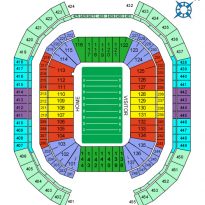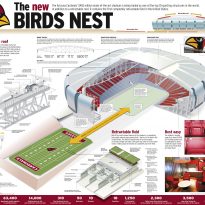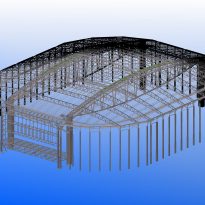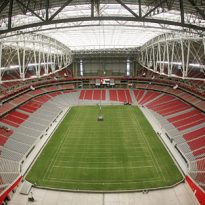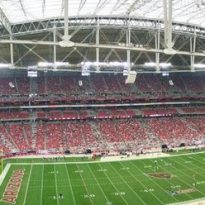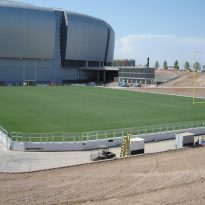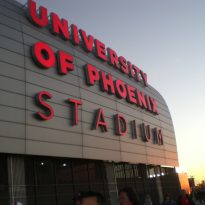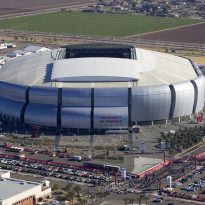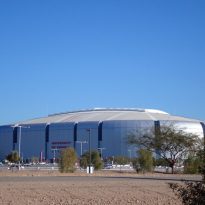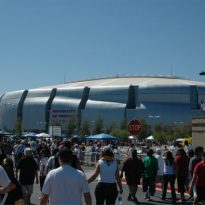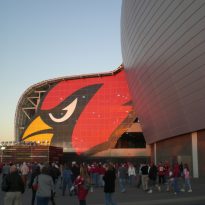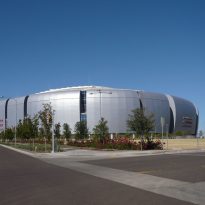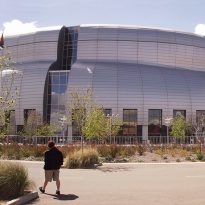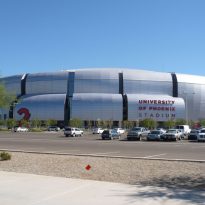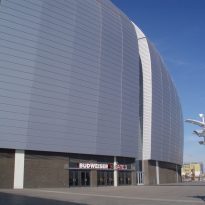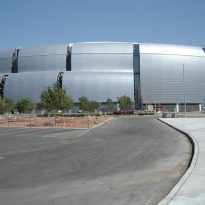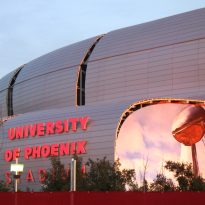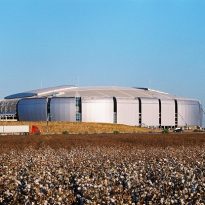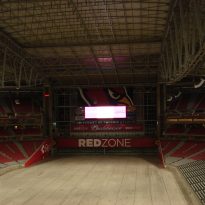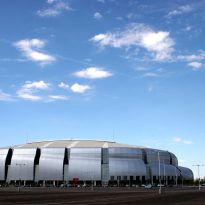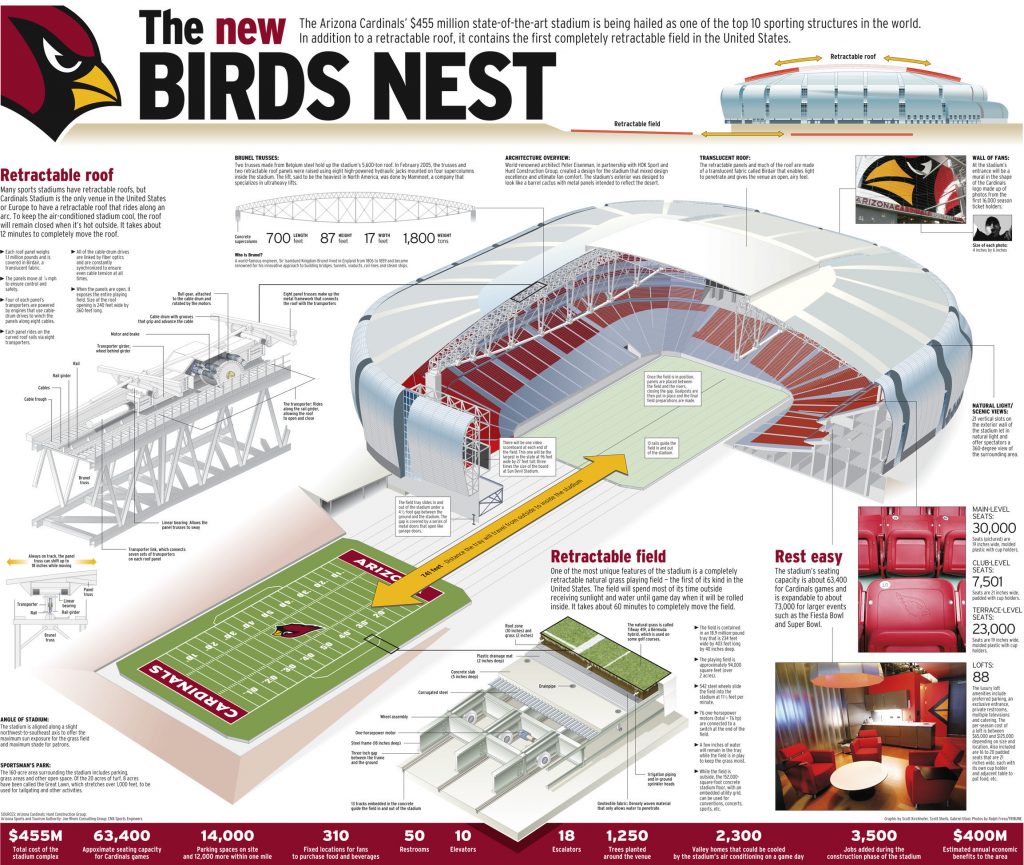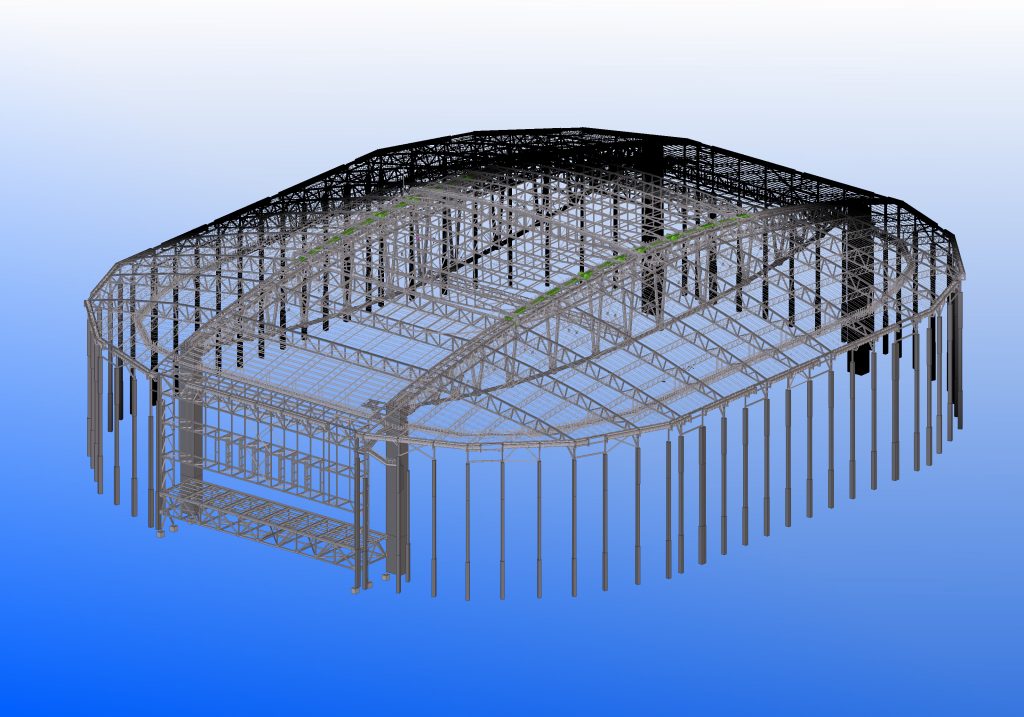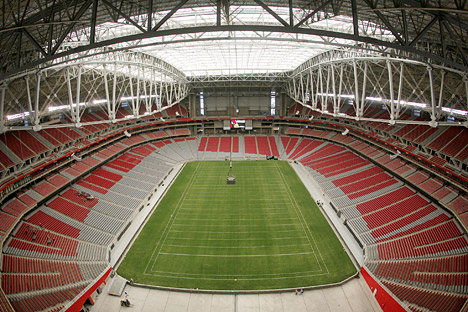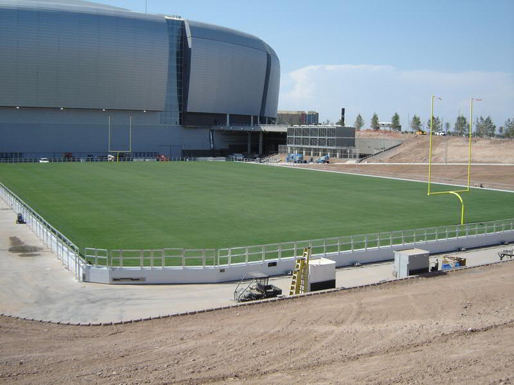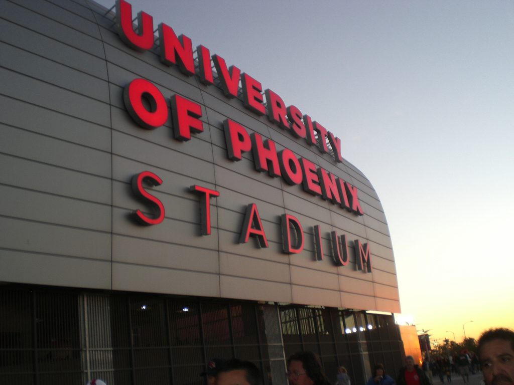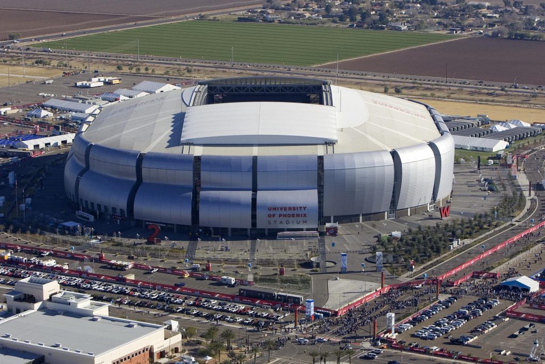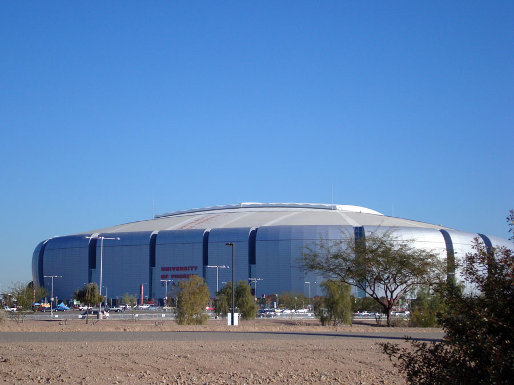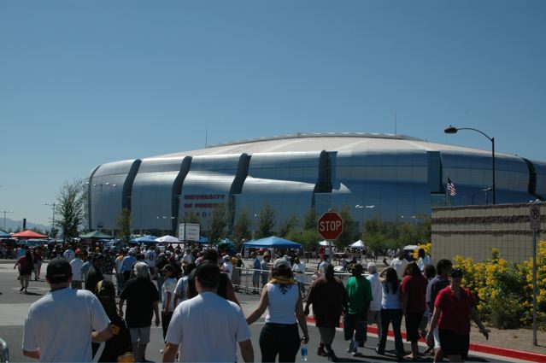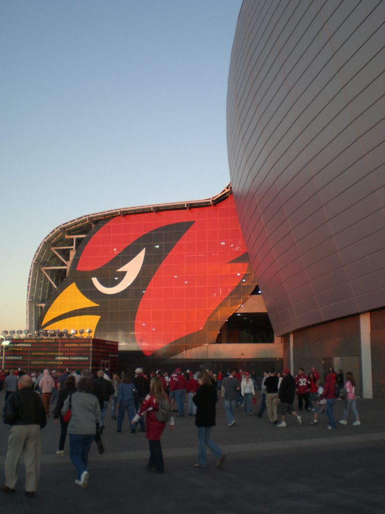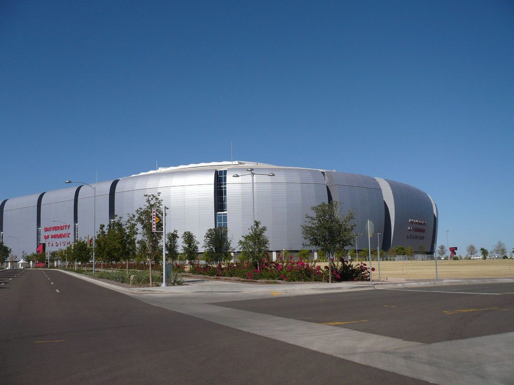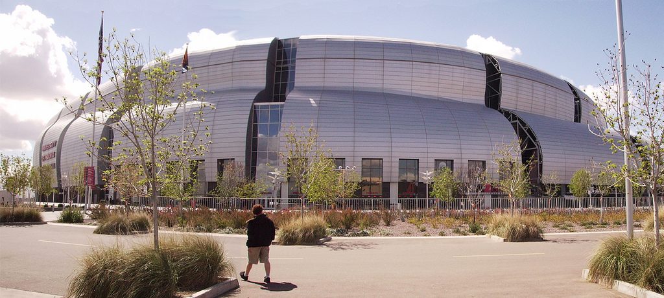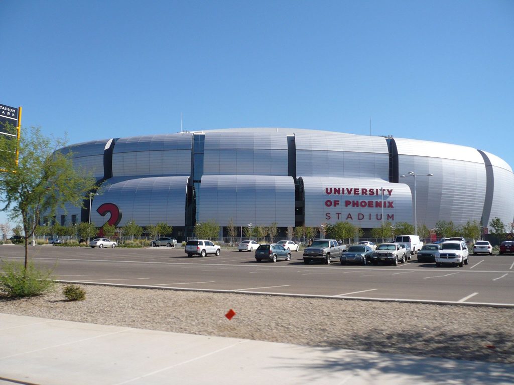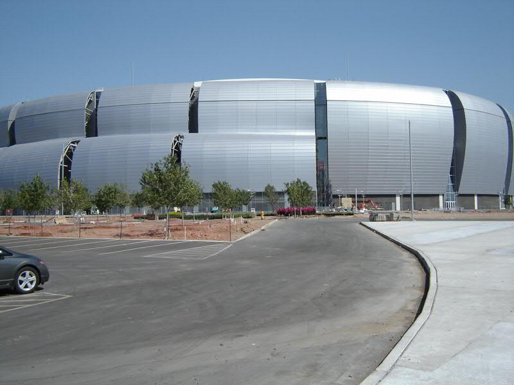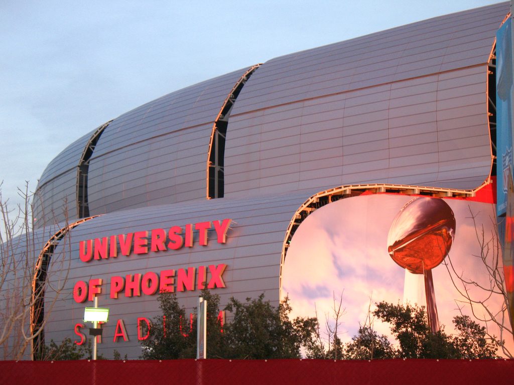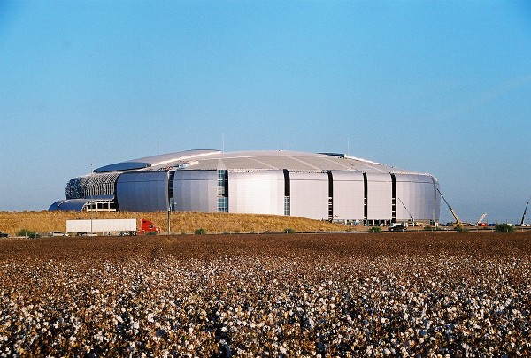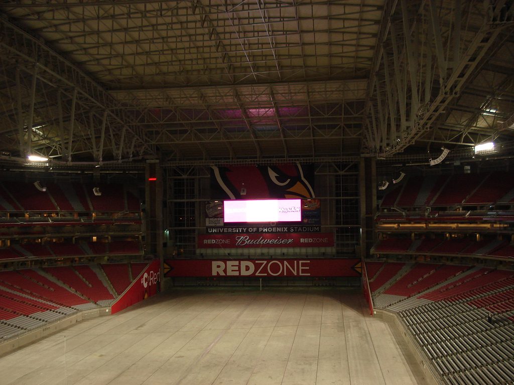Phoenix University Stadium
Introduction & Mechanisms
This is the first fully retractable natural grass playing surface built in the United States. An opening on one side of the stadium allows the playing field to move to the exterior of the building, both allowing the entire natural turf playing surface to be exposed to daylight when it is not in use and allowing the floor to be used for other purposes without damaging the playing surface.
It is considered an architectural icon for the region and was named by Business Week as one of the 10 “most impressive” sports facilities on the globe due to the combination of its retractable roof and roll-in natural grass field. It is the only American facility on the list. The ceremonial groundbreaking for the new stadium was held on April 12, 2003.
The whole complex is counts with a powerful air conditioning equipment that allows to play games at times of the year when it would have otherwise been impossible.
Situation
The new stadium is located next door to the Jobing.com Arena, where the NHL’s Phoenix Coyotes play, in Glendale, Arizona.
Concetp
University of Phoenix Stadium was designed to be a truly multi-purpose facility with the ability to host football, basketball, soccer, concerts, consumer shows, motorsports, rodeos and corporate events.
The outside shape of the stadium represents a barrel cactus, a very typical plant from the desert where it’s located. That’s the way the architect found to relate such a huge building with such a characteristic environment as the desert of Arizona can be.
The building features alternating sections of shimmering metal panels intended to reflect the shifting desert light alongside magnificent vertical glass slots allowing patrons a spectacular view of the horizon from any level of the exterior. There are 21 vertical slots on the exterior wall of the stadium.
Spaces
- Approximately 63,400 permanent seats, expandable to 72,200 seats
- 88 luxury lofts (Three party lofts), approximately 7,400 Club Seats, Two (2) 39,000 square foot Club Lounges
- 160,000 square feet of contiguous exhibit space, 20,000 square feet of meeting room space
- 2 high resolution video scoreboards
- 77 Public Restrooms (30 Men’s, 35 Women’s and 12 Family)
- 47 Concession stands operated by Centerplate
- 10 Number of elevators for public use in stadium
- 18 Number of escalators for public use in stadium
The stadium seating capacity can be expanded by 9,600 for “mega-events” such as college bowls, NFL Super Bowls, etc. by adding risers and ganged, portable “X-frame” folding seats. The endzone area on the side of the facility where the mobile turf moves in and out of the facility can be expanded to accommodate the additional ticketholders.
There are no obstructed view seats in the stadium. There are visible areas in the upper deck of the end zone where seats could have been put in but were not due to the giant super columns supporting the roof structure.
The 25 acres (100,000 m2) surrounding the stadium is called Sportsman’s Park. Included within the Park is an 8-acre (32,000 m2) landscaped tailgating area called the Great Lawn.
Structure & Materials
A concrete structure was used to hold the retractable roof. Supercolumns were preferred instead of regular columns in order to minimize the zones where the structure would obstruct the direct view of the field.
The roof is made out of translucent “Bird-Air” fabric and opens in twelve minutes. It is the first retractable roof ever built on an incline.



