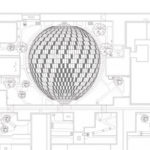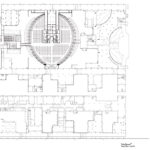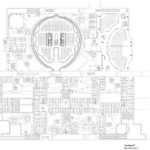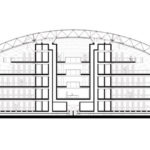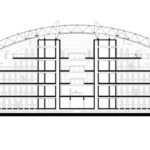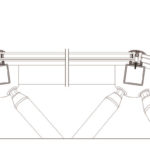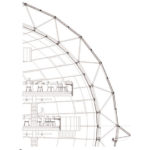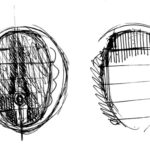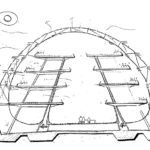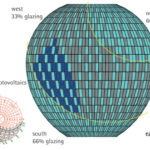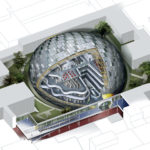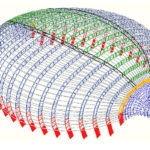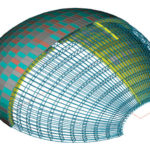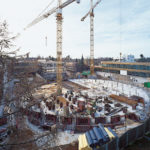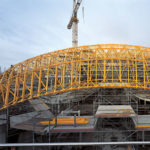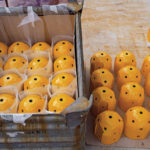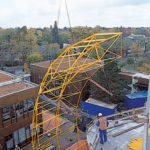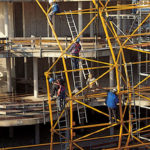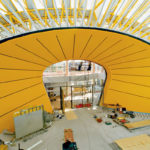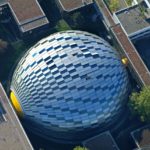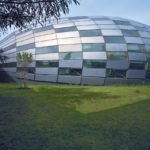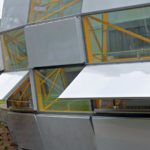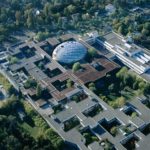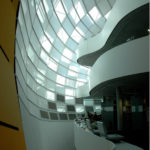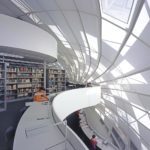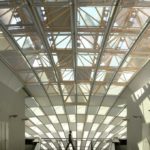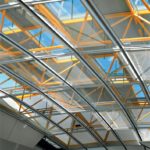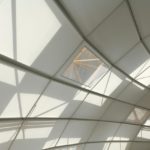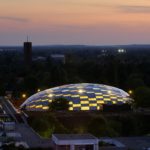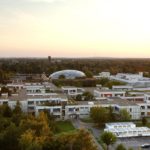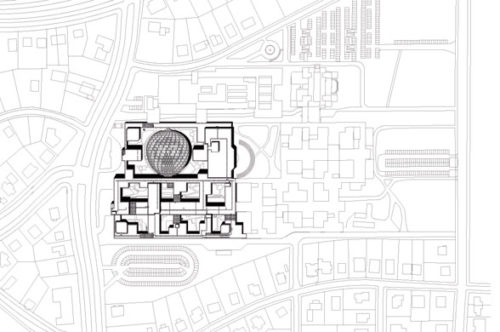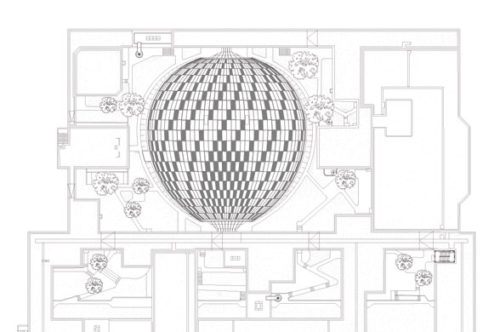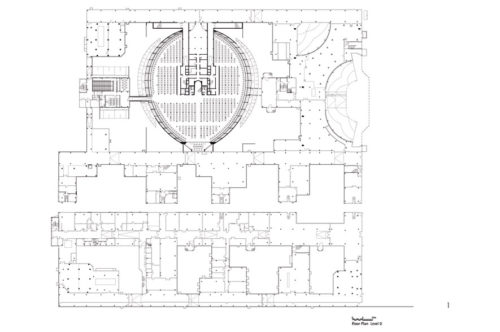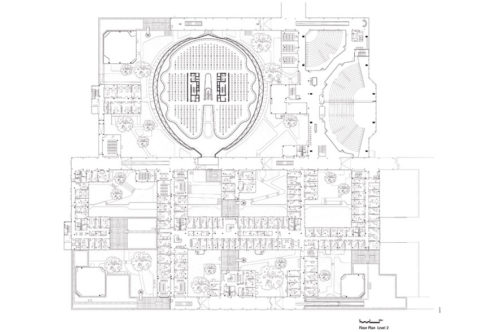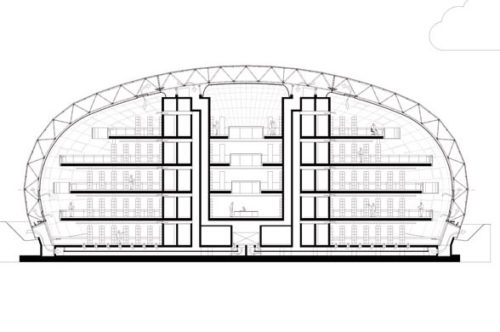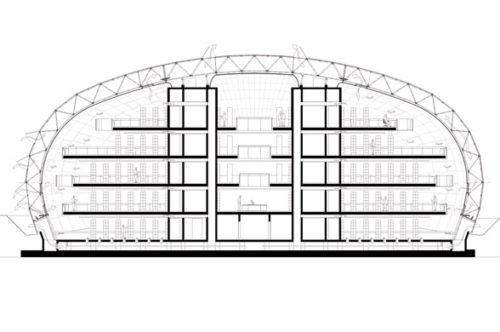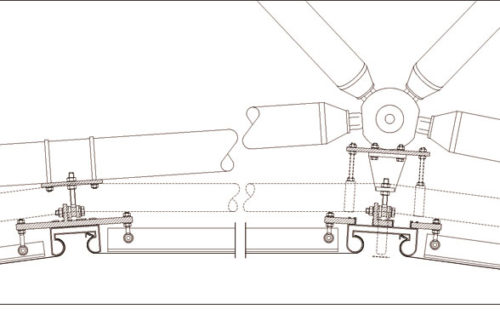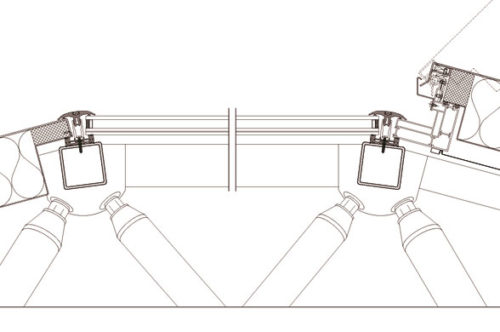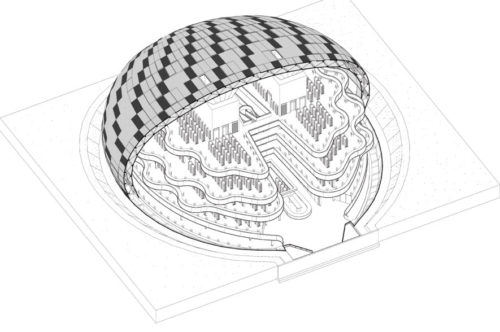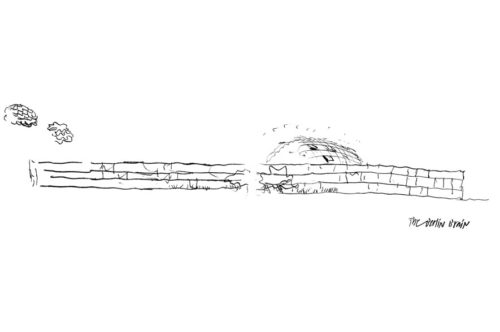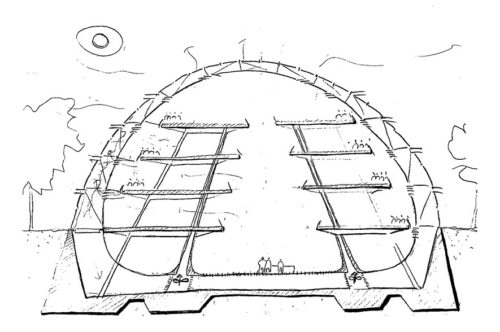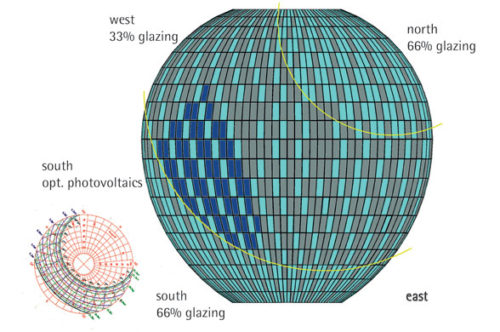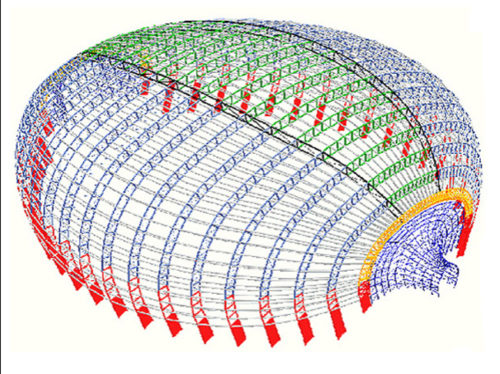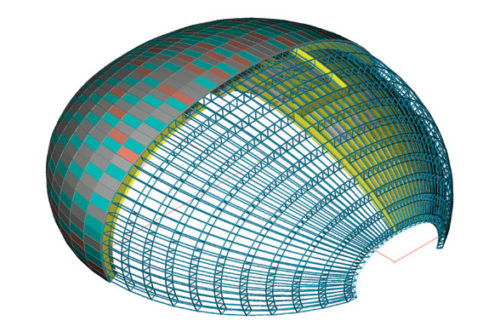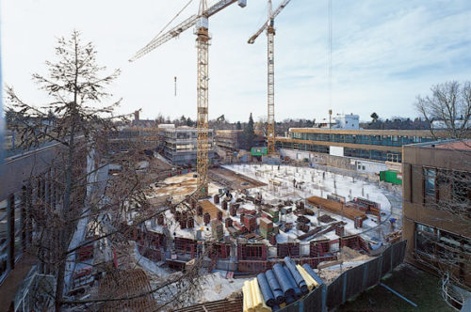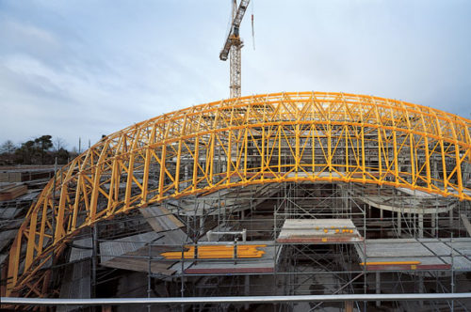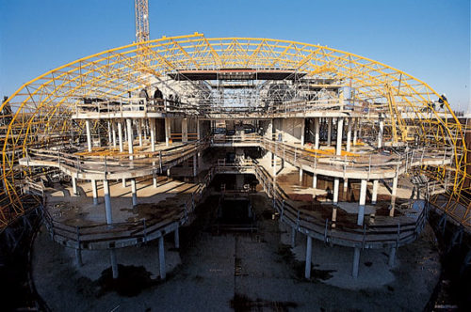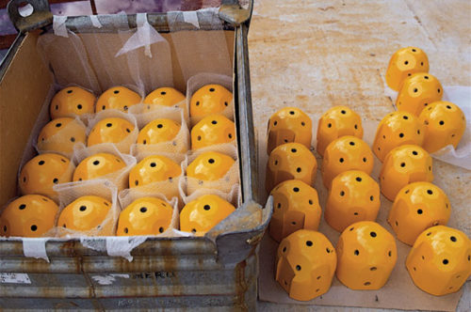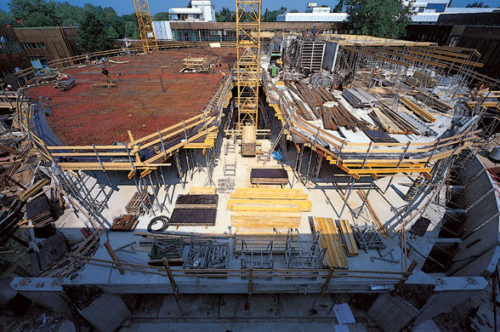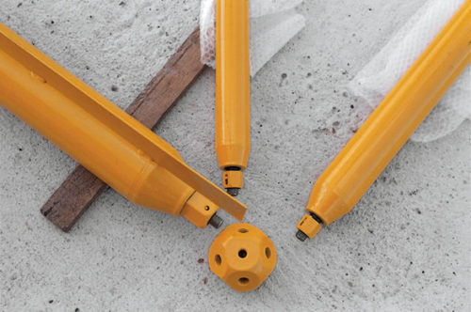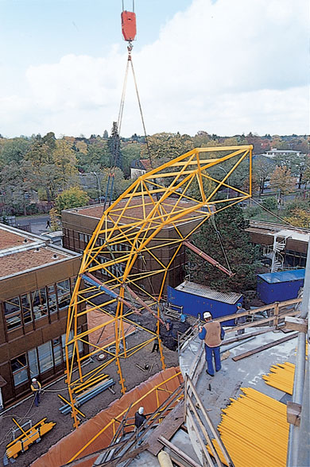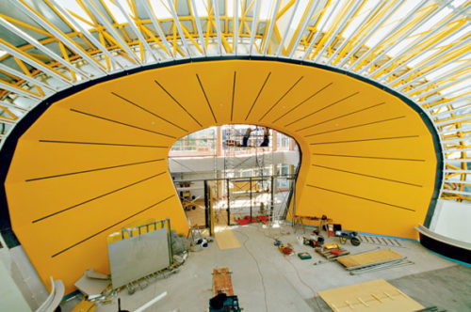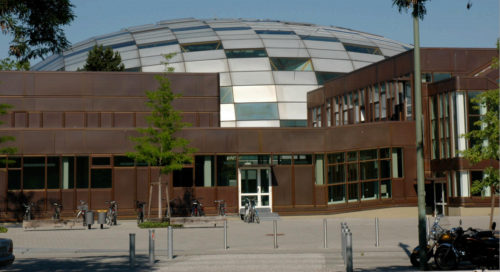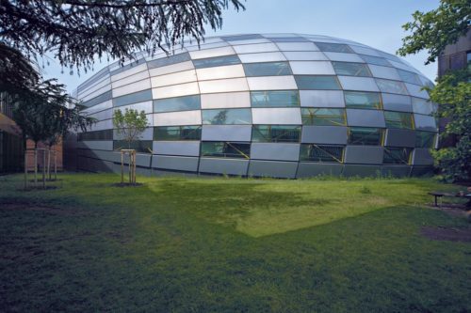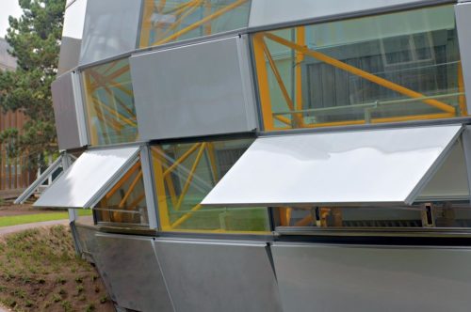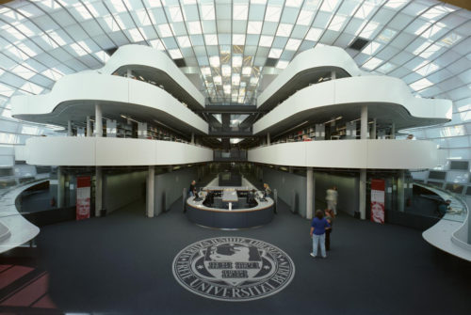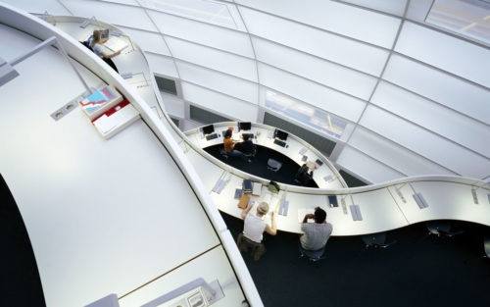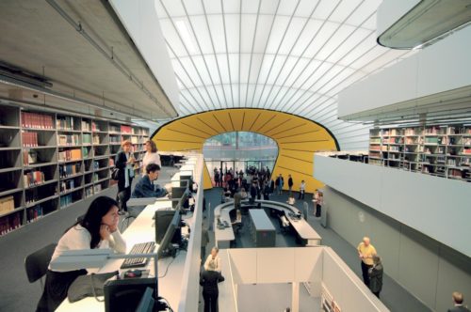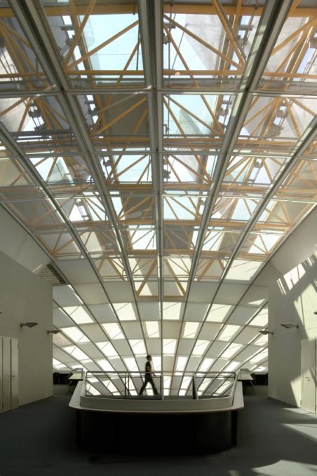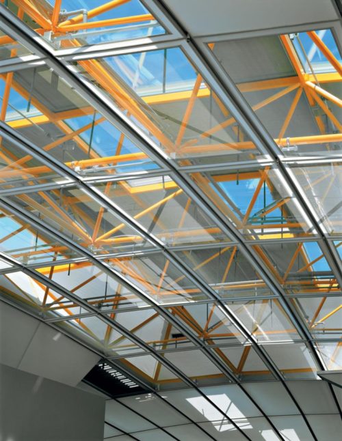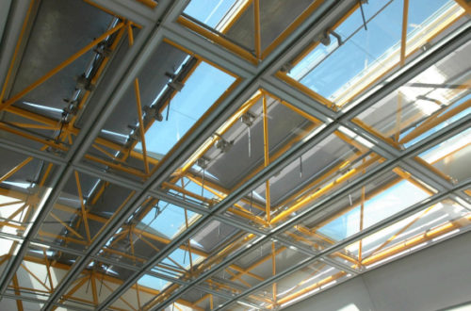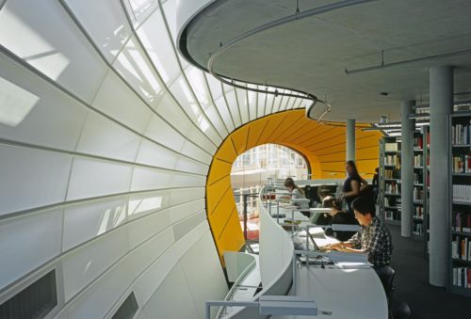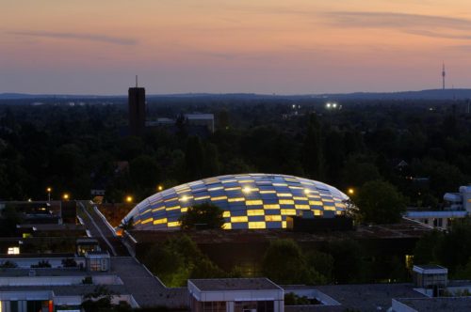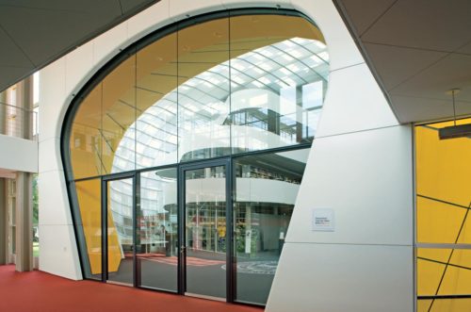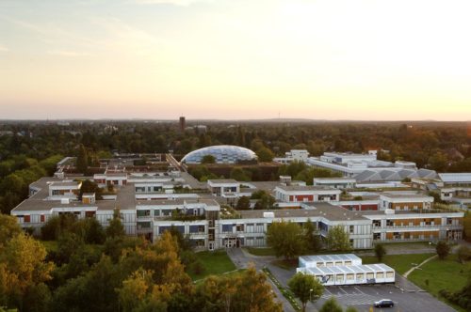Philology Library at the Free University Berlin

Introduction
The creation of the Free University in 1945 marked the rebirth of liberal education in Berlin after the war, and has since played a central role in the intellectual life of the city. Today, with over 39,000 students, is the largest of the three universities in the city. The new redevelopment plan includes restoration of modernist buildings and building a new library for the Faculty of Philology.
The architectural firm Foster & Partners was commissioned to design and build the new library of Philology at the Free University of Berlin (Freie Universität), basing their design on efficiency, light, air and easy access. Lord Foster won the architectural competition with a design featuring a filigree roof curved steel and glass in a large courtyard of the original building on campus. However, this concept underwent several revisions in the planning process and led to a building with a steel structure spanning five large open floor plans, including one underground.
Construction of the library began in July 2001. Because there were some interruptions budget problems and in early 2004 completed structural steel, installation of metal panels and glass items. It was completed in 2005.
Location
The new Philological Library at the Free University of Berlin was built in the space resulting from the union of six college courtyards, in the Dahlem district of southwestern Berlin district of Steglitz- Zehlendorf, Germany.
Concept

In addition to providing various academic resources, highlights the characteristic architecture of the new Philological Library, designed by architect Lord Norman Foster. Because it resembles the shape of a brain, the building was dubbed “The Brain of Berlin.”
The building envelope shape combines the notion of “wall” and “ceiling”. The glazing is used selectively to provide natural light and views. The shading and natural ventilation help manage temperature and daylight. The outer skin is of aluminum panels with openings staggered glass, an inner membrane of translucent fiberglass filters sunlight.
The aim in the design of systems of this library construction was a building that could be largely naturally ventilated and tempered gently. Also identified the use of daylight to ensure visual comfort and reduce energy consumption for artificial lighting. These concepts were developed using advanced planning tools, such as CFD analysis, dynamic and thermal simulations, and simulation calculations daylight.
Architect Norman Foster says that for the design and construction of the new library idea was developed in the 70s he worked and the visionary Richard Buckminster Fuller on the project Climatoffice. The idea was based on climatoffice imagine a transparent spherical building retains its own microclimate.
Spaces
Old buildings
The University campus grid, was designed by Georges Candilis, Alexis Josic, and Shadrach Woods Manfred Schiedhelm and hailed as a milestone in design college in 1973 when the first phase was completed.
The façade was designed by Jean Prouvé, following the proportional system the Modulor of Le Corbusier and using corrosive Corten steel which creates a layer of self protection. The look “rusty” (rusty shack) of these buildings earned them the nickname “rusty bucket.” However, in the thin sections used by Prouvé steel was prone to decay, which in the late 90s had spread. As part of a global process of renovation, the old coating has been replaced with a new system with details of brass, which with the patina that gives the time emulates original color tones.
The new facades remained faithful to Prouvé plans, even when changed some details needed to meet the current technical and environmental requirements. Their roofs were adapted to become parkland.
New Construction

The floor of the library building is a distorted circle where glass and steel rise and deform to accommodate the largest possible area without creating a dominant impact on this area of the city where the building is low. The new building blends between the historic structures, like a giant metal bubble. Its character combines powerful aspect of Richard Buckminster Fuller´s geodesic domes with the latest developments in sustainable structures.
An inner membrane translucent fiberglass filters sunlight and creates an atmosphere of concentration, while the scattered window openings create changing patterns of light and shadow, with a view of the sky and momentary flashes of sunlight.
The new building provides a useful area for the library of 6,290 m2 spread over 5 floors, one underground. The shelves containing the books are in the center of each floor, reading desks arranged around the perimeter. The arrangement of the shelves follows the same pattern in each level to achieve maximum use of available space.
The library offers its visitors 650 jobs with free WLAN across its five floors. The different levels are connected by a central open staircase and two nuclei adjacent to the main building. The nuclei are parallel structures with fire escapes, elevator, sanitary rooms and technical equipment rooms.
The profile of the serpentine soil creates a model in which each floor swells or backward with respect to the above or below it, generating a sequence of generous space, full of light in which to work.
- Facilities available to users:
650 seats for users, access to the University network (WWW), 50% of LAN and wireless LAN within the library, 40 seats with computers, one study room with 17 computers, one study room with individual lockers for special readers, one visual studio room, reading area newspapers in the lobby, 2 special reading rooms for users with visual disabilities also have special facilities for multimedia use, room for copy.
•metaphor of “brain”
According to the metaphor of “brain” that has earned the building its shape, the white inner skin can be identified with the brain membrane, while the space between the inner and outer skin serves as an air chamber for natural ventilation the building.
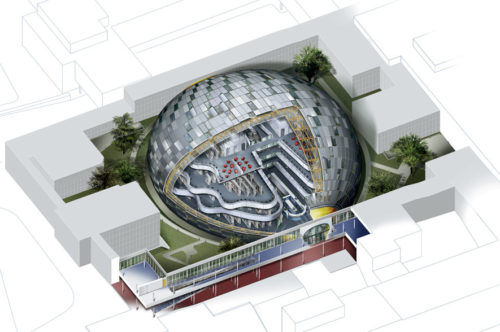
The skull covers a compact building with five levels which are nearly the same plane, but are smaller in size on the upper floors. Once again, like a brain, is clearly divided into right hemisphere and the left hemisphere. The division between the two lobes of the brain is especially evident in the top three levels, receding into galleries surrounding the atrium of the entrance area of the library on the first floor. This allows the visitor to experience the library, despite its compact size, as a large building, clearly structured. A central opening in the basement, lower than in the atrium on the first floor, there also creates a feeling of spaciousness.
The circulation desk is located on the first floor, right in the center of the atrium, which is, incidentally, about the place in a human brain lies the optic nerve. Supervision, one of the functions of the staff at the circulation, is supported by an automatic detection of books, which is installed on both sides of the table.
The technical center is located in the back half of the basement. This is more or less the same place in the human brain are the cerebellum and brainstem in the posterior cranial fossa in the lower rear of the skull. The brainstem motor functions are not different from the control center library technician, which oversees savings in air conditioning system, including natural ventilation and heat recovery.
The three upper levels as cerebral lobes undulate. Similar to the way in which extends the surface of the brain, this model allows a greater number of working places for readers. In the human brain the wavy border, called the cerebral cortex is the main body of the central nervous system integrator. This is where the real work is done intellectual: the language is understood, give impulses for action, and the experience is stored in memory. This is also broadly, what readers need to do in the cerebral cortex of the library, with tables arranged along the outer rails at all levels: to understand, process and store the information, either in paper or, as is becoming increasingly common, electronically.
Structure
The structure is dome-shaped oval on a plant. The new library occupies a space created from the union of six of the courtyards of the university. Its four floors have natural ventilation, a chamber bubble that is coated aluminum and glass panels and supported on a tubular steel structure with a radial geometry. The lattice structure is spatially curved cover using Vierendeel girders. Analysis of the dynamic loads (wind) were performed with a model 3D stick. The outer glass cover and inside translucent textile membrane forming the ecological recovery volume.
The structure consists of a double-skin façade that uses wind and sun to provide natural ventilation for most of the year. Ventilation ducts integrated into the raised floor of the building, a concrete core with radiant heating and cooling systems improve occupant comfort. The basement is double-walled and is used to preheat the ventilation air prerefrigerar through contact with the ground.
Materials
Climatoffice
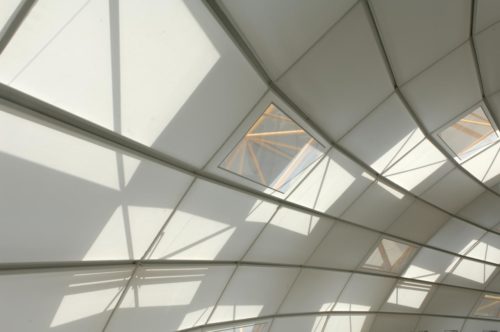
A double skin layer supported by a steel structure of large concrete structure enclosing the five levels of the library. The outer shell consists of panels of light metal, aluminum, ventilation elements and double glass panes occupying about 40% of the surface of the dome.
The internal cavity generates a kind of solar engine, which drives the natural ventilation system. Inner membrane made of a fiberglass fabric transparent filters sunlight and produces an atmosphere facilitates concentration. In turn, isolated openings in construction, 8% of window elements, allow to short glimpses into heaven and freely let some sunlight, allowing regulate the flow of air through its fins.
Water pipes pass through the concrete core of the building and are used for heating and cooling, combined with the natural elements. The concrete also serves as a heat accumulator economical. This sophisticated energy saving system has been used before by Lord Foster in Reichstag, German Parliament building in Berlin.
- Features:
Double skin facade for natural ventilation passive
Core concrete for radiant heating and cooling system
Extensive daylighting
- Light

The illumination is fixed on the ceiling in the middle of aisles, except in the last stage, where the illumination is fixed to the shelves themselves, since there is no ceiling.
The shelves are gray, like carpets in areas library. Here we come again to the metaphor of “brain” consisting of gray matter, so that the color code becomes more consistency.
All desks in the library have plugs and sockets IAE / UAE aluminum.
- LAN Connection
A flexible extension of the area of computers is achieved thanks to the wireless LAN access throughout the library. There are 40 terminals for connections. Two teams that serve as OPAC terminals are located on each level up the ladder, other teams are in the information area in the back half of level one. In the central hall tables are placed within easy reach, with special facilities for visually impaired users.




