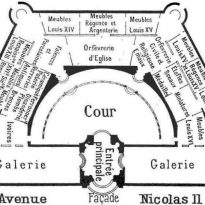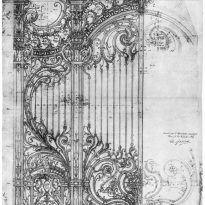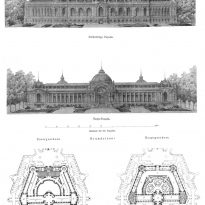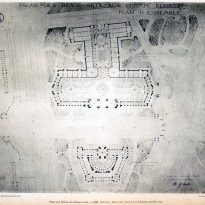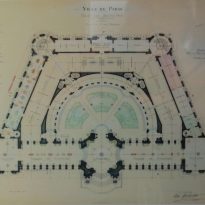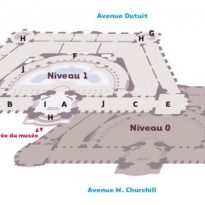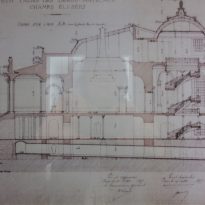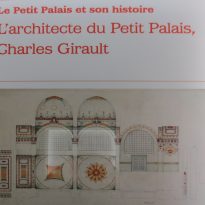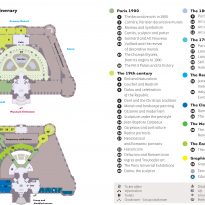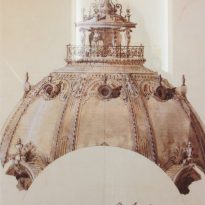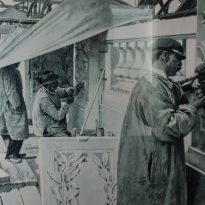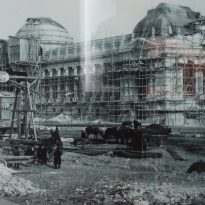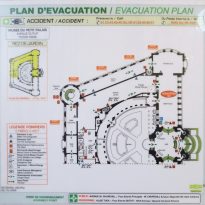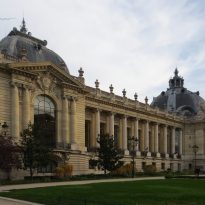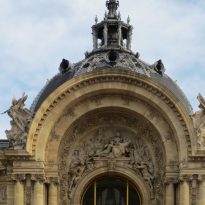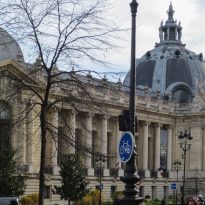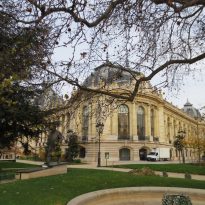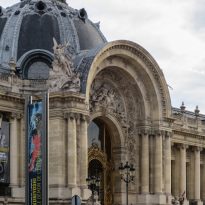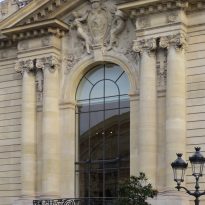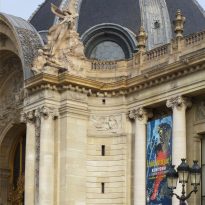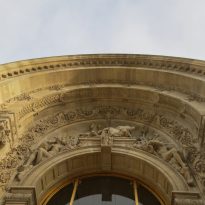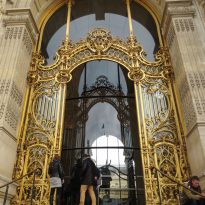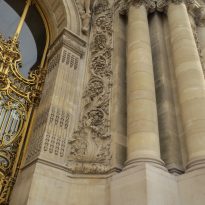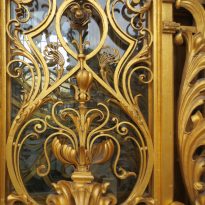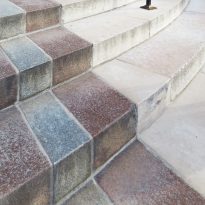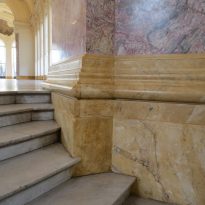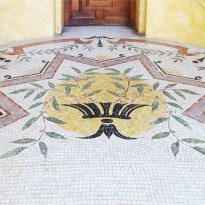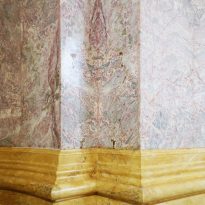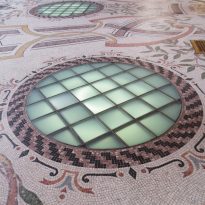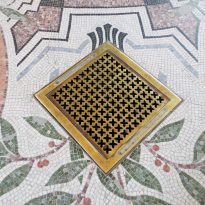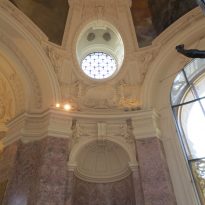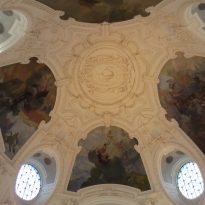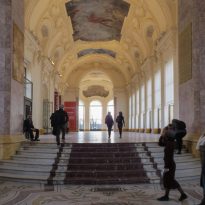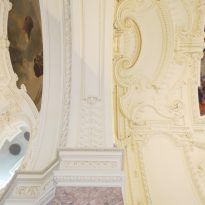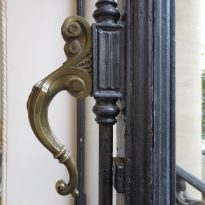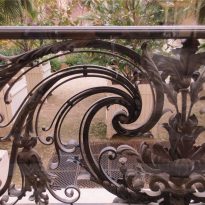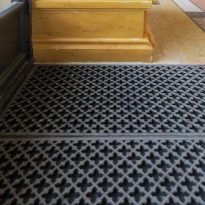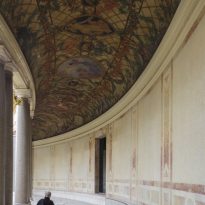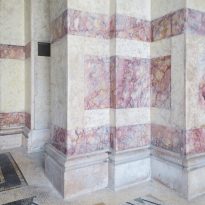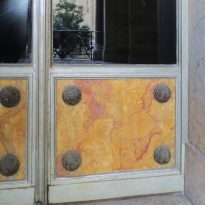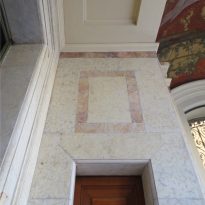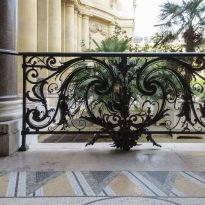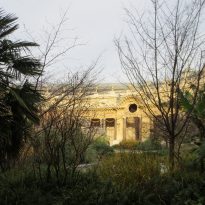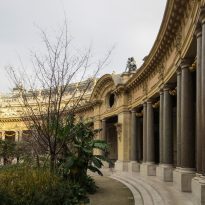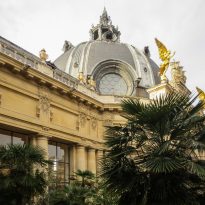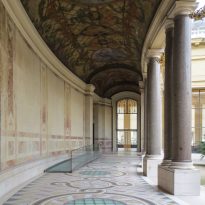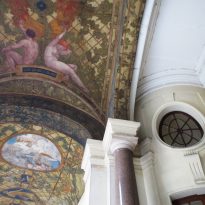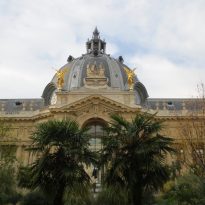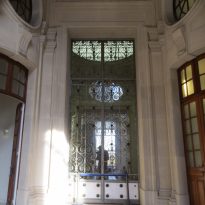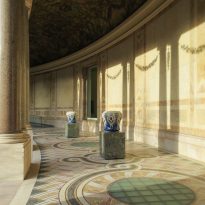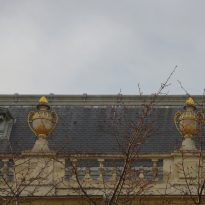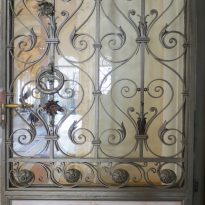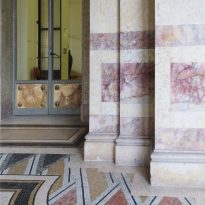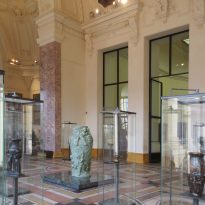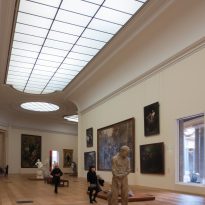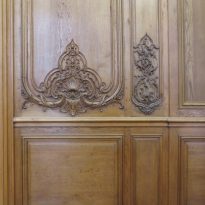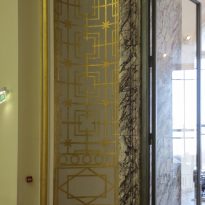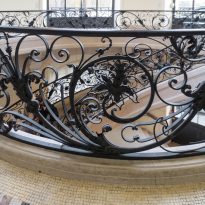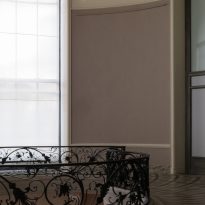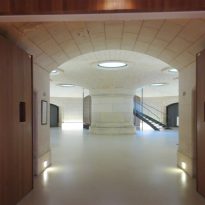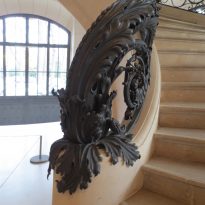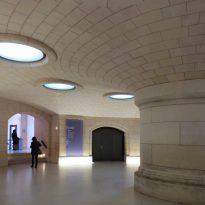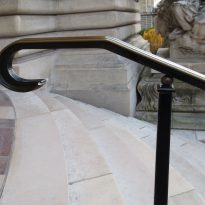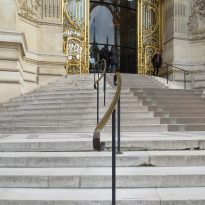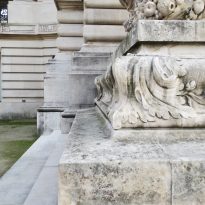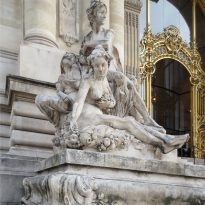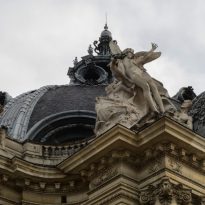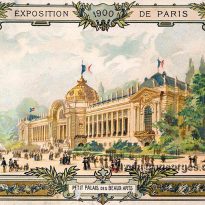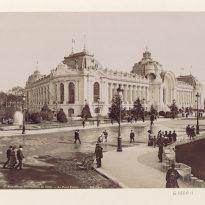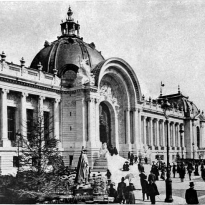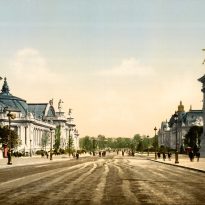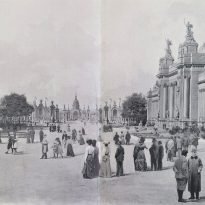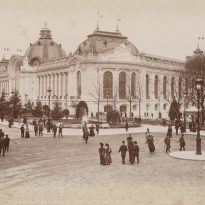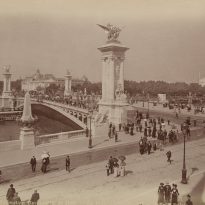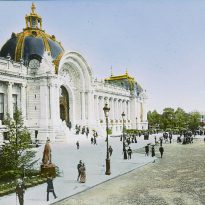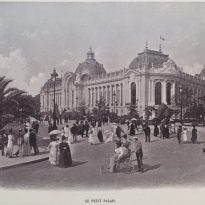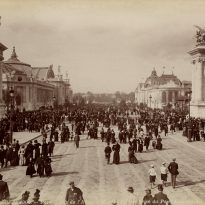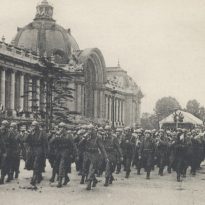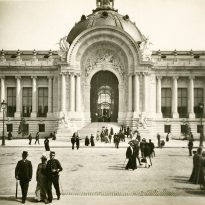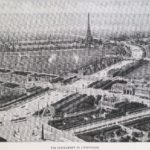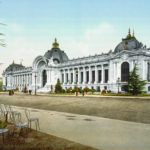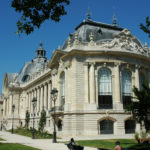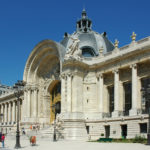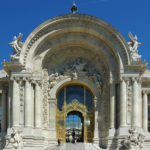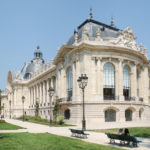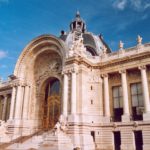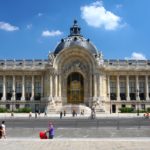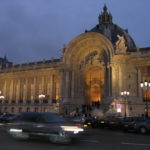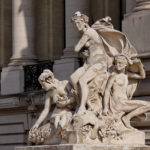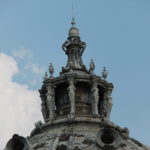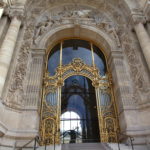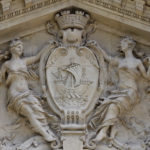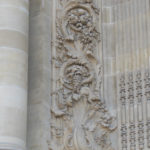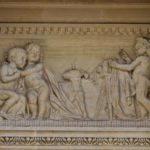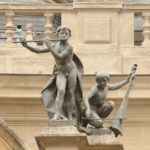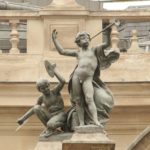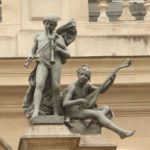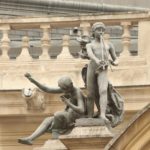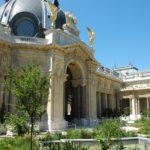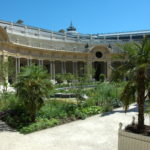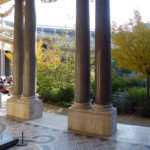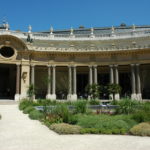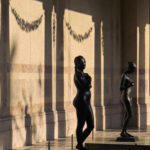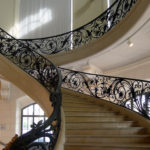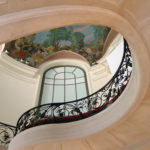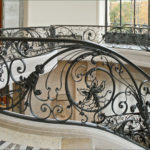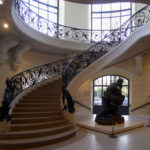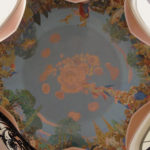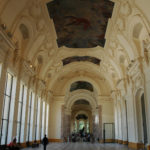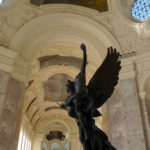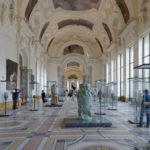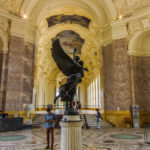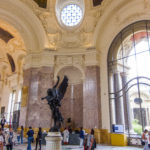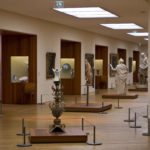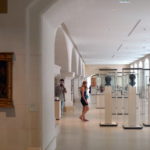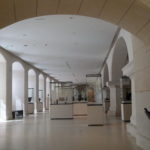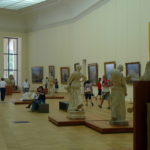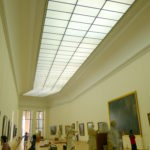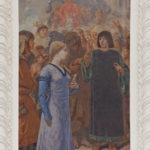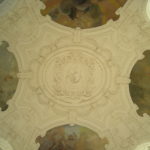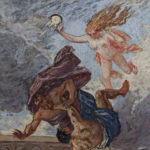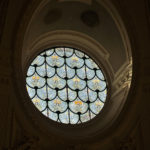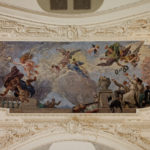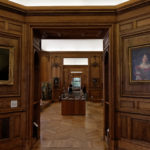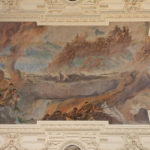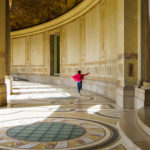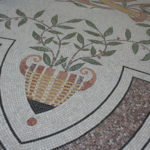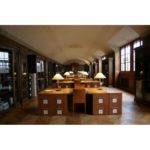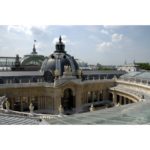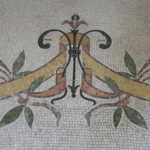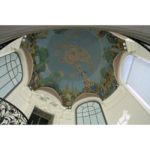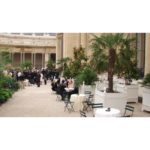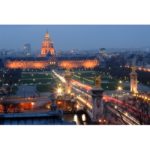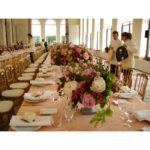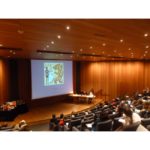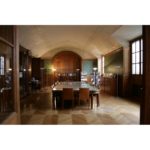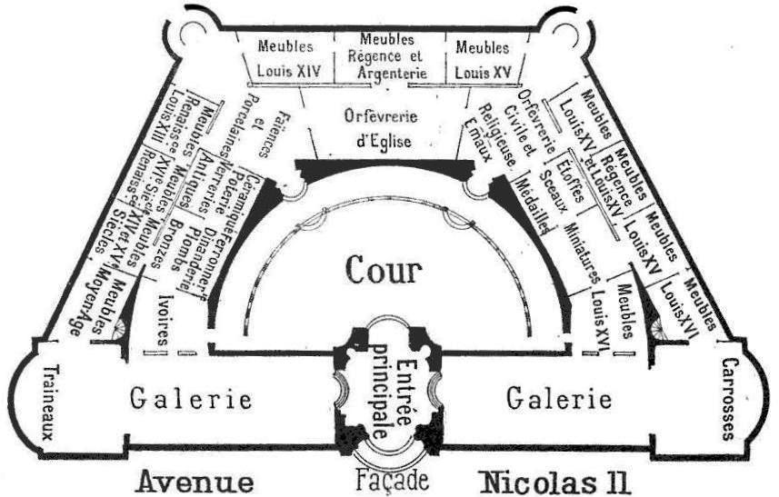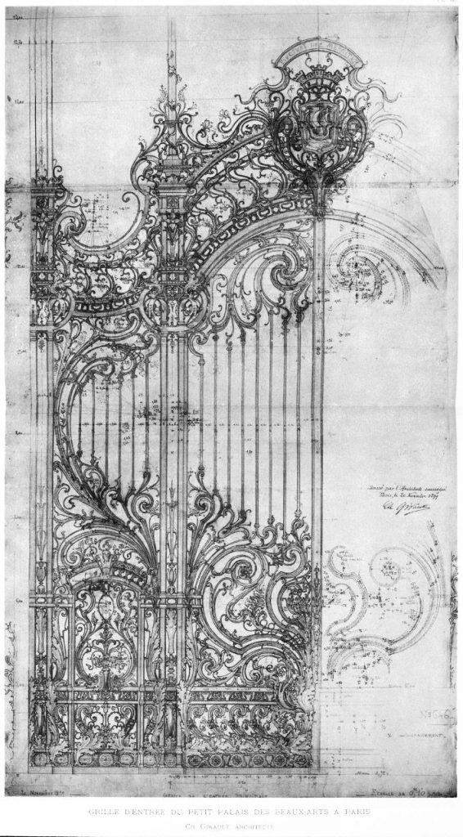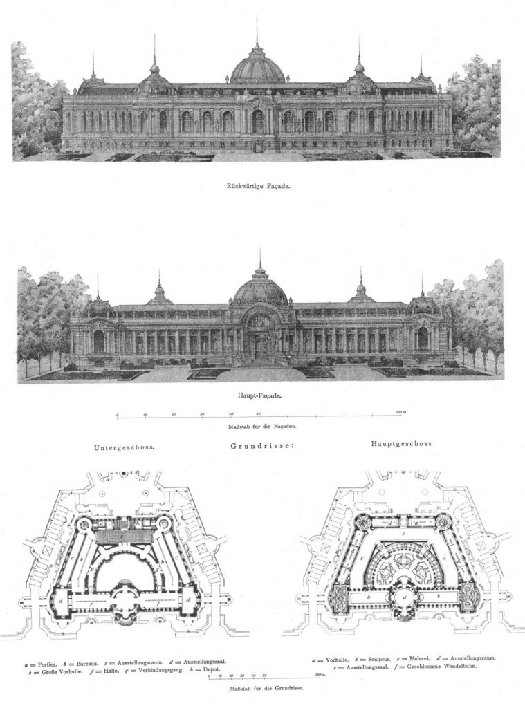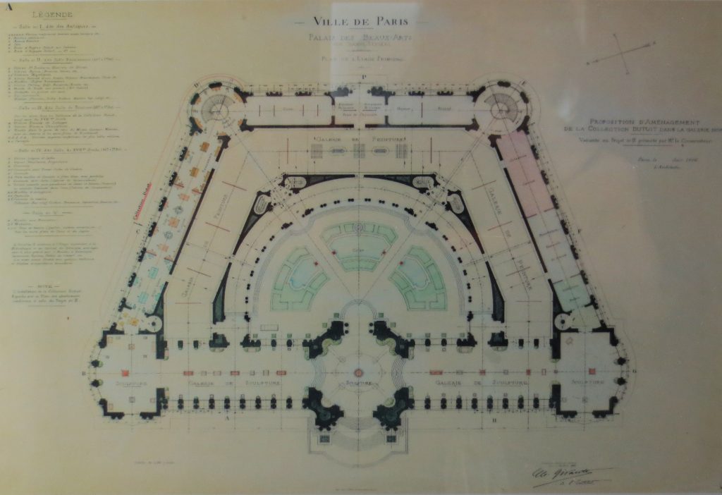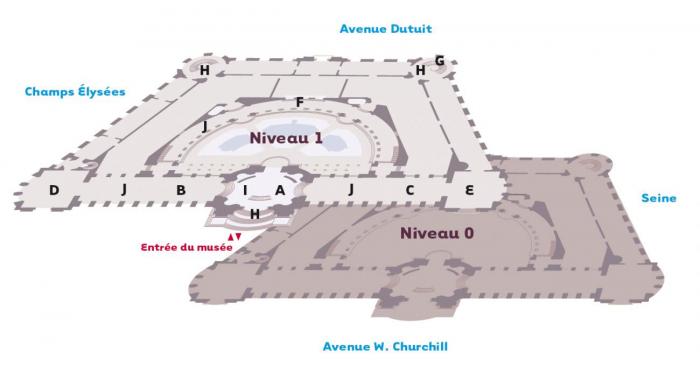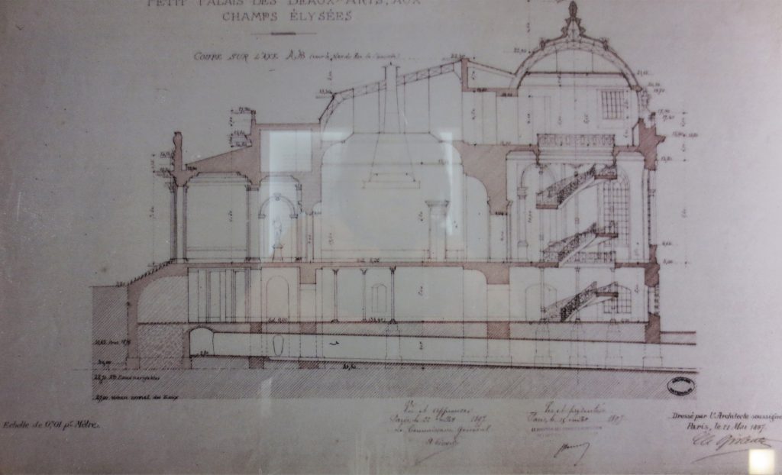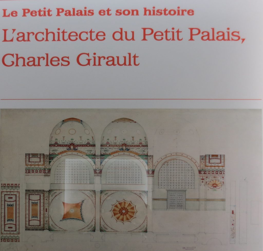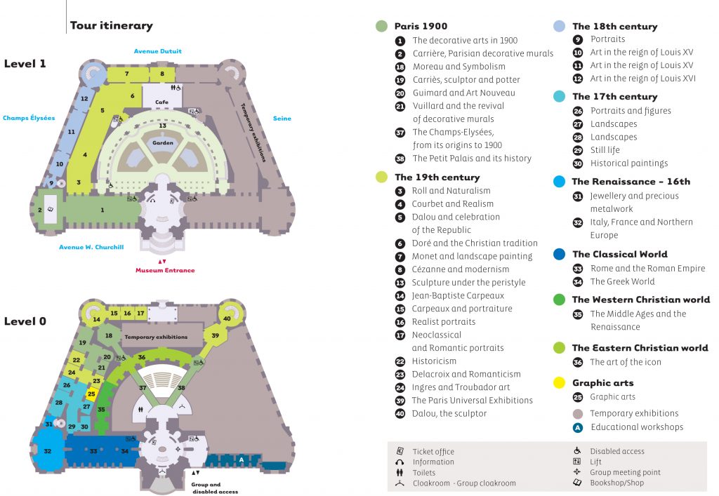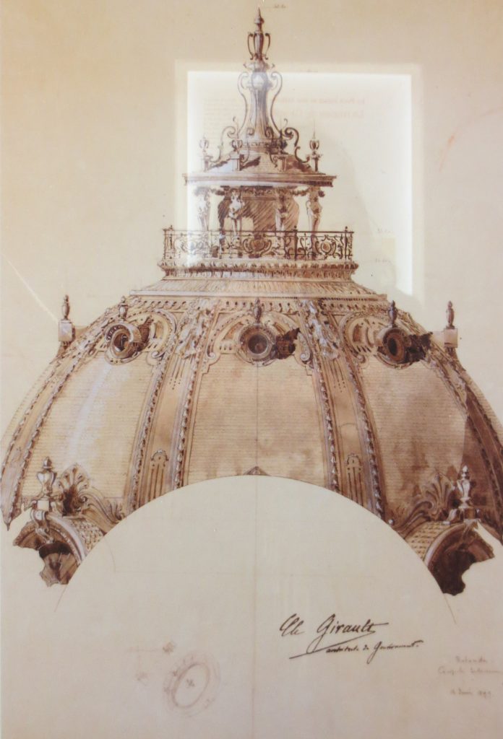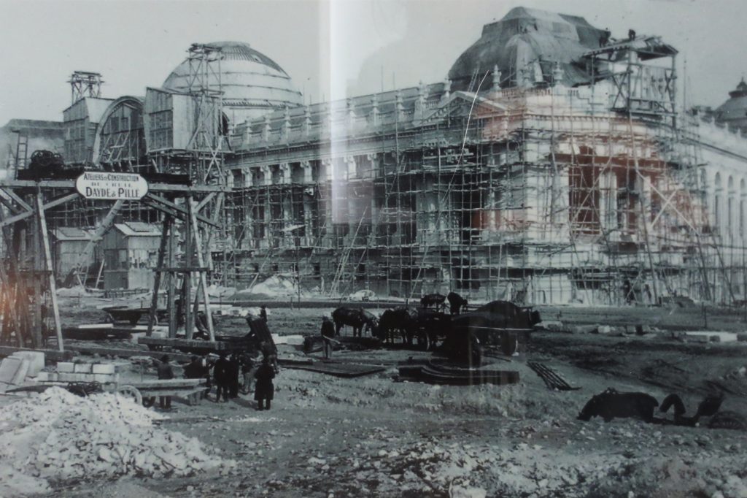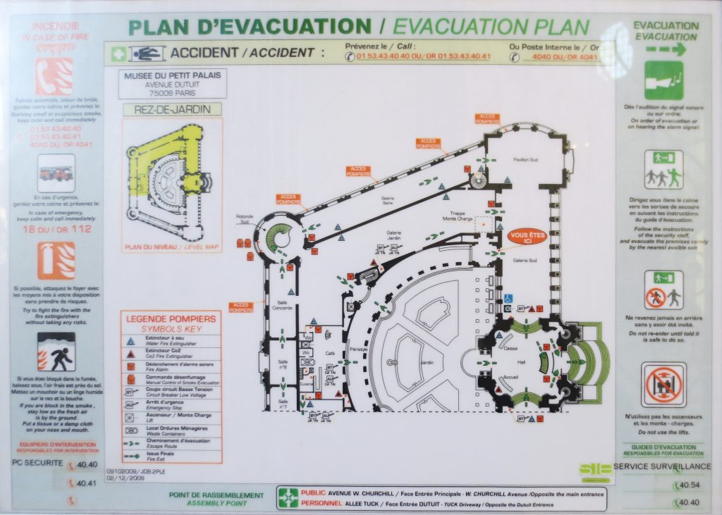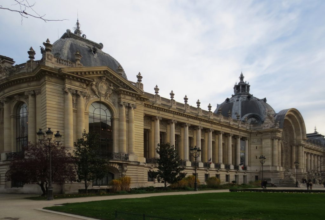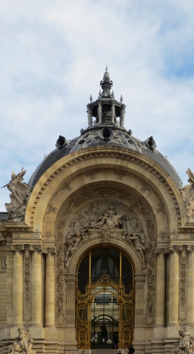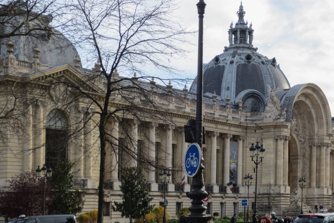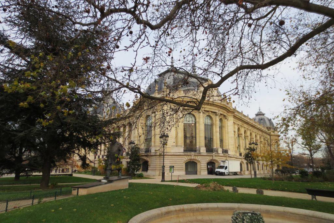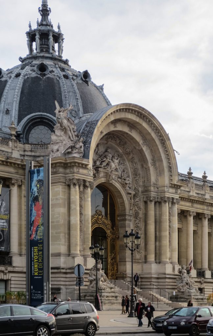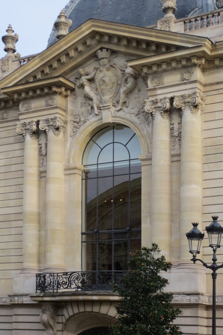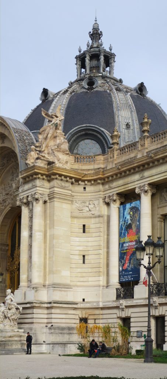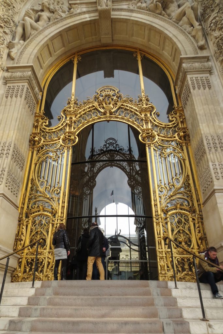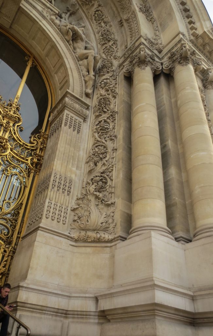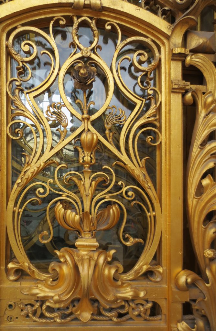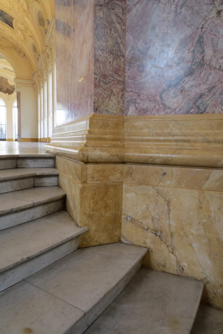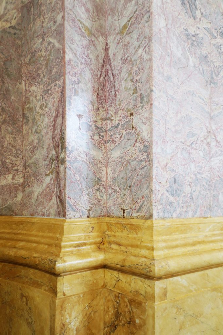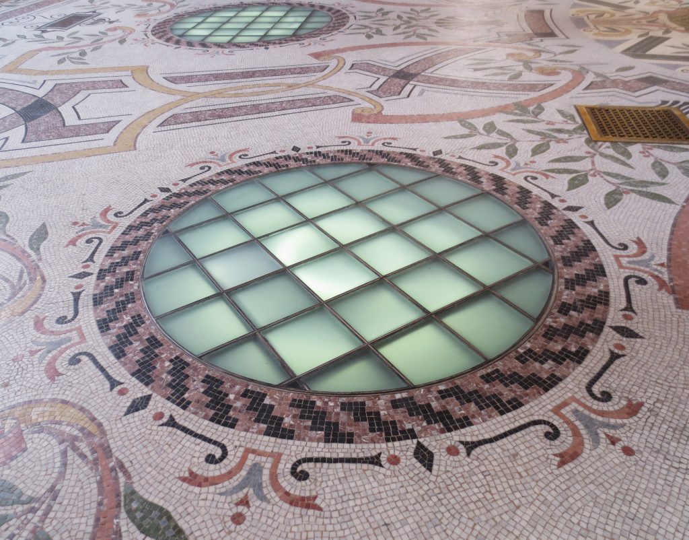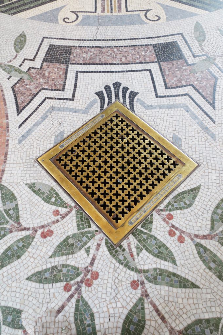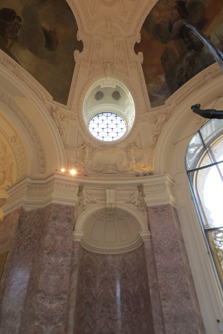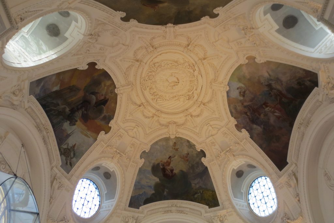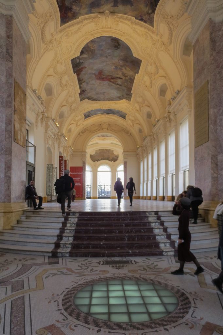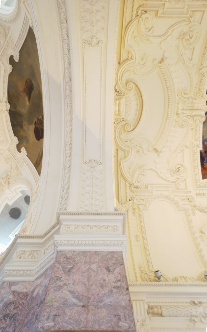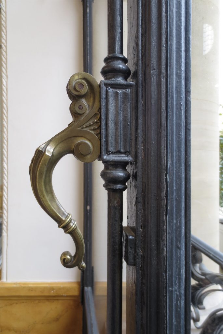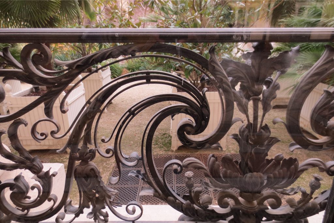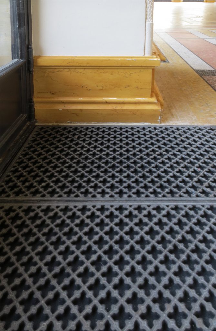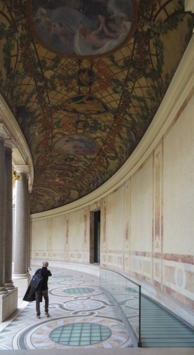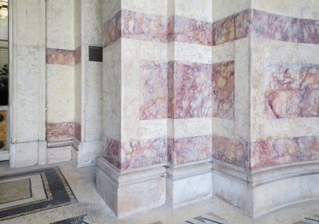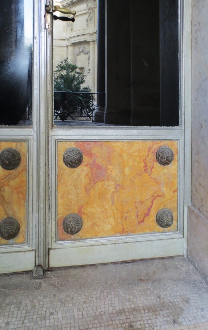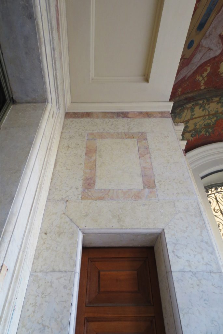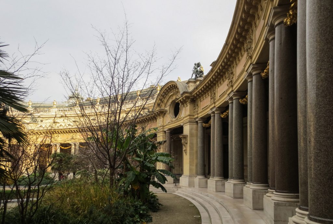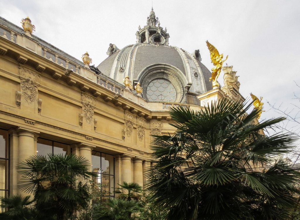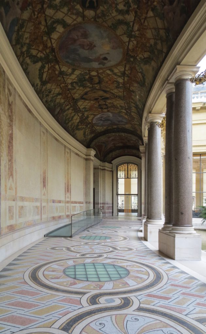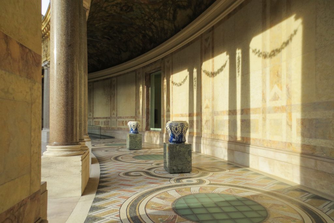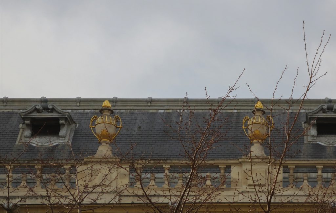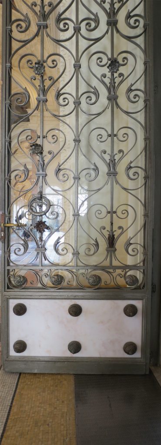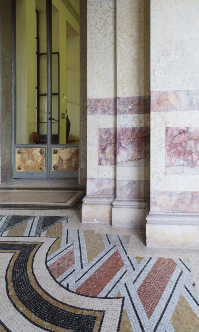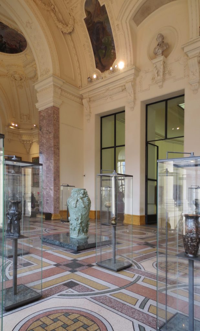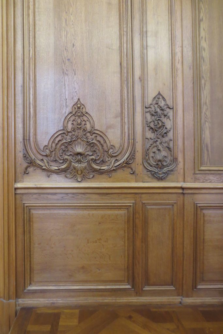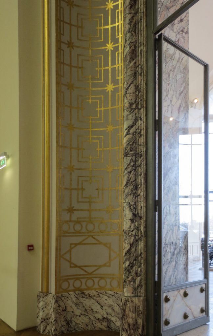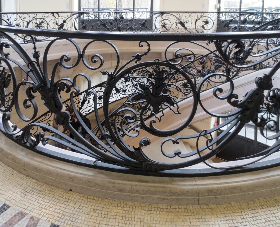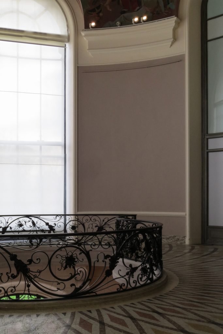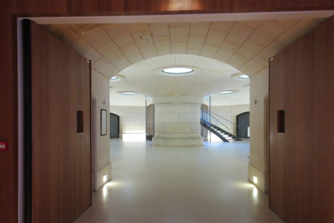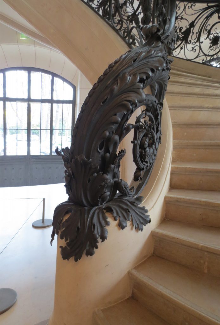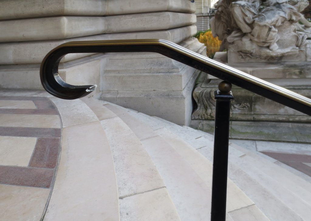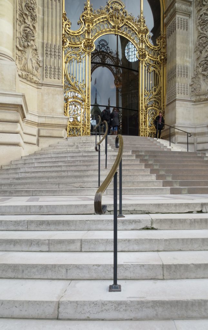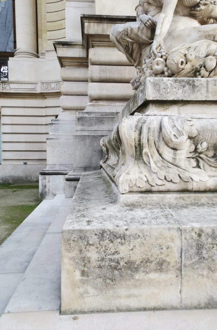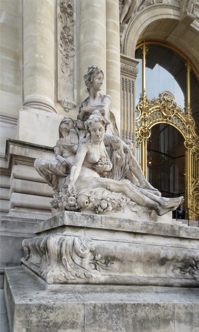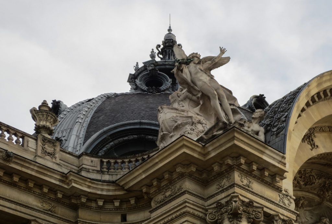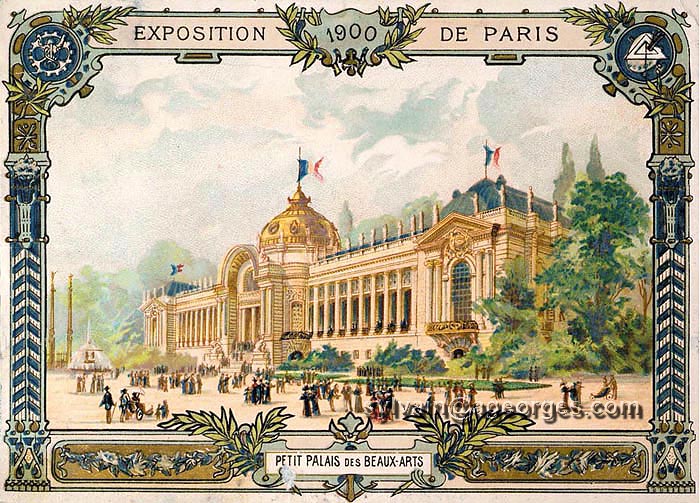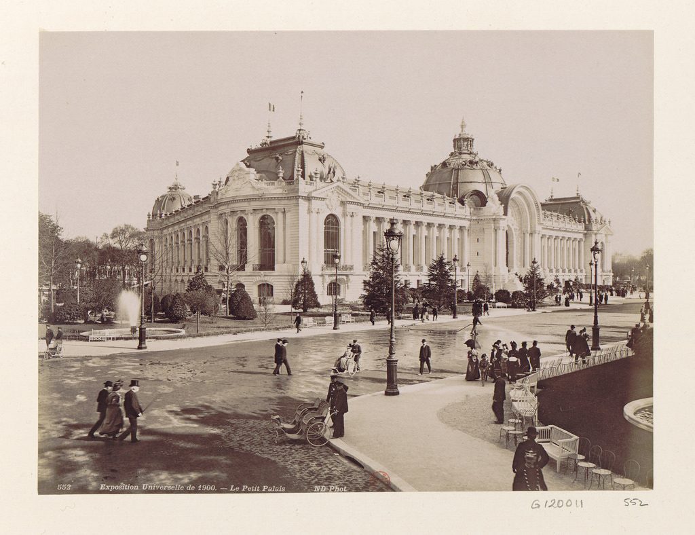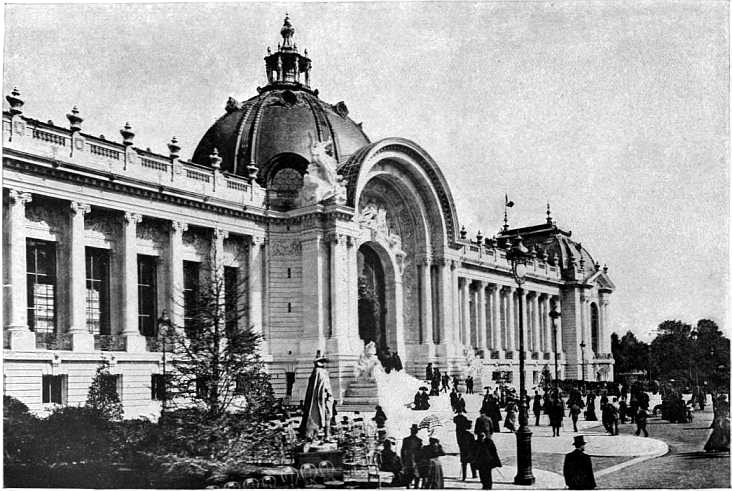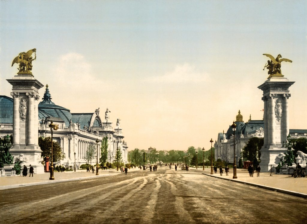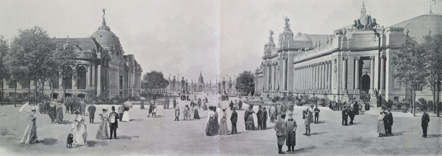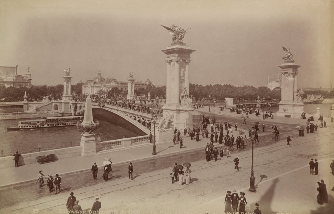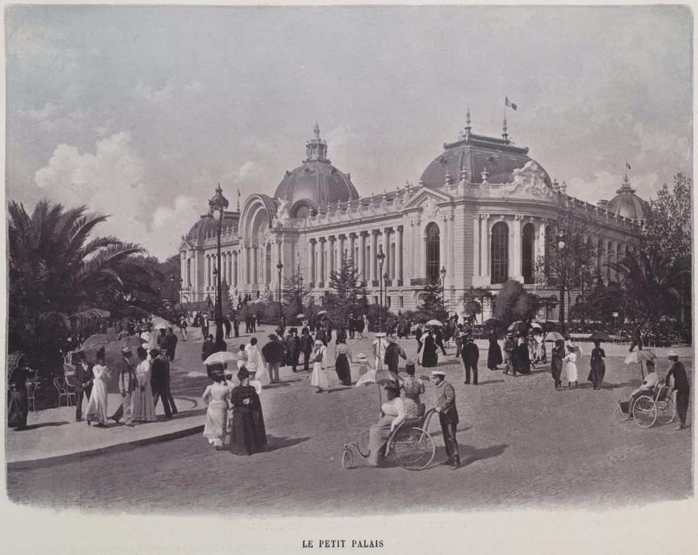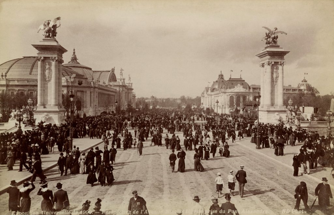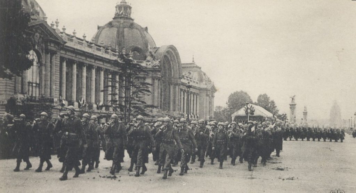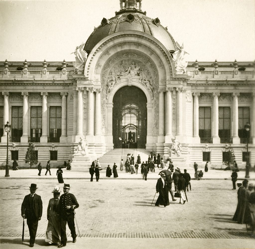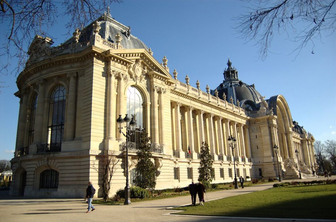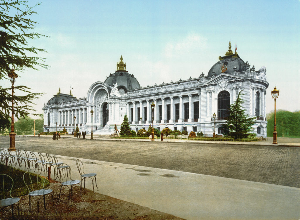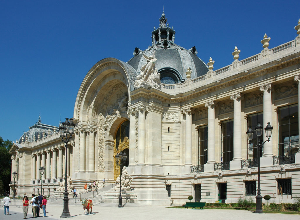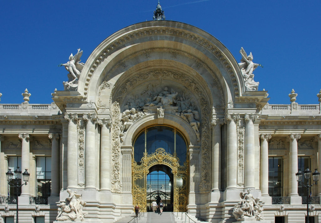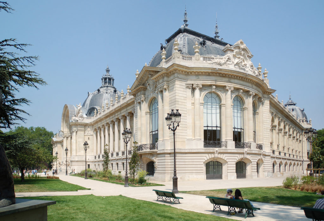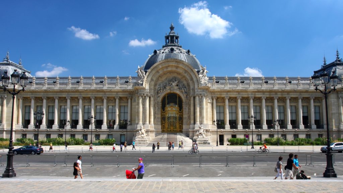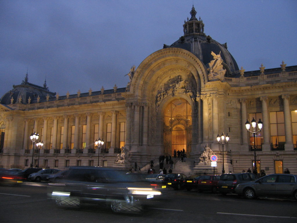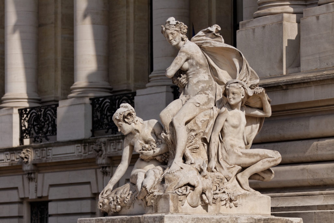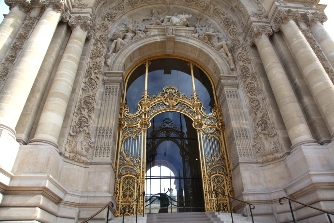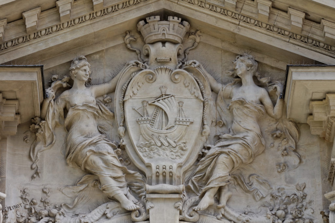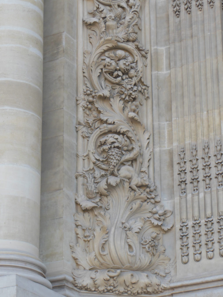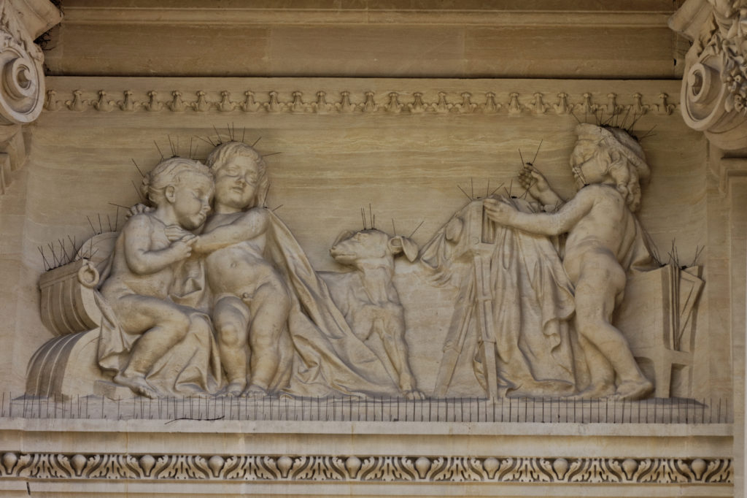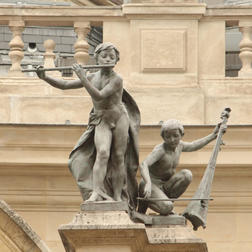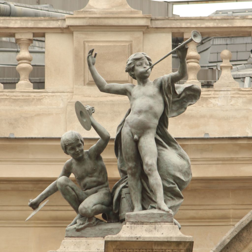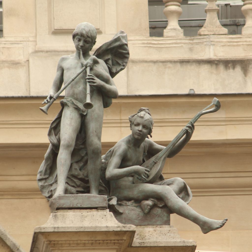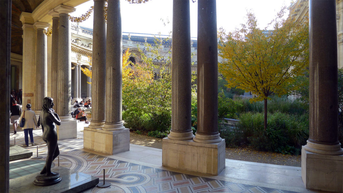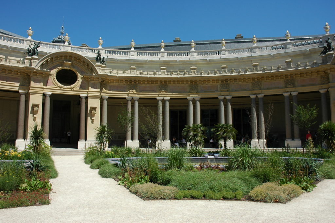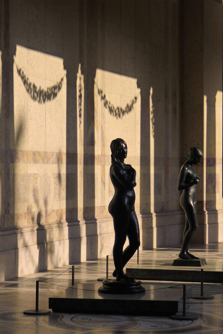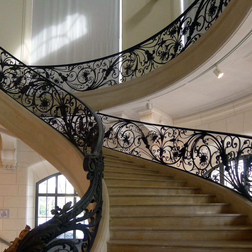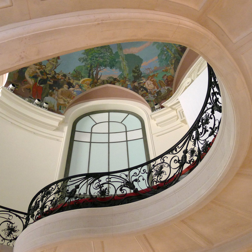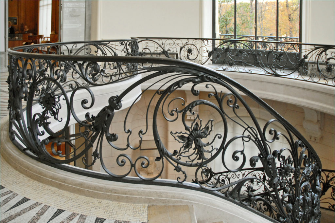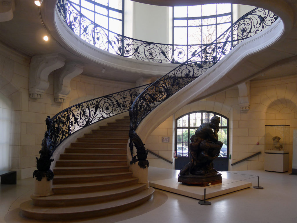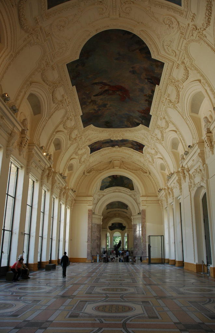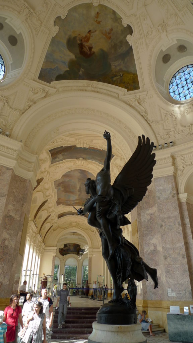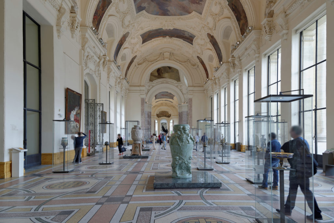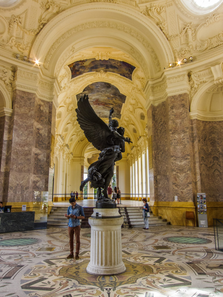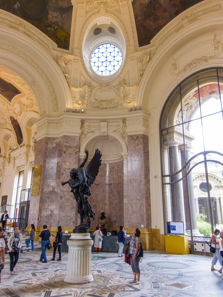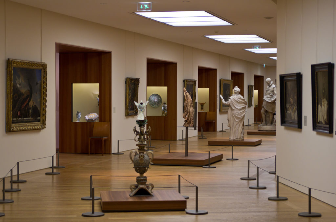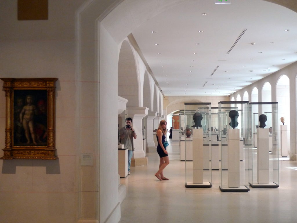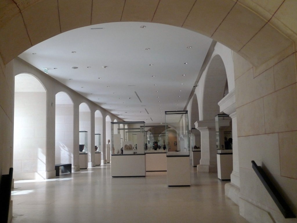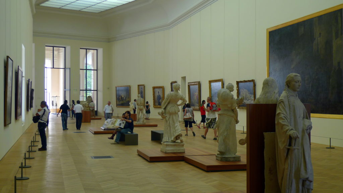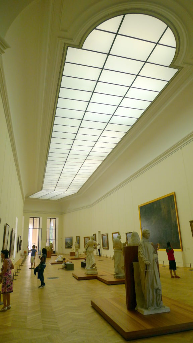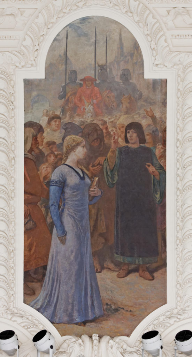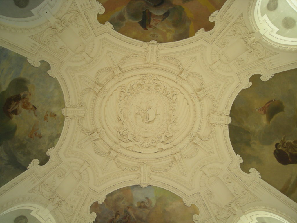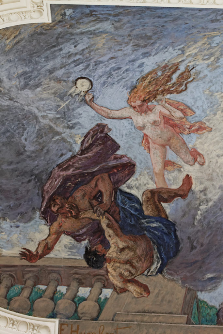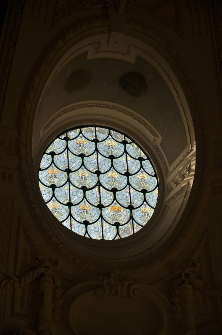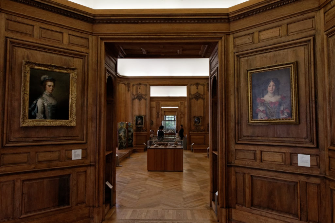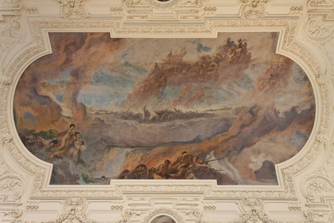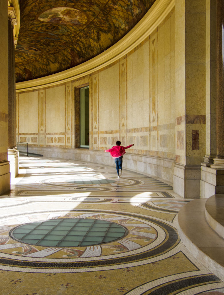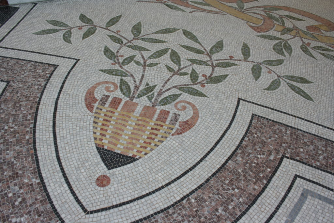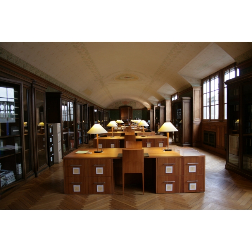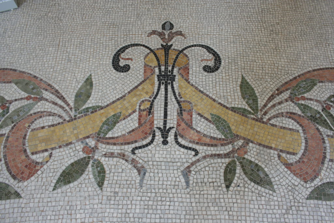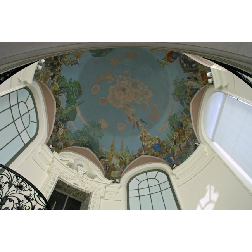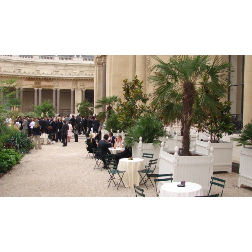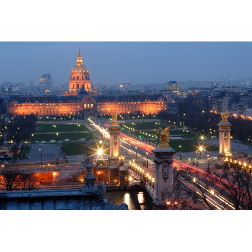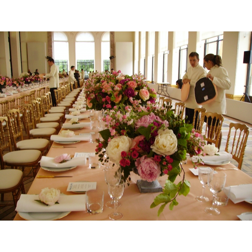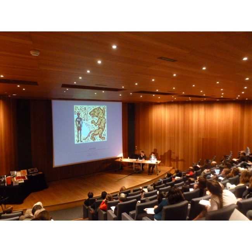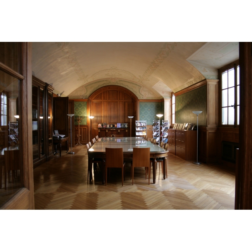Petit Palais Museum

Introduction
The Petit Palais, Petit Palais in French, now houses the Museum of Fine Arts of the City of Paris. It was built for the Universal Exhibition of 1900 and became a museum in 1902. Designed by architect Charles Girault has a trapezoidal shape in which four wings arranged around a semicircular patio that adds beauty to the whole. The museum houses collections of art, sculptures and tapestries. Its more than 1,300 pieces mark a historical journey that goes from the ancient and medieval art, through the French and Italian Renaissance and Flemish painting to the French art of the nineteenth century with artists such as Delacroix, Monet, Sisley, Renoir, Toulouse Lautrec, Courbet, etc. The museum also contains a remarkable collection of decorative murals and sculptures from the years 1903-1925.
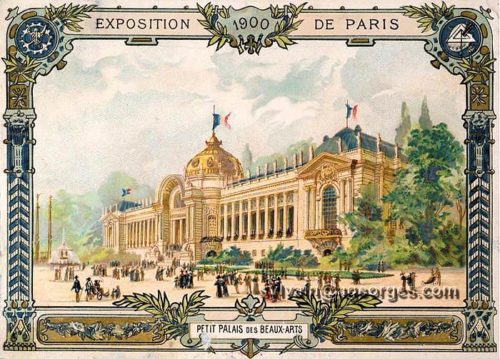
Its design comes from a competition held in 1894 for the International Exhibition of 1900. The Palace of Industry of the World Fair of 1855 was considered obsolete so this contest of ideas organized. The contest stipulated that the old palace could destroy, keep or change. Winner, Charles Girault, which also coordinated the work of Grand Palace of Fine Arts, decided to replace the old building by one totally new. Construction began in October 1897 and was completed in April 1900.
Until 1797 most of the artistic heritage of France was exposed in the museum, the current Louvre. Hausmann interventions with the authorities of Paris thought of creating a museum on the history of the city. Thus was born the Carnavalet Museum in 1880. Many of the pieces of this were not accessible to the public, so the occasion of the Universal Exhibition of 1900 he thought he could create a museum exhibit these parts. So it was decided that in the small museum collection is part of the show. After the event of the Universal Exhibition of 1900, the Little Palace became a permanent museum. Thanks to a gift from the Dutuit brothers in 1902, the museum was able to extend his collection to extend the range of its exhibits to the old art. These collections were later expanded by Tuck in 1930 Zoubaloff in 1935, and Maurice Girardin, a collector of contemporary art, in 1953.
Throughout the twentieth century, other spaces Paris were turning into museums, including: the Musée de Luxembourg, the Palais de Tokyo (1937), the Museum of Modern Art (1947), transferred to the Centre Pompidou later ( 1977), the Galliera Palace, the home of Balzac (1949), etc.
The museum network Paris is organized by the Department of Cultural Affairs of the City of Paris, which means that conservatives are chosen through competitions organized by this authority. Today the director of the Museum of Fine Arts in Paris and heritage curator Christophe Leribault.
Permanent collections of the Petit Palais:
- Paris 1900
- The nineteenth century
- The eighteenth century
- The seventeenth century
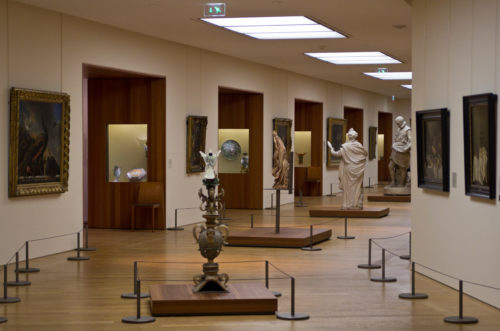 undefined
undefined
- Renaissance
- Western Christendom
- The Christian world of the East
- The classical world
- Graphic arts
- Photography Collection
- Manuscripts and books
Restoration
In May 1999 Chaix & Morel and Associates Architecture Studio won the competition for the cultural project of the museum. The first issue to consider in the intervention had to do with light and design of the museum spaces. At the time of Charles Girault art galleries lit only by natural light. Therefore, the architect devised a number of mechanisms to allow maximum light to enter, as skylights and large windows overlooking the garden peristyle. These mechanisms were very effective at the time and made the public of the time was delighted with the effect of light on the works of art. However, this system brought some trouble conservatives filter the light and to properly condition the interior spaces. Thus, competition winning architects were faced with three problems: light, air conditioning and restoration of the elements to reach its original beauty.
Moreover, work is also focused to create a new distribution of the collections in the museum. Two zones were delimited, toward the Champs Elysees, where the permanent collections of the museum; and another to Cours la Reine, for temporary exhibitions. Moreover additional space as the audience that is placed under the interior garden were created. Service areas and storage areas in two lower levels were also added. An additional level was also set up in the south gallery space, where the offices, the new agency graphic arts and cultural action department. So after these reforms, the building of more than hundred years old, combines history and modern museology.
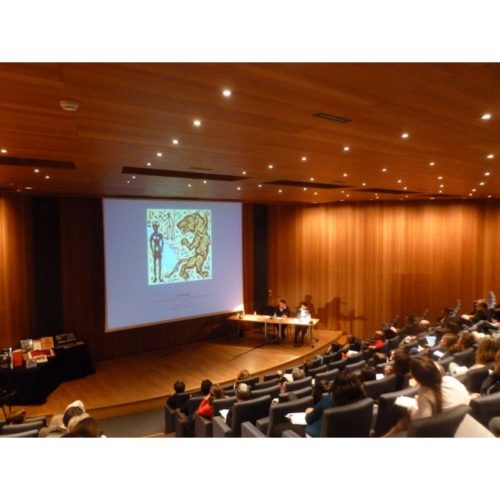
The new objectives of the museum were:
- Expand the exhibition space of 3,000 square meters to 5.00.
- Create a temporary route from 1900 to antiquity, the works relating to the artistic techniques used and historical moments.
- Strengthen the educational part of the center.
- Create a space of 450 square meters to exhibit the museum’s collections that are too delicate to be exhibited permanently.
- Organize international exhibitions on the first floor of the west building in a circuit of 1,800 to 2,200 square meters.
- Improving access, especially for disabled persons.
- Create new spaces for social and cultural exchange: renovate the garden, create a cafe, book and gift shop, an auditorium for 187 attendees.
Bertrand Delanoe also wanted to redesign the gardens surrounding the Petit Palais. This project was entrusted to the management of parks, gardens and green spaces in the city. The project took into account the history of the place and the guidelines for development of the area.
Location
The Little Palace is located in the VIII district Paris, France, on Avenue Winston-Churchill. The Museum faces the Grand Palace of Fine Arts. It is also close to other famous places of the city as the Champs Elysees (330 m), La Place de la Concorde (490 m) and the Museum of the Orangerie (615 m). To get to the Little Palace one can take lines 1 and 13 and get off at Metro station Champs-Elysées – Clemenceau. You can also take bus lines 28, 42, 72, 73, 83, 93. Finally, the nearest stations are the RER Invalides, where to line C, and Charles de Gaulle-Etoile, where for line A.
Concept
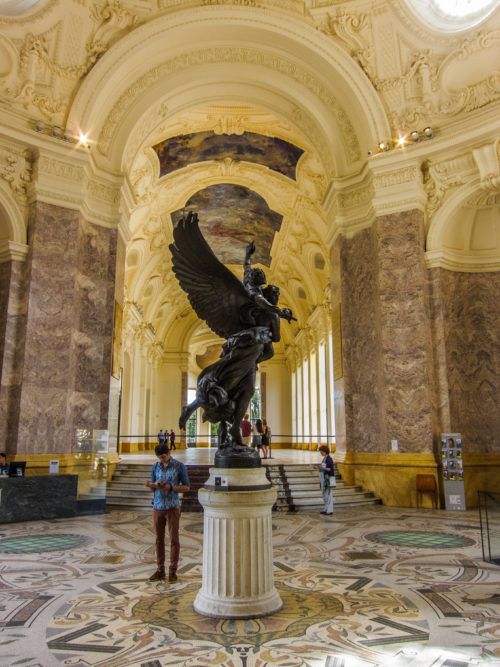
This project is part of the great monumental works carried out on the occasion of the Universal Exhibition of 1900. The architect Charles Girault wanted to build a palace to show the greatness of France and its art. So he chose carefully the areas where the works of art would be exposed to give them the best framework for exposure. Most of these areas are located in places of passage of the visitors, as entrances, lobbies, the garden peristyle and the staircase under the dome, so that visitors can appreciate works of art while strolling through the palace, creating a tour that combines art and architecture.
Design Girault is academic style of the nineteenth century and has much to do with the French architecture from the late seventeenth century and the twelfth century. The composition of the facade is symmetrical and is finished in the middle and both sides protruding volumes and mark these points. In addition, the triple arch of the central porch is referenced Chantilly stables and a large dome that marks the center axis of the building.
Spaces
The building has a trapezoidal shape. It is organized into four wings that overlook the central semicircular patio. This is characterized by its richly decorated peristyle. Visitors move freely through the spaces of the building. Other attractions are the large windows that open onto the gardens of the Champs Elysees and the hotel’s garden. The tympanum of the facade shows an allegory Paris surrendered to the muses is the work of Jean-Antoine Injalbert.
Decorative murals
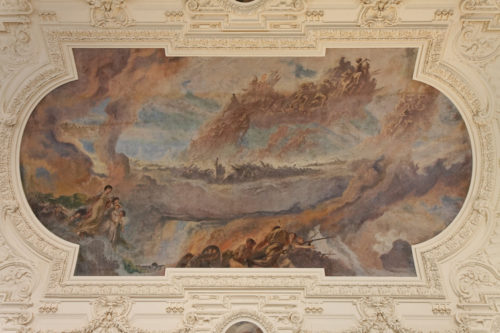
Only the largest exhibition rooms have decorative murals. They took more than twenty years in the making. Between 1903 and 1910 Albert Besnard painted four murals in symbolic style in the entrance hall to the museum, Matter, Thought, Formal Beauty and Mysticism. Between 1906 and 1911 Cormon and Roll were commissioned to decorate galleries fifteen meters. Cormon captured the history of Paris since the battle of Lutetia up to the French Revolution. Roll, however, illustrated Paris modern. Both artists also created murals sixteen where famous artists such as Eugène Delacroix, Pierre Lescot and François Mansart appear. The north pavilion was decorated by Ferdinand Humbert between 1909 and 1924. The artist painted two held The Intellectual Triumph of Paris’ rooftops. In the south pavilion Georges Picard painted The Triumph of Woman ” between 1906 and 1920.
The peristyle garden
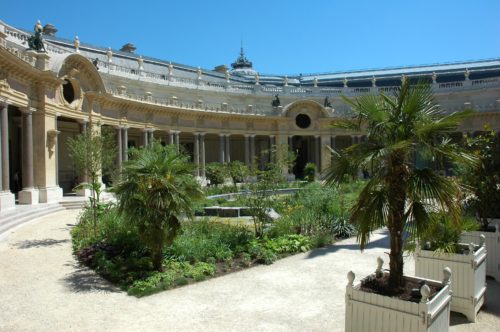
Paul Baudouin was commissioned to decorate the vaulted ceiling of the portico of the garden. The artist, who had been a pupil of Puvis de Chavannes, updated, cool art, forgotten since the Renaissance. He illustrated vines interspersed with medallions depicting ‘The Months of the Year’ ‘and’ ‘The Time of Day and Night.’ ‘ They are accompanied on the main points of the vault, by female allegorical representations of the Stations.
Dome Dutuit
This is the last part of the museum take place. After World War II, the dome of the grand staircase, which gives access to the southeastern part of the museum was entrusted to Maurice Denis. This created a composition that crosses the artistic history of France and showing portraits of artists with his most important works.
Wrought iron
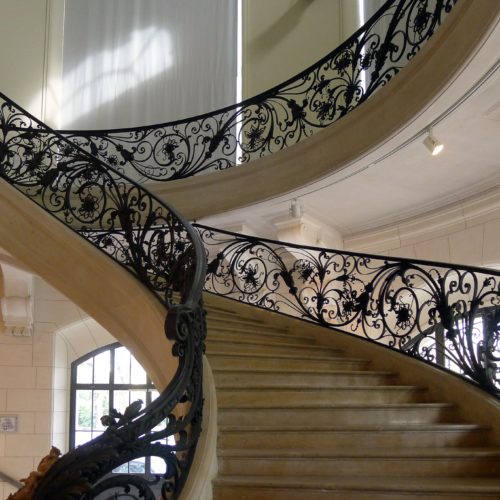
is remarkable job he did Charles Girault at the gate of the main entrance. This got praise from the very beginning for its elegance and virtuosity of the craftsmanship. Girault also created railings for the stairs at roundabouts and garlands to decorate the peristyle and balconies.
Stained glass
In the Petit Palais are only tinted glass rotunda space entry. Four small windows, round windows, stained glass are made transparent and translucent crystals in American style. These were made in the workshop Champigneulle, an artisan from Lorraine.
Mosaics
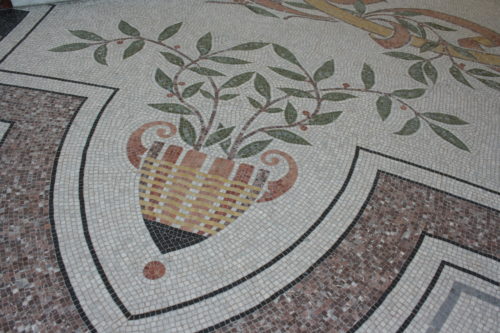
pavements galleries, wings and the first round are made with mosaics. The peristyle garden and the edges of the three ponds is a pavement made of small blocks of marble. These floors are by the famous Italian mosaic artist, Facchina (1826-1923).
Library Dutuit
In 1912, commissioned by the conservative Henry Lapauze, architect Charles Girault converted the attic of the museum in a space to exhibit works from the collection Dutuit. Construction began in 1914. The walls were decorated by the artist Hector d’Espouy them and pays tribute to collectors and taxpayers museum, brothers Eugène and Auguste Dutuit. The library was open to the public for only a few years, but reopened in 2005. In this space documents and files on the collections of the Petit Palais are kept. They are available asking appointment previously.
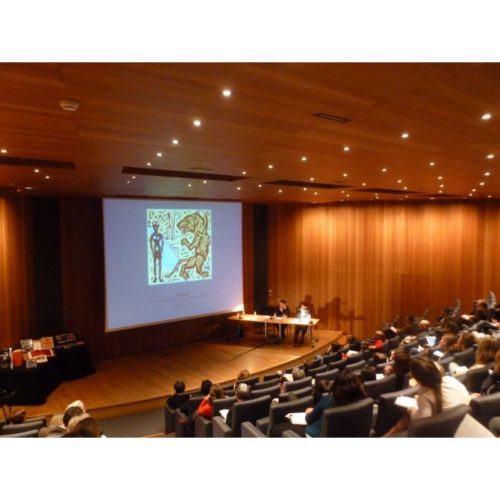
Auditorium
It has 182 seats and joined the Petit Palais in 2005. In the auditorium are held concerts, exhibitions, lectures, literary events, shows and projections.
The Little Palace also has a shop and a restaurant. Some of its spaces can be rented for the event.
Plane
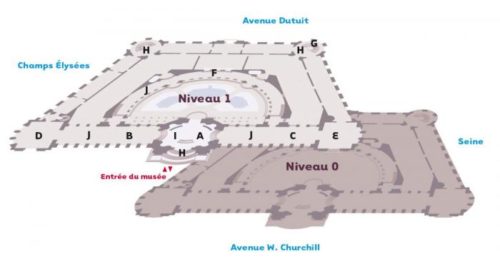
A-decorative murals Albert Besnard,B- F- decorative murals Cormon, C decorative murals A. Roll. D North Pavilion with decorative murals F. Humbert, E south with decorative murals Pavilion G. Picard, F vaulted ceiling painted by Baudouin, G Dome Dutuit by Maurice Denis, H wrought iron work, I- stained glass studio Champigneulle, J Mosaics of Facchina
Structure and Materials
The Petit Palais has stone facade and roof and bronze sculptures. In its interior the mosaic floors of different colors, the stones that cover the pillars of roundabouts, the windows with color and details in wrought iron work especially in the main staircase.
The materials used in its construction are stone, steel and concrete reaffirming the intention that the Petit Palais was built to last.
Both the structure of the Petit Palais as the Grand Palace hidden under modern design facades claiming the heritage of the French classical architecture of Perrault, Hardouin-Mansart and Gabriel. Domes, columns, mosaics and statues make up an environment to national and triumphant time. “… No one can say that the Republic is incapable of discovering a work of art, and that large monumental compositions are only work of the monarchy…” wrote a project designer.
In the center of the main central entrance facade highlighted by an archivolt crowned with a dome and flanked by two wings that continue until the end of the pavilions is located. These wings are adorned with freestanding columns framing the high windows. Natural light pavilions access through arched windows
Video
