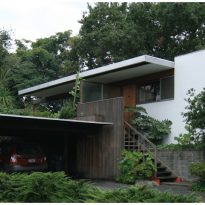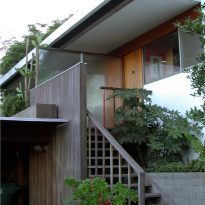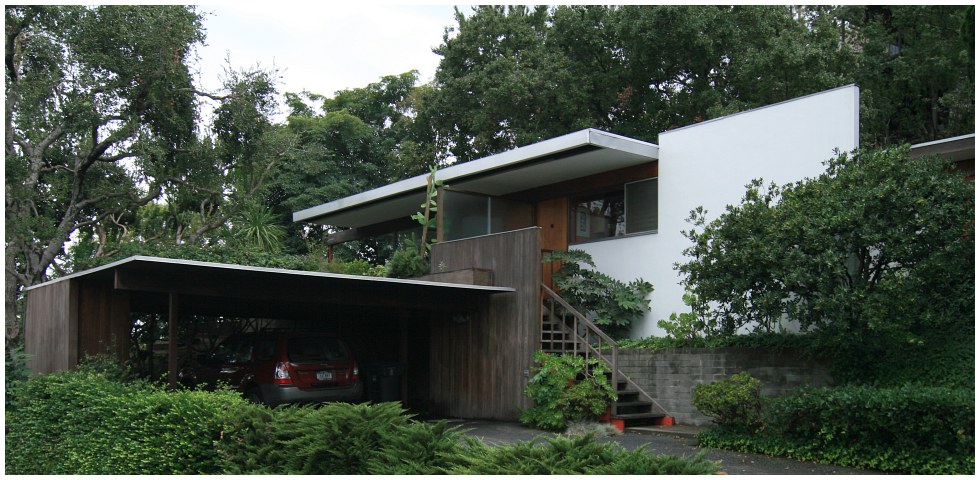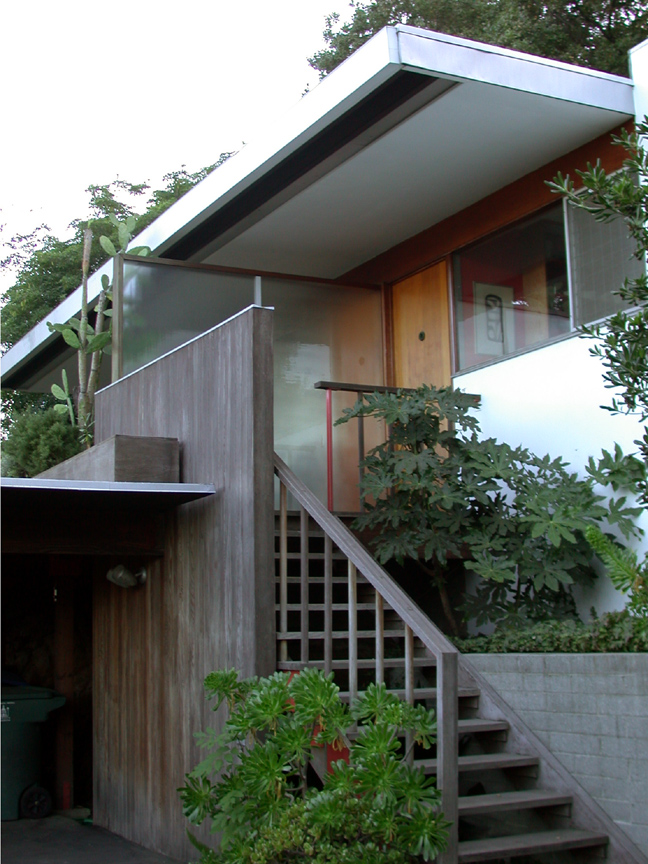Perkins House

Introduction
Richard Neutra, Viennese architect who went to reside in the city of Los Angeles from 1925, designed the house owned by Constance Perkins Perkins, who to study art and an MA in art history claimed that his house was designed by an architect who understands your needs.
In 1953, Neutra and Perkins worked hand in hand from the choice of land to the completion of the project design for this year and were the first drawings of proposals for the likes and dislikes of Constance Perkins explained in a list sent to R. Neutra as a petition. The land chosen by both was in a mountainous area near the site where Perkins was attending as a teacher.
Location
1540 Poppy Peak Drive, Pasadena, California, USA.
Concept
Due to low budget and limited space is intended to make this home a place where flexible cover basic needs for work and rest. Another primary desire was to enjoy a natural environment, so the house conviviría with nature taking advantage of the views of the San Gabriel Mountains. The first decisions taken by Neutra consisted of two horizontal planes set to be articulated between housing.
Here the house conforms to plans that are embedded in a mountainside, in addition to this, R. Neutra emphasizes some forms of life as a small pond, surrounded the house of bushes and tried to penetrate into the nature gestures like that. Perkins House opened to the slope and the views of the site. Their spaces resemble a retreat where peace prevails. All this is achieved by being immersed in the mountain where the home is a protected object in the forest, but in turn is also a viewing platform which contains a home.
Spaces
The house program is minimal, took a whole 98 m2. Perkins initially wanted no dormitory room, but only a study surrounded by work, as not intended to sleep there. But we made a flexible space where you can modify depending on your needs.
- Ground Floor
Downstairs we find the garage, behind the first plane out there on the joint space, a stairway leads to the second level where access is generated. This is topped by a frosted glass that allows separate access terrace.
- Floor
Here is developed throughout the house, we have three very distinct stripes along the house. In the first zone have a terrace and fell on the porch of the parking lot. Right in that corner the room is closed with two layers of laminated wood structure building. We also found that the stairs are separated from the terrace with a wooden frame with glass opaque to bind Turn right and give entry to the room.
In the second strip is the room where the slab exceeds the limit and houses a small pond with organic shapes that are located on the exterior side. In the same kitchen opens into the space and communicates directly with an inner courtyard full of vegetation.
In the last strip we have the dining room overlooking the room and the pond can say that the movement is the whole house, right next to them is the toilet, a small guest room and master bedroom which can be flexible by means of a movable curtain.
Structure and Materials
All the plant shows an unsurpassed transparency is achieved through three basic structural lines of rigid wooden frames. The rigid frames on leaving the main slab, settling through various thin pillars and thickness of the upper beam. In some parts of the beams and columns are lined sheet so you do not always have the same proportions. The carpenters are based on steel and laminated glass, some are placed the main structure building.
The facade, in the walls of the parking lot as the access is lined with wood veneer to contrast the white of the concrete slab and some brick walls. We can not forget the natural elements while not material, they all perform an important role as the pond where vegetation is used both as water and the gravel to the pond details.







