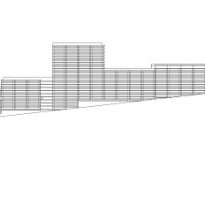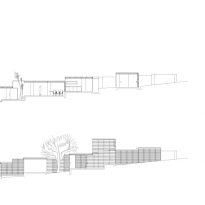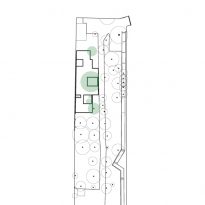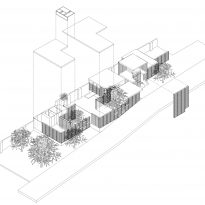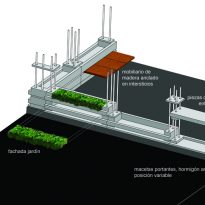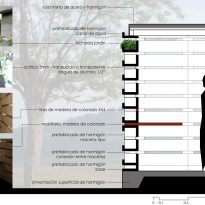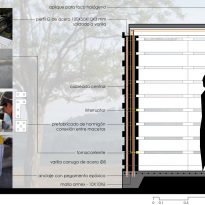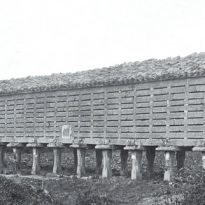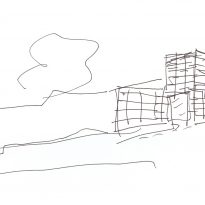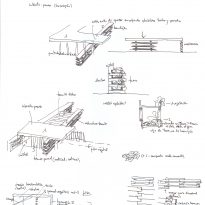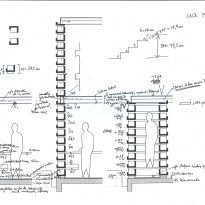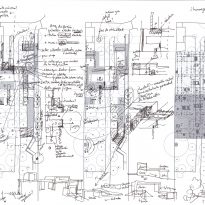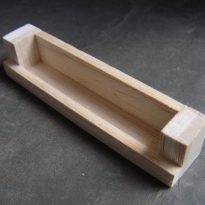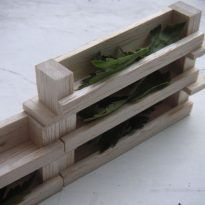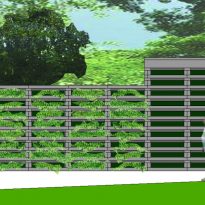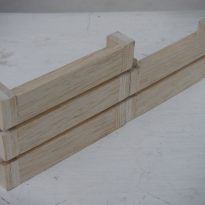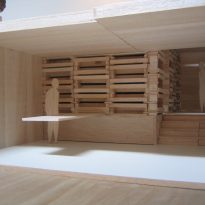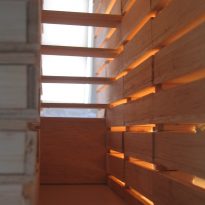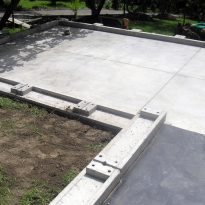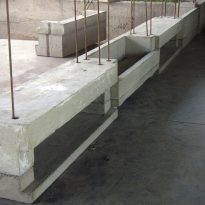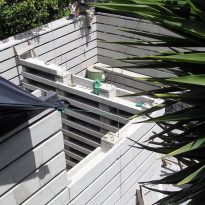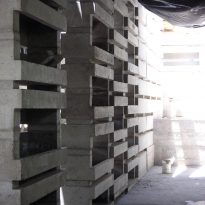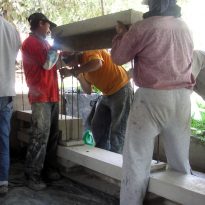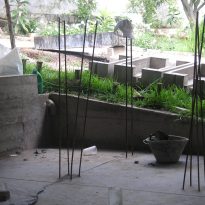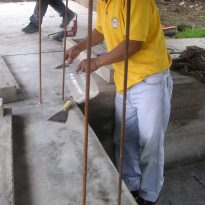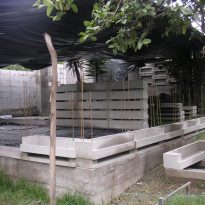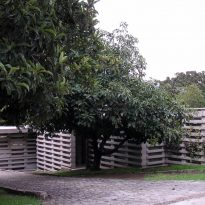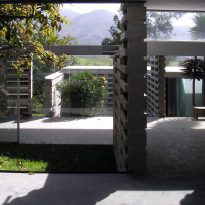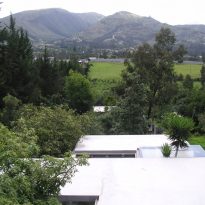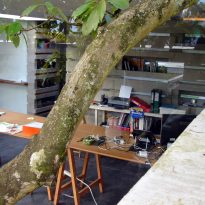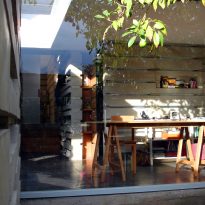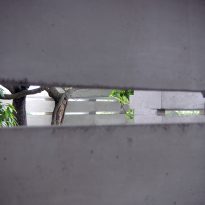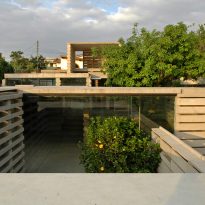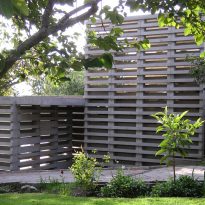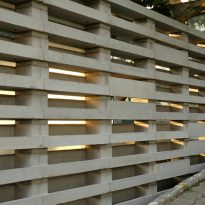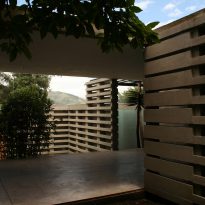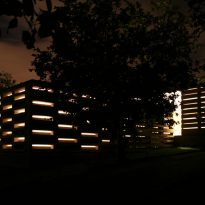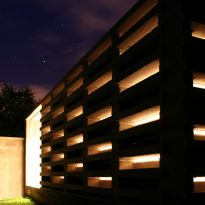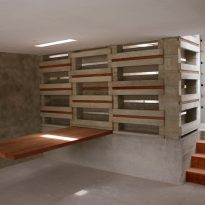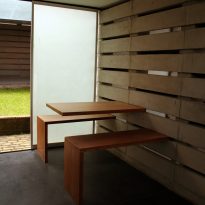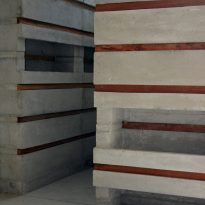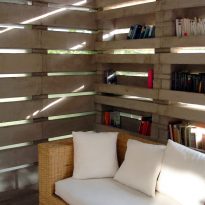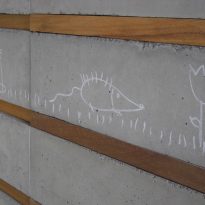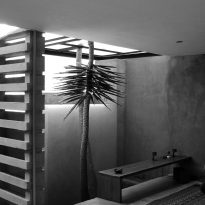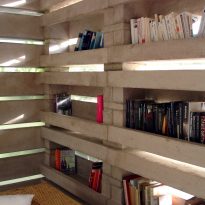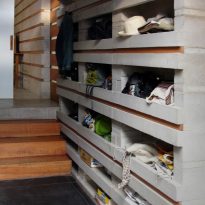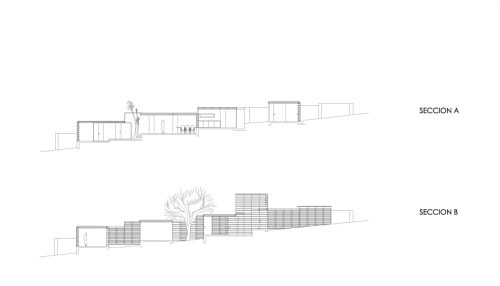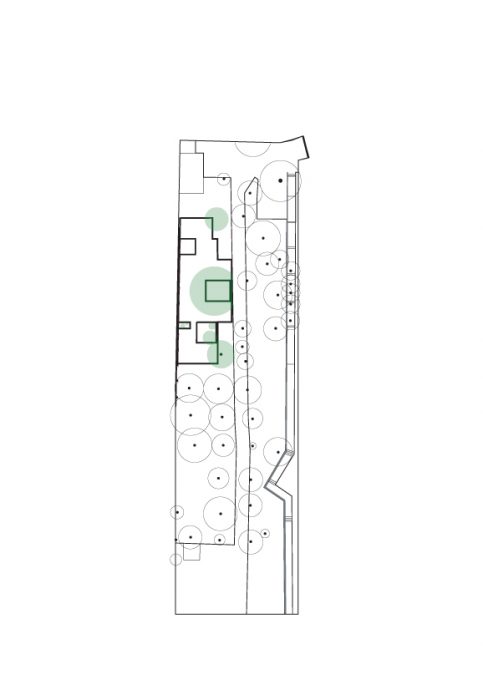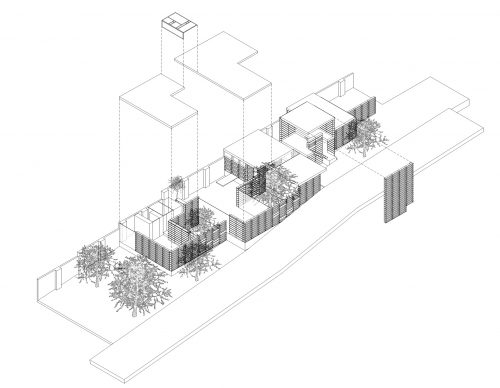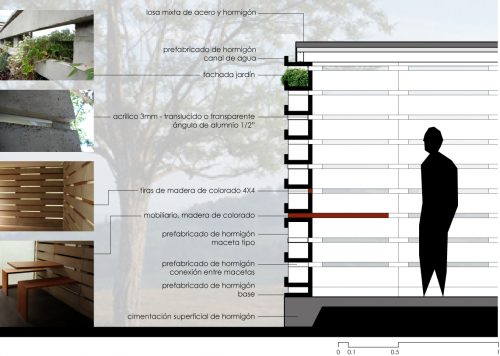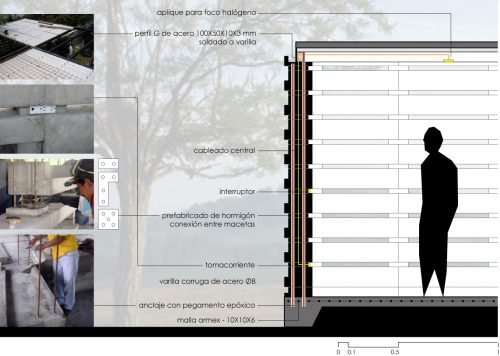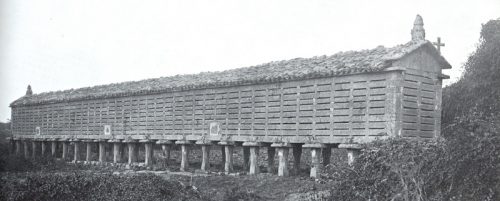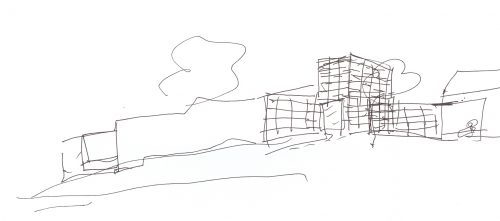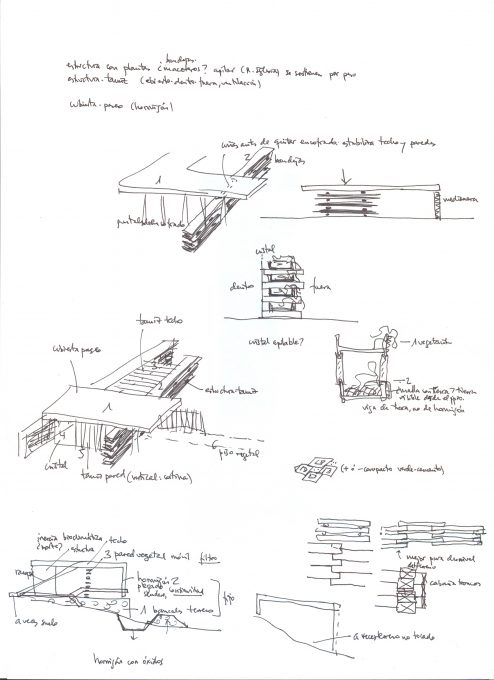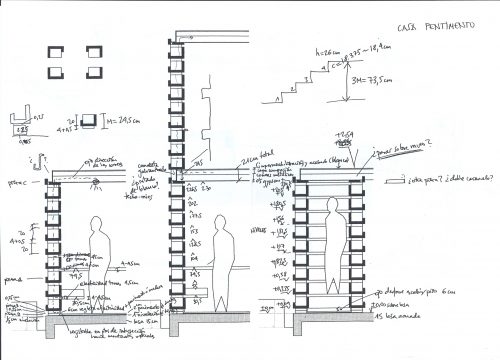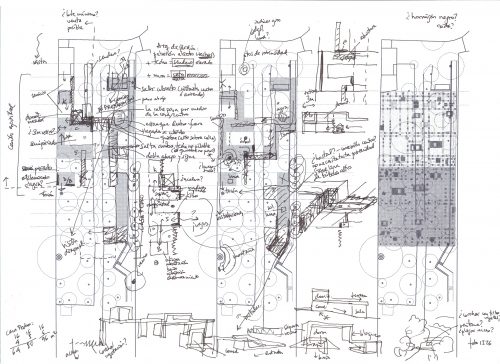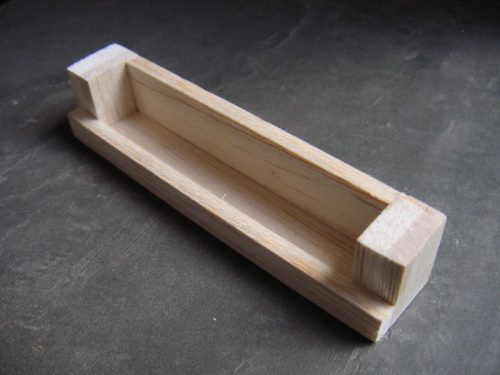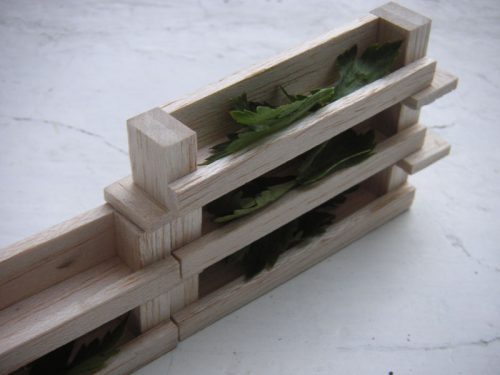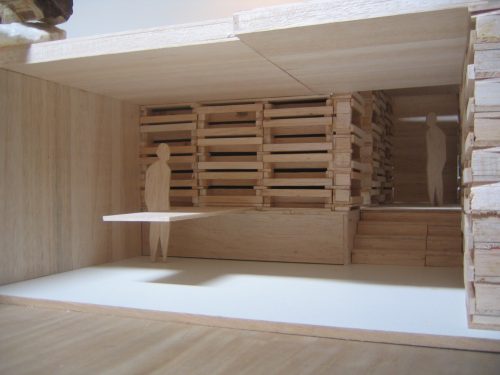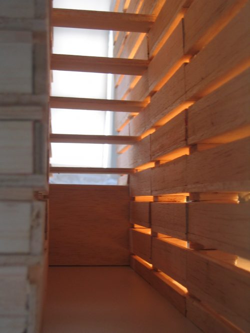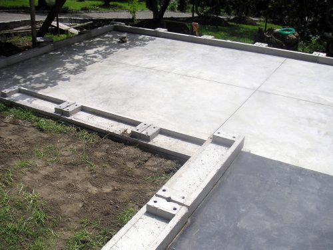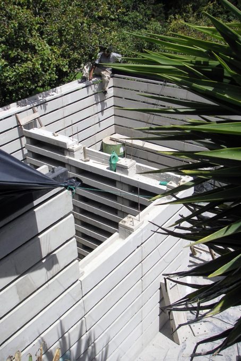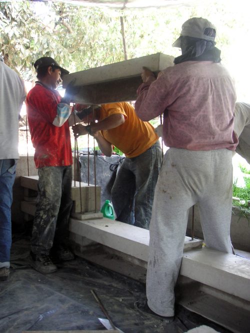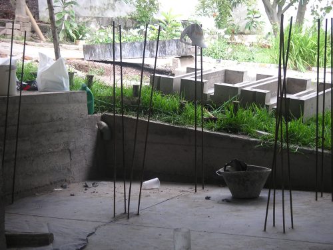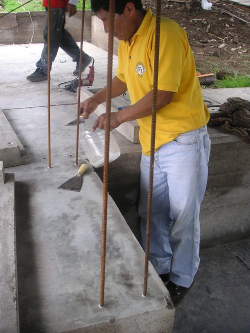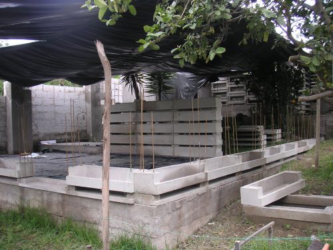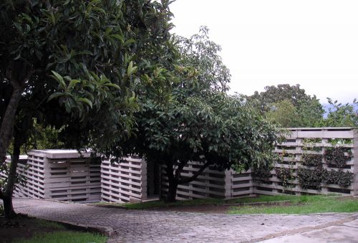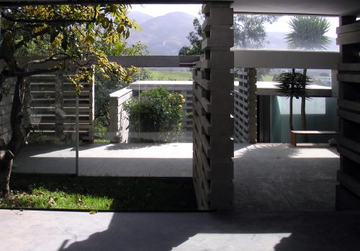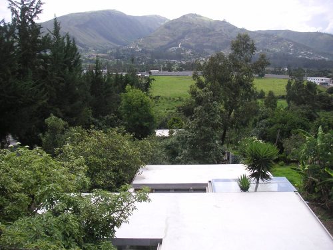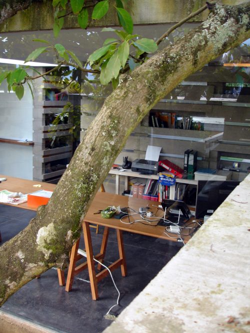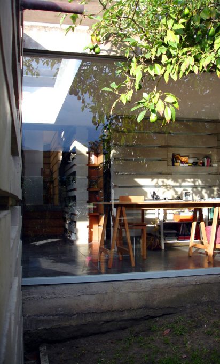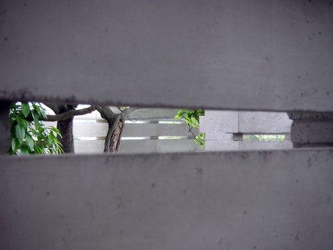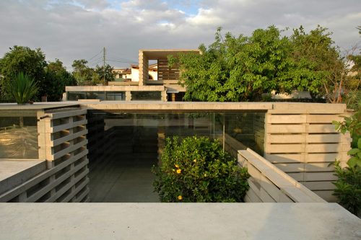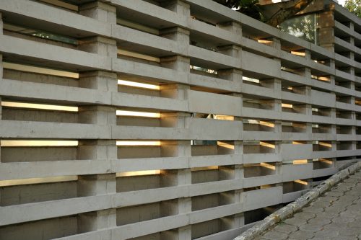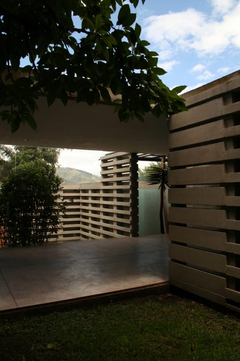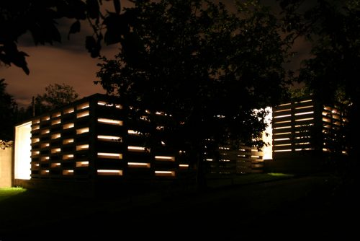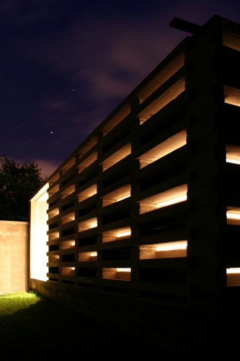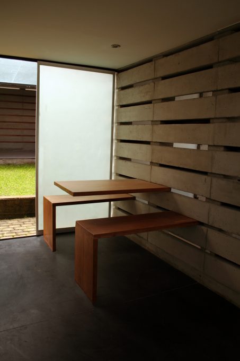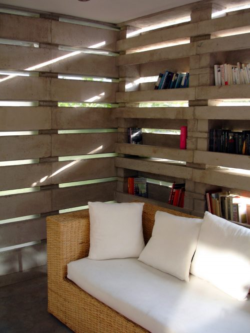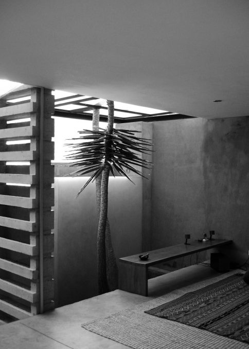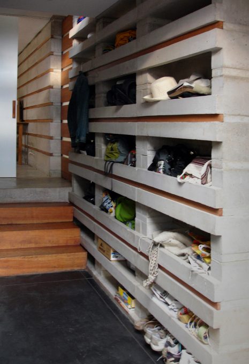Pentimento House


Introduction
A garden, a client without fear. Housing that is requested can be spiritual center and space for silence. The spirituality must come from nature, architecture seeks to insert in nature without competing with it, which is open to the temperate climate and the volcano near vision Ilaló.
This project, with a constructed area of 234 square meters, was awarded the National Architectural Design Competition of the XV Pan American Architecture Biennial of Quito and the First Prize for Best Work of Young Latin American Biennial of Architecture and Urban Lisbon 2008.
Location
As a place to carry out the project was chosen Tumbaco rural, east of Quito, Ecuador, at 2390 meters over sea level. The mild weather and the view of the volcano Ilaló searched invites meditation.
Concept
- Architecture Synthesis
When asked the American writer Joan Didion about your ideal style, responds: economy, simplicity and clarity. Here the economic limitation happily leads us in that direction. Stripping of the accessory, find the intensity by reducing, simplifying the construction processes. Working with light, nature, mild climate, available materials directly. Few materials, clarity for use.
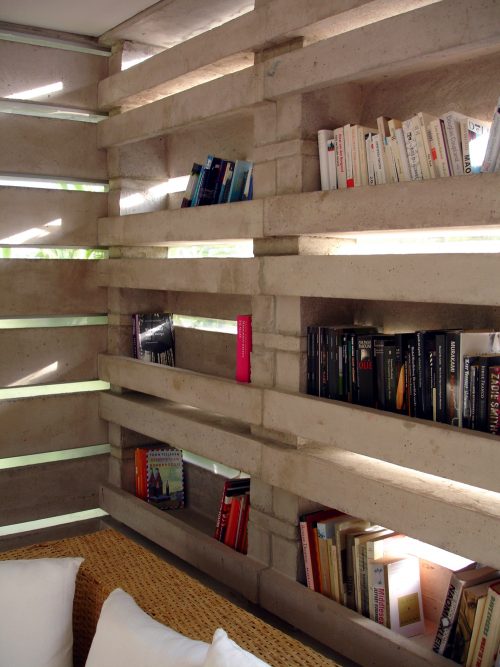
Austerity liberating, allowing the enjoyment, the senses, connection with nature.
Architecture synthesis, which is held in a small number of its own laws. One piece, a single constructive action to stack. An architecture diluted in nature, which is outward vertical extension of the garden and into the interior furnishings. A wall in the converging environment and the user.
Spaces and description
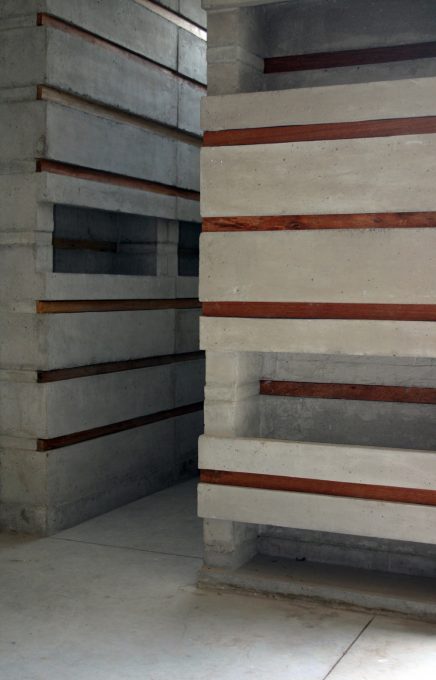
The architecture is subordinated to the garden where it belongs. Out is a tissue, an enclosure, a fence built by stacking pots. Inside the wall is a sieve that filters the nature. If the outside is closed and hides its scale, the interior opens and expands to the views. The architecture adapts its shape to the ground, breaking with the steep slope, dodging trees and incorporating them into the building, the gardens are rooms of the house. The slope of the terrain and landscape large windows inserted into the housing.
The interstices between prefabricated wall makes the vegetation filter and light, the cracks are left open at some points and close in other transparent or translucent acrylic and wood strips. These same cracks in the interior are support pieces of wood that become shelves, chairs, tables and steps.
In the upper floor open veranda is stripped of any child element, allowing the passage of air and light, framing views of distant mountains, focusing on their role of linking the user with their environment.
Structure and Materials
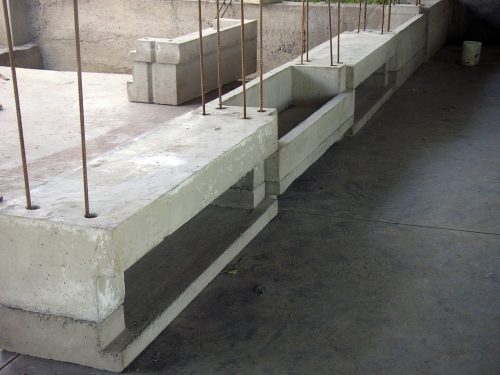
On a concrete platform that serves as the foundation surface rises prefabricated system. The pieces are prefabricated on the ground with metal casings and placed in the work by inserting them into steel bars anchored with epoxy glue to the platform. These rods and locking elements between the parts generate a tight structure of small columns and lintels, appropriate to the seismicity of the area.
House ignores possible finishes. The foundation slab melts with black pigment and hardener to become the final finished floor. The precast concrete are seen both the exterior and the interior, softening its hard red wood, and the green of oxidized copper flashing and vegetation always present.
- Pots bearing
The project is generated from a single precast concrete, which can be seen in the four mounting positions and solves structure, enclosure, furniture, ladders, even a front garden that is the origin of the project.
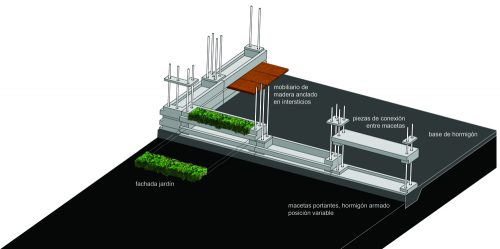
Outside is a neutral grid that is camouflaged fence or hedge. Inside, each wall is different and fits their needs for scale, function, position, etc.
Without abandoning rigor and extreme simplicity, the mounting allows the variability and adaptation to the singularities of the project. Order and disorder are compatible within the same system.
Video



