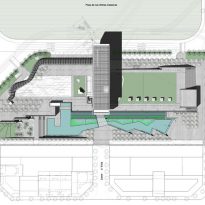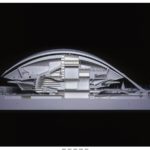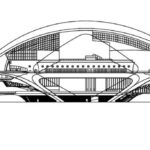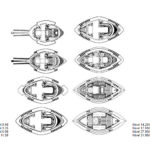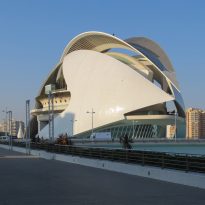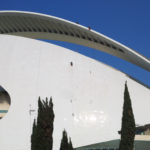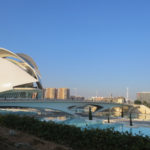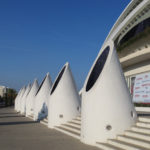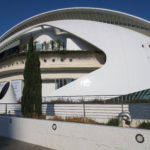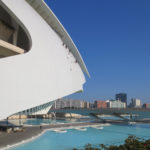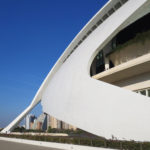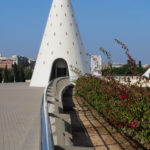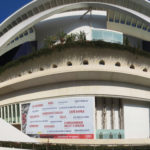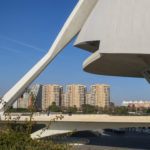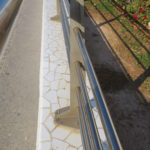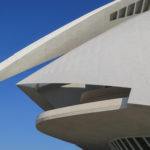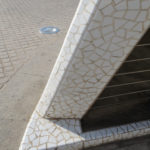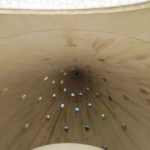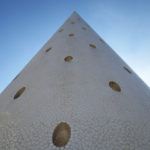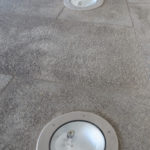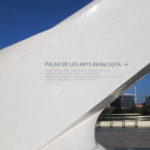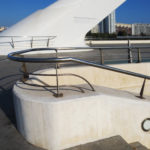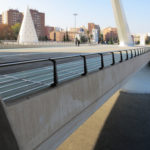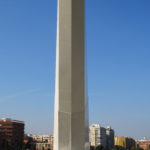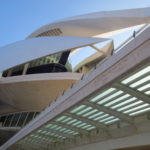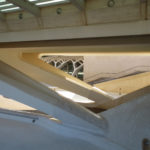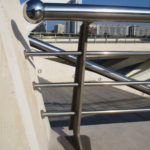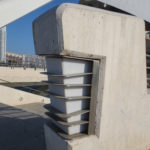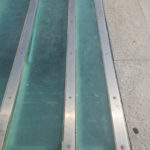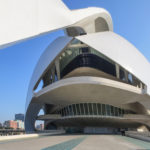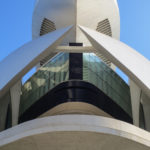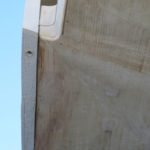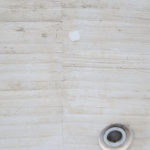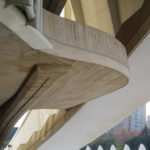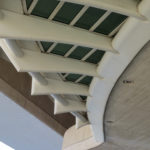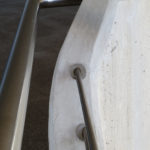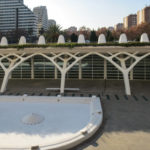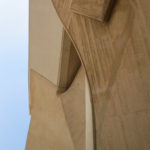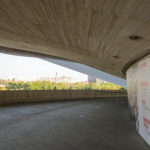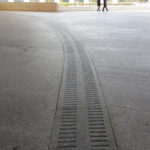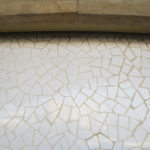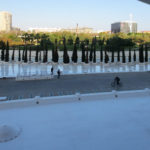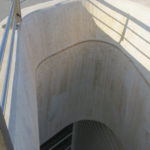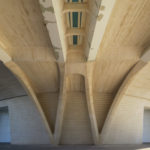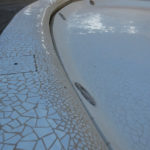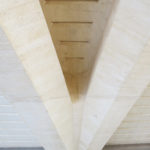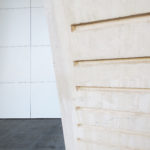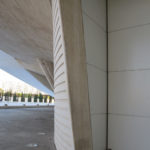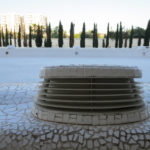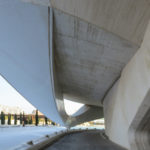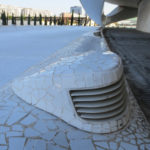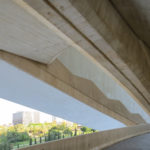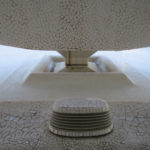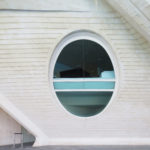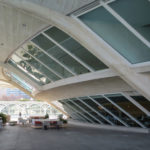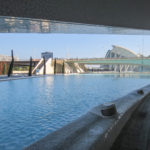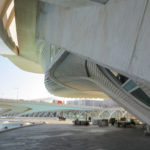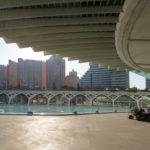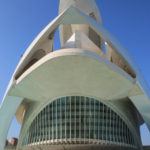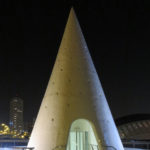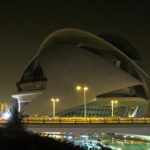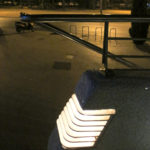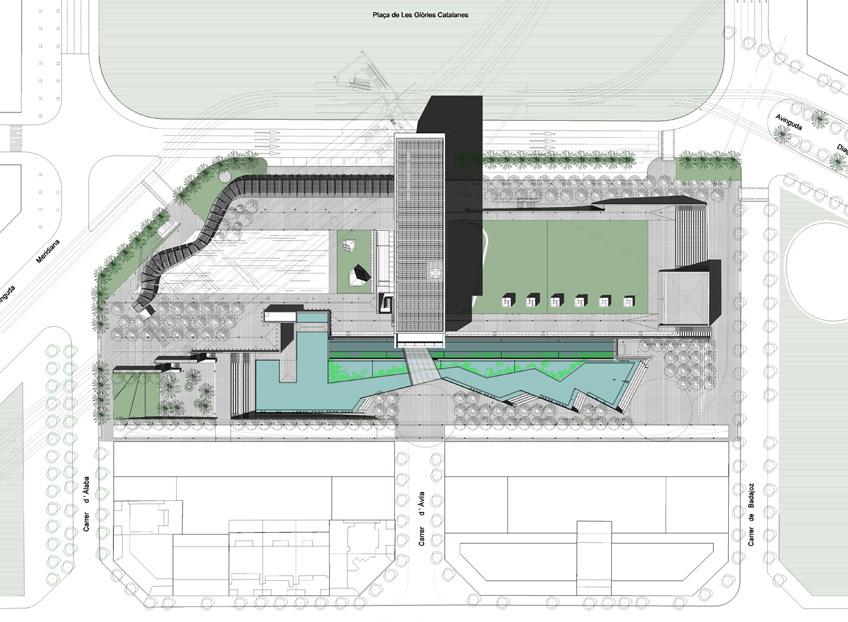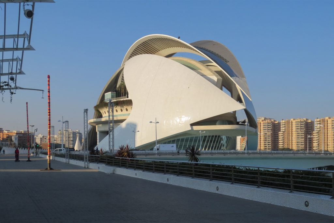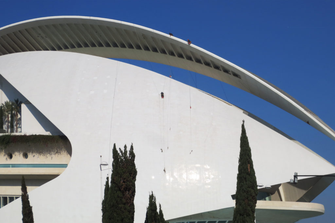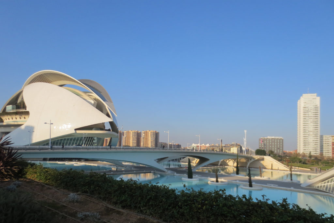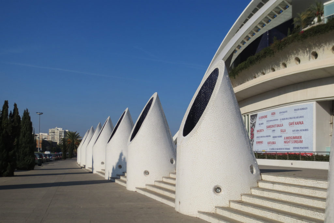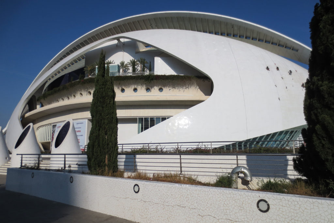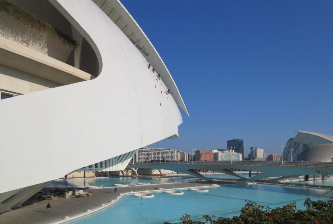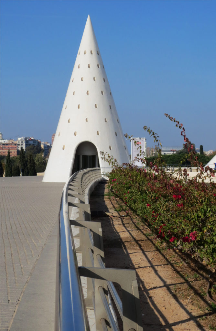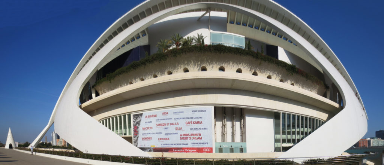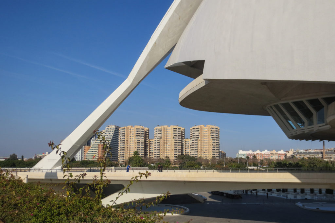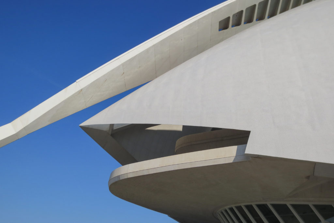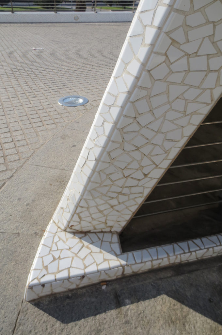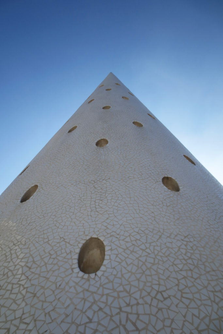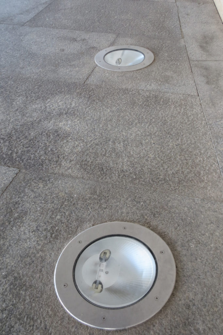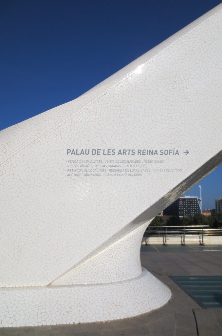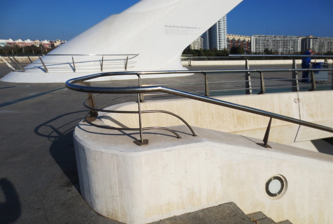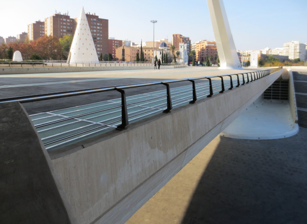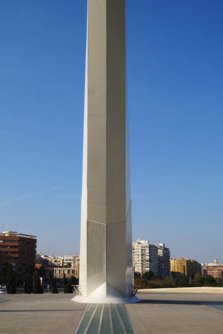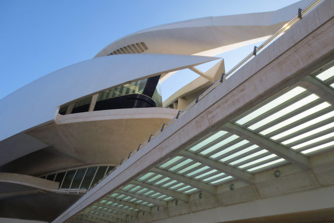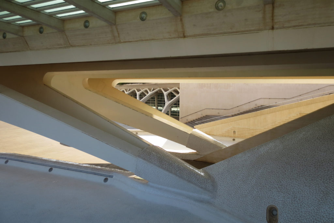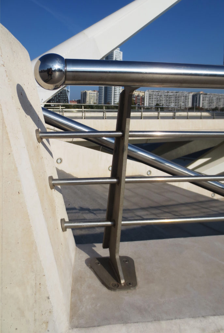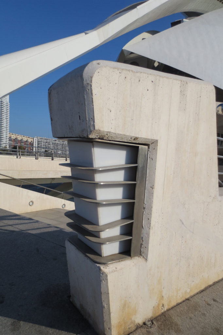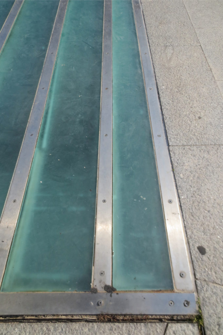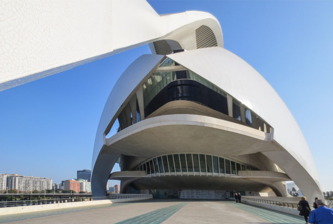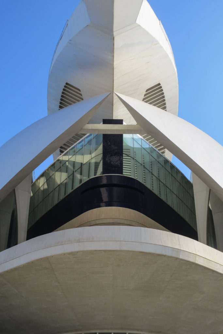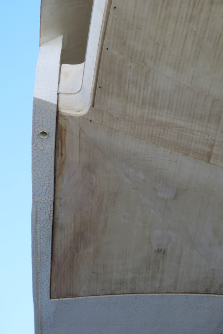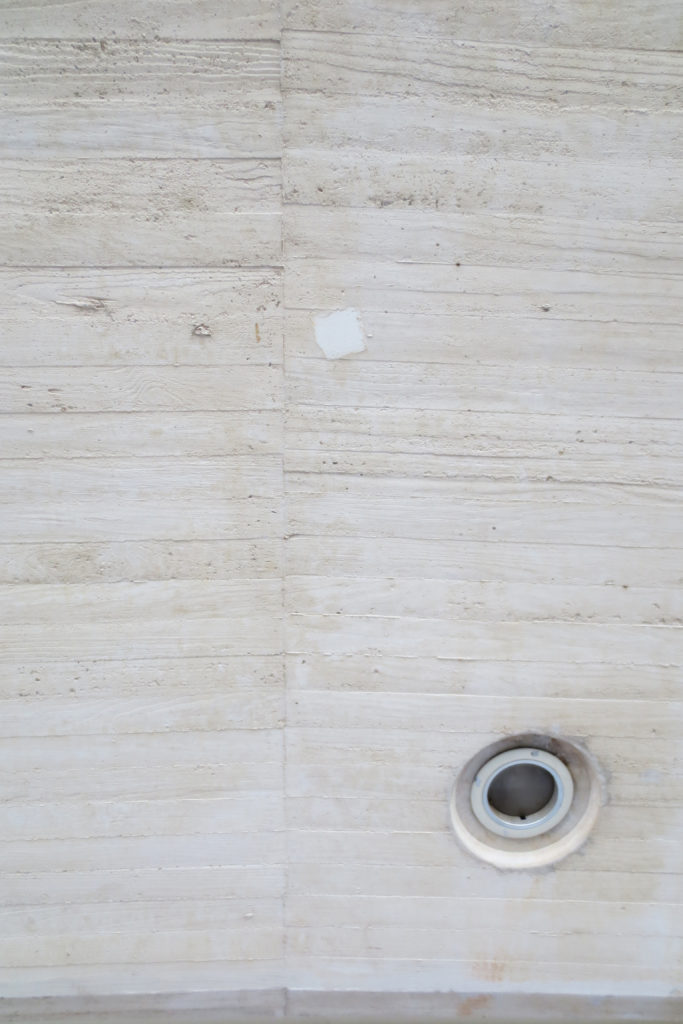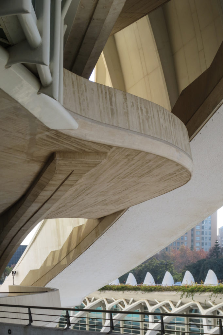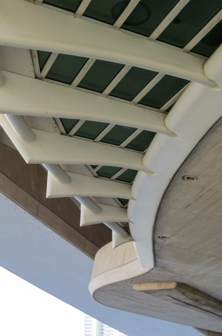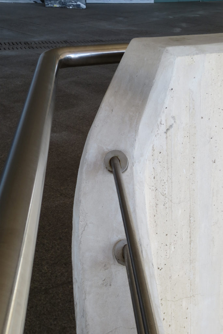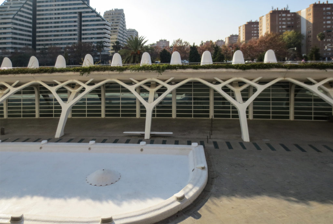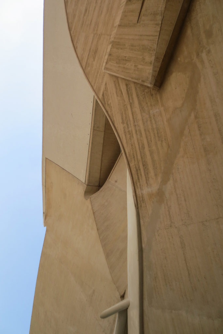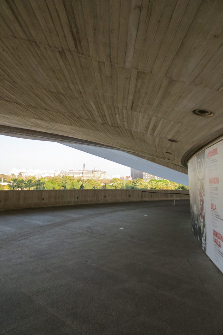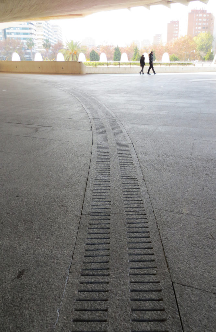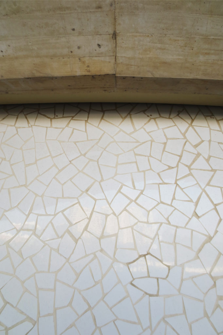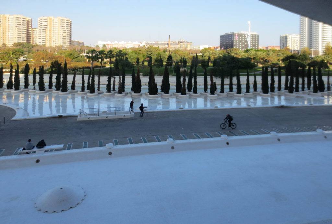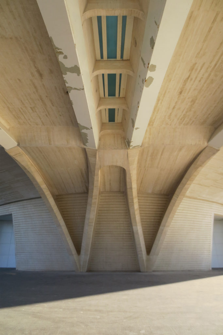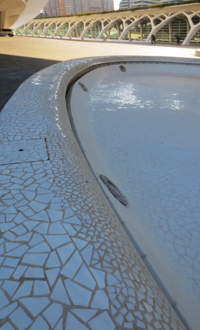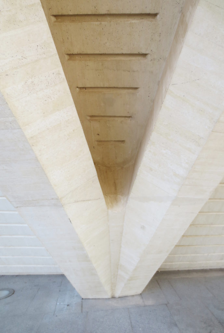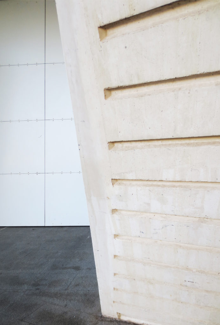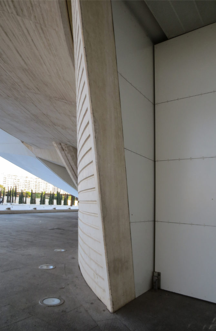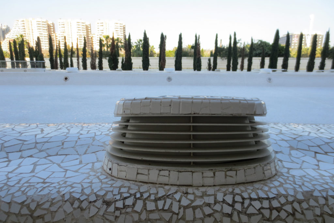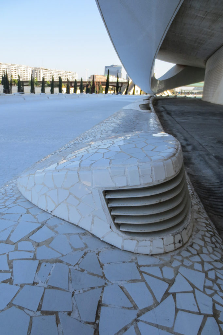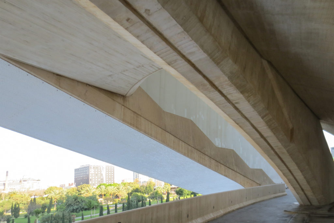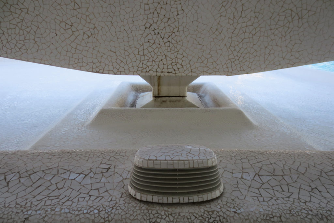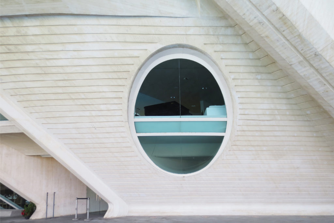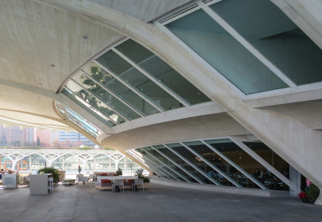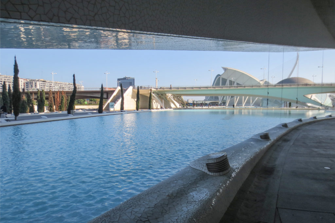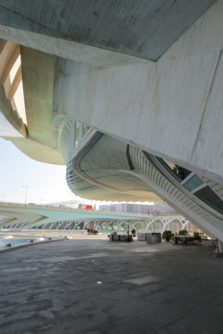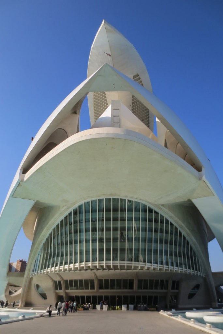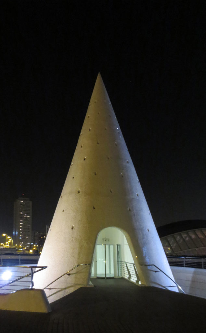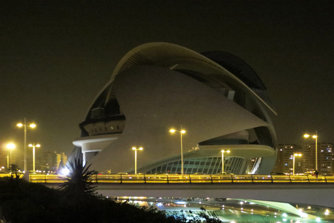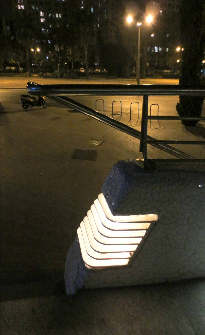Palau de Les Artes Reina Sofía

Introduction
Surrounded by 87.000m2 of gardens, walks and water features, this monumental work of architect Santiago Calatrava is the centerpiece of the architectural complex City of Arts and Sciences, housing the Opera of Valencia and the headquarters of the Orquestra de la Comunitat Valenciana.
The building has 37,000 square meters, and more than 70 meters high. the Main Room, Magisterial Classroom, an amphitheater, and the Chamber Theatre: Inside four large rooms are located. To this is added an Exhibition Hall. The spaces are varied and numerous. Cantilevered slabs fly at different heights and connected by hidden staircases between the side metal housing, in addition to the elevators with panoramic city views.
Location
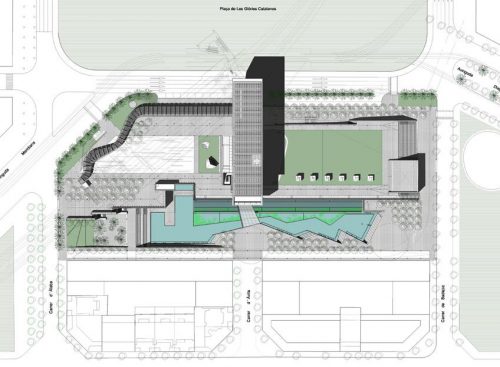
The Palau de les Arts Reina Sofia, main building of the complex, is located on the west bank of the axis that runs the City of Arts and Sciences and is a majestic city landmark. The Opera House is one of three buildings that form an integrated by the Palau in the western end of the site followed by the Planetarium / IMAX Theater and the Museum of Sciences Prince Felipe at the eastern end linear progression, following the dry bed of Turia river, halfway between the old town and the coastal district of Nazareth in Valencia, Spain.
Concept
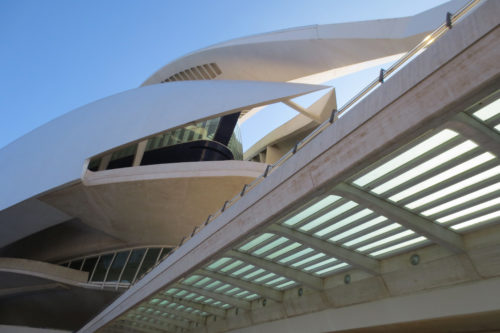
The main component of the architectural ensemble of the City of Arts and Sciences represents a commitment to art, broadcasting music, dance, and theater. His suggestive forms refer to the nautical activity and are almost like a metaphor of a ship that had aground in the channel of the old Turia River.
The project is mainly based on two premises: to offer a place for professionals in the arts and sciences and a pleasant place on an urban scale, with multiple uses besides a series of spaces for expression of cultural diversity.
Spaces
Its architectural composition mainly offers four rooms, and other large spaces dedicated to teaching, art and culture.
The lobby is located around the main hall providing a perimeter route to access the spaces adjacent to the room. Spiral ramp staircases allow access to different levels of the room.
Rooms
• Room 1
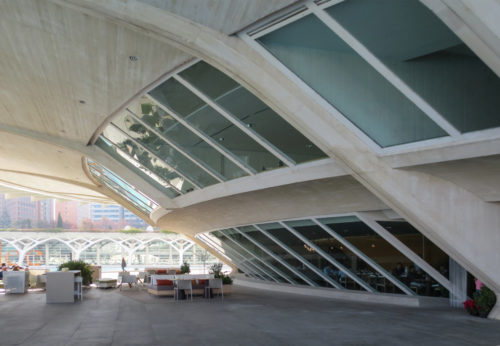
Designed especially for the Main or Opera Room Opera House seats 1,700 spectators. Despite its first function is a flexible room that can tailor your stage for ballet and performing arts. It is within the structural support of the building created by curved surfaces and interior boxes of white concrete forming an epidermis with a strong visual power.
The interior of the room is treated as a single volume in which the audience has a global vision of the room. Its longitudinal section is generated through the lines of sight of the audience to the stage. Opera boxes, so characteristic of this type of building, exposed to four heights on the vertical faces.
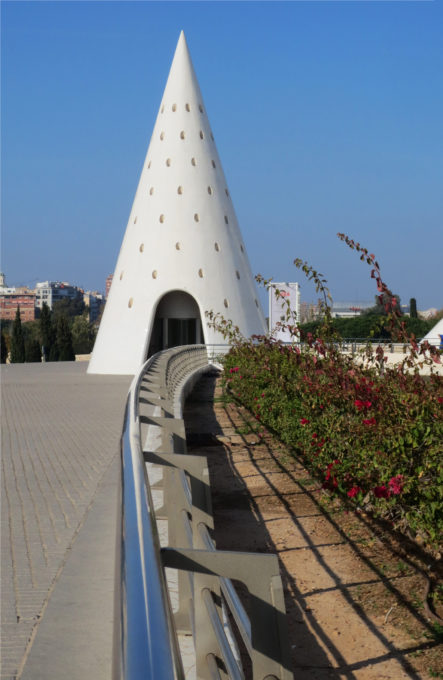
• Room 2
This room is called Sala Magistral. It has capacity for 400 spectators and is suitable for small bands and can also be used for conferences, press conferences, etc. It is located on the west side of the building. Access is through the main side stairs converging on the different terraces of the building. In this room there is a café and below it are the locker rooms.
• Room 3
Known as Anfiateatro seats 1,500 people, it is equipped with advanced sound systems, film and video projection, offering the ability to view on screens in special performances.
• Room 4
Adjacent to Palau is the building for Applied Arts, dance, spaces for exhibitions of fine arts and decorative arts. This building houses the fourth room, known as the Martin i Soler Theater, with capacity for 400 people. In the same building Perfecting Academy was located.
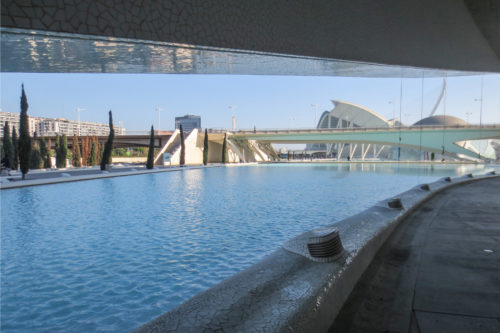
The diversity of environments achieved through walkways cantilevered at various levels, green areas, walkways and a vertical communication by stairs and elevators that allow visitors to enjoy the architectural work of Palau and the whole general is one of the greatest achievements place.
Other venues
The use of various audiences requires the presence of rehearsal rooms of different types, such as joint rehearsal rooms, singing, dance, orchestra and other individual areas for wind, violins, cellos, basses, etc. These areas are connected with the changing rooms, rest areas and cafes.
At level -12 Palau has offices for general administration, artistic and technical direction, large rehearsal rooms for orchestras, choirs, dancers, newsrooms, staging room, VIP dressing rooms, individual dressing rooms for soloists and for extras, food services, workshops, tailoring, carpentry and storage sector.
Structure
Shape
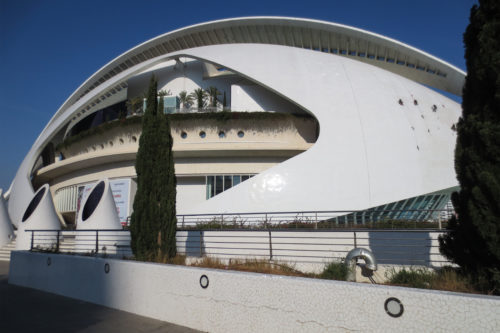
The general form of the building is lenticular, desarrollanda under a huge metal roof supported by two brackets or “pen”, one at its western end and the other intermediate, on the east end of the cover fully screened.
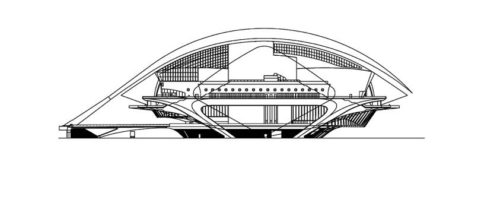
Calatrava gave the building Palau iconographic character of a monumental sculpture. In form, the building is created by a series of seemingly random volumes, which are unified in an enclosure within two sheets of symmetrical concrete cross section. These forms are topped by a steel sheath sweep, which projects axially from the entrance esplanade along the upper edges of the curvilinear envelope. The resulting structure defines the identity of the Opera, dramatically improving its symbolic and dynamic effect within the landscape, while offering protection to the terraces and facilities underneath.
Volumes
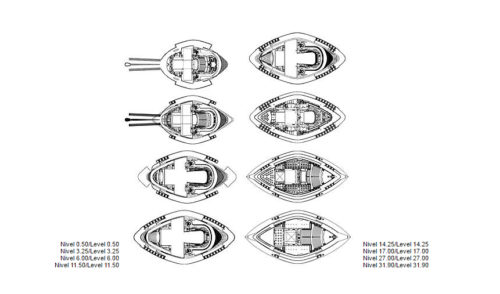
Different volumes are stacked construction covered with horizontal walk cantilevers protruding from the structure. The core is occupied by the Main Auditorium fully conditioned with lifting modules for the scenario of 480m2, which is in a form of acoustic shell embedded within the cluster.
For open areas, the ceiling and the walls defining the enclosure having an acoustic function while a glass and insulating cover is placed above the chamber hall. The layer surrounding the building allows the outer peripheral circulation to different audiences, garden terraces, cafes and restaurants. These areas are linked by balconies, walks, exterior stairs and elevators, which offers beautiful views of the city and gardens.
Cover
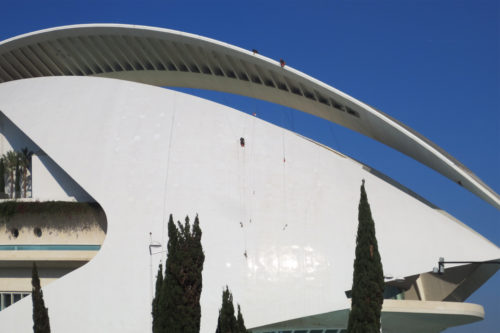
With its 230m long and 70m high cover or “pen” is the most representative part of the structure. In addition to its laborious structural and geometric design seeks to convey to the world the artistic nature of the activities taking place inside. It is accompanied by two “shells” of rolled steel in building hugging the outside.
The maximum dimensions of the building envelope, taking into account the curved shapes that give it its shape, is 163 m long and 87 m wide.
Materials
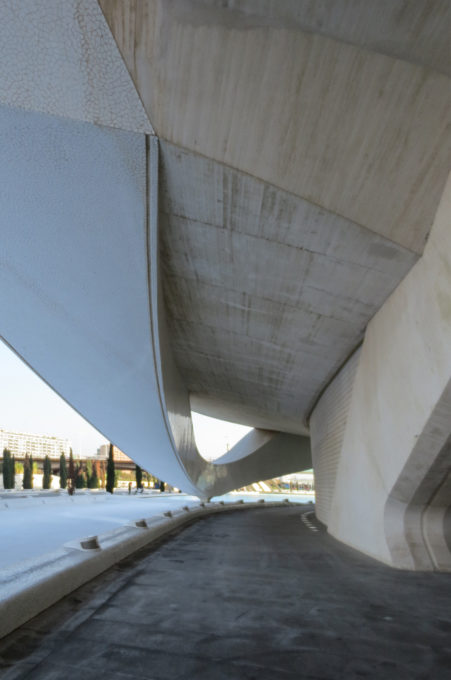
The main material used in construction is the white concrete that is part of the major structural supports of the building. The second is the “trencadís” so common in the work of Calatrava.
The two “shells” of rolled steel embrace the building on the outer side have an approximate weight of 3.000tn and are coated with a delicate ceramic coating.
In its construction have been used more than 77,000 cubic meters of concrete, approximately 1,750 meters of piles, 38,500 square meters of granite, more than 20,000 square meters of trencadís, more than 1,450 units of doors, 360 square meters of glass were used, approximately 20,000,000 kilograms of structural corrugated steel, more than 10 million kilograms of structural steel and have moved more than 275,000 cubic meters of earth.



