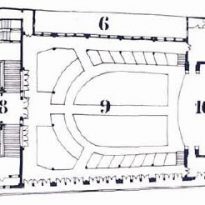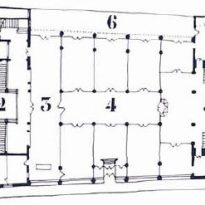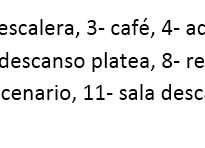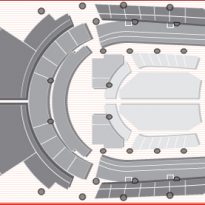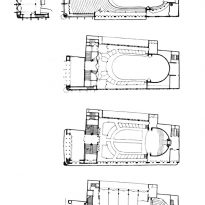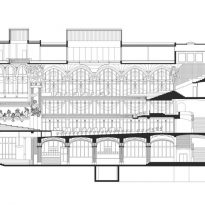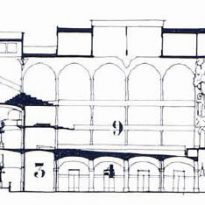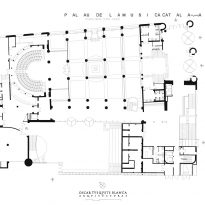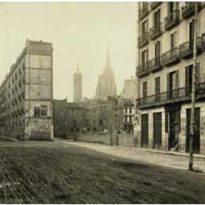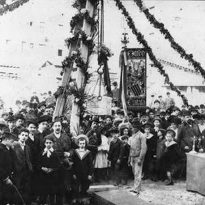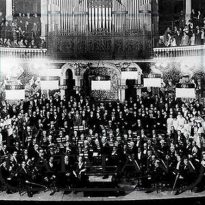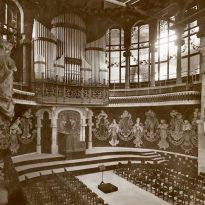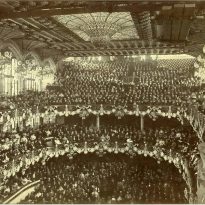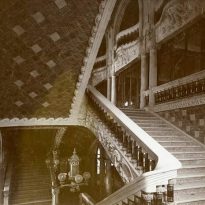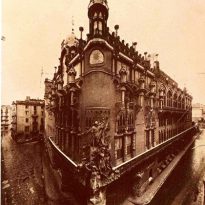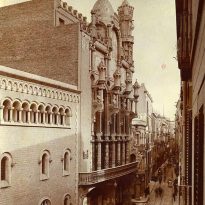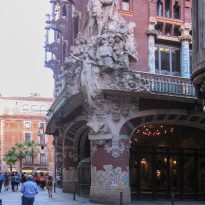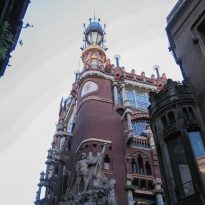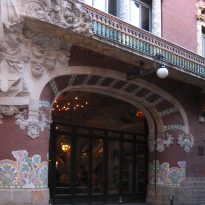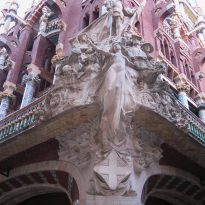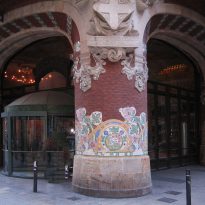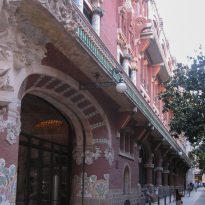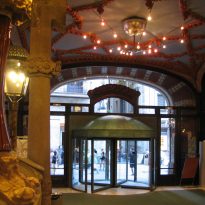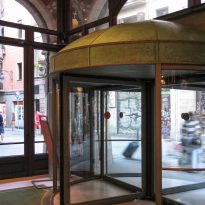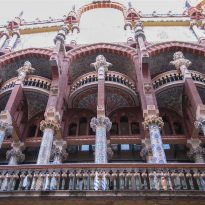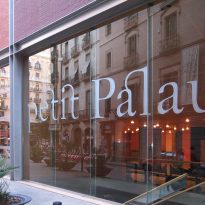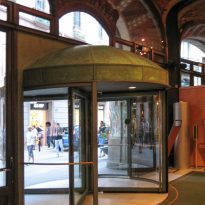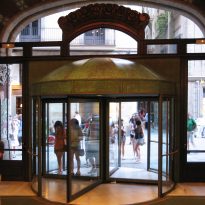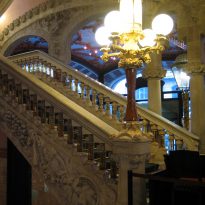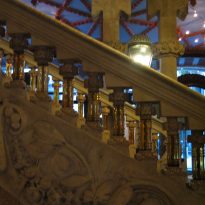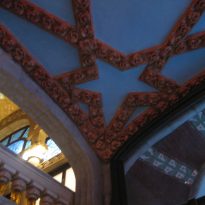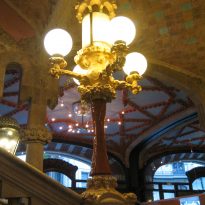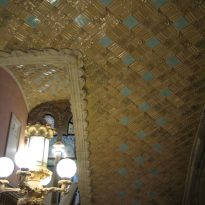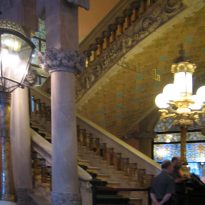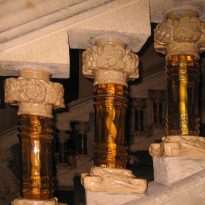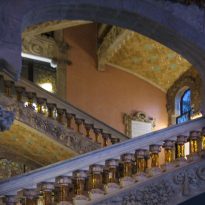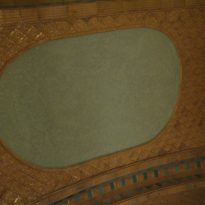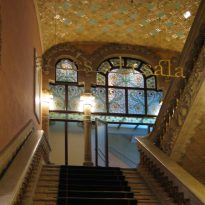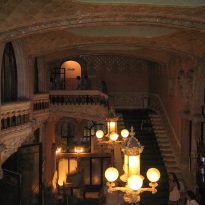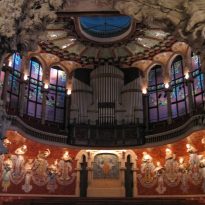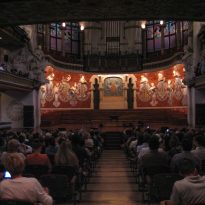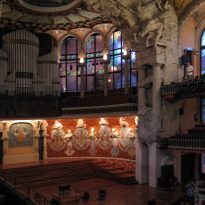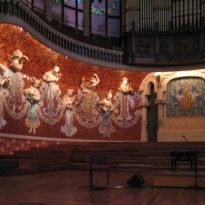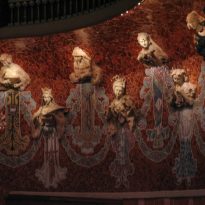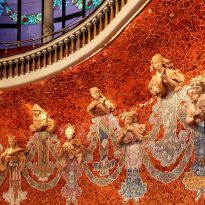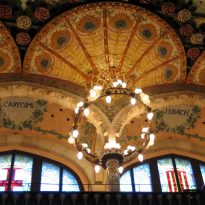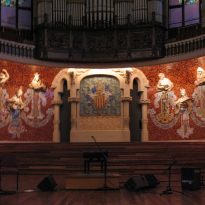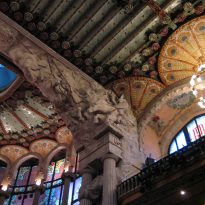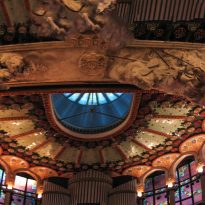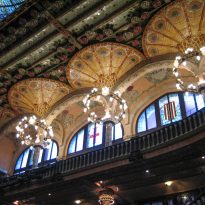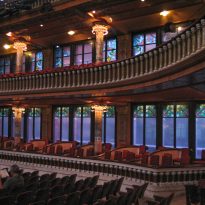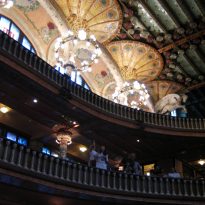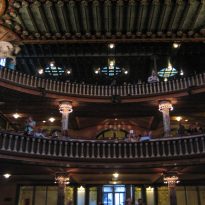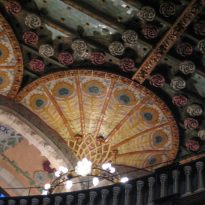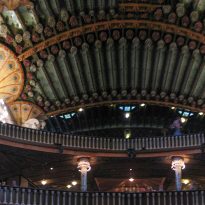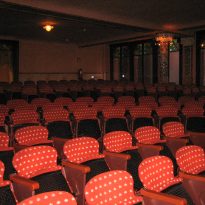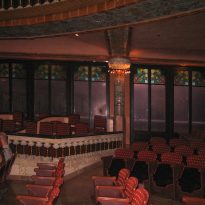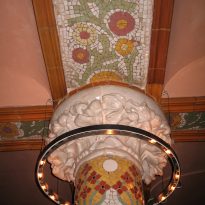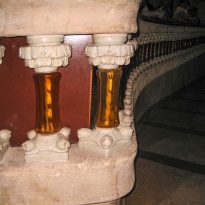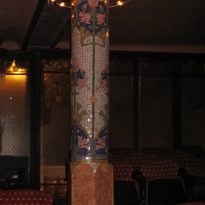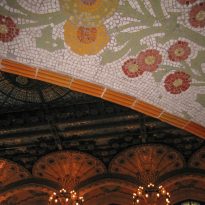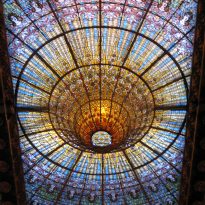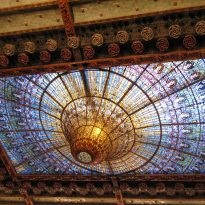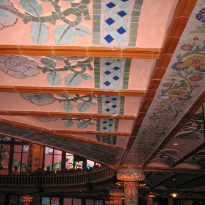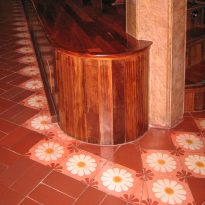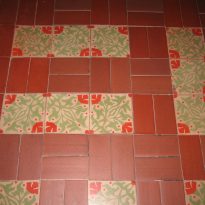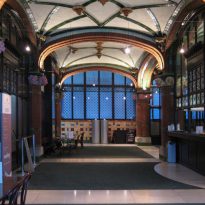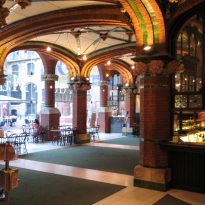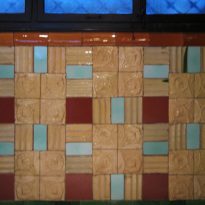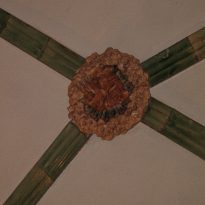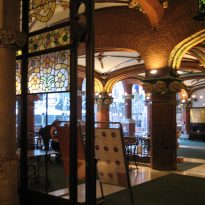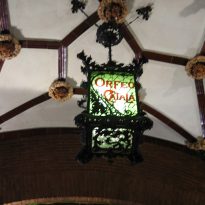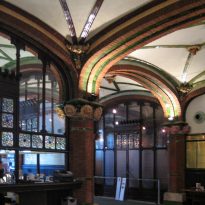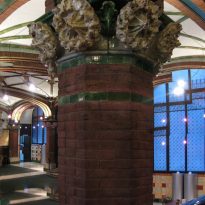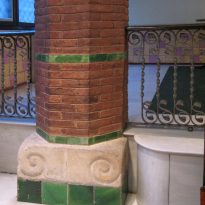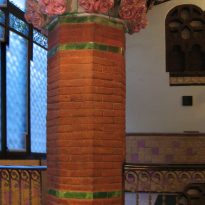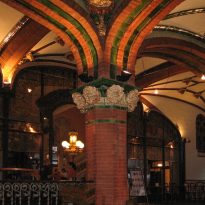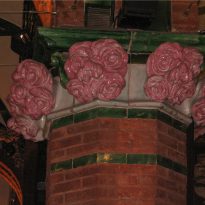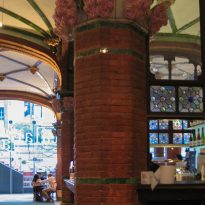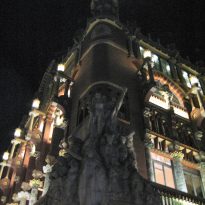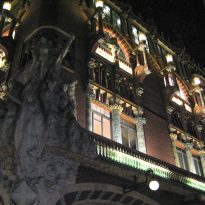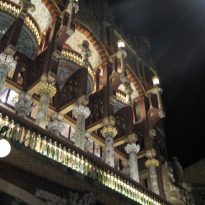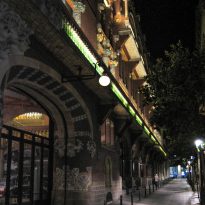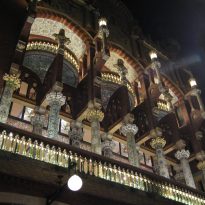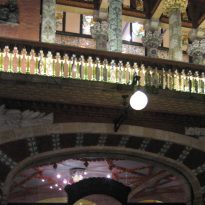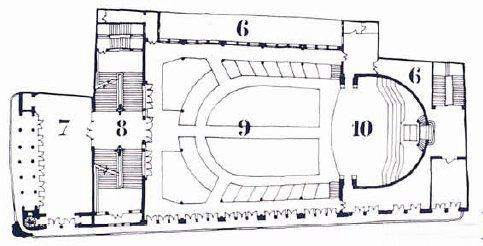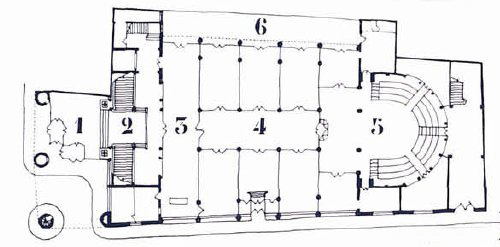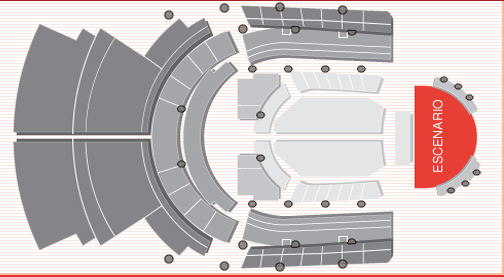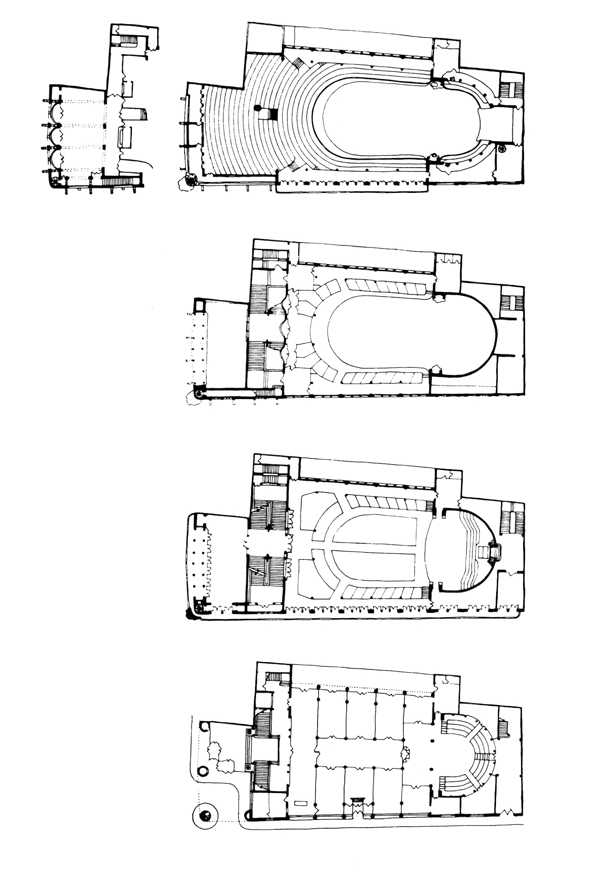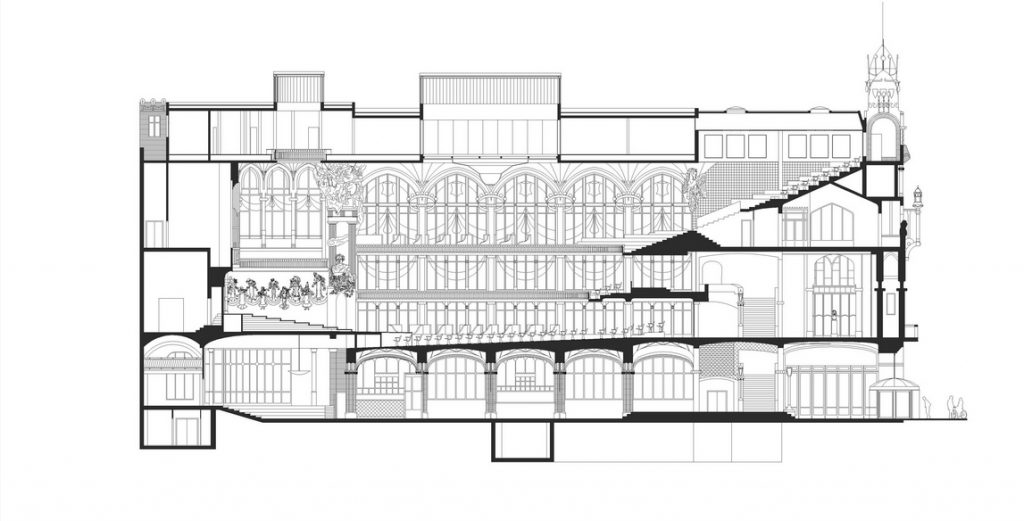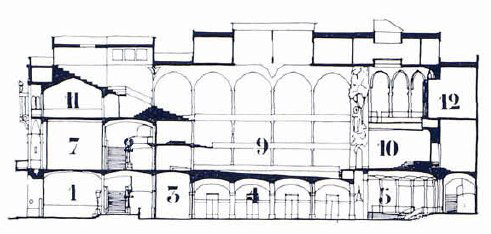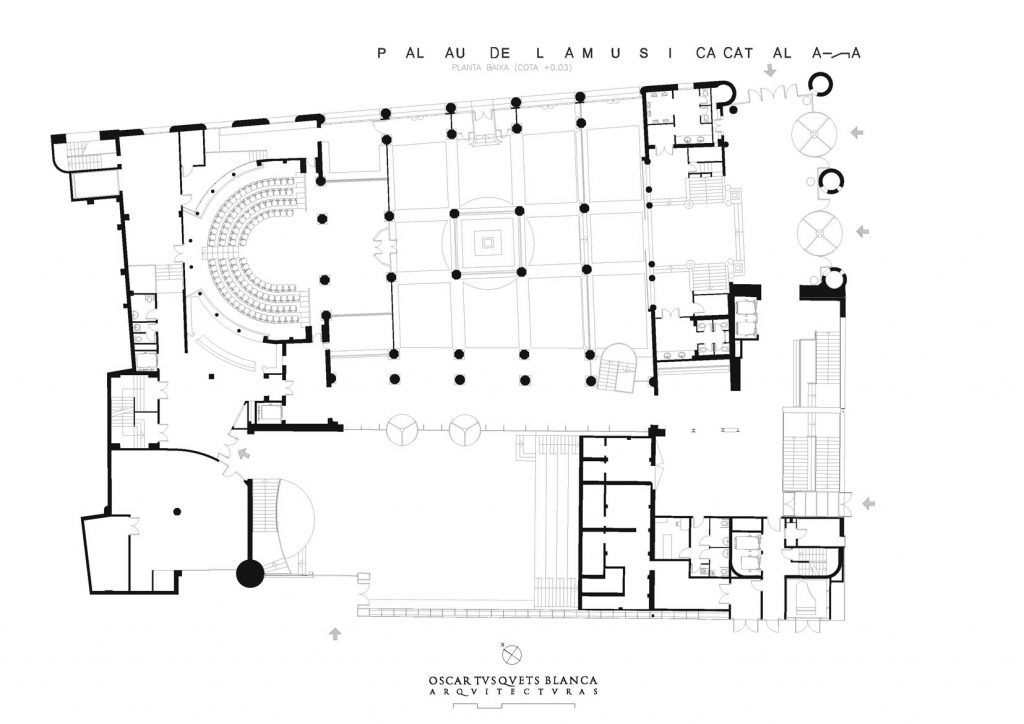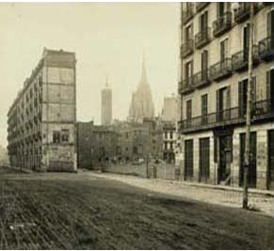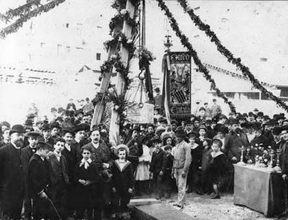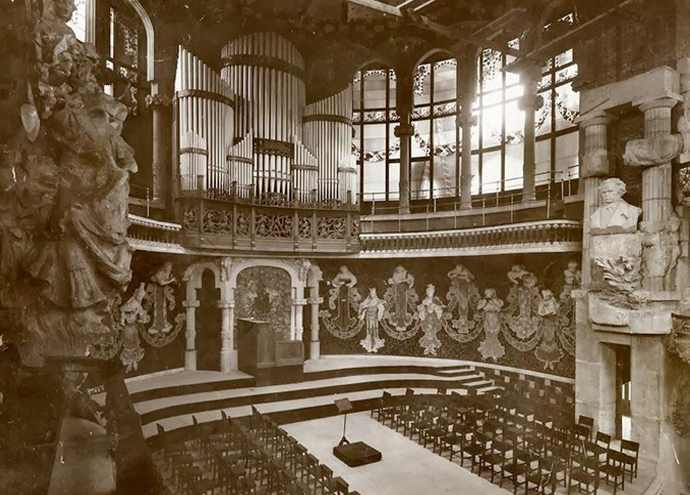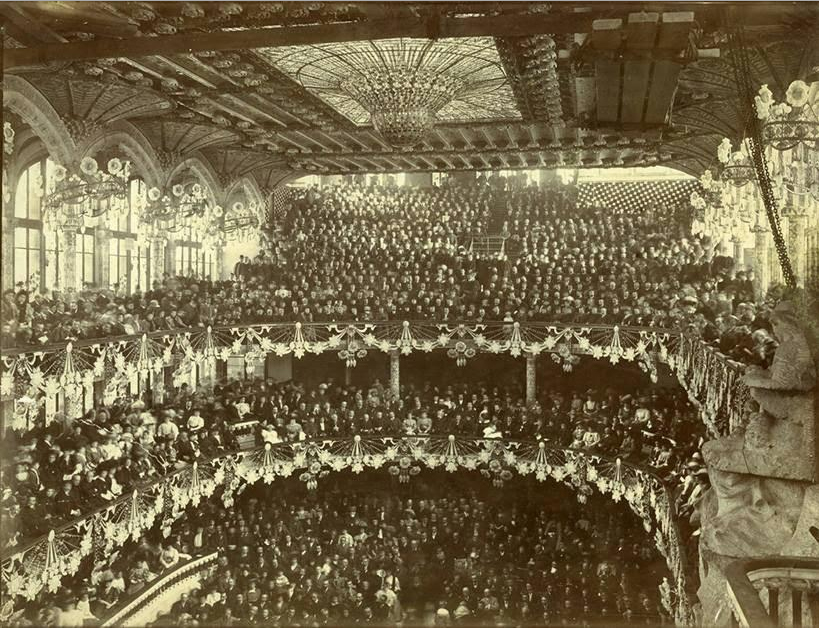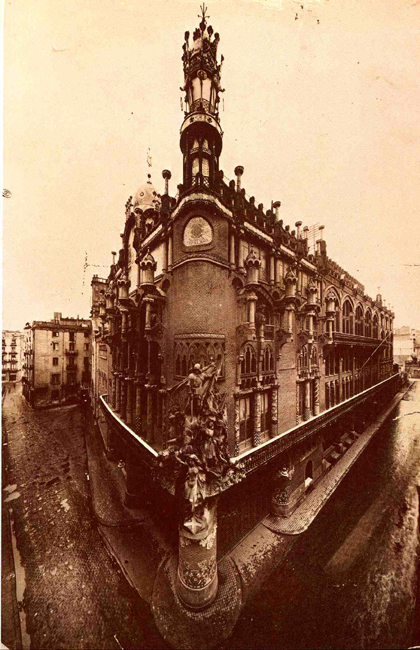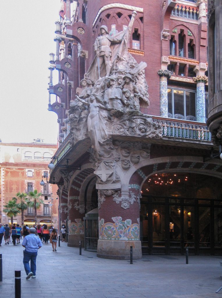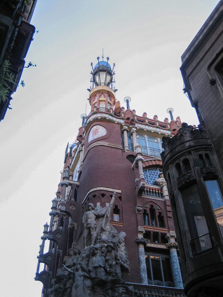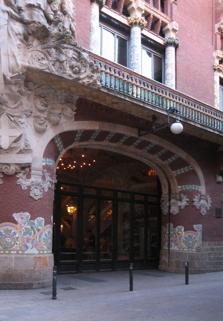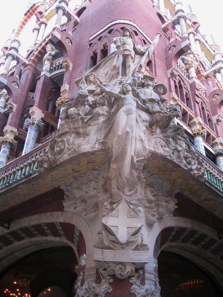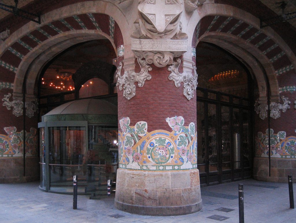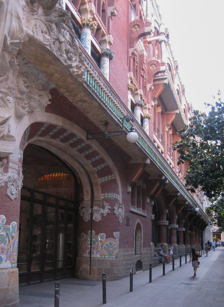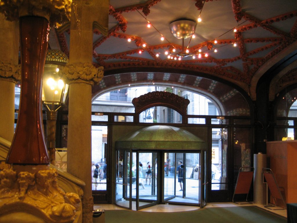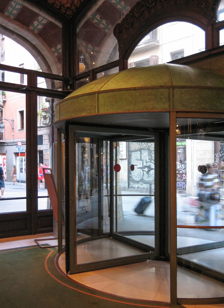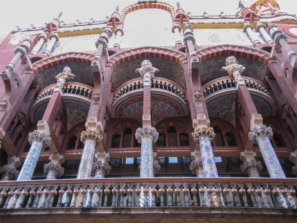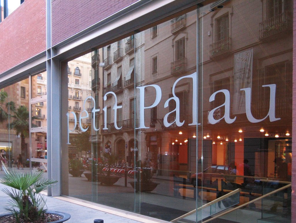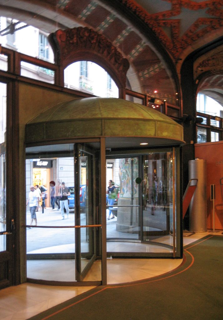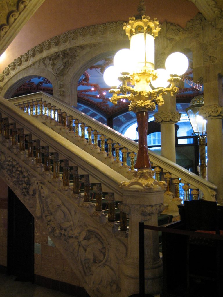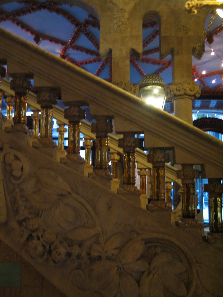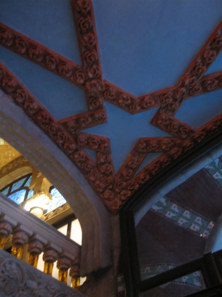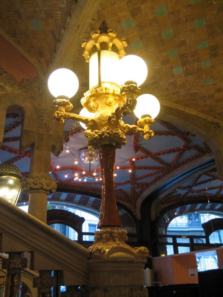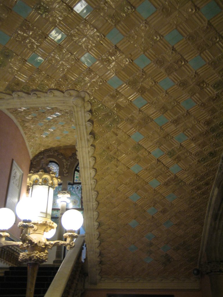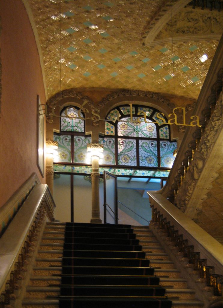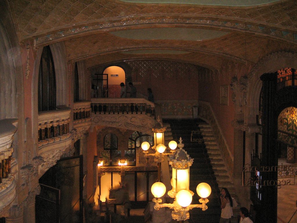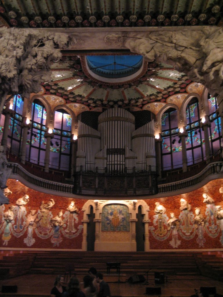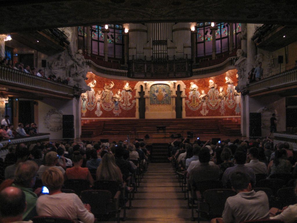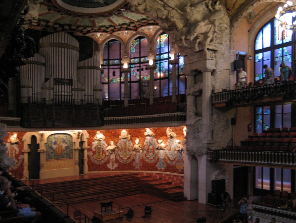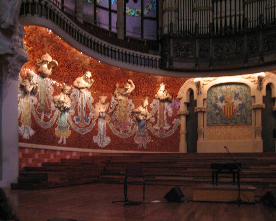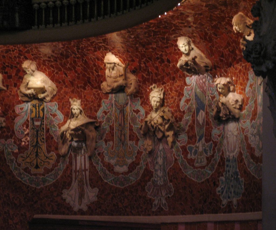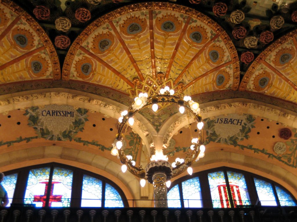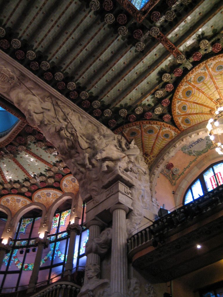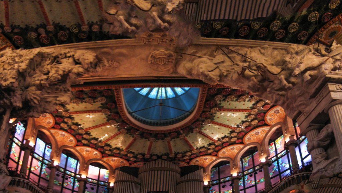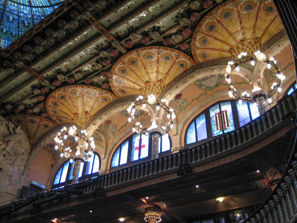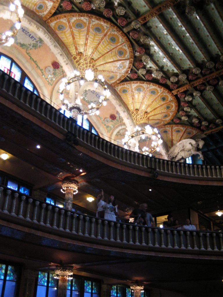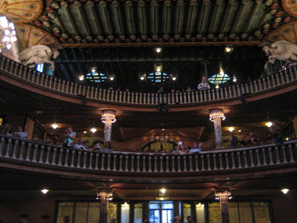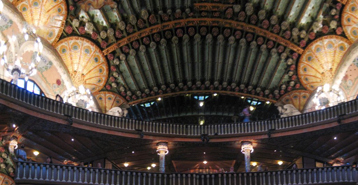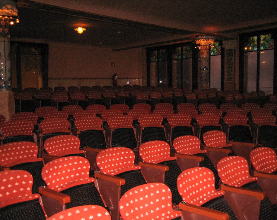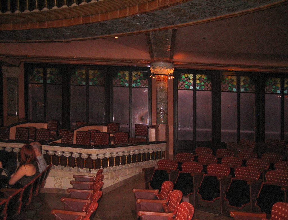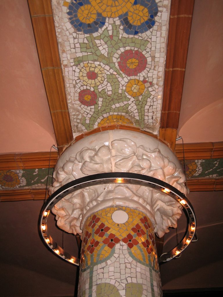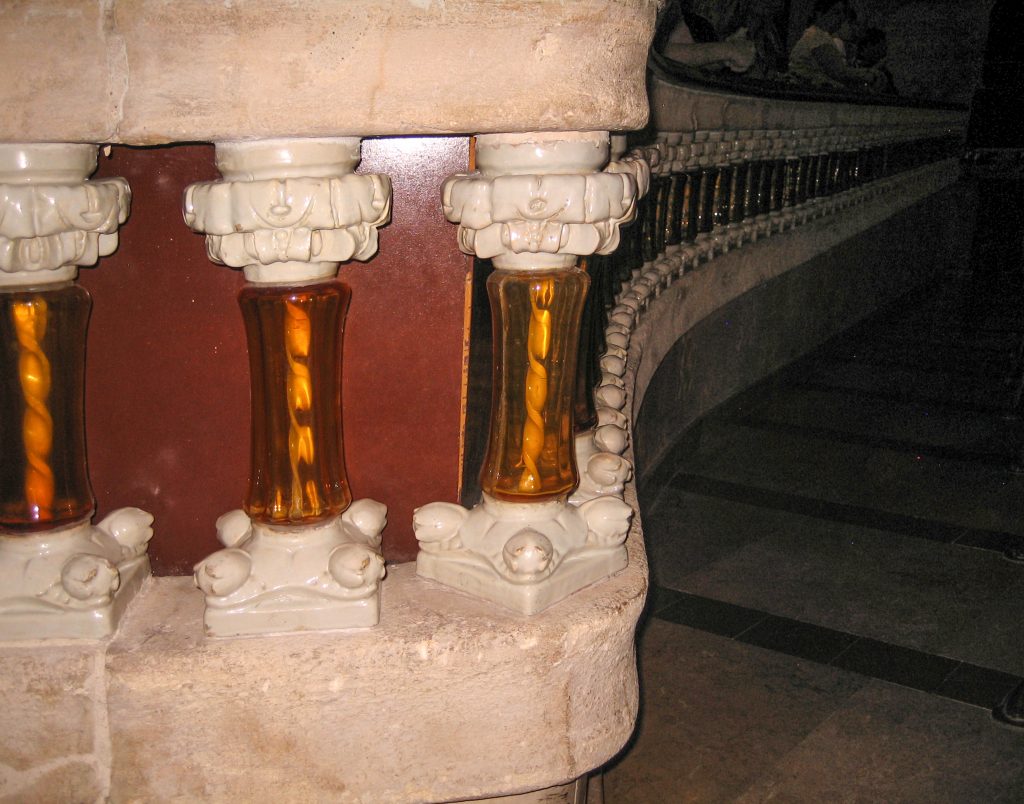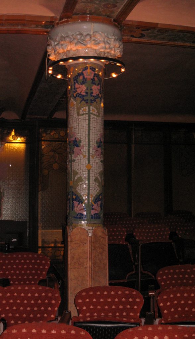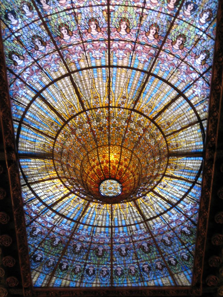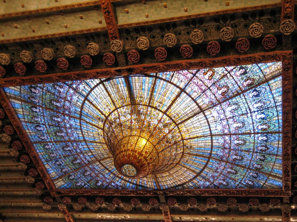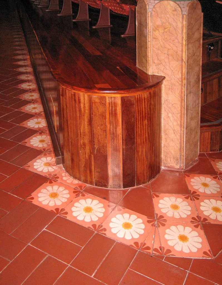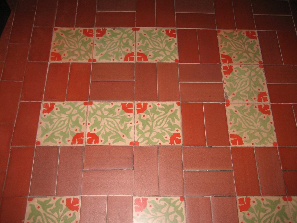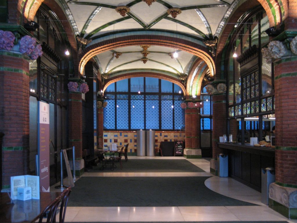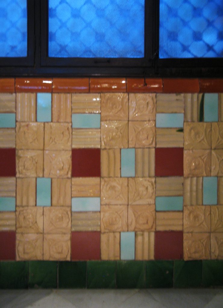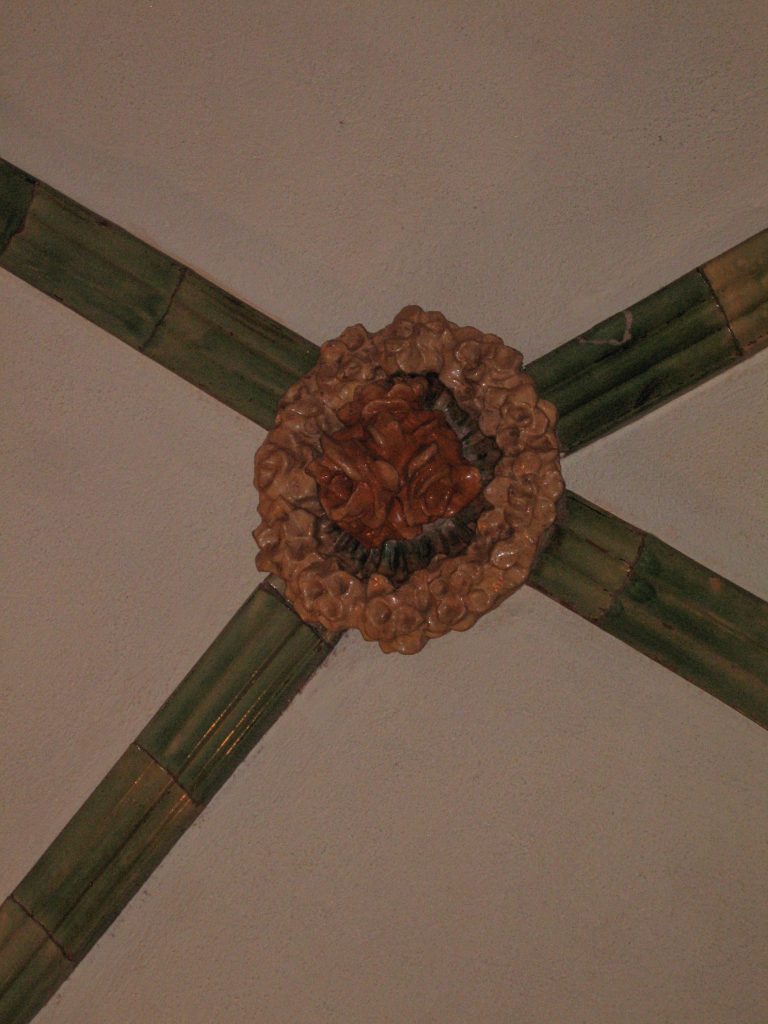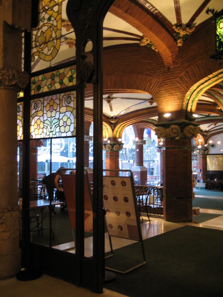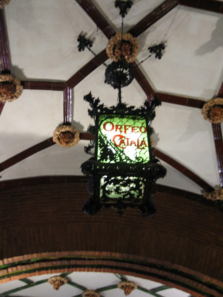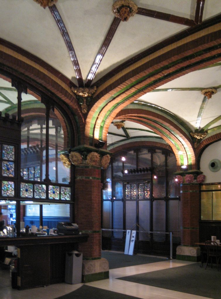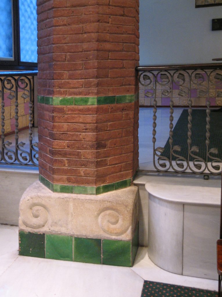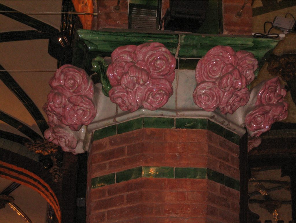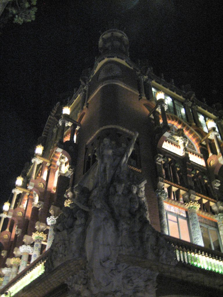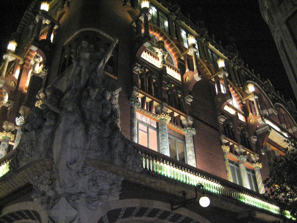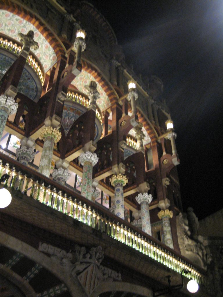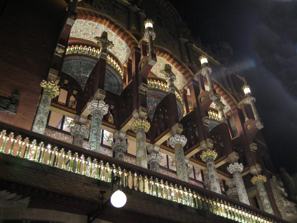Palace of Catalan Music
Introduction
The Palace of Catalan Music, built by the architect Lluís Domènech i Montaner between 1905-1908 is one of the best examples, together with Gaudi’s Milà House, of the modernist movement in Catalonia. Its construction, driven by coral association l’Orfeo Catala was financed with funds from popular subscriptions, giving an example of civil participation of the citizens of Barcelona in the implementation of major joint projects. The two buildings were completed with few years apart, the Palau de la Muscia Catalana opened on February 9, 1908 and Gaudí completed the Milà House in 1911 In 1971. Palau was declared a National Monument in 1997 Heritage Site by UNESCO.
Restoration
Between 1982 and 1989 the first part of a major restoration and extension under the direction of architects Oscar Tusquets and Carles Díaz was performed. In the second part, also under the direction of Oscar Tusquets with Josep Palain, was begun in 2000, was attached to the Palace building six plants whose bevel is solved by a tower whose base is carved in the shape of a palm tree. The new building and the plaza were located in the area formerly occupied by the church. Were restored during 6.237m2, 2.664m2 of adding new work.
Architects commented on the matter: “…. our most momentous contribution has been to provide a new façade to Palau, opening the new square. A facade of great architectural richness that always remained hidden and was surprisingly resolved by Domenech. The modernist architect dreamed of a free building and us, a century later, his dream became reality… On the north side of the square the new building for musicians, dressing rooms, library is located… in the part south of the square building to the public, foyer, restaurant,… and under the square a new room, the Petit Palau is located, with a capacity for 540 spectators… ”
Location
The lot where the auditori was built is located in a densely populated neighborhood, so the 1393.5m² the building had to be carefully calculated to be built on a plot of irregular perimeter and low surface corner between Carrer de Amadeu VivesSt and Sant Pere Mes Alt that previously belonged to a church in the old town of Barcelona, Catalonia, Spain.
Concept
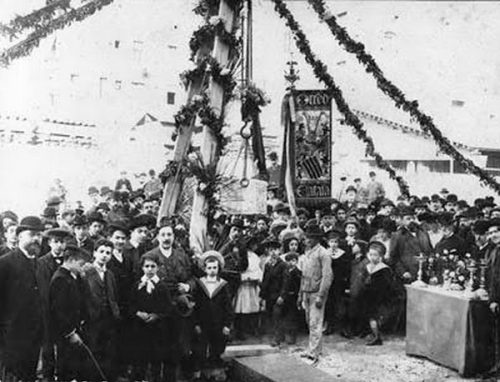
From the beginning, the Palau had a purpose. It was conceived as a space to glorify the Catalan folk music and prove that their composers were at the height of the classical masters of Europe. As institutional structure the Palau Catalan was meant to extol imaginary and establish itself as a triumphant symbol of cultural superiority on the Castillan Spain region. This alliance of exuberance and pragmatism was necessary to determine where the Palau would be built, chosen for its reasonable price.
The interior of the Palau was conceived as a testament to the popular will to build a space that transcends, where music had no ties and could exceed the limits of the sound to be reflected in every corner. Music made sculpture and architecture, surprising not only to the ear, by the excellent acoustics, but also to the eye and soul. Deliberately ignoring the traditions of the time in terms of concert hall, its design was intended to express the cultural chauvinism of Catalonia and his passion for music through an idiosyncratic mix of color, decorative arts and also formality.
Spaces
Within a framework of nationalist euphoria it gave architect total freedom to develop his project, Domenech took opportunity regardless of the constraints of the site and building by projecting the internal spatial organization that revolves around the main auditorium, integrating the arts under the architectural ensemble in a fluid and full of symbolic resonance space, in which the interior and exterior look continuous penetration.
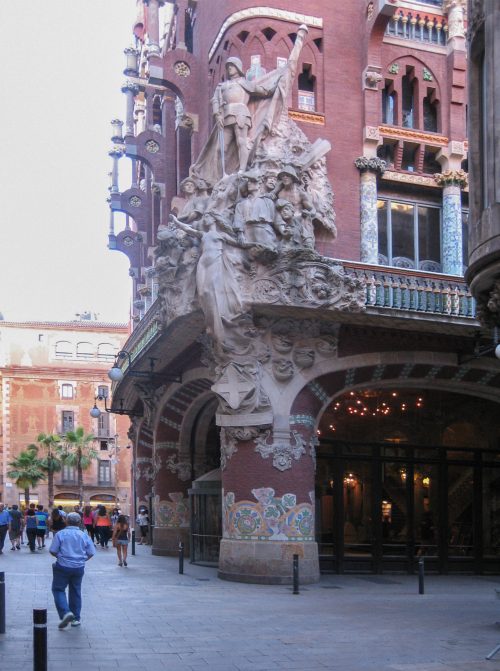
The Palau today is shaped by the modernist spaces of Lluis Domenech i Montaner and new spaces resulting from enlargement. Within the old building stands the concert hall, the main element of the building, the lobby, the foyer, the chamber hall with 120 seats and room Lluís Millet. The new spaces arising from enlargement are the Petit Palau, Spaces XXI Century, nobles and meetings rooms, rehearsal room, restaurant, shop and Plaza de la Pau on Carrer del Palau de la Música.
Exterior
Along the lines of the roof and the facades appear Moorish touches combined with colorful mosaics and stained glass. Highlighting the equine Carrer de Amadeu Vives and Carrer de Sant Pere Mes Alt, with a rounded shape that resembles the prow of a ship, the sculptor Miquel Blay performed on a large stone sculpture called “The People’s Song” (1909), an allegory depicting a maiden song supported and protected by a multitude of Catalans, including a soldier with a sword drawn ready to defend.
- Main Facade
In the main entrance located on Carrer San Pere Mes Alt stood until 1989 the only access to the building. This facade are large columns of red brick and ceramic forming elliptical arches or apainelados, in two of these columns were the original lockers.
Above the main entrance is a terrace with a colonnade of 14 Corinthian columns, each coated with different tiles. The extensions above the colonnade are made with brick columns topped with busts of Palestrina, Bach and Beethoven composers and a huge mosaic mural depicting a choir headed by a queen. On the street remains in the original window to use ticket sales, with its arched shape inlaid tiles surrounded by fantasy.
- Modernist facade
The modernist facade conceived by Domènech i Montaner in the opposite of the street Amadeu Vives surprising side because it was made as if left in sight, when in fact remained blind for the location of the Church of San Francisco that took up the entire front of the Palau. To let some light Domènech built a 3m wide yard that bordered the church. Since 1989 the most used entrance is located in the front, from the Palau de la Música street and crossing the bar. In 1989, after the demolition of the church and the beginning of the rehabilitation of a plaza opens to the street, new accesses and the original facade is covered with a glass screen.
- Facade Amadeu Vives St
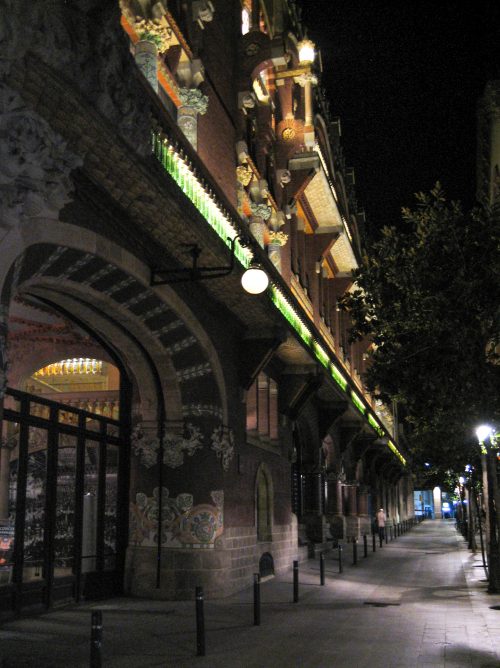
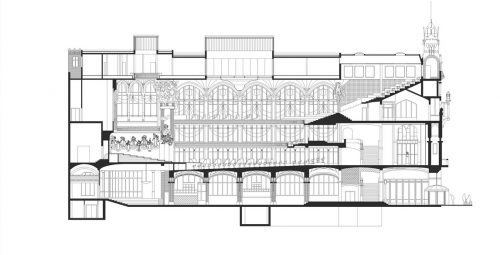
The building is divided into three functional areas clearly identifiable from the outside to observe the tripartite nature of the side facade, but internally integrated with all kinds of decorative and ornamental resources, enhancing their spatial fluidity, they are access / circulation, the living concerts and the Admin. The closest to the main facade repeated details of it, but instead of the composition tile is a glazed gallery. The amount of the Concert Hall area is occupied by five large windows, each divided into 3 vertical and 3 horizontal parts corresponding to the 3 floors inside. At the back is again the solid construction, similar to the area near the main facade but with some difference in the windows. All parts of the facade are joined together by a balustrade of iron embedded in green glass tubes.
As in the Café Restaunt at the Ciudadela Park, Domènech experimented with double façade to emphasize the access area, this time enhanced by the use of exuberant polychrome floral decoration and the materials. Modernist artists collaborated on the decoration of the building, both artisans and sculptors, including Arnau, Blay and Gargallo, glassmakers Rigalt and Granell, the Maragliano mosaicists, Bru and Queron, and etc.
Access
For building gets its maximum splendor, Domènech located the main entrance on the corner, adorning it with an impressive sculpture by the artist Miquel Blay representing the Catalan folk song made tradition and cultural music.
The lobby welcomes visitors with a burst of bright warm colors and textures created by multiple combination and ceramic glazed tiles, crystal chandeliers and twinkling bright candy-colored marbles. A few steps from the entrance the grand staircase splits left and right, ascending to the landing of the top floor where the entrance to the auditorium is located. A seductive detail of the stairs are the honey-colored glass cylinders placed between the handrail and stone stiles inlaid embossed Art Nouveau. Each cylinder is presented as a column with its base and a crown of roses colored ginger on top.
After rehabilitation can be accessed through the old entrance to the street Sant Alt Per month or the current street cafe Palau de la Música.
Halls
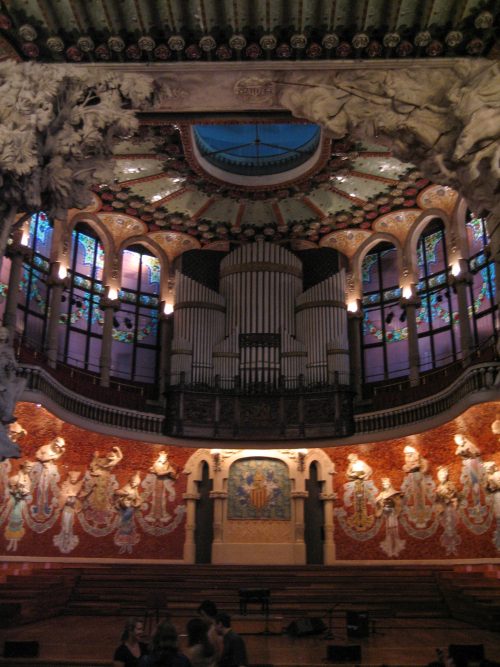
The Palau de la Música has three concert halls.
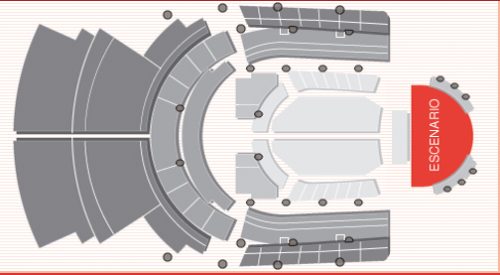
Grand Concert Hall
The main concert hall, on the first floor, has a capacity of 2049 people, 688 stalls, 321 in the amphitheater, 910 on the second floor, 82 in the galleries of the body higher and 48 for special reserved level. This room decorated with colorful floral motifs, figures of muses such as the Valkyries Wagner, busts of musicians and composers and a leading center skylight that represents the sun, is dominated by an imposing organ located on the scenario that has become a decorative element Palau and icon.
Stage
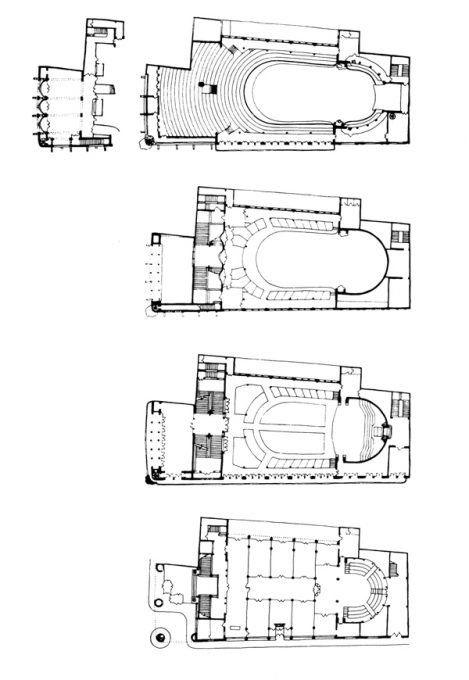
On one side of the proscenium arch a bust of Anselm Clave, considered the father of the revival of the Catalan song. On the opposite side at a lower level, the bust of Beethoven is located.
In the back, the scenario is protected by a semicircular screen decorated with 18 ceramic sculptures of muses-goddesses whose heads, shoulders and arms protruding from the wall and the rest of the body is completed mosaics. The muses of music are an allegory of universal music. Represent the music of all times and all over the world, and popular cult records and all forming a universal harmony orchestra. On top of this screen and on top floor a large organ made by the German firm Walck Ludwigsburg is located.
On the upper floors of the room, no windows along each side, sculptures, covered with colorful mosaics and the huge pipe organ above the stage columns.
Skylight
Perhaps the most dramatic design element in the main concert hall is the dazzling skylight that occupies much of the roof, designed by Antoni Rigalt i Blanch. A rectangle, about 20m long, created with ocher colored glass in the center projecting downwards, an inverted sphere facing the spectators. The crystals in soft shades of blue and white, circular design around the central sun in the outer panels show images of female breasts. The room lighting comes from lights sloping crown the mosaic-tiled columns.
The Petit Palau Chamber
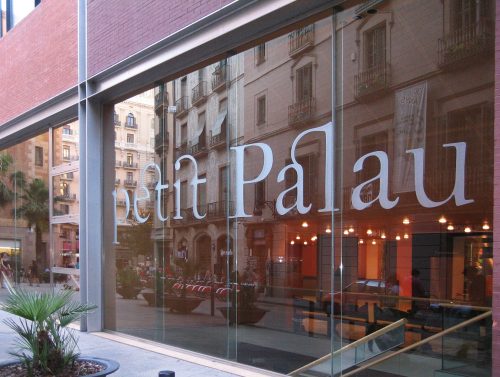
It is a smaller auditorium opened in 2004, ideal for chamber concerts for up to 538 attendees.
Rehearsal Room Orfeo Catala
This room is used for small concerts, lectures, and presentations of Orpheus choir.
Lluís Millet Hall
This room whose name refers to the founder of the Orfeo Catala is a meeting place and rest located on the first floor. From this room there is access to the terrace with columns coated tiles on the street San Pere. Between two columns decorated with mosaic, the bust is Joaquím Cabot, president of the Orfeo Catala, who commissioned the building of Palau Lluis Domenech. Currently this room is also intended to hold social events or press conferences.
Structure
Domènech built an innovative structure that allows use iron glass walls that facilitate the passage of light. All revolves around the main auditorium building, the architect conceived as a glass box by a metal framework frees both the walls and floors of their structural function. This modern structural steel frame to support all loads, makes the Palau the first building with a curtain wall made in Spain. Under the audition room, Domènech distributed rehearsal rooms and administrative offices in an open floor plan built by a grid of pillars, decorated with floral capitals and brick vaults.
Materials
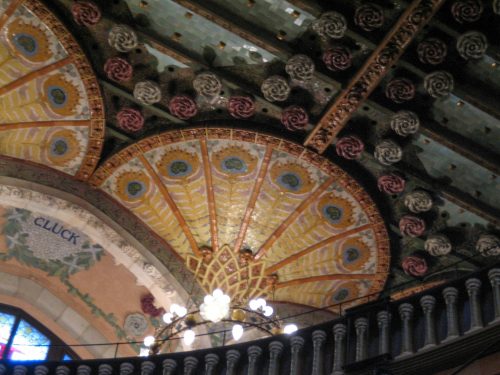
The exterior walls are clad with red brick colored ceramic, wrought iron, tinted glass and stone, the latter particularly stands chiseled sculptures that make reference to the world of music. Overnight in yellow lighting gives the building a warm feeling of being lit by gas.
The main lobby has white marble floors and molded ceilings glazed ceramic. The grand staircase that opens to both sides is flanked by large metal and glass lanterns on stone plinths.
Its interior is decorated with ceramic mosaics, polychrome glass with floral motifs and allegorical figures. These figures include those located in the back of the stage in the main room, a set of muses music sculpted by Eusebi Arnau. Each of these bodies has a volumetric musical instrument and his clothing was made of ceramic polychrome Mario Maragliano. A demonstration of aesthetic cosmopolitanism of Barcelona society of the time is the acceptance of the sculpture by Pablo Gargallo, in the upper right of the front of the stage, a pioneer collage in which the artist represents the riding of incorporating walkierias reins and authentic spears.
Modernist facade
Although the modernist façade was hidden by the church of San Francisco, the architect deployed a wealth of materials in their construction and design, red brick, cornices and carved capitals, wrought iron railings and stained glass, as in the rest of the building.
Video
