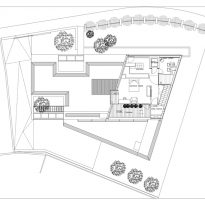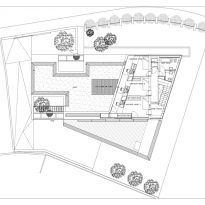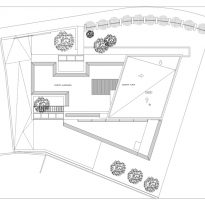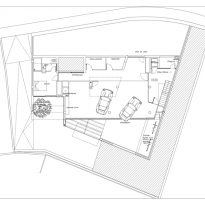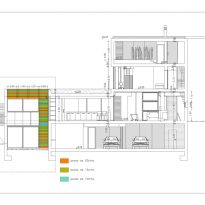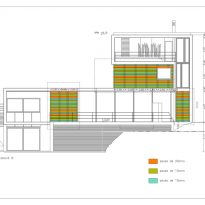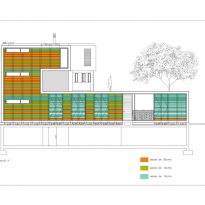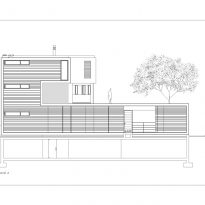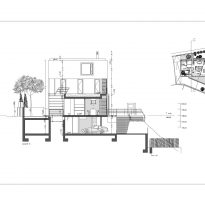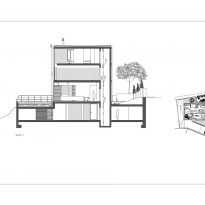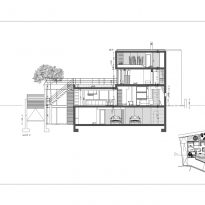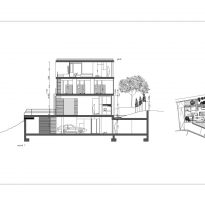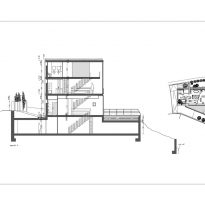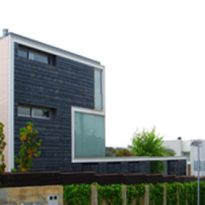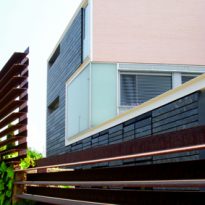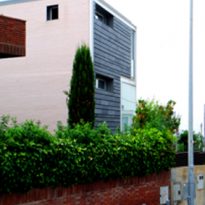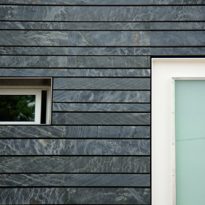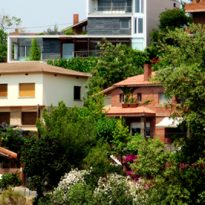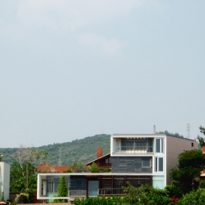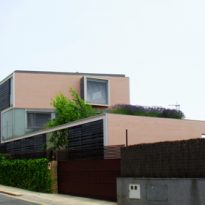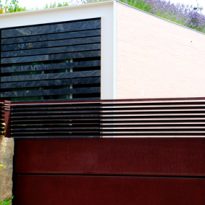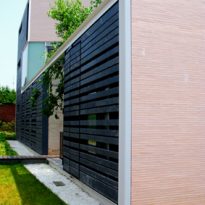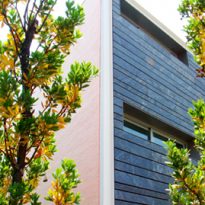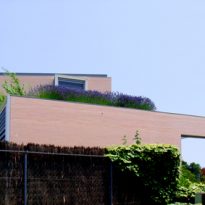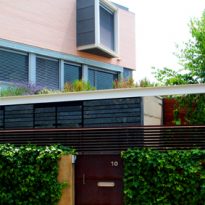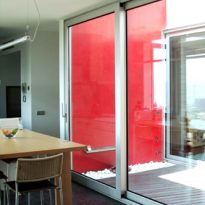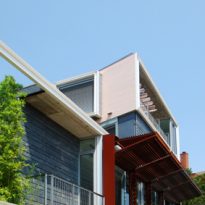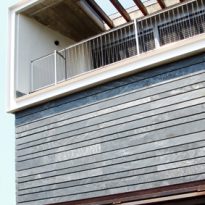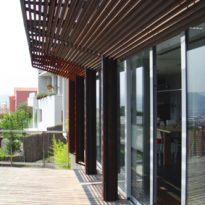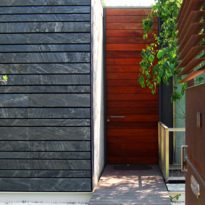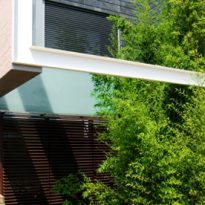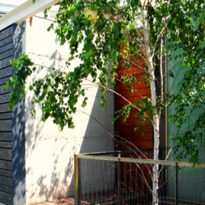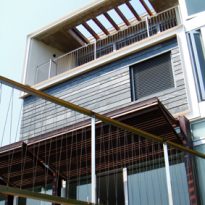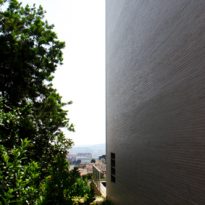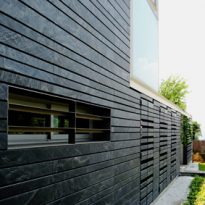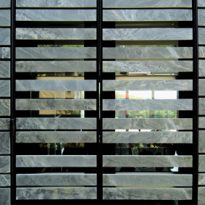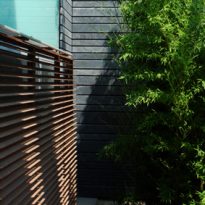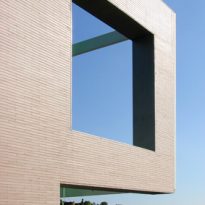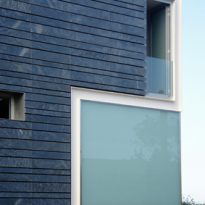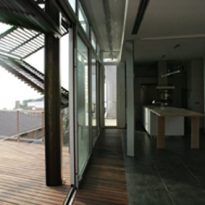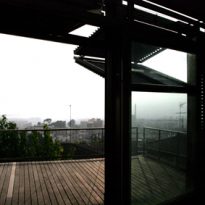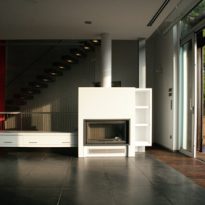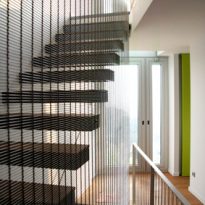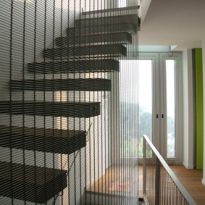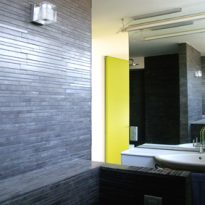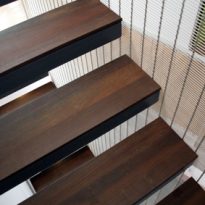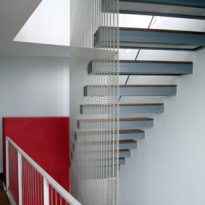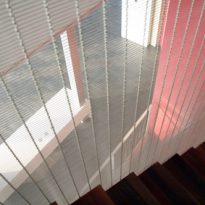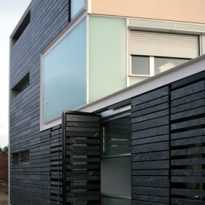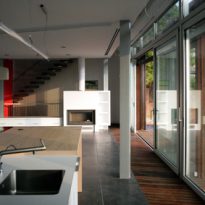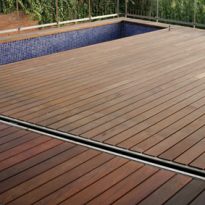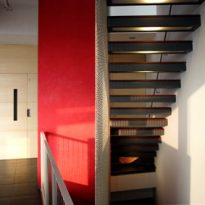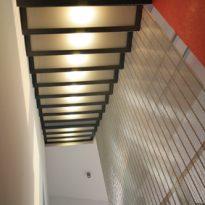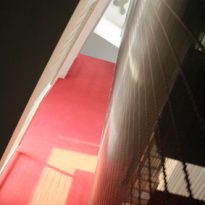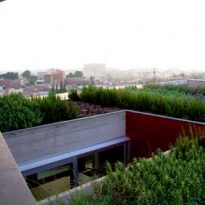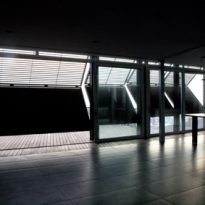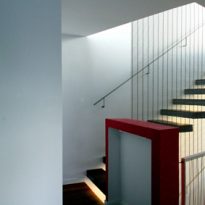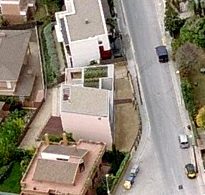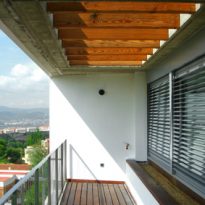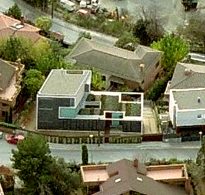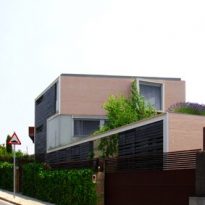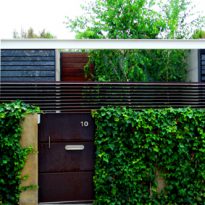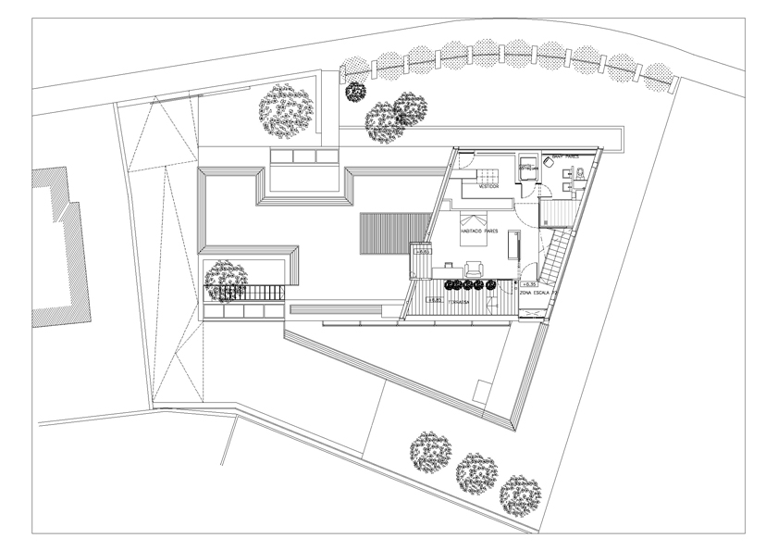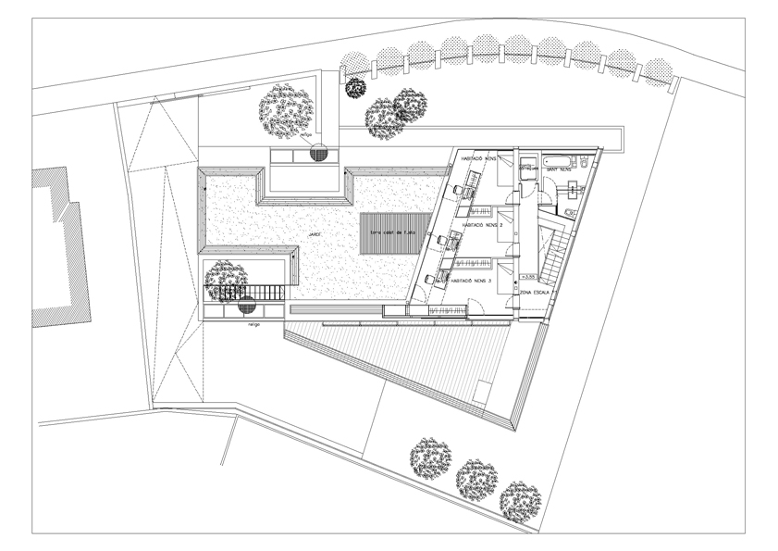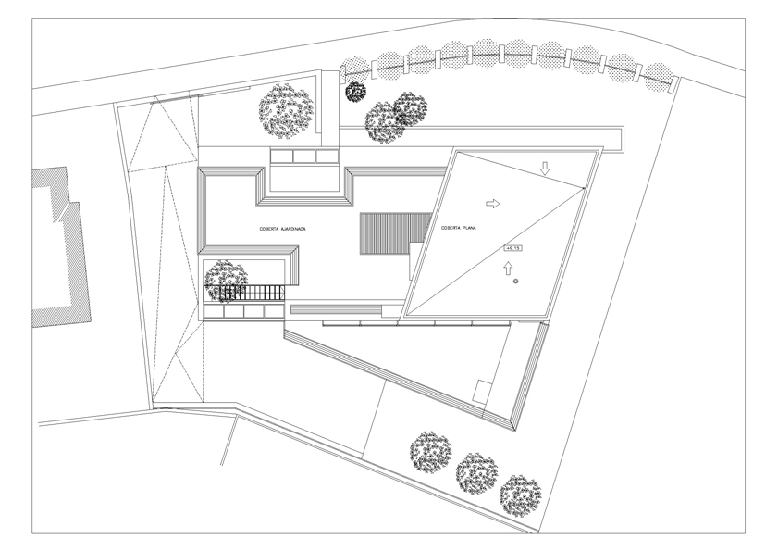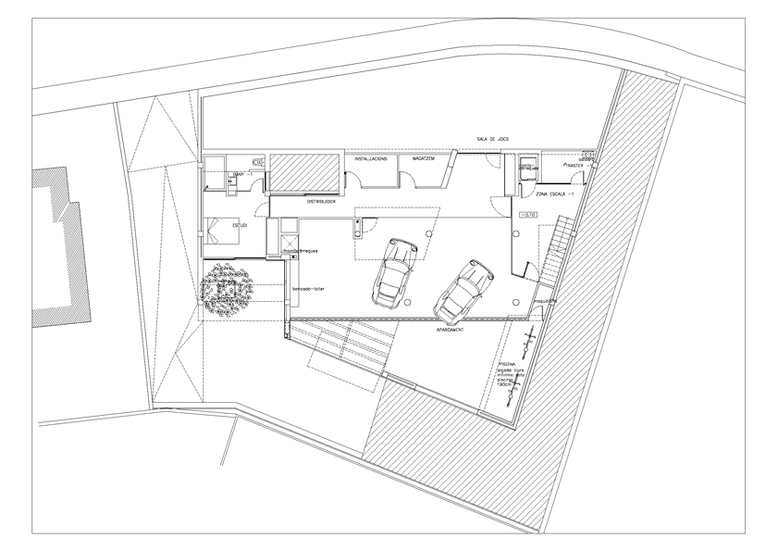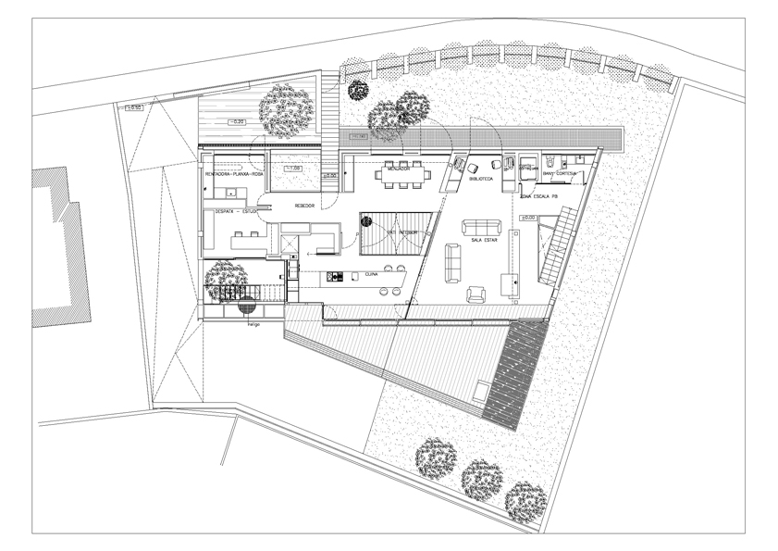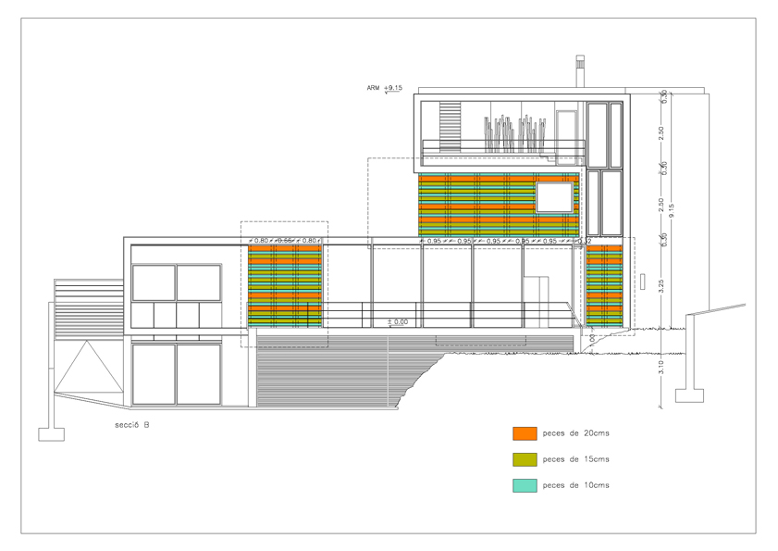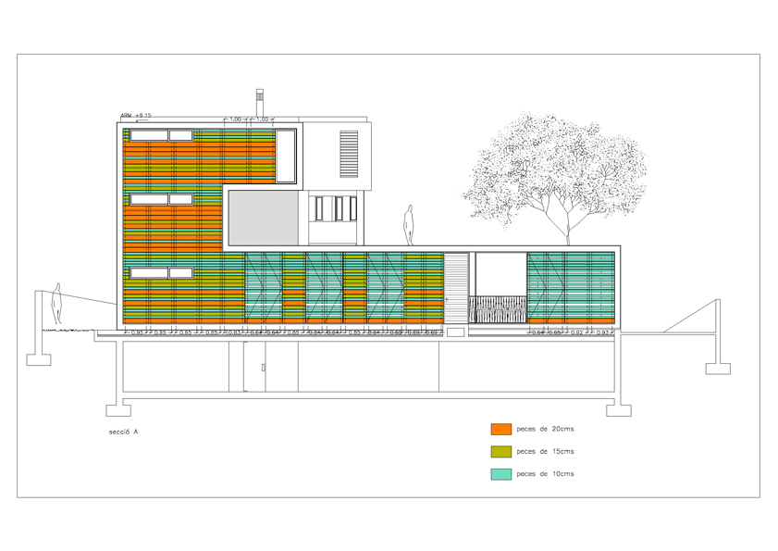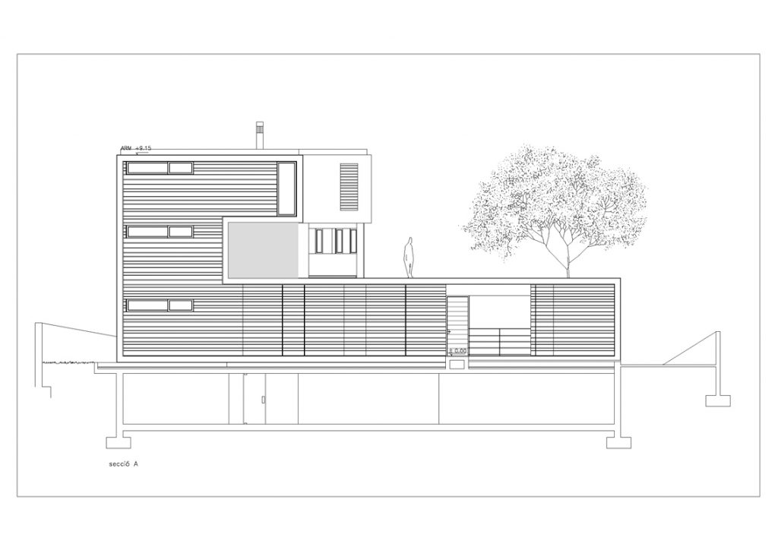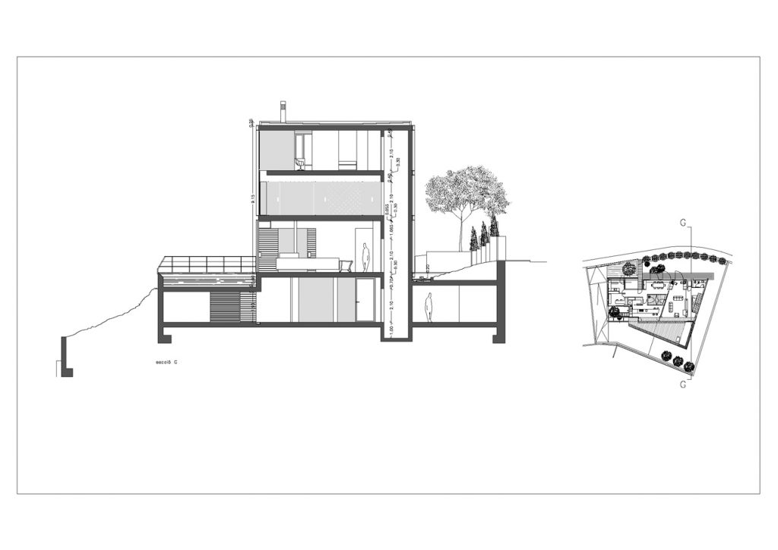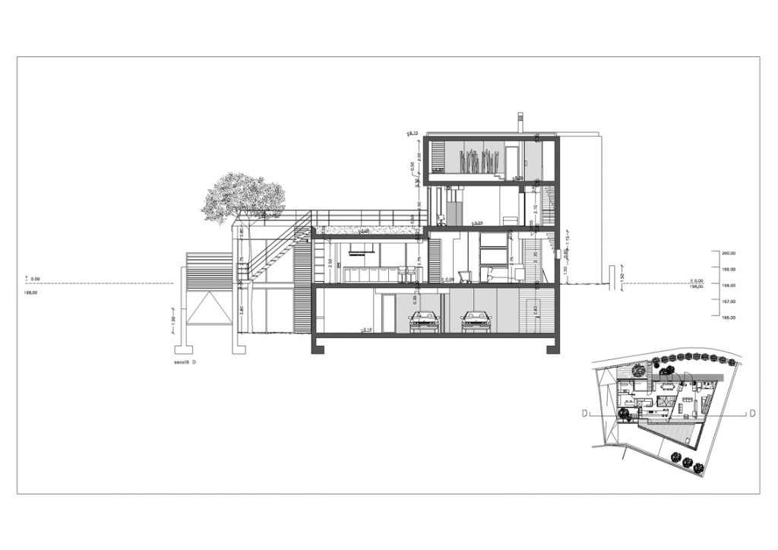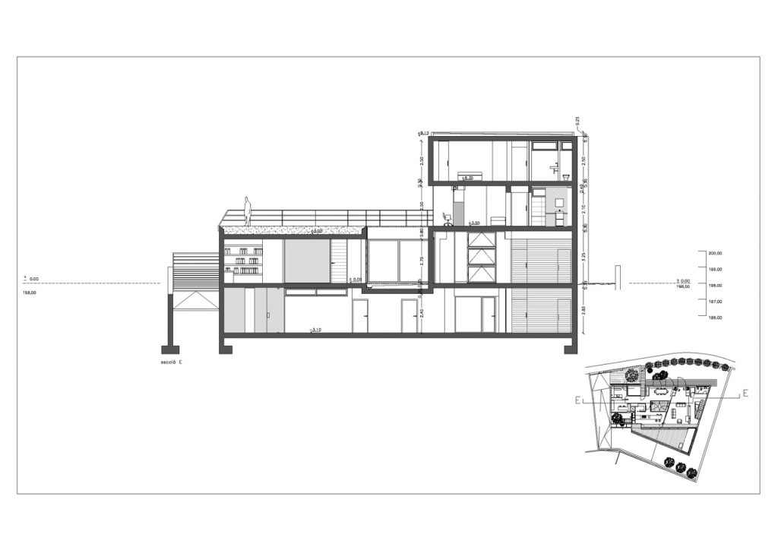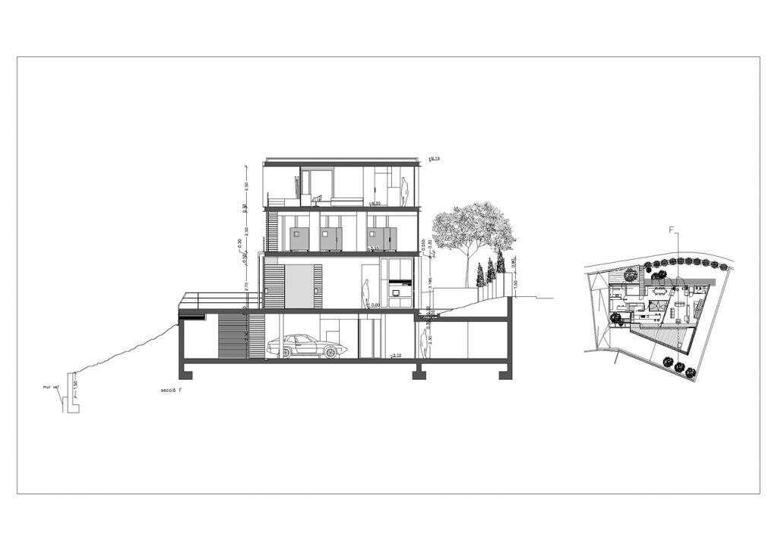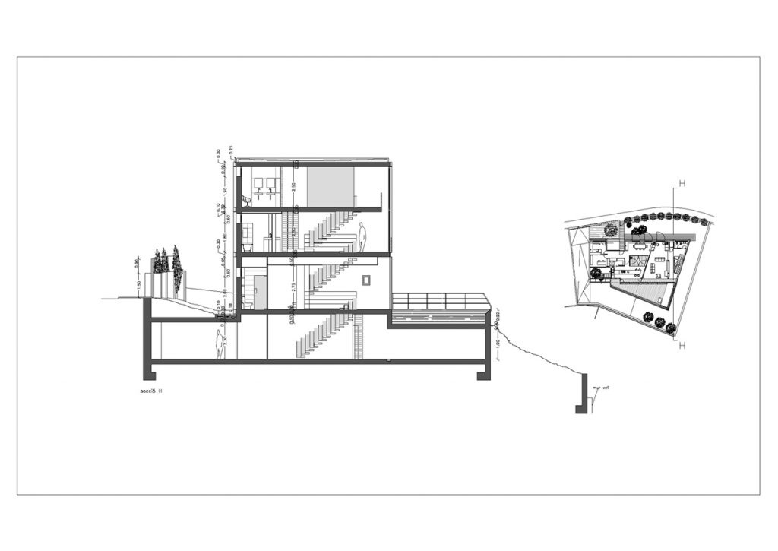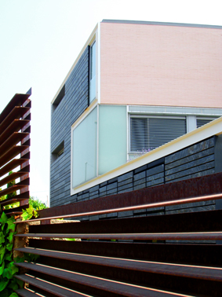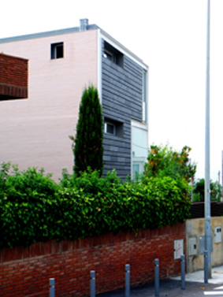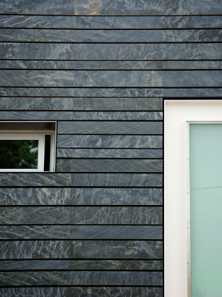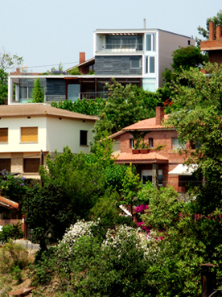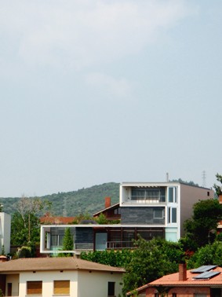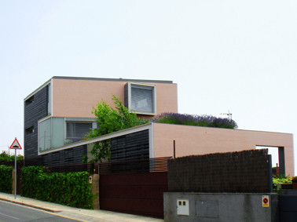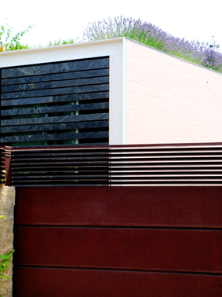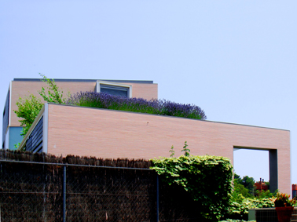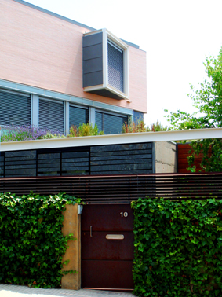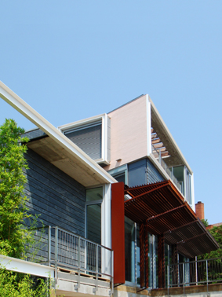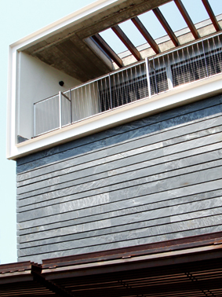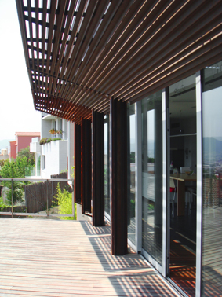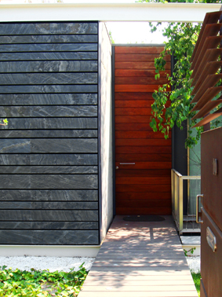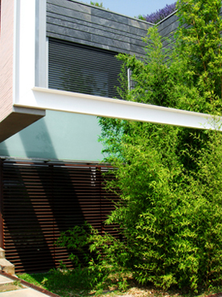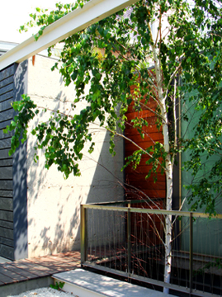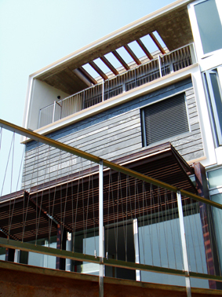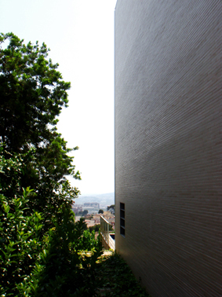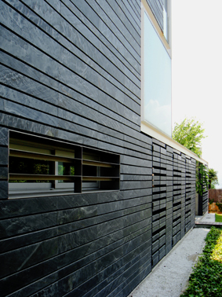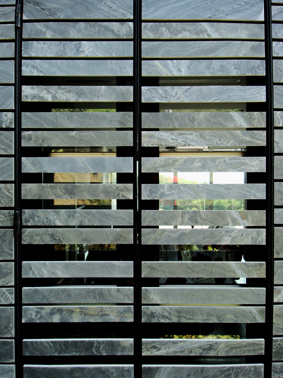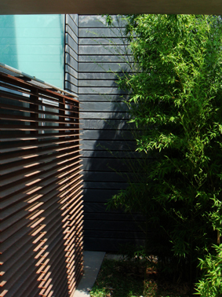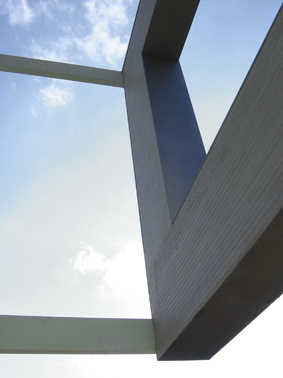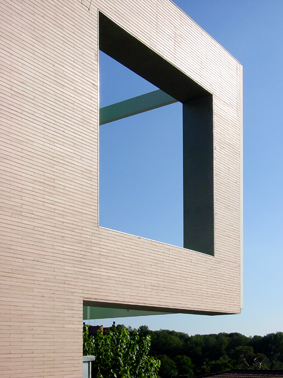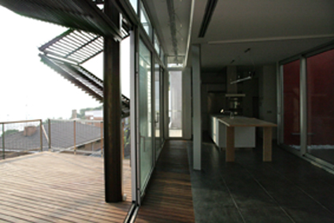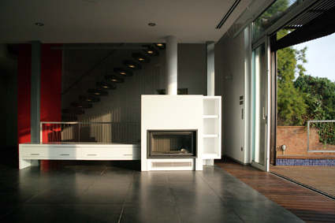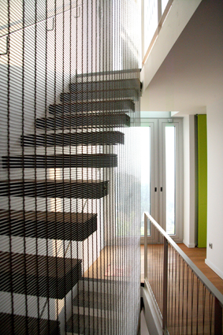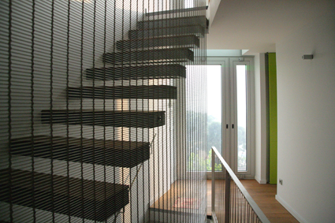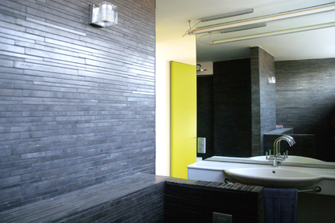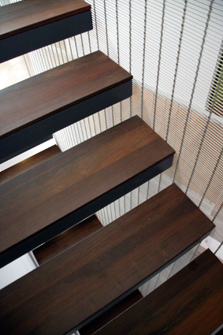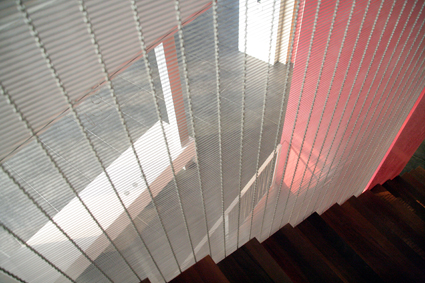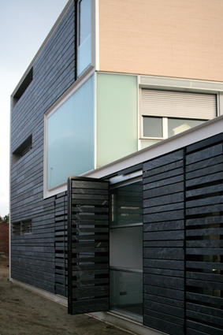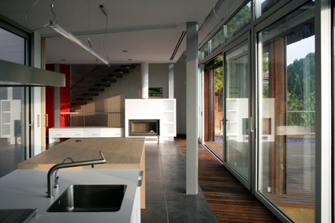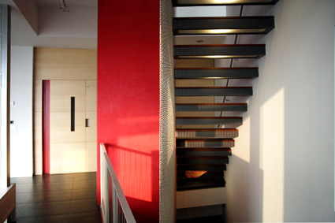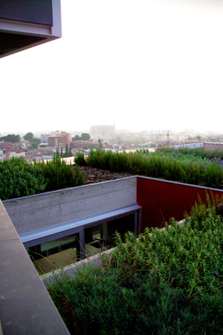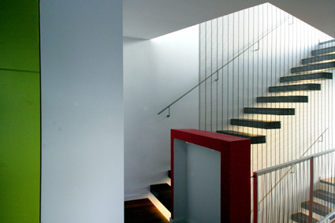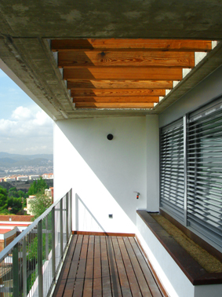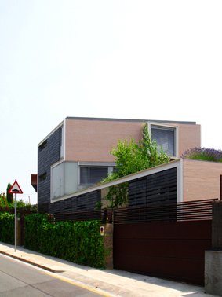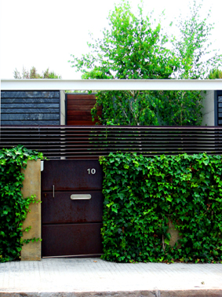P3 House


Introduction
Project developed by the studio for a Archikubik house.
Situation
Located in the village of Sant Just Desvern, near Barcelona, with great views over the entire delta del Llobregat.
Concept
‘ P3 Landscapes, Folds, Patios” ‘
Speaking of architecture can relate the themes of space, which coordinates a set volume. X, Y, Z. If we could explain every decision made under the direction of the axes would score a point in space. It is a way of speaking.
‘X-Axis – North / South – Landscapes‘
The building is situated on a hill, in fact on the same hull of it. The sun and the landscape of South Street and the cold North. The decision on the X axis is banal, the open landscape and hiding in the north.
The south facade is almost glazed. The main pieces swooped on the views and the sun. The decision is risky, simply based on the initial conditions of the site. On this front, extending the living area is a terrace with a small veranda pool.
The north facade is a flat stone floating. Wall lamas mathematically arranged so that the repetition of the same should be structured from the difference. In fact there are three widths lamas randomly arranged as “surrender” exactly accidents facades (windows, porticones, etc.).. Piedras not weigh as if pumice was built.
‘Y-axis – Direction East / West – Fold‘
One of the challenges to be resolved in terms of the program was made to build up the ground floor and remove all the building at first and second floors on the front east. This initial restriction forced us to resolve the transition from one height to three heights. The volume necessarily became a part of Tetris. To harmonize the two heights, using a vector broken, explicit in the metal that runs both fronts, as a plane folding in on itself. This completely breaks the imaginary plane rigid logic of delivery between the two heights, causing a dynamic reading along the axis Y. In this direction, the walls are built of solid billet Castilian developed a skin of glass and ceramics. The section does not cover ground floor occupied by the upper floors were used to make a deck with organic herbs like a large garden.
‘Z axis – Direction Up / Down – Yards‘
The massive building is torn out for 3 yards to structure the inner circle and emphasize different aspects of housing. The first courtyard welcomes North to get home is to go through the yard by a wooden bridge and reinforced through the ritual of entering an approximation interior / exterior of the volume.
The central courtyard is a focus of natural light. Visually connected the dining room and kitchen, and “makes” clear the mass of the built up area. On this patio circulations are arranged in an inner loop dining, being a library, kitchen and entry.
The third courtyard is a crack in the facade of an auction testero and a tribute to WALDEN7 Ricardo Bofill.
Courtyards have been used as large pots (the first and third) or space inside / outside (in seconds). These holes cause the occurrence of natural light in all rooms of the ground floor and lighten by contrast, the materiality of the house.
Any exercise of architecture of a complex system of indeterminate into a single architecture, a single architecture as possible, a specific works by his physical condition, material, volume, empty, flow, veils…
Therefore we believe that architecture is to make decisions. If we were able to take concrete decisions on the three axes X, Y, Z space we think we were able to determine a tectonic reality.
This is a project, a building raised and to the extent possible as a vehicle for some of the essential aspects of our architecture; folds difference and tectonic repetition and forcefulness. Used as a mechanism of progress, as precision tools to filter between an unspecified necessary determination.



