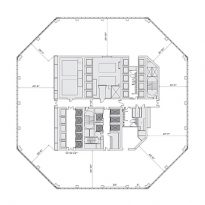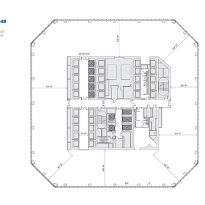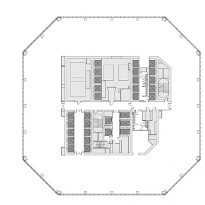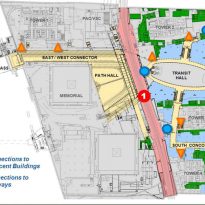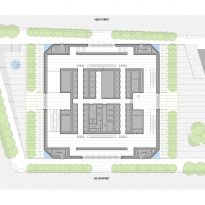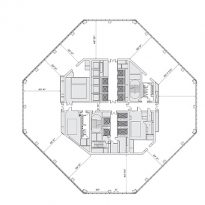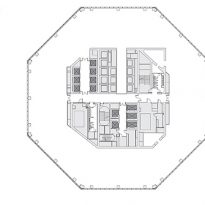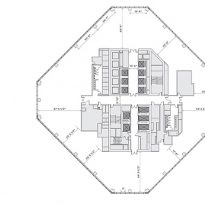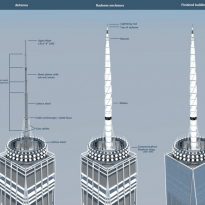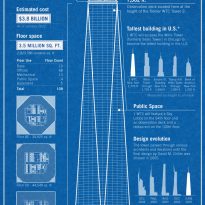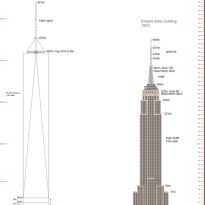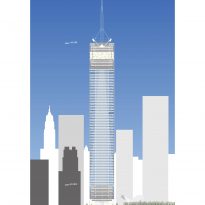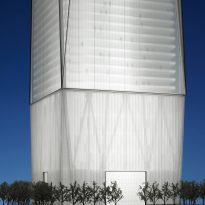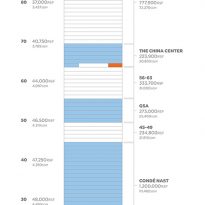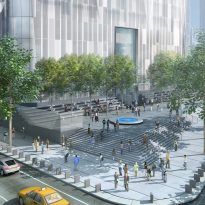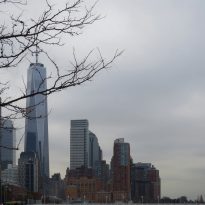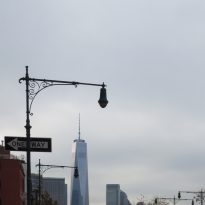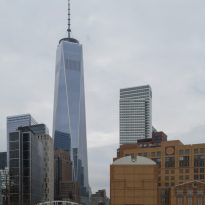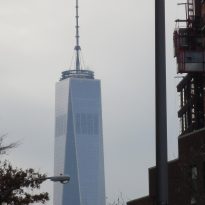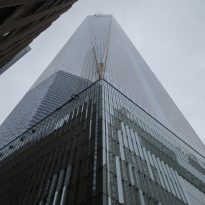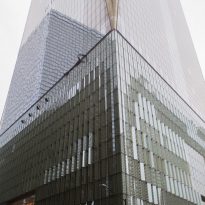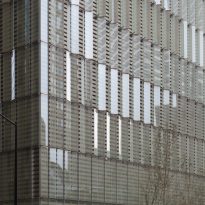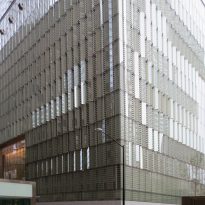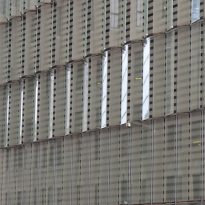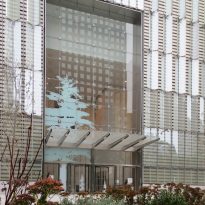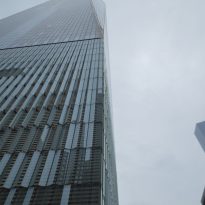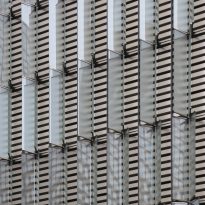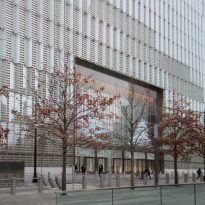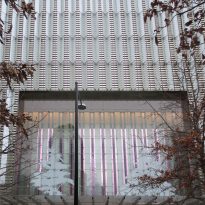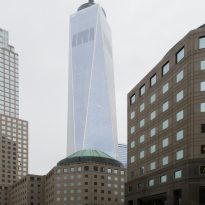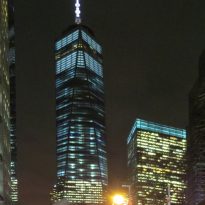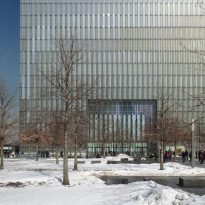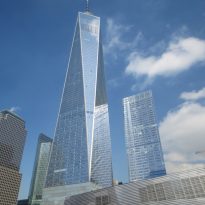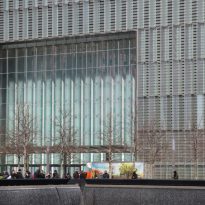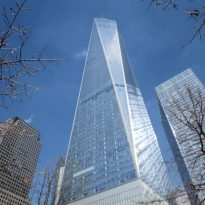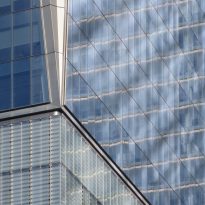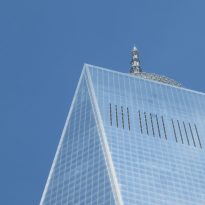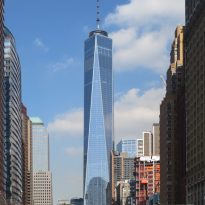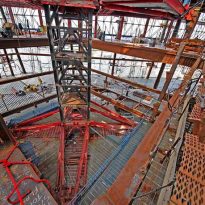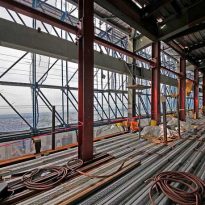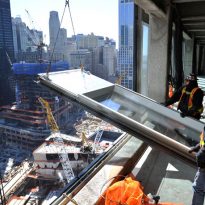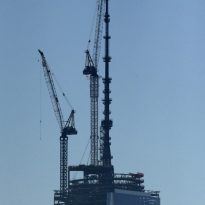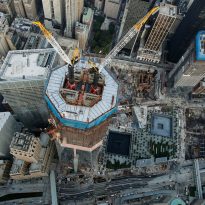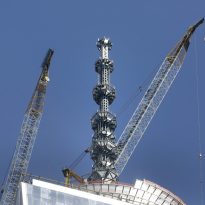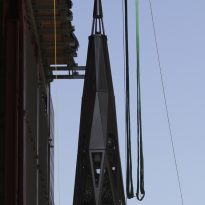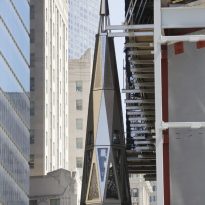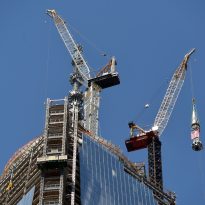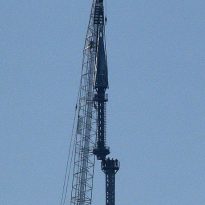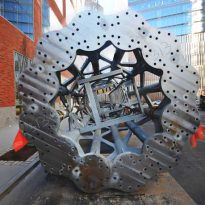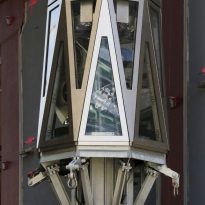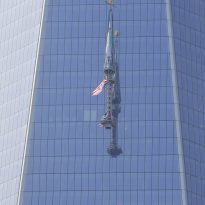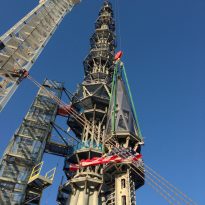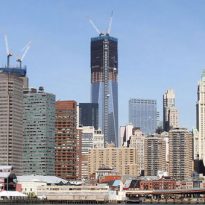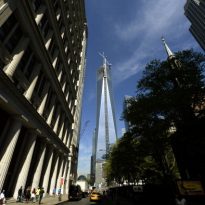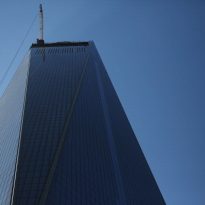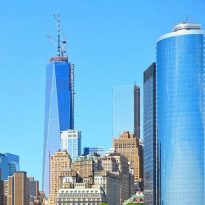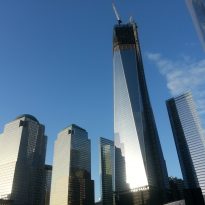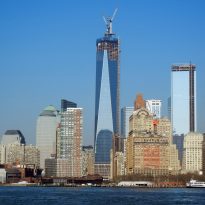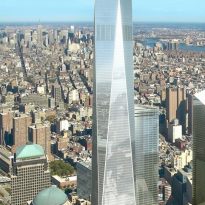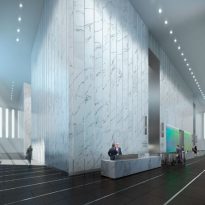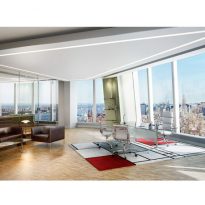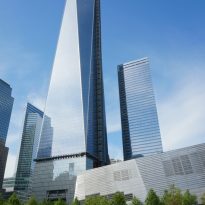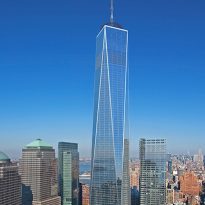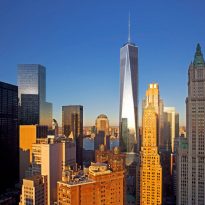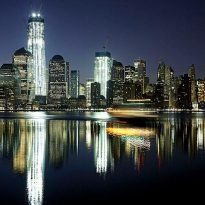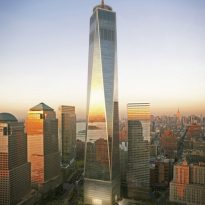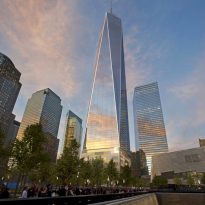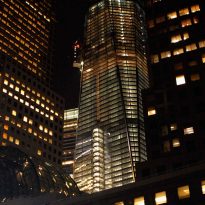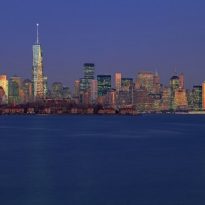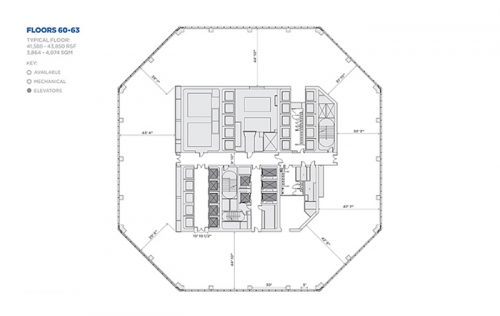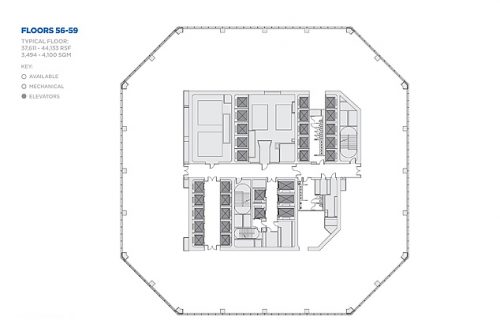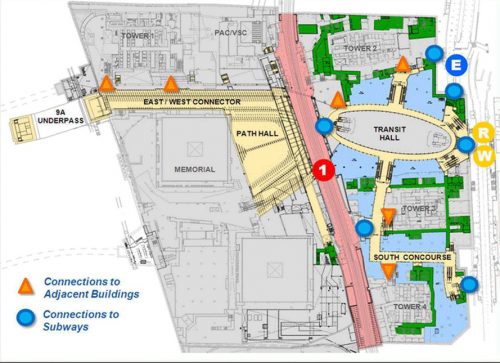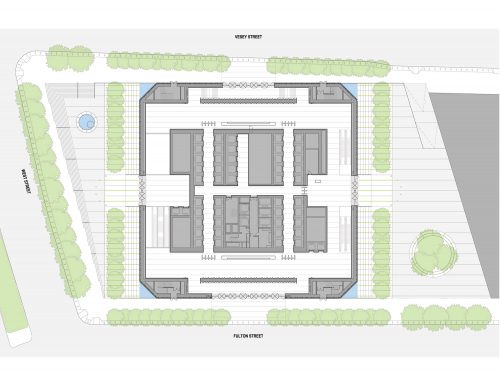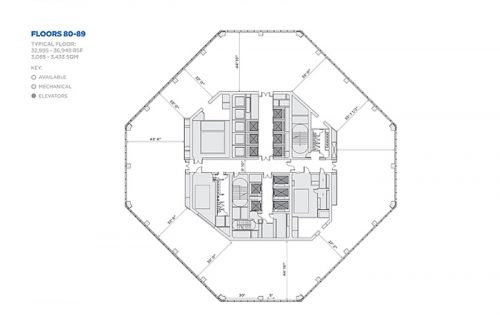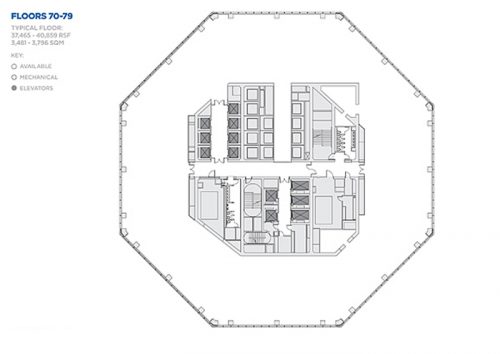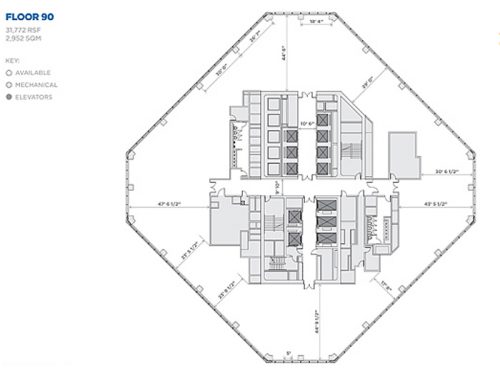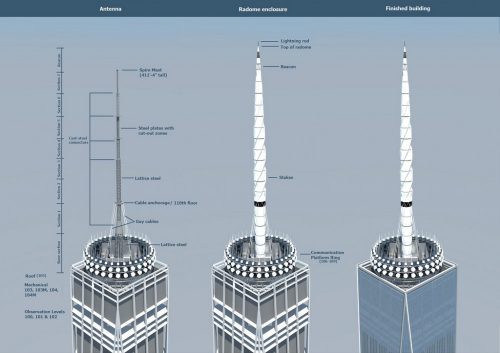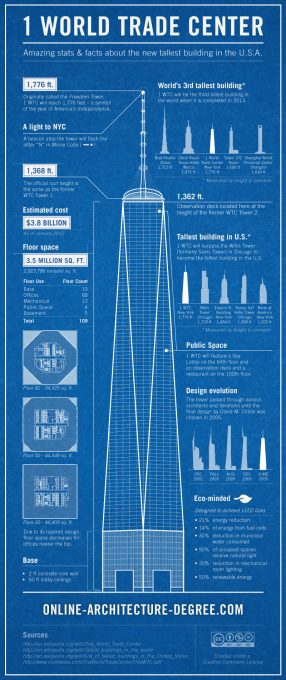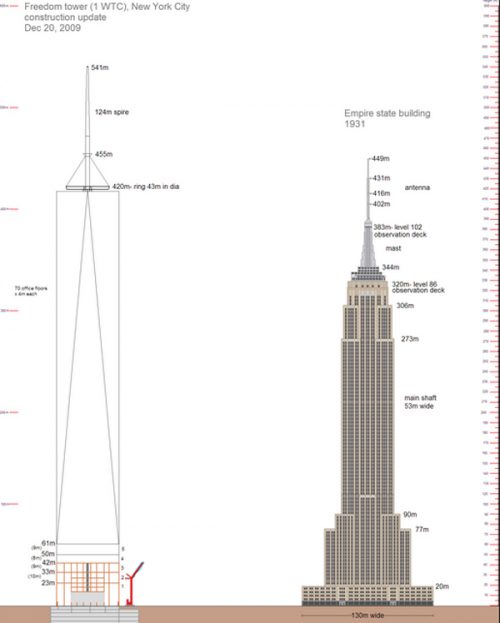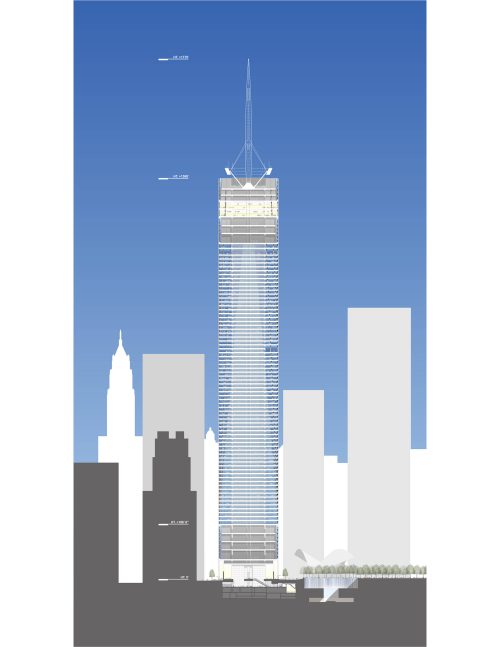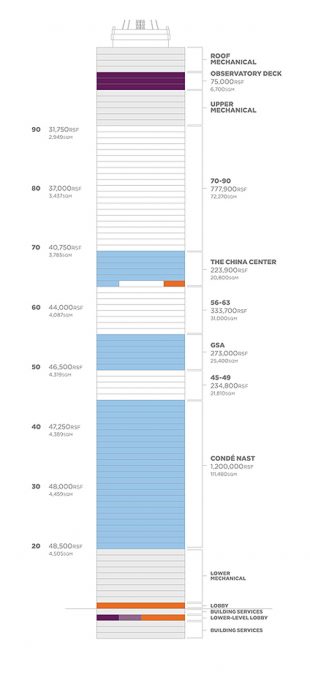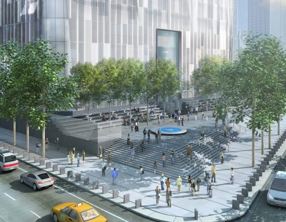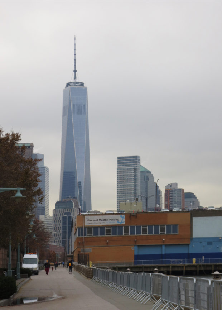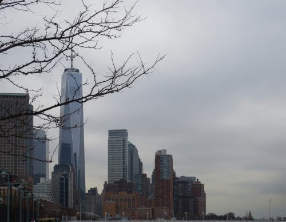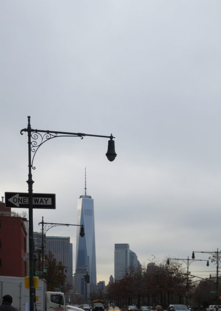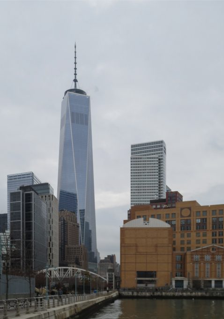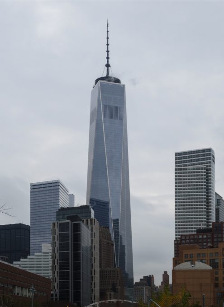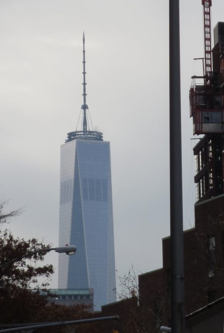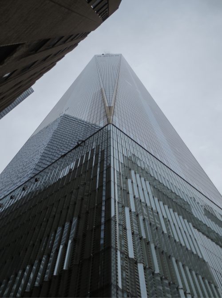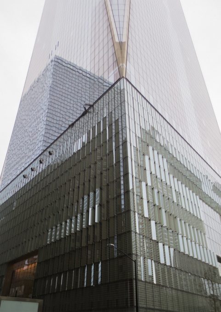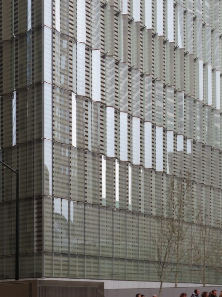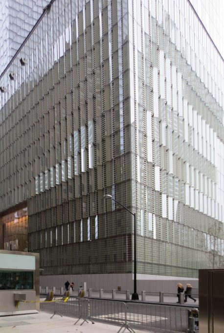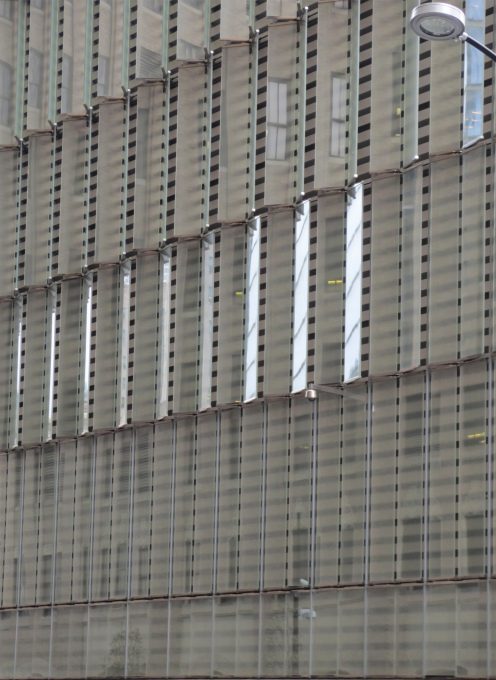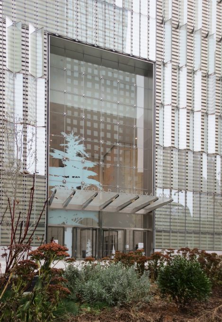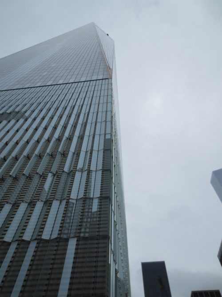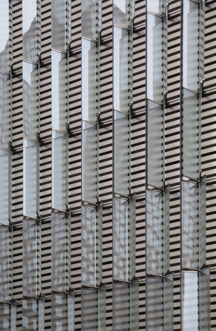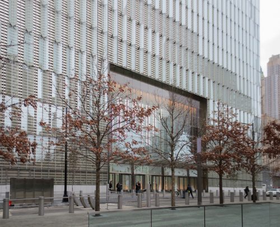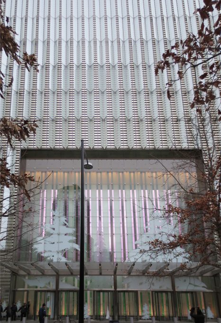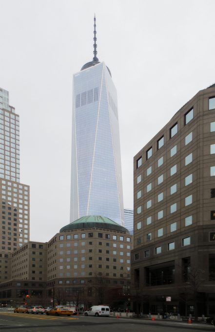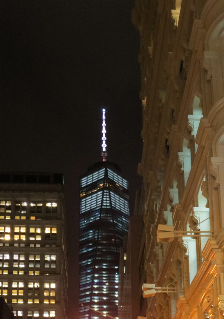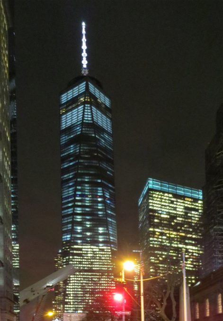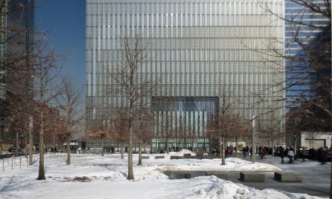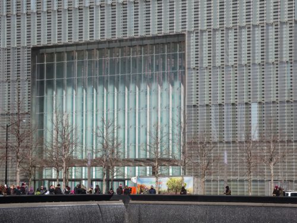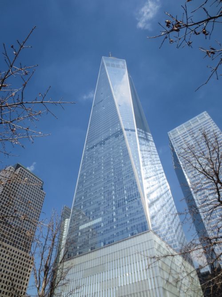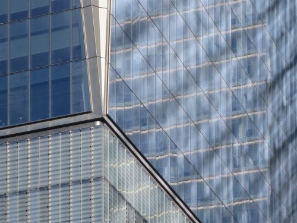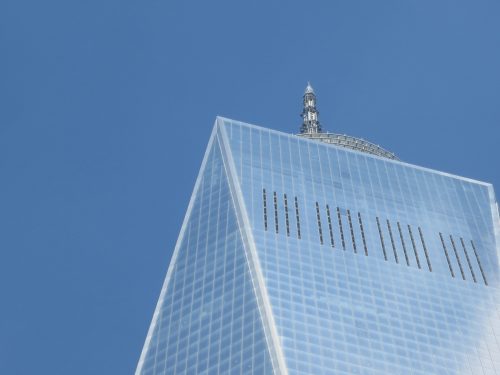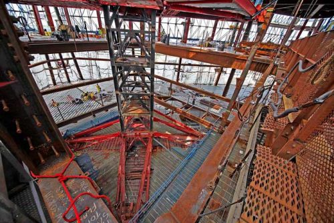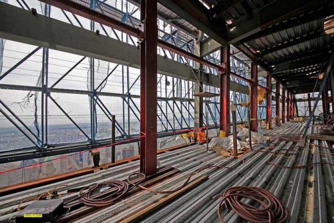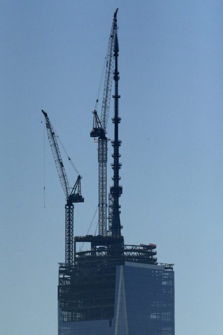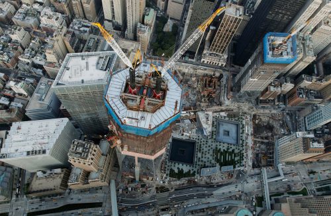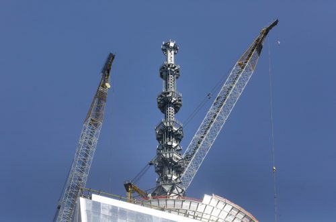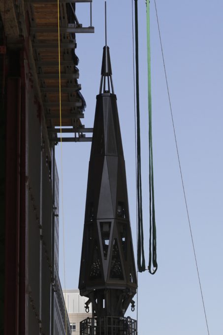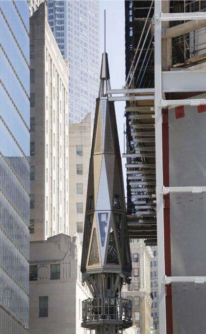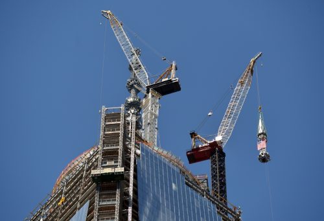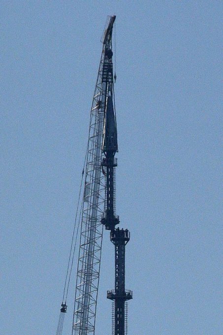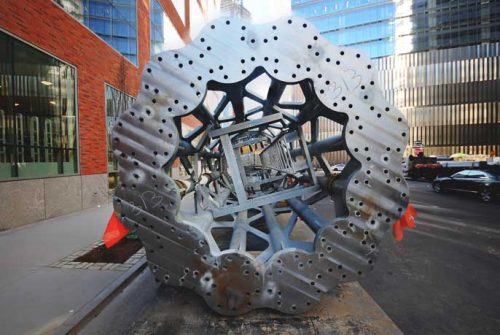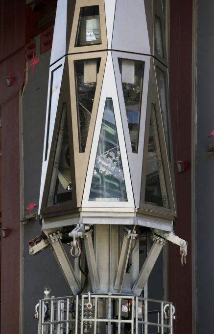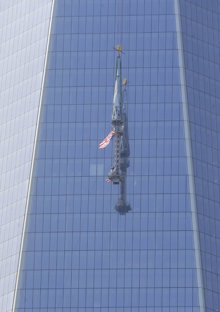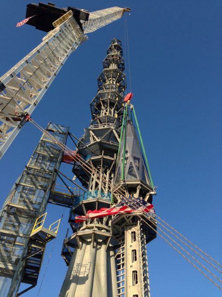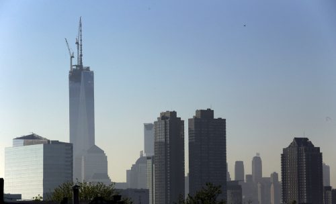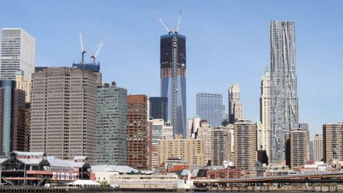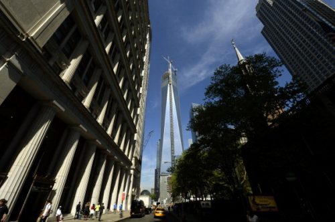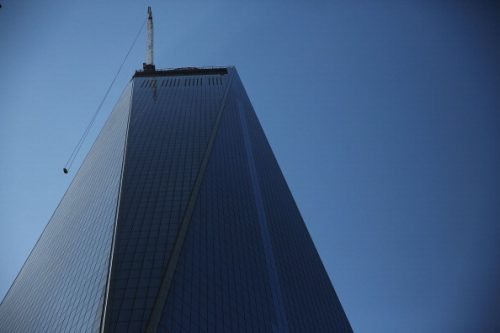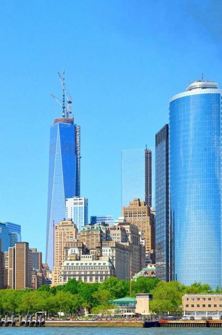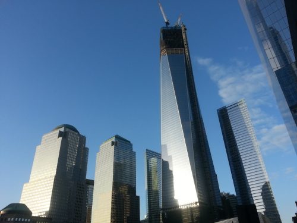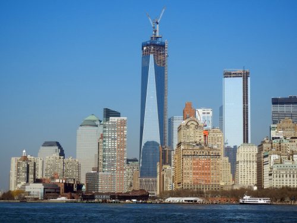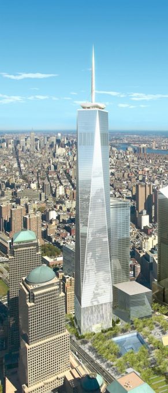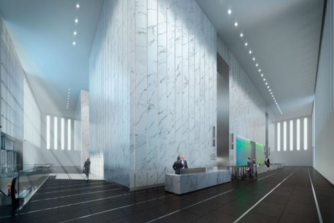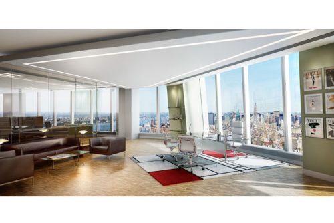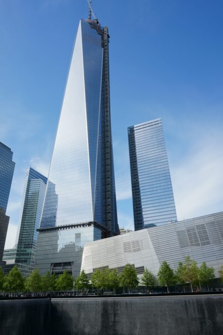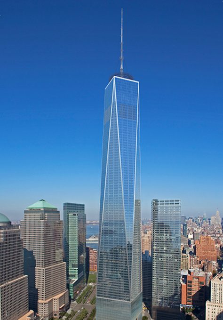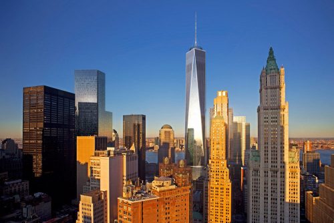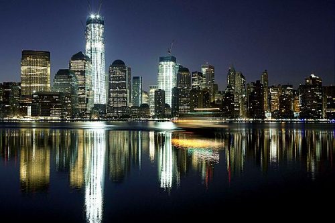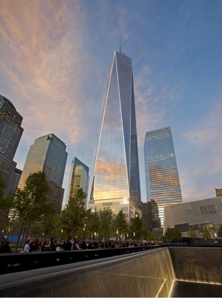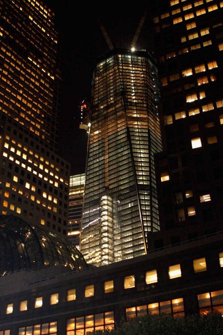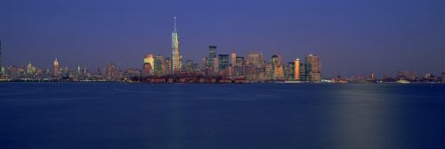One World Trade Center (Freedom Tower)

Introduction
The World Trade Center destruction by a terrorist attack on September 11, 2001 not only plunged the population of New York and the world, in a panic too close, but also created a large debate on the future of the place occupied by the complex.
A first contest sponsored by the Lower Manhattan Development was a failure by the public rejection of design concepts, leading to a second round in 2002, the project was selected Daniel Libeskind.
Numerous disagreements with Larry Silverstein, leaseholder of the space occupied by the original complex with full rights on the ground, delayed the progress of the project. Silverstein had the legal right to rebuild the buildings, including the One World Trade Center on the site of the original World Trade Center, and although the ground was unoccupied, Silverstein continued to pay $ 10 million a month for the rent to the Port Authority of New York and New Jersey.
In April 2006, after several months of negotiations to allow the reconstruction began, Silverstein ceded some of their rights to the Port Authority of the city, but got to be granted architect change to reform and carry out the project going to take over the same architect David Childs in SOM Architects.
Projects
Criticism of the project submitted by Lebeskind disapproved the few floors dedicated to offices and other services, only 82 habitable floors, 280.000m2 reducing the space available to the World Trade Center.
The low height in this design was imposed by Sliverstein, who expressed concern about another terrorist attack or other incident and the high degree of responsibility that would entail. Much of the building height should be to a large outdoor structure, a lattice of steel placed above the roof of the tower, where they would place wind turbines and some “open gardens”. A later design corrected the space, approaching the capacity of the original building and removed the open garden.
In 2002, former New York Gov. George Pataki, is accused of “cronyism” for having allegedly influence the choice of the winning architect, as a personal favor to his friend and collaborator in the political campaign.
The final design for the “Freedom Tower” as it was called in its early days was formally presented on June 28, 2005.
Building relocation of underground utilities and foundations for construction began on April 27, 2006. The steel structure of the tower was crowned on August 30, 2012 and in May 2013 placed the last component of the antenna.
Location
The first building will be the new WTC complex, is built on part of the land of the original complex in Lower Manhattan, New York, United States.
The 104-story skyscraper is located in the northwest corner of the 6.5 acres it occupied the entire World Trade Center, on the site where stood the building 6 of the first complex. To the west is surrounded by West Street, on the north by Vesey Street, south on Fulton Street and east by Washington Stree. This space won the Hudson River more than two centuries ago is to the east of the river, in the heart of the financial district.
Concept
One World Trade Center is the first office tower built in the site of the World Trade Center Real. A memorable architectural landmark for the city of New York and America will serve as an enduring beacon of inspiration for the city.
Construction of the complex is part of an effort to remember and rebuild the World Trade Center after the destruction of the original during the terrorist attacks of September 11, 2001.
WTC One is a bold icon in the sky that recognizes the adjacent monument. While the memorial, carved into the earth, speaks of the past and remember, WTC One talks about the future and the hope that rises into the sky with a faceted, crystalline form that reflects light. This tower evokes the thin, triangular features diminishing the landmarks of the city such as the Chrysler or Empire State Building
The new complex of the World Trade Center will also feature three other office towers, located along Greenwich Street and the Memorial & National Museum September 11, which is located south of One World Trade Center, in the place once occupied by the Twin Towers.
Construction
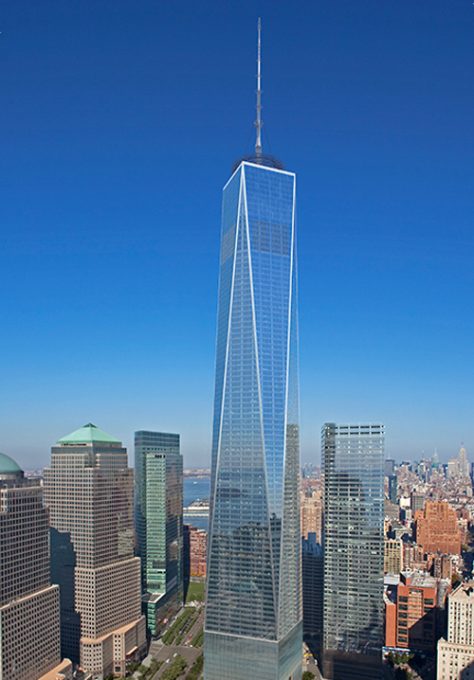
When architect Daniel Libeskind first proposed plans for the new World Trade Center at Ground Zero in New York, described a 541-meter skyscraper called Freedom Tower. Libeskind’s original design was altered and the planes were rediseñads to make the building more secure from terrorist attacks.
In 2004, the architect David Childs became the architect commissioned to modify and implement the project for the Freedom Tower, while Daniel Libeskind focused on the master plan for the site of the World Trade Center.
In contrast to Libeskind’s original plan, the final design of the octagonal tower tapers as it rises. Its designers stated that the tower would be a “monolithic glass structure which reflects the sky, topped by a sculpted antenna.”
The April 26, 2006, the Port Authority of New York and New Jersey approved a conceptual framework providing the basis to begin construction and a formal agreement was signed the next day, 75th anniversary of the opening in 1931 of the Empire State Building. The building was completed on May 2, 2013.
The May 10, 2013, the last component of the antenna was installed on the rise, making the One World Trade Center, the tallest building in New York, provisionally the highest in the western hemisphere and the third tallest building in the world taking into account the height to the top of the antenna, 541m. The Port Authority of New York and New Jersey confirmed that the legal name will be One World Trade Center, rather than the colloquial name Freedom Tower (Freedom Tower)
Design
The architect who made the modifications to the original design of Daniel Libeskind and carried out the realization of One World Trade Center, David Childs, of Skidmore, Owings & Merrill, said with respect the design of the tower:
“… I really wanted our design was based on something that was very real, not just in sculptural sketches.’ve Explored the infrastructure problems because the proper solution would have to be convincing, not only beautiful. Designing has no great sculptural implications, understand deeply, the symbolic importance of the tower, but also have to be a highly efficient building.’s speech on Freedom Tower has often been limited to the symbolic, formal and aesthetic but recognize that if this building does not work well, if people do not want to work and visit, then we have failed as architects… ”
Base
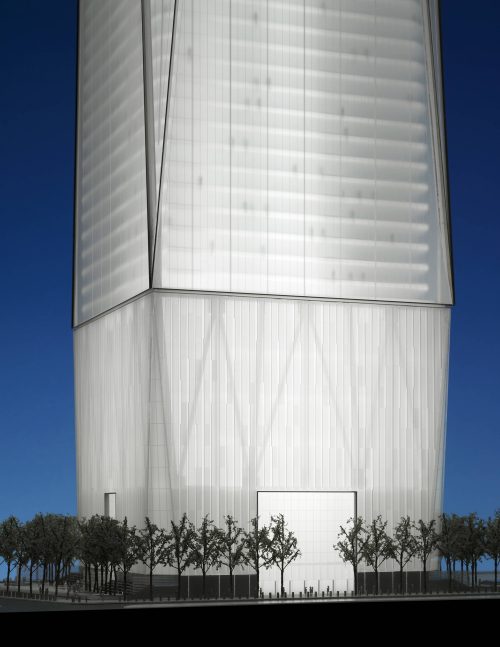
Many of the original concepts presented in 2002 by Daniel Libeskind were later discarded in the design of the tower, trying to integrate with some selected elements of contemporary New York skyline. The central spire of the tower is based on precedent as the Empire State Building or Chrysler, and also visually evokes the North Tower of the World Trade Center original, rather than be a needle offset is to echo the Statue of Liberty.
The building stands on a concrete base windowless 56.69 m tall, with a footprint of 61mx61m, almost identical to the steps of the original Twin Towers, and an area of 3.700m2. The reason for the high concrete base is to protect the building against truck bombs or other terrorist threats to ground level. The Libeskind design basis would be coated with decorative prismatic crystals instead was coated with glass and steel, when it was found that the first proposal was impractical.
Building
From the 20th floor upwards, square edges cubic base of the tower are beveled inward, transforming the way the building into eight tall isosceles triangles, or form elongated antiprism. Near its center, the tower forms a perfect octagon in plan and then culminates in a glass parapet whose shape is a square oriented 45 degrees from the base.
- Mast
A sculpted mast, 124m high, holds the transmitting antenna. This mast was designed in collaboration with SOM, artist Kenneth Snelson who invented the tensegrity structure, and structural engineer Hans Schober of Schlaich Bergermann and Partner, who also ran the crystal structure. The antenna is secured by a system of cables, and rises from a circular support ring contains additional dissemination equipment and maintenance. At night, it projects an intense beam of light above the tower, which is visible to more than 3000 m.
Spaces
The One World Trade Center is a commercial building for offices 269.500m2 two observation decks, a restaurant first class and antennae.
The low level lobbies include approximately 5.110m2 of commercial space and connected to an extensive network of transport and sale including 13 subway lines, PATH trains to New Jersey and possibility of future connections to Long Island and airports.
Building
The program is organized as follows:
- Acces

The entries in the four sides of the building, each with 18.29 meters in height and a width of 9.14 meters in the east and west sides, on the north side 15.24m and 21.34m in the south, activate the building level street. The entries are defined by glass canopies and large transparent glass walls framed trussed by metal gates.
- The west entrance hall gives access to both the observation platforms at the underground level and public transportation systems.
- The east entrance provides access to the occupants of the offices and restaurant patrons to ascend to the top of the building.
- The north and south entrances, wider, allowing tenants access to commercial spaces, entrances marked with dichroic glass panels.
The large lobby surrounds the core and is filled with natural light that enters the space through the east and west entrances and through openings in the north and south walls.
- Floors 1-19
Being born from the level of the plaza, a public lobby rises 15.24 m to be crowned by a series of mechanical floors, which together form the foundation of the building.
- Floors 20 to 90

70 floors for offices, from the 20th floor to the 90th tower over this base to a height of 345m.
- Floors 91-99, 100-102, 103-104
Mechanical plants, plants 91-99 and 103-104, a restaurant and two observation decks, floors 100-102, culminating with a parapet of metal and glass, with a communication platform over the parapet and ceilings which make 415.13my 416.66m respectively, the two heights of the original Twin Towers.
On the parapet also placed the antenna cable stayed, designed in collaboration with artist Kenneth Snelson and structural engineer Hans Schober of Schlaich Bergermann and Partners that crowns the project
- Flat 105
The top floor of One Wordl Trade Center is designated as 105
The building has 5 levels below street level, in which are located the parking areas and numerous transport links.
Square
The architectural design of the building allows the outer seats to flow, creating areas where people can meet, sit, relax and reflect. Waterfalls steel tape down behind Prismatic glass facade to the base to form a series of steps to the terraces, integrating the horizontal surfaces of the square with the vertical surface of the building. At night, the tapes are lit from within to create continuous strips of light. Terraces, made with steel textures, are shaded by a ring of trees and water humanizing scale space. The square is richly textured with small groups granite cobblestones. These areas connect the tower to the neighborhood, offering views and access to the monument, although glass walls were placed at the edges of the square as windbreaks. Although incorporated sophisticated security measures, the house is open and accessible to the public.
Structure
The main structure of the building is steel with a concrete core, organized around a strong steel frame and redundant columns and beams formed by joined by a combination of bolts and welds resisting lateral loads through bending of the elements frame. The tower structure creates interior spaces free of columns. In conjunction with shear walls that form the heart of the building concrete structural frames provide great rigidity to the overall structure of the tower.
As the tower rises from its cubic base with the edges chamfered back, transforming the square into eight tall is isosceles triangles.
At its center, the tower forms a perfect octagon in plan and then culminates in a glass parapet whose plan is a square of 3.81×3.81m rotated 45 ° from the base. The overall effect is that of a crystalline form a screen capture evolving refracted light: as the sun moves across the sky or we move around the tower, the surfaces look like a kaleidoscope, and change during the day as light or changing weather conditions.
Spire

The tower consists of two main components:
• a mast of 134.42 m
• a communications platform in a ring with three levels surrounding the needle
The tower consists of eight vertically stacked sections that decrease in width as it approaches the needle. These sections are designed to support digital broadcasting.
To strengthen the support against wind, four wires radio frequency (RF) transparent Kevlar connect from the mast to the ring, in which structure also incorporates the window washing equipment. The tower culminates in a LED lamp that sends a horizontal light beam visible up to a distance.
• base diameter: 4.27 m
• Maximum diameter of shrouds: 6.70 m
Materials
Sustainable Building
The One WTC uses new technologies to maximize efficiency, minimize waste and pollution, and reduce the impact of development. The building’s design incorporates strategies for conservation of water and energy that go far beyond the requirements established by the Center for Sustainable Design Guides World Trade.
• The building uses 30% less water than allowed by the New York City Building Code for this type of building. A collection system 100% of the rainwater that falls within the boundaries of the site is recycled, the recycled water is used for watering gardens and filling the square pool.
• A new generation plant dedicated to fuel stack, capable of 1.2, a major public facilities country fuel cell is integrated into the mechanical and electrical systems of the building and contributes to the use of 20% less energy that the proposal in the city building code.
• The building uses a new form of technology with glass coating with low emissivity and high performance to maximize the “light of day” and minimize heat gain. Maximize the amount of natural light that is used in the building help save energy by reducing the need for artificial lighting.
Base
To satisfy security issues raised by the Police Department of New York, a concrete base of 57 m high was added to the original project.
The coating of this base was made with glass louvers inclined, more than 4,000 pieces of 4m protruding steel frames. These parts are placed at different angles in a regular pattern over the height of the podium. This model has ventilation capacity for mechanical levels podium behind the wall, and in combination with a reflective layer refracts and transmits the light, creating a dynamic glass surface and shiny.
At night LED lights located behind the panels illuminate the base.
The initial design included another coating. Prismatic crystals with a steel casing at the base, thus became the face of criticism that saw an earlier proposal unattractive and like a “bunker”. However, this first project for lining the base proved unworkable, because preliminary tests showed that the prismatic glass breaks easily into pieces large and dangerous. As a result, it was replaced by a simple facade is stainless steel panels and blast resistant glass.
Facades
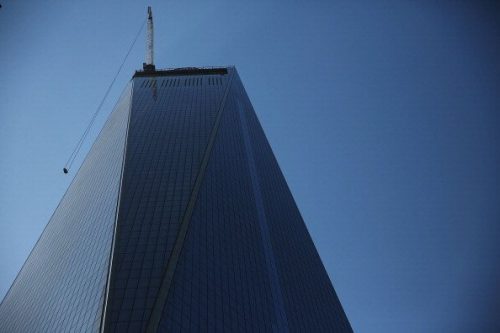
The curtain wall was manufactured and assembled in Portland, Oregon by Benson Industries using glass made in Minnesota by Viracon. The architects worked with industry experts to develop a new glass monumental scale, able to withstand wind pressure on a super-tall building and the strict safety requirements.
The four facades of the skyscrapers in the higher floors are covered with glass panels chains designed by Schlaich Bergermann. These panels, in the east and west sides, giving access to the observation deck, measuring 18m high and have an average width of 9.1 m. On the north side are 15m and 21m in the south.
Insulating glass panels covering the entire contour of the building, floor to floor without intermediate uprights, system first used in the construction of skyscrapers. These glass panels allow maximum natural light and give the project a monumental scale. The eight corners of the building are covered with stainless steel panels, with each panel covers the entire height of a plant.
Security systems
The building incorporates advanced safety systems that exceed the requirements of the Safety Code of the City of New York, opening the way to the development of new standards for high-rise construction. Besides the structural redundancy and protection against fire cement is dense and highly adhesive, the building has biological and chemical filters in the air supply system.
To strengthen the system of emergency lighting and optimal capacity in an emergency exit built extra wide pressurized stairs, special protection for all sprinklers and emergency risers, plus numerous interconnected outputs, output places Additional stairs all adjacent streets and direct exits to the street from the stairs of the tower. All building security systems, exit stairs, communication antennas, exhaust pipes and ventilation shafts, electric hoists, lifts water intakes and are enclosed in a concrete core of a meter thick.
Dichroic Panels
Special Access for tenants of commercial spaces are indicated with dichroic glass panels.
These panels, made of several layers of clear glass, dichroic recorded and are based on the spectral characteristics of the light to create patterns of vibrant colors through the lobby areas. The design is based on the results of a research project of one year duration on the optical effects of dichroic glass in transmission and reflection.
The high walls of the entrance hall are lined with Carrara marble.
Due to its circular shape, it is possible to maintain the building with three units of maintenance.
Spire
The antenna mast comprises several segments 12.19m long with a different type of steel support structure, each adapted to a type of antenna. More complicated areas of transition between segments were designed with steel casting that ensured adequate load transfer. For reasons of design, the antenna is coated with glass fiber reinforced plastic sandwich panels. During the wind tunnel tests were observed transverse oscillations, which have been avoided through spirals along the coating. To limit deformation due to wind, the wire antenna is braced with Kevlar.
