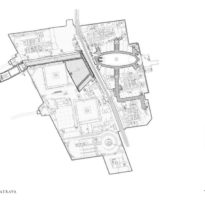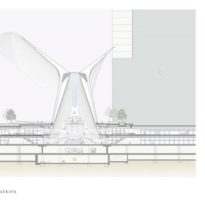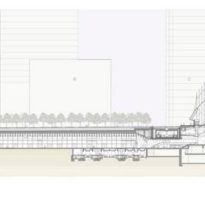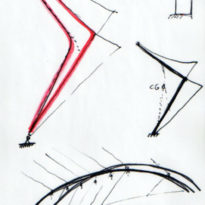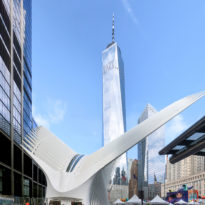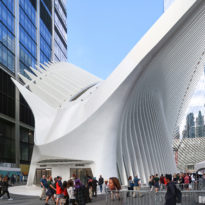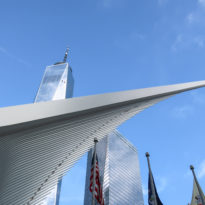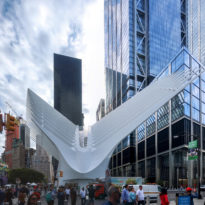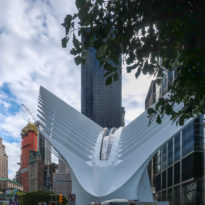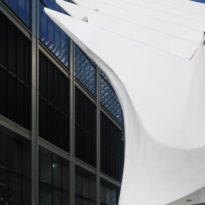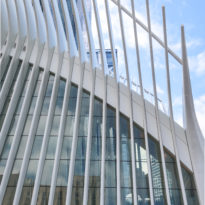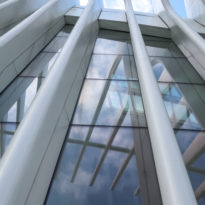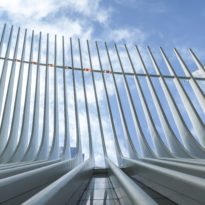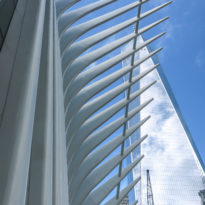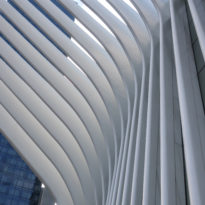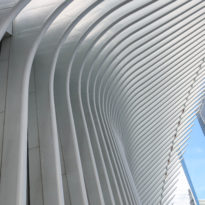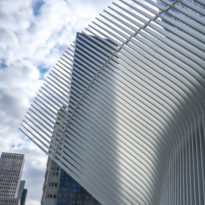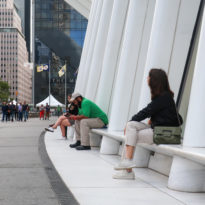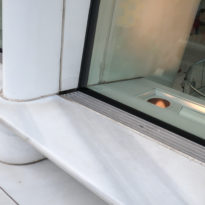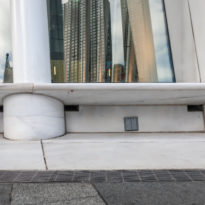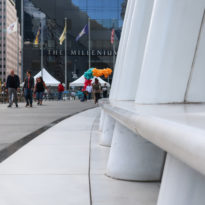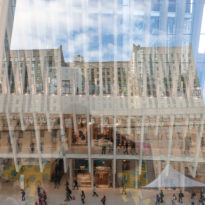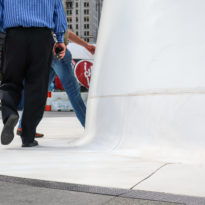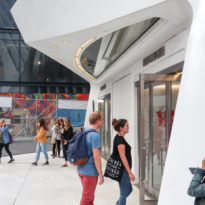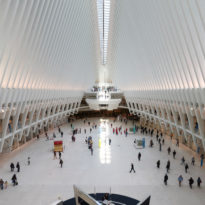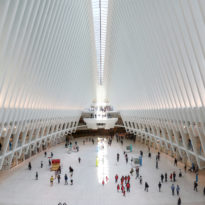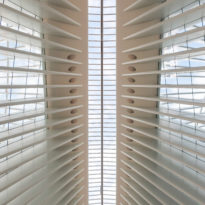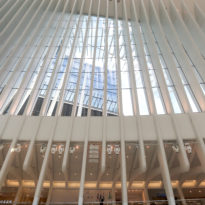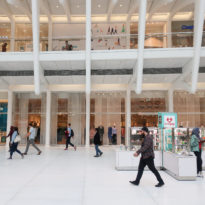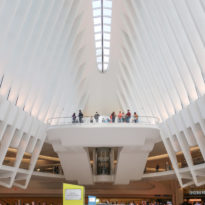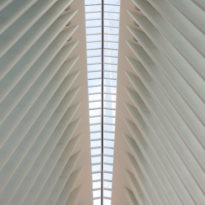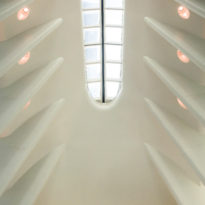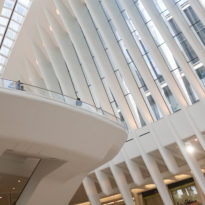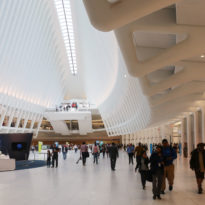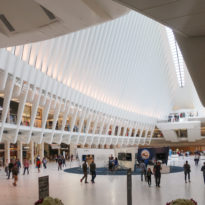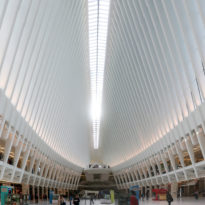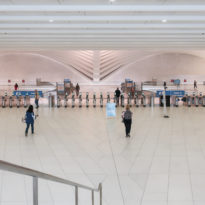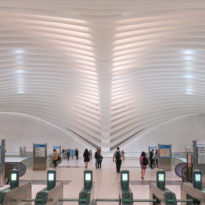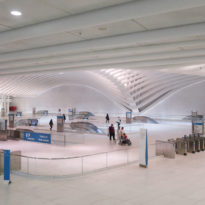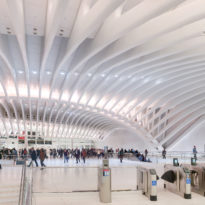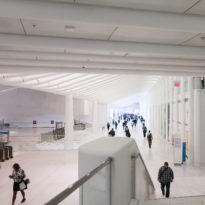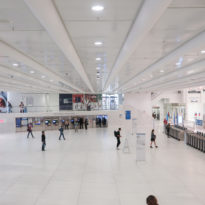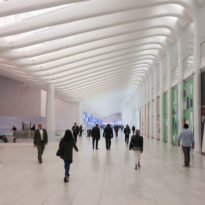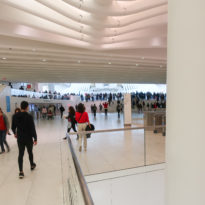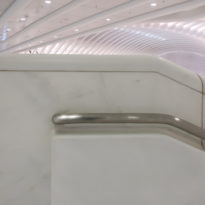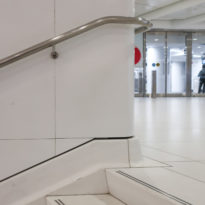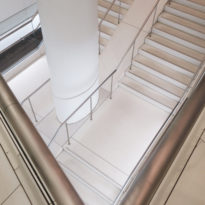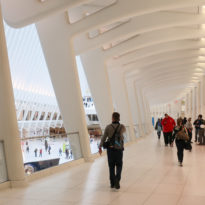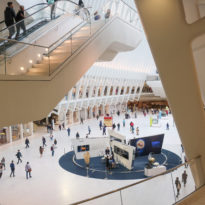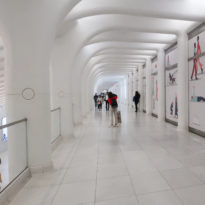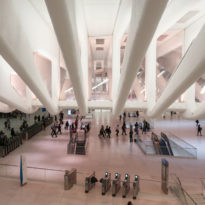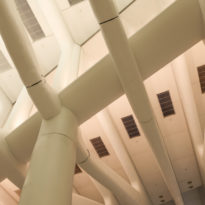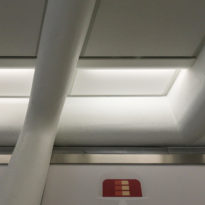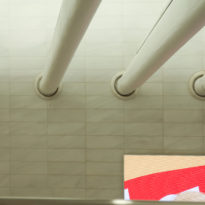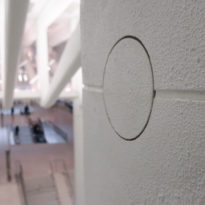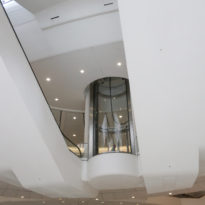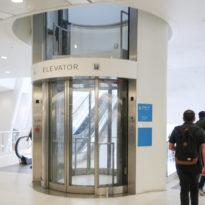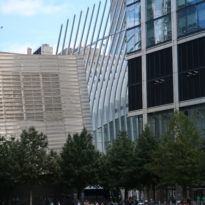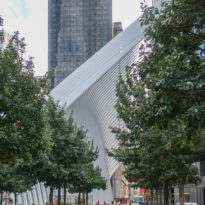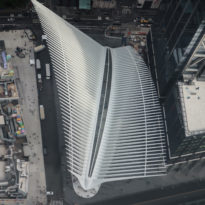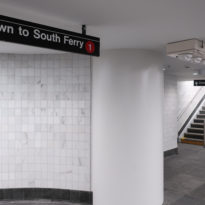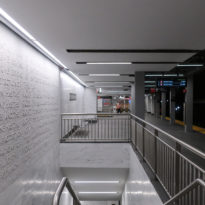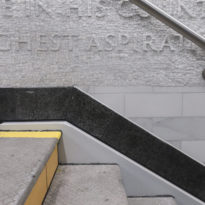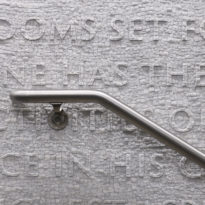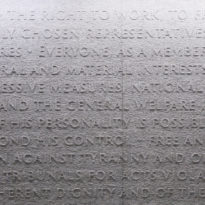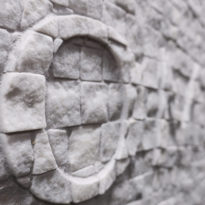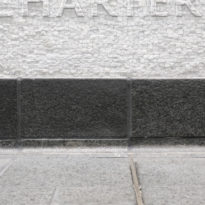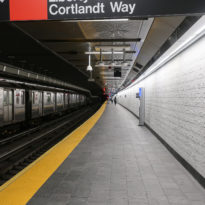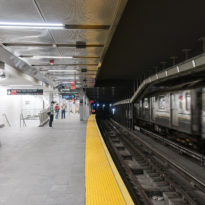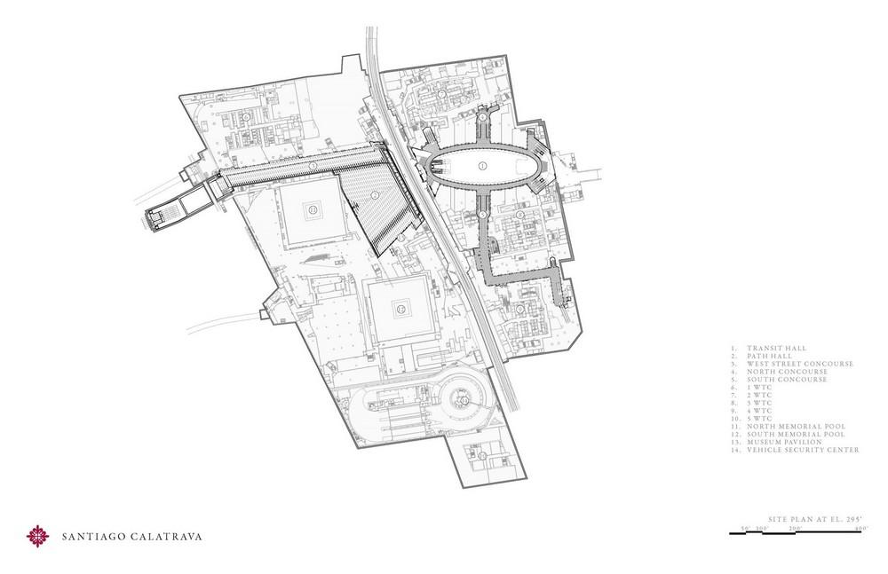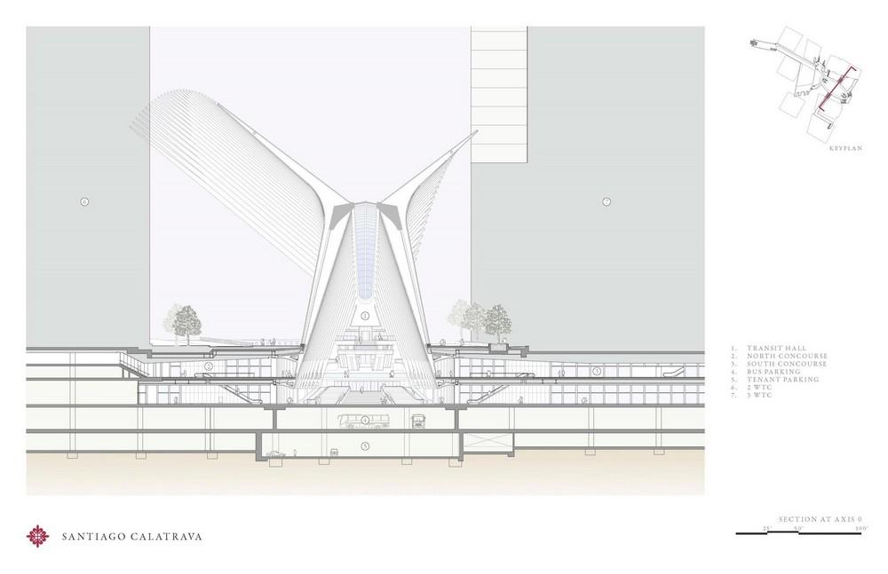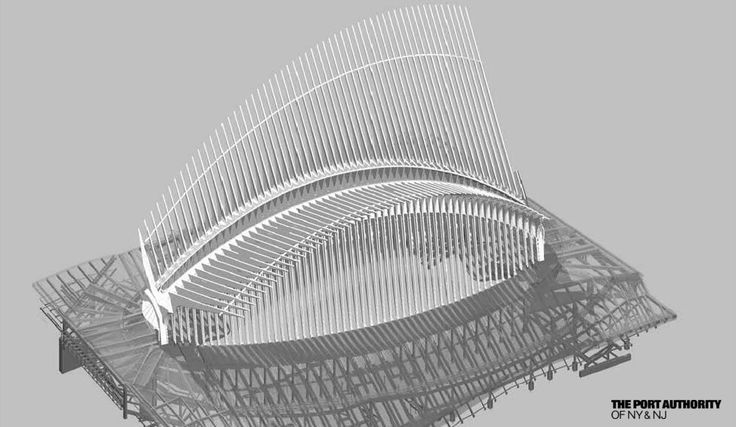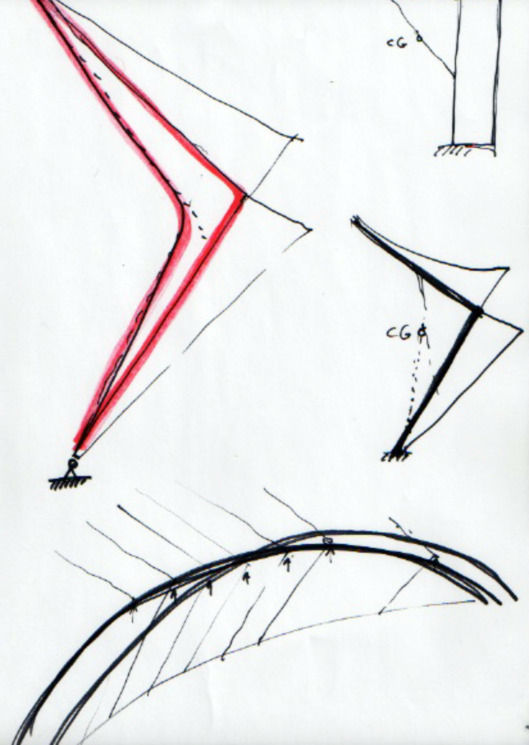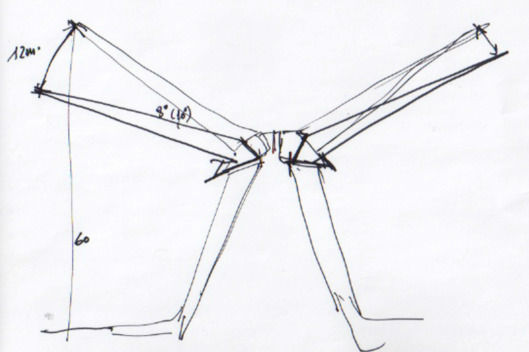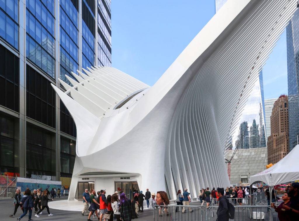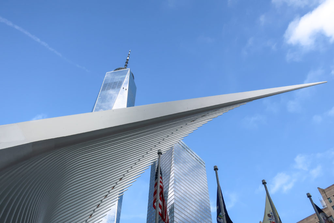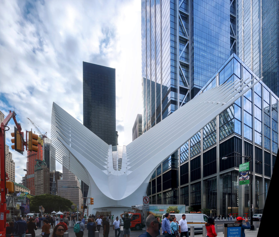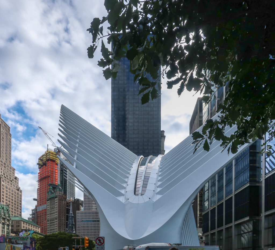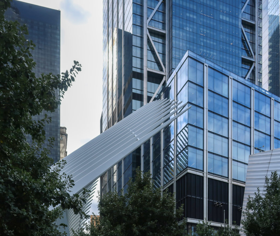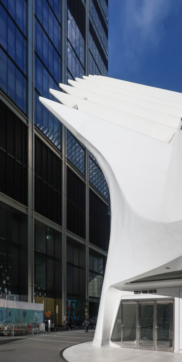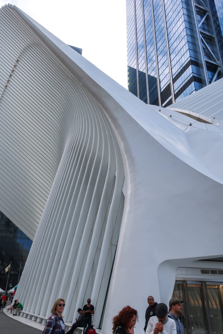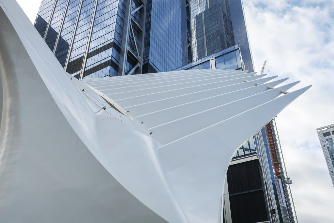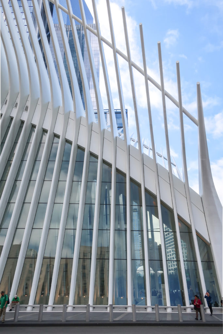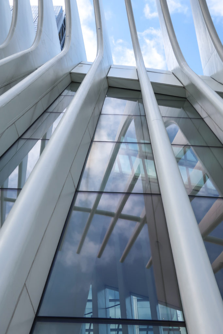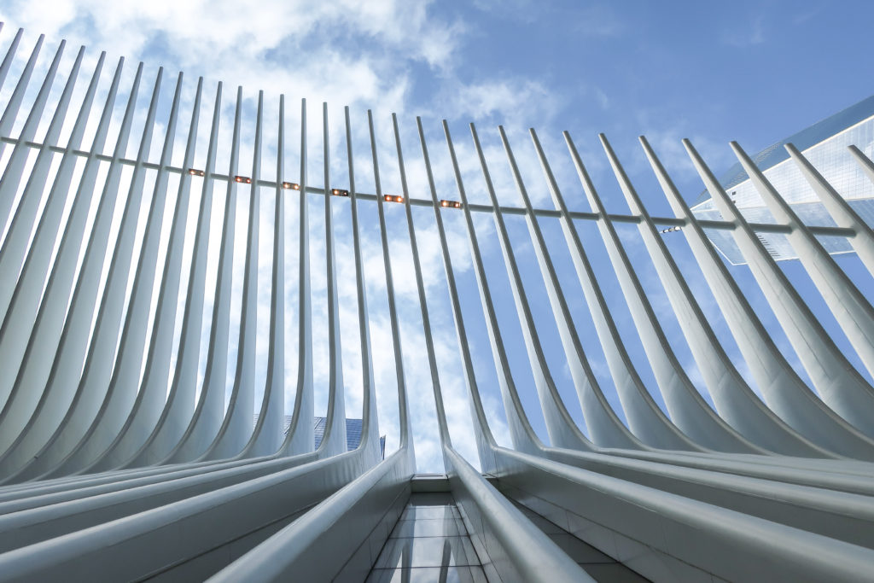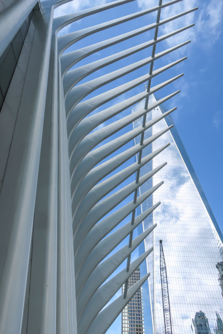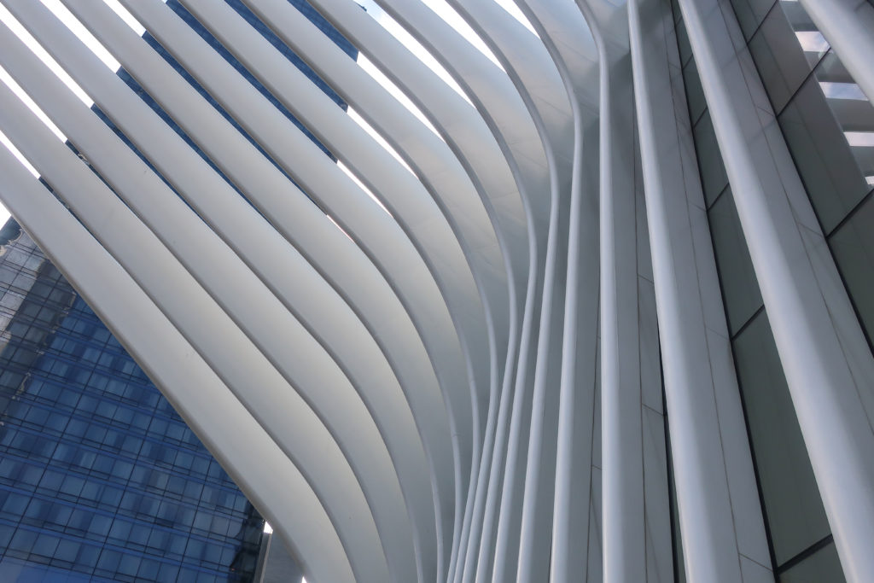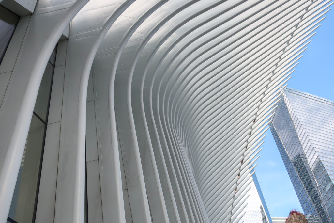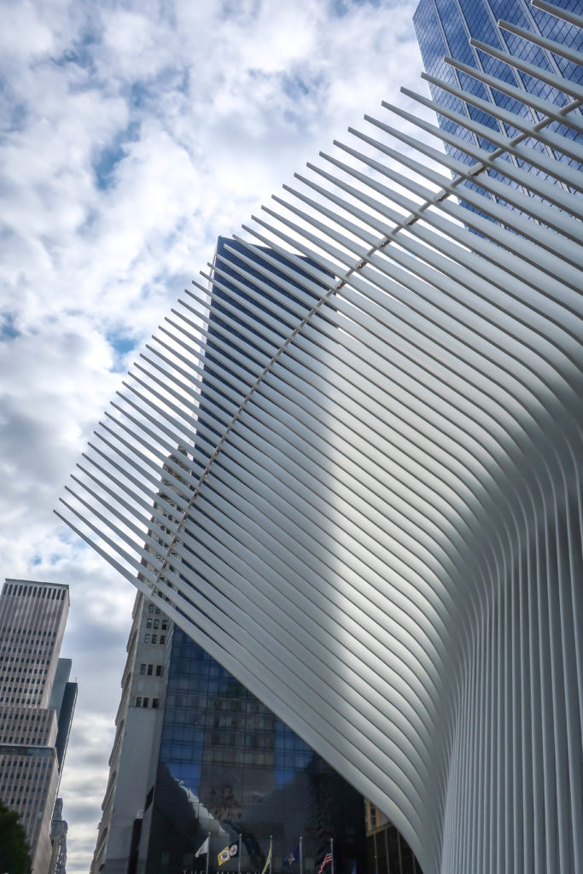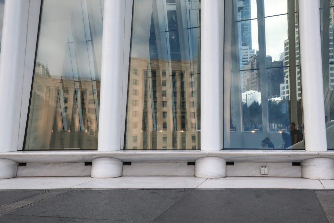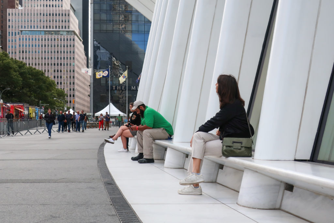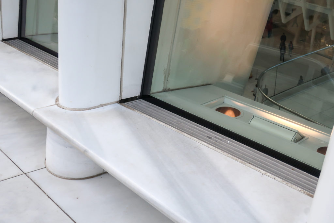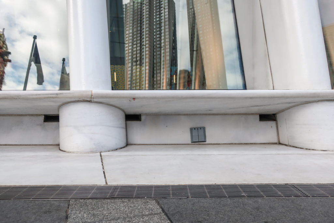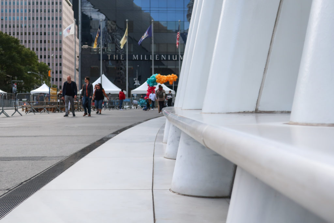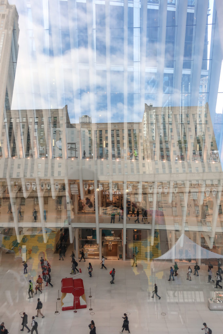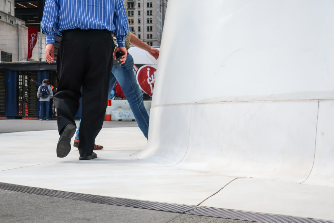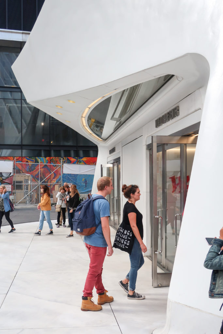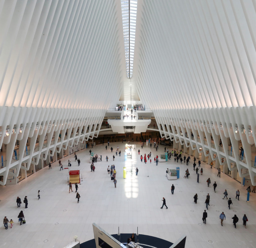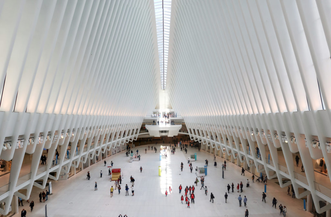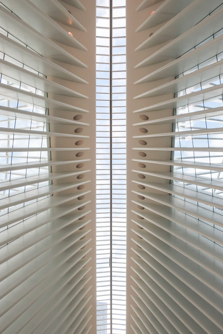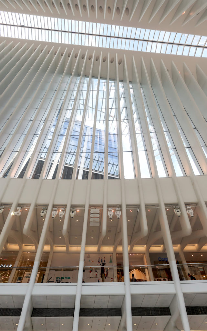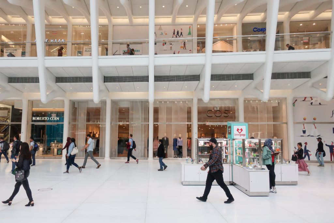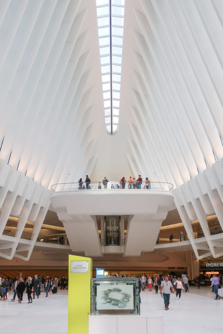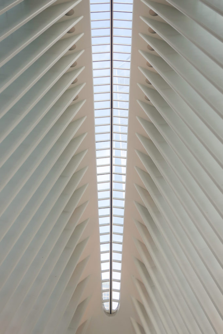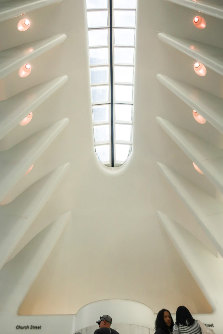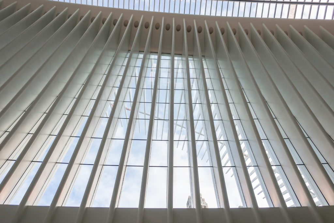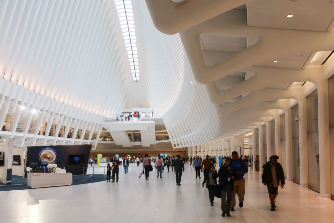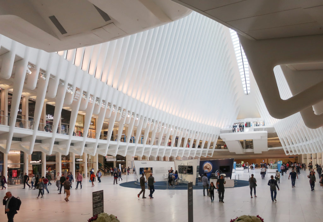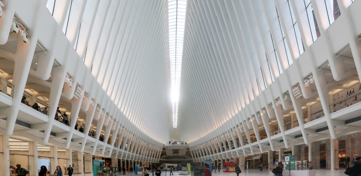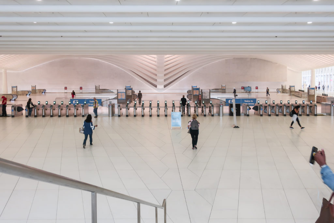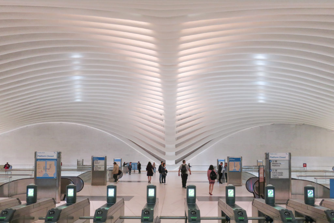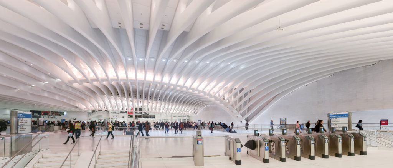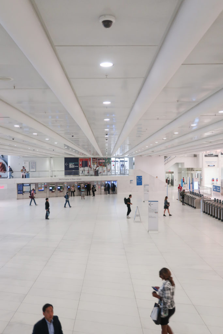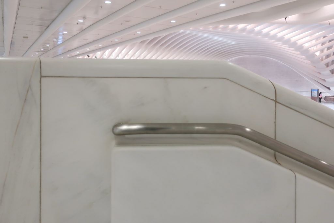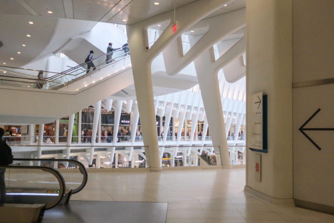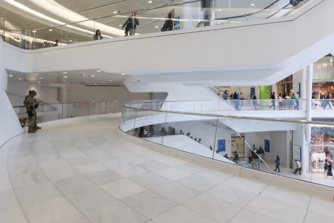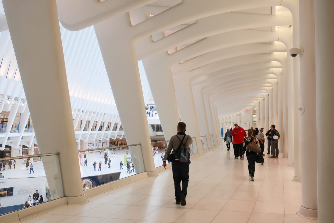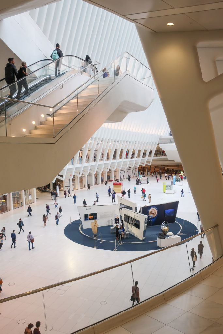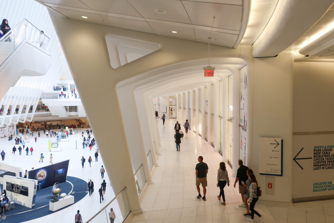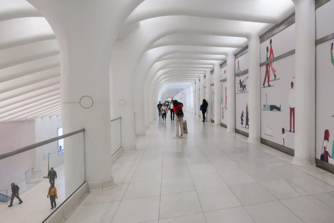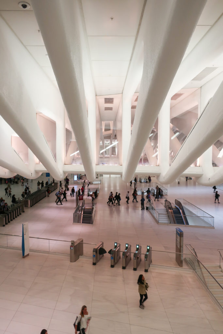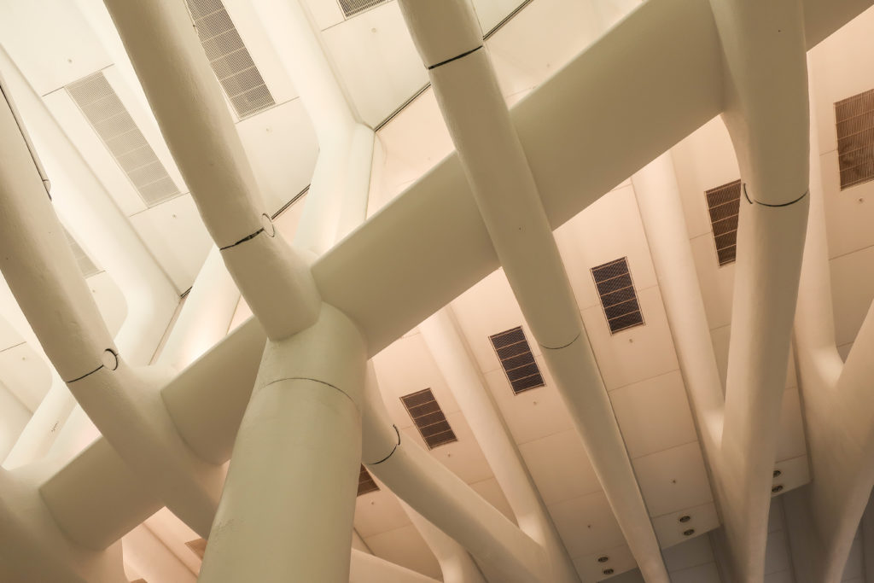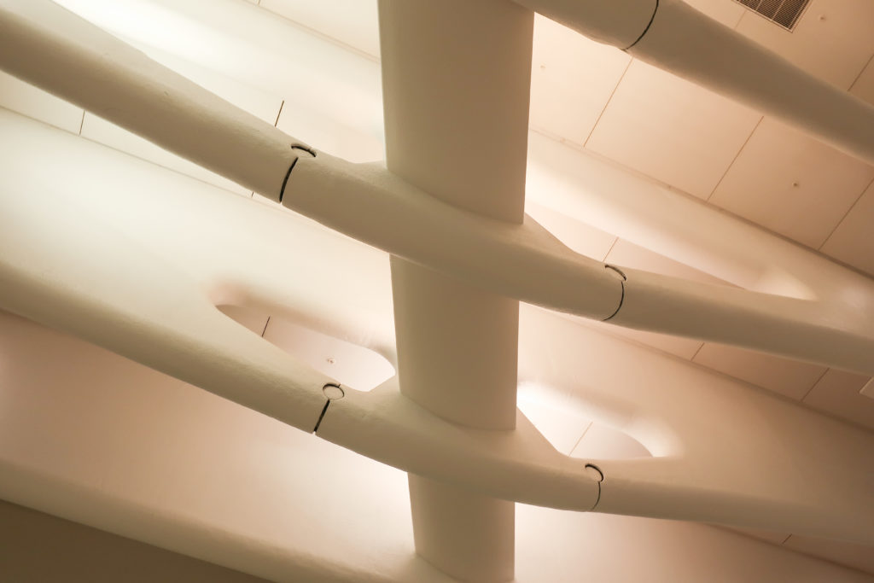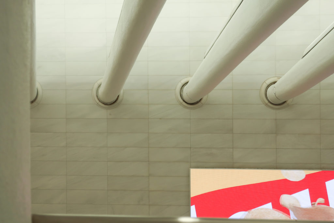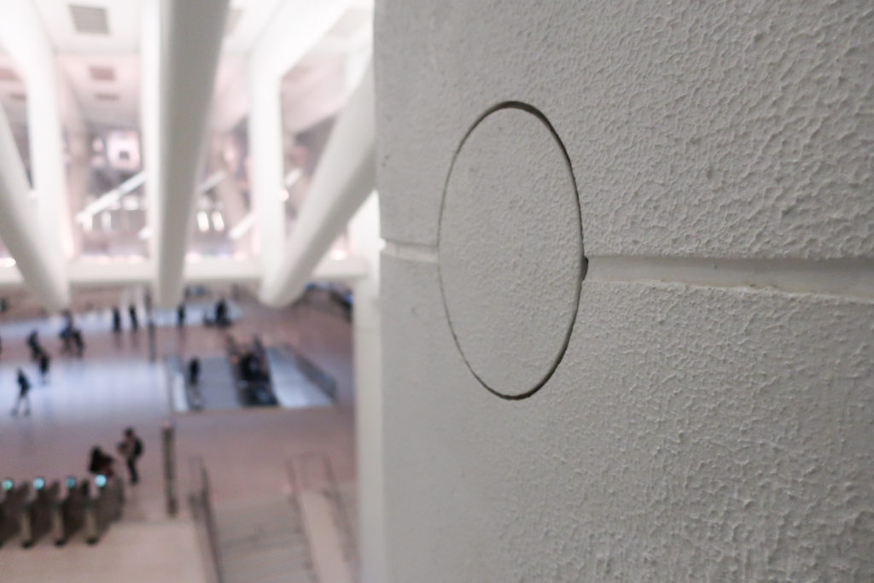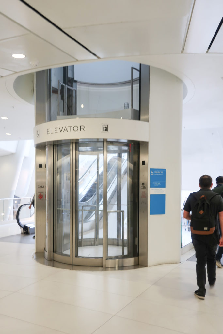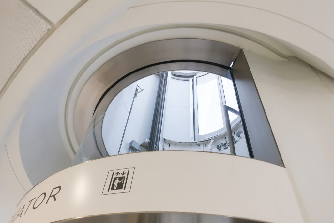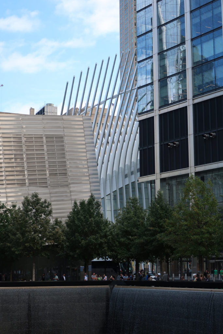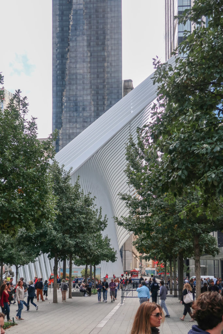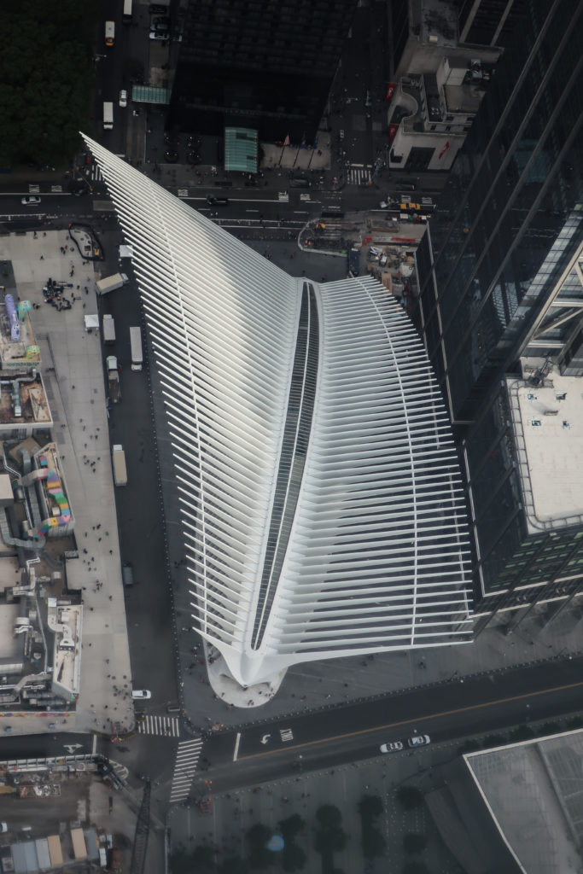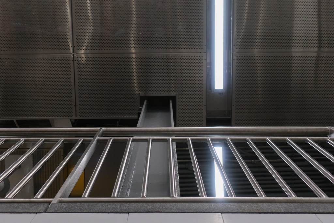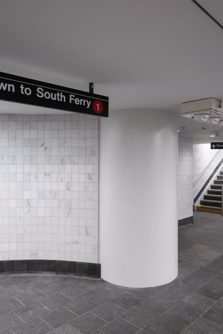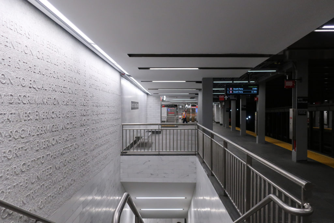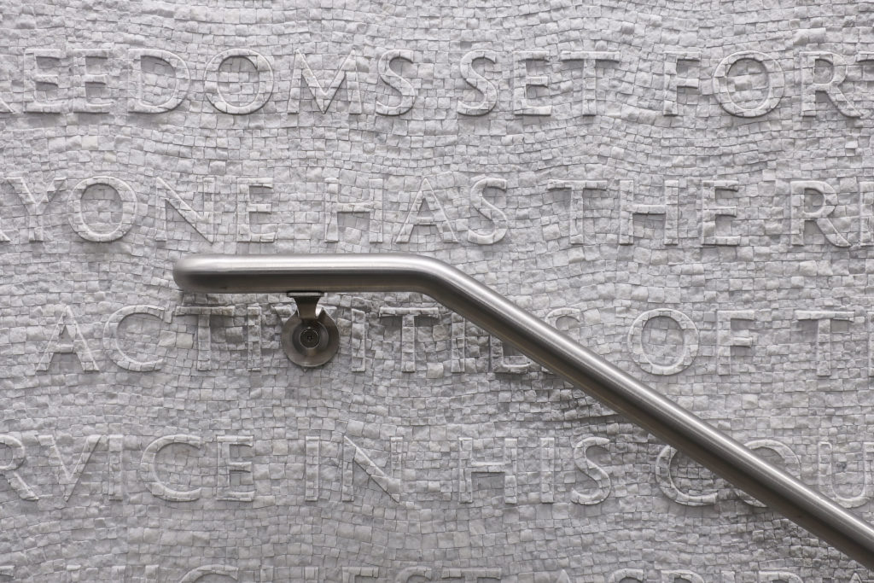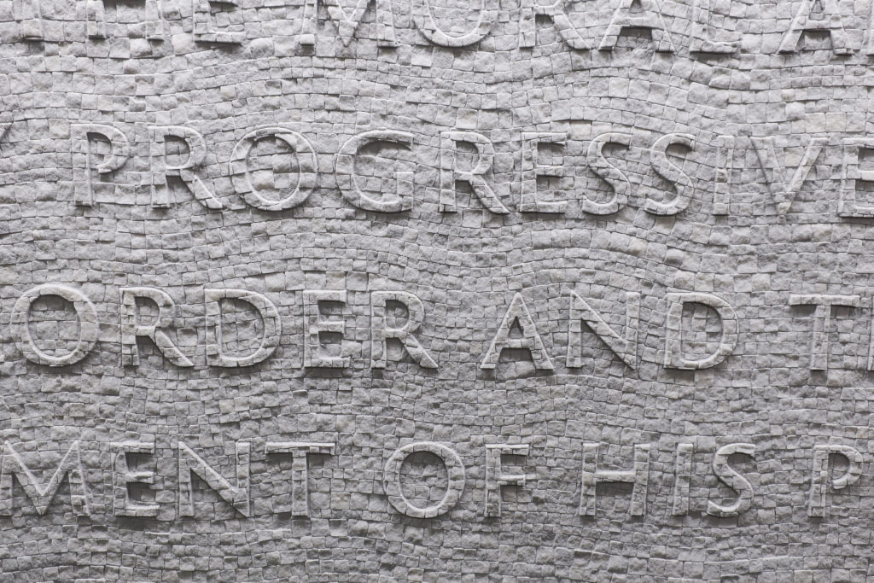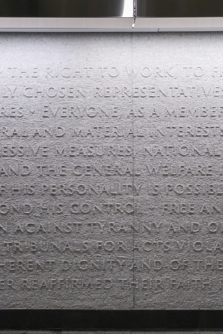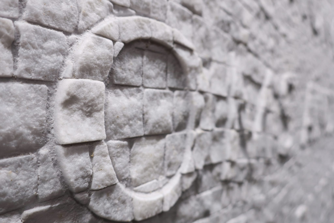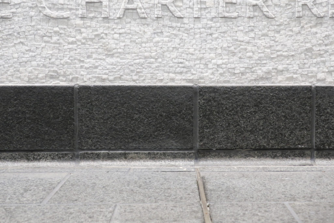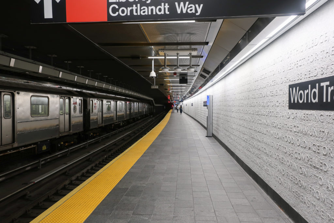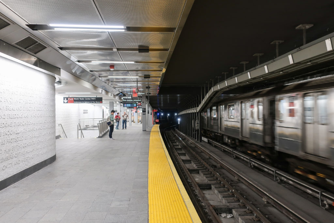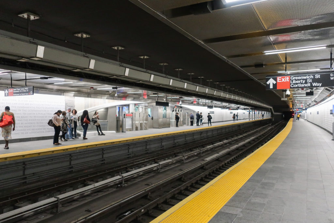Oculus – World Trade Center Station

Introduction
In January 2004, Santiago Calatrava presented its design for the World Trade Center Transportation Center.
One of the first decisions that Calatrava had in mind at the time of conceiving the project was the realization of the building at street level, an independent structure along the Wedge of Light Square, by Daniel Libeskind. “Oculus”, the centerpiece of the Transportation Center that presents the new station to the world is a kind of pause in the middle of the dense glass and steel towers that surround it.
The construction, due to constant delays, lasted 12 years and was finally inaugurated on March 3, 2016, without too many celebrations. The cost of its construction, $ 4 billion, greatly exceeded its original cost, becoming, until the time of its inauguration, the most expensive train station in the world and the third largest transportation center in New York, after Grand Central and Penn Station, both in Midtown Manhattan.
In its early stages, construction was delayed due to disputes over cost, safety and design. In 2012, the site was flooded by Hurricane Sandy and millions of liters of water had to be pumped in a matter of days. Other events were even more unexpected, such as the discovery of the remains of an 18th century ship.
Location
The World Trade Center Transportation Center in Lower Manhattan, New York, United States, officially opened to the public on March 4, 2016, replacing the PATH train station that was destroyed in the September 11 attacks. It provides access to the Trans-Hudson suburban trains (PATH) of the Port Authority to New Jersey and 11 subway lines in New York City. It was built east of the missing Twin Towers of the World Trade Center.
The station not only offer services to commuter trains, but it also connects with the city’s underground trains, it has interior pedestrian access to Brollkfield Place, towers 1, 2, 3 and 4, as well as the new transportation complex and Fulton Street Transit Center trade, at the intersection of Fulton St and Broadway.
Concept
Although its spectacular form suggests motifs of many traditions, the Byzantine mandorla, the cherub wings on the Ark of the Covenant or the protective wings on the canopy of the Egyptian urns, the form can be summarized, according to Santiago Calatrava, as the image of a bird freed from the hands of a child.
The building is designed to illuminate the underground train station and the shopping center that opened in March 2016, blurring the line between a railway station, a shopping center and a pedestrian tunnel. The large space created in its interior, elegant and modern, with its shops and restaurants quickly became an attraction in Lower Manhattan, not only for transport users but also for the general public.
In this regard Calatrava comments that, studying the city, its people, its lifestyle, the grid of its streets and its culture, he understood that the new project should generate a feeling of hope. New York City taught him that his milestones are civic buildings, such as the Brooklyn Bridge, the Grand Central Station or the 6th Av Public Library, all this inspired him, the entire city of New York was his inspiration.
Spaces
The terminal design includes fully integrated hallways, mezzanines and platforms with controlled climate that offer high performance lighting and elegant finishes.
Access to the building is made from Church and Greenwich streets through the arches formed by the pillars on the east and west sides of the Oculus. Both the escalators, like the others, and the elevators, provide access to the upper and lower levels with an offer of 6967.33m2 of commercial space. The breaks of the entrance stairs, at the ends, create a cantilever over the large central space called Transit Hall.
The transit hall, with several floors, has been developed to refer to the style of a large central terminal and incorporates a lower lobby, an upper lobby that balcony and a public waiting area and retail services. This lobby is approximately 10m below street level and 48.77m below the apex of the operable skylight. The elliptical column-free space is approximately 107m long and 35m at its widest point.
The highlight that stands out at the station is the “Oculus” in its upper part, in the center of the “wings”, a retractable skylight of 73 x 6 meters that in addition to lighting naturally reaffirms a distinctive appearance of the Central de Transport. The entrance hall, with 28,000m2 free of columns, offers spaces for shops and restaurants of various categories, as well as allowing a fluid circulation for the 250,000 passengers estimated to use the station daily.
Accessibility
A network of underground pedestrian connections offers great accessibility. From the lower and upper corridors, they connect with the subway stations of New York City, with the transit center of the MTA street of Fulton St, with places both inside and outside the WTC, monuments, museums, ferry terminals of the Hudson, trains, 13 subway lines and link with the train to JFK airport.
The accesses to the WTC subway station from the Oculus hallways are marked by an oblong, curved opening, with glass panels and organic and fluid lines, echoing the rest of the station.
The combination of natural light with the sculptural form gives dignity and beauty to the lower levels and the pedestrian walkways of the building, providing New York City with a public space very different from those enjoyed so far.
Structure
The complex structure has been achieved with the modular repetition of the steel beams. Natural light penetrates into this sculptural and luminous structure, which for the architect Calatrava becomes a structural element of the project, poetically defining the building as “supported by columns of light”.
Excavation
The frame and structure of the station are located above a containment box. After the first excavation stage about 4.27 meters below the subway box, the crews poured a concrete slab and wall sections. Temporary reinforcements are installed and workers continued digging under the slab. Another 4.27m or so, repeating the process. In the final section the teams met with granite and quartz. Excavation with a length of 305 meters must also be done in alternate sections of 15.24 meters to maintain stability.
At a depth of approximately 15m, the teams poured the lower slab and wall sections. Next, they poured a final slab 0.91m thick directly under the subway box. Finally the subway box was placed on that slab, the temporary piles were removed and the subway rests on the resulting concrete box.
Structure description
Oculus is composed of smoothly curved steel ribs, painted white and combined with glass, arranged in a large elliptical shape that rises from the ground to form the dome over the lobby, free of internal columns. The ribs extend to create two viewpoints over the northern and southern portions of the plaza.
The beams arise from two arches of 106.68m that flank the central axis of the project. Among the arches, an operable skylight of 100.58m frames a portion of the New York sky, and opens on mild days or annually on September 11. This Oculus allows natural light to enter the WTC Transportation Center, filtering through all levels, from the main lobby with almost 60m high and limited columns that dominate the three levels of the structure, to the train platform PATH, approximately 18m below the street. At night, the illuminated building serves as a lantern for your neighborhood. The structure was built by Skanska for the Port Authority of New York and New Jersey.
Materials
The design, which is an expression of the distinctive structures of Santiago Calatrava, features retractable “wings”, 45.72m high, made of glass and steel that allow natural light to pass through the railway platforms, 18m below the level of the street. In its construction, more than 11,000tn of structural composite steel have been used especially to build the WTC transport center.
“… The building is built with steel, glass and light. All are equally building materials. The station seems transparent and also protects you with its wings… “(Santiago Calatrava)
In the structure Vierendeel trusses are used that create the spine for the roof and act as a support for the northeast corner of the WTC Memorial. Trusses weigh more than 270 tons.
The bright space features white marble floors that harmonize with its bright and elegant interior design.
Chorus
The platforms of the WTC Station have the floor covered with gray tiles that complement the white of the walls covered with white marble tiles, which form a mosaic called “Chorus” by the artist Ann Hamilton. The work that shows the text of the Declaration of Independence of 1776 and the Declaration of Human Rights of the United Nations of 1948, covers 404m2 of wall on the platforms of both sides of the tracks. The work was commissioned by the Metropolitan Transportation Authority (MTA)
Video
