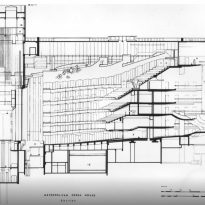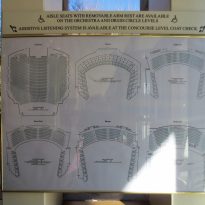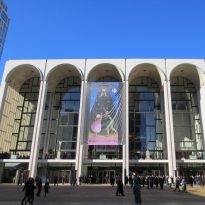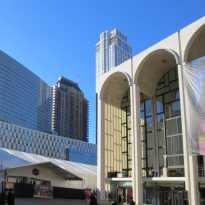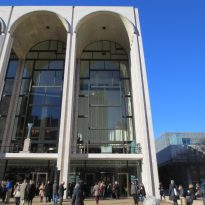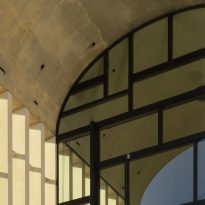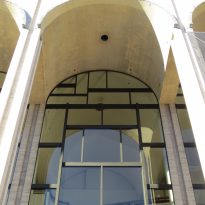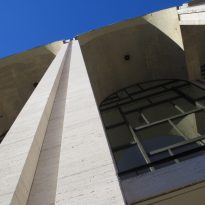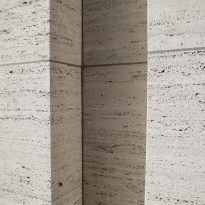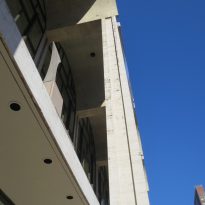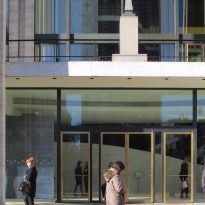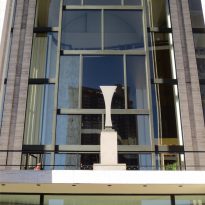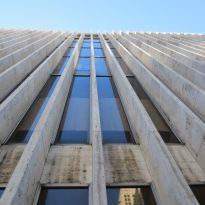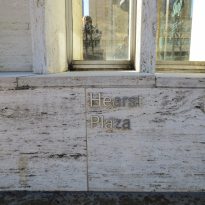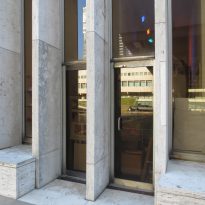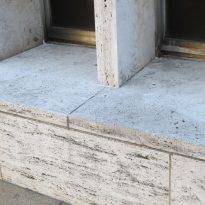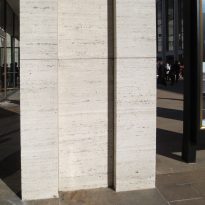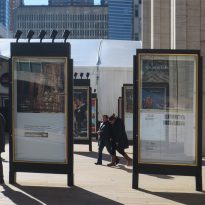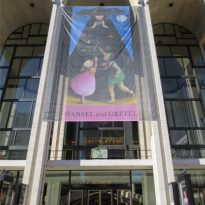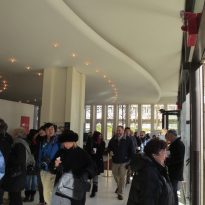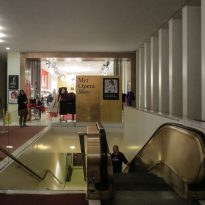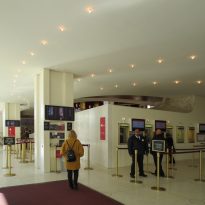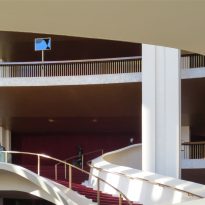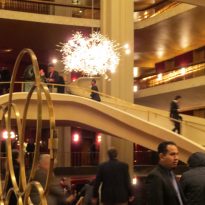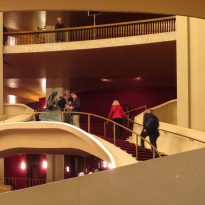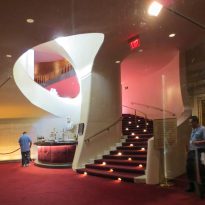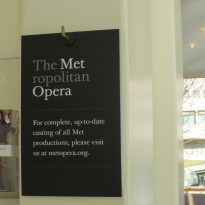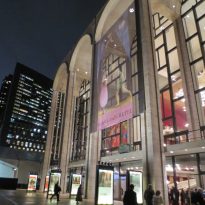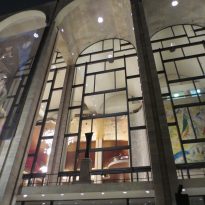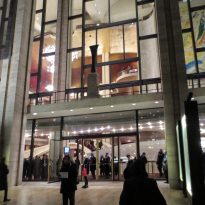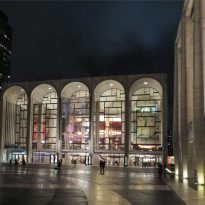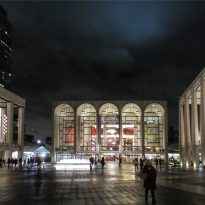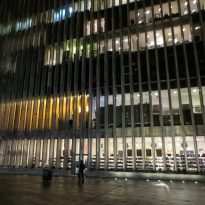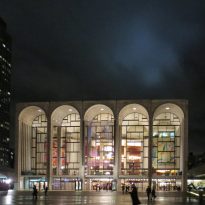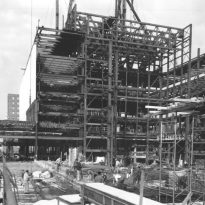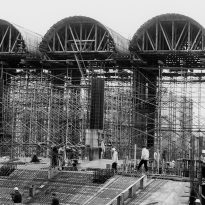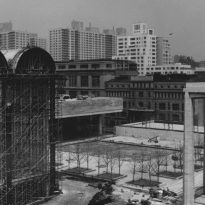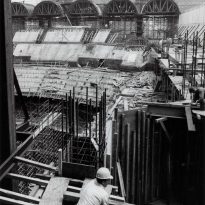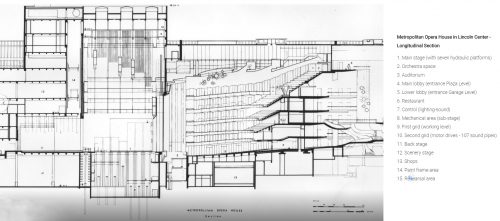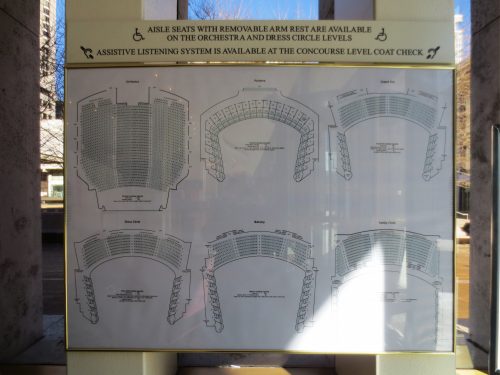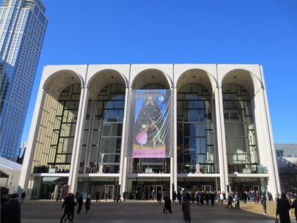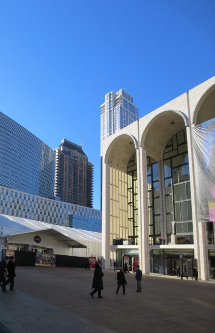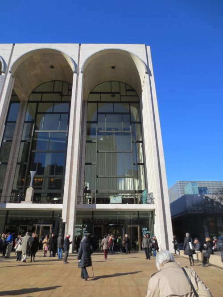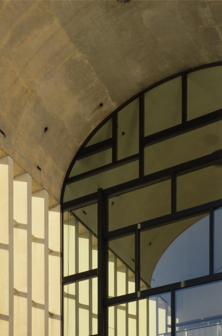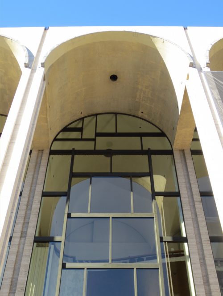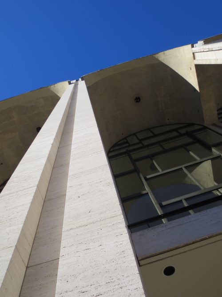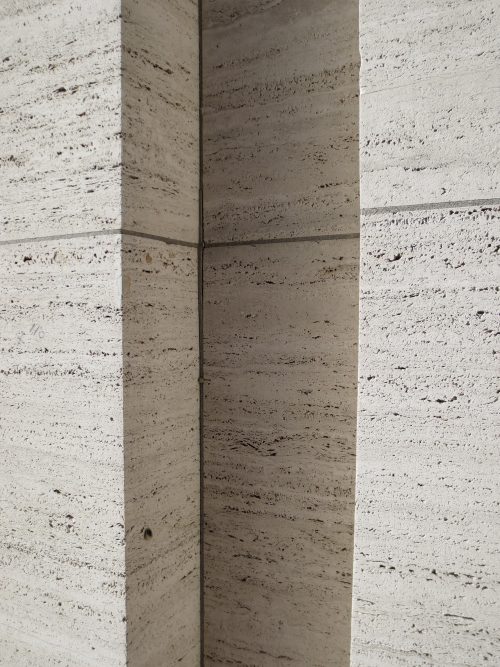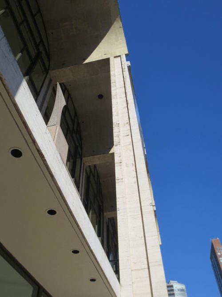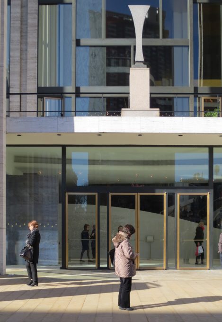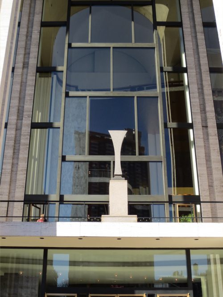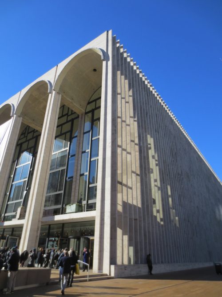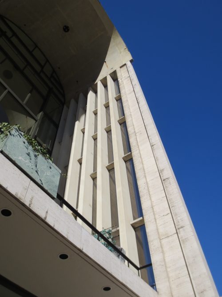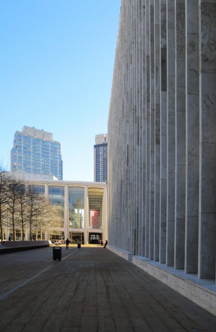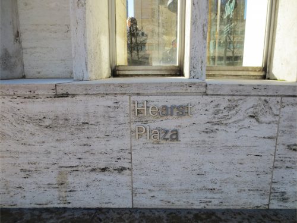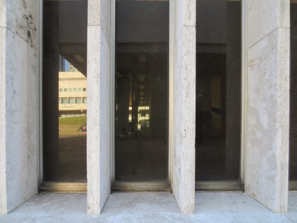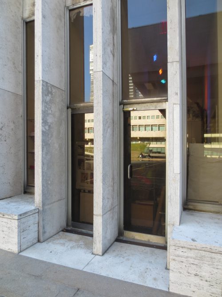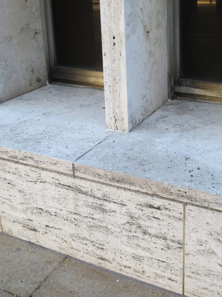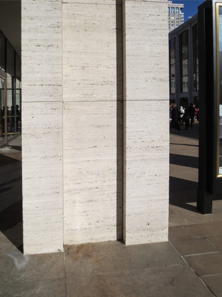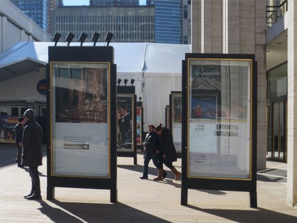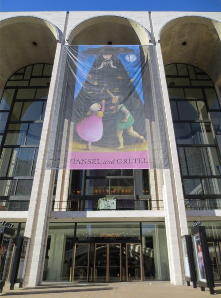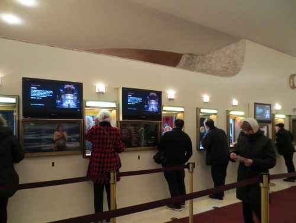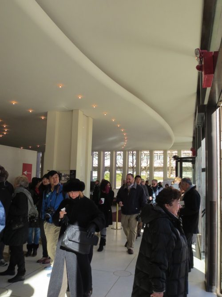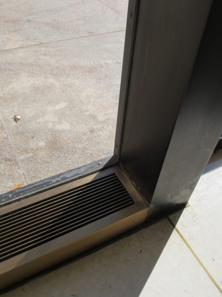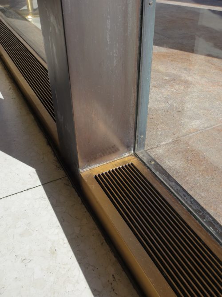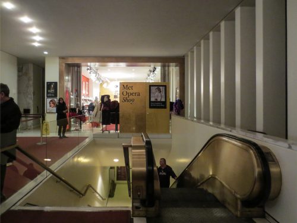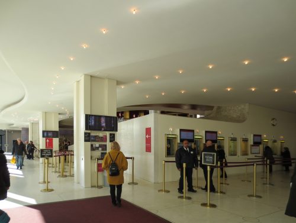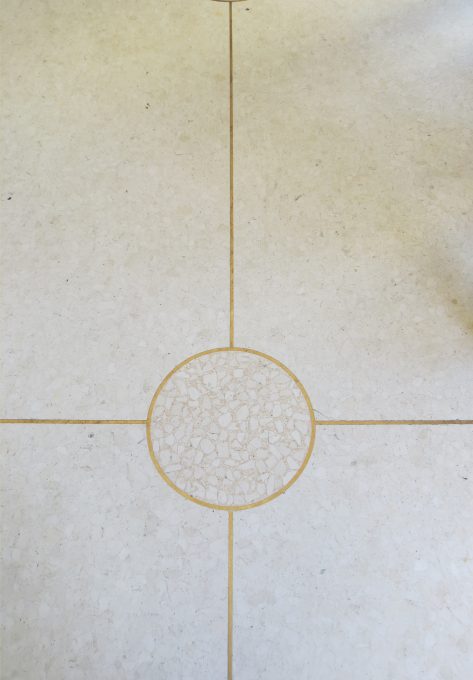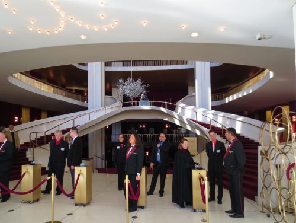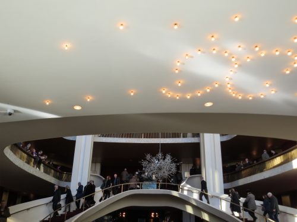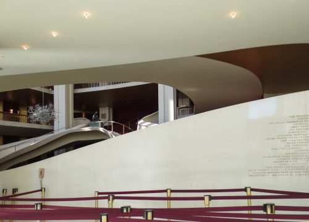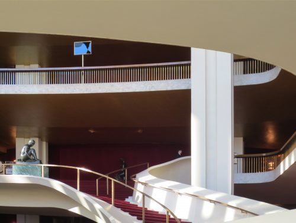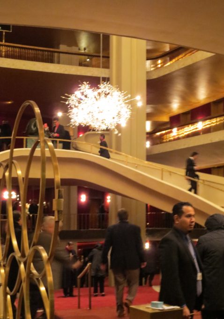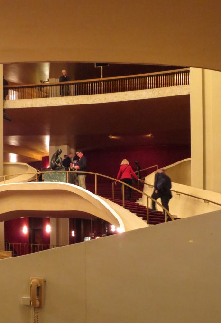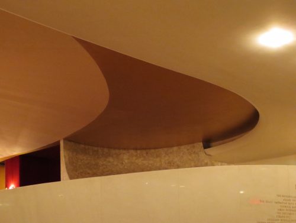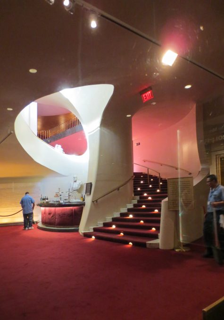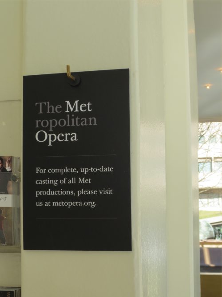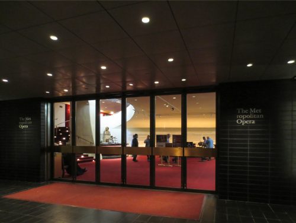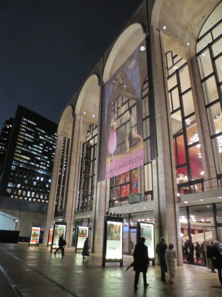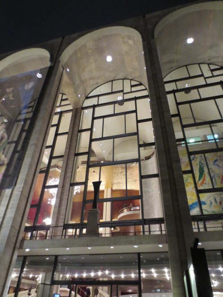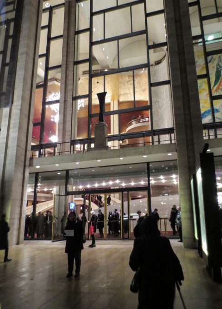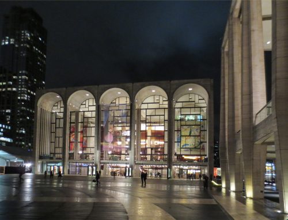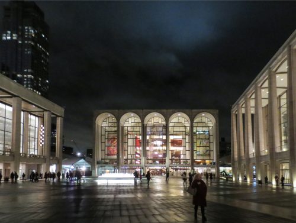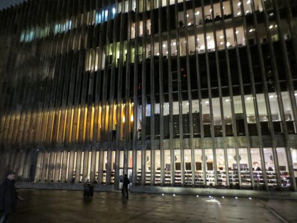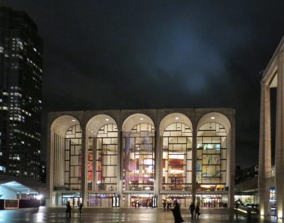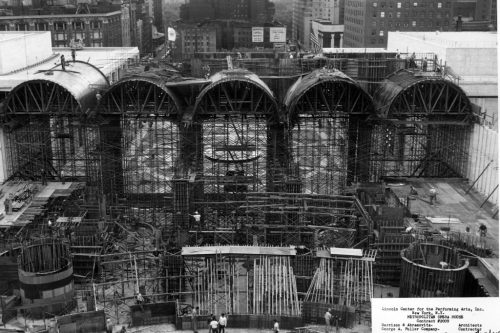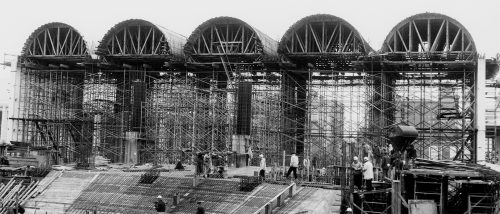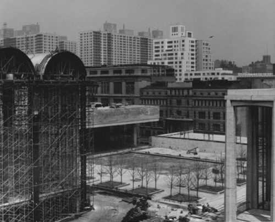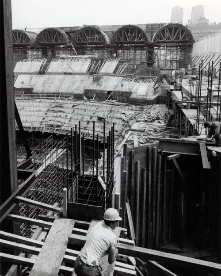New York Metropolitan Opera

Introduction
The New York Metropolitan Opera is the largest classical music organization in the United States and annually offers about 220 performances. The home of the company, is considered by many to be one of the main and largest stages of opera in the world. The Met, as it is commonly called, is one of the twelve organizations resident in the Lincoln Center for the Performing Arts. With 3800 seats and a striking architecture, in this iconic Upper West Side building, the stage show is an important part of the experience, but not the only one. The interior is decorated in red velvet and speaks of a past time for formal entertainment.
The current Metropolitan Opera House was designed by architect Wallace K. Harrison. After numerous revisions to its design, the new building was inaugurated on September 16, 1966 with the world premiere of Samuel Barber’s Antony and Cleopatra. The theater stands out for its excellent acoustics and the facilities are continuously updated technically. When the opera company is in recess, the Opera House is home to the performances of the American Ballet Theater and other opera and ballet companies.
History
The first Metropolitan Opera House was inaugurated on October 22, 1883 with the performance of Faust. Designed by J.Cleaveland Cady it was located at 1411 Broadway between 39th and 40th streets. On August 27, 1892 the building was devoured by fire and rebuilt, undergoing a major renovation in 1903, by architects Carrère and Hastings, which gave the Opera great elegance and glamor, as well as excellent acoustics. However, its scenic facilities turned out to be very inadequate since its early days. Many plans for a new opera were explored, but it was not until the development of the Lincoln Center was launched that the Met could build a new home. The original Metropolitan Opera House closed on April 16, 1966 with a splendid farewell gala performance. It was demolished in 1967.
Location
The Met is the focal point of the Lincoln Center for the Performing Arts. It is located on the west side of the complex and is the largest of the buildings, on the Upper West Side, of Manhattan, New York, between West 62nd and 65th streets and Columbus and Amsterdam avenues, United States.
This vibrant neighborhood also features renowned educational institutions such as the New York Institute of Technology, La Guardia High School for the Performing Arts and Fordham University. In addition to the cultural destination, the area also has a wide variety of options for shopping or restaurants.
Spaces
The building with a total of 14 floors, 5 of which are underground, has one of the most advanced technological facilities in the world, with a wide range of hydraulic lifts, motorized scenarios and suspension systems that allow complex representations, with massive layouts in the repertoire scene of the great opera.
Lobby
The lobby, with several levels, is dominated by a large two-wing cantilever staircase that communicates with the floors of the upper levels and the lower rooms and has beautiful paintings by Marc Chagall.
The centerpiece of the great hall is a set of 11 Austrian crystal chandeliers that resemble constellations, with bright moons and satellites. They were donated by the Vienna State Opera as a thank you for the American help to rebuild after World War II.
Auditorium
The auditorium, fan-shaped and six levels, can accommodate 3,794 spectators seated and 245 standing, contains 21 chandeliers, the largest of which measures 5.5 m in diameter. The square proscenium, on which you can see a bronze sculpture of Mary Callery, is 16m long and the acoustics of the auditorium were always significant, never needing to be rebuilt for that matter. The pit, open to the auditorium, can accommodate 110 musicians.
At the time of its inauguration one of the balconies was occupied by a successful restaurant, the “Top of the Met”, designed by Harrison himself, with murals by the French impressionist Raoul Dufy, but due to its low acceptance by the public It should close shortly.
Stage
The stage has a depth of 27m, from the curtain line to the bottom, and a width of 31m. It has 7 hydraulic elevators 18m wide with double decks, 3 sliders with turntables 18m in diameter, one behind the stage and two on the sides, with the ability to maintain a complete stage assembly and 103 motorized slats.
The auditorium represents only about a quarter of the entire building. Under the stage large spaces allow the storage, repair and massive construction of sets for productions and costumes for artists, as well as kitchens, offices, a canteen for employees, dressing rooms for artists and directors, choirs, among others.
Two large rehearsal rooms, located three floors below the stage, have almost the dimensions of the main stage, allowing block rehearsals and space for full orchestra configurations.
Materials
The building, with iron structure and reinforced concrete, is clad in white travertine. The east facade stands out for a series of 5 concrete arches and a large glass facade with bronze frames that rise 29.26m above the square. The north, south and west facades are covered by vertical travertine fins that protect and contrast with dark crystals.
The large cantilever staircase that connects the main hall with the lower and upper levels is made of reinforced concrete and covered with terrazzo.
Crystal chandeliers
The crystal chandeliers that adorn the lobby were designed by Dr. Hans Rath of J. & L. Lobmeyr of Vienna.
In the 1960s the Austrian government announced that it would make a donation to the new Metropolitan Opera House, a set of crystal chandeliers for its lobby and auditorium. In July 1963, Hans Harald Rath, of J. and L. Lobmeyr, a famous Viennese crystal and candlestick manufacturing company, arrived in New York to talk with Wallace Harrison about their design. The architect handed him a book about galaxies and it served as an inspiration for his design.
The crystals are supported by metal rods that radiate from the center of the chandeliers, making them appear as constellation bursts. They were installed in May 1966 and after the launch of the Soviet satellites were known as “sputniks. Twelve of the chandeliers are mounted on motorized lathes that allow them to be raised before the performances so as not to obstruct the vision of the audience.
The walls of the Auditorium are covered with 279m2 of velvet and “kevazingo bubinga”, a rosewood known for its acoustic quality. Its vaulted and petal-shaped roof is lined with more than 4000 squares of gold leaf.
Video



