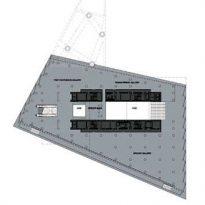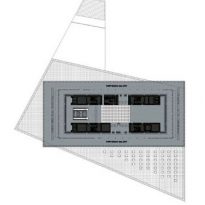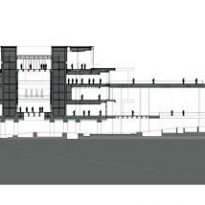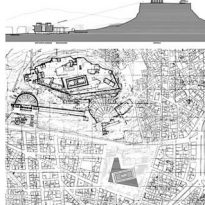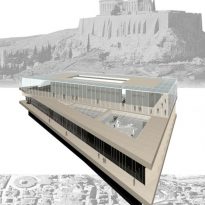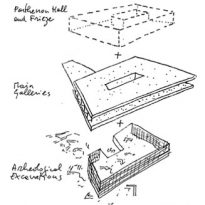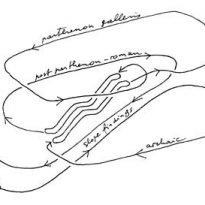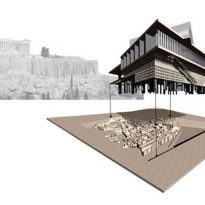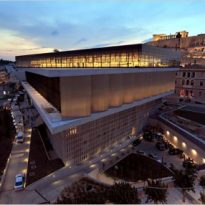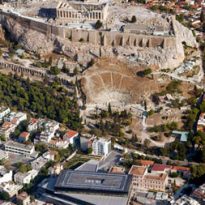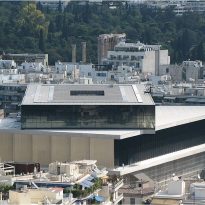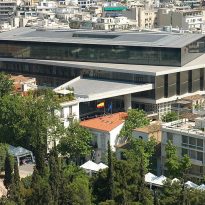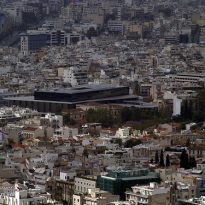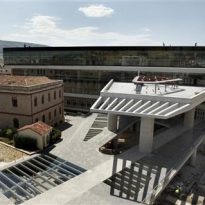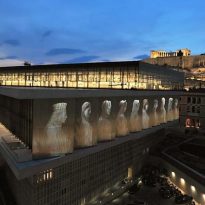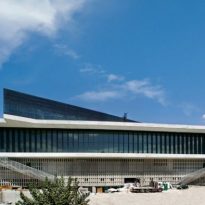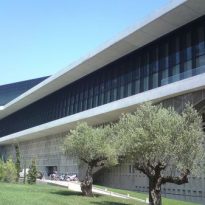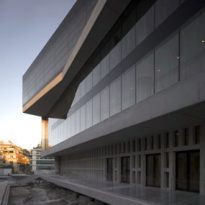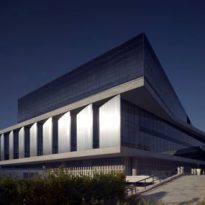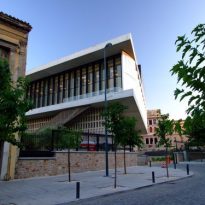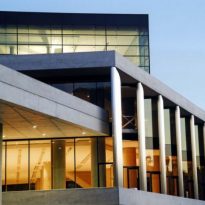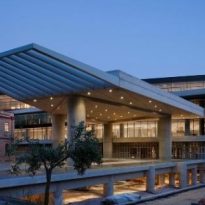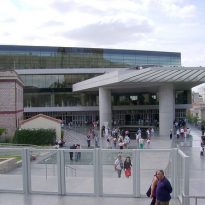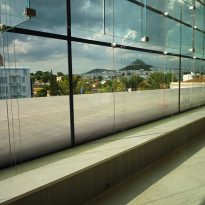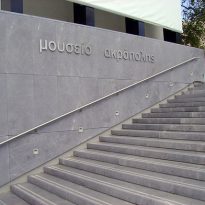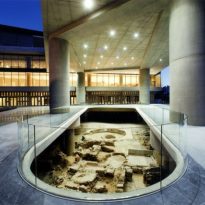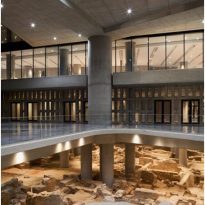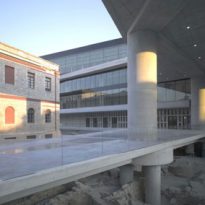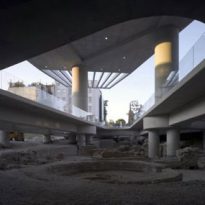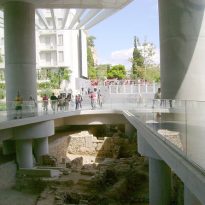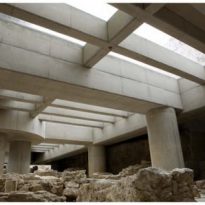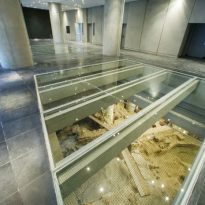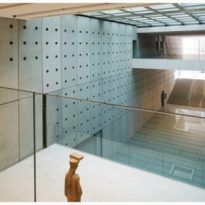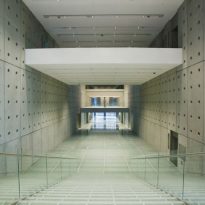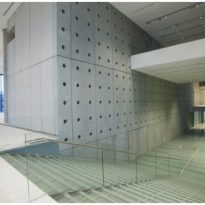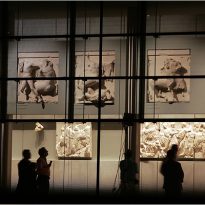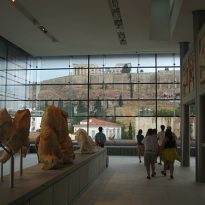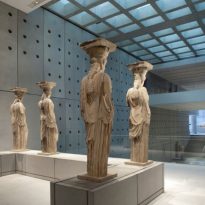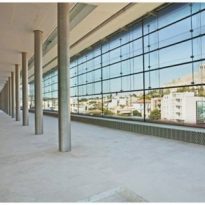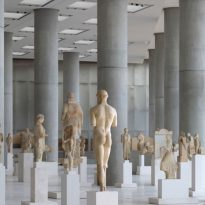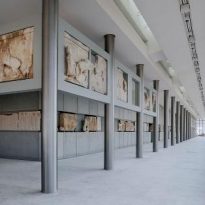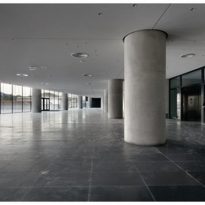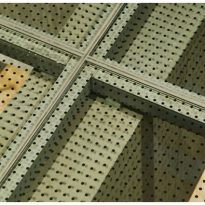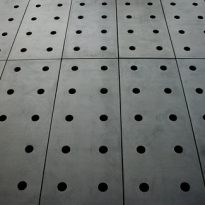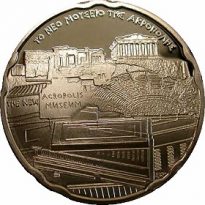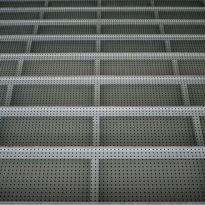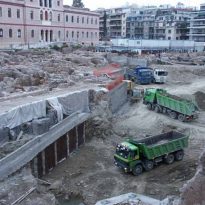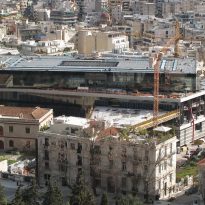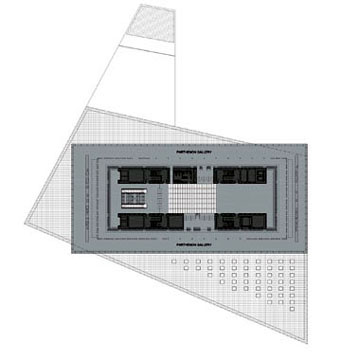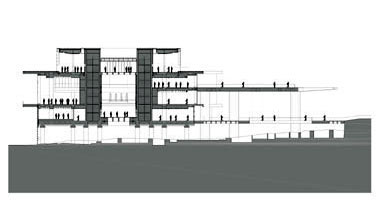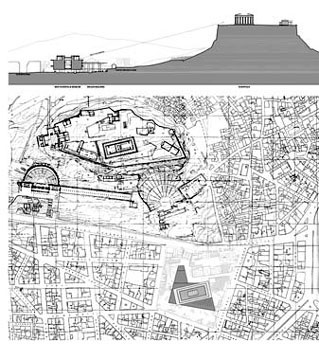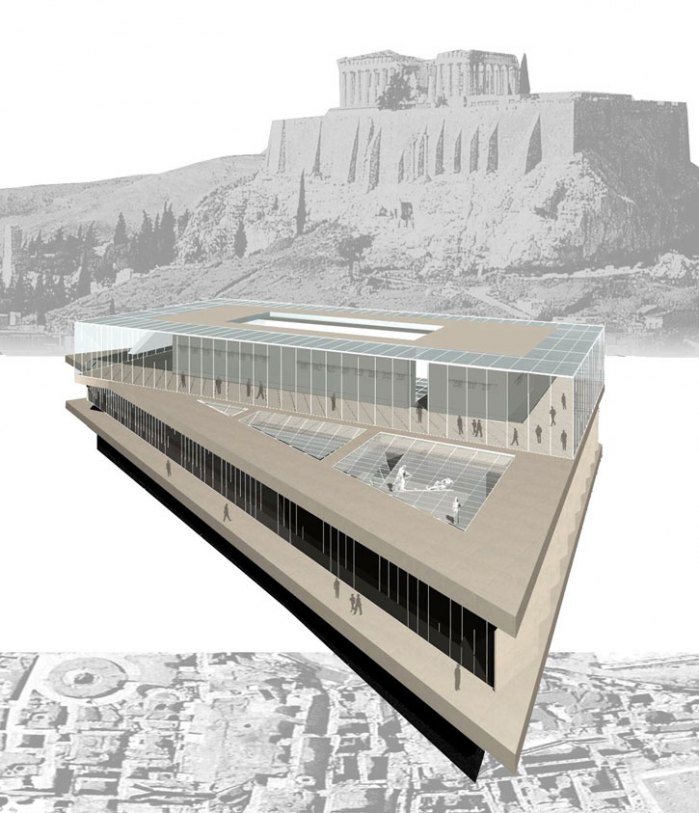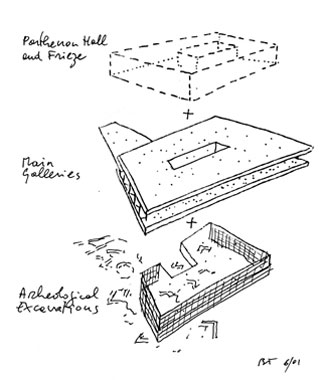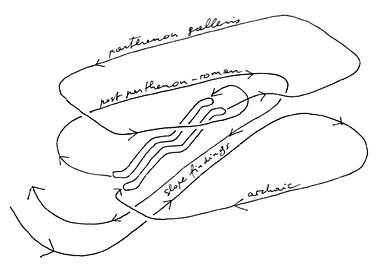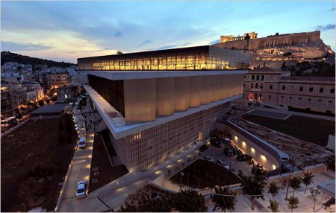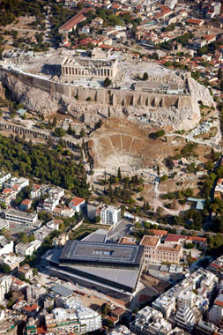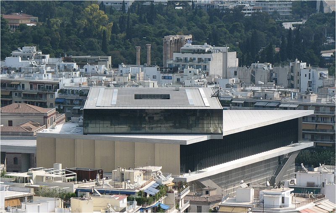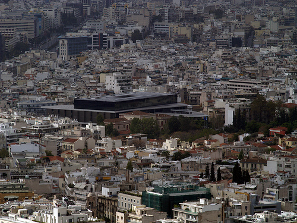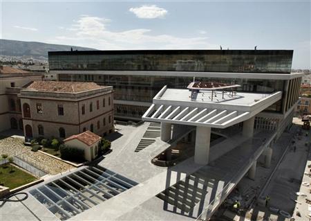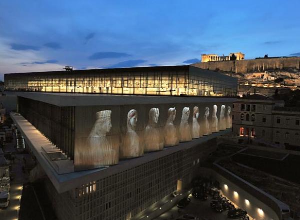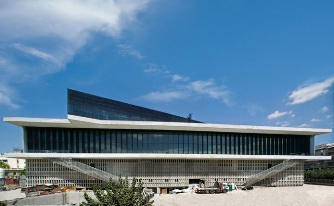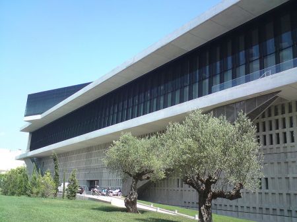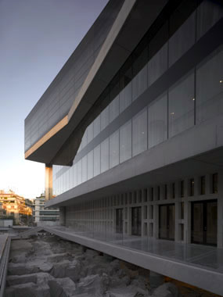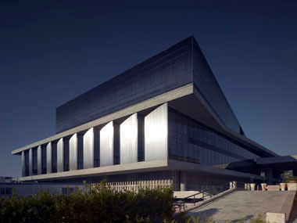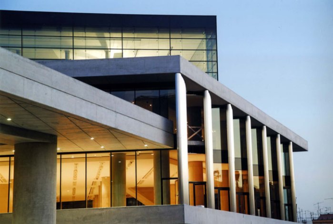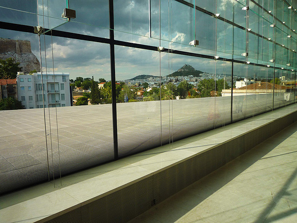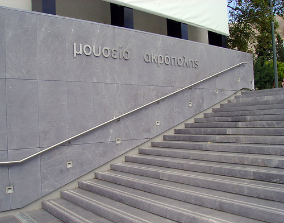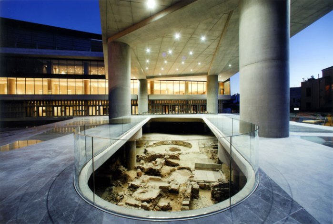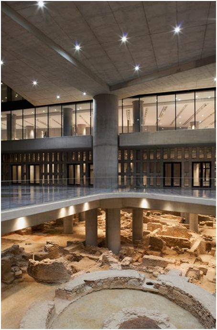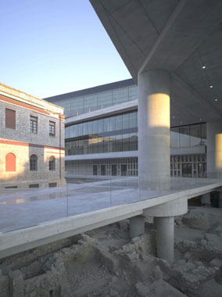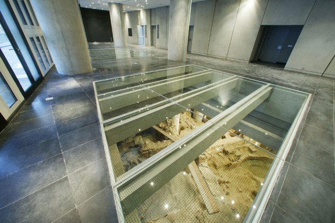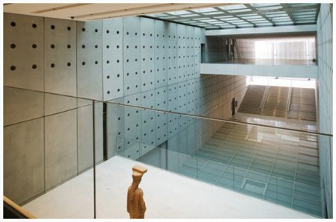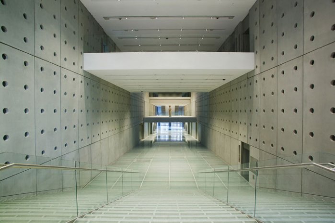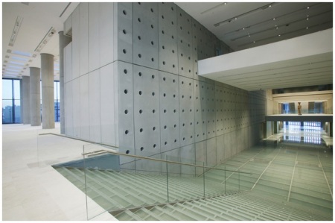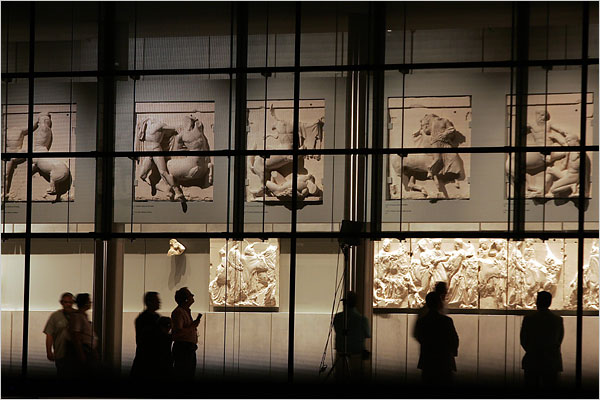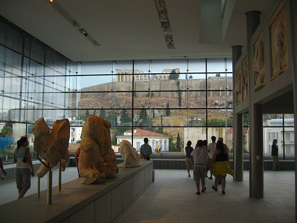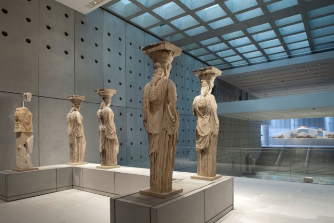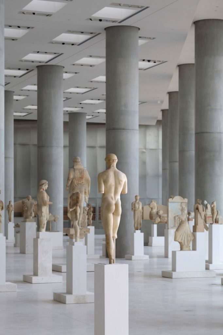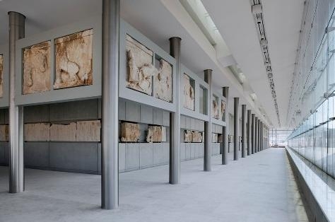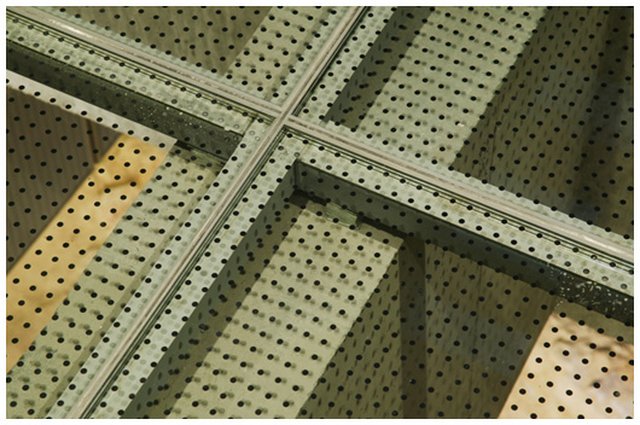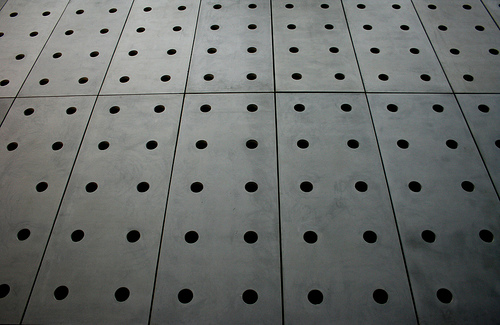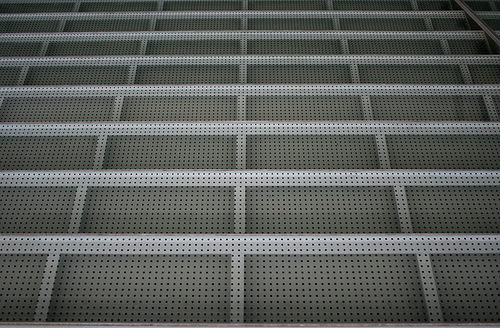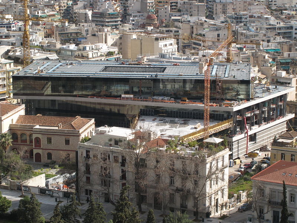New Acropolis Museum

Introduction
The Acropolis, symbol of ancient Greek civilization, dating from the V century BC, is one of the most visited places in the world. The New Acropolis Museum is an archaeological museum located in the city of Athens, within walking distance of the Acropolis.
Previously, worked in another office within the Acropolis. This had its origin in 1833, after the withdrawal of the Turks, when the first archaeological finds stored in a cistern, located west of the Parthenon. Between 1865 and 1874, the architect Panages Kalkos built a museum, being expanded to house the works and Kawerau Cavadias discovered in the excavations of 1866-1889. After the Second World War, part of the building was demolished. During the 50, restoration and modernization was led by the architect Patroklos Karantina. In 1964, the first exhibition was held after the war.
Hellene In 1978 the government decided to transfer out of the Acropolis Museum due to lack of exhibition spaces. There were four competitions for it. The first two, involving only Greek architects. These produced no results because the plots selected for the proposed construction were considered inadequate.
In 1989, he launched a third contest, international, this time with three possible sites selected by Italian architects won Nicoletti and Passarelli. Construction work began on the new museum on the basis of this third design, but stopped at the stage of excavation for foundations due to the discovery of the remains of an ancient city of Athens, digging more than 43,000 square meters. Then rose an urban debate on the desirability of finding another location to the building, leading to the cancellation of the competition in 1999.
In retrospect, the location of the new museum was simple: a lot Makrygianni used as a store of the gendarmerie, in front of the Theater of Dionysus. Being public land, it took a limited number of expropriations of private houses surrounding the site. The main building of the former barracks, neoclassical style, was restored and houses the Museum of the Center for the Study of the Acropolis.
The fourth competition was performed with the initial premise of the preservation of the old site, and shall erect the building on stilts. The competition was by invitation only, being won by the New York studio of architect Bernard Tschumi in collaboration with the Greek architect Michael Photiadis. In their project, the archaeological remains discovered were preserved and integrated into the design of the Museum and are an important part of the visitor experience.
A total of 129 million euros spent, an amount that includes compensation for the expropriation of 26 apartments. This was the most expensive building in the history of the city.
Before completion, in 2007 began the move operation historical objects 280 meters away from the rock of the Acropolis to the new museum. It took four months and required the use of three tower cranes to move the sculptures through the distance without problems.
The New Acropolis Museum was inaugurated on June 20, 2009. It has sculptures made of stone and bronze, excavated near the Acropolis in Athens. The collections displayed in it are divided into two great periods, the Archaic Period and Classical Period, some of which have more than 2500 years old.
Greek officials expressed their hope that the new museum will be a catalyst to return the Parthenon temple relics that were looted and scattered over 200 years ago. And now, with the completed works and the rooms filled with sculptures, Hellenic authorities hope the museum will help win the long battle to recover the remains were moved to London in the nineteenth century and that Greece claims repeatedly.
Location
The New Acropolis Museum is located in the city of Athens in the historic area of Makrygianni.
Located on the southeast side of the hill of the Acropolis, the ancient road that led to the “sacred rock” in classical times. It is located 280 meters straight down the hill, the Parthenon, at the entrance of a network of pedestrian walkways that link the archaeological sites and monuments of the Acropolis. This location was carefully selected to allow a dialogue between the museum’s exhibition spaces and buildings of the Acropolis.
The entrance to the building is Dionysiou Areopagitou street just off Akropoli station of metro line 2.
The top floor of the museum offers a 360 degree view of the Acropolis and the modern Athens.
The visual impact of the building is huge to the point that has changed the face of an entire part of town. From tall buildings can be seen in the distance like a geometric mass inserted near the foot of the rock of the Acropolis, on the south side, opposite the theater of Dionysus. At night the effect is even stronger, because its lighting distracts from the wonderful skyline of the sacred mountain.
Concept
Designed to accommodate the most spectacular sculptures of ancient Greece, located across from the Parthenon, one of the most influential buildings of western civilization, in a sensitive archaeological site, combined with a warm climate in a region of earthquakes, the New Museum of the Acropolis offers a simple and precise architecture with mathematical and conceptual clarity of ancient Greece.
The project is based on three concepts that transformed the potential limitations of the site: electricity, motion and tectonic and programmatic concept.
Light Concept
More than any other museum, the light was taken as a primary concept in design. As this exhibition of sculptures, the conditions differ from those found in an exhibition of paintings. It is, first, a museum of natural light, related to the presentation of sculptural objects within it.
Motion Concept
The tours offer visitors a rich sequence based movement, both through time and spatiality.
Tectonic and programmatic Concept
The manifestation of the building structure is reflected on the outside and inside of it.
It is structured in such a way that is designed around the specific needs of each part of the program.
Spaces
The building volume is articulated at the base, middle and upper level, designed around the specific needs of each part of the program.
At the base lies the entrance hall overlooking the Makrygianni excavations, temporary exhibition spaces and all support services, including the gift shop. Being implemented on stilts over an archaeological site, was used in some sectors based pavement clear glass through which the visitor can see the excavations.
The center is a large square of double-height trapezoidal shape which houses the galleries of the archaic period of the Roman Empire, with complete flexibility. Here is accessed through a slide glass. A mezzanine houses a multimedia auditorium, a bar overlooking the archaeological excavation and a restaurant with a terrace and spectacular views of the Acropolis.
The upper part consists of the Parthenon Gallery, rectangular, arranged around a covered space transparent. This, it turns gently to guide the marble frieze in the Parthenon exactly. The transparent cover provides ideal light for sculpture and a direct view to and from the Acropolis.
One of the objectives of the main gallery is to bring the Parthenon Marbles, currently scattered in various museums.
The circulation in the museum is raised in chronological order, so that the visitor crosses an architectural and historical tour.
Structure
The building was built on a network of columns, carefully preserving archaeological remains from the site. The piles penetrate the ground to the underlying bedrock and float on roller bearings capable of withstanding an earthquake of magnitude 10 Richter Scale.
Materials
The building was designed in relation to the durability and resistance to the passage of time, so that the building age with grace, despite the heavy volume of traffic in an international tourist destination.
The materials were selected for their simplicity and sobriety: glass, concrete and marble.
The transparency of glass light filters gently through a screen printing process.
The structure is reinforced concrete.
The marble floor is differentiated according to areas of the building: black for movement, light beige for the galleries.
Video



