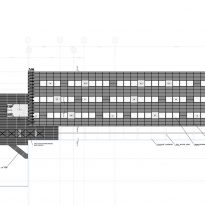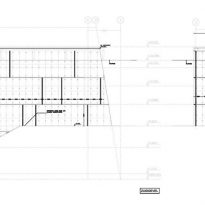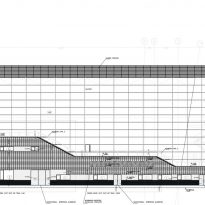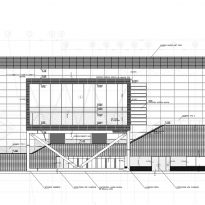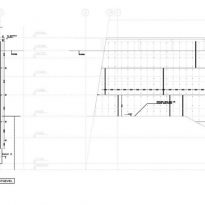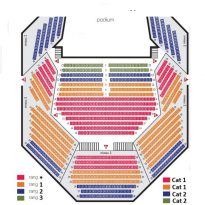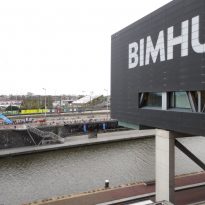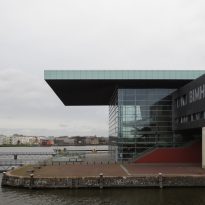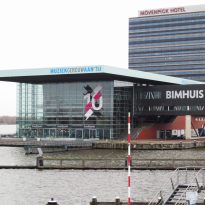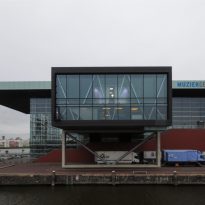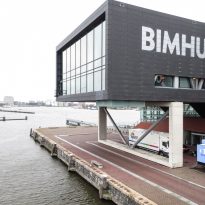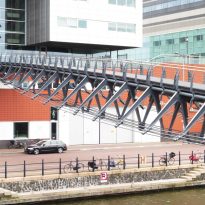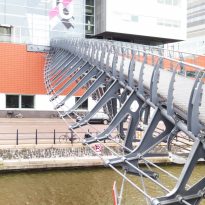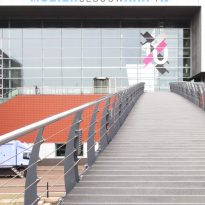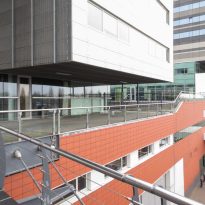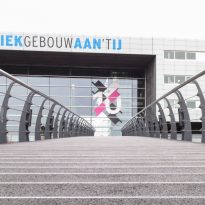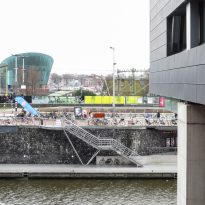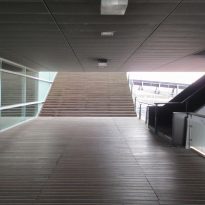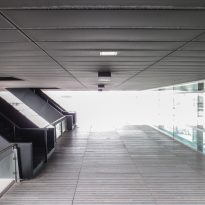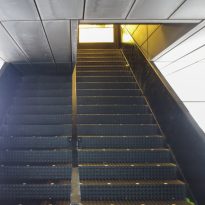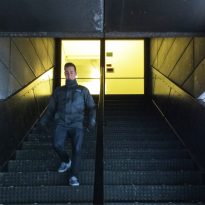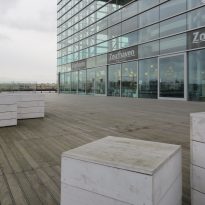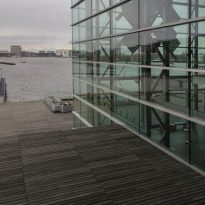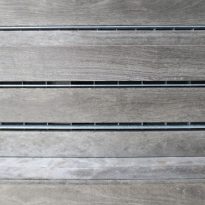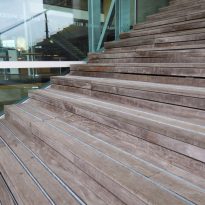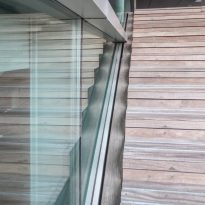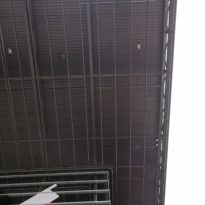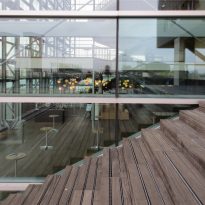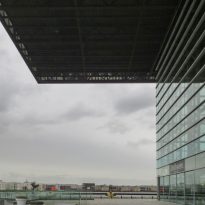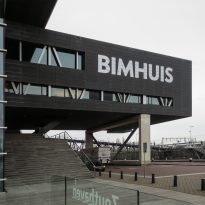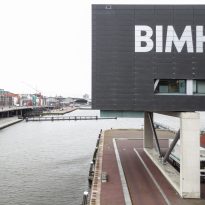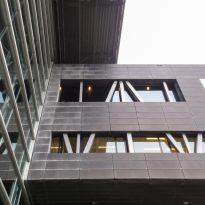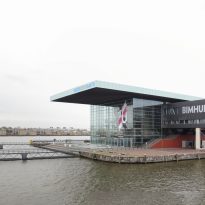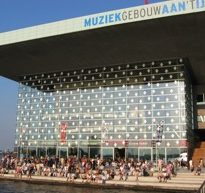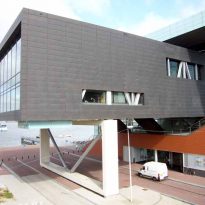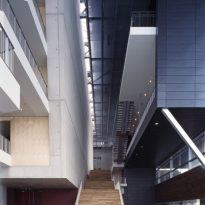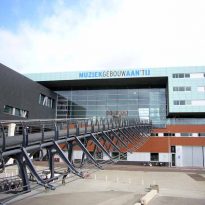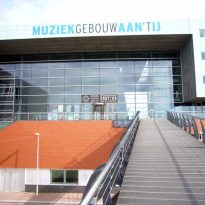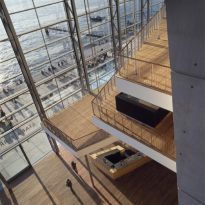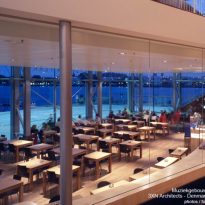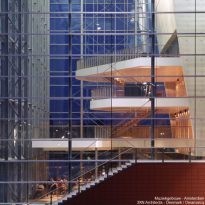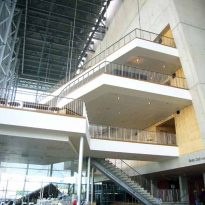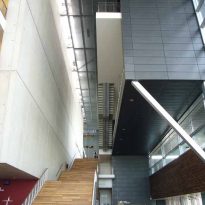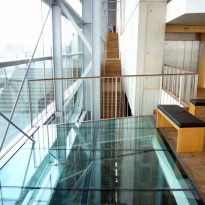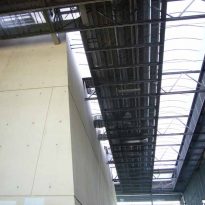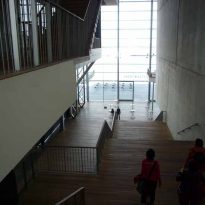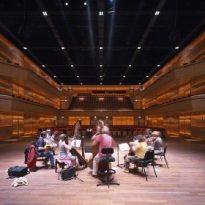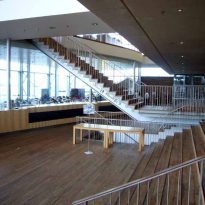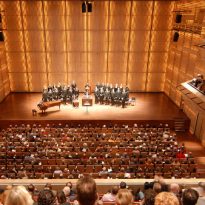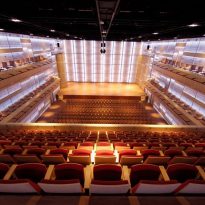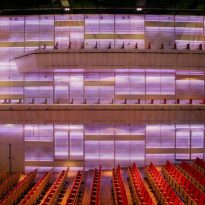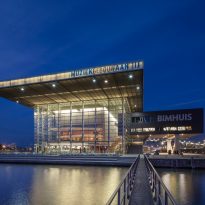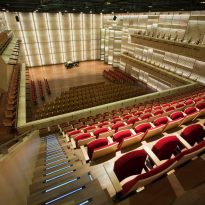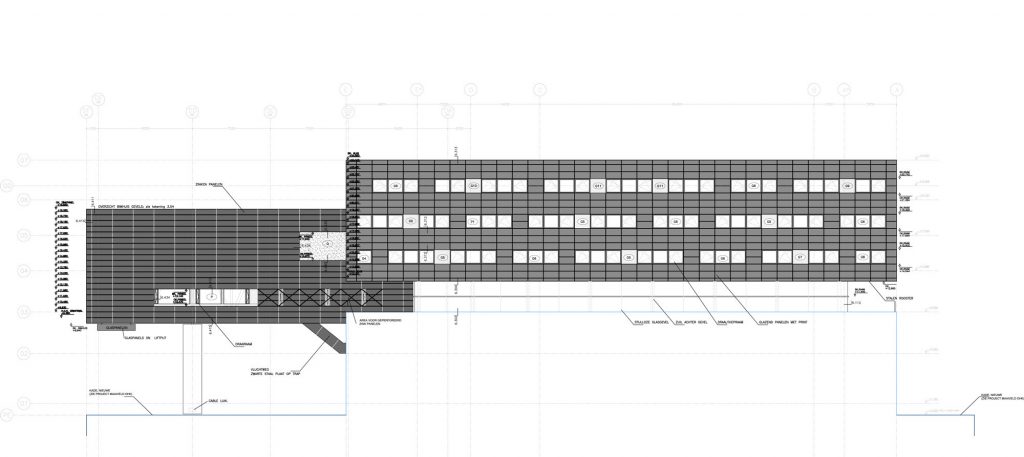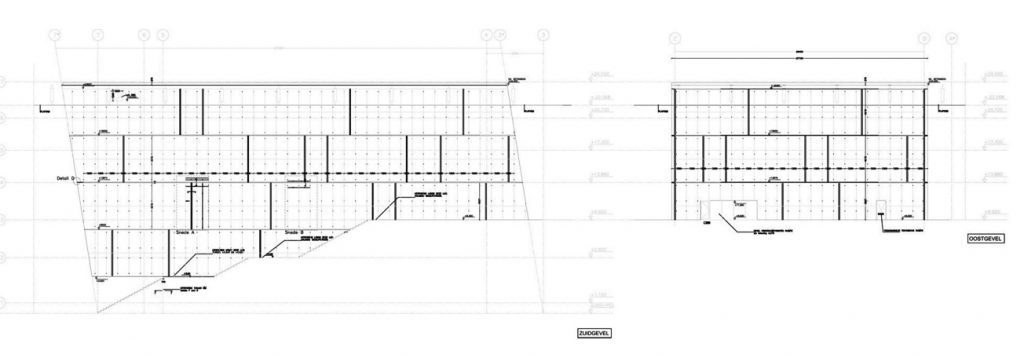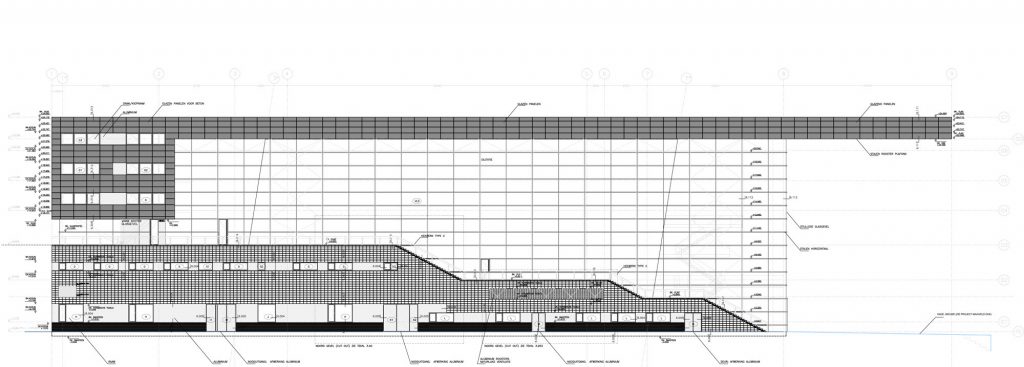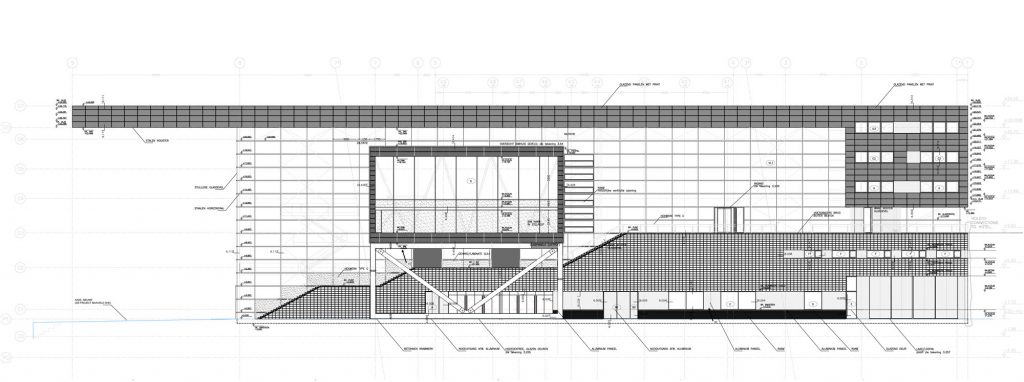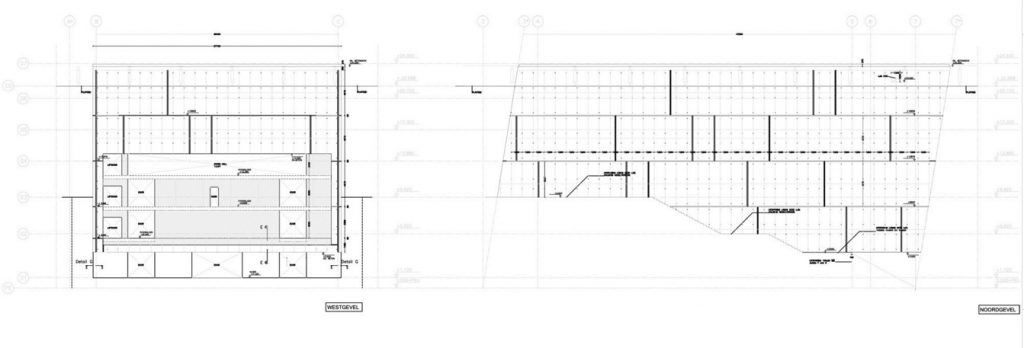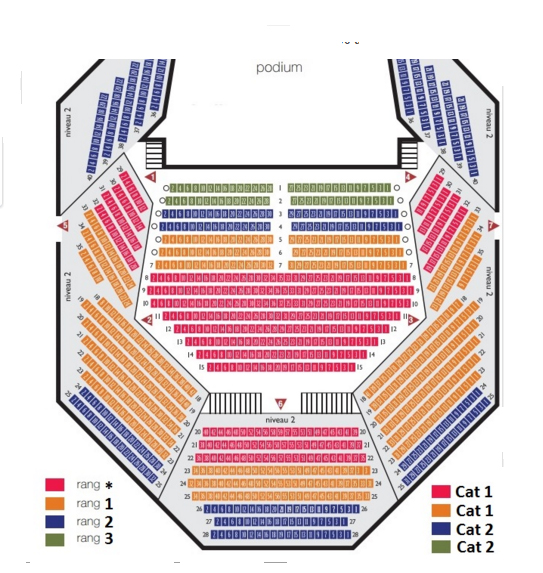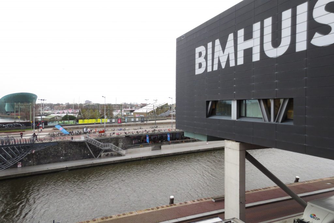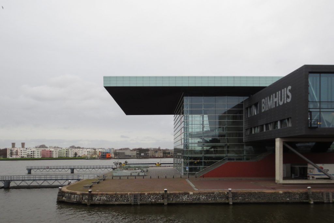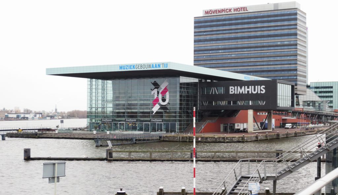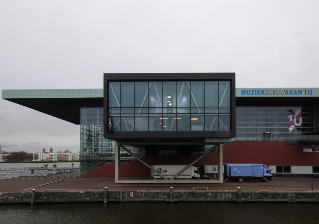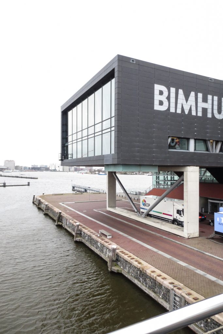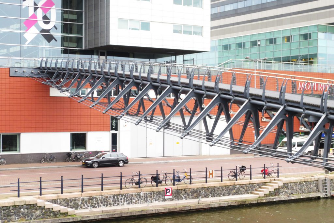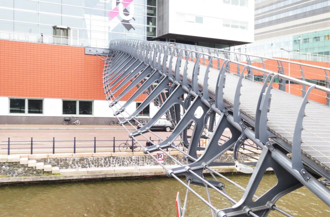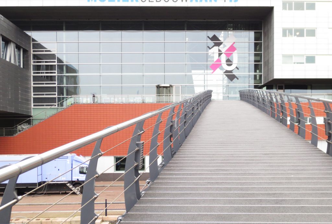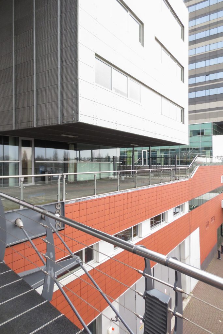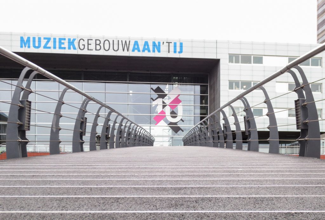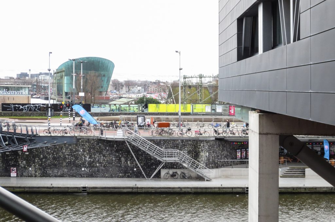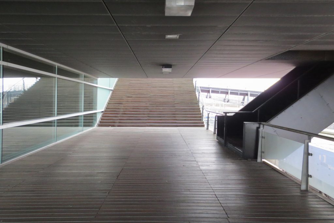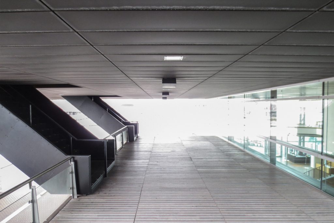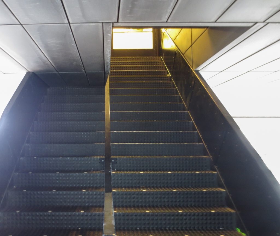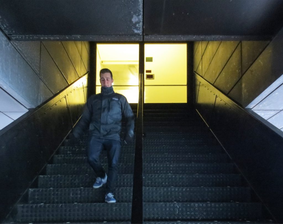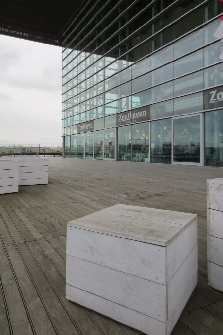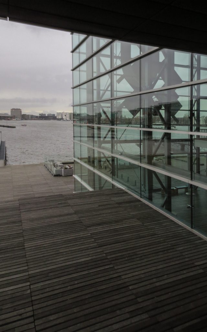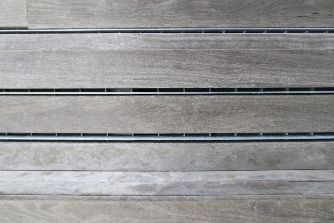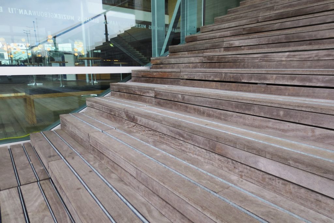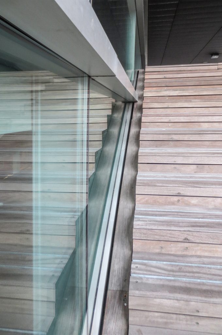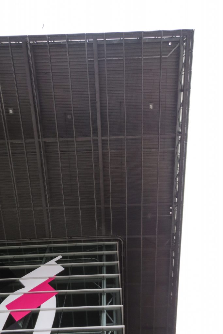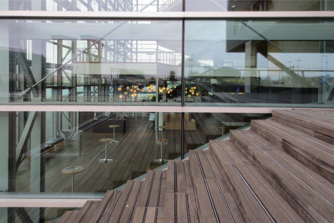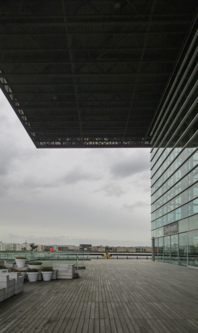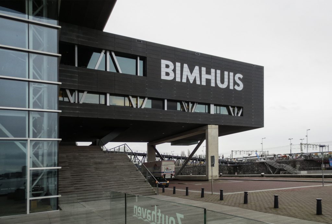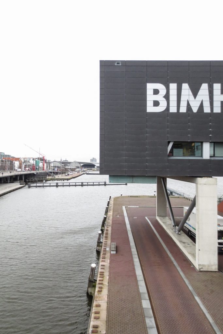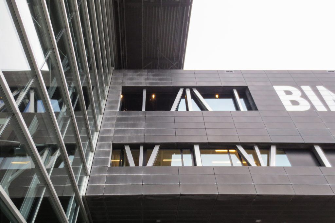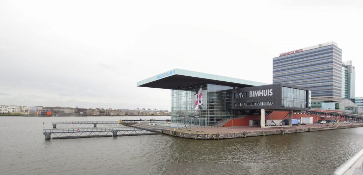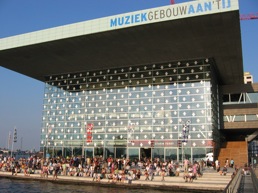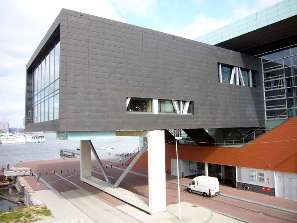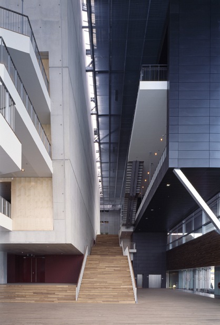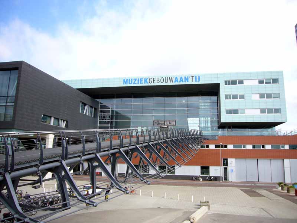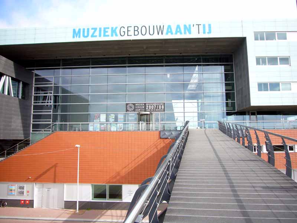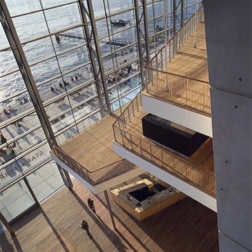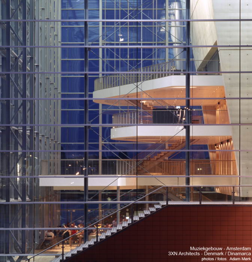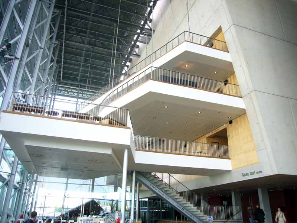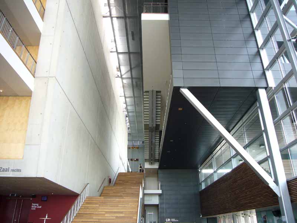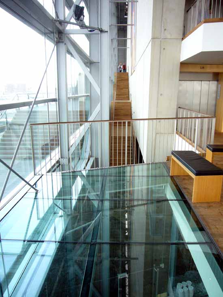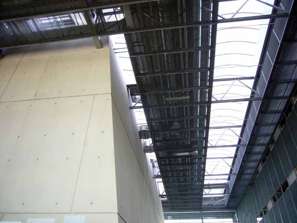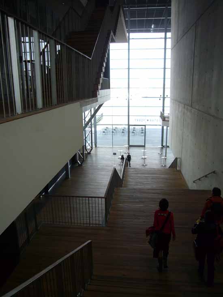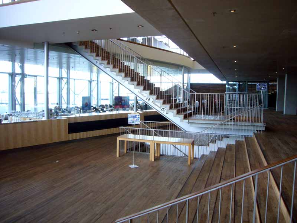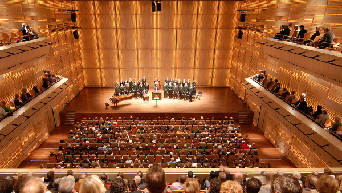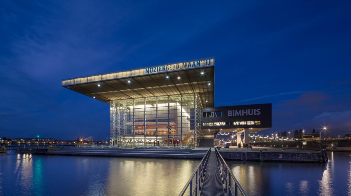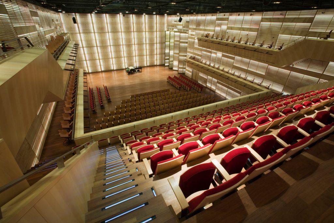Muziekgebouw

Introduction
Designed by the Danish study 3XN Architects, all in this building is dedicated to music. Amalgam, in a single complex, two traditional cultural institutions: the Muziekgebouw het (formerly known as Ijsbreker) and BIMhuis in the spectacular ‘head’ of Piet Heinkade. The idea of the master plan, developed by OMA, for this new sector has been fully achieved: it proposed creating a milestone that would attract activity and public life against the Fjord Ij, a visible urban development from the heart of the capital Dutch. The proposal of the study 3XN won the first prize of the jury in the competition held in 1997 and fully fulfills that role. In fact it is the only site that offers an unobstructed view into the heart of the city and turn visible from it.
Location
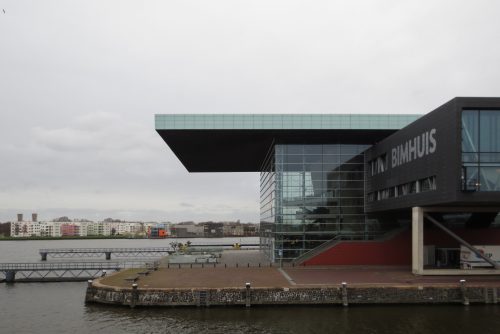
The Music Building has a unique location in the Piet Heinkade 1 1019BR, in the city of Amsterdam, Netherlands. It is placed at the tip of the pier Oostelijke Handelskade, a short walk from the center of the old city of canals.
It faces the Fjord Ij on two sides, and also to channel Zouthaven and road bridge. It has a fourth facade towards the hotel and the suspended plaza, and especially, a fifth facade towards the sky, visible to the hotel residents and cruise passengers.
History
Puerto Oriental
The expansion of the Port of Amsterdam is the expansion of the city itself. new islands and ancient, obsolete, were transformed into residential areas were created. East Port area (Eastem Docklands).
Former transhipment ports, for the most part, usually processed traffic snuff, tea and cocoa. A small section was also equipped for ore and coal and passenger ships departing mainly to Indonesia and Central and South America. From World War II port activities focus increasingly throughout the west of the city, and the ports of the Eastern sector became obsolete. Squatters and artists to old sheds, warehouses and offices were moved, so that in the period 1978-1982 the municipal authorities of Amsterdam decided to designate the area for residential use.
Over 20 years were shaping the ancient islands of Puerto. The Planning Department Amsterdam previously with the collaboration of several designers determined the conditions for each sub-area. The existing elements such as warehouses, hangars and office buildings were integrated into the new plans.
The apartment blocks are long facades along the docks for public use, facing the surrounding water. Without drastic changes in the structure of the islands, 8,000 homes were built in this unique area by the main Dutch and foreign architects.
Concept
The project is handled fairly easily in its orthogonal massing, solving simple way the location of its 4 side fronts, primarily highlighting those overlooking the fjord Ij, which give the project the appearance of an insert volume in water.
This project is present the aesthetics of appearance / disappearance that gives the glass as material. It is a building in permanent visual variation, reflecting the change of state of the environment.
We treated three important aspects: transparency, light and public space:
Transparency and Light
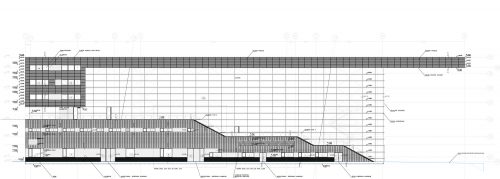
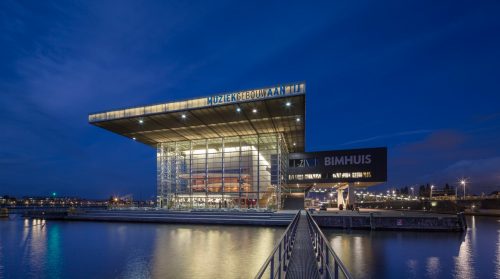
The building reveals its interior. Transparency and the play of light consciously influence the appearance of the building: large glass facades allow a flood of daylight inside, filtering, smoothing and protected by the overhanging roof. Glass facades also allow passersby to enjoy glimpses of concerts and activities performed. Everywhere daylight shapes the different construction elements with dynamic silhouettes, and ingenious electric lights accompany the music in the concert hall Muziekgebouw with color effects.
A flood of daylight form elements. At night the light is projected from behind, turning the building into a lantern.
Public space
In order to achieve true public space, regardless of the activities in the BIMhuis or Muziekgebouw, the building is designed as the culmination of a long and accessible walk, two elevated floors in order to create a visual contact to the center of Amsterdam.
Spaces
This is the first major work of Danish architectural firm 3XN. The work showed great sensitivity and simplicity.
The internal structure played an important role in the design. To achieve a building that could be considered as truly public, a scheme circulatory flow 24 hours a day regardless of the activities in the BIMhuis and Muziekgebouw was designed. Thus, the building is the culmination of a long public promenade about two stories high to allow ample visual contact with the center of Amsterdam, even within the broad lobby that rises several levels. Through wide stairs, the esplanade connects to the dock level and water and becomes a spectacular path access to the building.
Concert hall
The concert hall, wrapped in a beautiful wall of concrete, freely placed under the huge roof of the complex. This architectural approach allows you to clear the periphery of the building. This strategy was used again by Henning Larsen Architects in the design of the new room of the Harpa Auditorium and Congress Centre to Reykjavik. Visitors can rotate freely around this monolith of concrete and therefore benefit from the inside with stunning views of the city on the Ij river that irrigates Amsterdam.
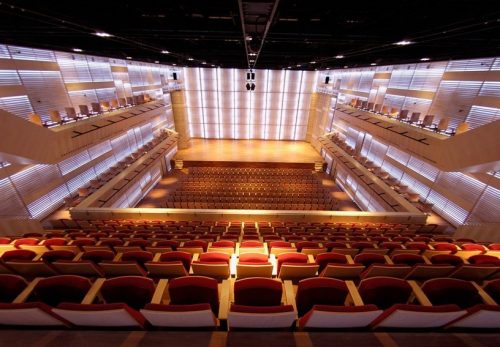
The Concert Hall is flexible, it can vary in height to create the possibility of different types of concerts, planes from the ground or with a standard layout from the podium. Spaces assistance to the main hall (storage, dressing rooms, rehearsal rooms etc.) are located under (plinth).
With an acoustic type of construction system “box-in-box”, the Muziekgebouw with capacity for 735 seated or 1500 sometimes concert standing spectators, is a concert hall fully equipped for a classical repertoire, and customizable for a wider and varied repertoire.
Public space
It is a truly public and democratic building, designed with an independent open flow 24/7 BIMhuis activities and Muziekgebouw. Wide stairs connect to the dock and the water and become the spectacular path inside. These ladders are often used as a recreational area for locals and visitors, as they are an excellent place to enjoy the sun and the water view. Cafeteria, documentation center, a park exhibitions and audio are examples of some of the features that are open to all.
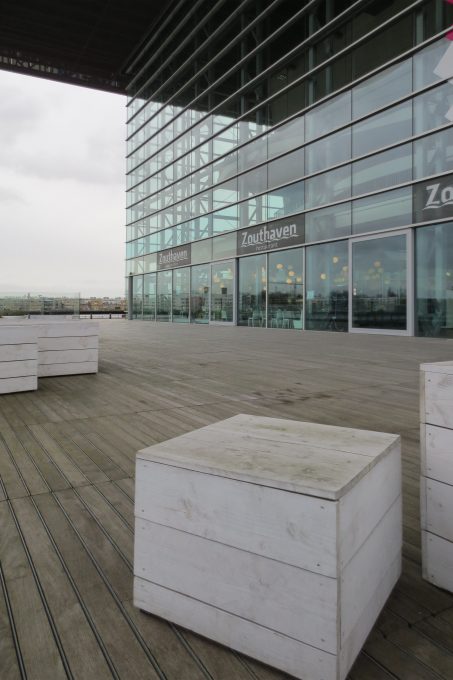
Cover
The cover can vary extensively in height to tune exact acoustical needs for each concert.
Office
The office block contains approximately 1,600 m2 of net space. You can have access to the offices from the Public Hall and directly from the parking lot.
The atmosphere in the offices is thought to function as “workshop”, the arrangement is flexible, with light walls that allow the subdivision into larger or smaller units.
Documentation Center
The documentation center is located below the office block with direct access to the offices of Donemus and Gaudeamus. The library has a direct access from the public hall and a facade toward the square, suspended between the Muziekgebouw / BIMhuis and the hotel. This location provides a good accessibility for library users.
Seen from a distance, the Muziekgebouw seems a heavy, solid and molded concrete box placed on the water. The institution also comprises a smaller auditorium, BIMhuis, with capacity for 100 people dedicated to experimental jazz, function rooms and extensive conference facilities and supply.
Structure
The combination of the different rooms creates a complex design and construction process must operate as units that operate independently within the same building. This means, among other things, that the supporting structures of the two main rooms and the rest of the building should be completely independent.
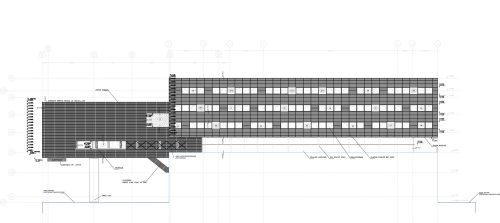
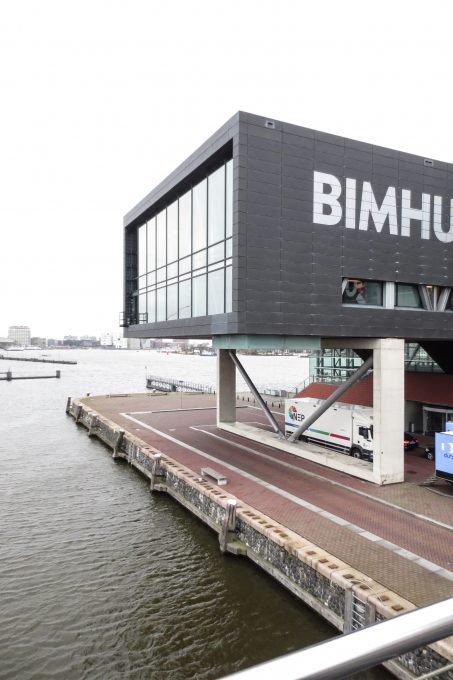
Sound requirements required a strict separation between inside and outside, looking for a high noise level for the concert hall could function as a recording studio, reason that led to develop the system of “box-in-box”. The outer box is constructed of concrete material to isolate the airborne noise. The inner box is built completely decoupled from the outside, leaving an insulating chamber. The decoupling between the inner and outer boxes is done from the ground, following the guidelines of the dilations.
The roof of the concert hall, hollow core slabs supported by steel beams, ensures proper sound insulation for its mass. The floating floor is placed on vibration absorbers and acoustic ceiling height is adjustable according to the music to run.
The public space is spanned by trusses allowing easy flow of air through them.
The cantilevered pavilion 19×24 meters floating above the ground, is also supported on steel beams being reinforced at the corners of the overhang.
Materials
Steel and concrete was used with a coating of aluminum, glass and tile to the structure.
This project is present the aesthetics of appearance / disappearance that gives the glass as material. It is a building in permanent visual variation, reflecting the change of state of the environment. Its spacious glazed facades allow access of sunlight in its different intensities with the passing of the day, drawing shapes of light and shadow in its interior spaces.
At night, the building is transformed into light and the brightness returns to its environment, the glass becomes completely vulnerable material visibility from the outside.



