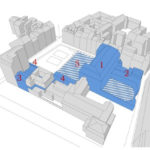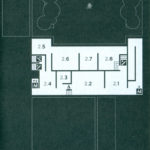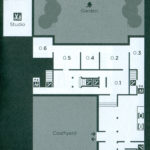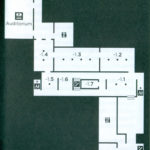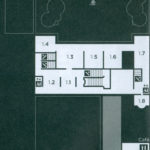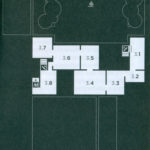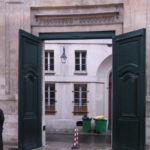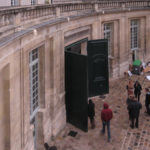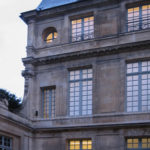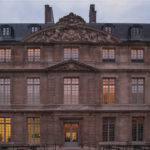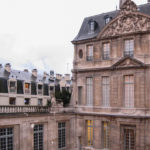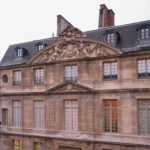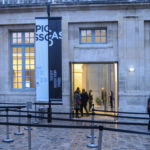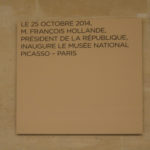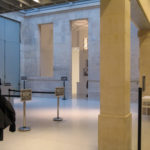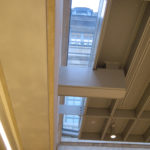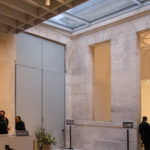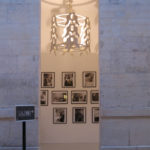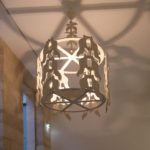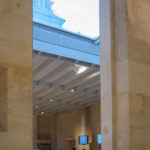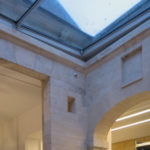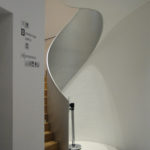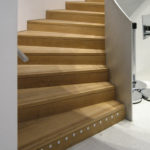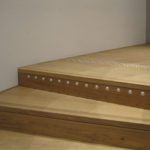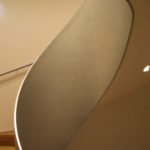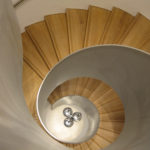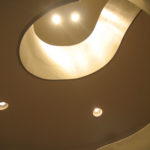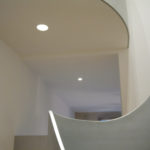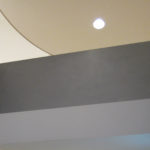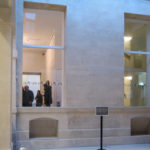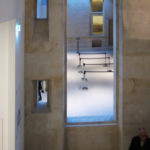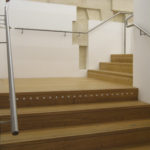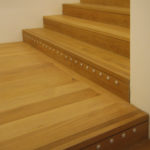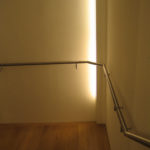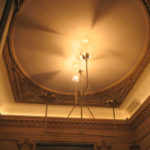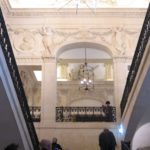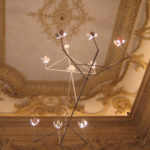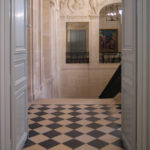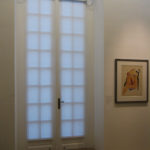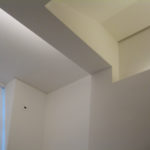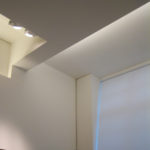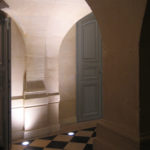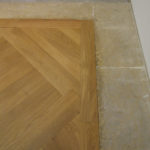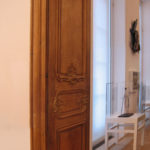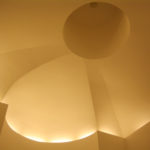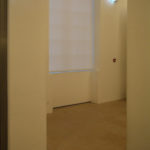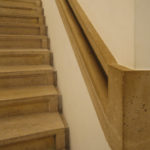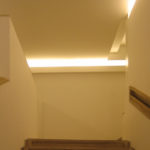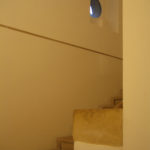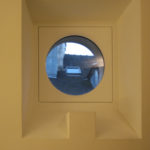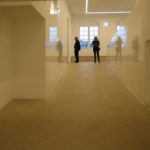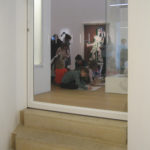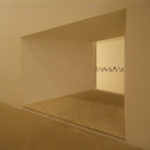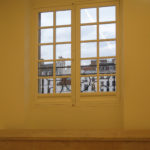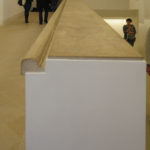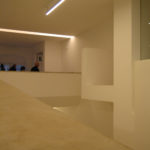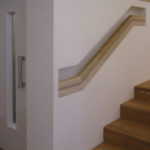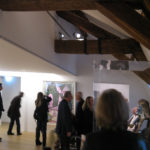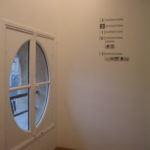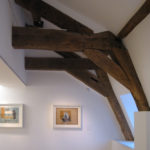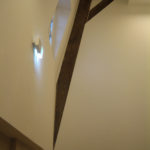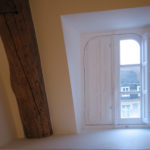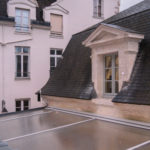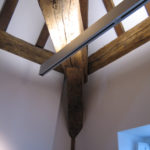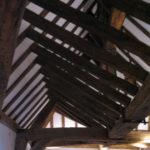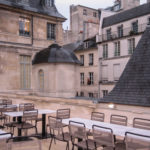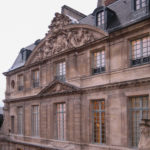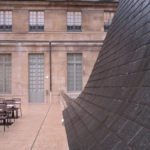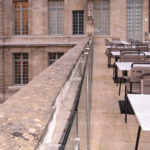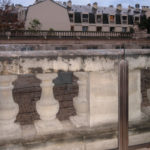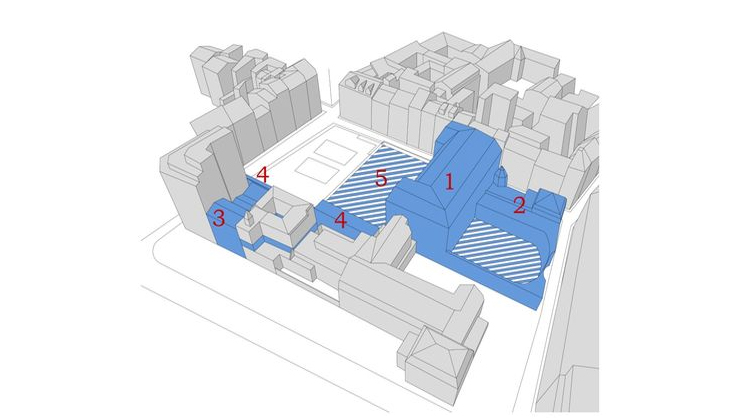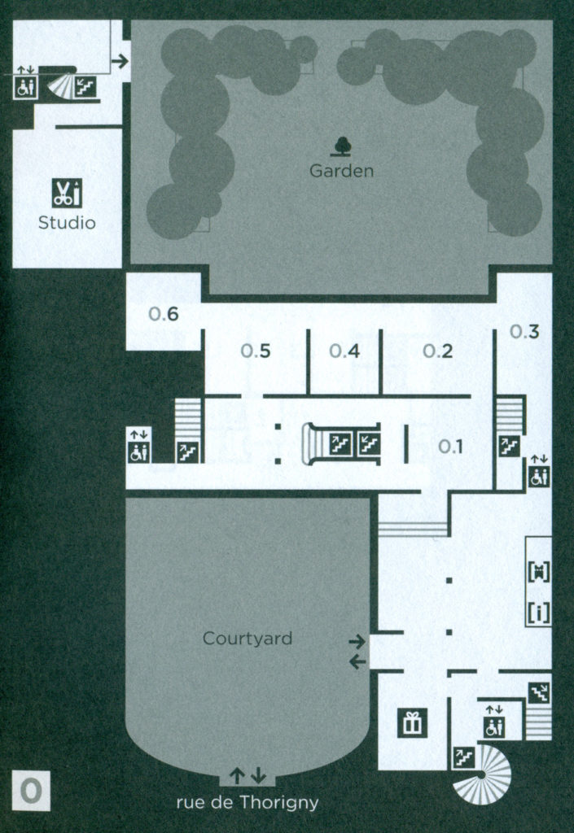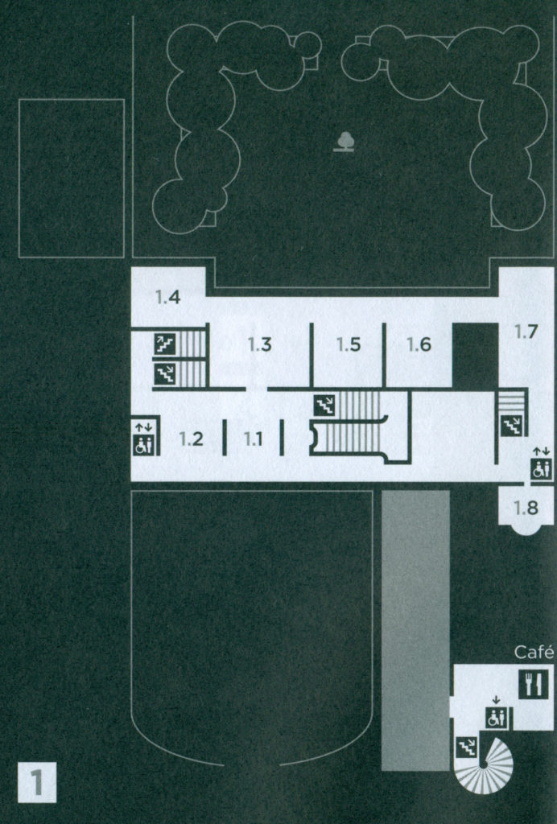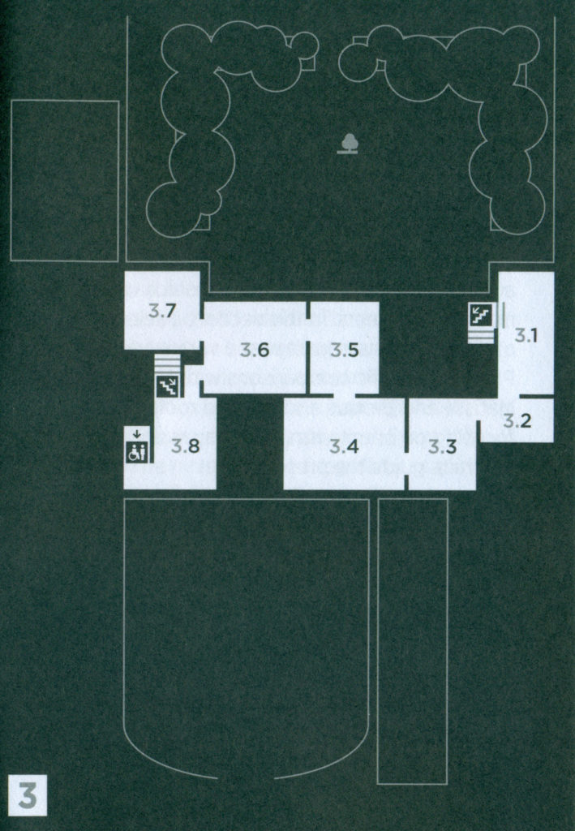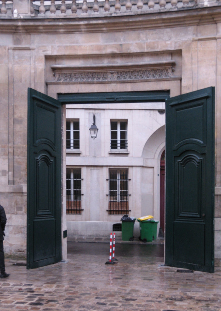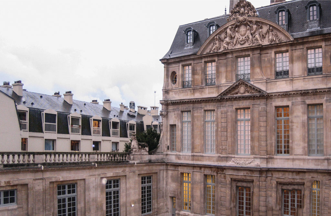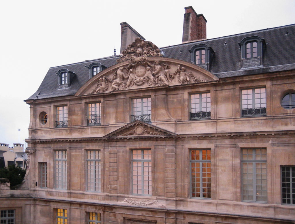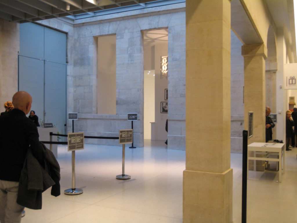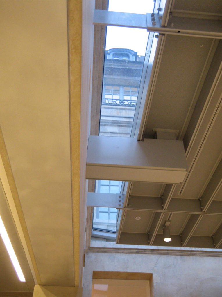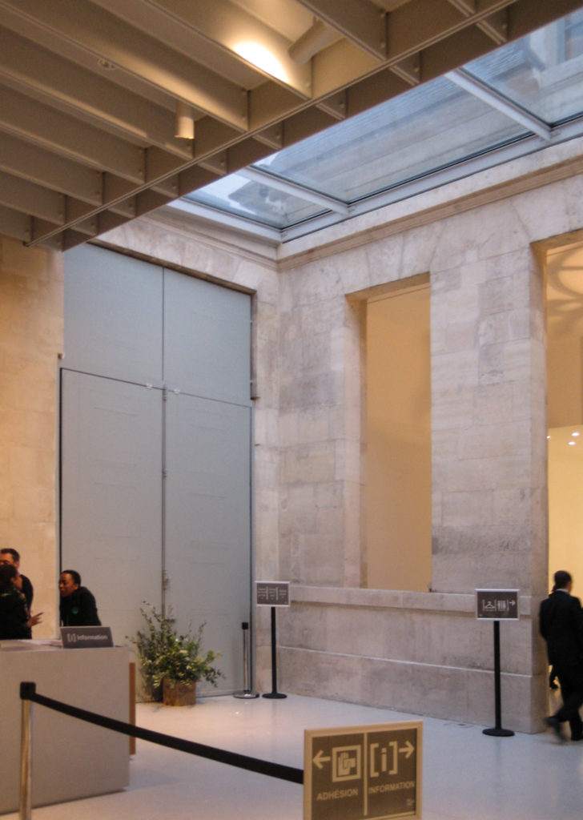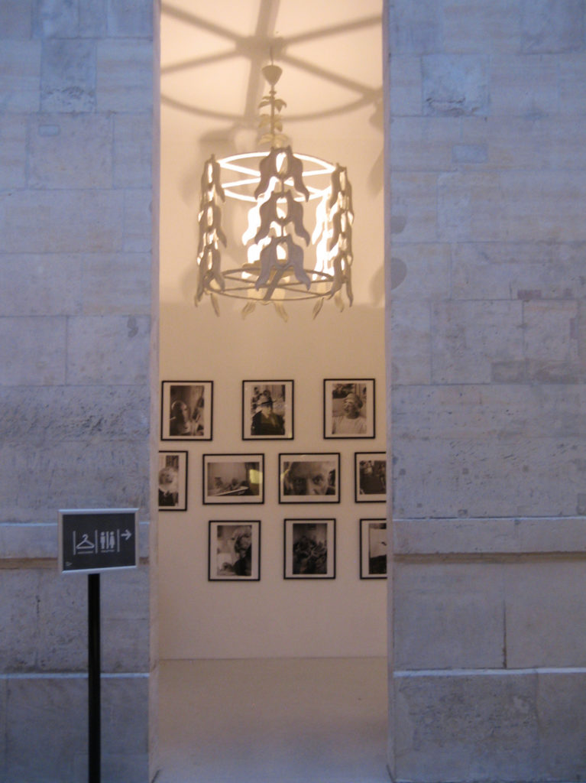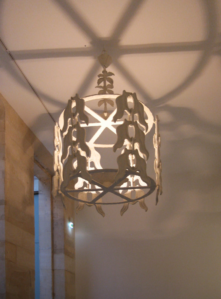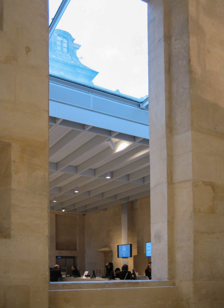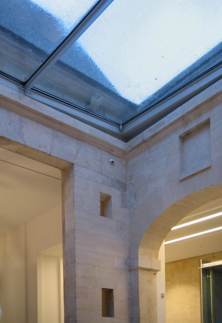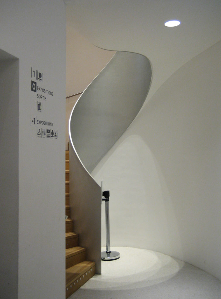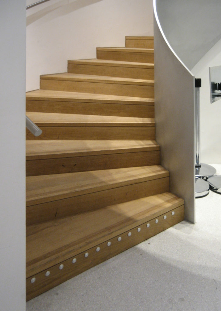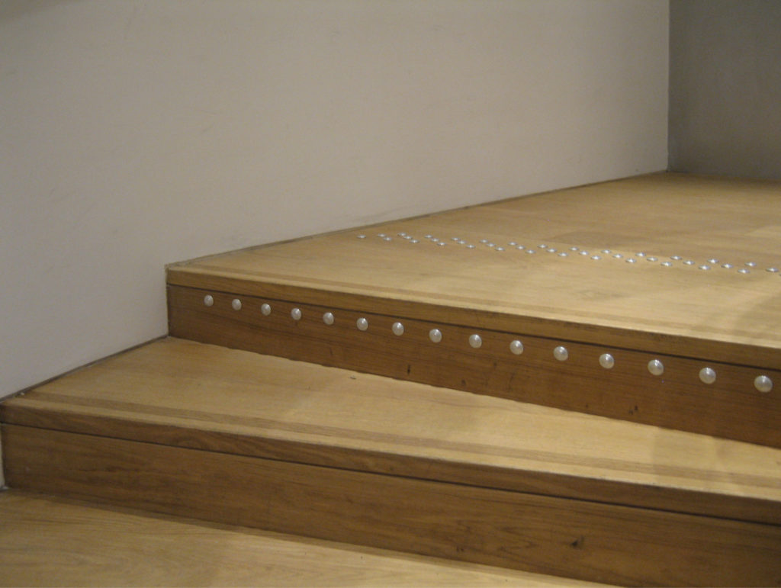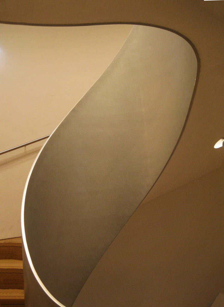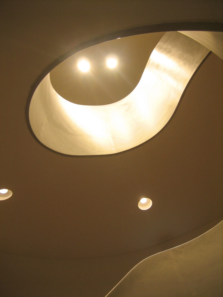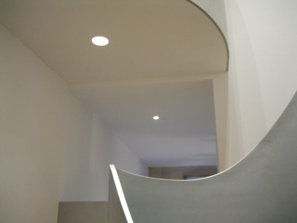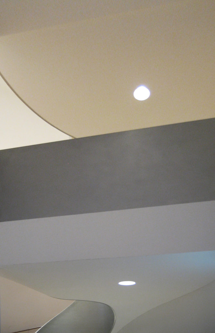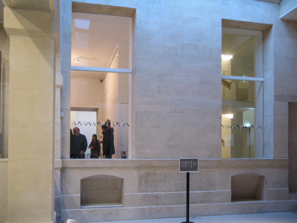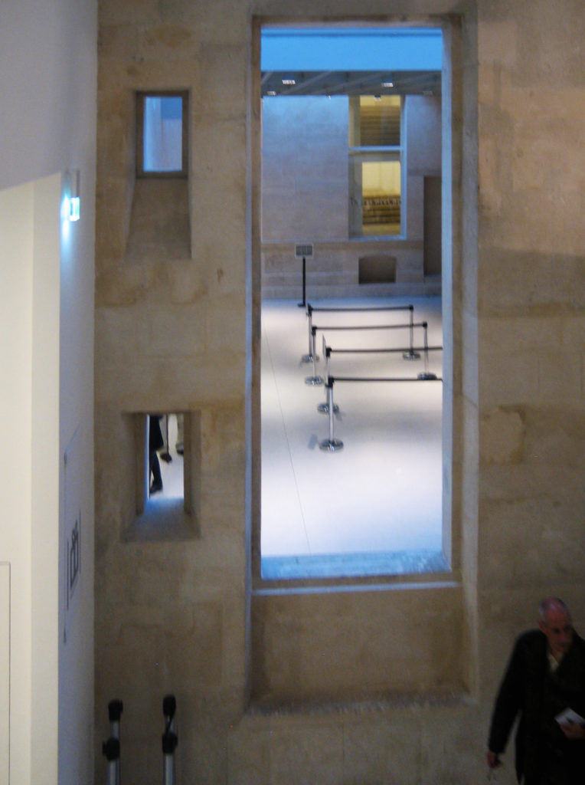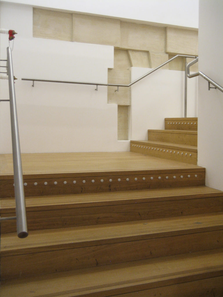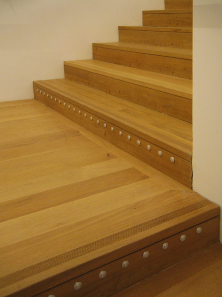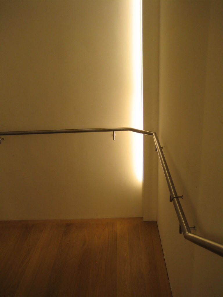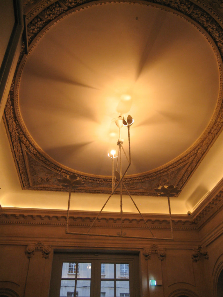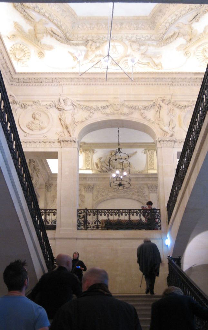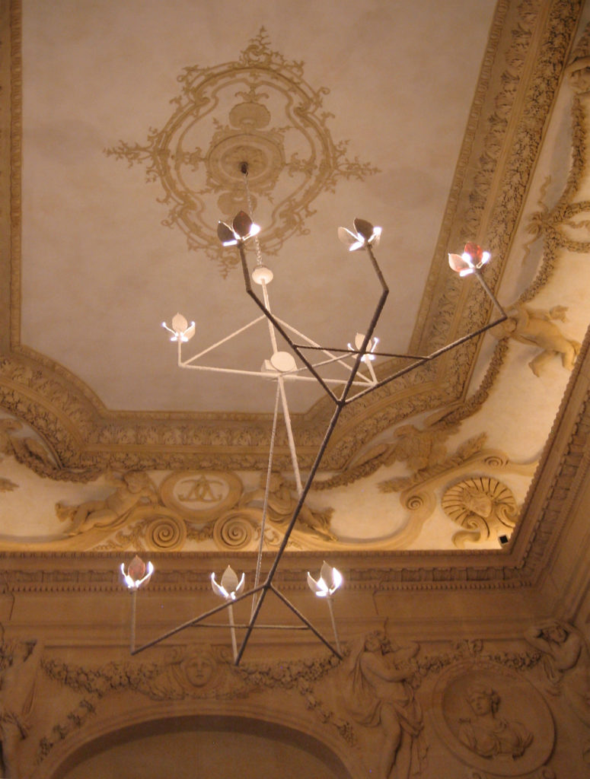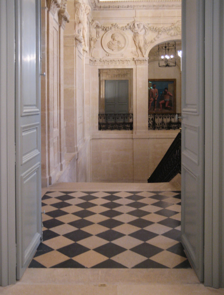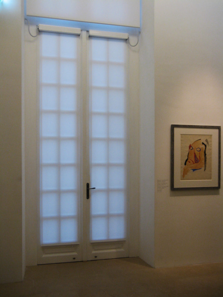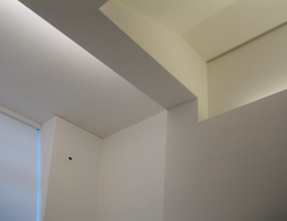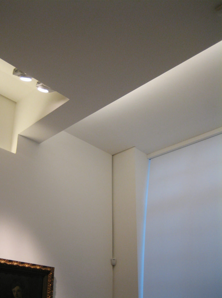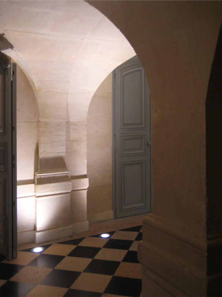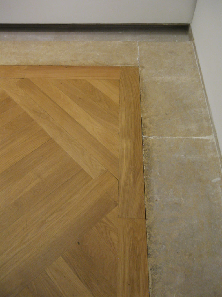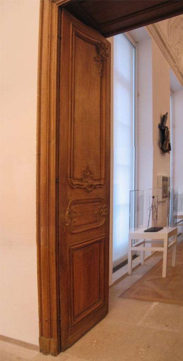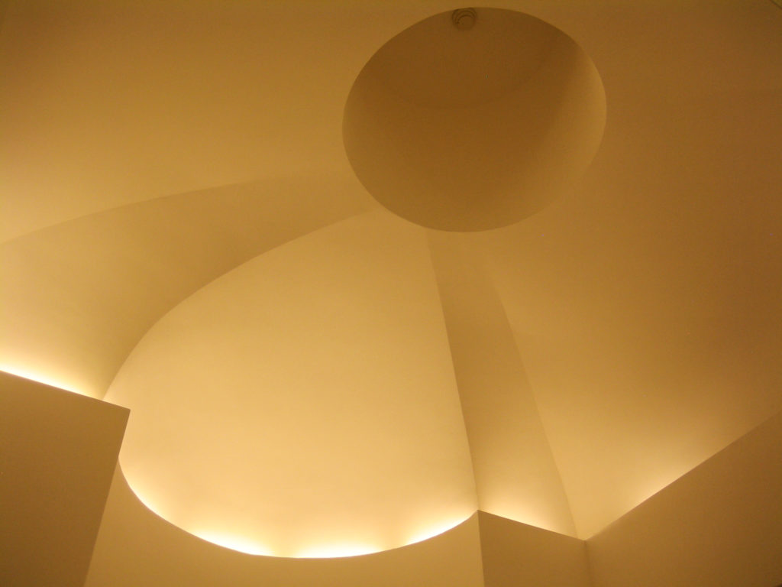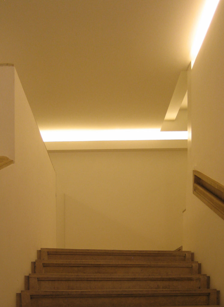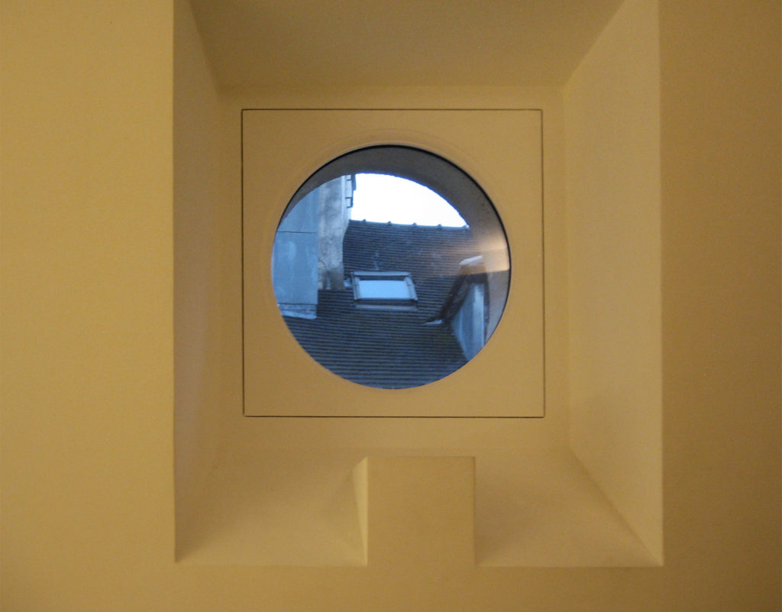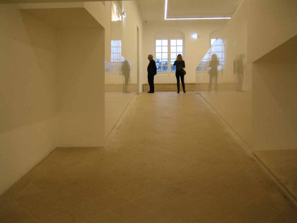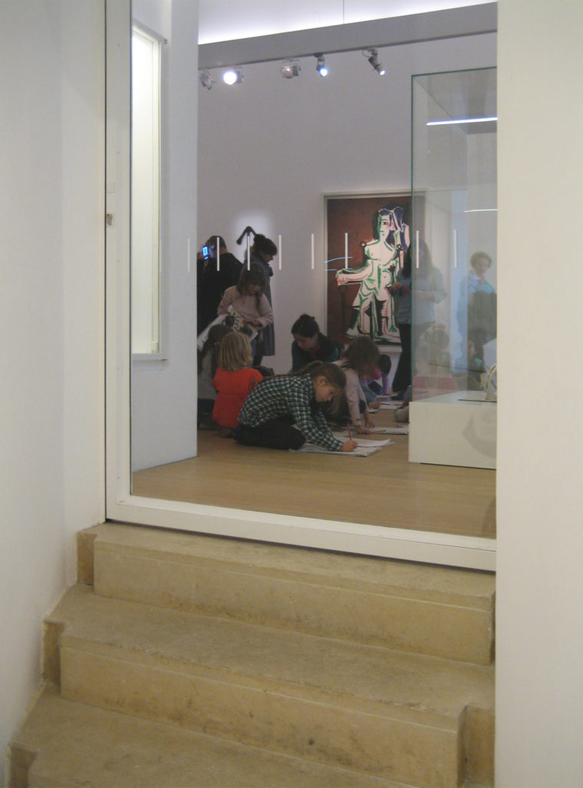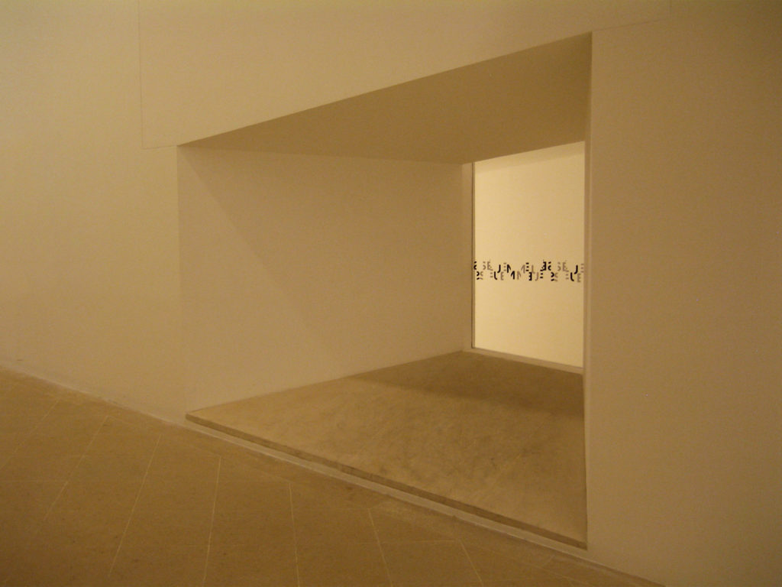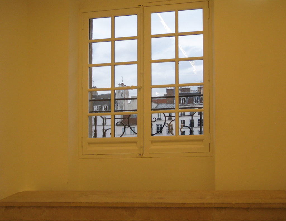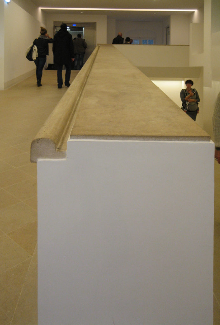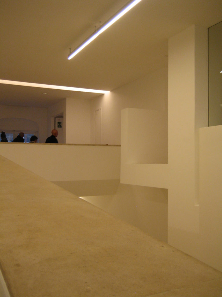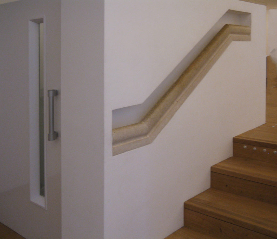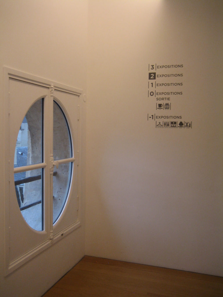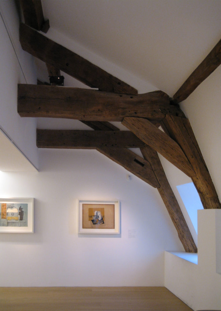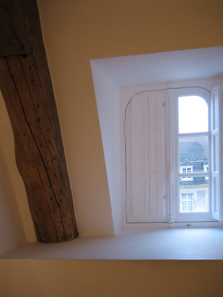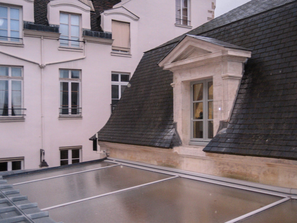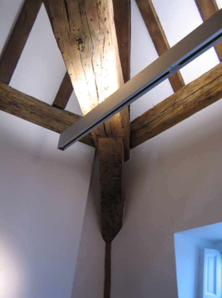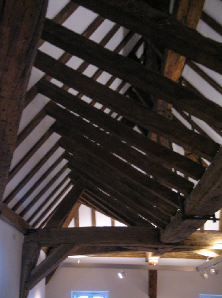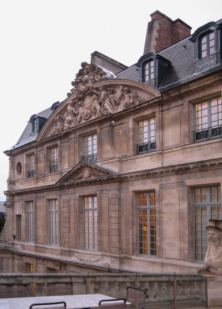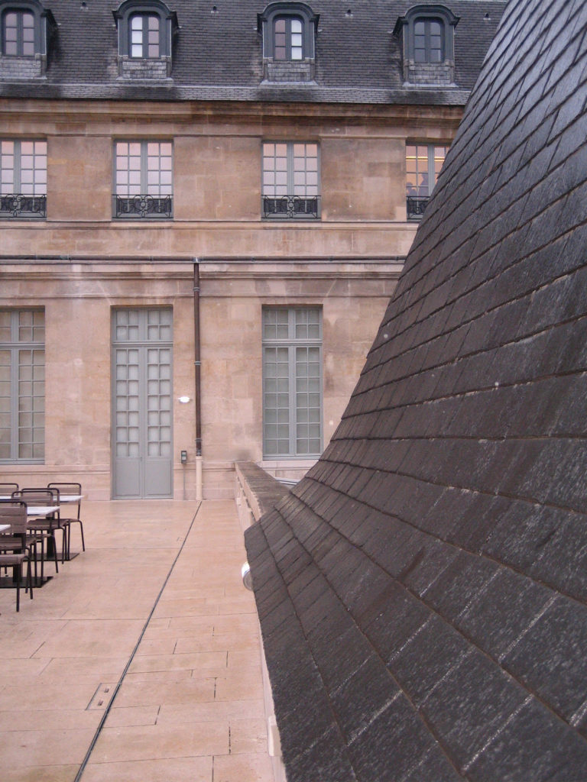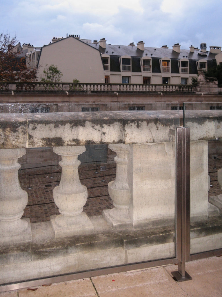Musée Picasso in Paris – Hôtel Salé

Introduction
The Hôtel Salé, the name by which he is best known real estate Hôtel Aubert de Fontenay, is probably as wrote historian Bruno Foucart in 1985, “the largest, most extraordinary, if not the most flamboyant of the great Parisian houses XVII century “, a typical Mazarin building that has seen many occupants come and go through the centuries.
It was built for Pierre Aubert, M. de Fontenay and collector of taxes levied on salt, about the same time that another ambitious construction, Vaux-le-Vicomte de Nicolas Fouquet. In fact, Pierre Aubert was a protégé of Fouquet. Aubert made his fortune in the decade of 1630-1640 for various reasons, including an advantageous marriage, becoming an important market in Paris and an adviser and secretary of King Financial. Pierre Aubert consolidated its position by raising the tax on salt for the king. This charge created a name for your home, which quickly became known as the Hôtel Salé (“salé” I mean salty in French).
The beautiful mansion, a prestigious and original building full of character went through many occupants over the years and was the natural choice in 1974 to house the future museum in Paris dedicated to the life and work of Picasso.
Location
The Picasso Museum is located at 5 Rue de Thorigny in the heart of the historic Marais district, Paris, France.
Pierre Aubert, “Knight of the middle class”, seeking to assert its recent upward mobility chose an area at that time underdeveloped, in which Henry IV of France wished to encourage the building of the Place Royal. This urban sprawl of the old Marais (“marsh” in French) limited with the Hôpital Saint-Gervais and fields of the nuns of St. Anastasia. Pierre Aubert, Lord of Fontenay, bought land covering 3,700 square meters in the north of the Rue de la Perle, for 40,000 pounds of his Order. For the design of the building, chose a young unknown architect Jean Boullier of Bourges (or Jean Boullier). In the last days of 1659, the work was completed and Pierre Aubert took possession of his new property.
Concept and spaces
Hôtel Salé
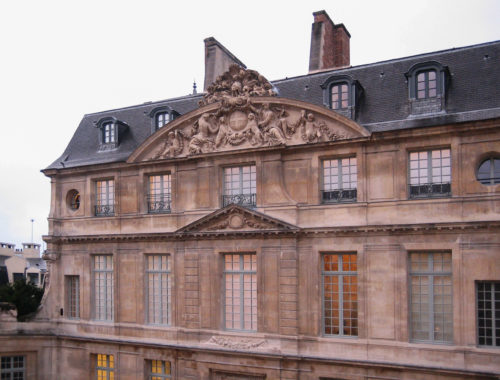
The building designed by the architect Jean Boullier and built between 1656-1660, was influenced in its design by François Mansart art and Louis Le Vau. Among the patio and garden the main building, flanked by two smaller buildings, units, services, stables and a small courtyard rises. On the north side, from the Rue de Thorigny, accessed through large doors to the semicircular main courtyard.
The entrance hall in the center of the facade opens to a grand staircase, a richly decorated sculpted by Gaspard and Balthazar Marsy brothers and Martin Desjardins.
On the first floor a lodge known as Hall Jupiter, with three large windows arch, look to the grand staircase. The ground floor and first floor consist of a linked series of large rooms, with majestic proportions, mostly overlooking the garden to the west. Smaller rooms occupy the second floor penthouses while vaulted cellars extend below the building.
Architectural style
The Italian baroque, introduced by Cardinal Mazarin, inspired architects of the time to take new approaches to space, which combined with the legacy of François Mansart, consisting of introducing classicism in the French Baroque architecture. An innovation of the time was the Hôtel Salé composed of two bodies lodges, two lines of rooms that extend across the surface of the building. Its footprint is asymmetric: the facade facing the courtyard is divided in two by a perpendicular wing which separates the main courtyard from the backyard. The court, after a wide curve that energizes the facade reflects the innovations of the time. The facade itself is marked for seven open bays to emphasize the “avant-corps” (central building) with three levels.
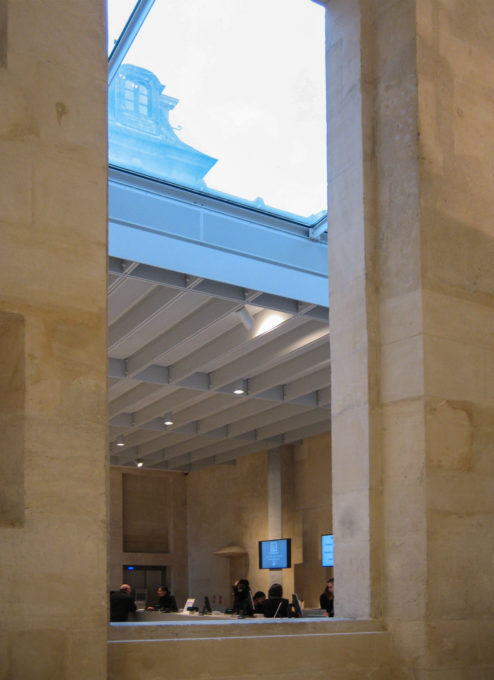
The classical pediment of the small central area is a nod to Mansart, above it, the immense pediment decorated with acanthus motifs, fruits and flowers look towards the baroque style. The abundance of sculpture, sphinxes and cupids, suggests the general character of the Baroque facade. The continuation of the facade facing the garden is less cluttered.
Remodeling
- 1979 – 1985
Between 1979 – 1985 the building was renovated and rebuilt by Roland Simounet. The architect designed spacious and white rooms within the sequence of historic rooms with modern spaces with illuminated projecting carved walls, holes and show a clear influence of Le Corbusier.
Simounet focused its architectural plans primarily in the treatment of doorways and hallways, physical and symbolic boundaries that link the existing spaces and develop an “architectural walk” which allows visitors to see a seventeenth century mansion while Picasso’s work. The lighting and furniture in cast bronze or white resin was commissioned sculptor Diego Giacometti.
- 2009 – 2014
Between 2009-2014 the building underwent new projects for modernization, rehabilitation and extension. This time the architect was Jean-François Bodin conjunction with landscape architect Erik Dhont for recreation gardens.
Construction began in 2011 and ended in 2014 tripled the exhibition space and public areas, entering the museum modern safety standards and accessibility. The restoration was carried out carefully, respecting the spirit and the original shape of the anterior restoration.
Jean-Françoise Bodin in turn has created a large reception room for the public in the former stables. It has extended the exhibition spaces collections with two new plants and excavated the basement to create an underground street and rooms with services linking the main building, stables, garden and technical facilities of the museum.
Restoration 2009 – 2014
Concept
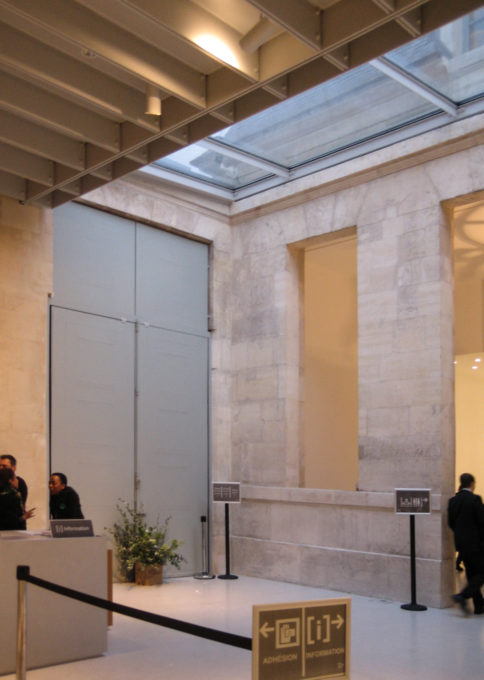
Combining gray terrazzo, exposed stone, whitewashed picture rails and monumental objects with layers of aluminum, Jean François Bodin has created an extremely elegant minimalist and modernist world. Twisted spiral stairs of the lodge from the stables, access through the garden and the token bucket in the input block are among the most remarkable architectural elements of the project. With his work Bodin has reconciled the different languages that form the rich heritage of architecture starting from the Picasso Museum, increasing the exhibition spaces.
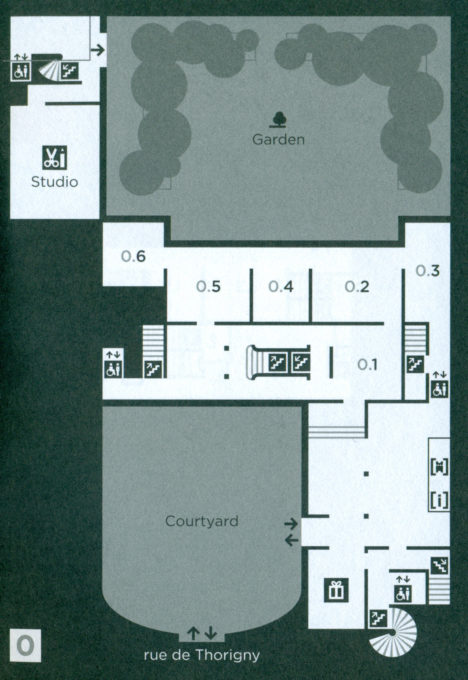
The historical part of the Hôtel Salé has also undergone significant restoration, including the decoration and sculptures of the grand staircase, under the supervision of Stéphane Thouin, chief architect of Historic Monuments.
Spaces
- Access: architects moved to a neighboring administrative office building and converted the old barn on one side of the courtyard on a high and minimalist lobby, placing one of the workshops of the museum, a locker, a library, cafeteria and changing rooms as well as 6 exhibition spaces. At supriores floors are accessible by lift or stairs. Both the staircase with white walls marked as broader steps are coated with natural color wood and steel railings, stairs recovered in the original remained the stone steps and handrails steps.
- Basement: in the project 7 new and spacious galleries in the basement were added, called “studies”, although at the time of its inauguration were still unfinished. The designers also added on this floor auditorium, museum workshops and new staff facilities.
- Plants: as a result, the four floors and the basement are dedicated to exhibition space, with 37 rooms and refurbished weather, technical, security systems and accessibility. In the first and second floors 8 screens were placed in each.
On the third floor opened a space with 8 rooms where bare beams between seventeenth-century wooden part of the collection of paintings by Picasso and his artist friends exposed. Upstairs the “cube” entry in the “wicked” coffee was installed with terrace during the day and when time permits, provides a comprehensive view on the courtyard and the main facade, some of the towers the building with their blackboards characteristics and the famous Parisian rooftops.
Central staircase
The central staircase leading to the first floor is the master of the house has been completely restored and returned to its original state. It is based on the level of the staircase designed by Michelangelo for the Laurentian Library in Florence. Instead of an enclosed stairway, this flies in two imperial sections, dominated by a projected balcony and galleries. Combining various visual effects and high angles of perspective staircase reminiscent of a theater.



