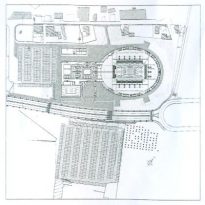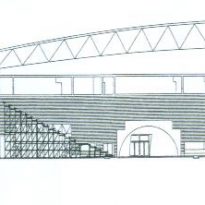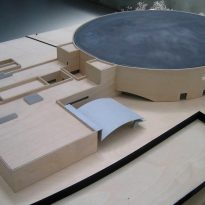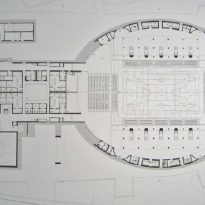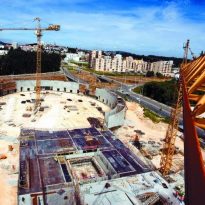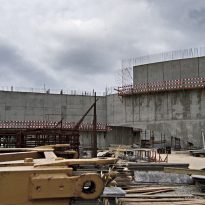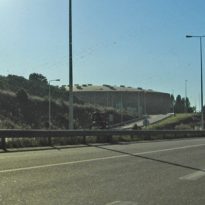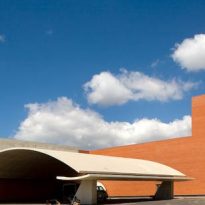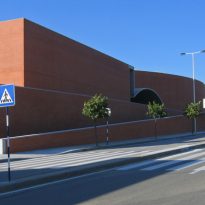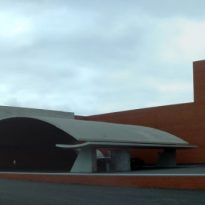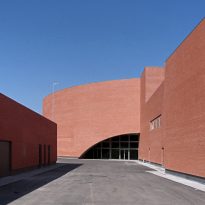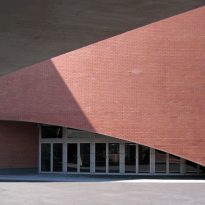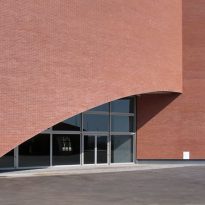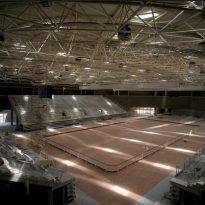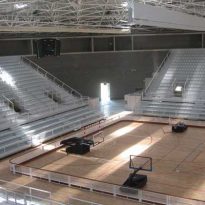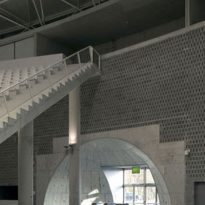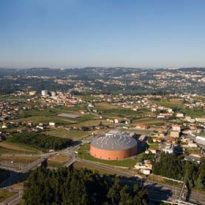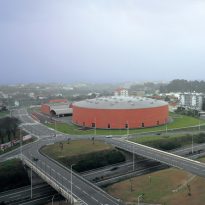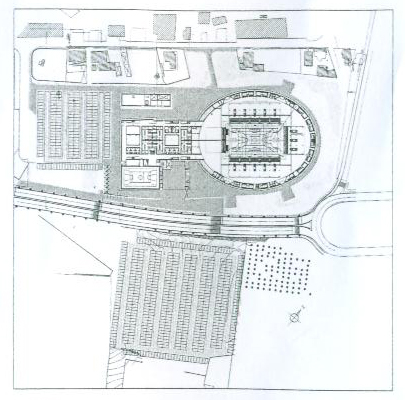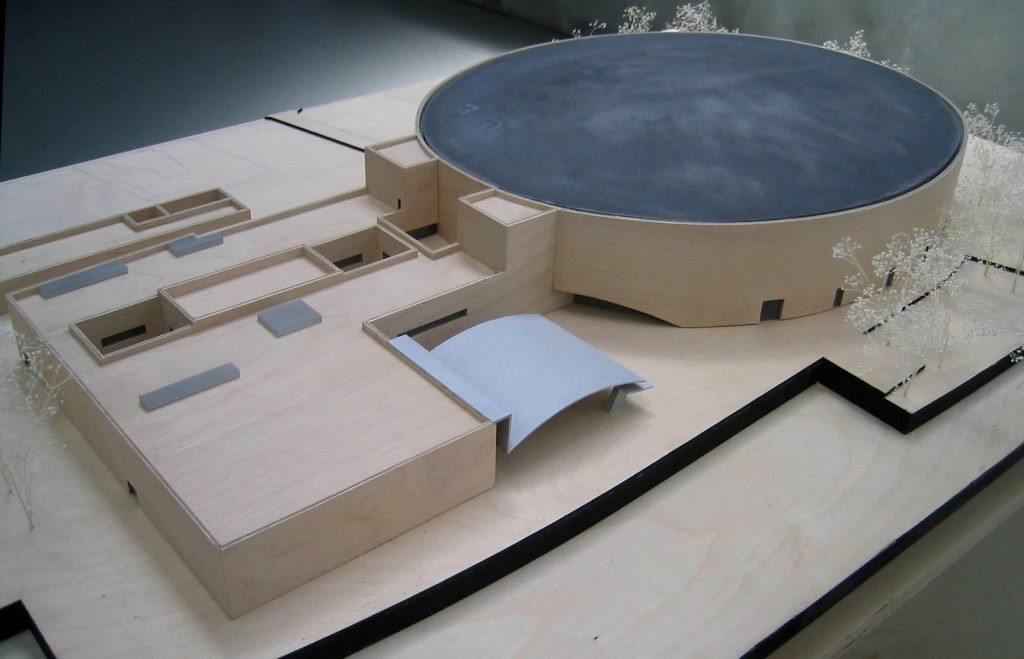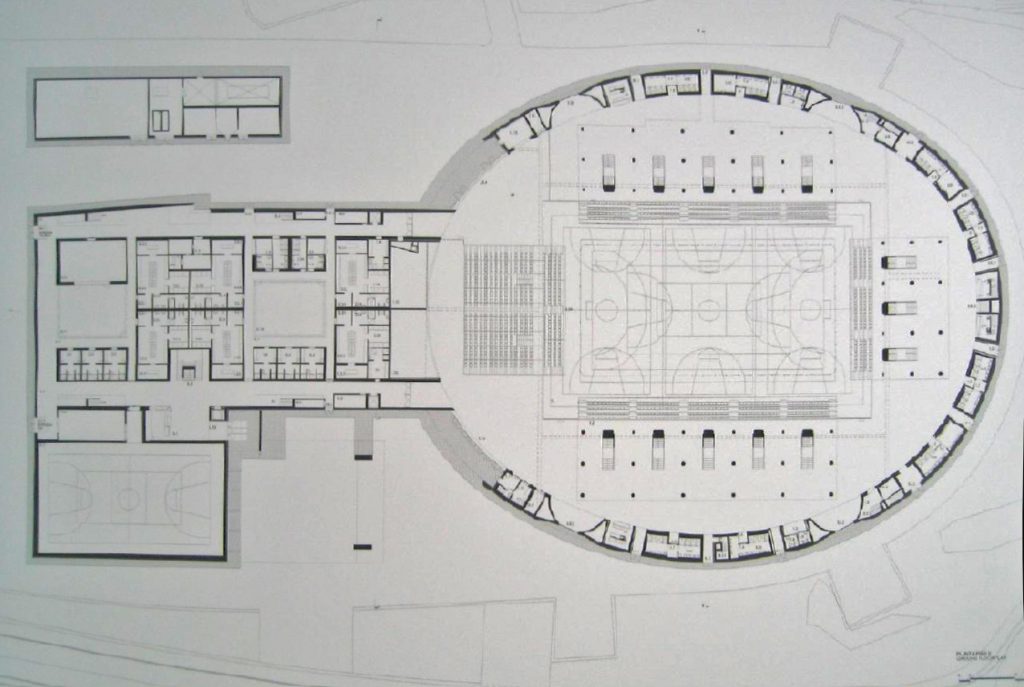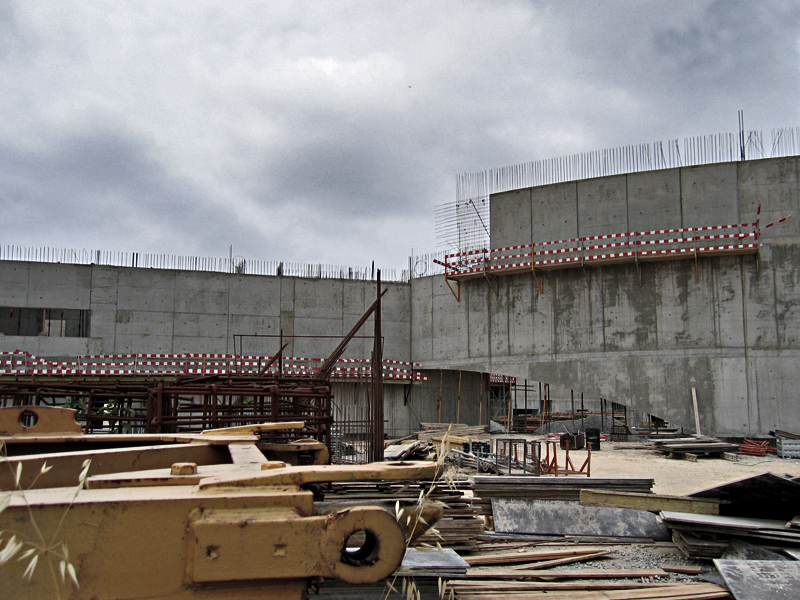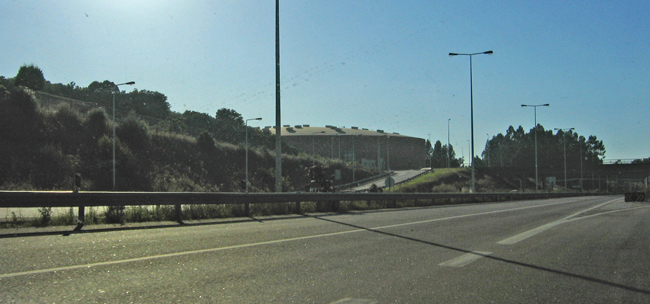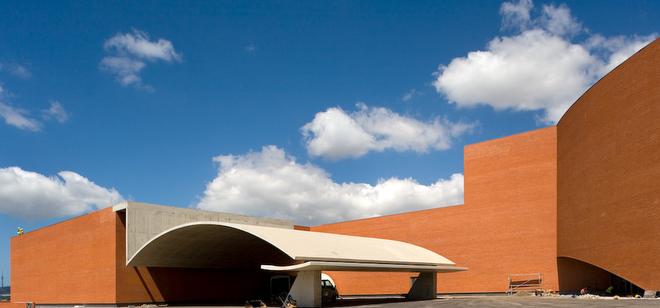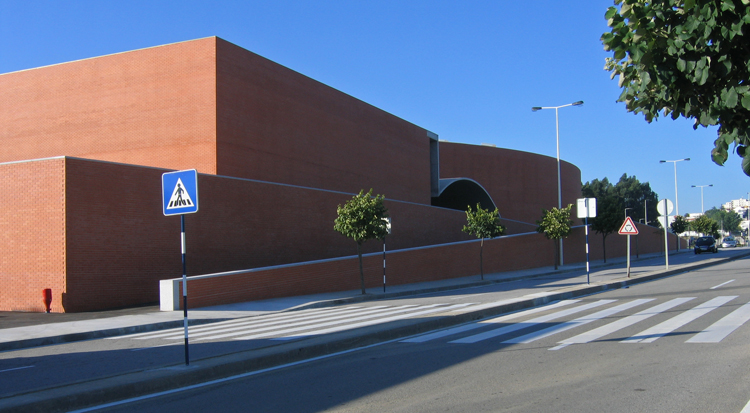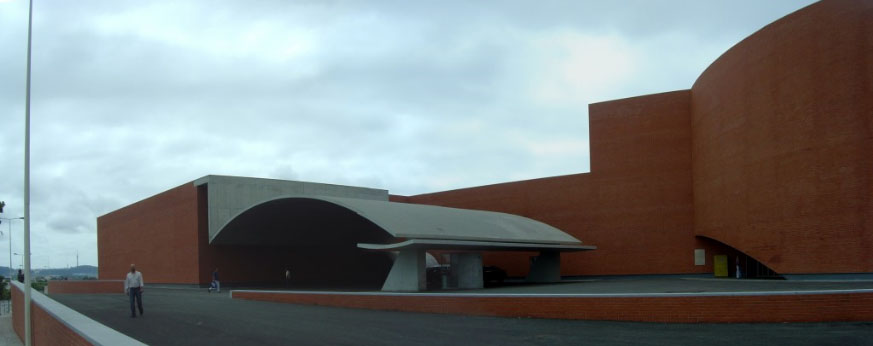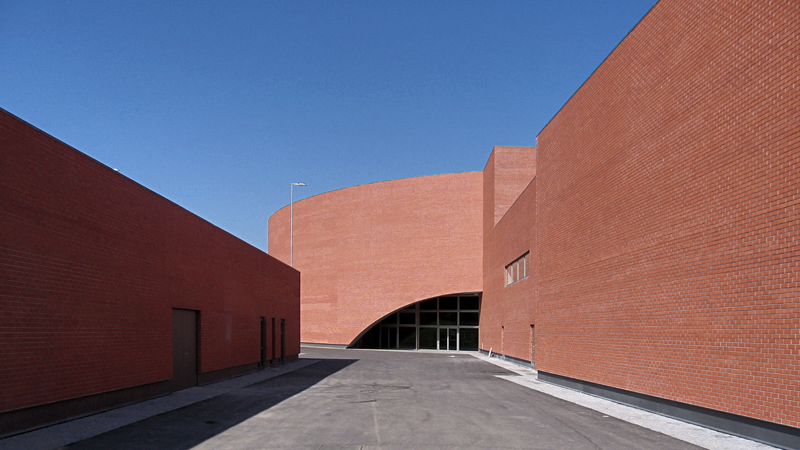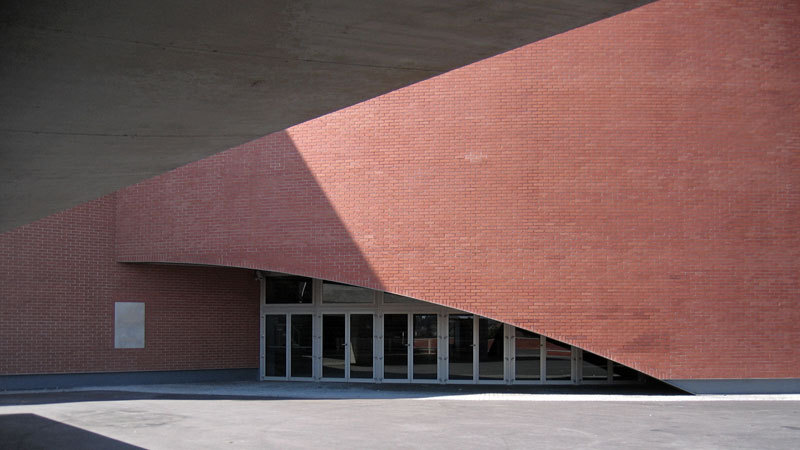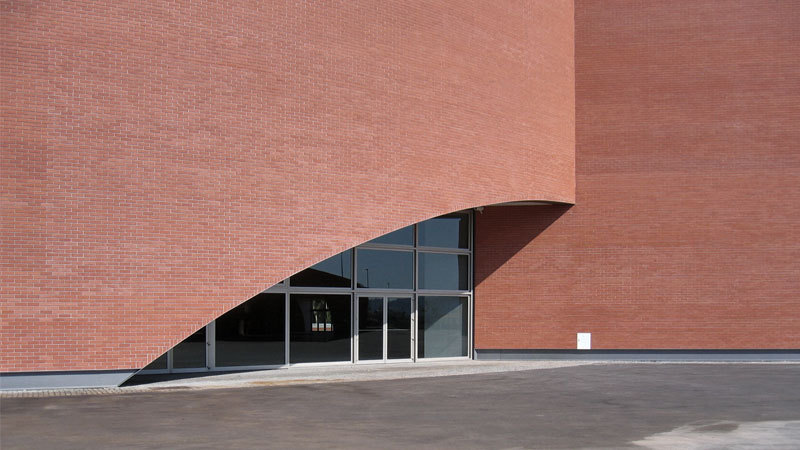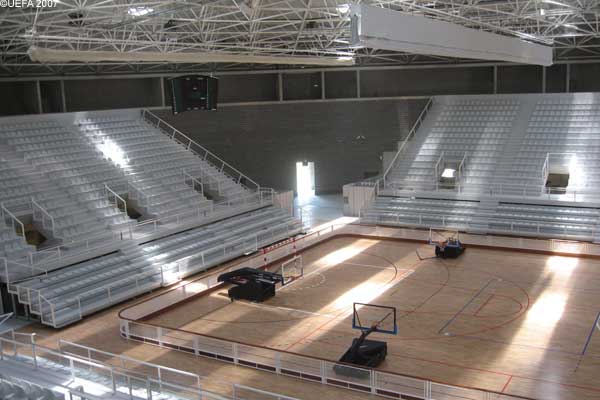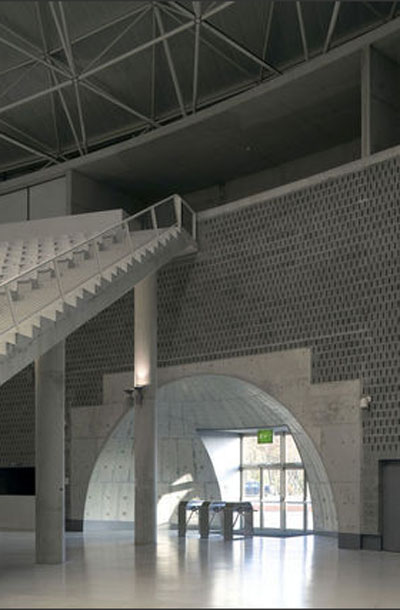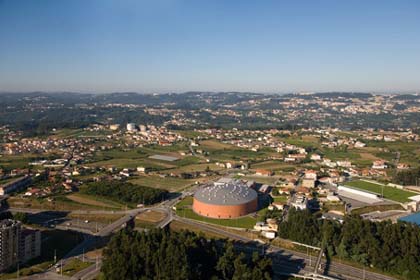Multiuse Pavilion in Gondomar

Introduction
Opened in June 2007 by the architect Alvaro Siza Vieira, the site built on five hectares of land had cost 20 million euros. In practice this flag football, volleyball, gymnastics, basketball and also concerts and exhibitions.
It holds 4216 spectators and has 1000 parking spaces.
Location
The sports complex is located on the edge of the highway, on a plot of almost thirty thousand square meters, on the outskirts of the municipality of Gondomar, East of Oporto in northern Portugal. This town has about one hundred and seventy thousand inhabitants.
Concept
In the construction of this sports complex, the architect can be influenced by the work of Louis Khan platonic sensuality and some works of Oscar Niemeyer.
Description
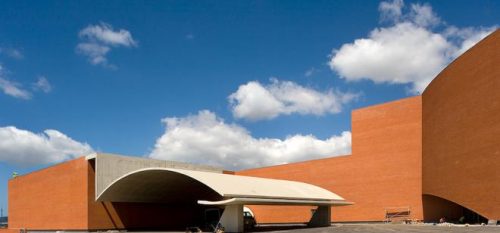
With 48,000 square meters, of which 30,000 are for the flag and the rest for parking, the building was thought to have good audio performance and versatility to accommodate a range of social, sporting and economic.
On the outskirts of the city, the flag is presented as a multi-set of austere brick volumes which shows the fragmentation of its various units.
The curve of concrete slab that covers the access to the building’s southern precinct, opposes profile air masses quiet brick.
Spaces
The building has seven entrances, bars and a restaurant.
Basically consists of three bodies that are articulated by defining the southeast entrance of a public space covered by a sculptural curved slab of concrete.
These bodies are:
1. The Eliptical Room
The enclosure of the central hall, which has a dimension of 54×32 meters, to develop various sports at a level of international competition.
The space has three tiers below the lateral part is practicable and is part of the area available for events to events. A fourth tier, the tier west, closed space. The latter is removable, allowing the removal of a scene and the other shows.
The maximum capacity of spectators sitting in the pavilion is for sporting events of 4200 and 6400 for festivals, fairs and concerts.
2.Support services body
Includes six groups of ground floor bathrooms, massage rooms, changing rooms and toilets, fitness, nursing, laboratory and storage facilities.
On the first floor are VIP rooms, press rooms and journalists, meeting rooms, a cafeteria and offices for administration and management of the school.
3.Warehouse and technical areas
To the northwest lies the area of loading and unloading, and access technical staff.
The space savings resulting adaptability to various uses of the building is reflected in its image abroad through the simplicity of its volumes and the austerity of their facades.
Structure
• Elliptical Room
The volume elliptical, with axes 104.4 and 84 meters and a height ranging from 15.5 meters on the front to 21.4 in the highest part, consists mainly of a double reinforced concrete wall covered by the spatial structure of a mesh of steel bars.
On three sides of this central area bordering three tiers are erected and fixed sixteen straight lines, three of them shrink on concrete slab.
• Board of support services
The body of support services adjacent to the main body develops from the axis of the ellipse and has a length of 33.6 meters. It is a building in two levels with a total height of 9.5 meters, octagonal organized from two longitudinal and four transverse galleries. Two interior courtyards with walls of brick, located on the long axis, allowing the illumination of the different areas of the program.
Materials
This piece is made of concrete and steel.
The external facades are covered with bricks, a material that proclaims its austerity with the public nature of the complex and contributes to control of its vast energy expenditure.
The building has air conditioning.



