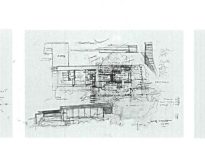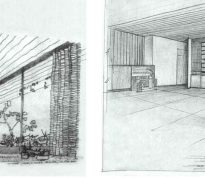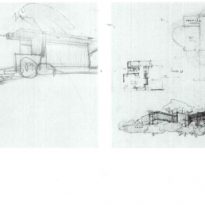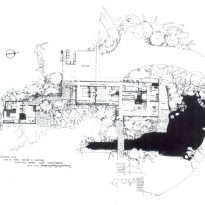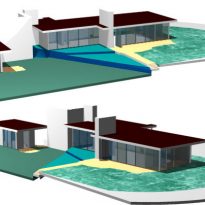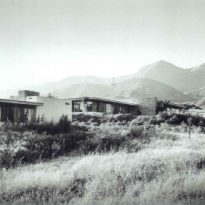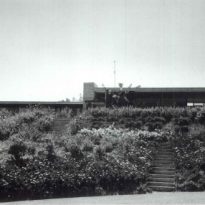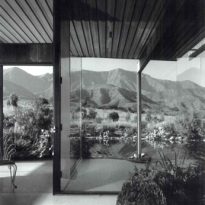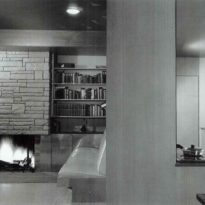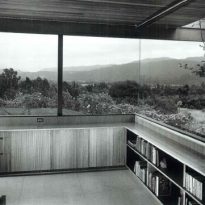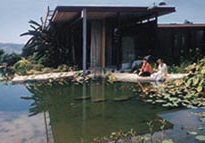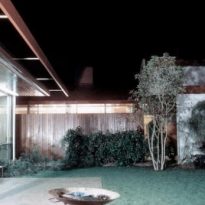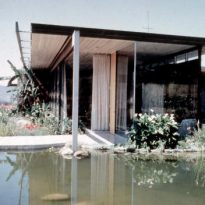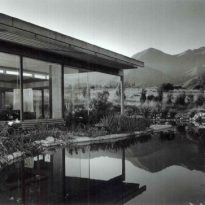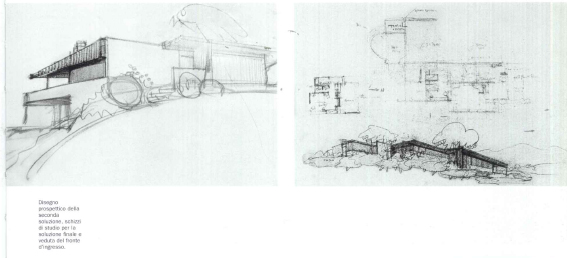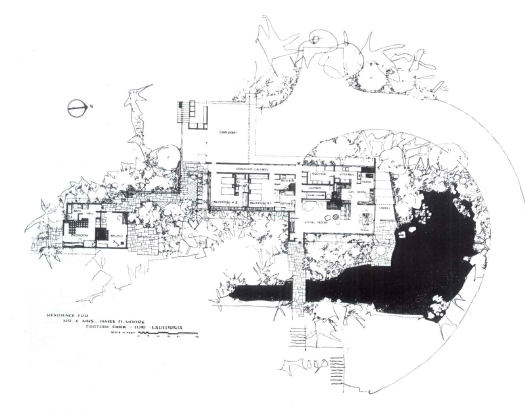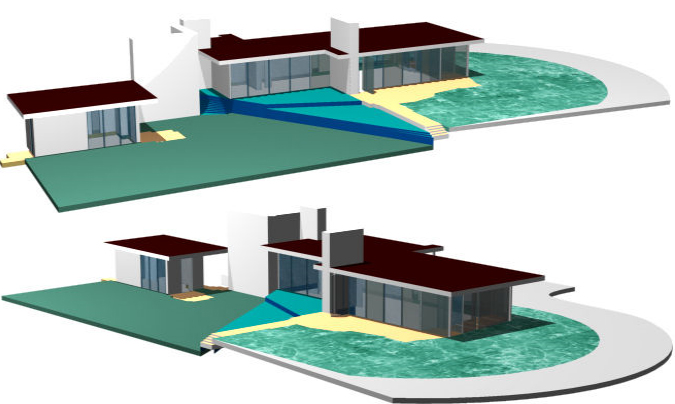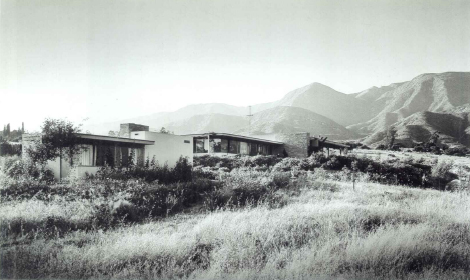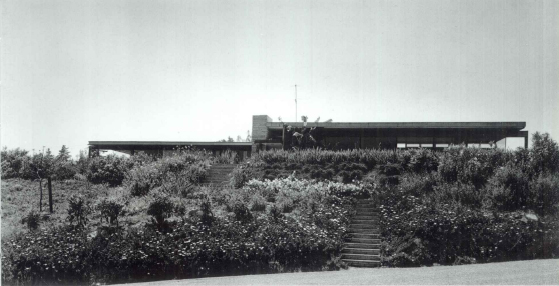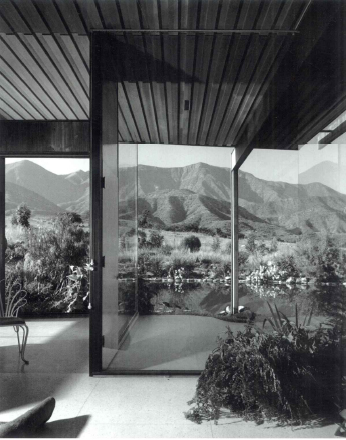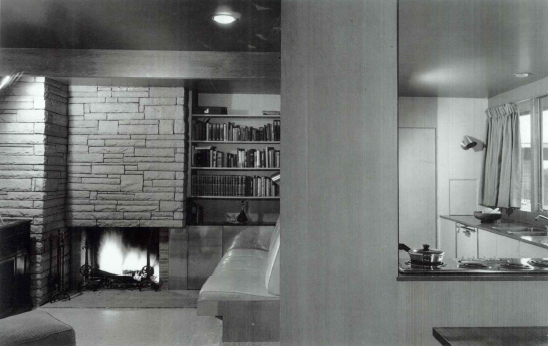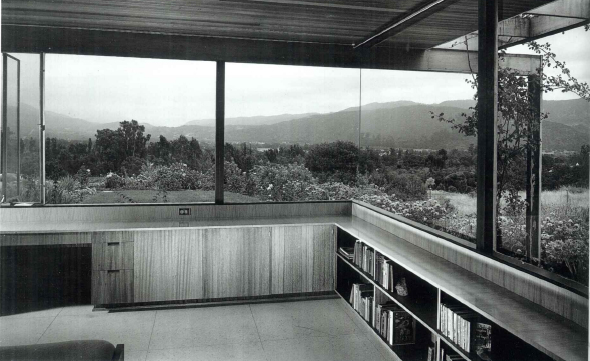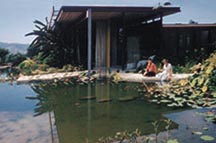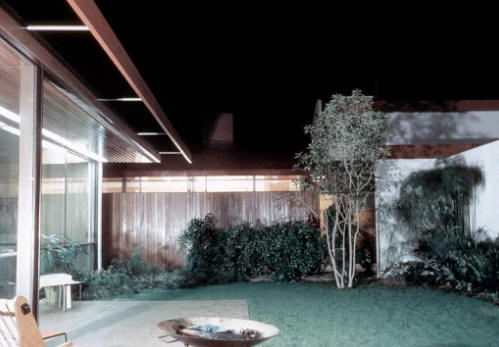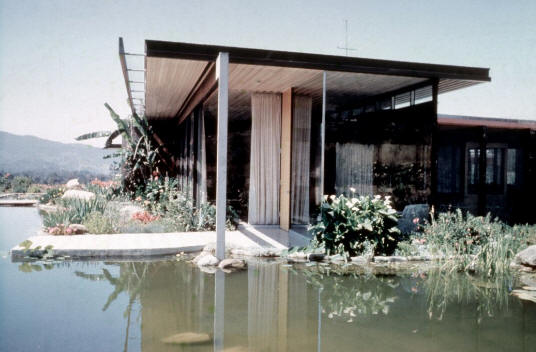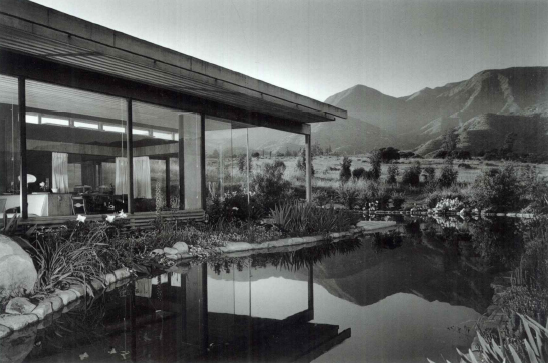Moore House

Introduction
In the Ojai Valley in 1950, and Orlin James Moore Neutra commissioned a project for your home. After the construction of the Kaufmann House, the Moore house becomes one of the most refined than Richard Neutra made.
Like most of the houses that project in the mountain slopes, the house acts as a lamp that illuminates the place. The plant being free, not only extend beyond the limits set by the materials, but who lives directly inundated vegetation.
This approach would ultimately be the key element that made famous the house that was built in 1952. It was so successful that in 1954, the American Institute for Architects (AIA), granted the first prize called “Honor Award for Current Work” project design.
Location
512 North Foothill, CA Ojai. Currently in use.
Concept
The land they had and Orlin James Moore is an extension of twelve acres of a plateau in the western valley Ojai Valley in California, located on the slopes of the Rocky Mountains, with abundant nature, R. Neutra decided to project a home where people feel at a lookout on the mountain that would be surrounded by nature more reassuring.
The house lives directly with vegetation, creating a subtropical microclimate that we can understand from the pool that hugs the house, which in turn welcomed. Through it creates a mirror effect which reflects the house and it seems embedded in the hillside.
The structural axis seems in turn to the pond, Neutra moves the corner supports to the side and spreads the burden to wage some corners to feel you near abroad.
Spaces
The house is virtually divided into two parts: one is the house itself and the second part is a small home-studio where Moore received the guests. Both connected by a stone staircase due to the unevenness. For vehicle access from the back, and walking can be accessed on the front.
- Home
- 3 Bathrooms
- Oce
- Study
- Seating Area
- Dining
- 2 bedrooms
- Parking
- Winery
- Pond / garden
- Home-Study-Tour
- Lobby
- Bedroom
- Bathroom
Structure and Materials
Apparently the house shows an ordinary structure, but is more complex and elaborate than can be seen. There is a split between walls that make semi open spaces, they are bearing walls and have an auction of wooden beams just to get to the roof. Others are supported by thin wooden columns with a base unit or possibly sliding doors.
In this second option where the deck appears to be supported, R. Neutra uses the system –Outrigger-that is to bring media to the inside corner by moving them to achieve the cleaning of them. In these cases the structure is in line for stretching and pulling up the exterior and the pond, so the structure also becomes part of the landscape.
The entire structure is made of wood, the walls are composed of brackets 2 x 6 inches to 16 “filled with masonry or stucco, and even some wood wrapped. The frames are made of fir wood and laminate “Douglas.” The cover is also from the same wood into sections of 2 x 10 “.
Following the structural details, Neutra continues the deck sides ending in some sort of –Sunscreen, or sunscreen, which gives a linear shadow home. All these resources are used in various projects, but this is where the construction details are no longer just a functional necessity but become part of the characteristics of their homes.
By releasing almost all corners of the house, sheets of glass are used which are attached to bone in the corner, extending the scenic effects. On the pavements of wood was used for local stone for interior and exteriors.



