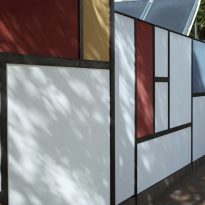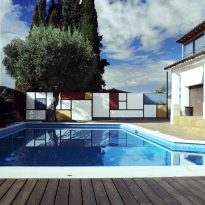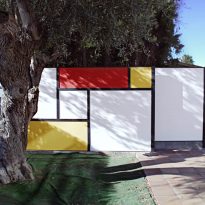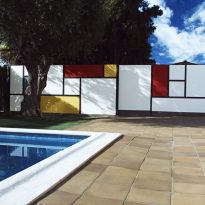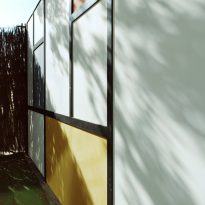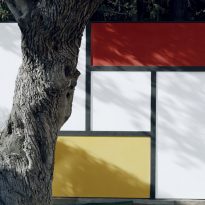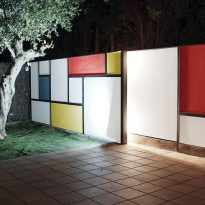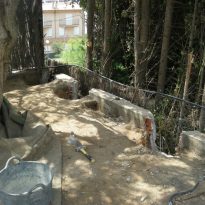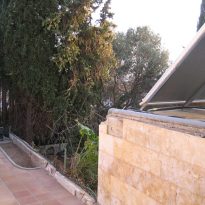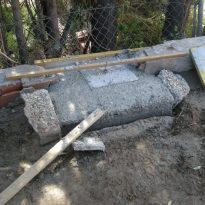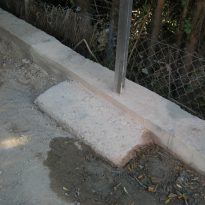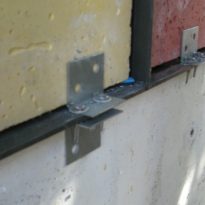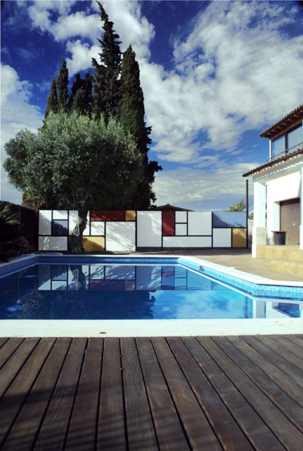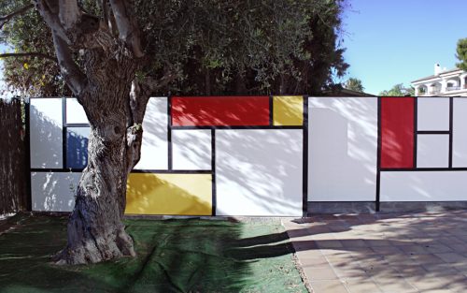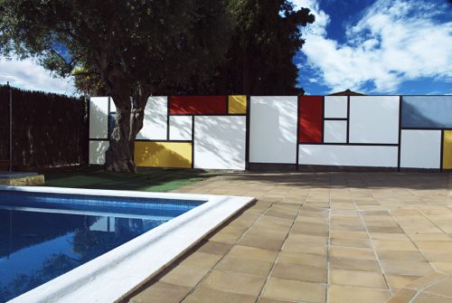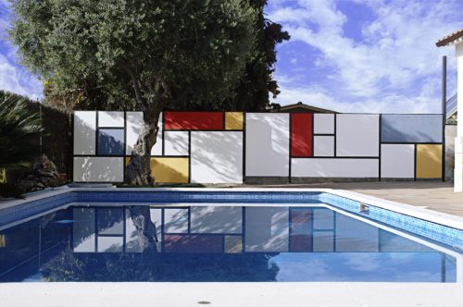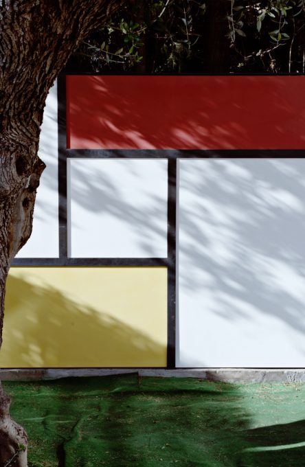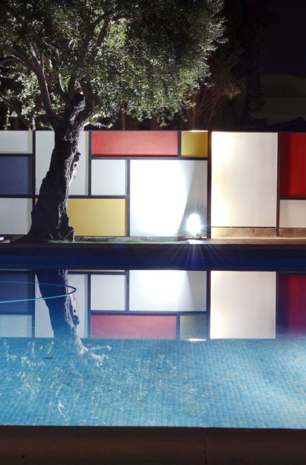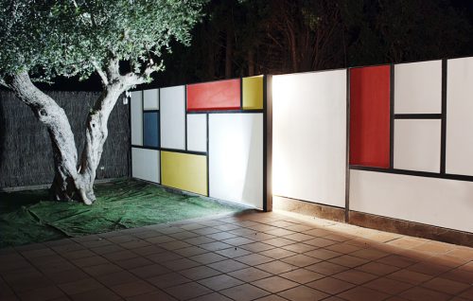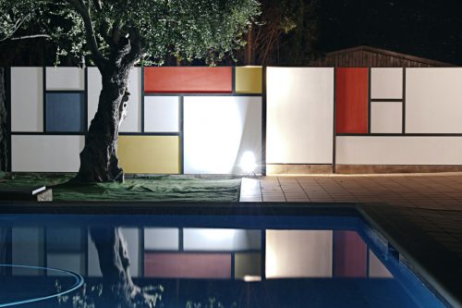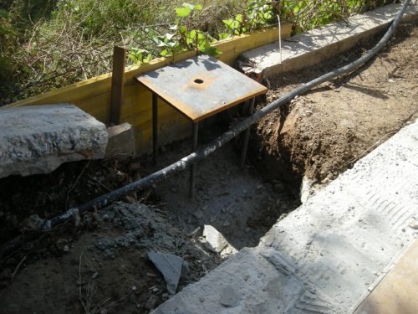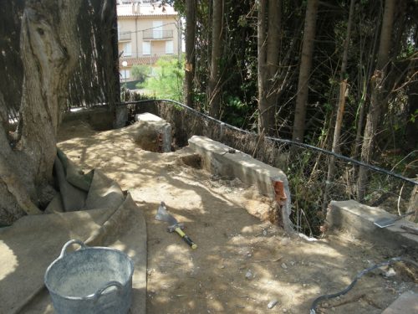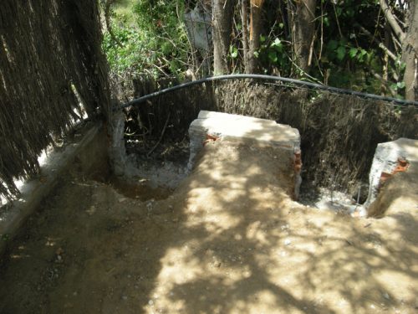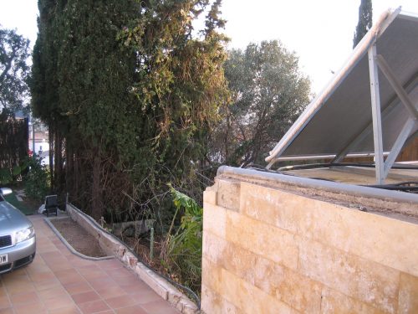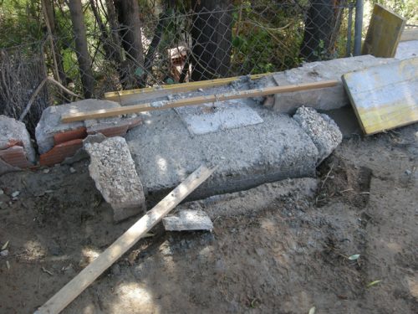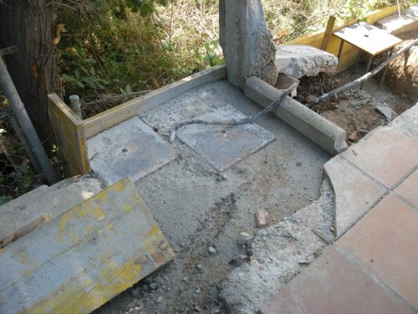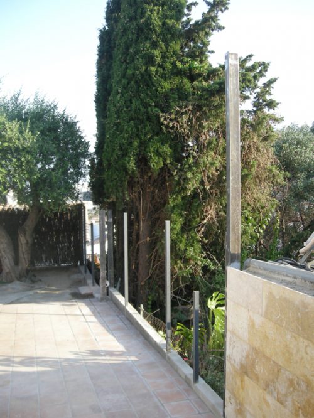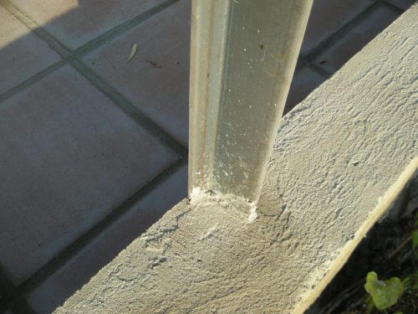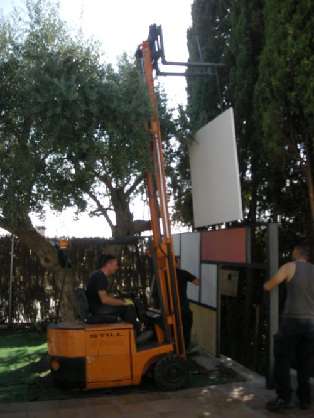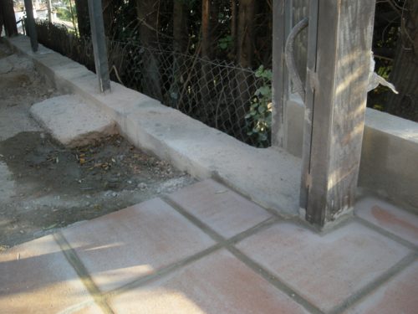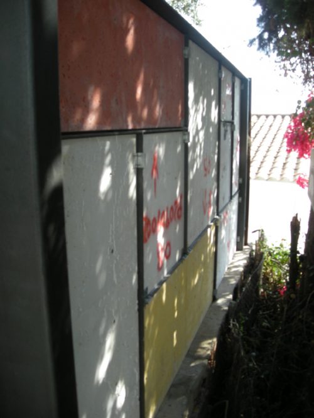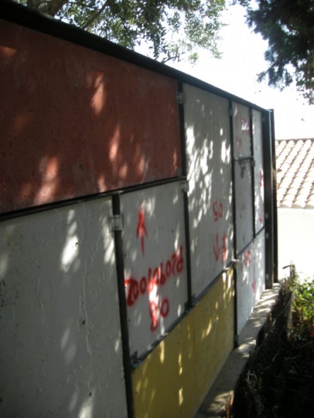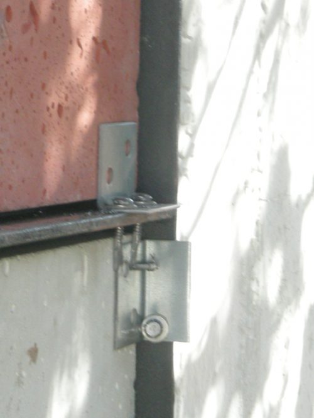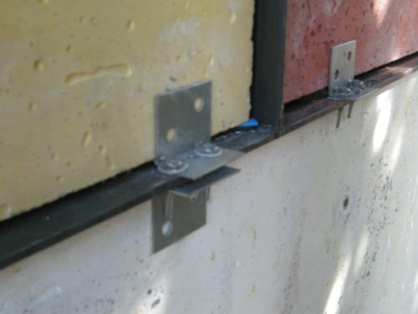Mondrian Fence for Villarito

Introduction
During the spring of 2009 a severe storm with strong wind that exceeded 170 km per hour hit the shores of Catalonia, with particular strength at Sant Boi de Llobregat, a town near Barcelona, leaving behind four dead and numerous damages.
This storm was also responsible for a lot less tragic damage that originated the Mondrian Fence project. The dividing fence that separated two villas in the town of Sitges overturned completely breaking the metal structure and making it impossible to repair, it had to be rebuilt from scratch.
From the beginning, customers showed their intentions to replace the old fence, consisting of a network of metal mesh and a layer of Bruce, for a new design with finest materials that would give the garden area a warmer character. The outsides of the house had already began to be remodelated during the previous year, with the planting of new medium-size palm trees, replacement of flooring, etc.
The family that owns the house is composed by a couple with a child that no longer lives at the place regularly. The father is lover of iconic architecture, the mother an amateur painter, and the son and architecture student. It was the son therefore who leaded the project, after both parents approved the project.
Location
The home is located in the lower part of the urbanization named “Levantina”, on the southern slope of the mountain which bounds the town on the east.
The exact address is: Calle Corral of Falcó 10, 08870, Sitges, Barcelona.
Concept
The goal from the beginning, was to cherish the exterior areas of housing, which for some time they were remodeling, in a singular way, as these had been designed in the 80’s as common outdoor spaces without too reasoning behind and had ended up falling into disuse.
Understanding architecture as an art, and therefore all works of architecture as art, what we wanted was a piece of art on a large plane.
This definition of the project can confuse quietly with the description of a canvas or a mural, and therefore it would explore the possibility of treating the same way.
Once understood this concept and accept the fictional plane of division of land as the “canvas” on which to place our project explores the ways that this work of art should take.
A strong and rigid geometry such as the avant-garde paintings of Piet Mondrian Dutchman was the one finally selected.
The geometry of straight lines, so strong and strict, is situated in a natural environment of plants, vegetation and organic forms, creating tension about who is watching, because of the simultaneity of opposites which are perceived, that captures the attention of the user arouse in him feelings and unexpected.
Structure
To achieve stability of the structure, not only against its own weight but also to the horizontal forces caused by wind load, which will now be even greater due to the zero porosity of the materials used, we decided to build eight pillars along the length of the fence. These pillars are integrated within the design itself as the black outlines that give further support to the panels.
Four pillars for a section are welded to metal plates which are in turn anchored to a concrete cubes of approximately 60x60x60cm.
The pillars of the ends of each fence are 12x6cm rectangular profile with one side of 4mm thick. Other profiles are profiles in a “T” 5x5cm and 5mm thick. Whole network of profiles are just picking up a tape deck, 10cm wide and 1cm thick which closes the upper structure binding profiles and giving it greater rigidity to the structure.
Once placed and painted the support structure placed concrete panels and attached to the structure at the rear aoutoperforantes angles and stainless steel screws to prevent degradation due to the proximity of the marine environment.
Materials
The foundation is solved with given mass concrete without reinforcement.
The structure is metal, using different geometries of profiles. All profiles were treated with an anti rust primer and final coat of paint oxiron grained dark.
The panels were manufactured tinted and cut to size by the corporation Omega Zeta.
These are prestressed concrete panels and dyed. With the use of this material to get a uniform finish while not overly contrived (as in the case of lacquered), maintenance-free, shock resistant and aging with dignity and homogeneous, where shocks or scratches will not be barely visible through the tint panel mass.




