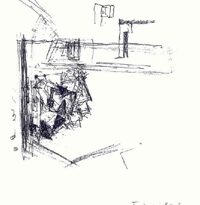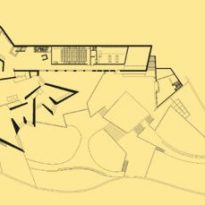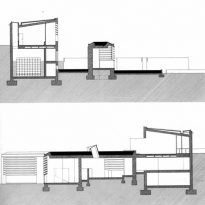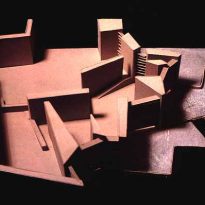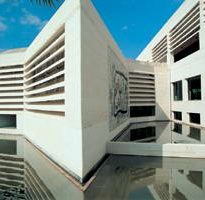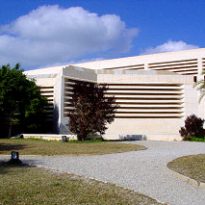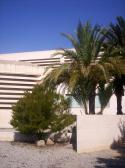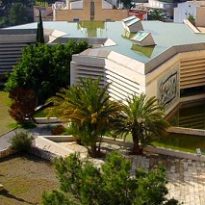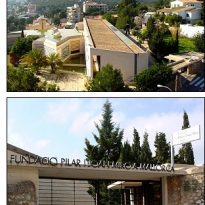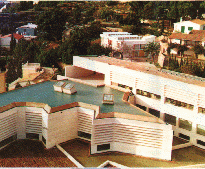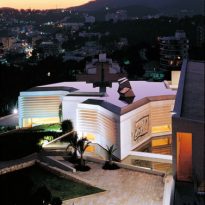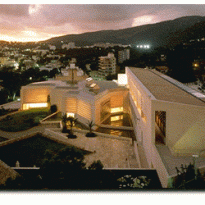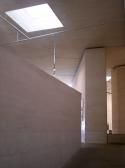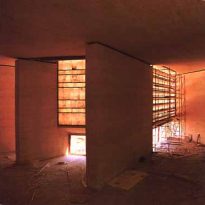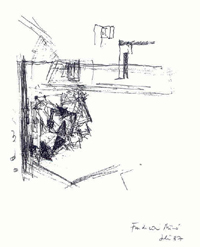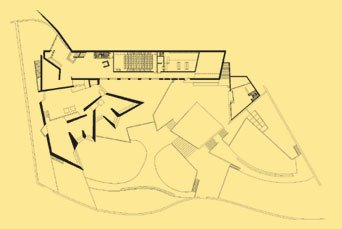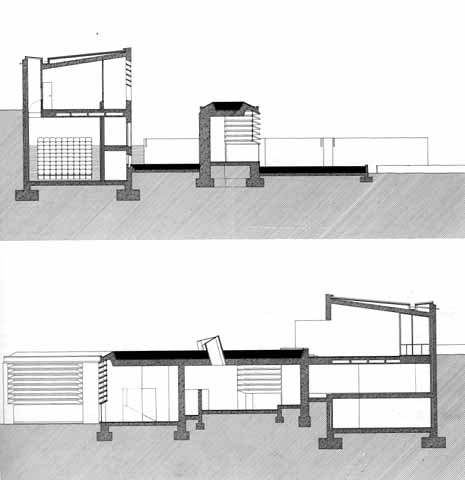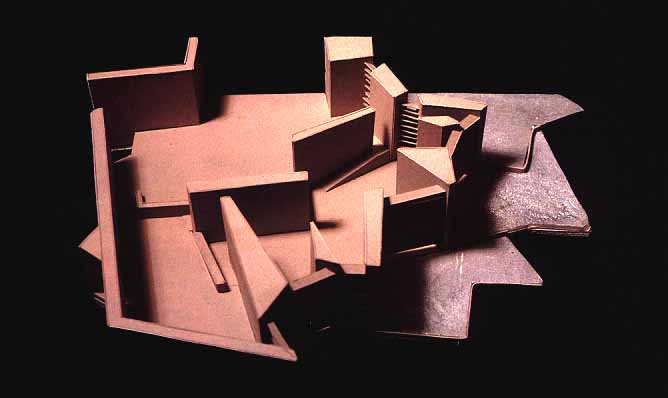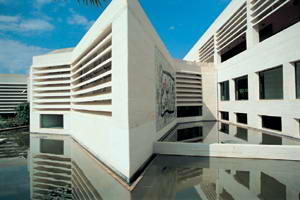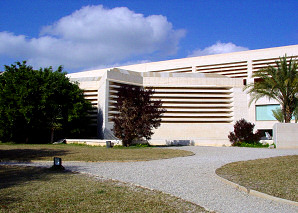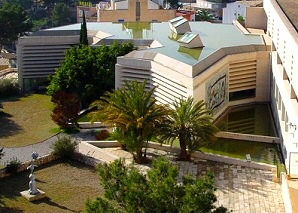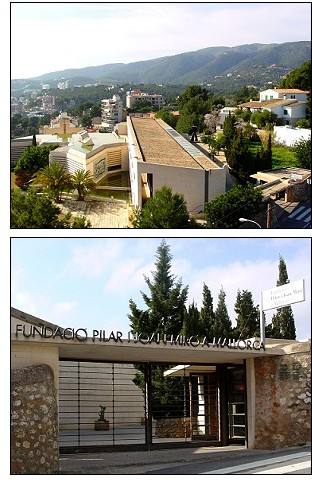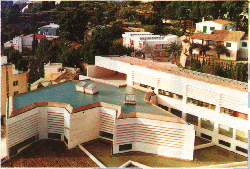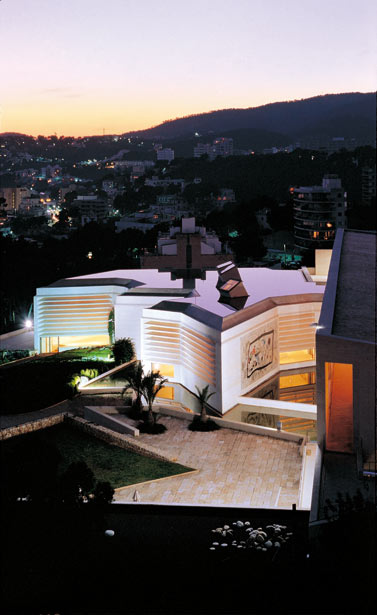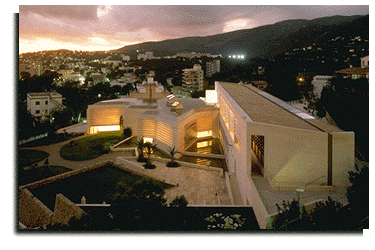Miró Foundation

Introduction
The Pilar and Joan Miro Foundation in Mallorca is the fruit of the last will of Joan Miró. Was formed in 1981 when the artist and his wife donated to the City of Palma workshop and its contents, consists primarily of paintings, collages, art prints, sculptures and sketches.
The building, designed by architect Rafael Moneo, was inaugurated in 1992 with the aim of hosting the headquarters of the Foundation, exposing a rotating selection of paintings, drawings, sculptures and graphic works of Miró and hosting temporary exhibitions devoted primarily to young artists.
Situation
Located on the island of Mallorca, the Moneo building is located in the area which lies between the access road to the study of the painter (built by Sert) and the street which is in the lower part of the site.
Meaning
Miró Foundation needed to combine a study center for scholars and artists with a space for the exhibition and preservation of personal collections of Miro, a place for exhibitions, offices, a conference room, a cafe and a sculpture garden where state. It was, as William Curtis noted in his study on the author’s work, to achieve a perfect interwoven between the old study of Miró and terraces that make up the garden and the gardens and the new building, so that the light andalusia bottom of the sea could also be part of the visitor experience. Beyond these demands, it was necessary to evoke the spirit of Miró and his debt to the traditions and natural conditions of the Mediterranean.
Moneo available studies at the center of an elongated body and low altitude behind a wall in a neutral of the terraces, while the exhibition areas, mostly linked, are at a star-shaped down the terraces of the site. Wedges zigzaguean guiding star of this motion to the meeting of the topography, increasing the exhibition area, allowing for different intensities of light and evoking a kind of space poscubista, ¨ an atmosphere that reflects the spirit of Miró fragmented, incomprehensible…, ¨ ineffable.
Description
Access to the museum is at the top because of the unevenness of the ground. A large quiebrasol concrete that covers the entire facade facing the garden and into the sea. Faced with this volume is the exhibition hall located at a lower level and with a mirror of water as cover. The building is turned inwards, distance from urban unfortunate episode that surrounds it.
The gallery appears as a volume fragmented, discontinuous where the works of Miro have a specific location, with different light qualities, creating the feeling of seeing the pictures would be like at home and not in a museum
For its part, the whole power garden, playing with the museum and existing buildings there. Water is an essential element of the garden, recalling the adjacent sea. The vegetation is traditional plants of the island, making a green landscape where sculptures by Miro appropriate place
Materials
Concrete, alabaster, glass and water give life to the work. The light and its reflection becomes a more material, providing quality space.



