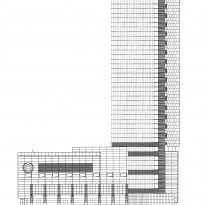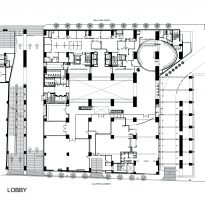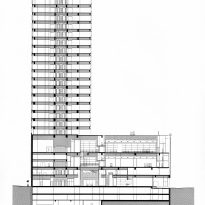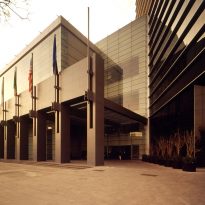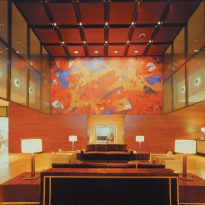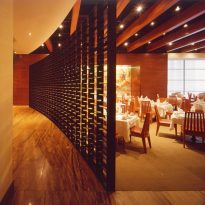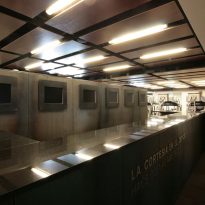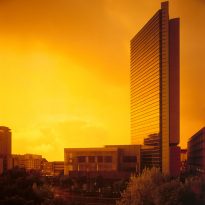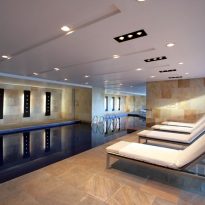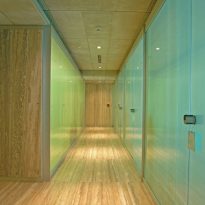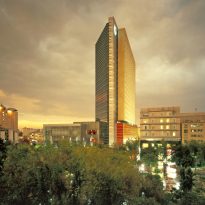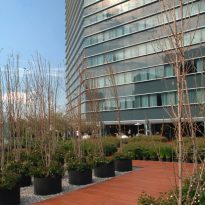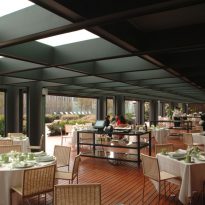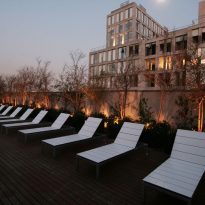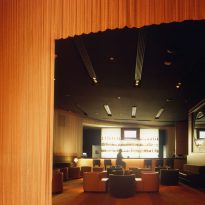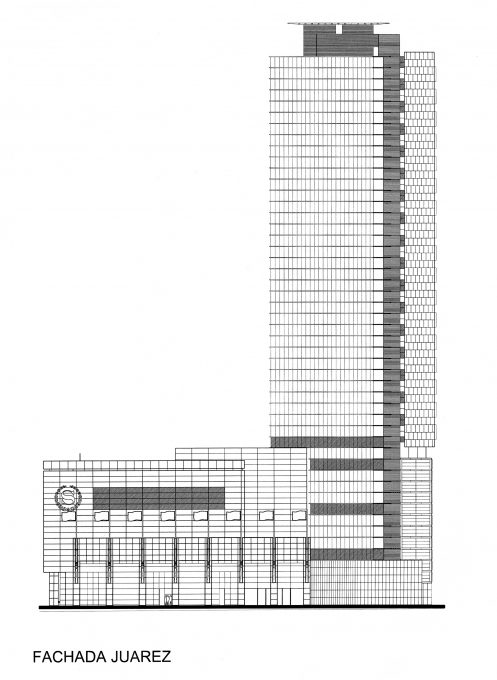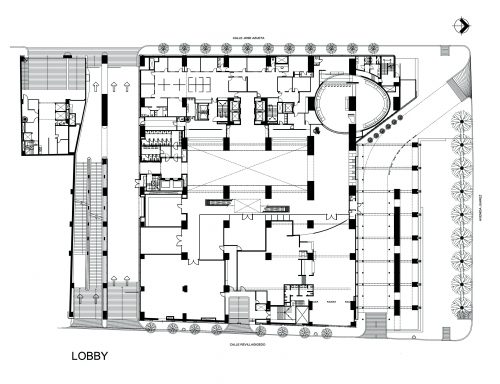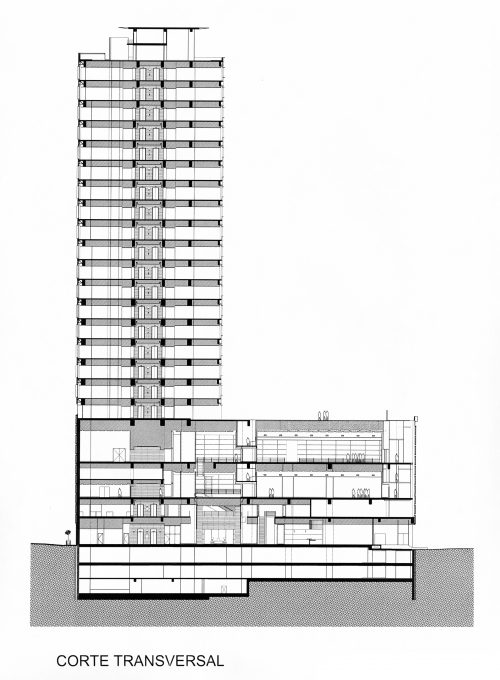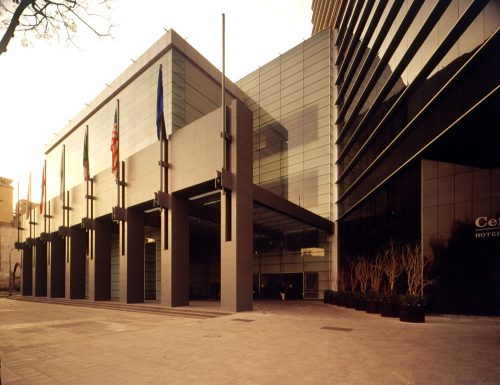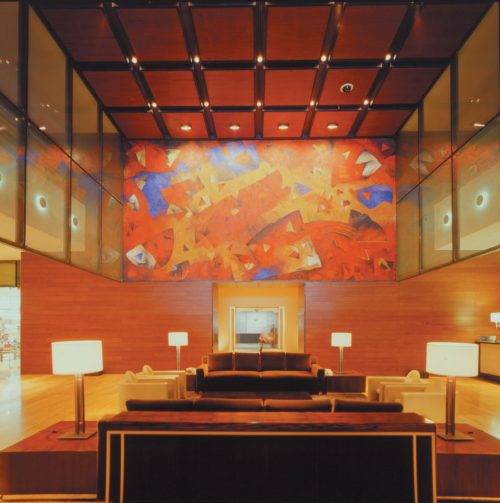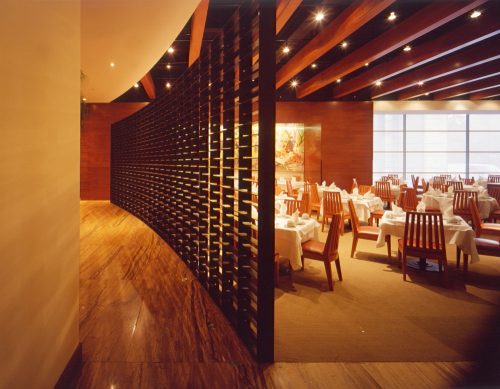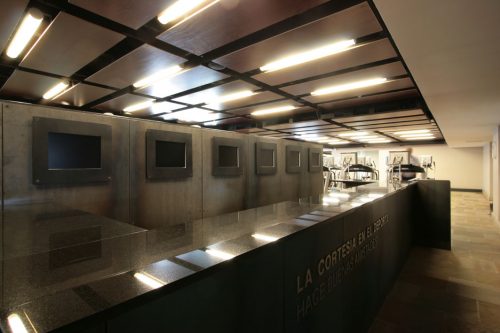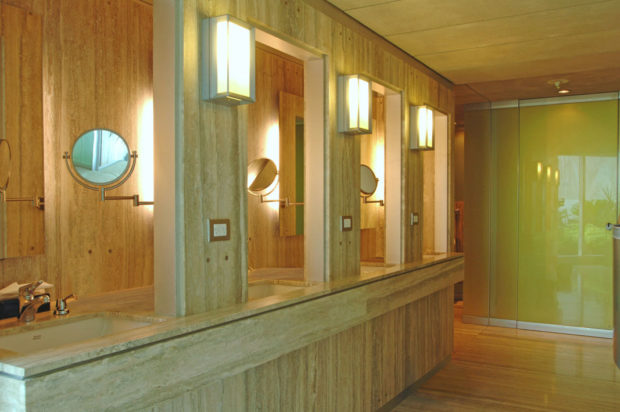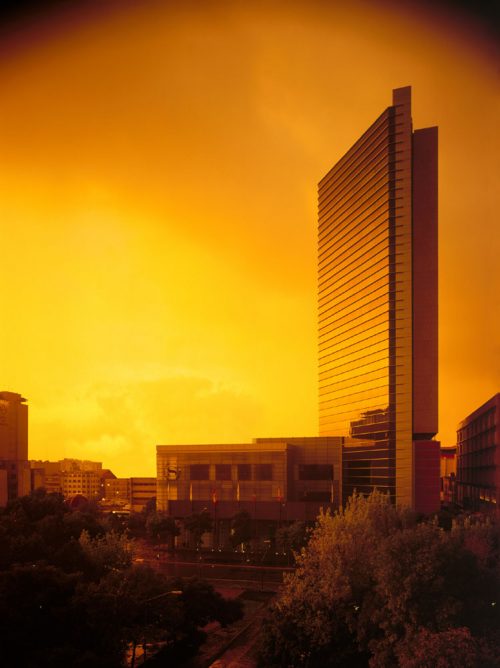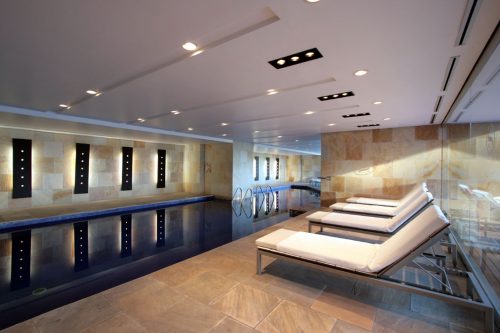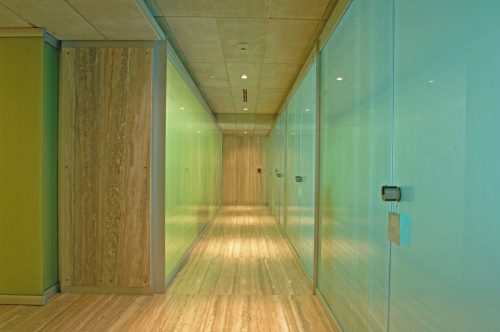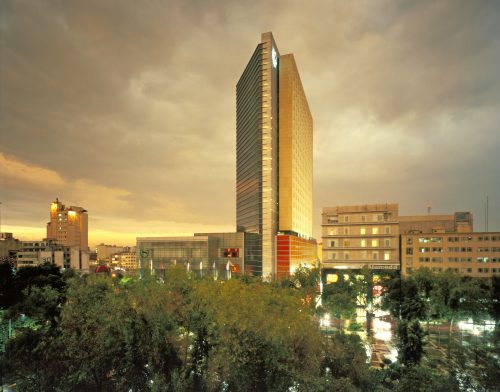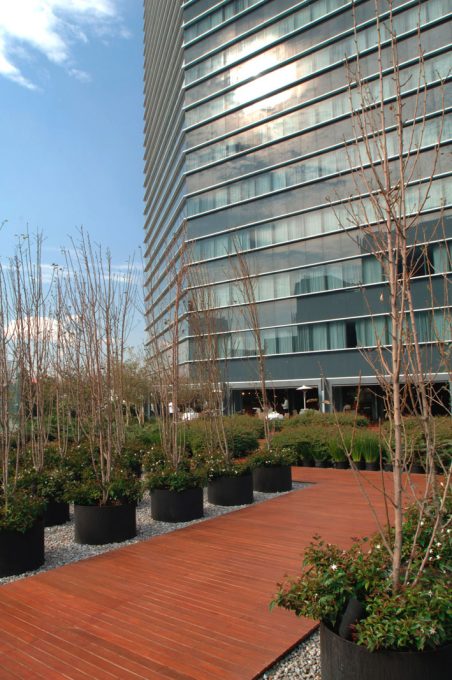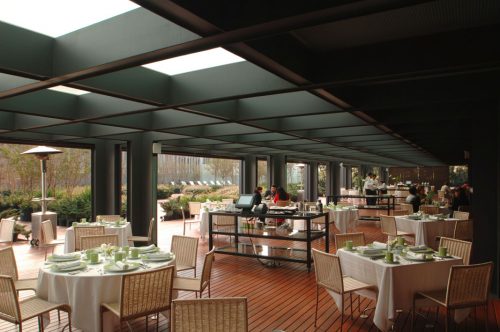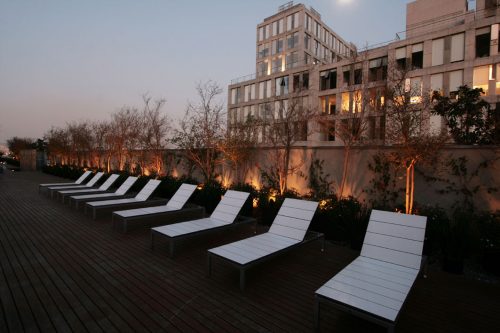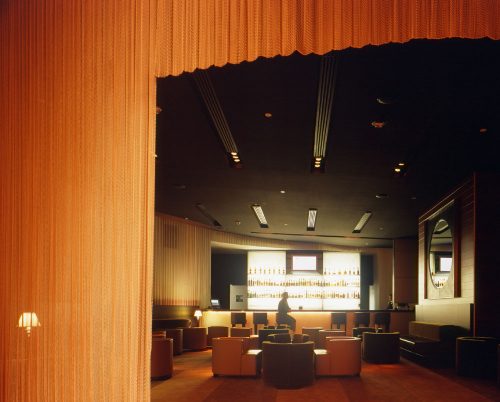Mexico City Hilton reform


Introduction
In the land where for decades it was the Hotel del Prado, which suffered severe damage in the earthquake of 1985 – and later was demolished in the first instance be raised to build an office tower. Later given the market conditions it was decided that the best thing was to make a hotel. Since this is the first work in the Historic Center of Mexico City in forty years after the earthquakes of 1985, there were a number of responsibilities ranging from the ethical, aesthetic, structural, the social and political.
The pressure from the authorities was to be made a recreation of historicism, but this was not consistent nor consistent with the intentions of the project, nor the image that is wanted to give the market to which it was intended.
We chose a modern design using the latest technologies and have ability to adapt to the subsequent. The idea was intentionally break the context and the image of the buildings in the area, but at the same time achieve the recovery of the environment and of cultural and social business l of Mexico in the fifties, when the hotels were considered socio-cultural meeting places, as it were the Hotel del Prado.
Concept
The hotel is geared especially to business people in an eighty percent and tourism in a twenty percent. In addition to offering hosting services, convention centers has more than 6,000 m2, with a flow capacity of 5,000 people and services such as simultaneous translation, projection of audiovisual materials, conference recording, and theatrical stage lighting, sound 3DFR from high quality wireless microphones, among others.
Spaces
On Avenida Juarez entered the lobby through a main entrance portico, required by order of the National Institute of Anthropology and History, and the lower body acts as a base to keep the same height of surrounding buildings. Within this lie the services of the hotel, convention areas, exhibition halls, cafes, restaurants and shops. There is also an inner lobby which motor cars and buses entering the street from Revillagigedo.
Structure
To extend the business traveler’s stay at the weekend, joined spa, gym, swimming pools and recreational and landscaped areas. That was achieved on the roof of the body under the building and is comprised of a large garden of 3,000 m2, overlooking the Alameda, where they were located, a cafeteria, a swimming pool – which also functions as a source – a clue paddle, and a space to exhibit art.
The Tower Room, which protrudes from the lower body, has an east-west orientation and has in recent levels an executive floor with special services for businessmen. At the top of the building is the heliport.
Materials
The selection of finishes was defined from the cost, efficiency, durability and maintenance, and replacement, subject to the rules and specifications of the Sheraton hotel chain.
The western facade of the building was met with prefabricated panels that simulate stone and reduce the entry of light, the east is covered with aluminum cancelería laminated and tempered glass. It should be noted that the reflection that produces this material reduces the weight of the building while integrating it to intone.
The upper body is covered under the building with treated wood and this item looks like a curtain wall. At the bottom was placed a black granite coating that simulates a shadow as if the body floating in the field. The utility and aesthetic function of these materials, and their textures, colors and shapes, are perfectly integrated into the design of the building making her image is not aggressive to the environment of the area.
The intermediate film for laminated glass used on the facades protects the interior from ultraviolet radiation, in addition to their role in thermo-acoustic insulation.
The hotel is finished in the ballrooms, conventions, exhibitions and hallways are low maintenance. The panels, marble, wood, granite, furniture, lamps, fabrics, flooring and carpeting materials are shown as a modern luxury hotel under control. For rooms were designed all the accessories, furniture, tapestries, quilts, blankets and lamps to maintain a certain aesthetic uniformity. The rooms were personalized through four color schemes: blue, red, beige and gray. In the flats were placed antibacterial carpets and wallpaper on the walls and ceiling panels in the ceilings and marble bathrooms.



