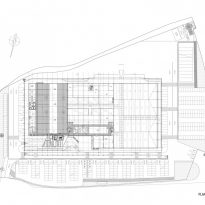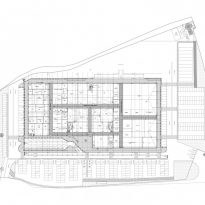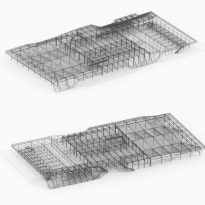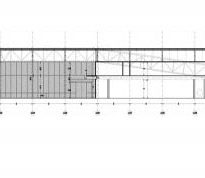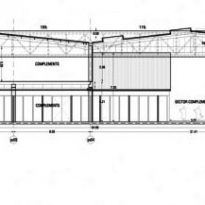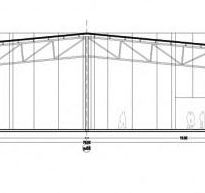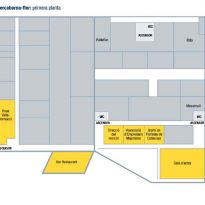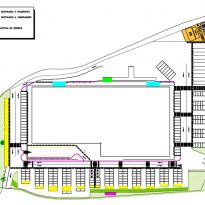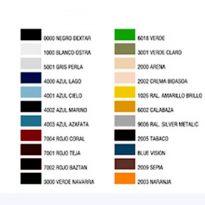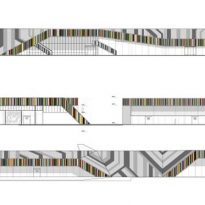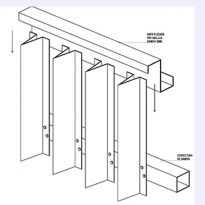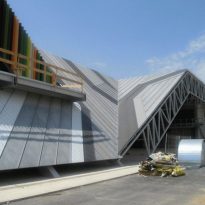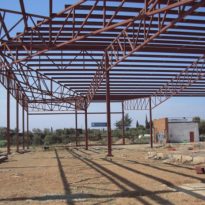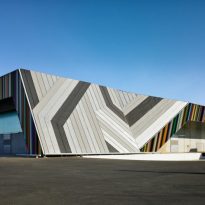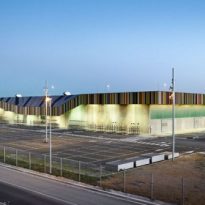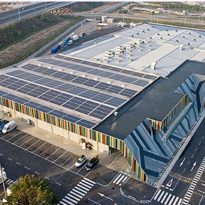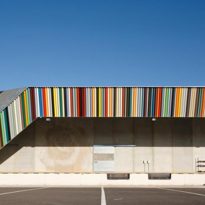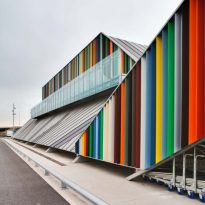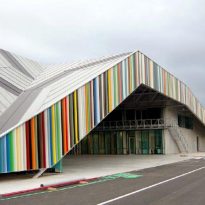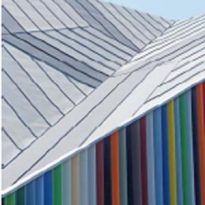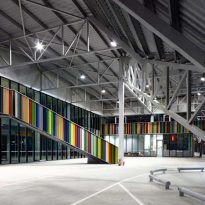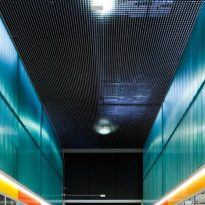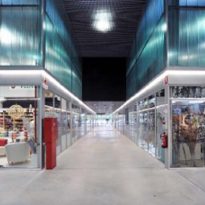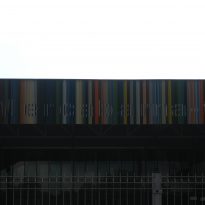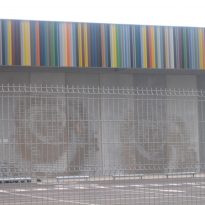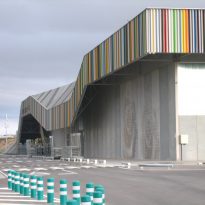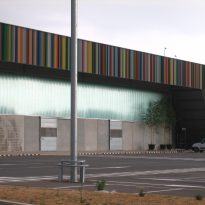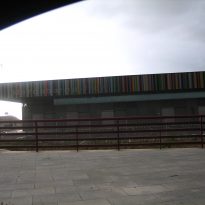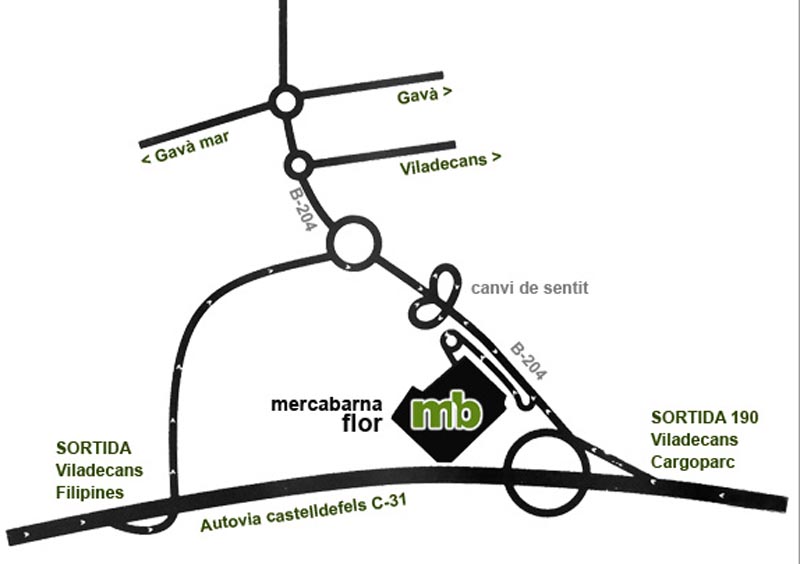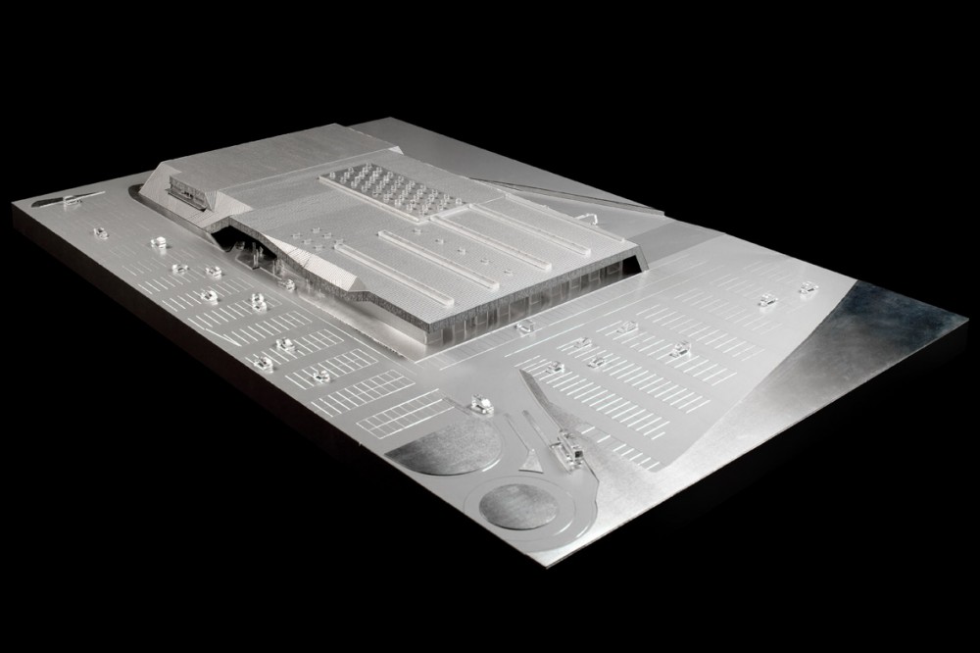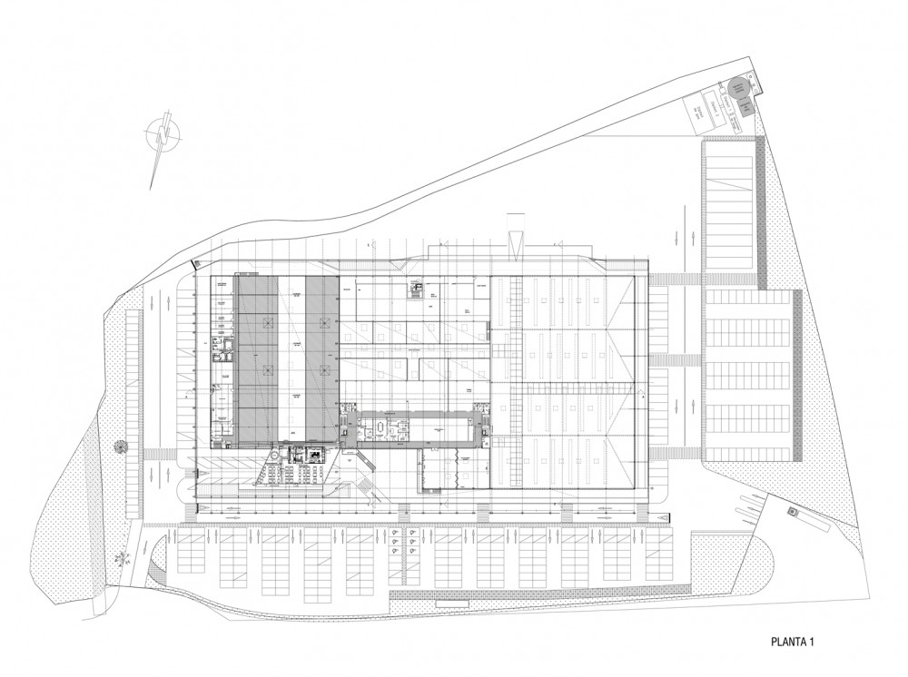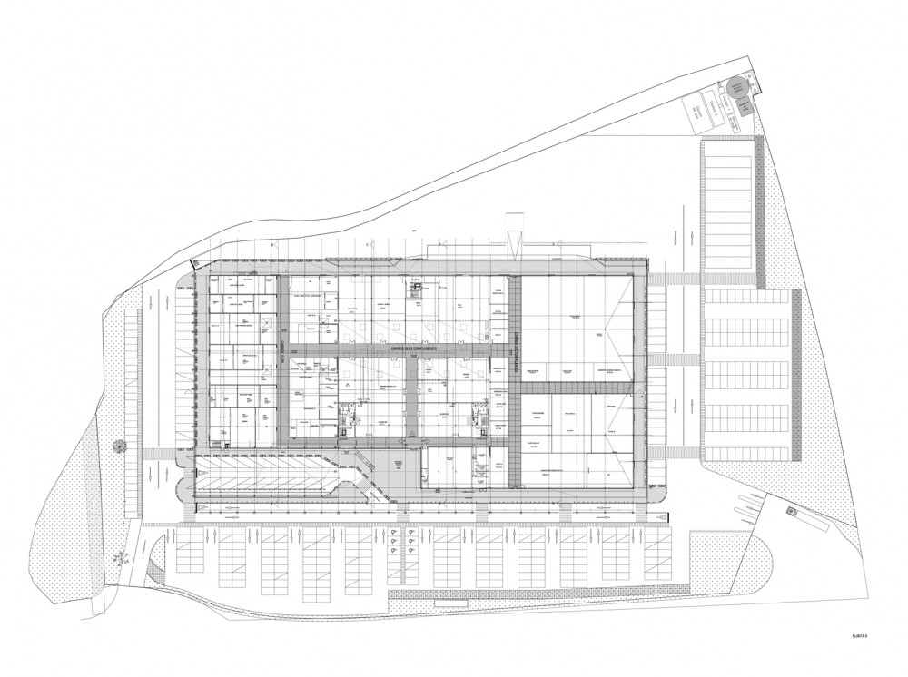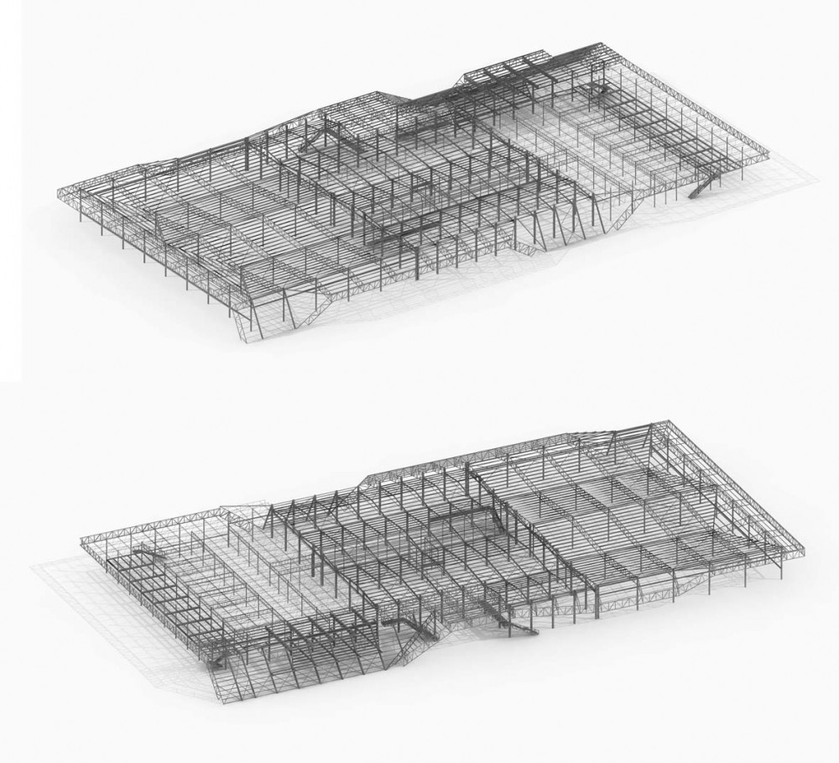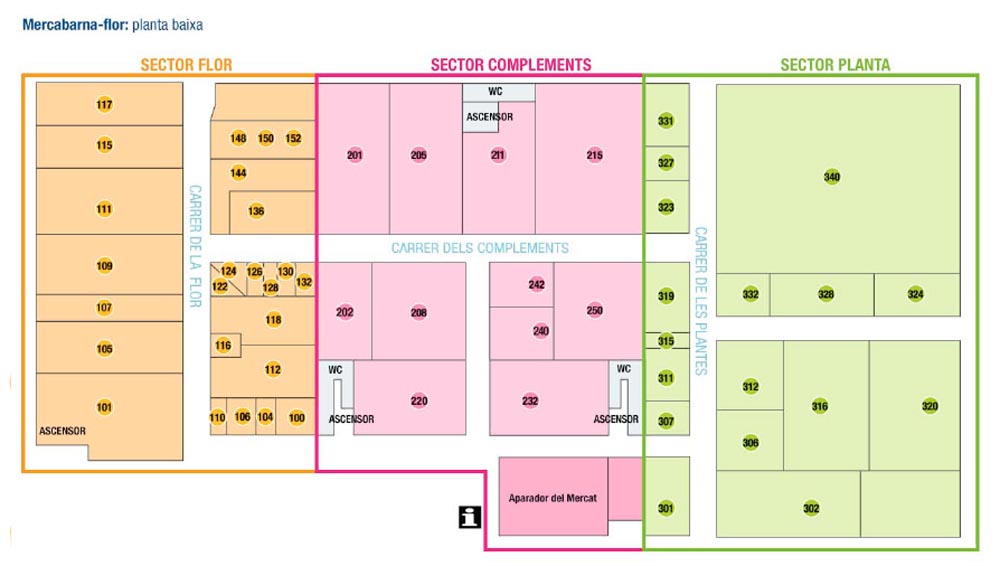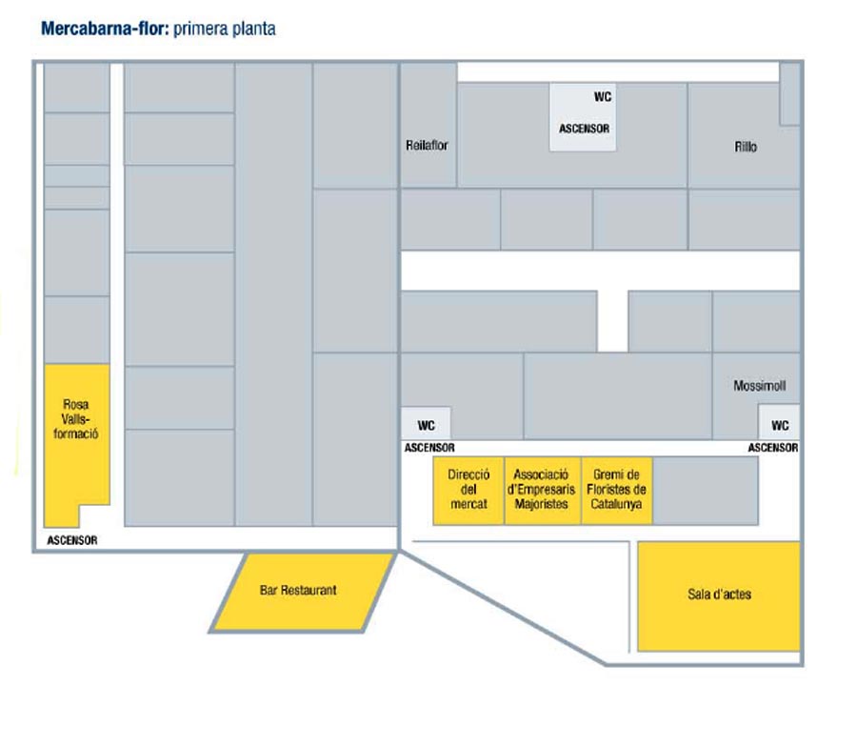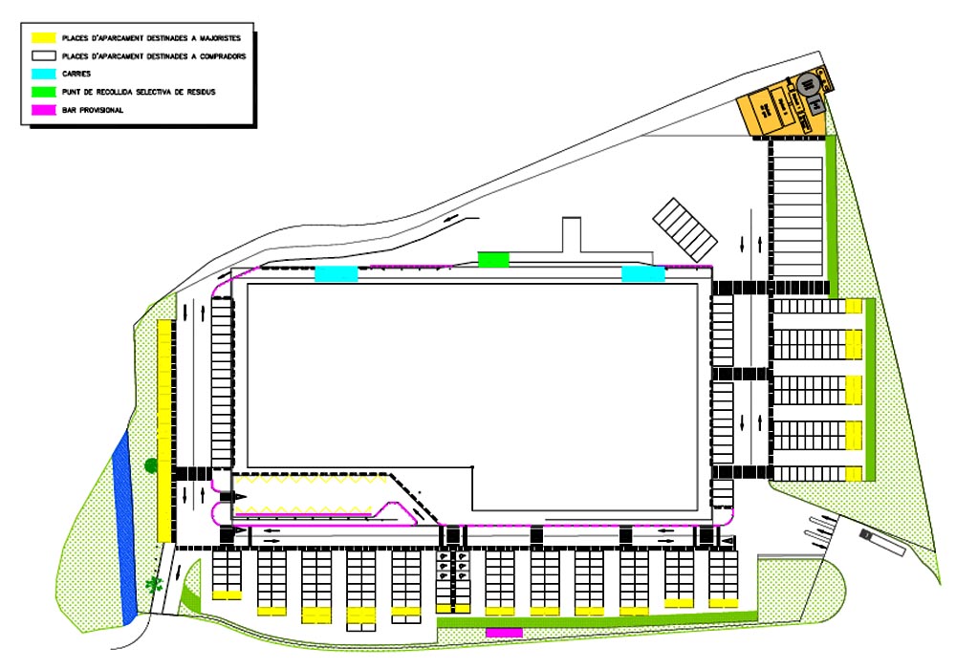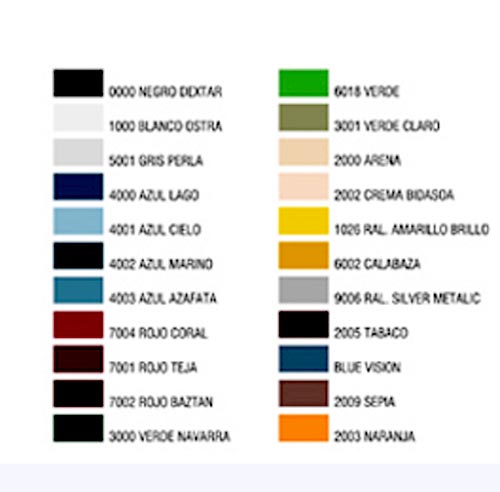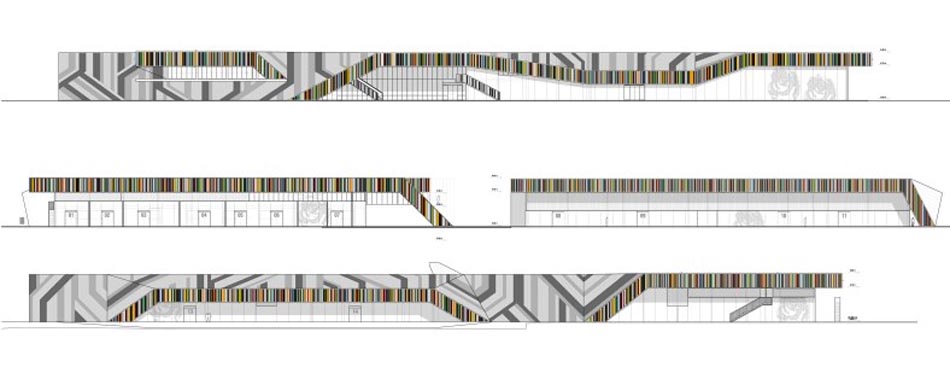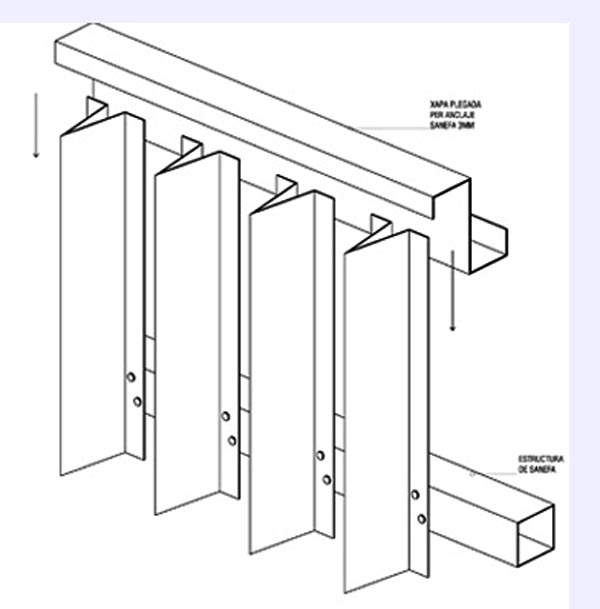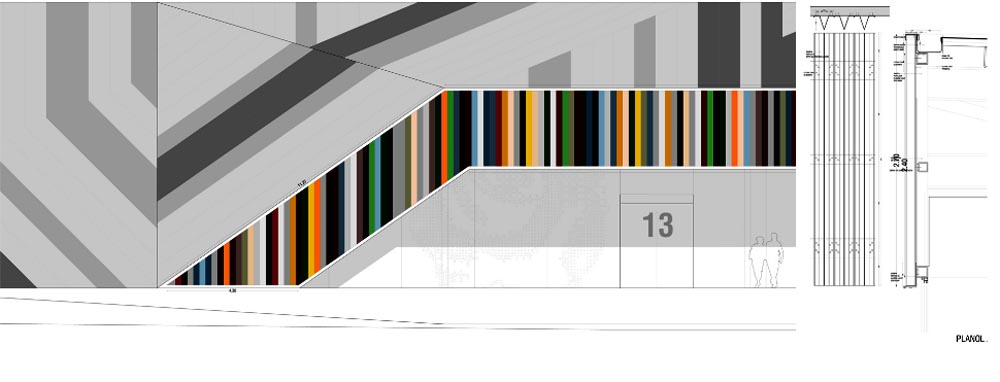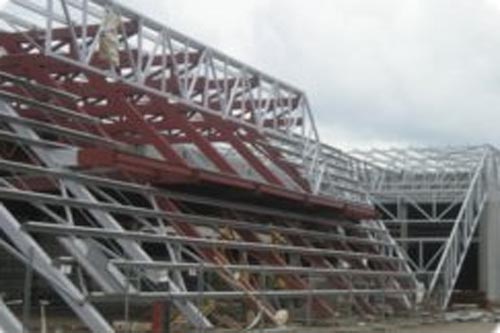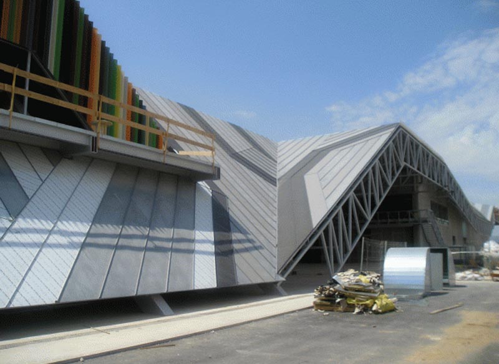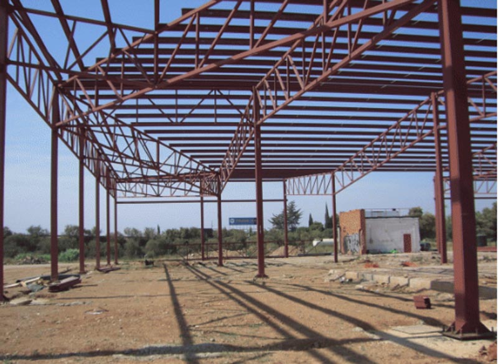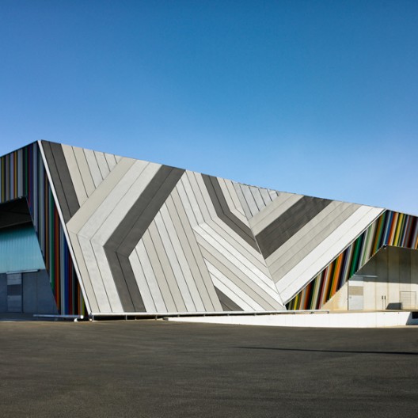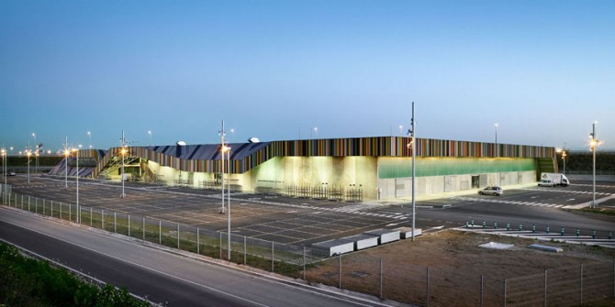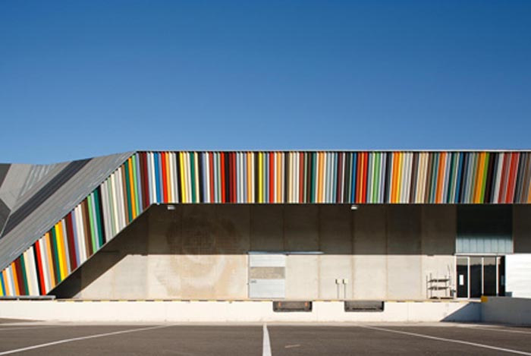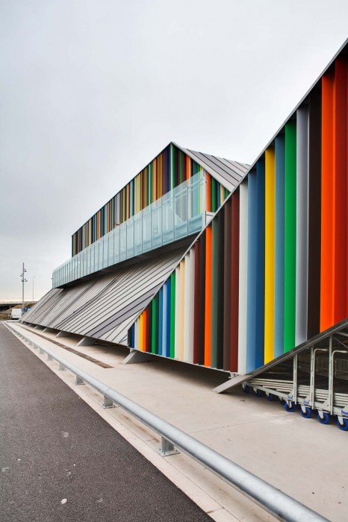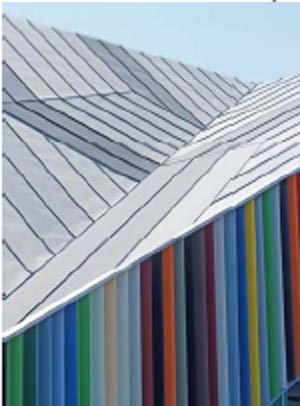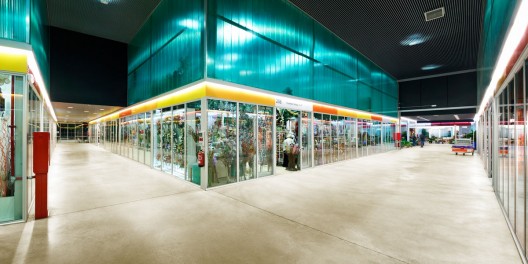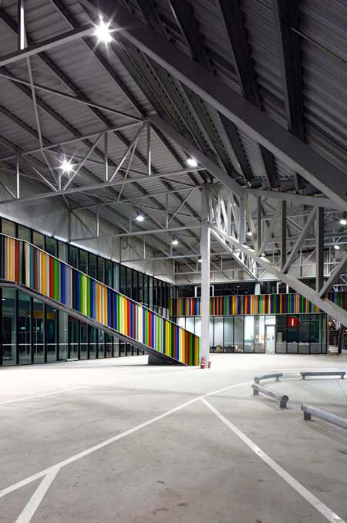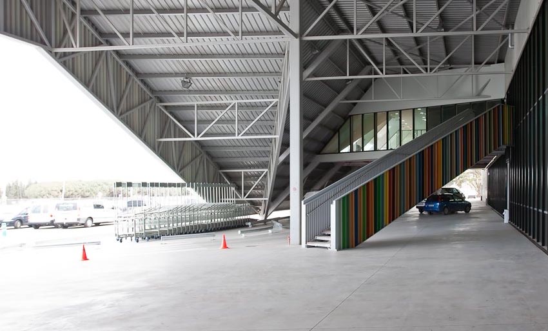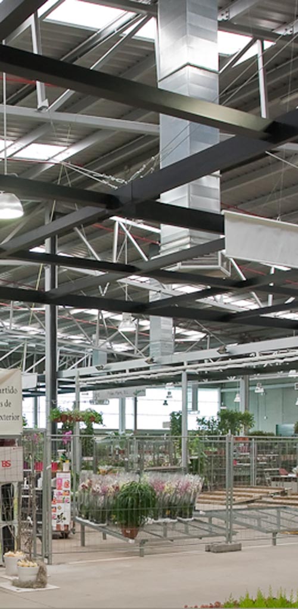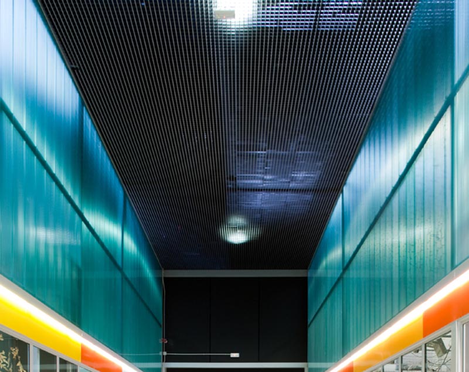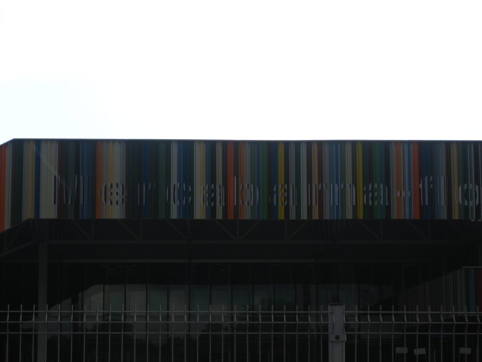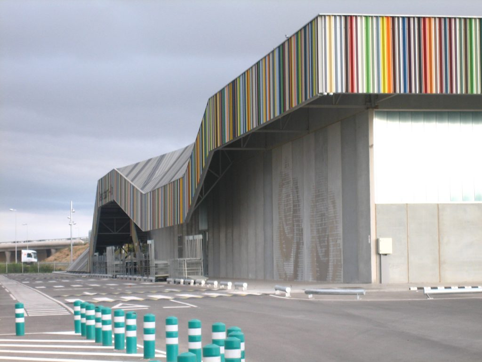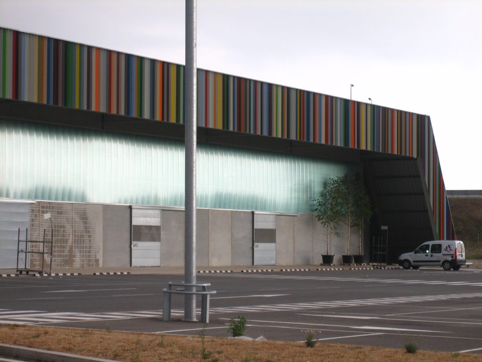Mercabarna Flower Market

Introduction
A few kilometers from the urban center of the city of Barcelona in an area that is being remodeled, led by the new terminal T1 from Prat airport, the expansion of the C31 and C32 and the whole area of supply as Mercabarna, architect Willy Müller rose with a modern and dynamic, between 2005 and 2008, the new Central Flower, Mercabarna – flower in 2001 after a fire destroyed the old building that housed this function. The cost of the project was EUR 9,200,000 and the project won first prize in the restricted competition in 2002.
Location
The location of the Flower Market is out of Mercabarna in the old road to Valencia, B-204, number 1, in the municipality of Sant Boi de Llobregrat, Barcelona, Spain. The land belongs to the municipality of Sant Boi de Llobregat and the Prat de Llobregat.
This location is strategic as it is close to the cargo terminal at Barcelona airport and is part of the operations of architectural character from the Plaza Spain until the terminal is being made, as the enclosure of the Fira de Barcelona at Toyo Ito, the Hesperia of Richard Rogers and the new terminal T1 by Ricardo Bofill.
Concept
Aiming to become an icon building in the field of public utility, is designed to cover basic folds and colors that express some identity arguments related to the sector of activity that receives.
The large deck and parallel linear geometries of different shades, but not symmetrical forms, mimic the visual image of fields with different crops that we get from the air in the area of the Llobregat, the colored stripes symbolize the color variety offered flowers and plants, while the analogy with a shell gives an organic character consistent with the activity and movement that unfolds within it.
In the words of the architect, “is like a big shell, in the most organic, symbolizing the shell of an animal. That is, under the shell there is anything that moves, in this case, the high activity generated by the market. ”
Description

The deck is the integrating element of this market is highlighted with a border of many colors that rises and falls to organize entries in different areas of the building, a touch of mobility and in keeping with this graphic image of the Flower Market.
This cover is a combination of folds between floor, wall and ceiling, among which are access, the loading and unloading areas or protected areas around the campus, with protection and facade.
Sustainability
• Photovoltaic panels on the roof
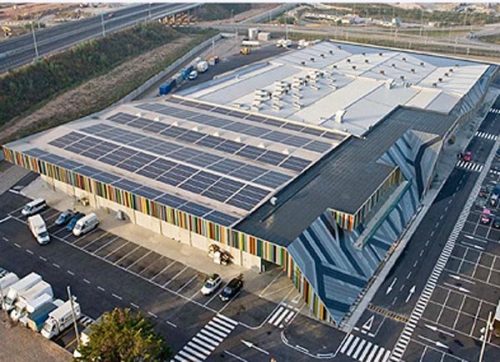
On the cover of the market has installed a carpet of 3,000 m2 photovoltaic panels occupying 30% of the total of that deck and produces energy.
The lighting designed for each hour of the day he joined the bridge structure.
• Air conditioning systems for low power
HVAC system has a low energy, supplied by three condensing boilers and a compact mural, which supplies heat through a radiant floor, avoiding sudden temperature changes which must not drop below 15 º C or exceed the 26 º C and maintain certain point of moisture. This radiant floor occupies an area of 4,000 m2 and is a major technological Europe carpets.
In hot weather has a system that generates cold from evaporation of water.
• Recycling 80%
80% of the waste generated by commercial activity Mercabarna-flower are placed in containers compactors organic and inorganic matter, cardboard, wood, glass containers and, thanks to the infrastructure that has become available to users and then raised in Point Verde Mercabarna.
• Use of water
Mercabarna-flower uses rainwater and underground for different uses. In this sense, extracting water from the Llobregat aquifer serve, first, to irrigate plants and, secondly, once the purifier potabilized Mercabarna, to be introduced into the water supply market. The market also has a rainwater tank of 150m3, which are used for cleaning the facilities.
Spaces
Ground Floor
Inside develop three sectors:
• Flower Zone
The area has 3.300m2 with cold stores to ensure its proper preservation.
• Area plant
With a special cover, which allows you to maintain adequate levels of daylight and air conditioning systems for land, very beneficial to plants, avoiding sudden temperature changes, occupies 4300 m2.
• Area-ons
The area that hosts business dried flowers and accessories has a great exhibition and storage space, 3,800 m2.
In the design of this sector was particularly active with the fire detection and extinguishing fires, as was the fire in 2001 destroyed the old market.
First Floor
On the first floor are the offices of the market, restaurant / cafe with access to a wide terrace, bathrooms, a multipurpose room for events and two floral schools.
This floor is accessed by stairs, decorated with colored panels themselves outside, or by lifts.
The complex also includes 500 parking spaces, loading and unloading area with 240 linear feet of docks.
Structure
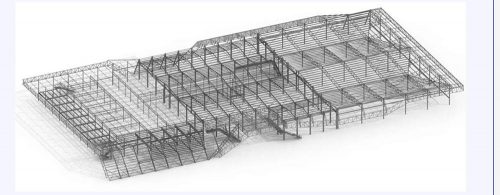
The project architect is based on finding “a family of structures” that could define a space to serve them on their own roof, walls and floor, or structures all together in one option. These features were achieved through a metal structure, angular and covered with sheets of zinc and recovering the idea of an impressionist painting of a combination of colored lines its perimeter, where a high ceiling, with falls of light perpendicular and tickets, embraces domestic sectors.
This structure should have sufficient deformation capacity to be wider or longer, depending on their role and this formal pattern in which Mueller based his project continued in force despite the fact that over time the project became more complex and needed to implement certain changes.
Materials
The cover is made with bright zinc plates in different colors and decorated with colored stripes perimeter panels. The structure is steel.
Inside the various stands are delimited by walls of glass specially treated to avoid condensation.
It has 5.600m3 of cold rooms for storage, CCTV, IP cameras and integrated telecommunications network.
Installation of fire protection systems designed to measure, such as watertight doors that isolate certain areas from the rest of the market.





