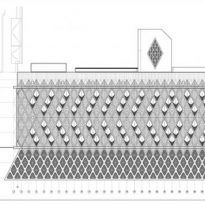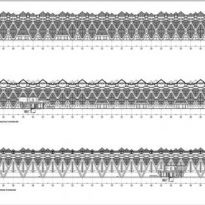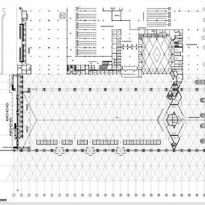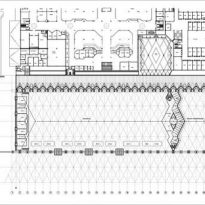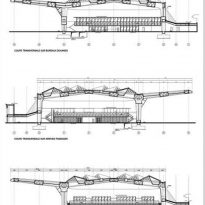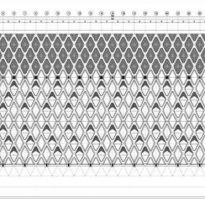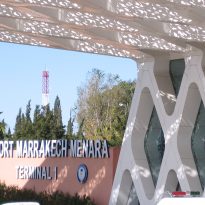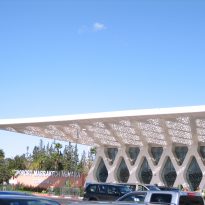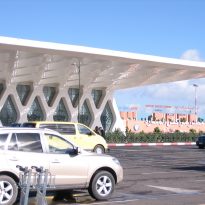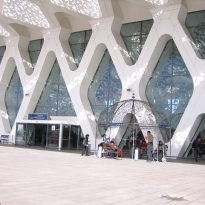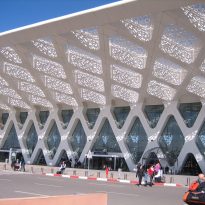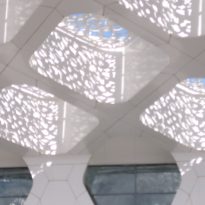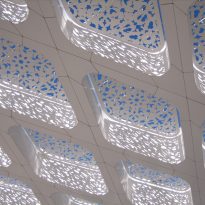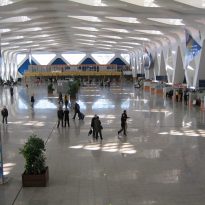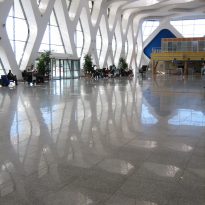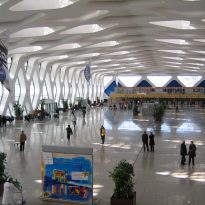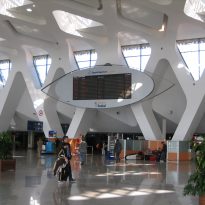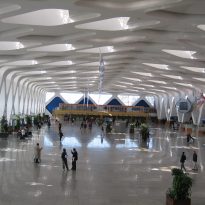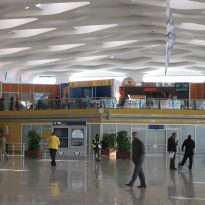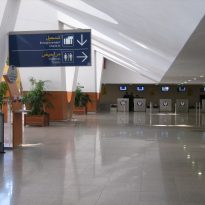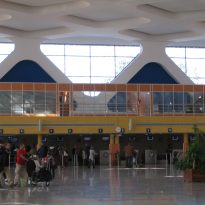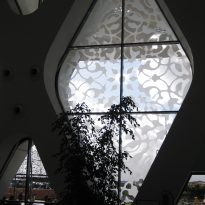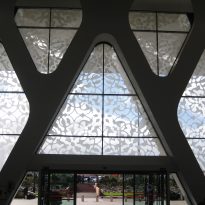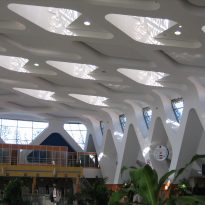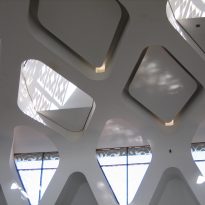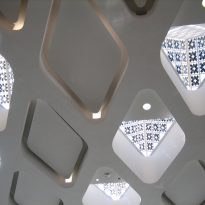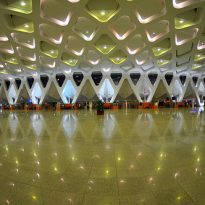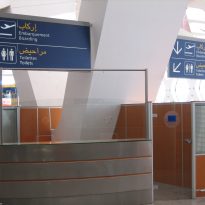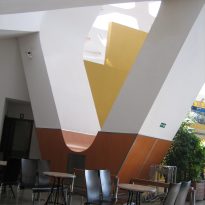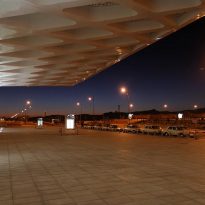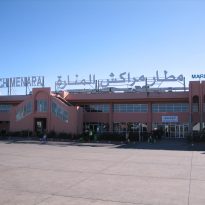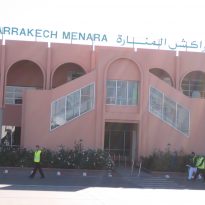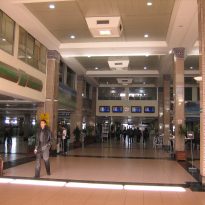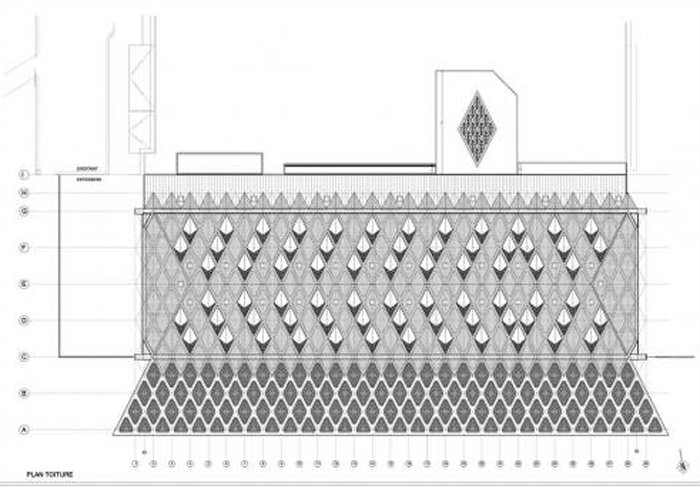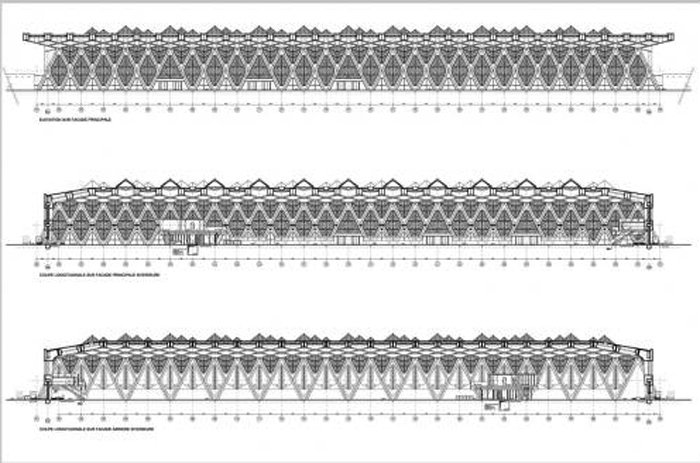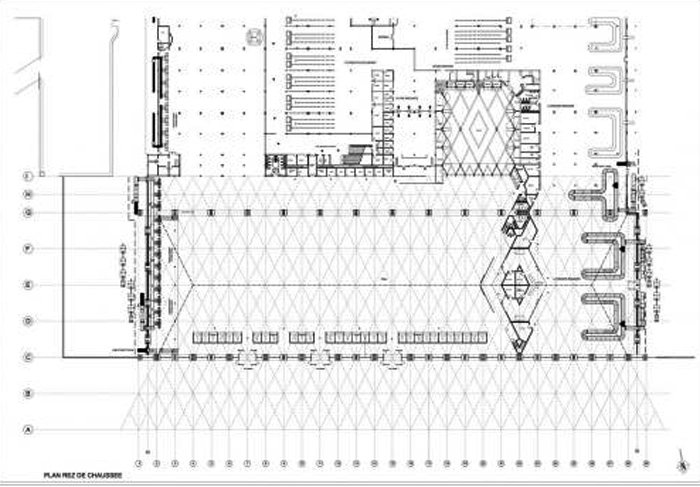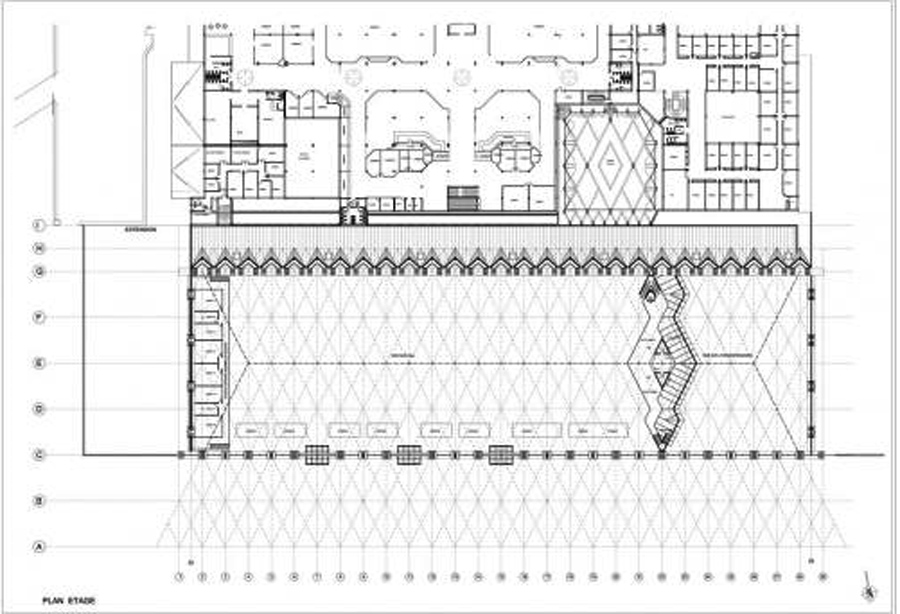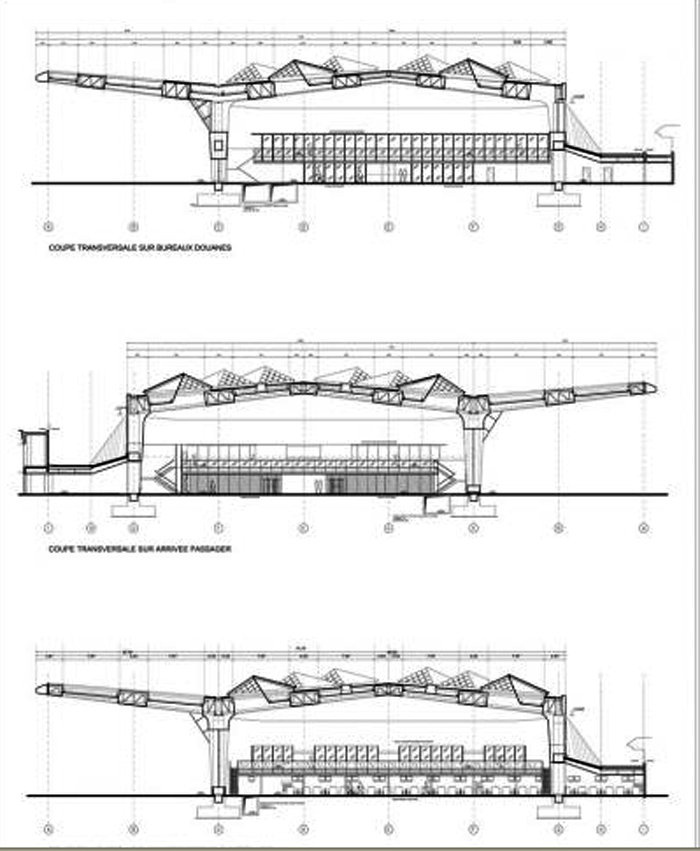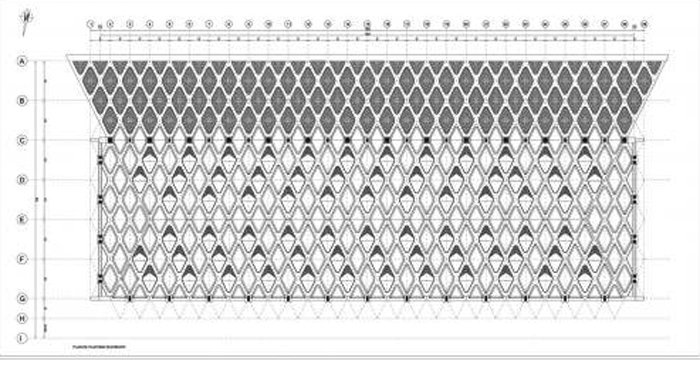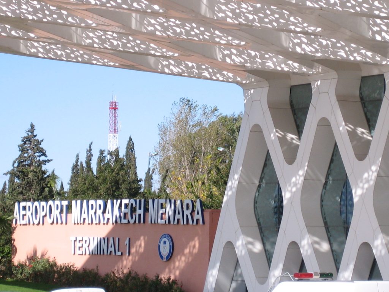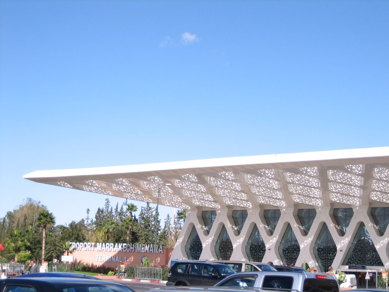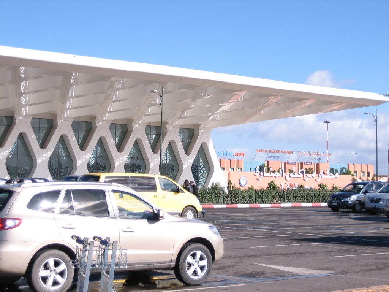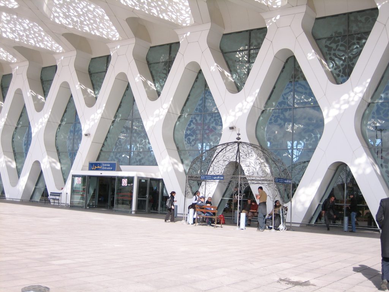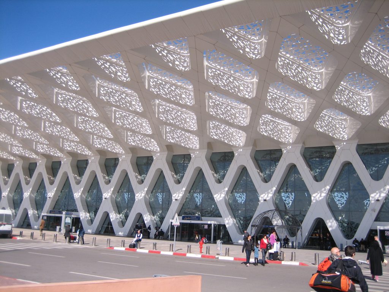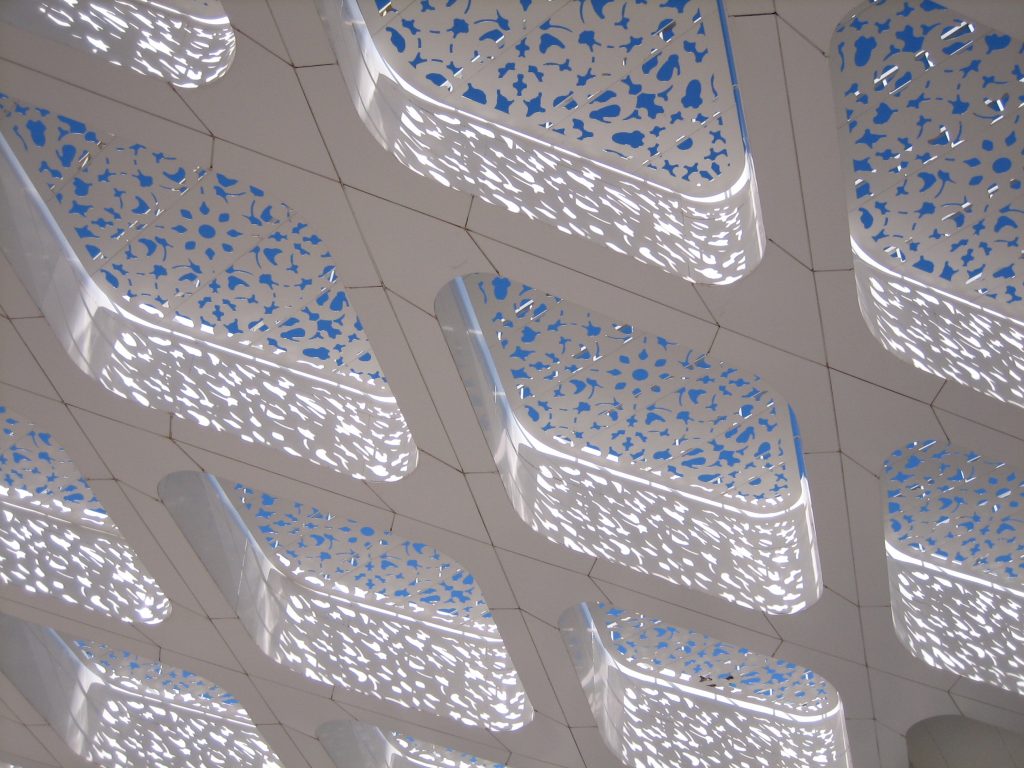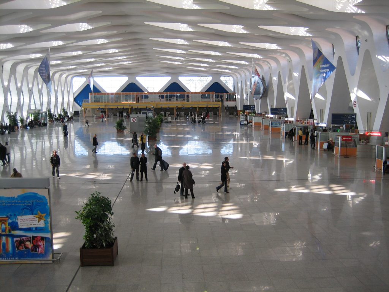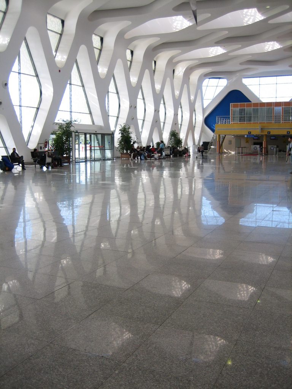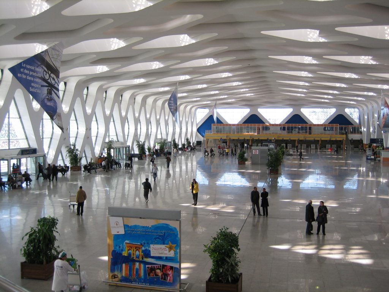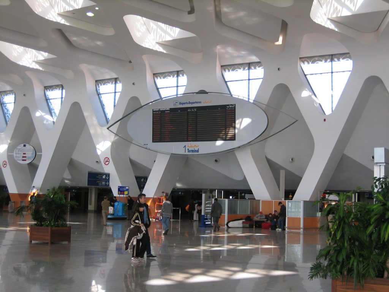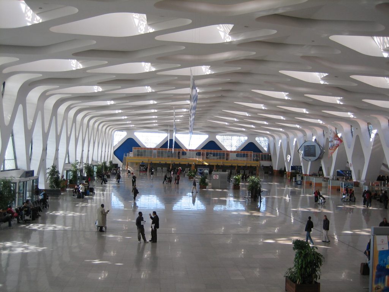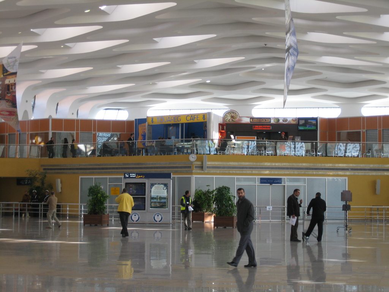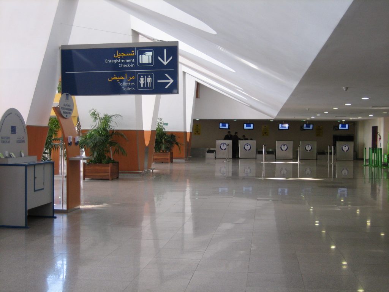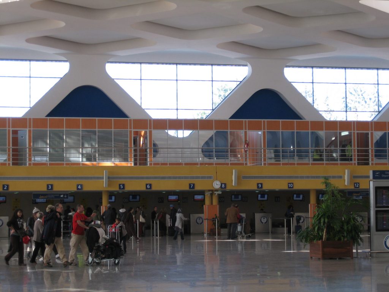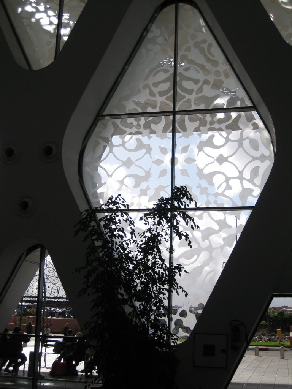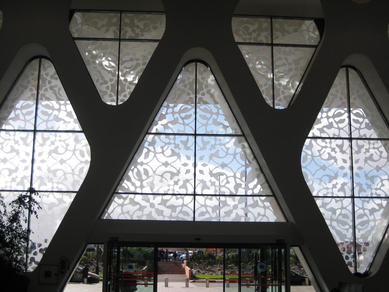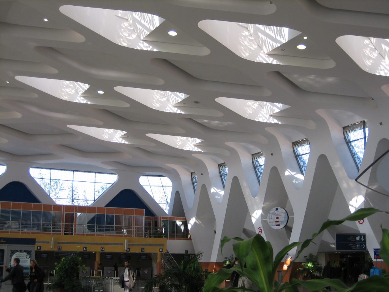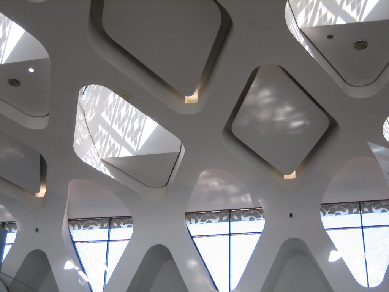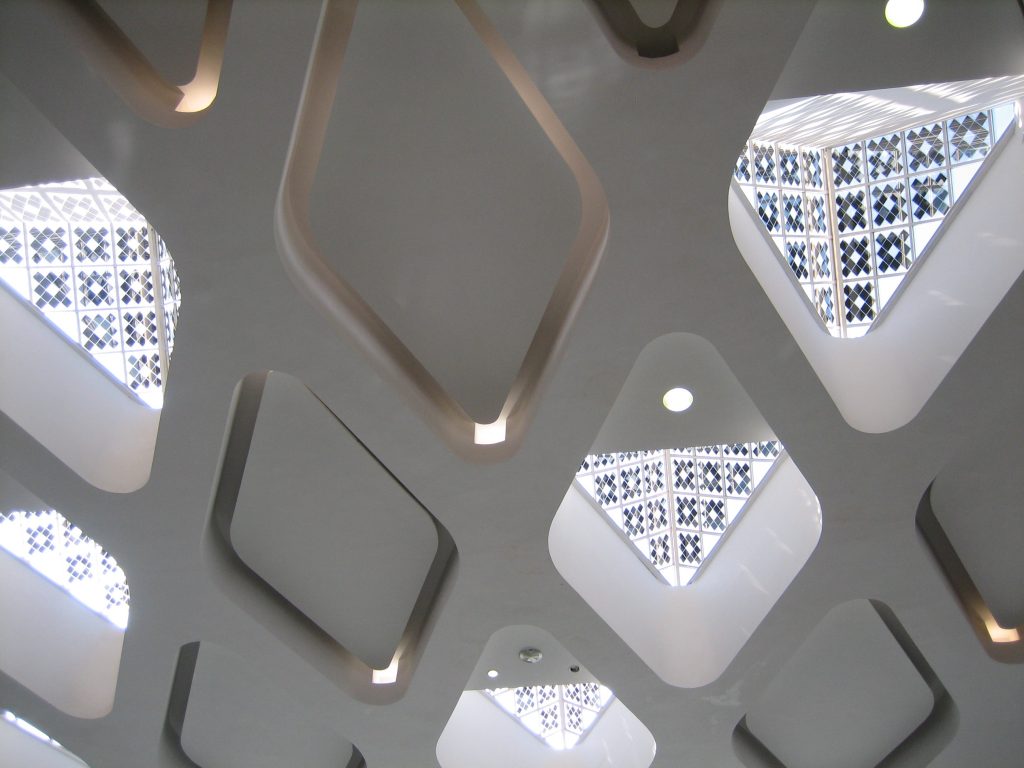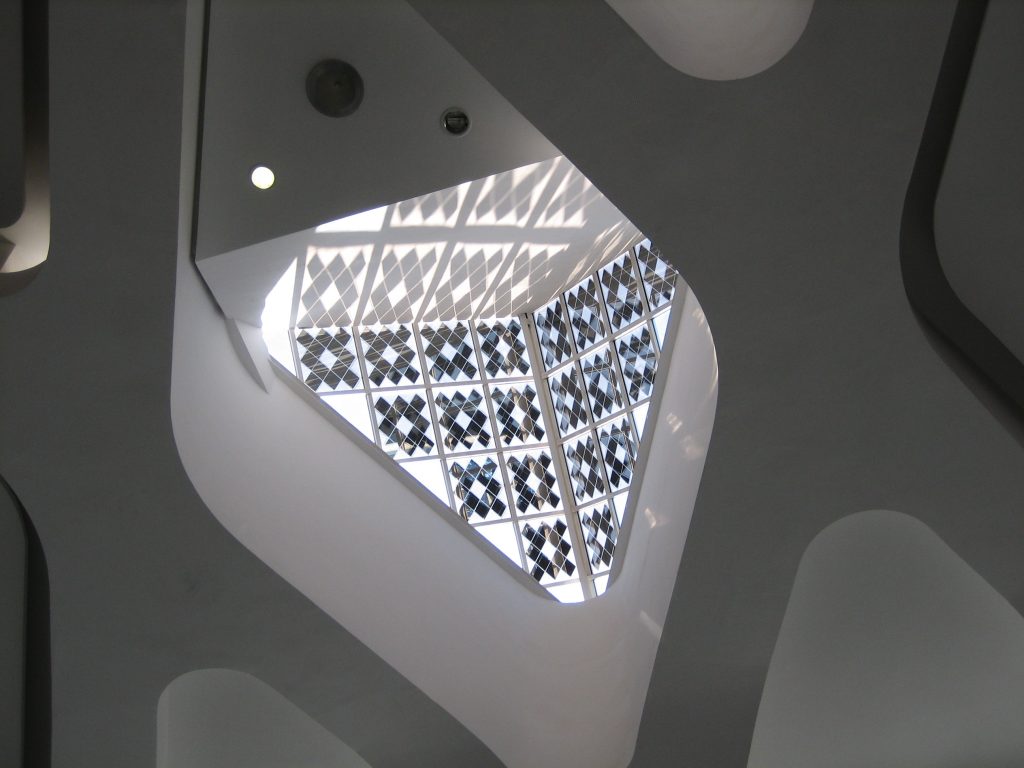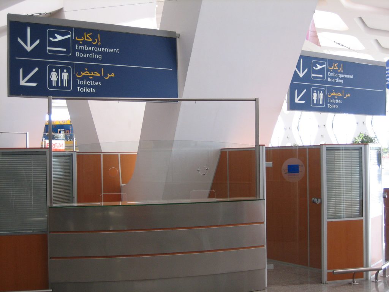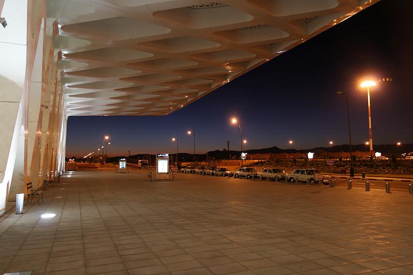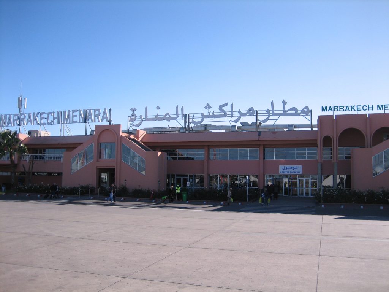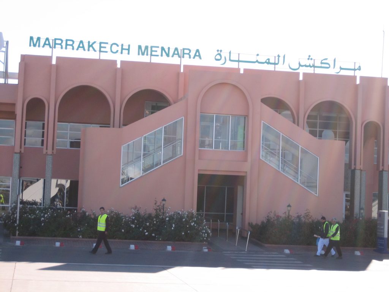Marrakech-Menara Airport Extension

Introduction
The international airport of Marrakech, the Marrakech Menara Airport, is one of the largest and busiest of Morocco, with international flights serving many European cities as well as domestic flights.
For this project the E2A Architecture studio developed a new terminal extension for the airport. The extension presents a space where the light comes in filtered by the arabesques that cover the windows and enriches the visual contact between the inside and the outside, a structure that’s reminiscent of typical wire mesh combined with some modern touches.
Location
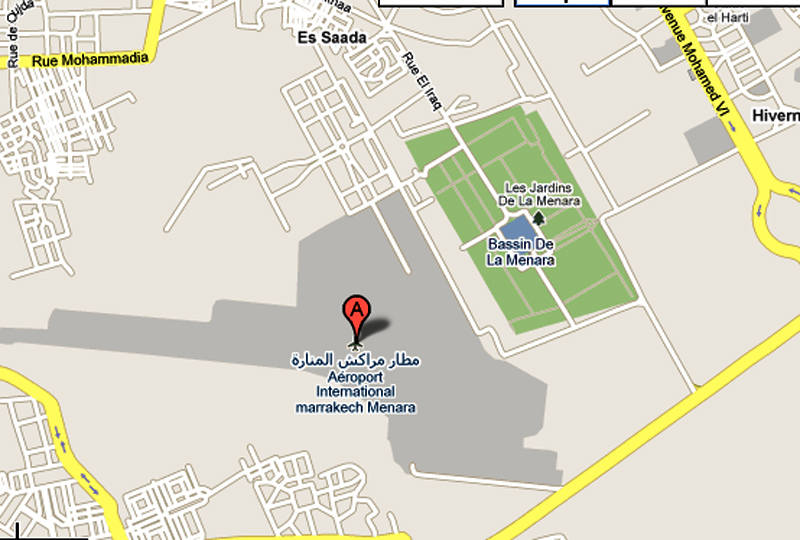
Marrakech’s international airport is located 6 km southwest of downtown city center and 7 of the Djemaa el-Fna. Buses and taxis to the airport communicate with the urban area.
Concept
The project focuses on three main ideas:
- Give the world a modern vision of Moroccan architecture, not forgetting the traditions.
- Develop a friendly and safe space.
- Through materials and techniques of past and present, apply a new modernity.
Spaces
The terminal has several cafes and a small souk, where you can buy local crafts.
- Terminals
It has two terminals, one for international flights and one for domestic flights, but due to the heavy traffic and passenger air takes place in its facilities, is already the third terminal project.
- Parking
The parking area is near the terminals and has a capacity of approximately 360 vehicles.
- Services
The airport has a chapel and a first aid medical center.
Description & Materials
In contrast to the existing structure, the new space offers a set of lights and shadows in every hour of the day, giving the new terminal a particular brightness.
Balconies overlooking the central lobby of rectangular shape, are at one end one of the bars and newspaper sales and the opposite, offices. These units are accessed by stairs.
- Facade
The renovation of the airport includes a façade made up of 24 diamonds and 3 triangles. Both the triangles located above the entrance doors, with a measure of 12×6 meters as the lozenges are filled with glass ornaments printed with Islamic style.
- Interior
The interior of the terminal is performed as the purest and most ancient traditions of Morocco. In the main site rest areas are equipped with sofas and armchairs decorated with fabrics typical of the region.
Following the identity of the facade, diamonds of equal size, forming a white aluminum-coated grating that allows natural light and shape to the terminal.
The contemporary design blends smoothly with the Moroccan tradition that has been preserved in the original terminal whose columns are the typical diamond-shaped tiles in shades of green, raw and a wide range of terracotta. The granite that covers the soil is dark in contrast to the enlargement of color.
- Ceiling
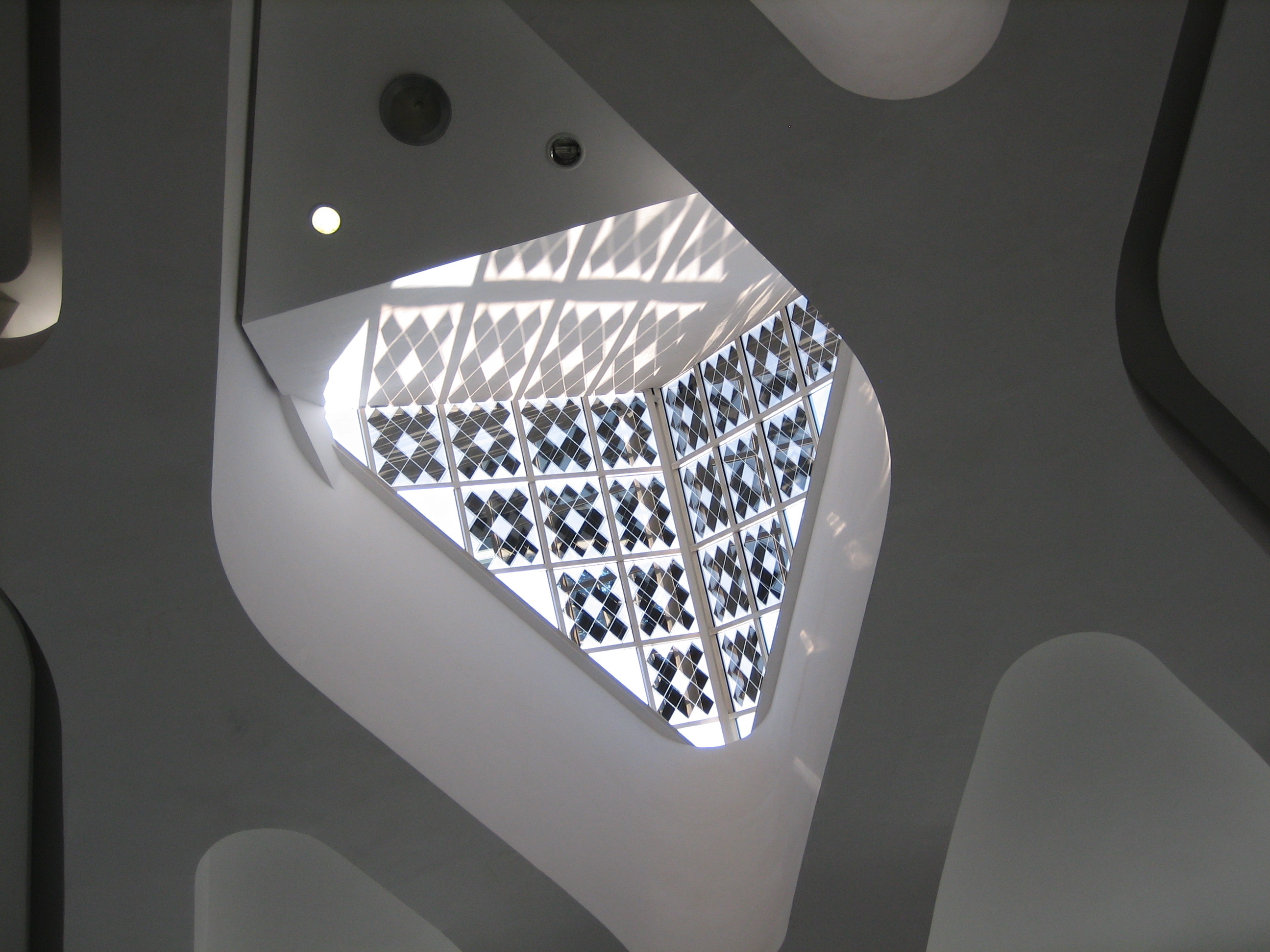
The roof, consisting of a steel skeleton, flying outwards creating a patch of shade through an overhang of 24 meters.
This cover 72 supports photovoltaic pyramids, in a package that represents some 15,300 meters square. Small plates imitate the designs of mosaics found in traditional Islamic architecture while allowing light to enter through the skylights. This mosaic pattern masks contemporary technology so that many travelers are only a continuation of the other traditional motifs that decorate the space of the enclosure.
- Technical data
-Overall length: 183metros
-Overall width: 84metros (12m 48 m 24 m)
-Height: 13.70 – 15.80 meters
The floors are granite and the interior columns that continue the rhomboid shape of the whole structure are lined with sheets of plasterboard in some cases combined with wood at medium altitude.
The terminal has ramps and other services tailored for people with disabilities and the elderly.



