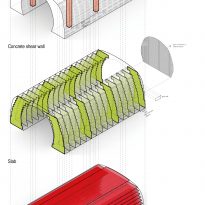
This image is available in several sizes: 205x205 pixels, 389x680 pixels, 586x1024 pixels, 1920x3355 pixels, or 3042x5315 pixels.
About this building
Markthal Rotterdam, designed by MVRDV, is located at Rotterdam, Holland. It was designed in 2004 - 2009 and built in 2009 – 2014.
It has a height of 40m, with a total count of 15 floors, 11 above ground, and 4 basements.
It is built on a 8.400m² lot with a total built-up area of 100.000m².
Other people involved in the desing and construction process of the Markthal Rotterdam were:
- INBO as Engineer
- Royal Haskoning DHV as Structural Engineer
- Peutz & Associates as Acoustic Engineer
- J. P. van Eesteren, Mobilis and Martens en Van Oord as Construction Company
- Provast Nederland as Developer
- Arno Coenen, Iris Roskam as Decorator
If you want to learn more about the Markthal Rotterdam, don't hesitate to check the full article! Were you'll find a lot more information about it, including historical context, concept development, type of structure and materials used, and more.
File History
| Upload Date and Time | Thumbnail | Uploaded by | Comments |
|---|---|---|---|
| 2018-06-29 at 16:56:44 |

|
Maria de la Paz |
