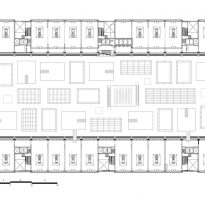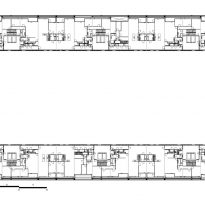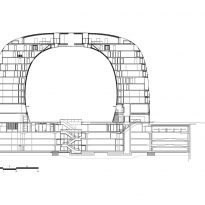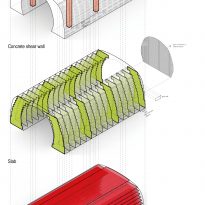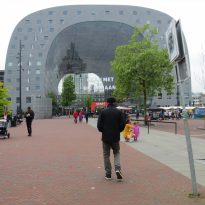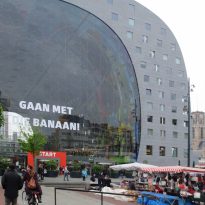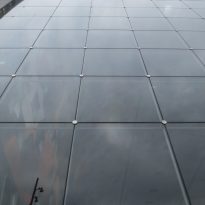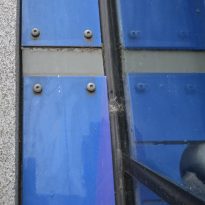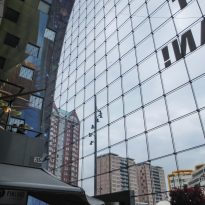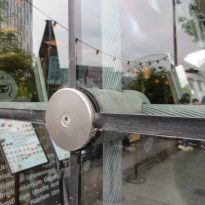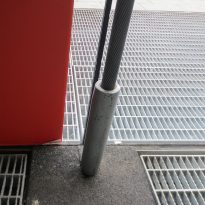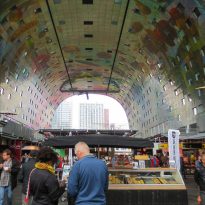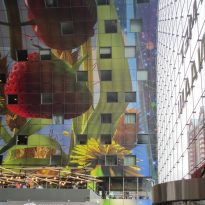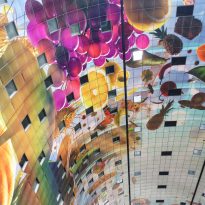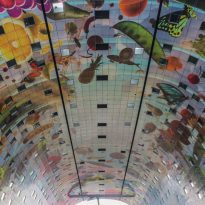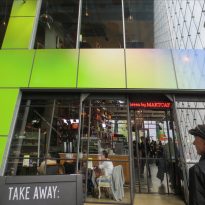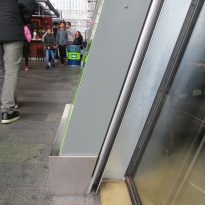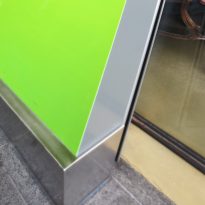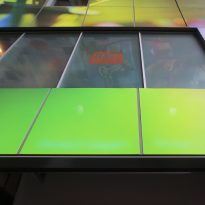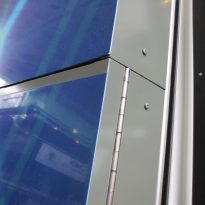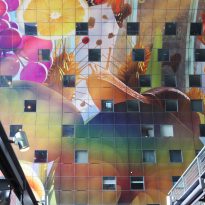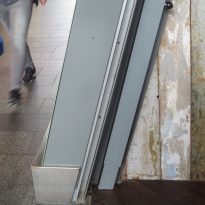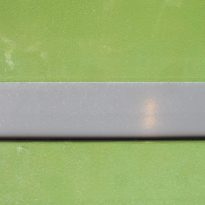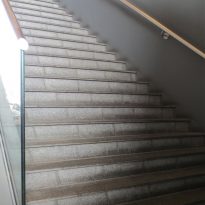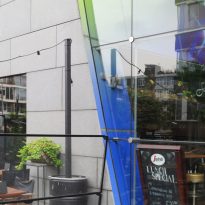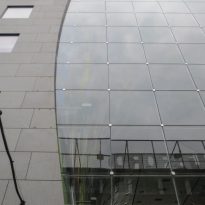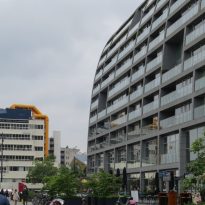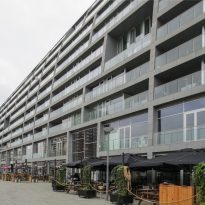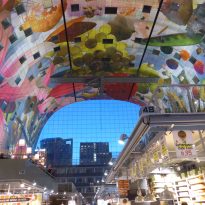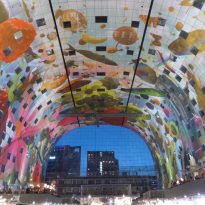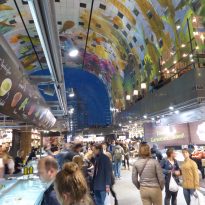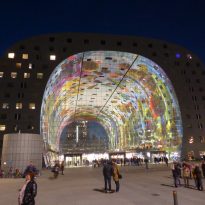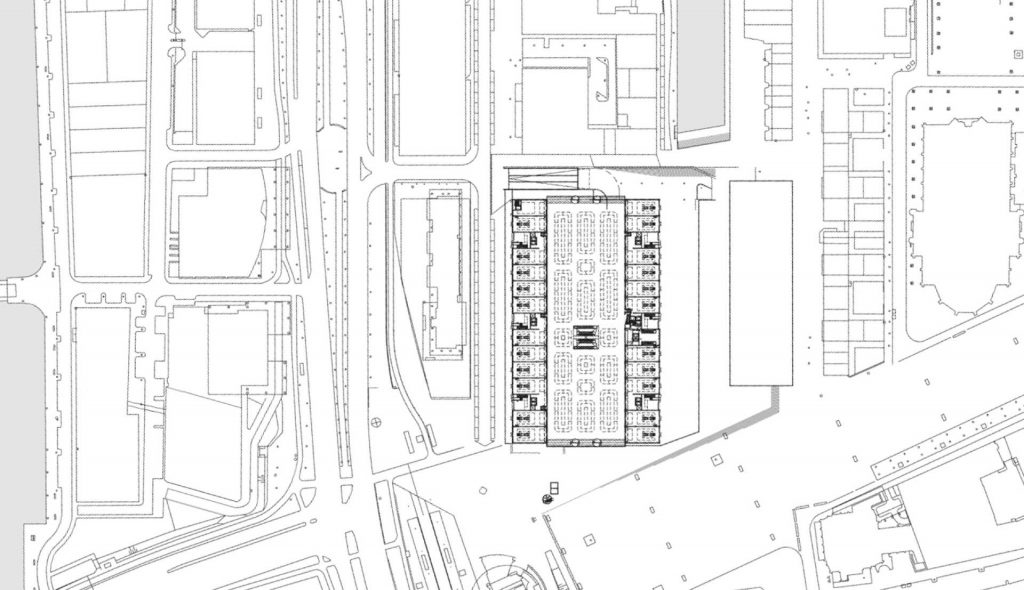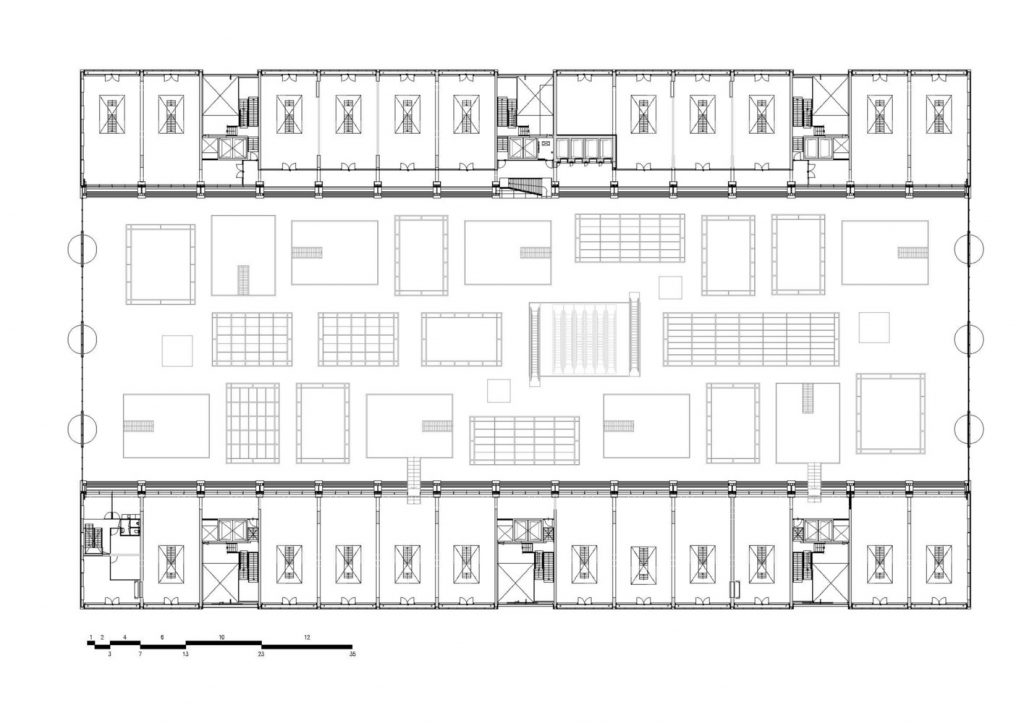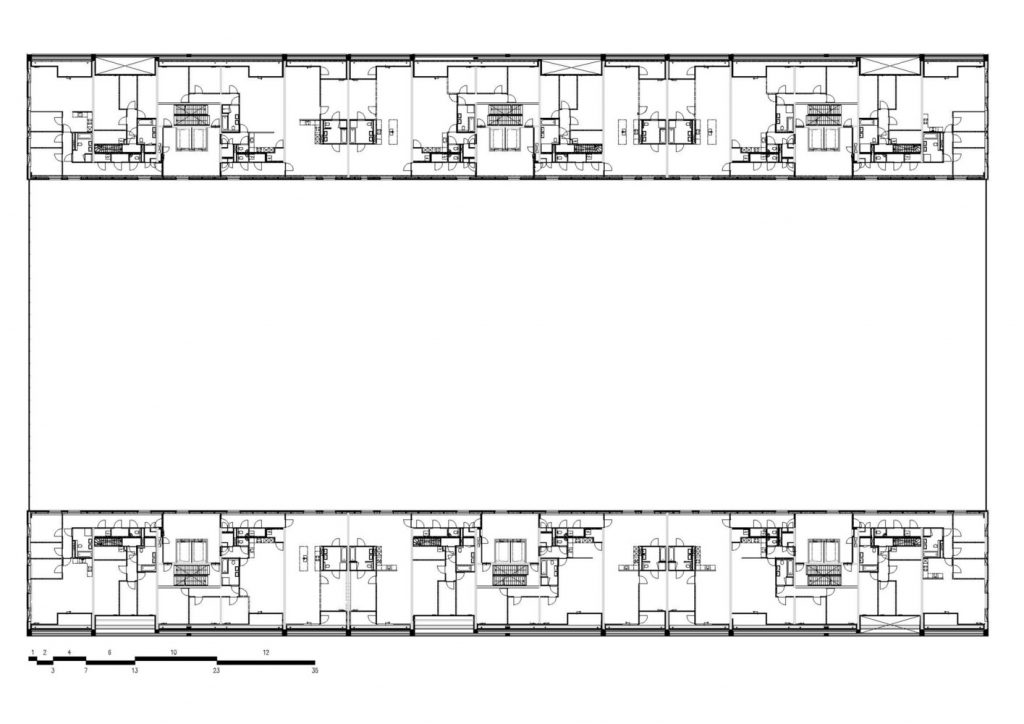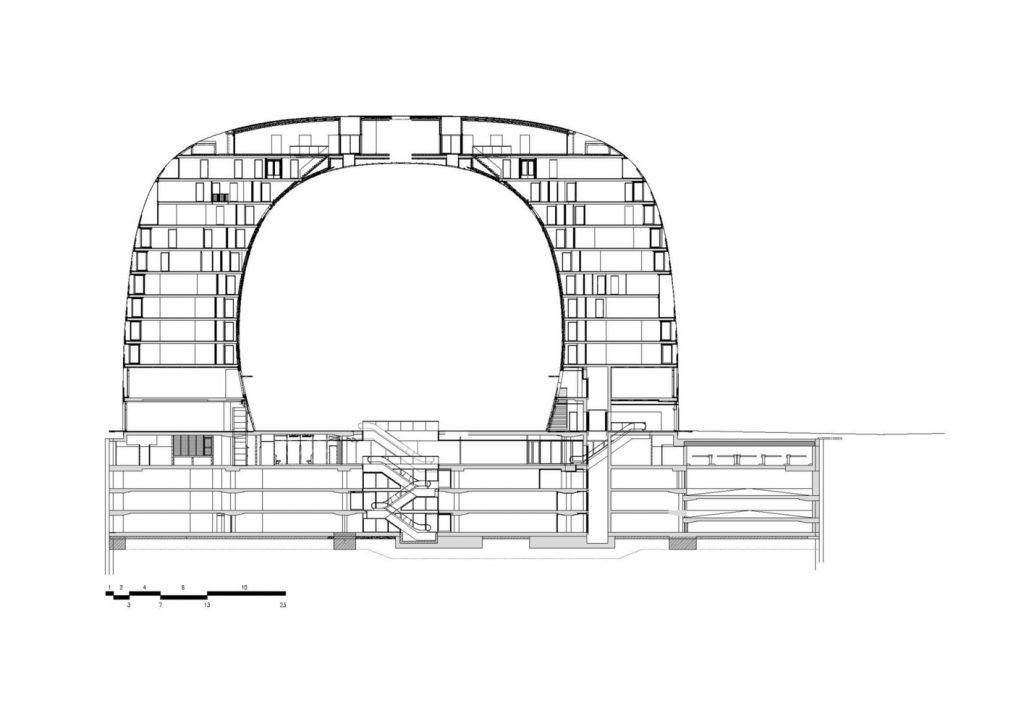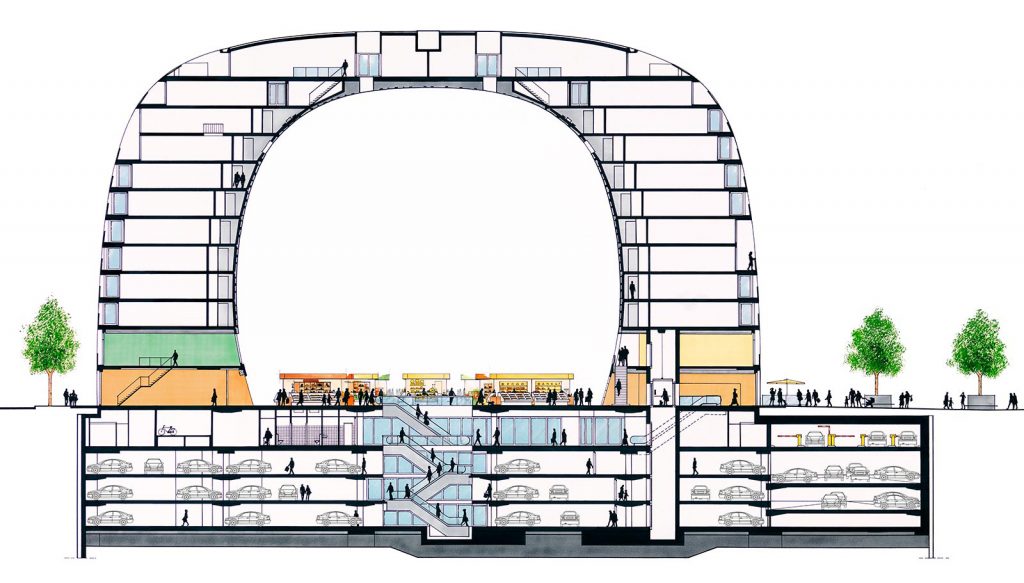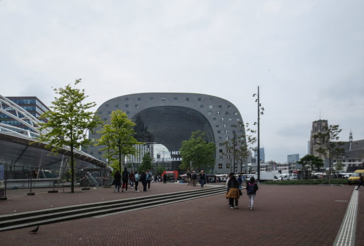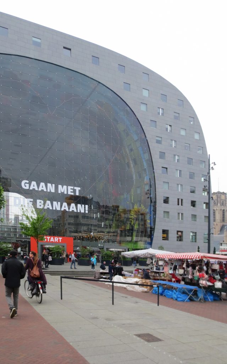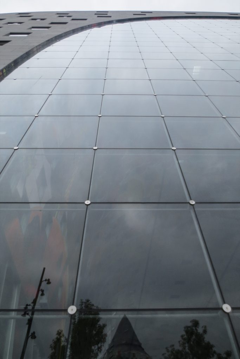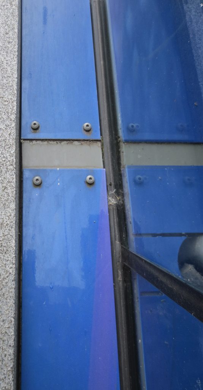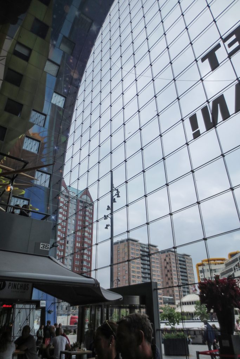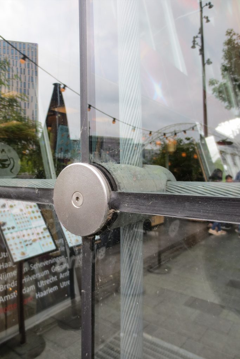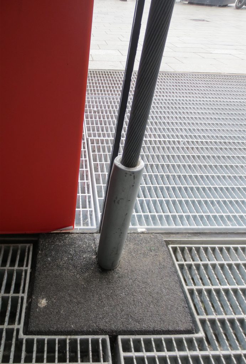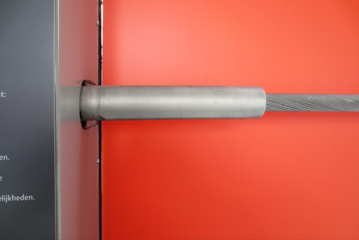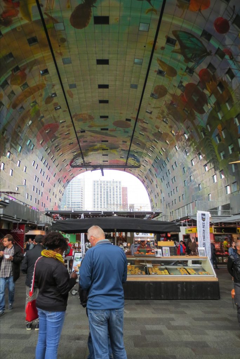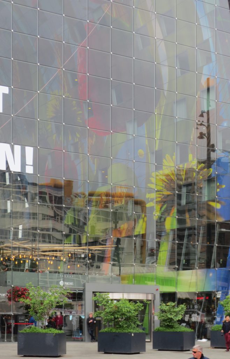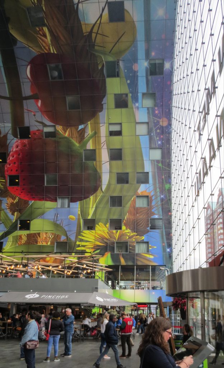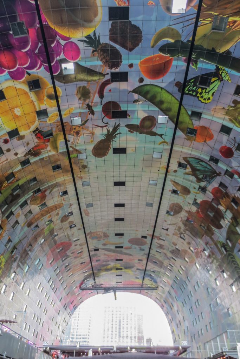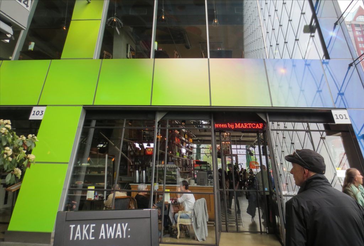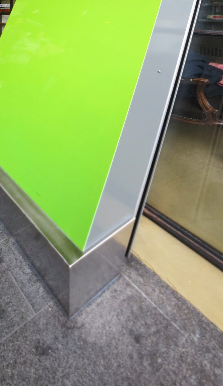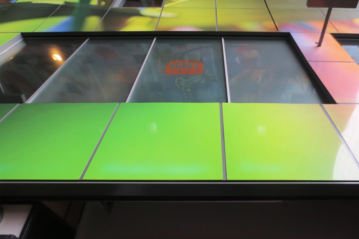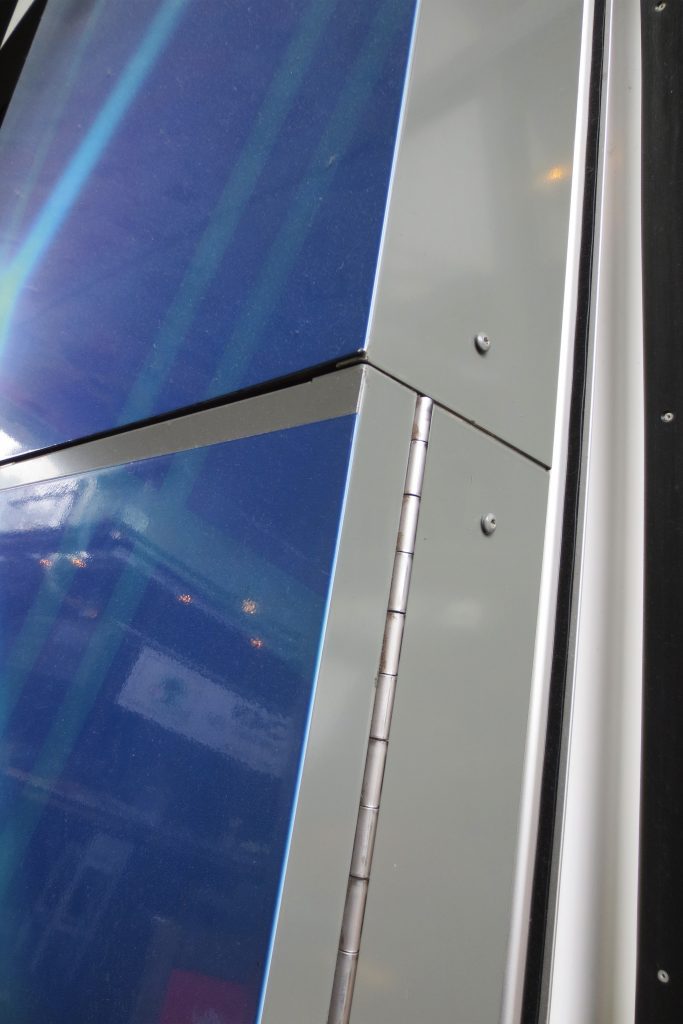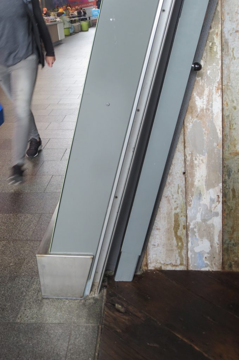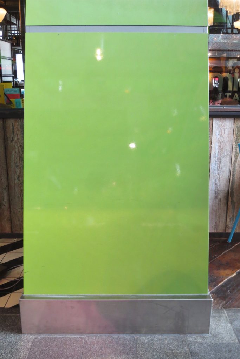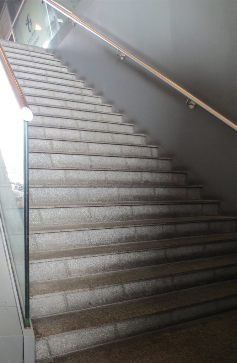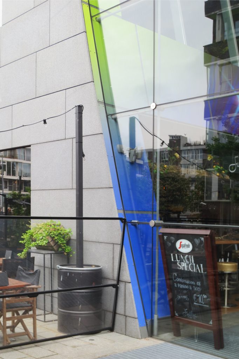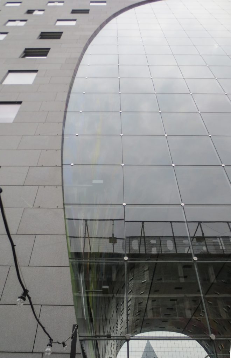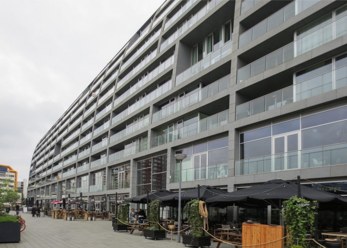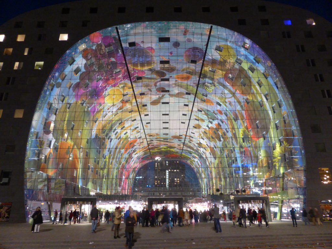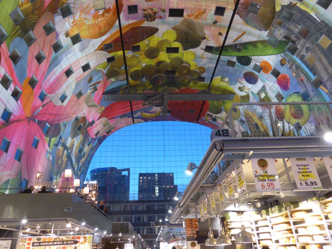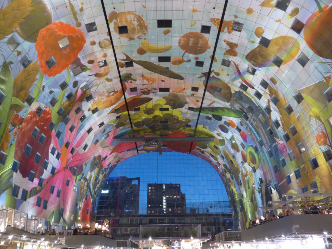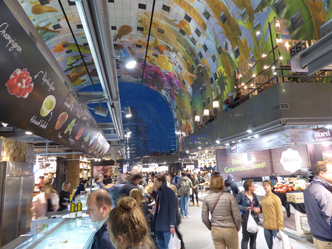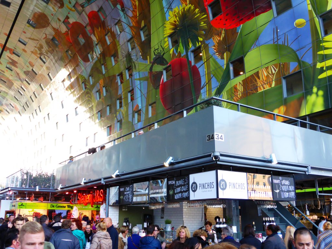Markthal Rotterdam

Introduction
The need for more housing and the change in Dutch law prohibiting the sale of meat and fish outdoors were determining factors for the local government of Rotterdam to find a new location for food products from the largest outdoor market in the country, Binnenrotte
The city government called for a contest in 2004 for the design of a building that would fulfill the functions of Market and residential spaces. MVRDV studio was the winner in collaboration with INBO architects and engineers, Royal HaskoningDHV, Peutz and Techniplan, a huge and colorful arch with 40m high, 70m wide and 120m long.
The “Markthal” is a new addition to experimental projects for visionary environments for which the Dutch studio MVRDV is known and responds both in architectural and conceptual terms to the demand for multi-purpose buildings.
Location
The Market Hall is part of the new urban center, in the heart of the large Laurens Quarter square, Laurenskwartier district, the historic center before the Second World War in Rotterdam, Holland.
The Markthal replaces a building where a postwar school worked. Its neighbors include the Piet Blom Cube Houses of the 70s and the Rotterdam Library of the same decade, the work of Jaap Bakema and Carel Weeber, as well as some banks of the sixties that look like castles.
Concept
Together with his client Provast, MVRDV sought inspiration in southern Europe, where he recognized the potential of new markets in the region to act as a catalyst capable of energizing the surrounding areas, as happened with the Santa Catarina or San Antonio Market in Barcelona, Spain.
The building that houses the Market Hall is a sustainable combination dedicated to food, leisure, housing and parking, all fully integrated to improve and maximize the synergistic possibilities of the different functions. The result is a covered plaza that acts as a central market during the day and, after closing hours, remains alive due to the restaurants on its first floor.
Spaces
The 100,000m2 built give way to a program consisting of 228 apartments, 100 stalls selling fresh produce, 4,900 m² of food, 1,600 m² of restoration, preparation and tasting spaces for these products, 1,200 parking spaces distributed in 3 underground floors and a 1,500 m² supermarket on a fourth floor also underground, with a dispatch center with refrigeration and storage and preparation areas. Six elevators allow food to be transported to the ground floor stalls. On the first floor there are another 15 food stalls, eight restaurants and a cooking school. On the remaining 10 floors are the apartments.
It is a private development that provides the creation in the center of a public space formed by an arch 40m high, 70m wide and 120m long, perforated by the square windows of the apartments. This covered square has an arch-shaped roof that covers a space of about 8,400 square meters, with space for 100 market stalls.
In the center of the market a stairway known as The Time Stairs offers an exhibition on the archaeological elements found in the place during the excavation for its construction and on the history of the different foods that are exposed in the enclosure.
Apartments
Access to the apartments is done through six entrances. The apartments comply with strict Dutch laws regarding the entry of natural light during the day, all rooms that require natural light look outwards. The kitchens, dining rooms and storage are positioned on the market side, establishing a connection with it. Inside the arch the square windows of the apartments pierce the first straight and then curved inner walls allowing residents to look towards the market. Outside, the balconies of the apartments, with 7.5m, run along the sides of the building, overlooking the historic Laurens church or the Maas river.
The apartments occupy the top 10 floors, while the lower 2 are for commercial units. In the highest part of the arch are the 24 attics of the building. These have an open terrace.
Structure
The most challenging aspects of the structural design are the deep excavation in what has been called “thick soup”, the construction of the arch structure itself and the suspended network of 28mm steel cables or glass wall known as “tennis racket ”at the entrances of the arch.
Due to the proximity of the Nieuwe Maas river, the land where the market was built is soft and the water table is only 1m underground. The excavation reached 20m deep by placing mud walls around the pit and allowing it to fill with water, thus counteracting the pressure of the surrounding land that would have collapsed during the excavation. Once this process was completed, a group of divers poured underwater concrete within a period of 72 hours. Once the lowest floor was established, water was extracted and normal construction could begin. First the parking spaces were completed and then the first floor began to be built at street level.
The structure system consists of shear walls, cores and slabs, although the detail of the construction is quite complicated, due to the interior space of the arc-shaped market. The inner surface is suspended from the slabs and their angle varies at different heights to create the arc curve. The construction of the two sides of the building was carried out quickly and efficiently by means of the tunnel formwork. The roof of the arch was made in four parts, each supported by a temporary substructure according to the approach of the construction company.
The steel and glass façade installed in the front and back of the arch-shaped building flexes flexibly with strong winds, and can go up to 70 cm in extreme conditions. These windows are framed by a concrete structure. Visitor access is made through revolving doors and a grid on the pavement reinforces ventilation.
Materials
The front and the back of the building are covered with a suspended flexible glass facade, 2,800m2 each, which allows maximum transparency and a minimum of structure, being the largest of its kind in Europe. These glass walls built with prestressed steel cables create a suspended network between which the glass panels that protect the market from the harsh climate of the city hang.
Inside, a colorful 10,000m2m mural, designed by artists Arno Coenen and Iris Roskam, printed on perforated aluminum panels and then subjected to acoustic panels to control noise covers the interior of the arch, The mural shows oversized images of the products which can be bought in the market and makes a nod to the work of the Dutch master winemakers of the seventeenth century with the inclusion of images of flowers and insects.
Video




