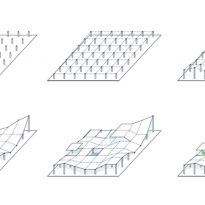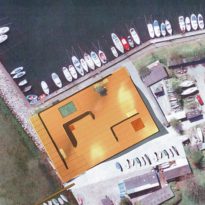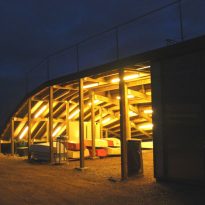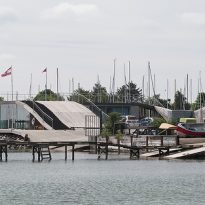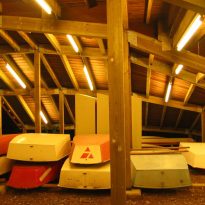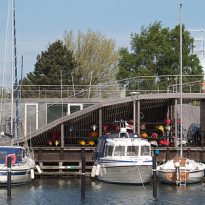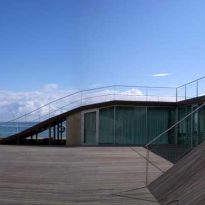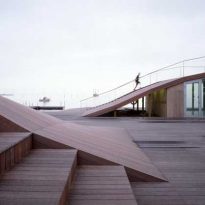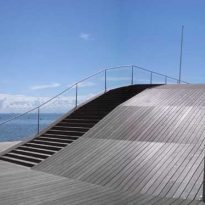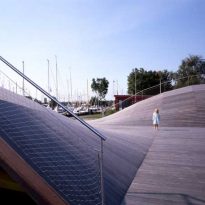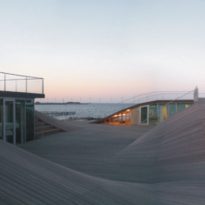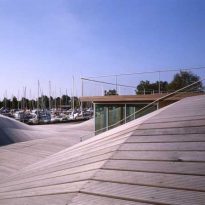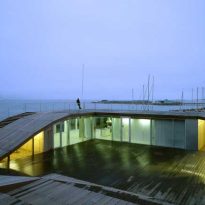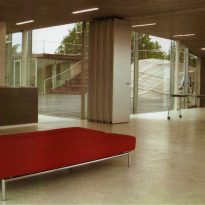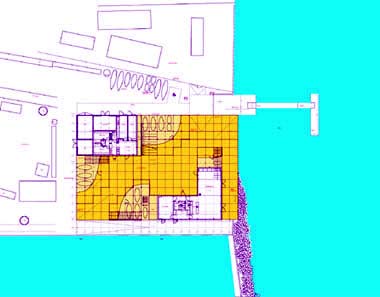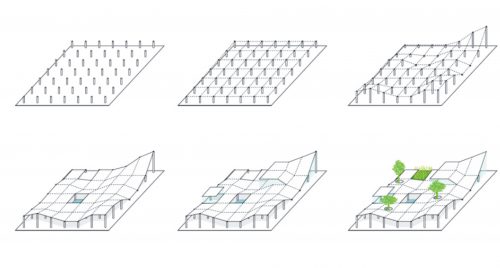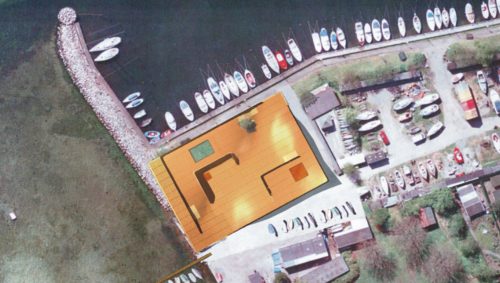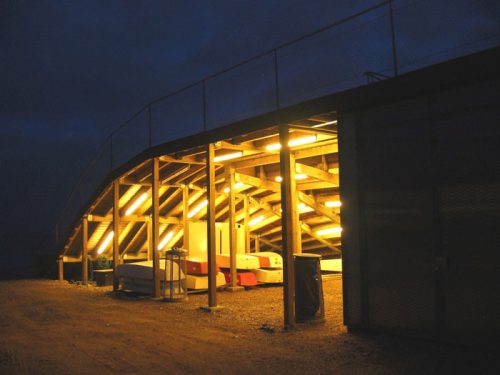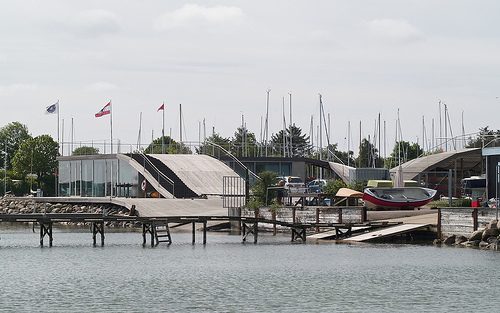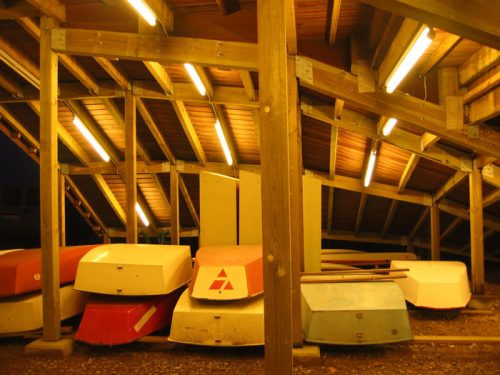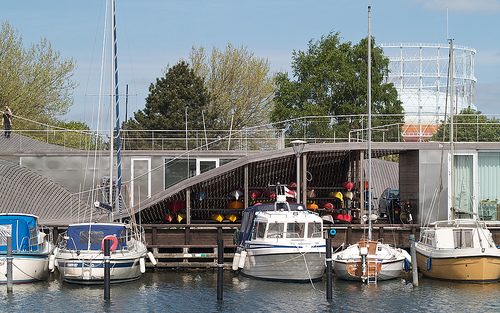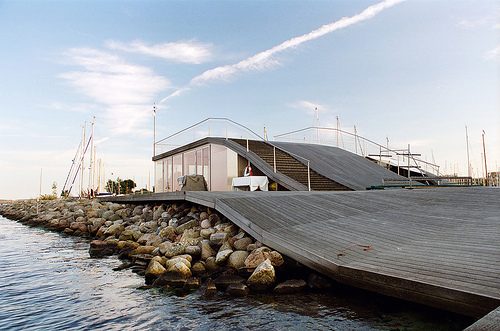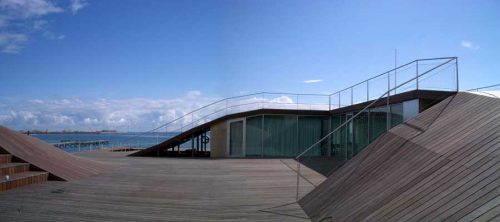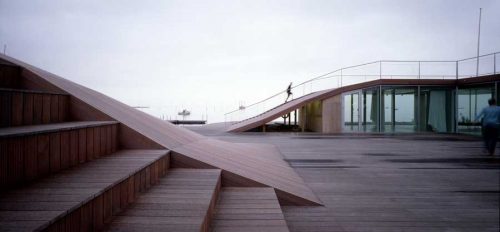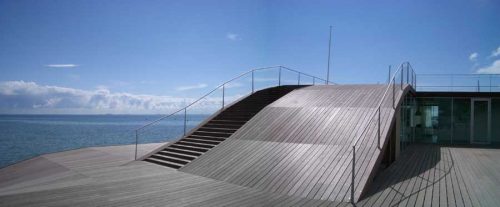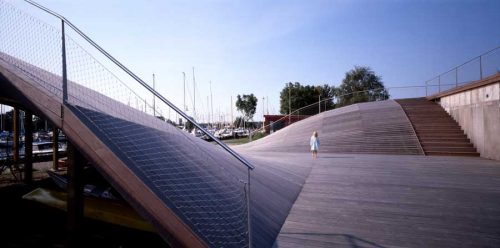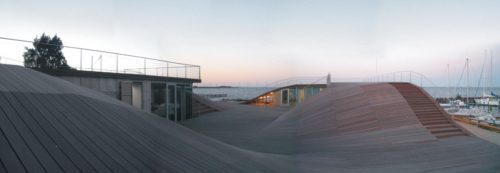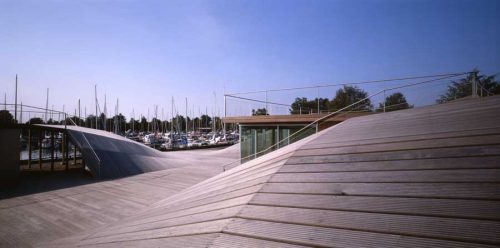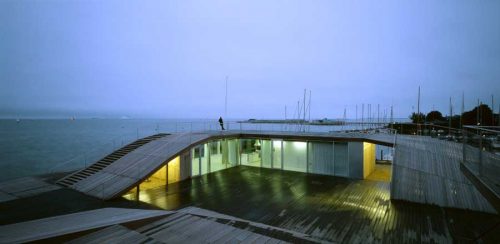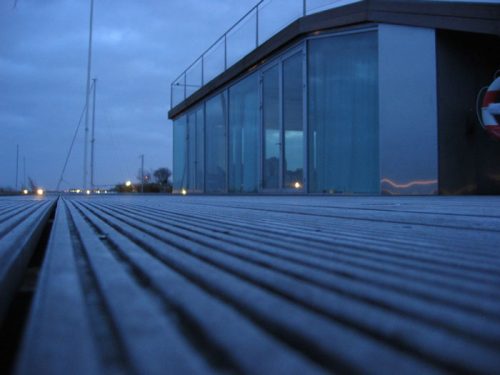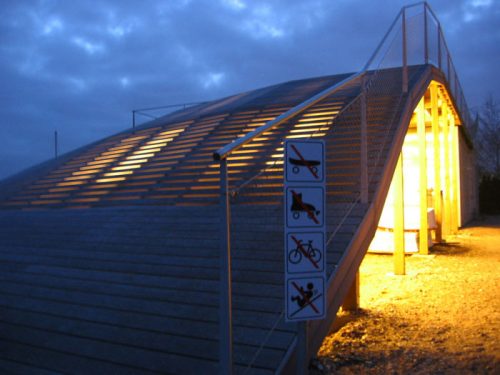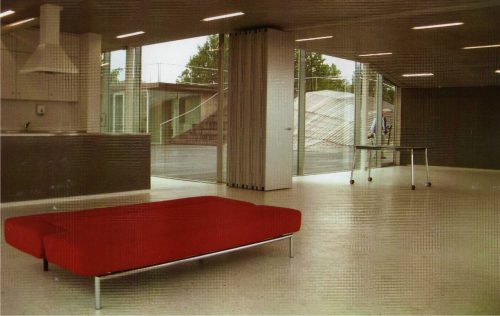Maritime Youth House

Introduction
The place should be shared by two clubs: the sailboats and the House for youth, both with very different programs.
The House demanded outdoor space for kids to play safely and Sailing Club for the maximum space available to house their boats.
Situation
It is located in the Port of Sundby. In the Danish capital of Copenhagen.
Concept
The proposal was to cover the entire site with a wooden deck swaying, like a skin, an integrated area under his house, workshop and warehouse ships. At the same time, its surface would create a playground outside, 1,600 square meters.
The peculiar shape of the deck is similar to the natural topography of the land stressing the idea of natural outdoors.
Spaces
The house maritime youth was the result of conflicting demands of principals.
Under the skin, forming the deck, the house’s front hall is located a common (which occur daily activities), while the workshop and warehouse ships occupy the building from the corner back.
Above the deck space is configured as an artificial topography that instead of games, giving access to the meeting point and social services area sailing club.
Structure
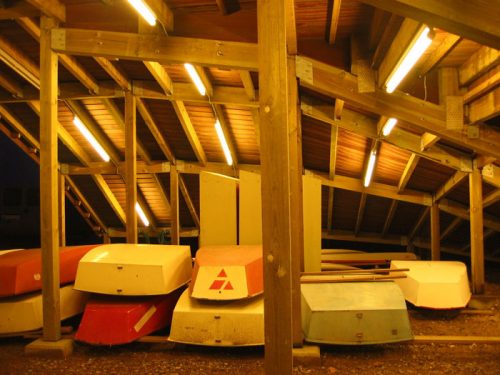
The structure is built with wooden pillars and beams, while the deck floor is composed of tropical wood iroko solid type, with fluted surface and insulation built rastréeles also set on wood.
Materials
In contrast to the rolling decks that surround the place, the floor of the interior spaces materialized with cement and white stones, and was used for the cement floor of the workshop and store boats.





