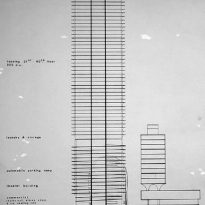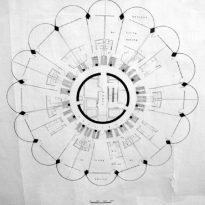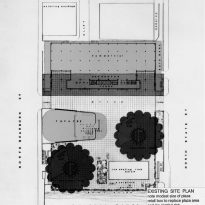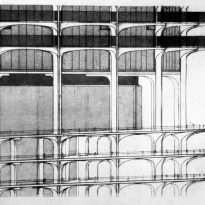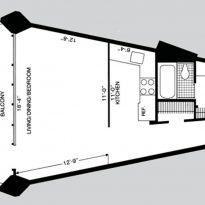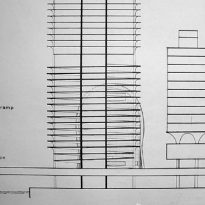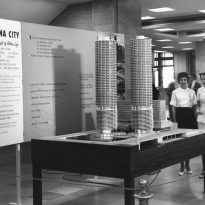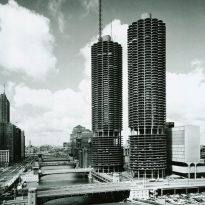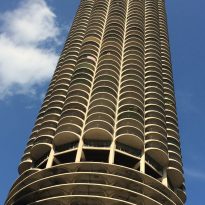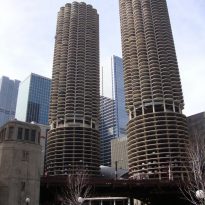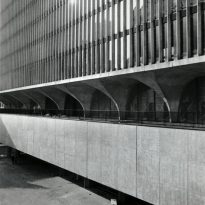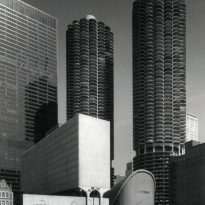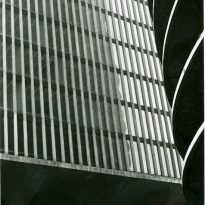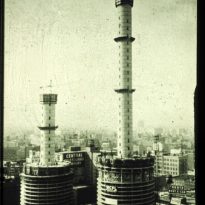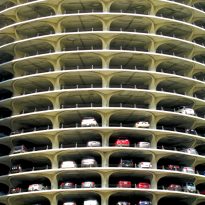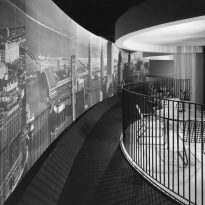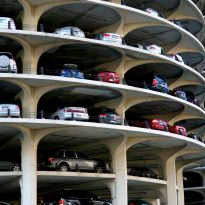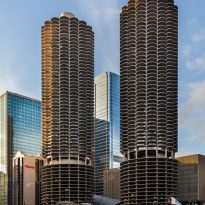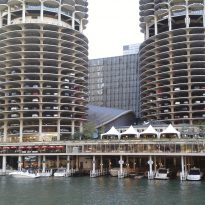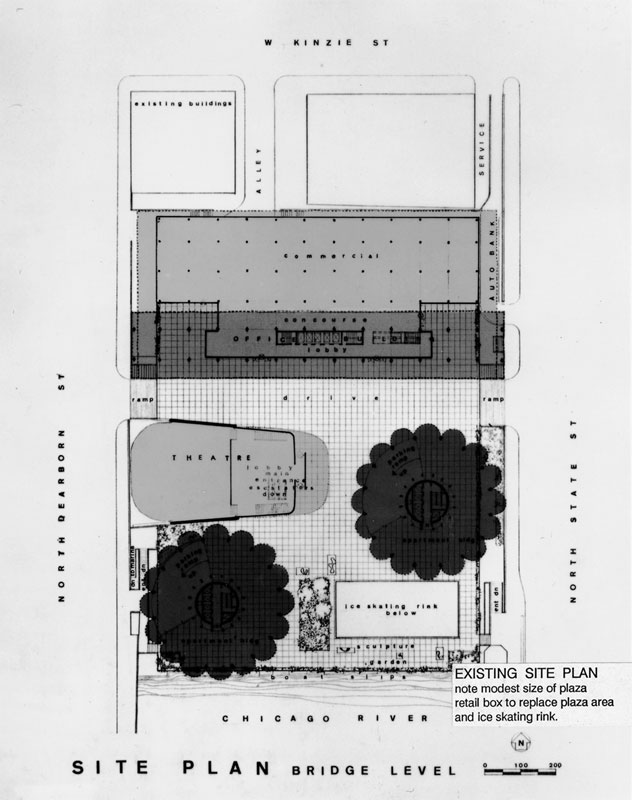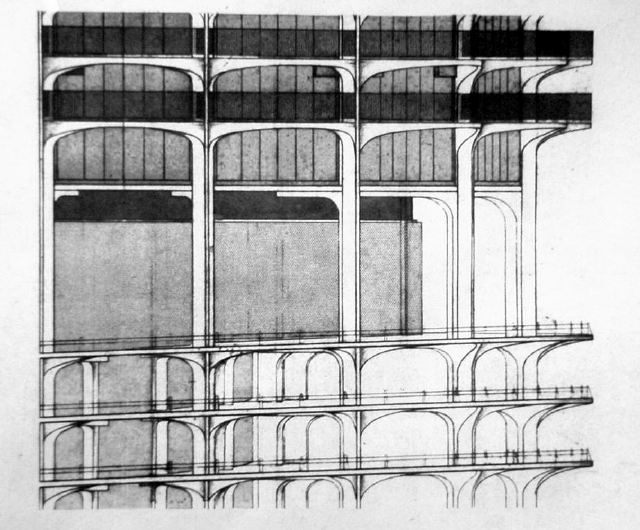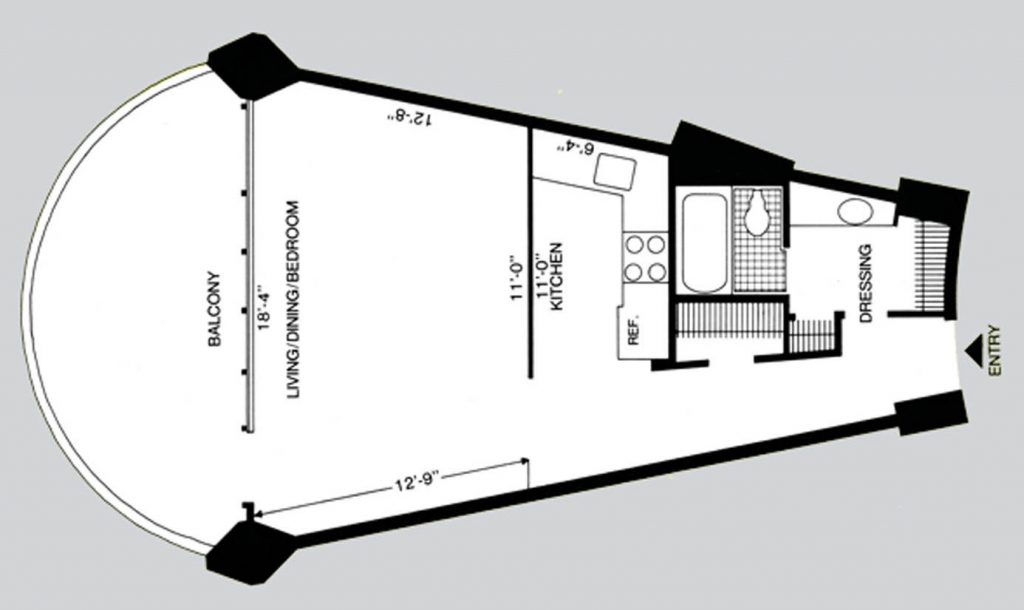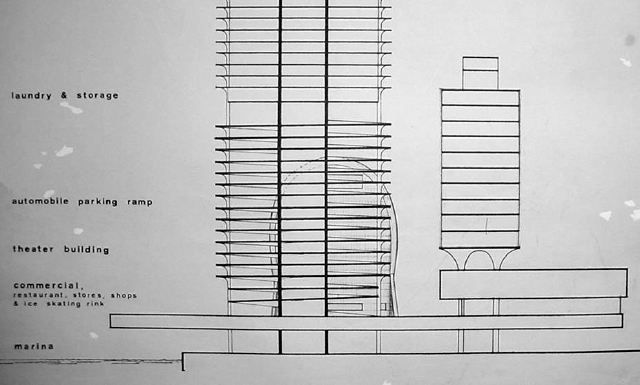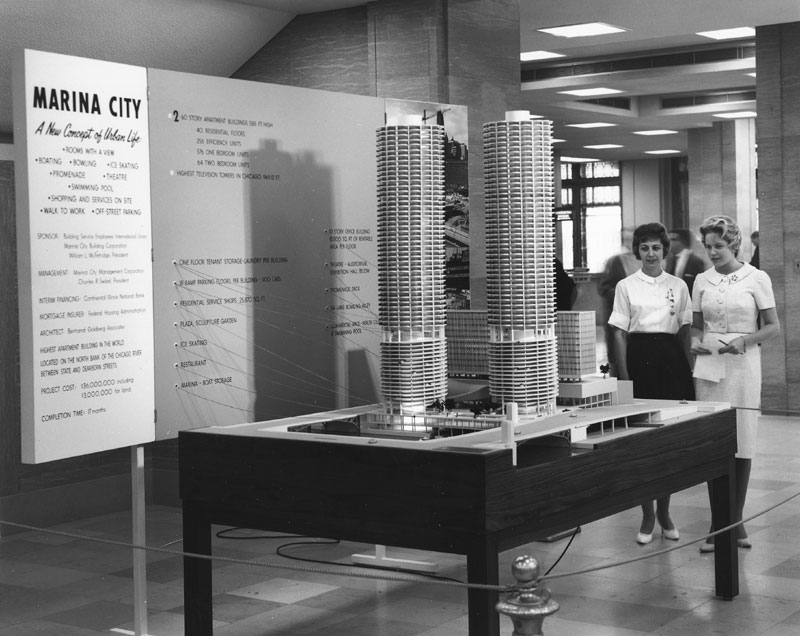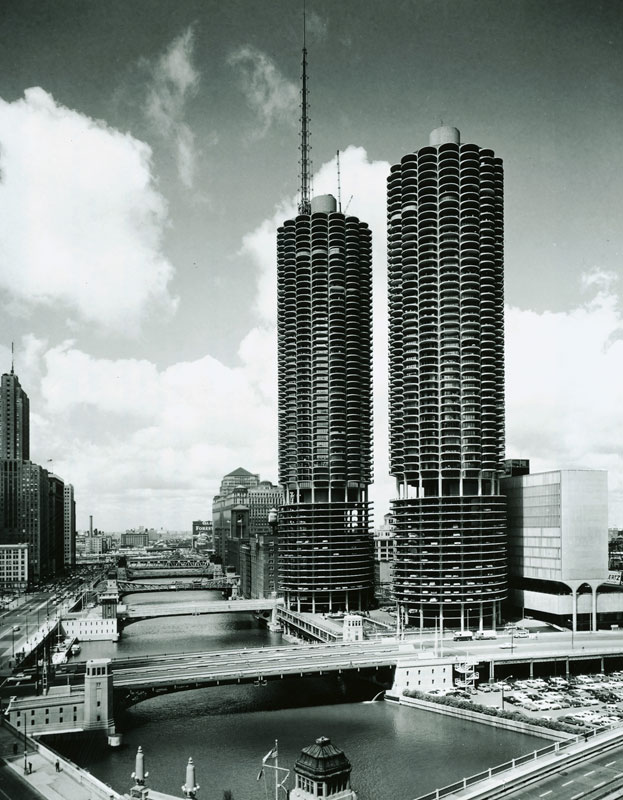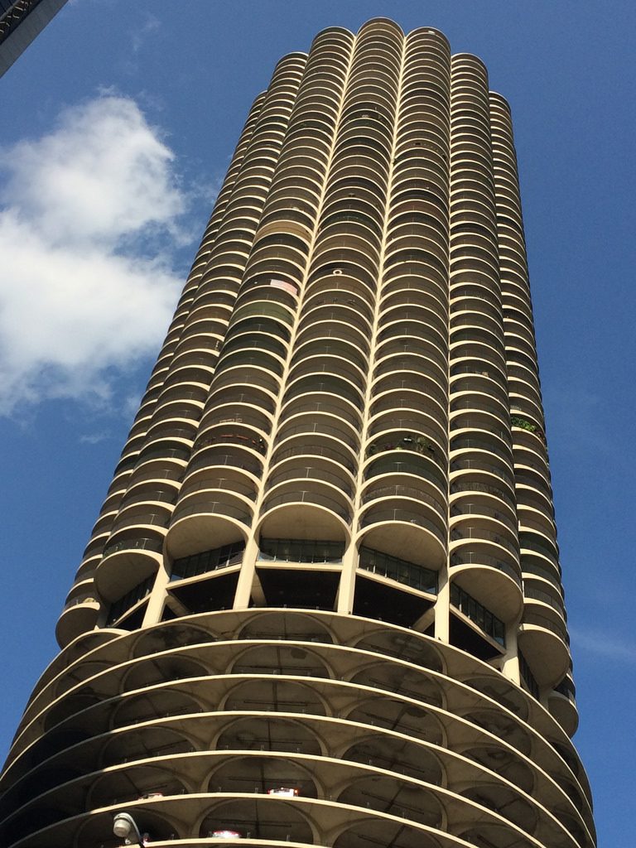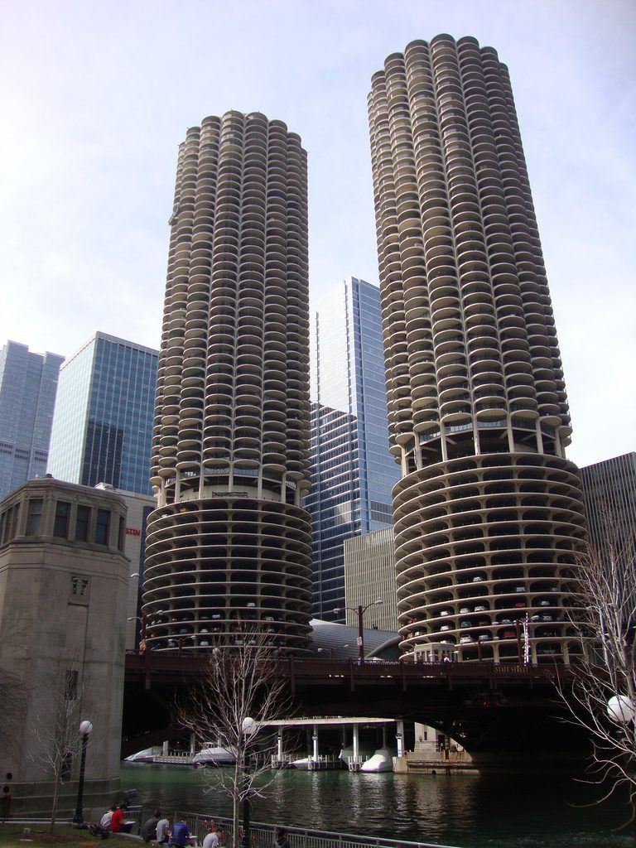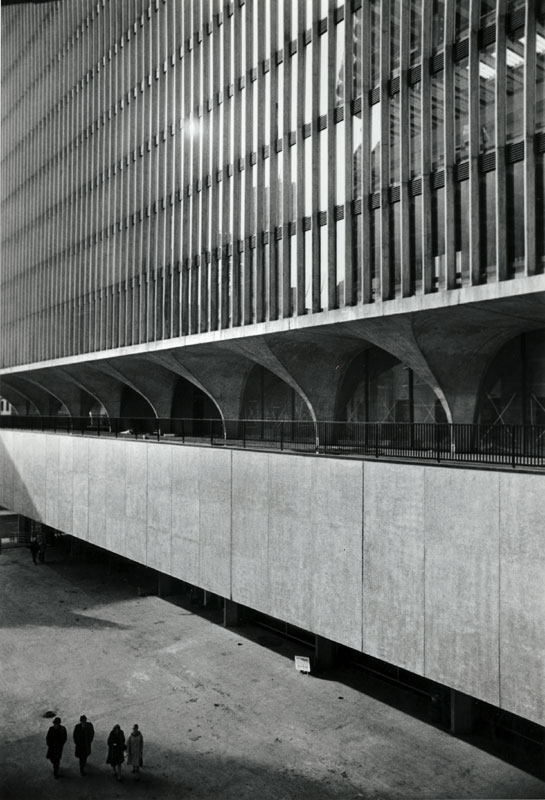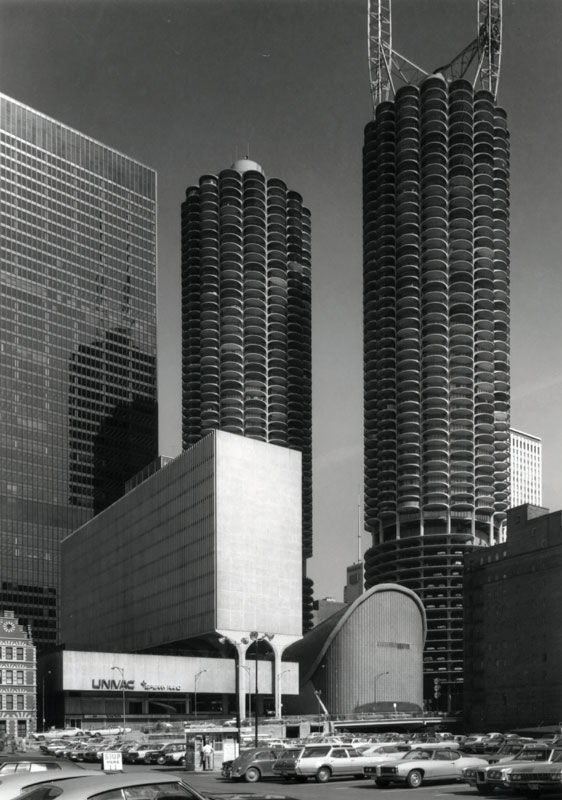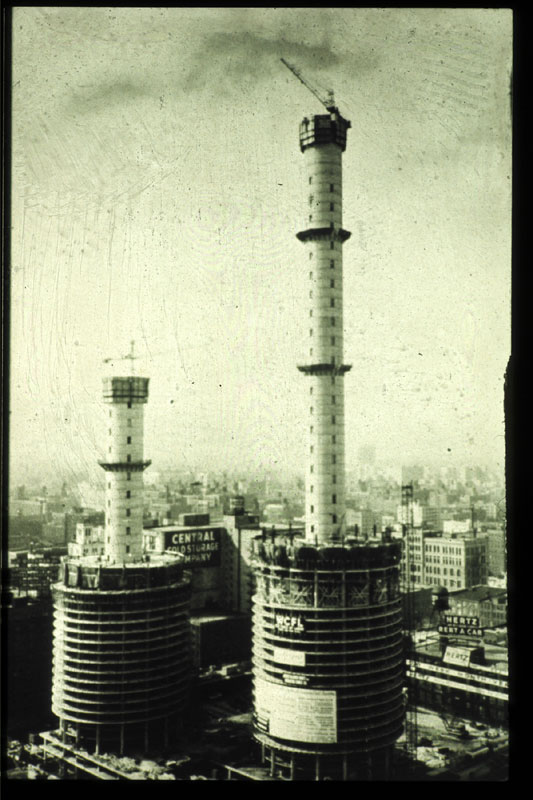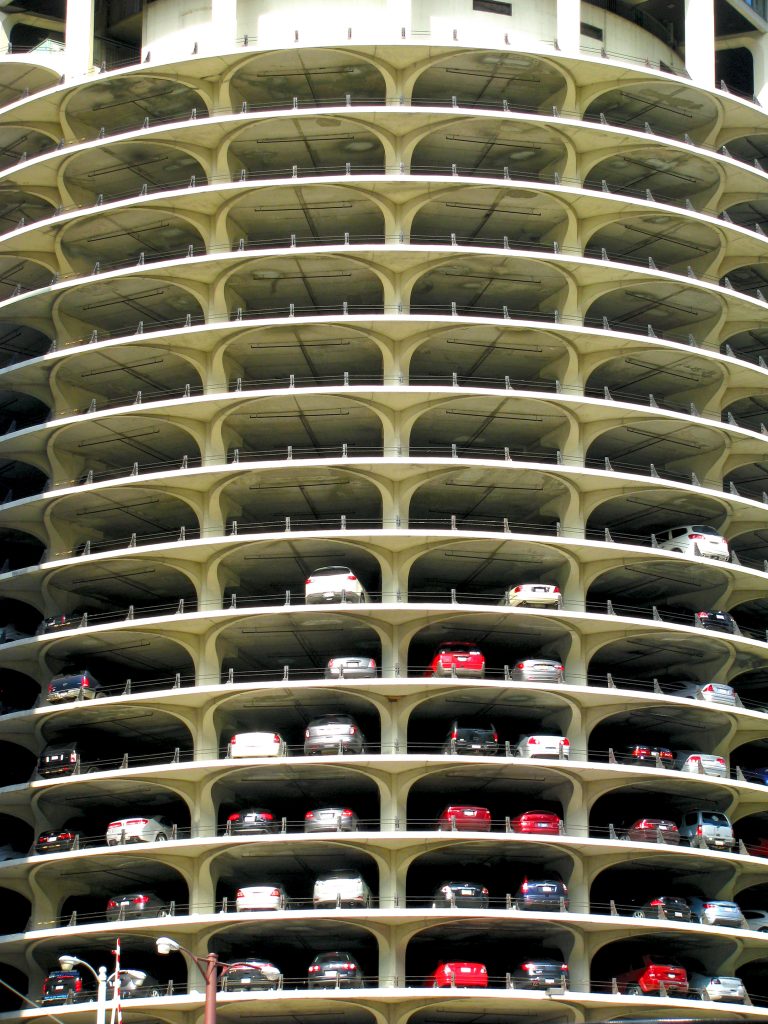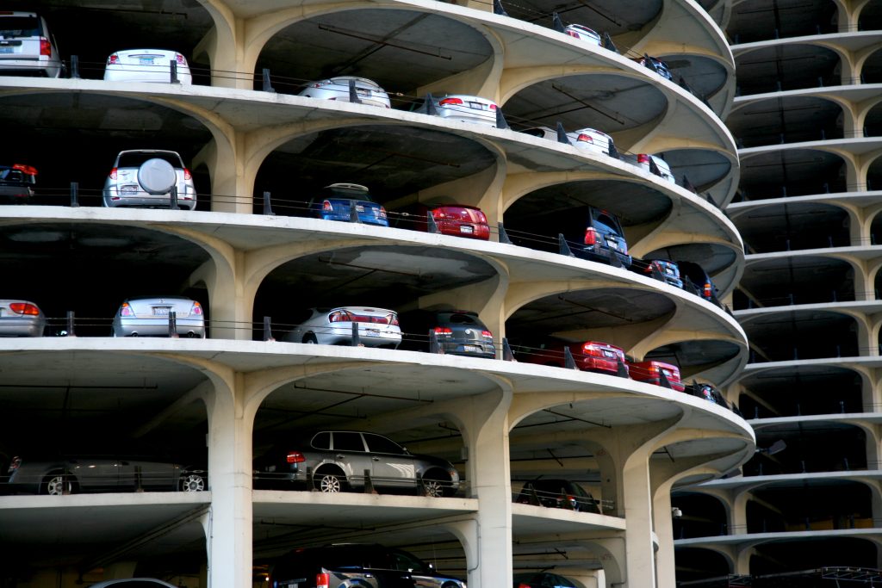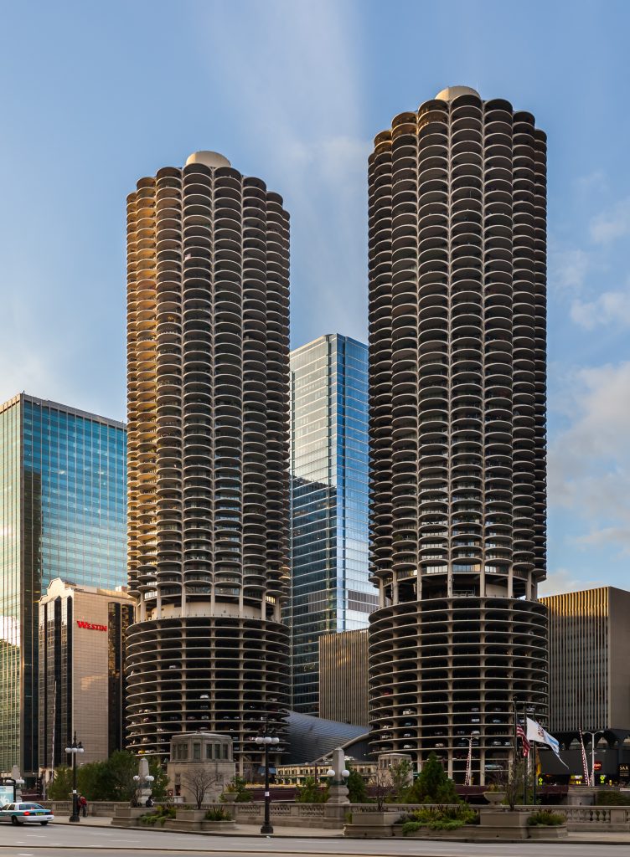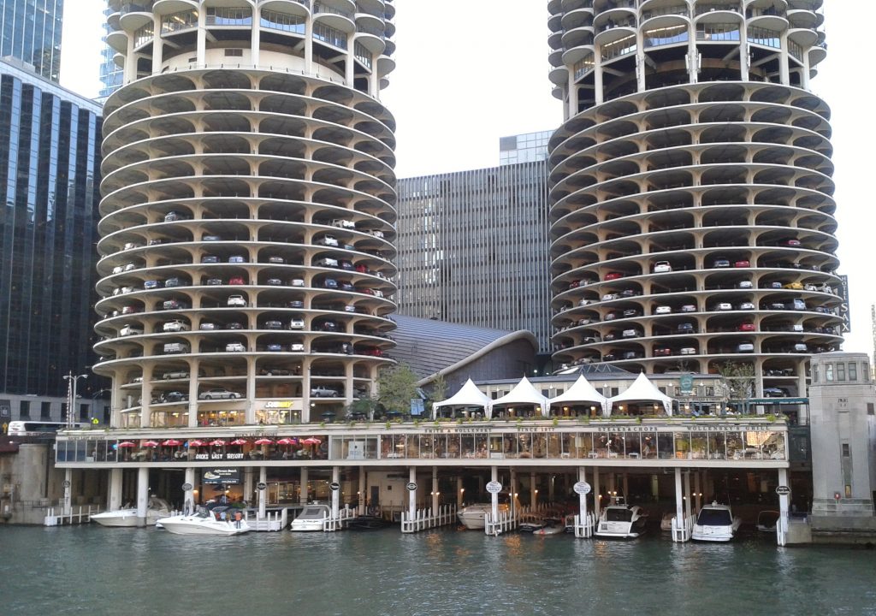Marina City 2

Introduction
After the Second World War millions of Americans began to move their place of residence in the cities to the suburbs. The architect Bertrand Goldberg, who believed in the economic and cultural life of city centers, were planning a project that allowed people to live and work in the center. The design, a complex of several buildings along the river in the city of Chicago, was called Marina City.
Marina City was the first residential high at United States after the Second World War and is credited as being responsible to reinvigorate residential projects within cities. Their type of residence with parking provided the template split urban development in many cities internationally.
The complex consists of two tall towers in the form of corncob, 65 floors each, with five lifts and a penthouse at 179 meters. It also includes a saddle-shaped building that houses an auditorium, and mid-rise building containing a hotel. All this is located on a platform beside the river. Under the platform at the level of the river, there is a small marina recreation, which the group is named.
Such was the success of the project, even before finishing the towers constructed, and had 3,500 applications for rental apartments. The first apartment tower was completed in 1962, and the most eager buyers settled even before the completion of the second tower. This, finished building the following year.
At the end of the works, Marina City was not only the world’s tallest residential complex, he was also building the world’s tallest reinforced concrete.
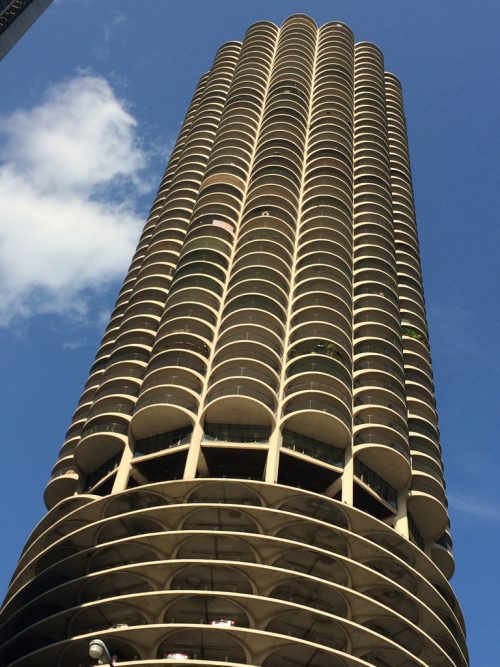
The project was financed with funds from three companies, including the Building Maintenance Engineers Union. Initially the Chicago Janitor’s Union commissioned Godberg building the company headquarters. Architect, however, managed to convince William McFetridge, President of the Union, to consider the future of the company and the needs of their members and use their money to build apartments for them.
Over the years the Marina City property has changed hands. The houses are sold as blocks of apartments and commercial part hotel and other entertainment spaces was developed. The ice rink became a restaurant. Original across the square and into the center of Chicago views are no longer available. Recently there has been interest in naming Marina City as an emblematic point, ironically, this icon of the city of Chicago, has no protection.
It is said that the form of corncobs Marina Tower project inspired Corinthian Tower in New York. In 2007 the commission of the apartment block, although not as owners of parking floors, claimed copyright on the use of the name or project images in movies and websites, among others.
Location
The project is located in the center of the city of Chicago, US. The set is located on the north bank of the Chicago River, opposite the Loop District, about one kilometer from the Bay of Chicago, and engage all one block from the city.
Concept
Goldberg thought Marina City as a city within a city, a complex for 24 hours a day where the different functions and spaces should be held and reinforce each other. They might not work with people who were just passing through, but needed a lot of people who inhabited the complex so that it would work properly.
As he said Goldberg :
“We can not overburden businesses using buildings 35 hours a week or apartment buildings that are only used at night or on weekends, with our tax burdens. We can not continue subsidizing the kind of planning that has spaces for single use our expensive city. In our “city within a city” we take to the air and our streets day and night amontonaremos uses of our land. “
Spaces
Perspective of Marina City and the human scale
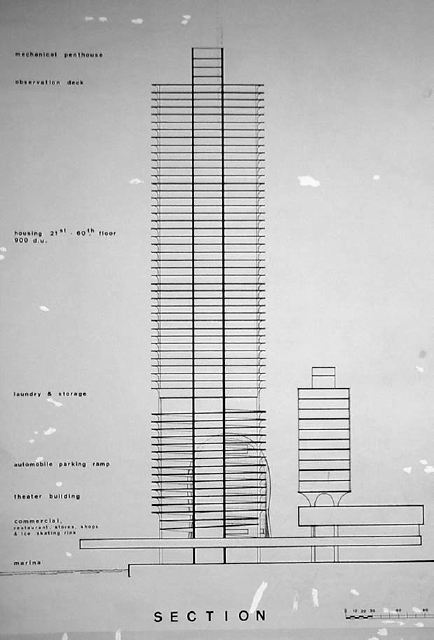
Section
Marina City was also considered a constant concern of the architects, the issue of human scale in relation to its environment. It was thought at Marina City, in a way, from a pedestrian route would when approaching the complex. First you would have a view from the other side of the river and from any two bridges leading to the two ends of the complex, State Street bridge and Dearborn Street bridge. There would also be a good perspective from Michigan Avenue. Up to this point was considered only the project view from long range, which had less to do with the human scale, but with the relationship with neighboring buildings. From this point of view, Marina City appear to the viewer as two towers placed upon a curious geometry unobtrusive background in the commercial building would be found. The theater would not be in view from these distances. As the pedestrian or the driver of a vehicle to come near to Marina City, the sight of the towers virtually disappear on them, so that the closer to the ground level which would be more relevant. This is where the issue of human scale comes into question. Bertrand Goldberg used for this concrete materiality of the theater and its sculptural form, which does not happen in any of the other buildings in the complex. Thus it came to see the theater as the real focus of the project from which people take different directions to go to other buildings, either taking an elevator, an escalator or walk.
The draft Marina City also thought about the need for it to house a park, not for its size but to give people a space in which to relate to a truly human scale. For this building a sculpture park that surround the ice rink, which was sunk over other areas of the whole, and that enough would be found near the river so that people could stay in groups to watch the river was raised, boats, or changes in the lights of the city that would unfold before them. It would, in some way, a viewpoint of the city, an intimate space relationship with the people and tranquility. Moreover, the theme of sculpture garden, also opened the possibility of holding contests and allow people to interact with the art of his time in a more natural way than going to a museum.
Marina City and light
At night, Marina City was shown as an enlightened city. Light, therefore, also played an important role in the idea of the project city, a city that would change in appearance as uneventful day and night, or the different seasons.
The program
The project is divided into five buildings.
- Building 1: trading platform
- Trade 16,722 m2
- Health Club and Gymnasium 1
- Package room 1
- Hallway 1
- Restaurant 2
- Marina 700 boats
- Bowling 1
- Pit 1
- Ice rink 1
- Building 2 and 3: residential towers
- 900 apartments
- Building 4: theater
- 1200 seats
- Building 5: office block
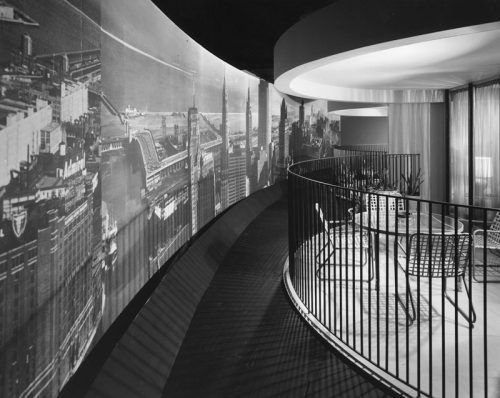
The towers include nineteen plants in the lower part of the buildings, ramps for parking; and forty floors for apartments. These were constructed economically. Thinking about the views from the apartments and based on a template in the form of cake, housing direct their views to the outside through large windows and balconies. Before its construction, replica of an apartment and an office were built so that potential customers could see first hand how would each space.
Apart from the 900 apartments, Marina City included a variety of commercial spaces. And was intended as “a city within a city”, had restaurants, leisure (bowling alleys, swimming pools, theater, ice rink), shops and a marina with large capacity. The theater was originally designed to host live performances, but finally built as a TV studio with three smaller theaters under it.
The two towers are the same height. The valet parking and have worked with 896 parking spaces. 20 plants have a laundry room with panoramic views. From the 21th floor there are 60 apartments (450 per tower). An open cover 360 visual is in the 61 floor which is the top floor. You reach the towers by independent lobbies. Both share a mezzanine and a square at ground level, where there is access to the tower, next to the House of Blues. Originally the houses were for rent, but it went on sale from 1977.
Today the complex houses the concert hall and the House of Blues Sax hotel and a bowling alley, a bank and Bin 36, Smith and Wollensky restaurants and Dick’s Last Resort.
The House of Blues was located in the theater, long in disuse. In turn, the hotel was located in what was once the headquarters building of Marina City. To arrange the Smith and Wollensky restaurant the ice rink is derruyó and driveways and pedestrians were conditioned to the square that gave entrance to the residential towers. In 2006 decorative lights placed on top of the two towers, decorated in disuse since the sixties.
The apartments
Marina City is unique in its provision. There is virtually no right angles in the apartments. A circular hallway around the elevator core, 10 meters in diameter, gives access to 16 apartments arranged like pieces of a cake is involved. The apartments, then, are triangular shape. Kitchens and bathrooms are located in the most central part of each relative to the axis of the tower. Liveliest areas of housing are located at the perimeter of the tower. Each apartment triangular ends in a semicircular balcony of 16.3 m2, separated from the interior by a large window that goes from floor to ceiling. With this arrangement, each room and living room of Marina City has a balcony.
The location of the apartments on the floors of parking is not accidental. The architect ordered so far as possible to ward housing the bustle of the streets of Chicago. Besides thus freeing space at ground level to locate the most commercial and cultural uses of the project and create the square that organizes the whole.
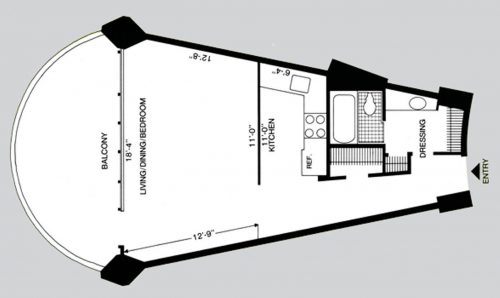
Apartment floor
Several types of apartments. On the one hand there are 32 plants with efficient one-bedroom apartments. In addition there are eight floors with apartments of one or two bedrooms. Overall, Marina City containing 60% of one-bedroom apartments, 30% efficient apartments and 10% of two-bedroom apartments.
No entry apartment is facing another entry. Due to the radial arrangement of the towers, each of front entrance is the central core of the building. For architect, this arrangement provided a degree of intimacy that was achieved with the usual arrangement of apartment buildings. Furthermore, the triangular shape of the apartments creates a more dynamic compared with parallelepiped housing space, and that space is continuously expanding outward.
The efficiency apartments are set from a petal, if we compare the building with a flower. The one-bedroom apartments occupy petal and a half. The two rooms are set from two petals and a half building. The living room would be in the central petal. The dining room shares space with the adjacent room and they share space balcony. Across the living room along with additional balcony would be found.
The balconies perform a dual function. On the one hand they increase the space of the living room. Moreover, easy cleaning of the glass of the windows, and the maintenance of conditioning systems inside the apartments, which are located outside the balcony doors.
Structure
“Marina City was never a contemporary building in my mind. It was a development, a technological extraction and aesthetics of a concept that had a considerable amount of reasons for existence “- Bertrand Goldberg
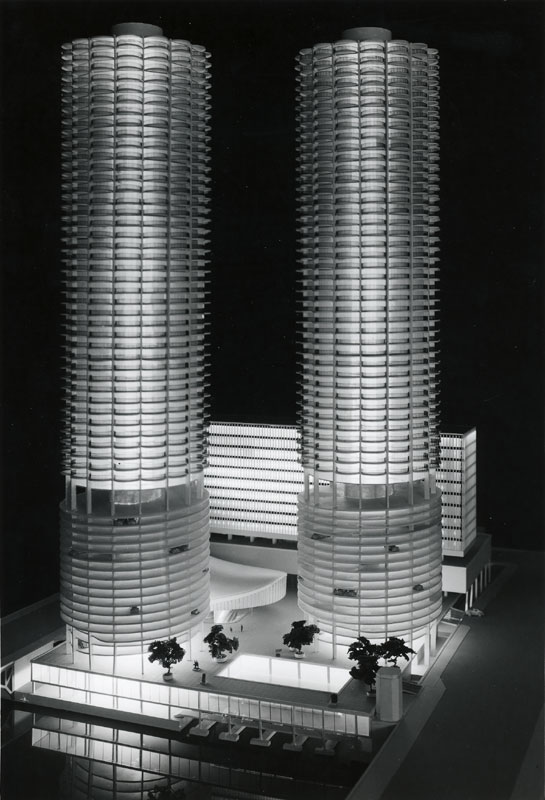
Model
The towers in the form of corncob, as a compromise between structure and sculpture, is autosoportaban as the building grew in height. According to the critic Allan Temko, the towers swayed visibly when the wind blew. For this reason people began to stand if the towers were stable, but despite their doubts, they proved strangely strong and efficient.
Marina City included innovations in design and construction. It was the first major construction in use “Slip-form”, and therefore was closely followed and much admired. It was also the first building in the United States to be built with tower cranes. The structure is a combination of space frames, beams arched and projected concrete, covered in lead lining.
The trading platform Marina City structure was built with concrete pillars and beams entirely covering 12,000 m2 (3 acres) of the site.
The residential towers were also built in concrete. They have a structural core shaped concrete cylinder 10 meters in diameter and 180 meters high. The diameter of each tower is about 32 meters. The shape of the towers causing them to have to bear only 30% of the wind that would have to bear a building of the same size rectangular.
The theater building has the roof made based on a catenary structure pressed by a concrete frame. The architect compared with the human body in this way: the outer frame of the theater that touches the ground, it would be the elbow. In the cantilevered end hand he is found. And above would shoulder that hold the wires by hand. Thus the stage would be to Goldberg as an arm would hold concrete gallery and theater seats. In the back of the theater so we could see the shoulder muscles that endure and prevent it from turning on his elbow. The theater building would relate in turn, by the way cantilever ramp, with ramp for cars parking complex.
The office building was a concrete structure that also marks a fence that marks the end of Marina City complex.
Materials
The project is basically made entirely of concrete. In this way the architect intended to relate visually and materially all buildings in the complex. Theatre buildings and offices also feature unique design elements. The facade of the office building was intended as a texture, not as a means of showing the construction system of the building. It also incorporates concrete mullions able to withstand high loads, and download crystals.
Facilities
The apartments are also unique because they work only on electricity, no natural or propane gas, the most common at the time they were built. It was also common at the time that the houses had a central boiler for hot water and air conditioning. Marina City, by contrast, has water heaters, boiler units and cooling, and individual electric heaters. Tenants pay separately the electricity needed to operate these devices. This could be due to a financial decision of the owners of the towers, and at the time of its construction, the local electric utility Commonwealth Edison, transformers buildings offered a lower price if it became that the whole building would work based electricity. The towers were also known for reaching high speed elevators. It took just 35 seconds to go from the bottom to the 61st floor lobby.
Because of the way the petal apartments, they have a low ratio of outer glazing, which makes a more efficient than normal dwellings conditioning. Initially all apartments had installed an air conditioning system. The air spaces and vertical communications lobby has an electrical system that maintains a positive pressure so that air leaks are inward of the apartments and not out.
The New York Chapter of the American Institute of Architects awarded in 1965, this project an award for innovation.
