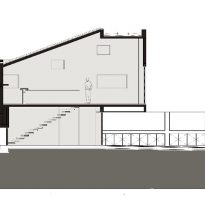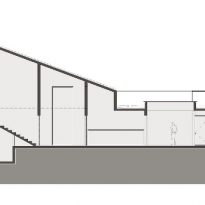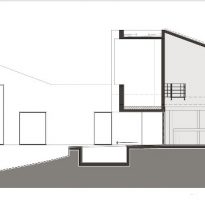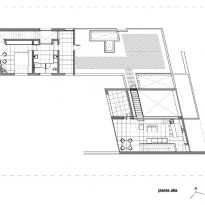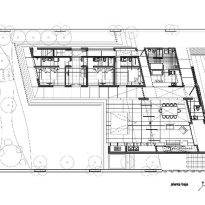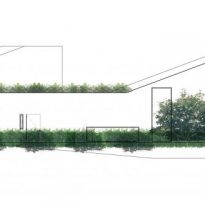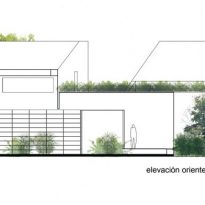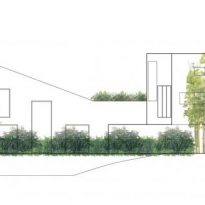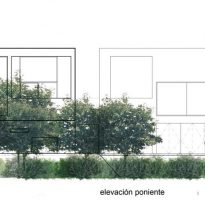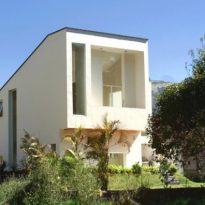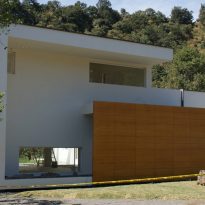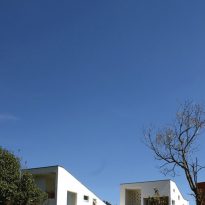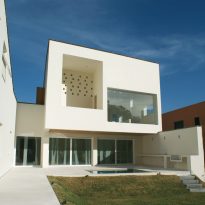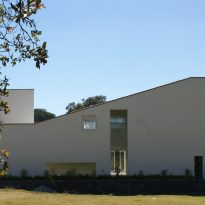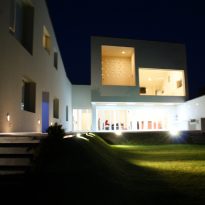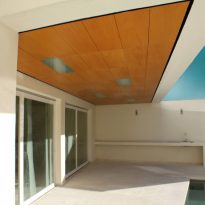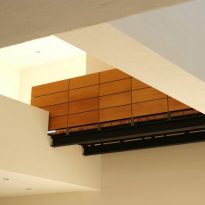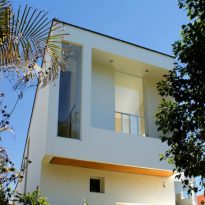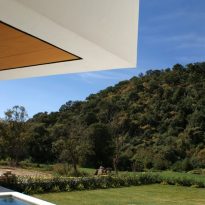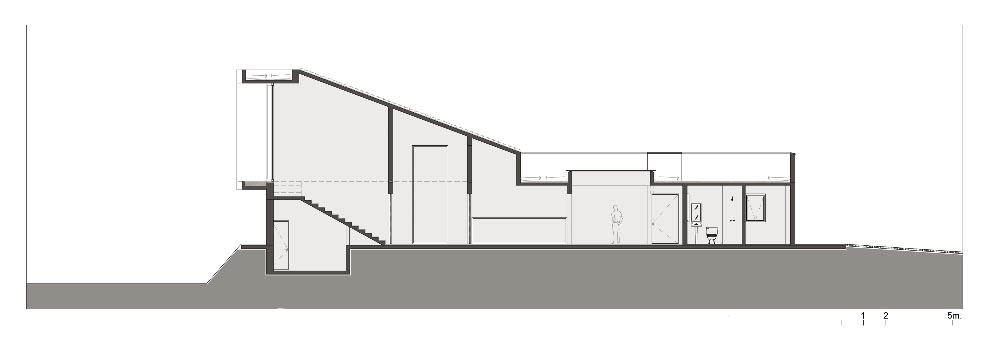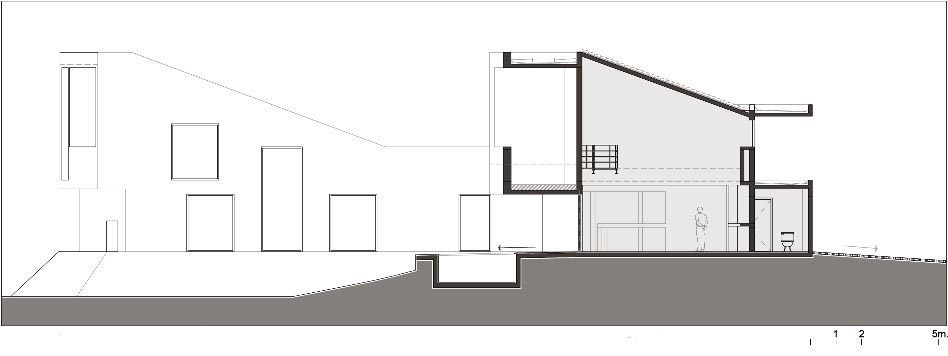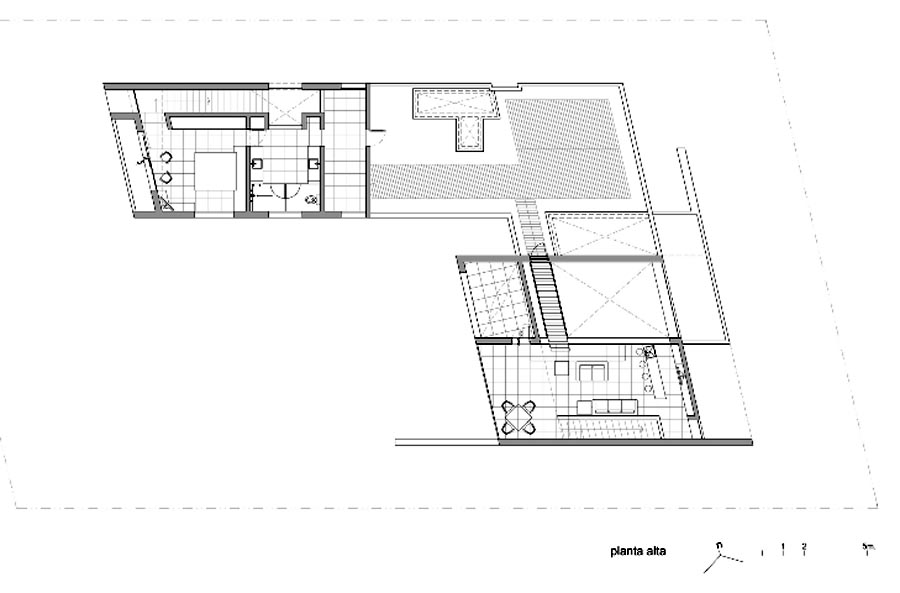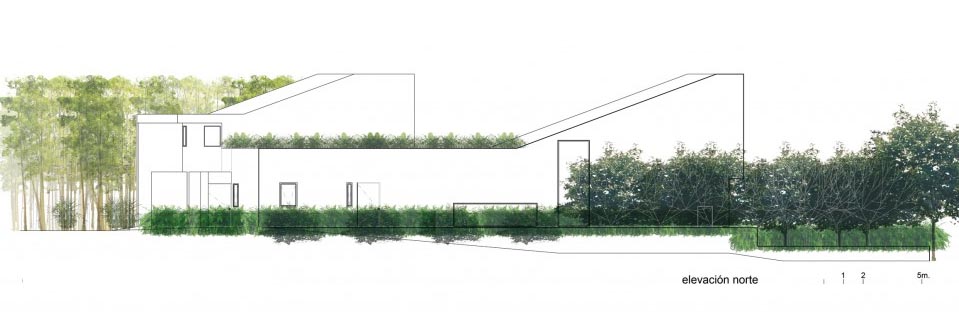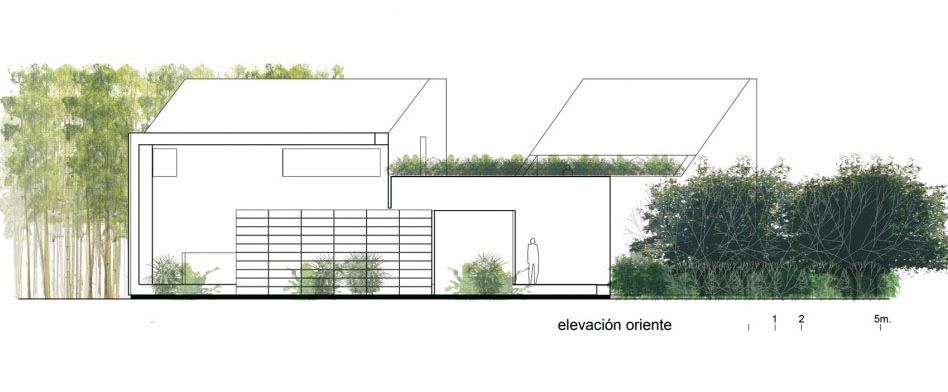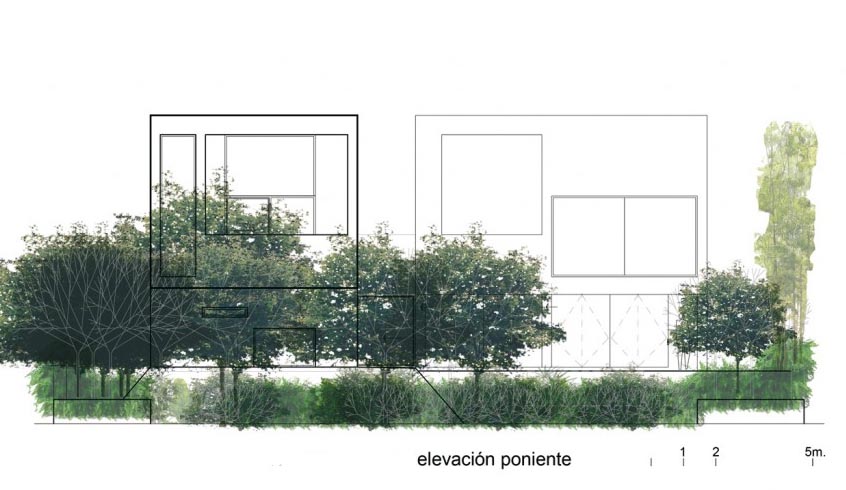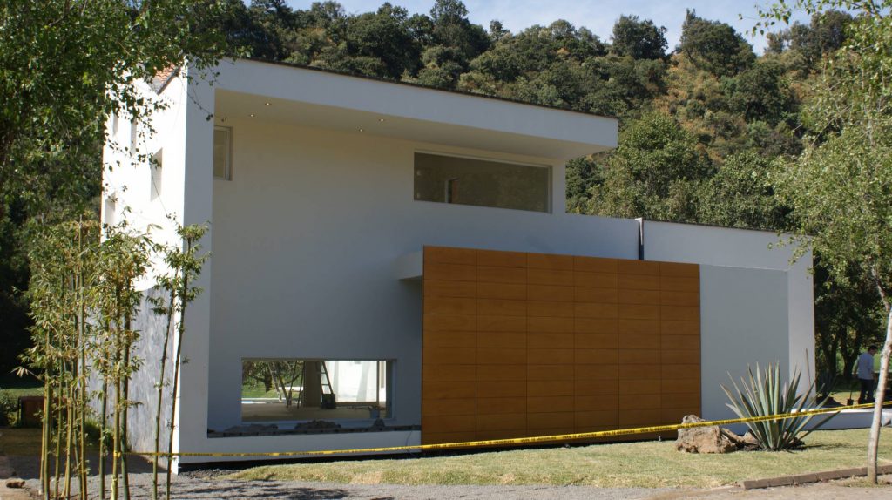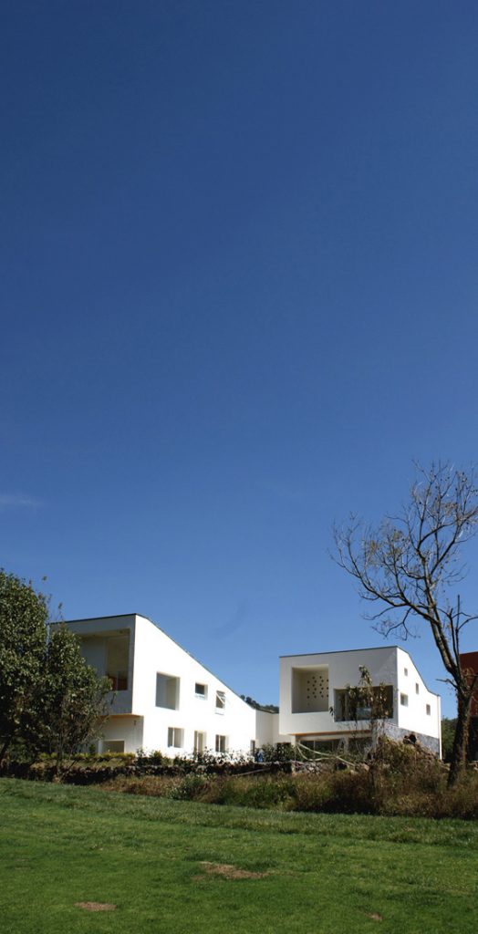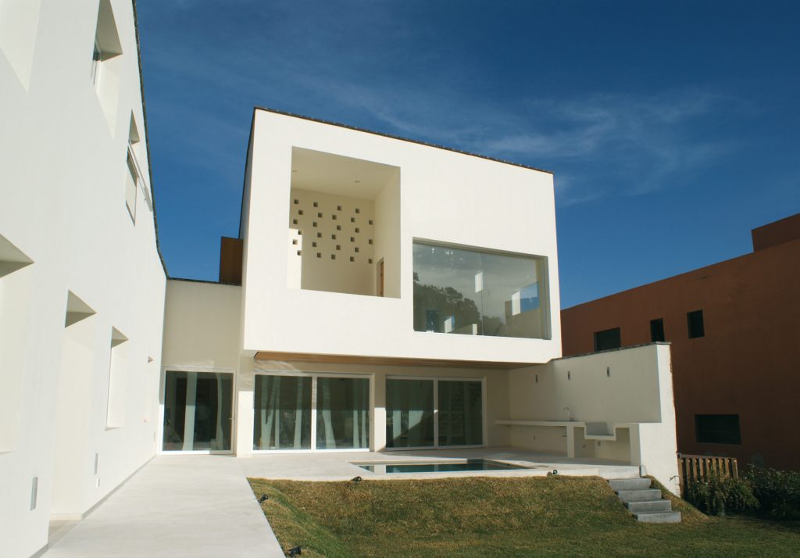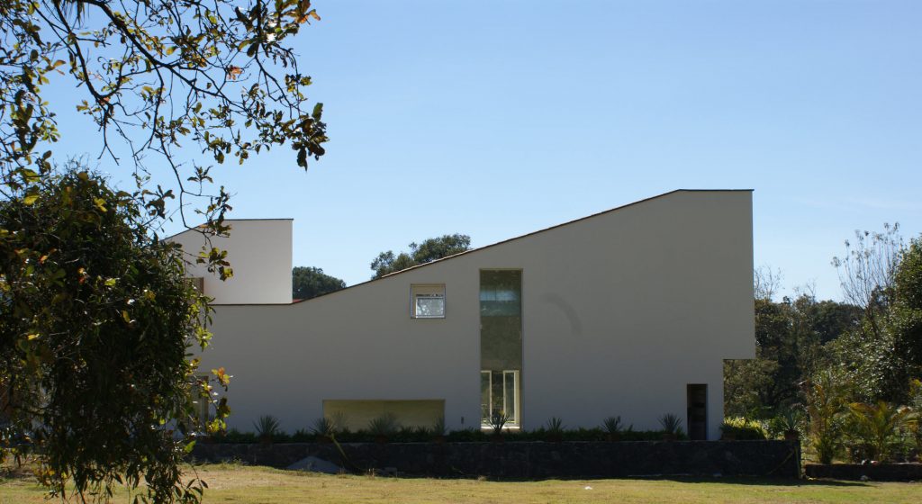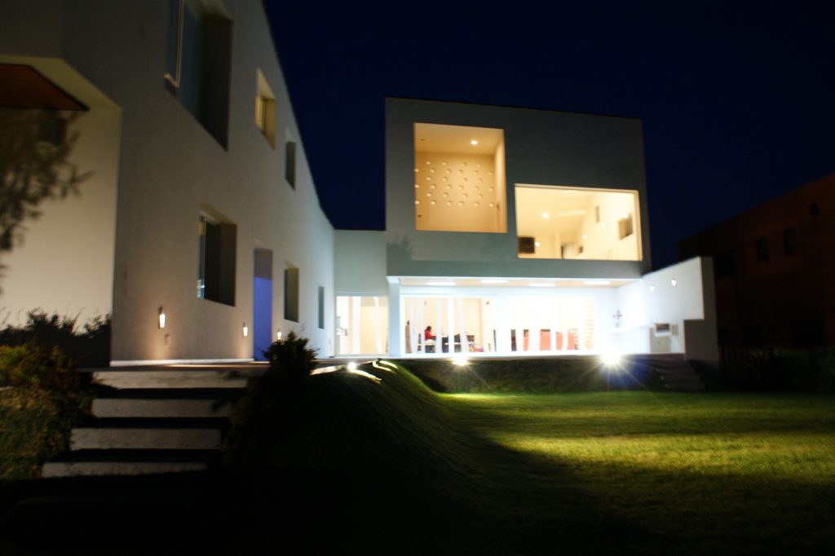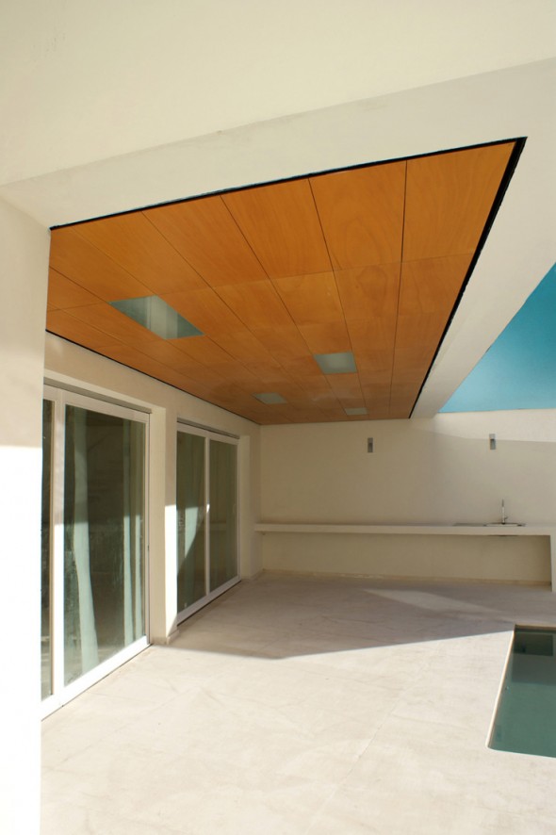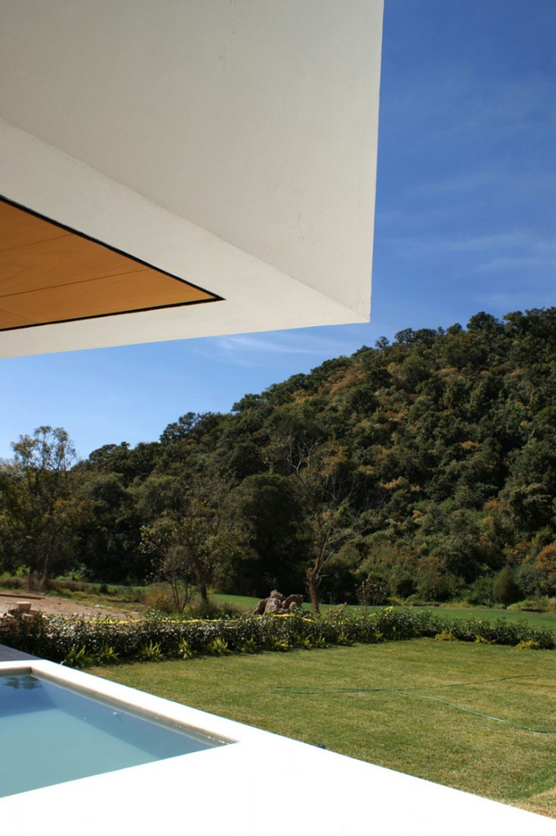Malinalco House

Introduction
On a ground of 1,000 square meters, the architects Buscando la Aurora, composed by Carlos Coronel and Hector de la Pena, raised this apartment of 400 square meters and regular lines, construction of which lasted one year (2007-2008).
Location
Located near the vast Malinalco Golf Club in the village of that name south of the state of Mexico, Mexico. Its surroundings are well cared for by the category of the Golf Club and nature is soft shapes.
Concept
Intended to form part of the landscape by incorporating their orthogonality and regular lines, their large openings and their views with the soft and green surrounding reliefs
Description
The geometric shapes appear on the first floor and part of the landscape with its numerous windows allowing that it becomes part of the house.
Some of their openings arise on the ground floor and walk the walls up close to the diagonal lines that make up the sum of horizontal profile of the project with the surrounding hill.
Its windows are from the expanse of glass that takes up an entire wall to set up small folding windows for ventilation, showing a variety of sizes and shapes on the same front.
Spaces
The plant has an L-shape, thereby drawing the most of the facades overlooking the garden and creating a language of public space and private space in housing wander that frame.
• Ground floor
In this plant all your rooms are spacious and offer generous views, looking for a continuous connection to the outside.
In the long part of L are located the bedrooms, all with bathrooms.
The large window of the room creates a single environment with the terrace when pushed to one side and share a small pool and a grill.
Also on this floor are the dining room, kitchen and service rooms.
• First floor
Developed in highlighting the geometric shapes of the structure, this plant is devoted to recreation.
A large living room with its glass walls overlooking the garden, a bathroom and a spacious lounge with a section for casual dining, outdoor terrace and glass.
Materials
The walls have been coated with white stucco and the roof was used Mexican tile, clay annealing.
Temperature is controlled only with the openings of the walls, the height of each space and insulated walls 30 cm thick have been built with two levels of the house.
Observed in housing wooden details, like the roof of the terrace overlooking the garden, where the lights are recessed, internal passageway or the big screen that covers part of the main facade.



