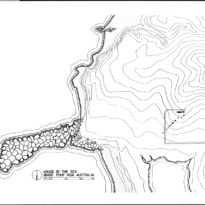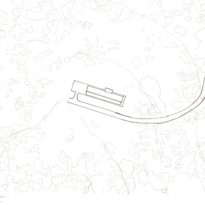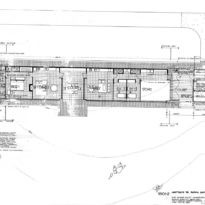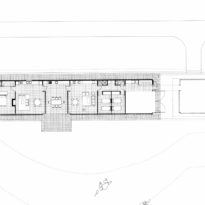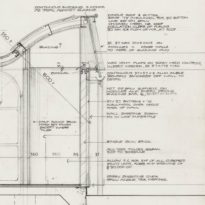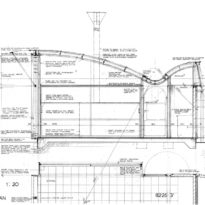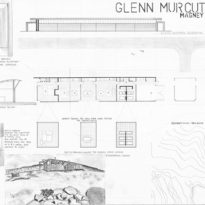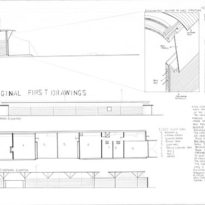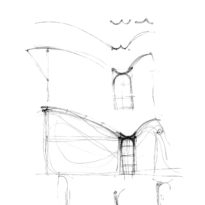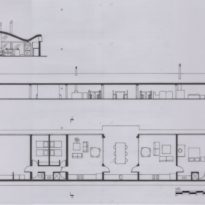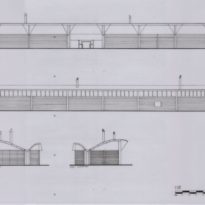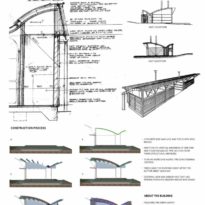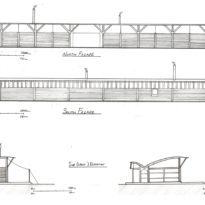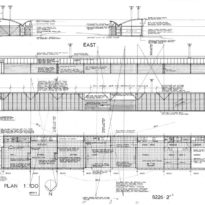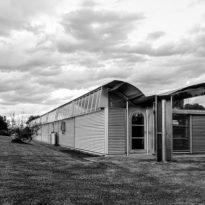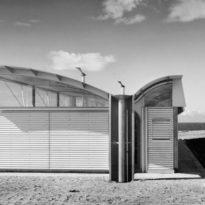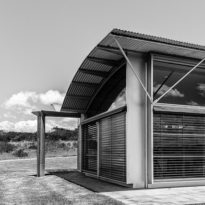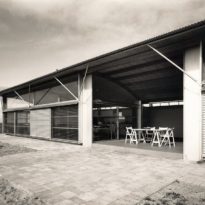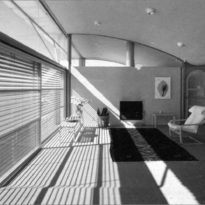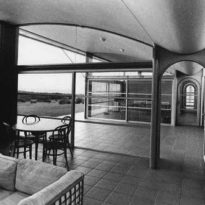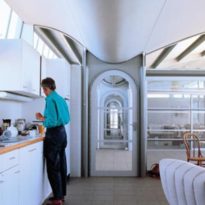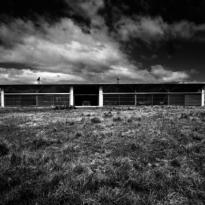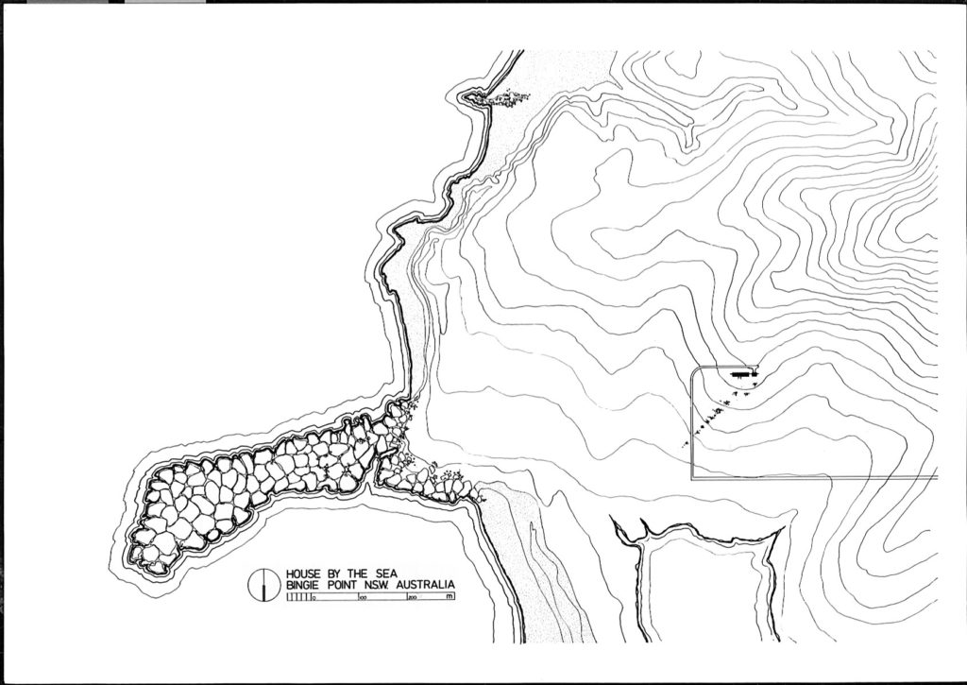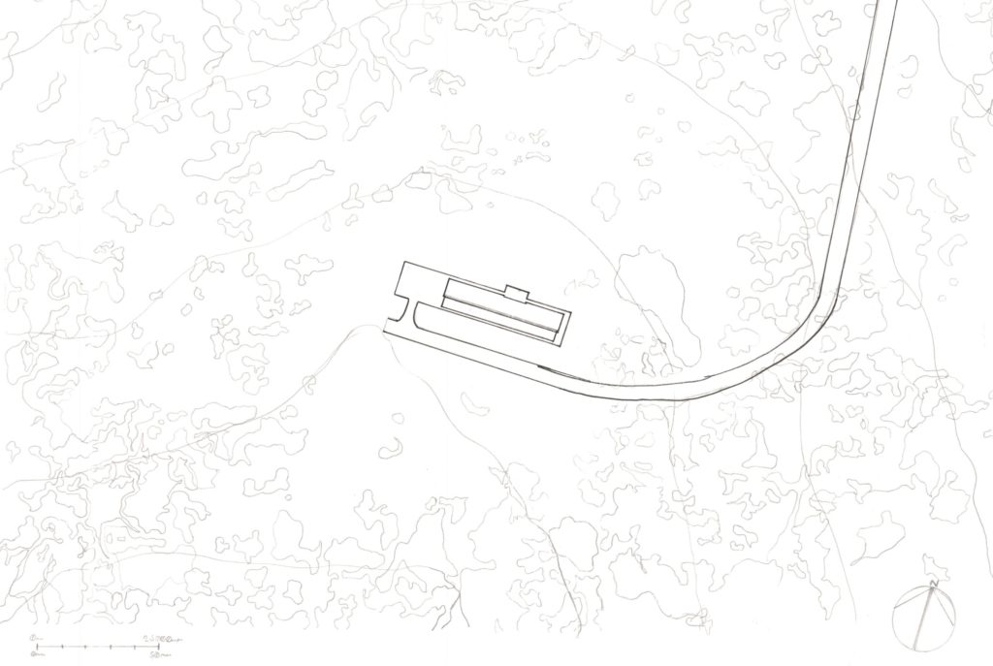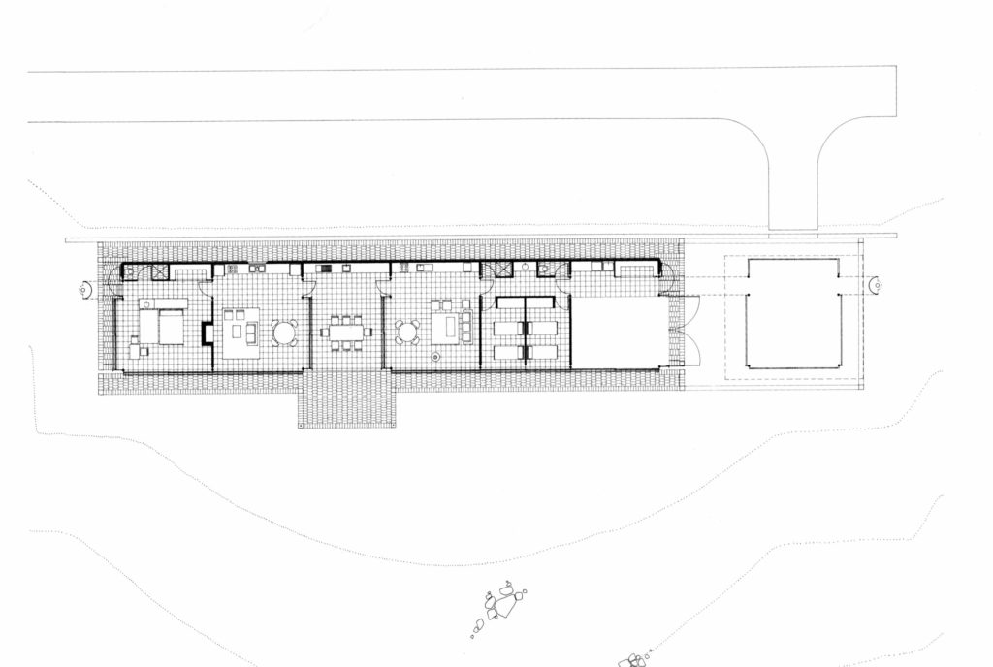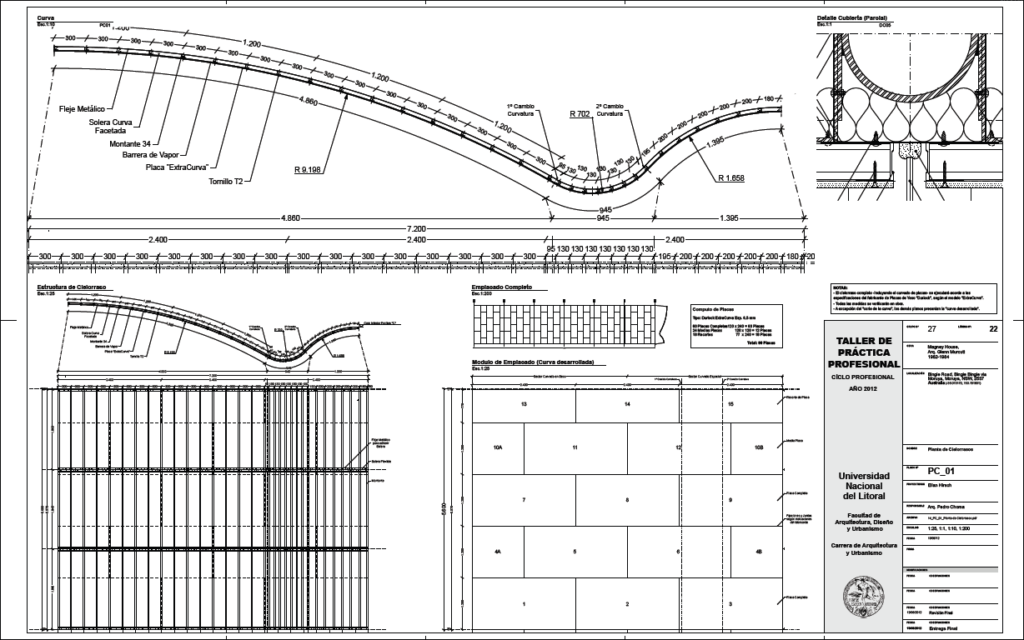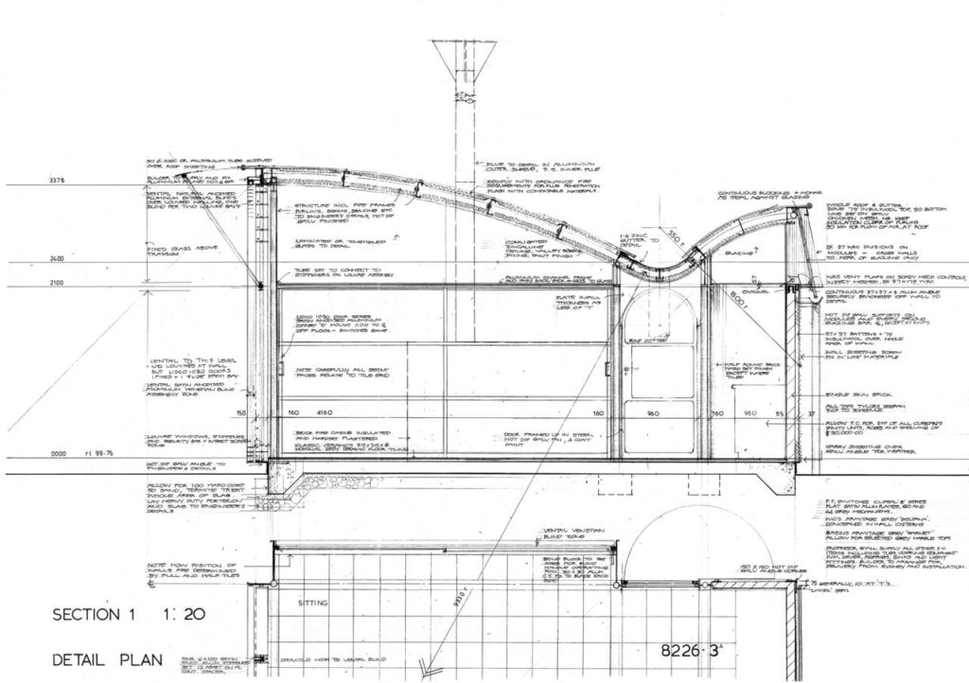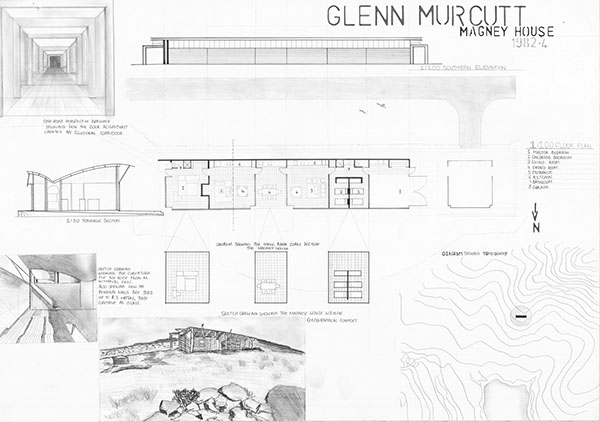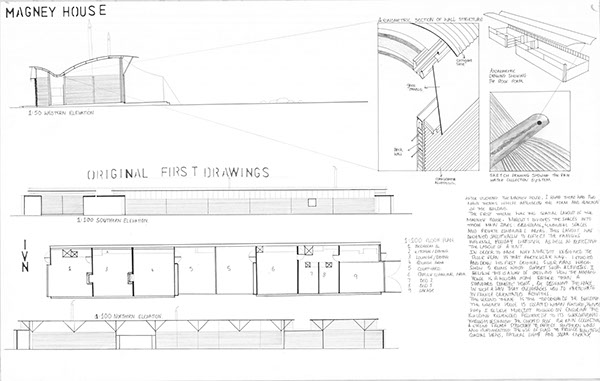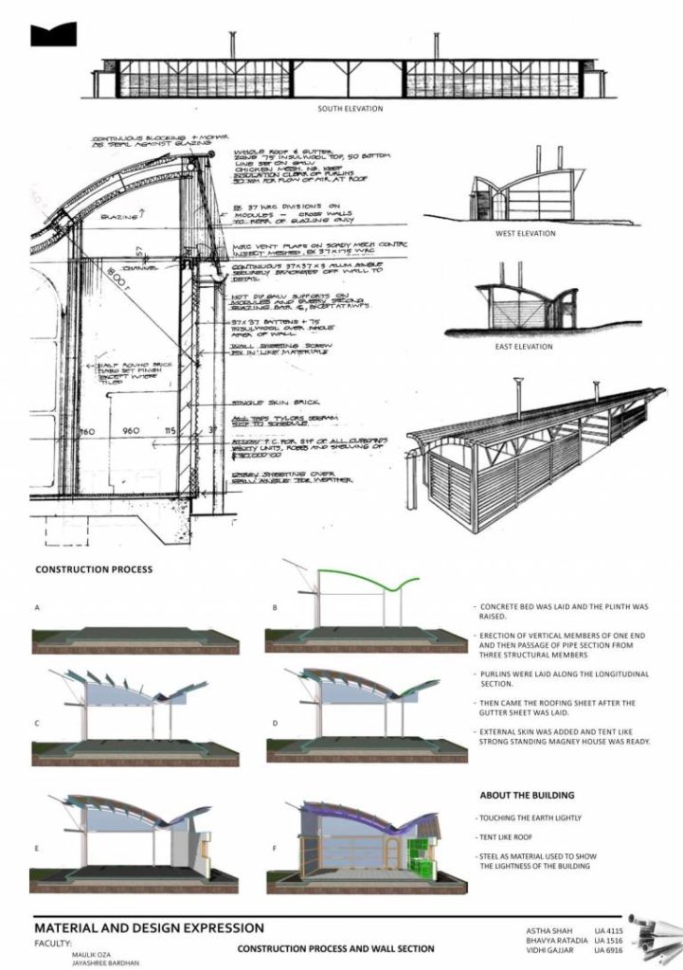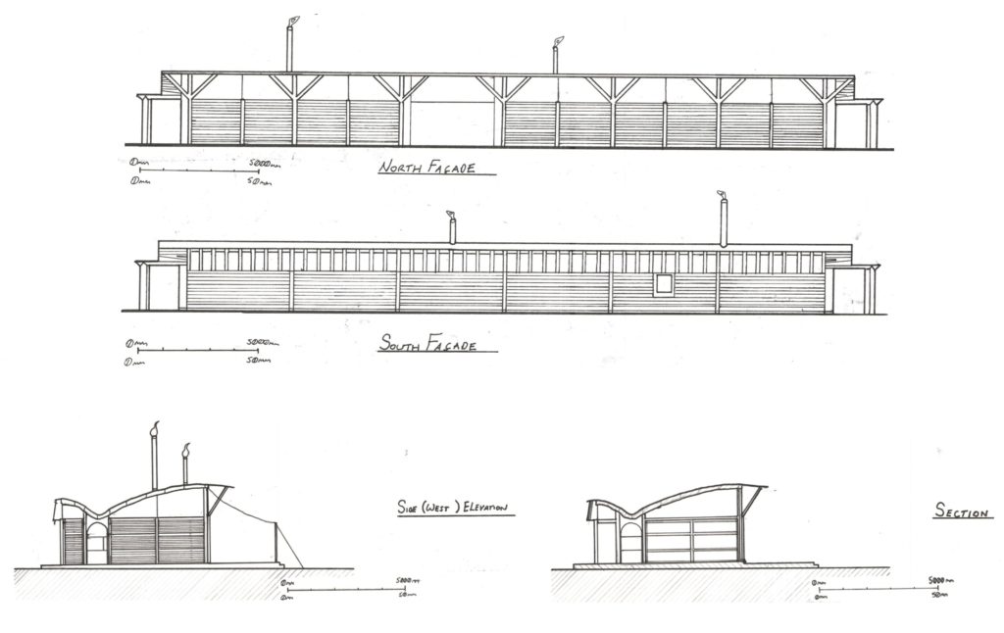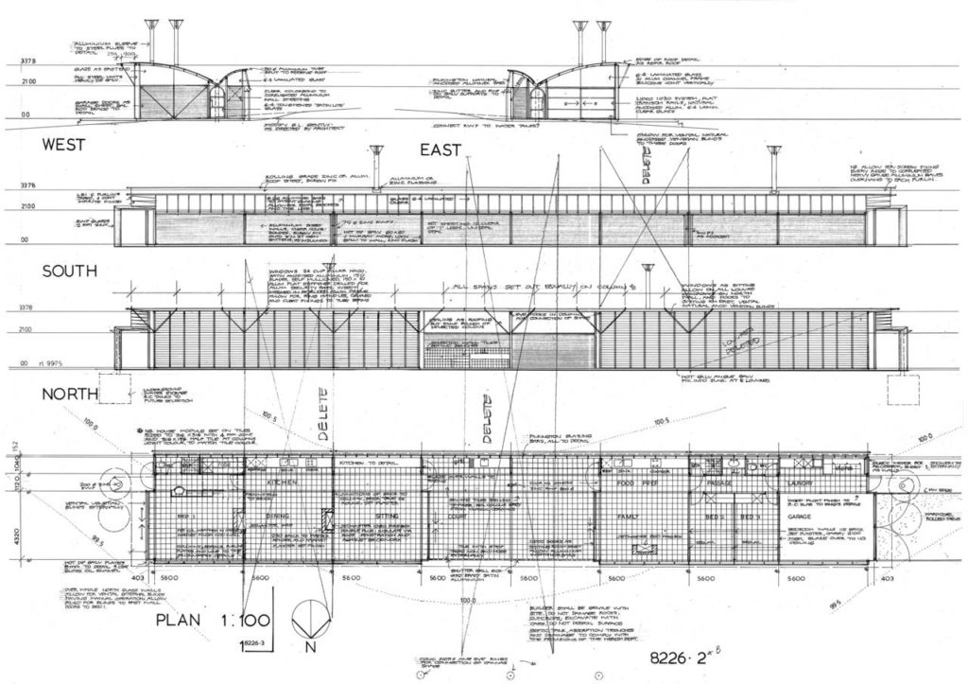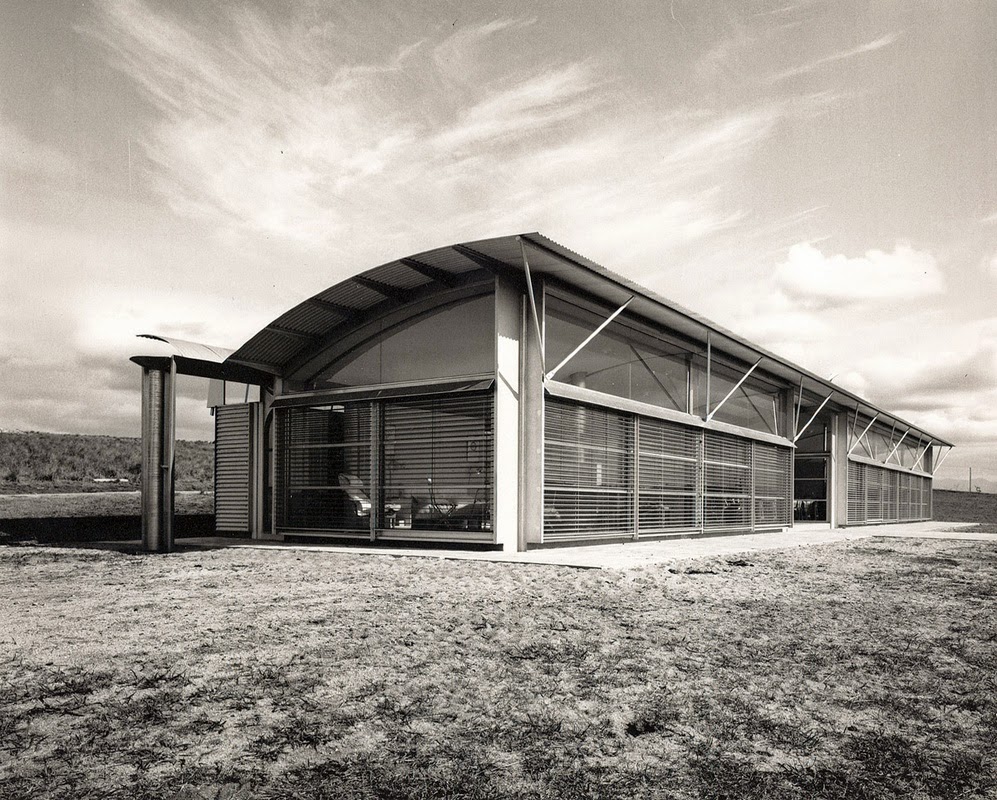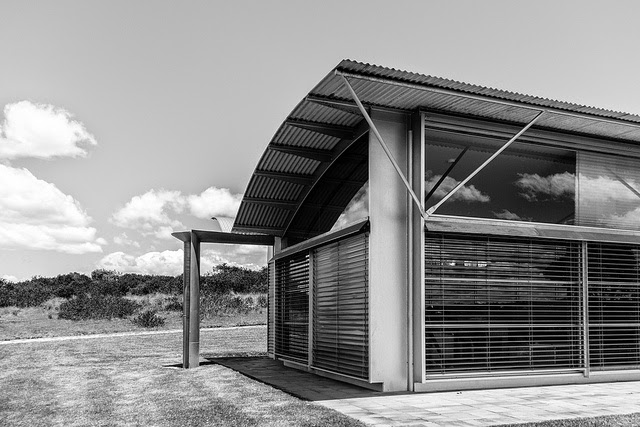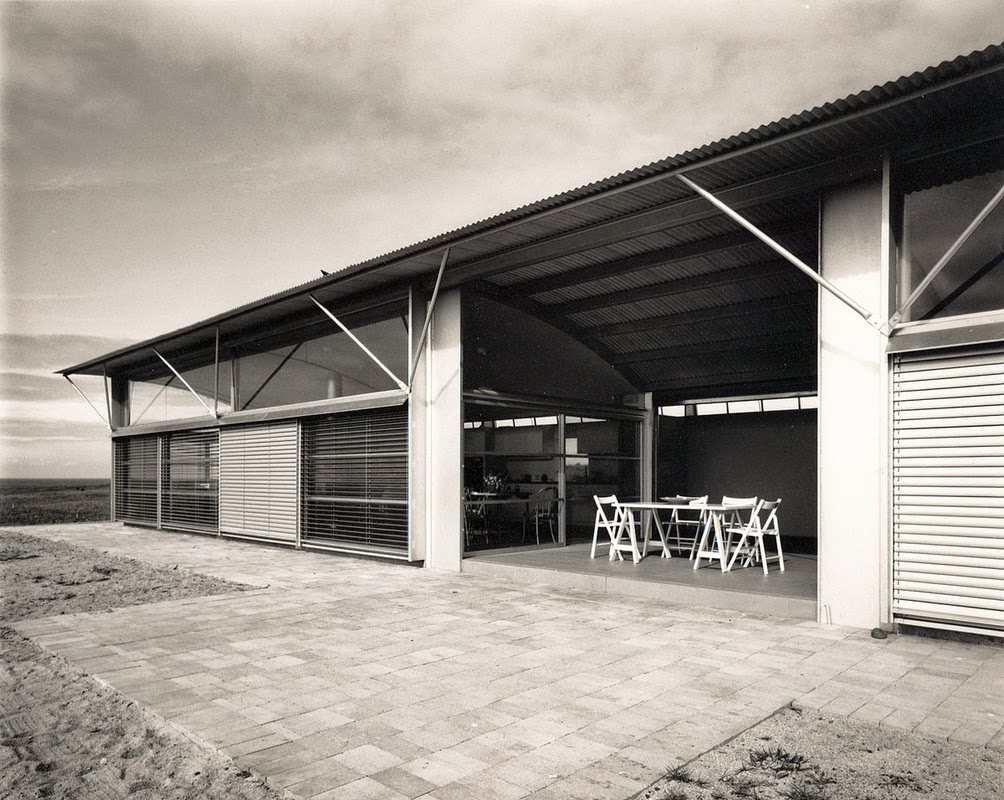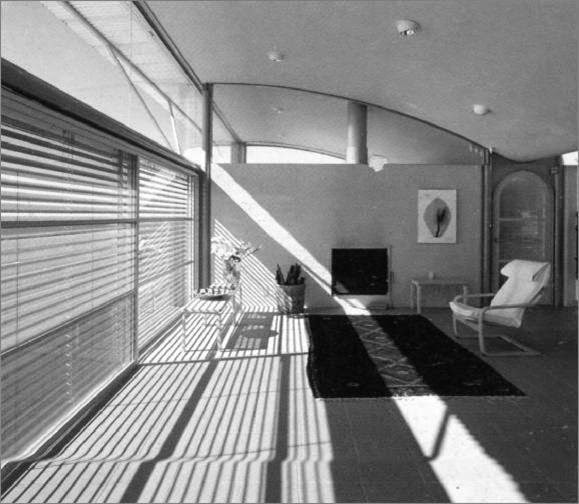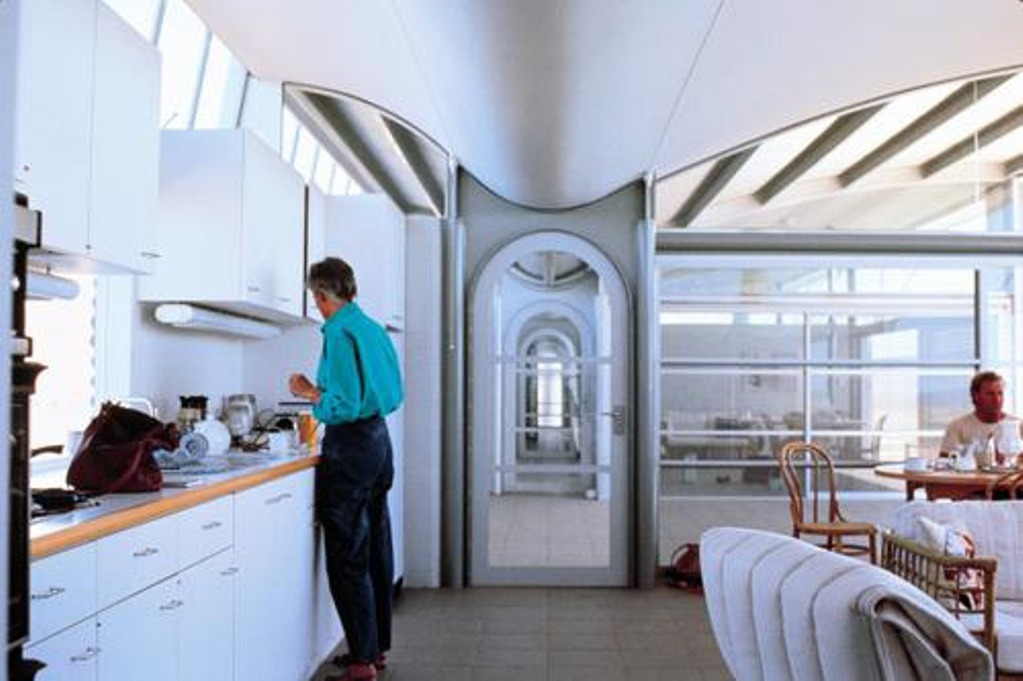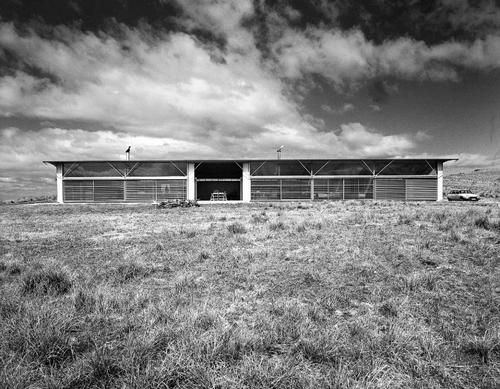Magney House
Introduction
The Magney House, completed in 1984, and designed by native Australian architect Glenn Murcutt, the winner of the 1992 Alvar Aalto Medal, the 2002 Pritzker Architecture Prize and the 2009 American Institute of Architects Gold Medal, has withstood the test of time and is still referred to as one of the most successful conceptual realizations of its time. Having received Australia’s highest residential design honour – the Robin Boyd Award for Residential Architecture, in 1985, its success comes in the form of intelligent design, seamlessly incorporating the environment and climate. Magney house has since been nominated by the Australian Institute of Architects for a place on the International Union of Architects’ World Register of Significant 20th Century Australian Architecture. Magney House is celebrated as one of Australia’s most influential and inspiring pieces of residential architecture, with the thoughtful nature of Murcutt’s design, it has set the standard for architecture south of the equator and for the use of sustainable materials and resources that are proven to last.
Location
This waterfront home is located in Southeast Australia, on the southern coast of New South Wales. The site itself is magnificent, located central to the ocean, mountains, and a lake. It’s design is subtle amongst the natural landscape, being hidden from certain levels due to the uneven terrain.
The site spans over 33 hectares in Bingie Point, Moruya and borders Eurobodalla National Park. This location has a temperate climate, with the addition of the coastal winds. It is 50 m above sea level, accumulating approximately 1,000 mm of rain per year. In the summer the average climate is 20 Celsius with Northeast breezes, and in the winter it is a high of 15 Celsius and a low of 5 C with cold winds coming from Southwest, off of Mt. Kosciusko. The rough and remote terrain provides a perfect setting to capture the northern light and incredible views.
Concept
This land was owned by the client for many years, and was used as a family camping site. Since camping was their primary use, they desired to build a permanent structure to reflect the lightness of a tent, that fits well within the environment. They also wanted a simple design that met practical needs, including two separate areas, one for themselves, and the other for children, family, and friends.
Glenn Murcutt took this idea and ran with it. He intended on creating a shelter focused around the idea of light, the feeling of vulnerability, and exposure to the natural elements. The elongated form was realized in twofold, to mimic the horizon of the landscape, and to offer simplicity in its symmetrical floor plan.
During the start of the project, the original location was altered. The client wanted the house set on the ridge to take advantage of the views, however Murcutt suggested placing the structure below the ridge in order to better suit the environmental demands. And as construction started, foundations of an earlier dwelling were discovered, too little to determine much other than what some would consider fate.
Spaces
The structure can be split into two parts, both along the length and width of the house. Dividing along the length, following the curvilinear spine, the south facing side consists of the service spaces. From east to west you will find the master bathroom, the main kitchen, a courtyard service counter, the second kitchen, a separate shower, vanity, and toilet, and the laundry room. The north facing side, from east to west, includes the master bedroom, a living space and dining area, the open courtyard, a secondary living and dining area, two queen bedrooms, and a storage bunk room.
Magney house can also be divided along the width, determined by the different uses of either public shared day spaces and private or night spaces. The public day spaces start at the central courtyard space, and move both east and west to the adjacent kitchens, living rooms, and dining rooms. On the east, past the living room, is the private night space of the master bedroom and bathroom. On the west, moving past the dining room, are the other private night spaces of two queen bedrooms and a separate shower, toilet, and vanity. However, moving further west more public shared space can be found in the laundry room and storage bunk, thus making this division of spaces less symmetrical.
Structure
Conceived as a response to location and climate, the structure offers protection against the southern winds, and opens to the north in response to the solar angles. The valley shaped roof acts as a downspout that collects rainwater to be used later, and also delineates a separation between the southern water service spaces, and the northern open spaces.
All sustainability principles are applied in this house. Its structure is practical and works integrally with the house.The design of the tubular steel frame refines experiments from previous buildings and achieves an extremely light skeleton. This material reduction is visible in the fine edge of the northern roof overhang where the metal skin acts with the tensile steel struts and eliminates additional supporting members. The improbably thin roof is symbolic of a house which feels unexpectedly light, almost transportable.
The simple and time tested logic utilizes many sustainable features that are now taken for granted. One of the most recognized features is the intelligent passive design for heat loads. Louvered blinds at the windows help regulate the light and temperature inside. The all-important RVB wall is situated on the southern façade and consists of a three layered system. Beginning from the outside-in, Murcutt chose corrugated aluminium from Alucobond to make up Magney House’s external skin. Next a small cavity zone was formed with 37mm battens and filled with Insulwool 75 insulation. The final layer of the system is the painted single brick interior skin, which is the thermal mass. Murcutt is a long time supporter for reverse brick veneer in temperate climates and claims that the high percentage of air conditioned houses in New South Wales is an indictment on an architect’s inability to design buildings appropriate to place and climate.
Materials
Magney Houses orientation and use of materials were all meticulously chosen to respond to the site and the region. Sitting under a high eave, the Northern and Eastern Facades are entirely glazed, encouraging winter sunlight to penetrate and warm the spaces. Conversely, in the summertime, the operable aluminum venetian blinds on the exterior block the light from entering and allow the insulated concrete floor and RVB walls to keep the interiors cool.
The clients measure the passing of the seasons by counting the number of tiles reached by the sun as the winter solstice approaches and the light penetrates deeper into the house. There is the “March Tile,” and the “April Tile” bringing a narrative to the technical details of this house. The light thus arrives in all rooms without being blocked by the partitions, which are kept below a height of two metres.
Murcutt put the thermal mass for Magney House inside; an insulated concrete slab and reverse brick veneer wall act as a thermal battery for the home’s interiors. Because of this decision, the interior walls are bricks painted over, but maintaining the bricks texture. The flooring throughout the house is made of tile, adding a smooth surface to the interior. This creates a visually interesting juxtaposition. The curvature from the exterior roof line provides a visual axis on the interior along the hallway. The choice of furnishings, mostly comprised of light wood, adds to the airy nature of the design. The choices in materials not only add to the concept, but allow the design to feel cohesive.



