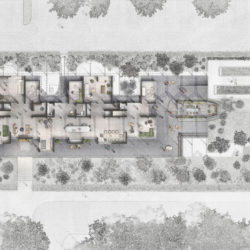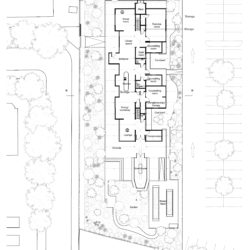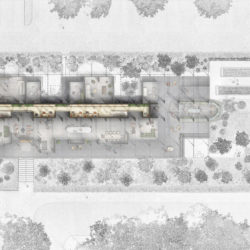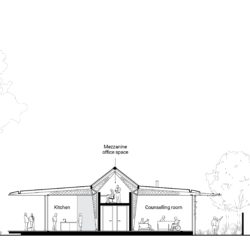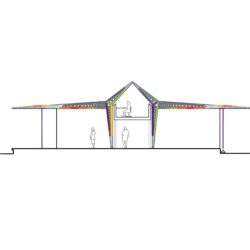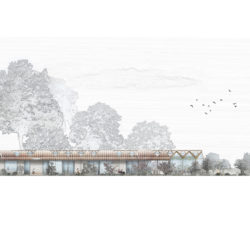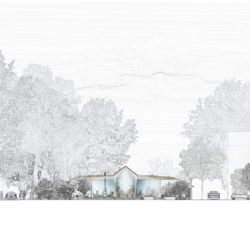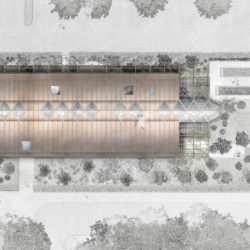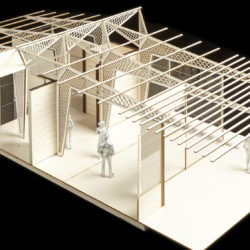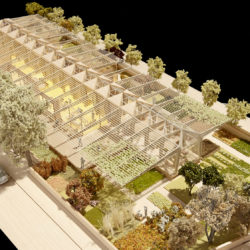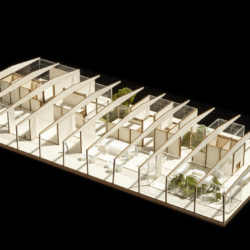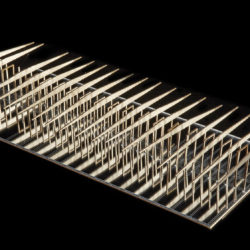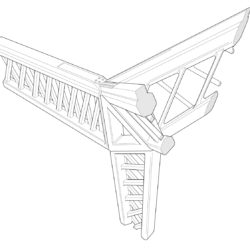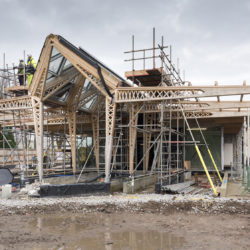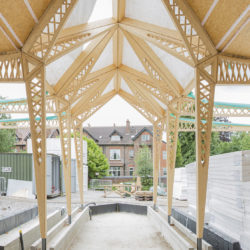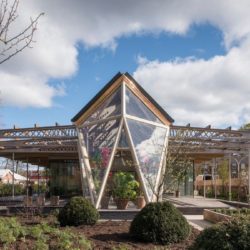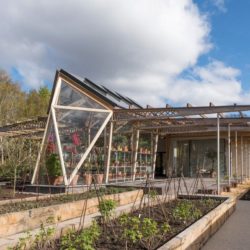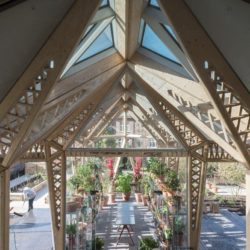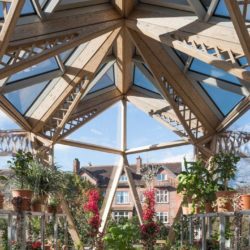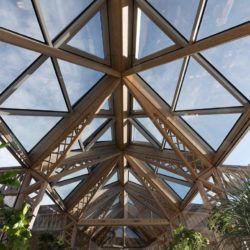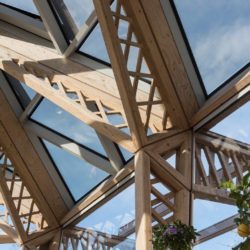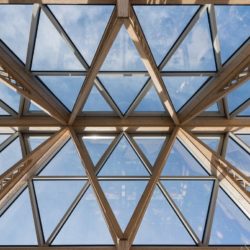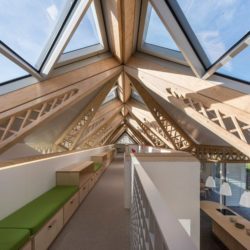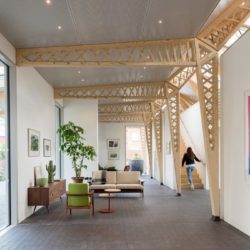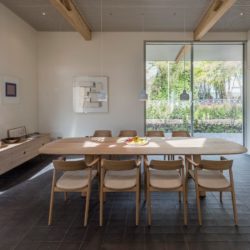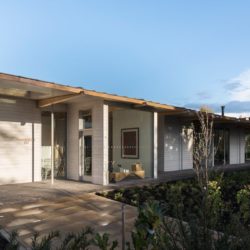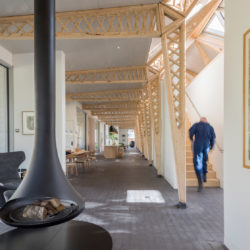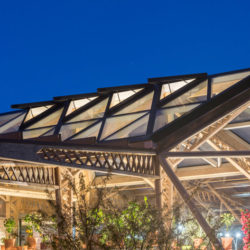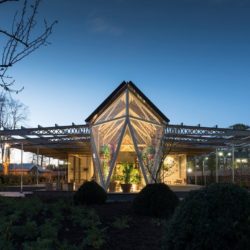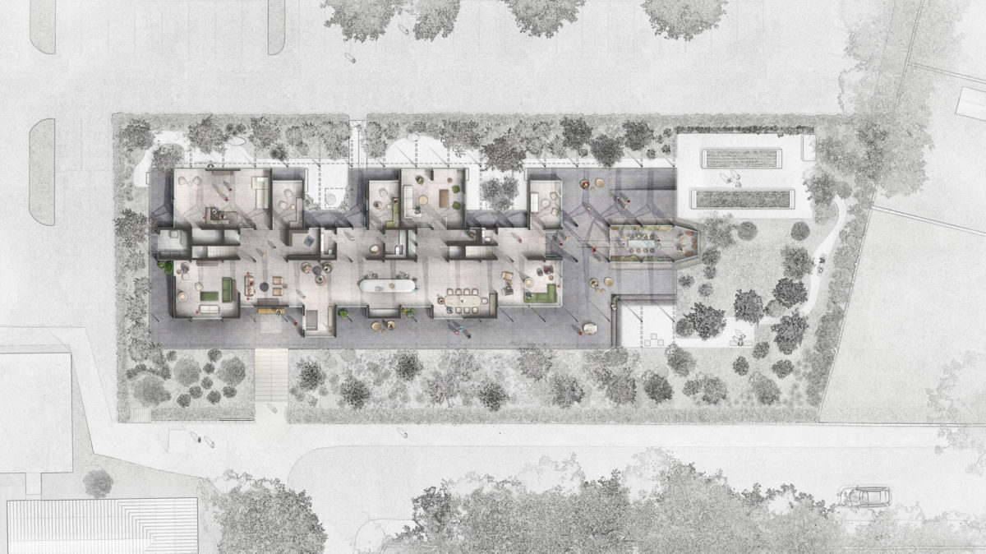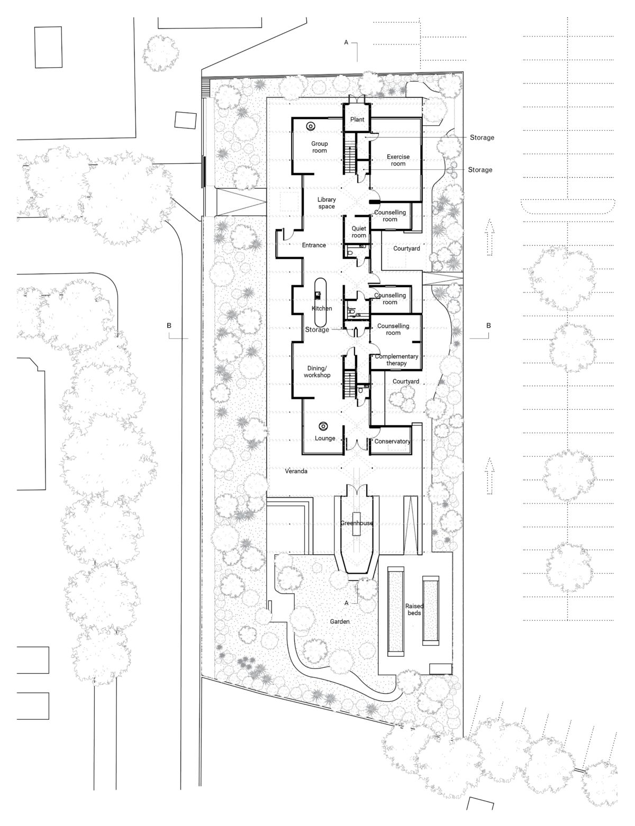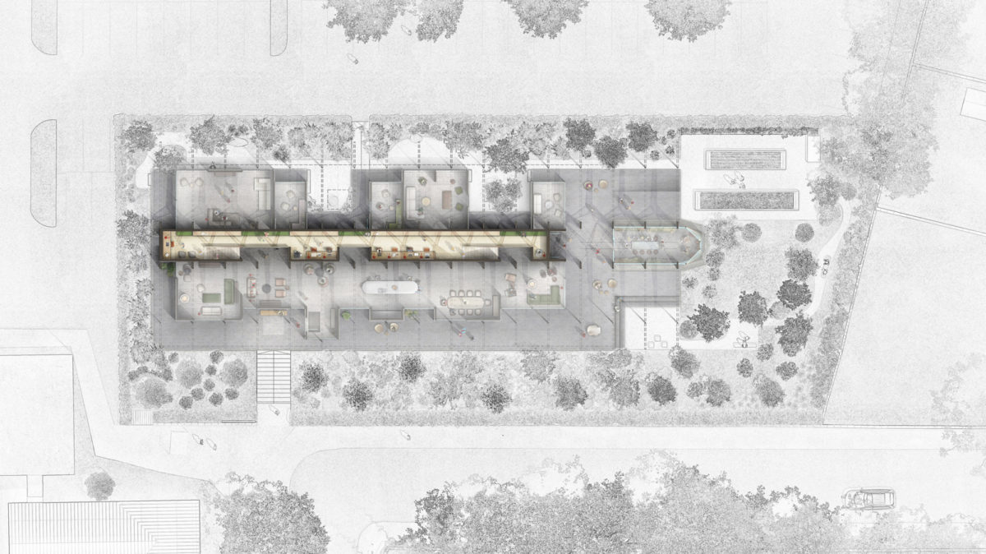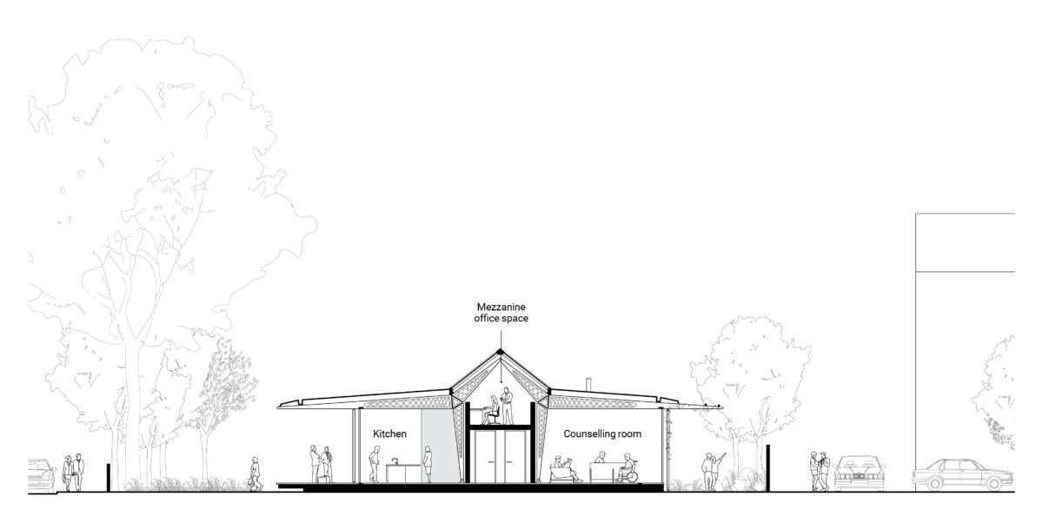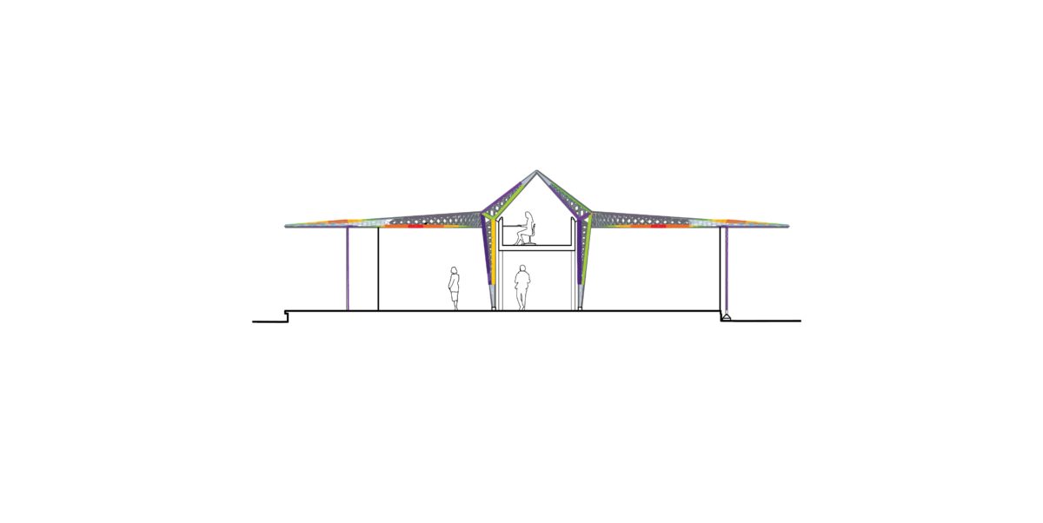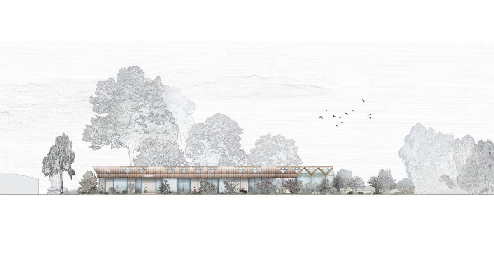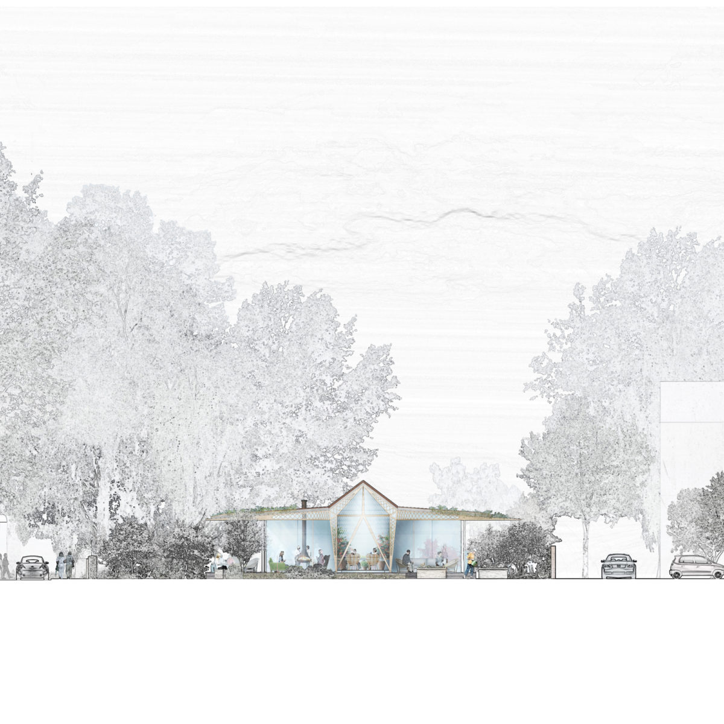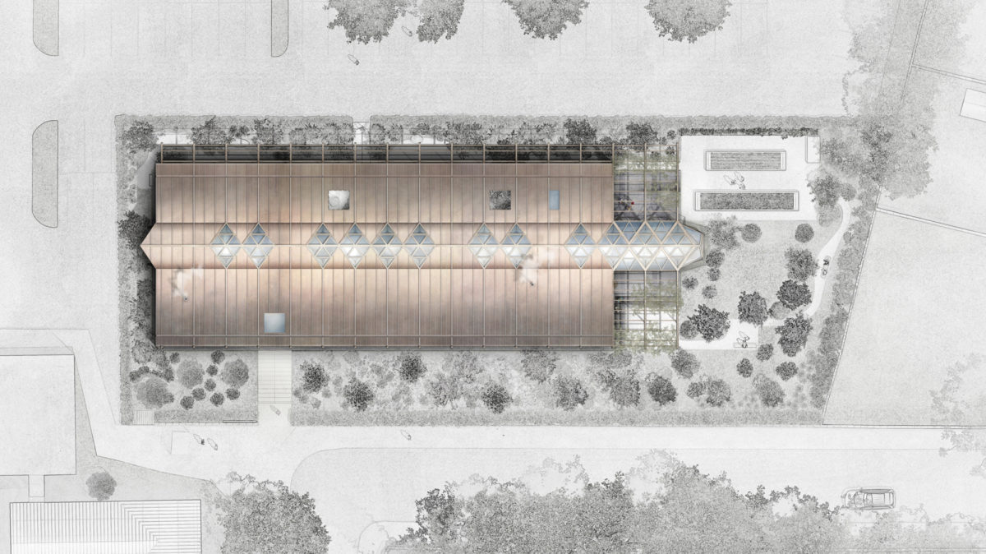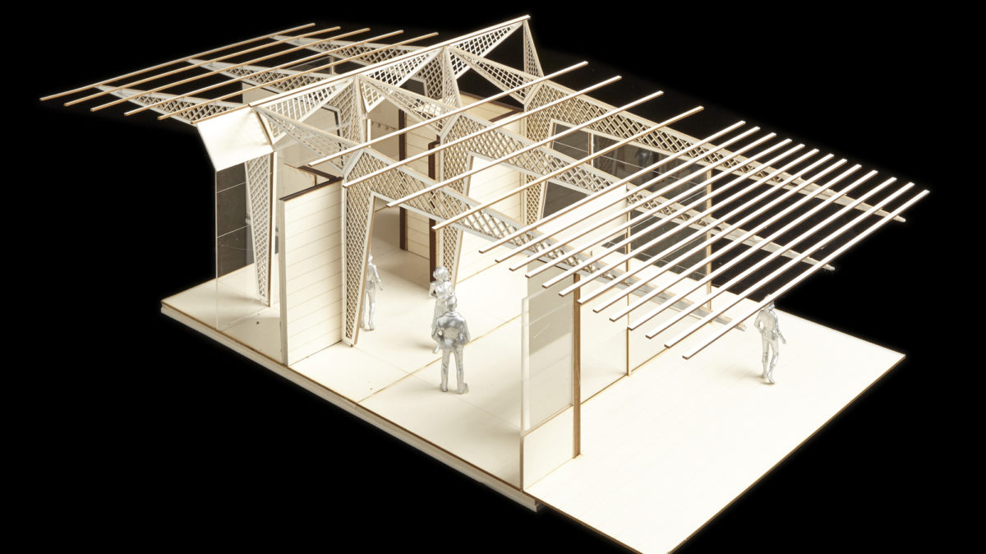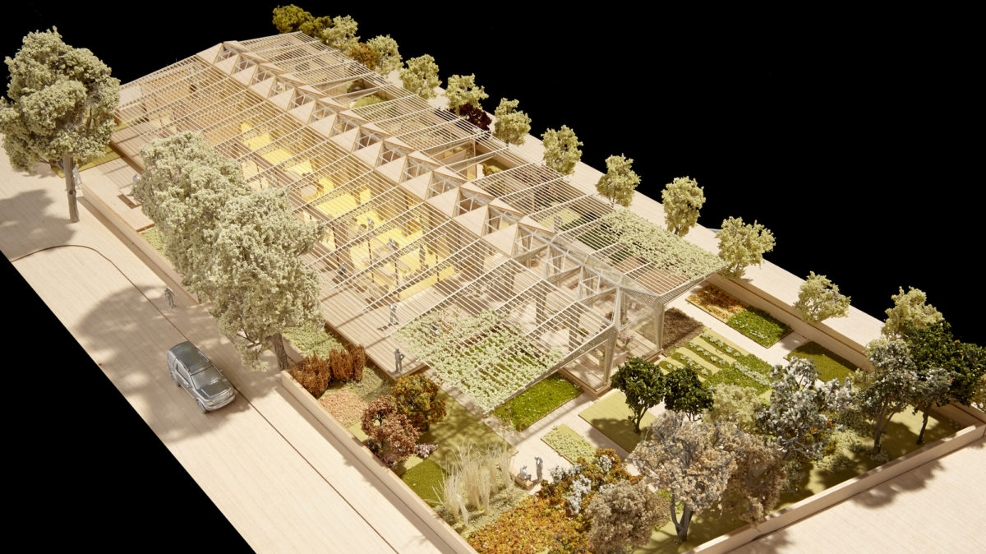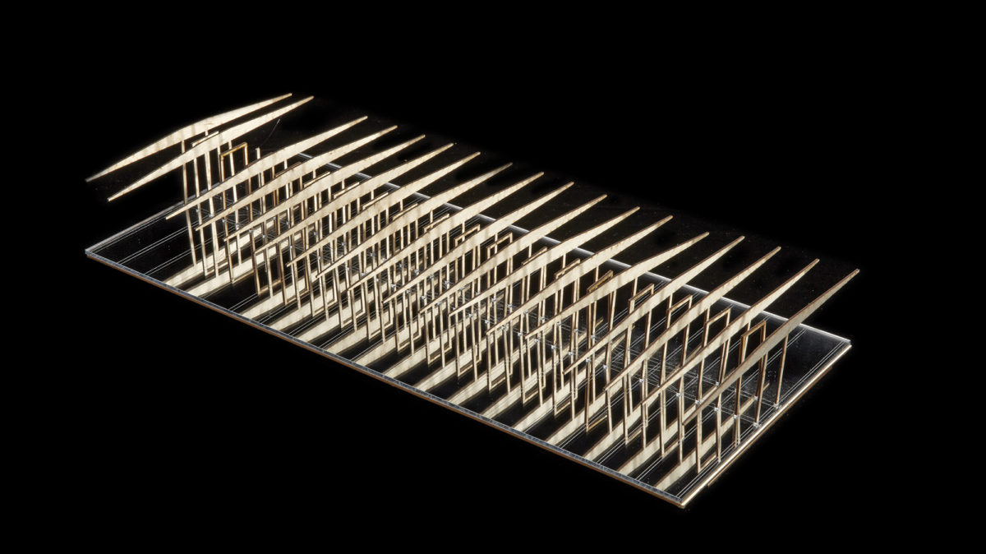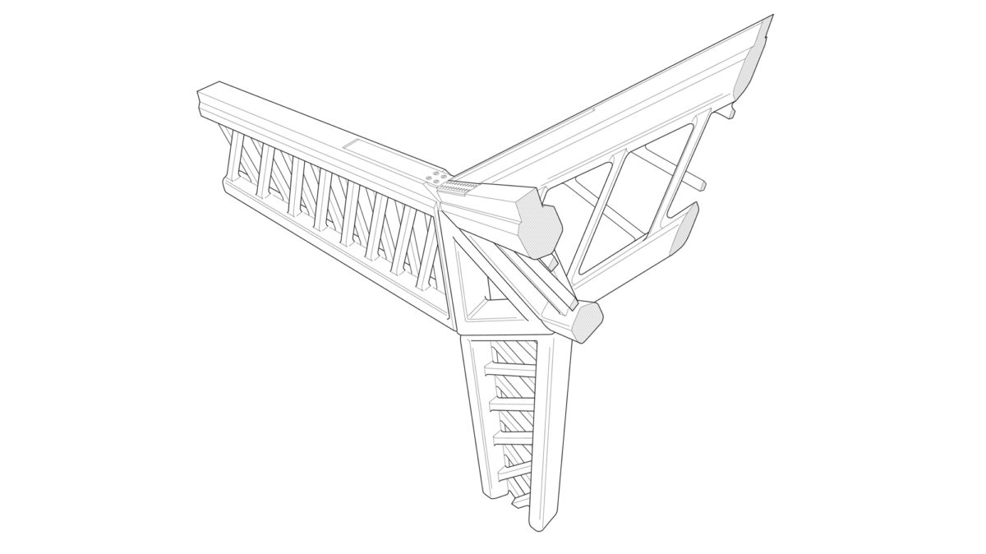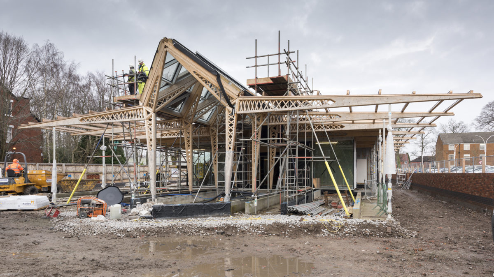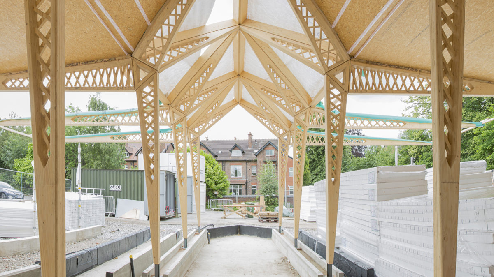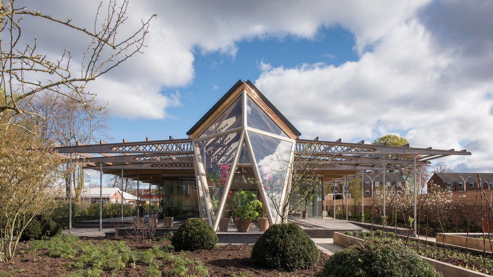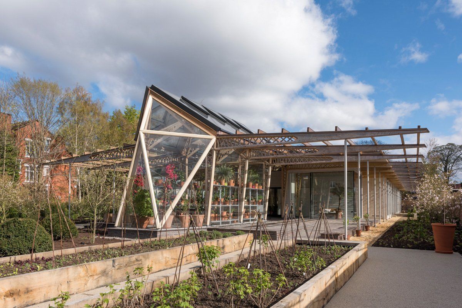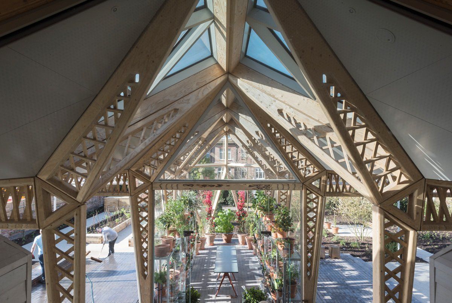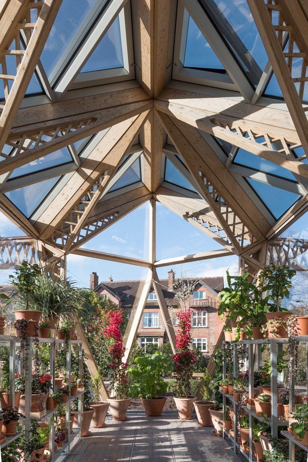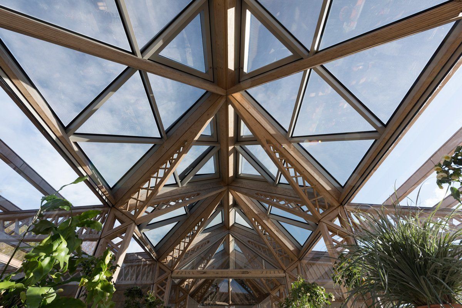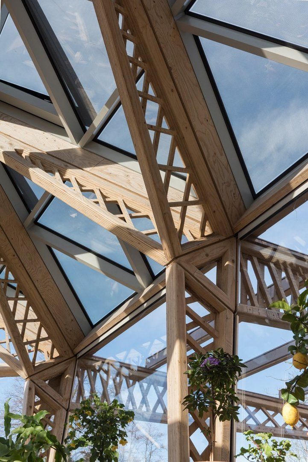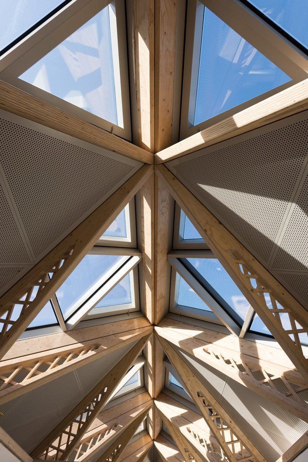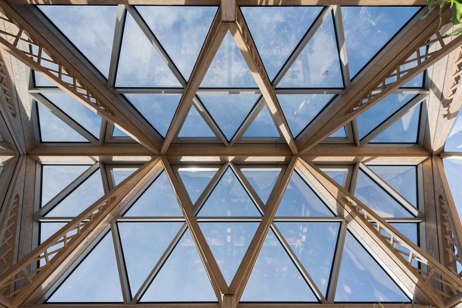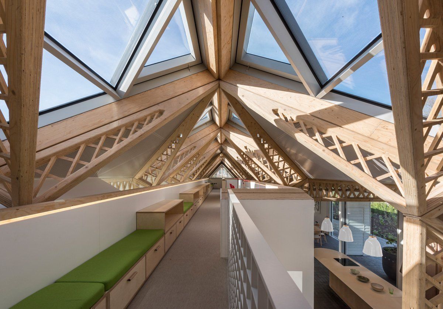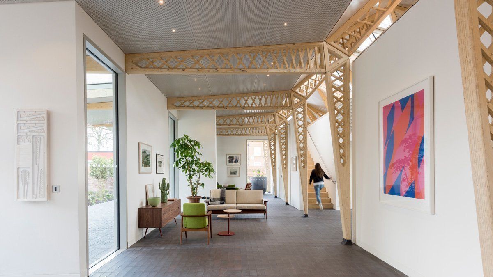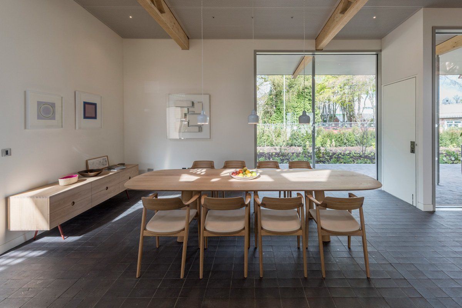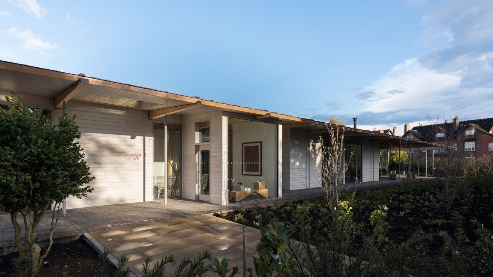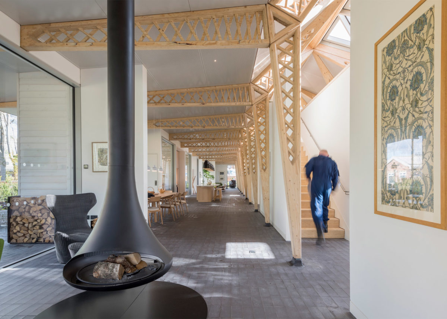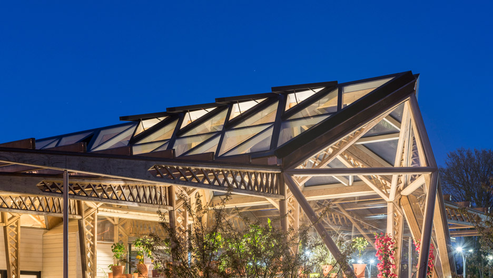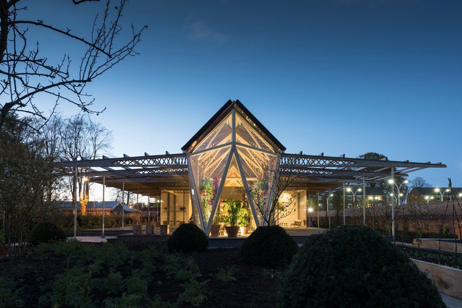Maggie’s Manchester Center
Introduction
There are 18 Maggie’s Centers already established in the United Kingdom, designed by architects such as Snøhetta, OMA or Richard Rogers. The one located in Manchester, designed by Norman Foster and Partnes, offers a non-clinical environment where anyone affected by cancer can go for counseling or support.
The Maggie’s Cancer Charity was founded by the late Maggie Keswick Jencks and her husband, architectural theorist Charles Jencks, to provide support for cancer sufferers and their families.
Foster first unveiled his design for Maggie’s Manchester in early 2014. Since then, architect Amanda Levete and designer Thomas Heatherwick have also submitted designs for the construction of other Maggie’s Centres.
Location
Maggie’s Manchester Cancer Center is located in the grounds of the former Christie Hospital at 15 Kinnaird Rd, Manchester, England.
Concept
Maggie’s Centers are designed to provide a welcoming “home away from home,” a haven where people affected by cancer can find emotional and practical support. Inspired by the plan for a new kind of care set forth by Maggie Keswick Jencks, the centers place great value on the power of architecture to lift the spirits and aid in the therapy process. The Manchester Center’s design aims to establish a domestic atmosphere in a landscaped setting, found at the end of a tree-lined street, just steps from Christie Hospital and its leading oncology unit.
Norman Foster, who once won a battle with cancer himself, comments:
“…I have first-hand experience of the anguish of a cancer diagnosis and understand how important Maggie’s Centers are as a place of retreat that offers information, refuge and support…”
The memories of this trance have been channeled into the architecture of the center.
Spaces
The building occupies a sunny site and is organized in a single 500m2 asymmetrical floor plan, maintaining its low profile and reflecting the residential scale of the surrounding streets.
The roof rises in the center to create a mezzanine, naturally lit by triangular skylights and supported by light wood lattice beams.
The center combines a variety of spaces, from private, intimate niches to a library, exercise rooms and places to gather and share a cup of tea.
The first floor rooms are designed on a domestic scale. Treatment and counseling rooms are located along the east façade and each overlooks its own private garden, all designed by landscape architect Dan Pearson.
The heart of the building is the kitchen, which is centered around a large communal table. Institutional references, such as hallways and hospital signs, have been banished in favor of home-like spaces. To that end, the material palette combines warm natural wood and tactile fabrics. Support offices are located on the mezzanine located at the top of a wide central column, with restrooms and storage spaces below, maintaining natural visual connections throughout the building.
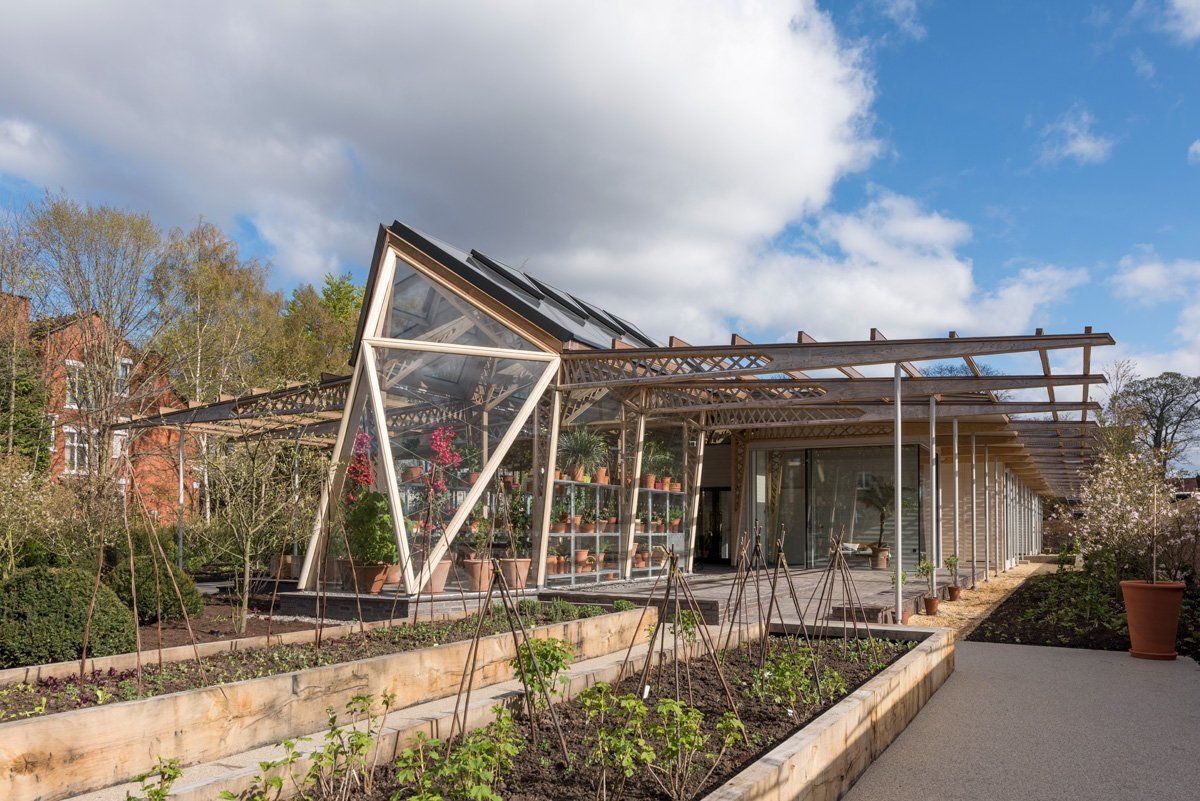
Gardens
Throughout the center, there is a focus on natural light, greenery and views of the gardens that unfold over 1500m2, an area three times the size of the building. The rectilinear plan, on the east side and adjacent to the parking lot, is marked by landscaped courtyards and the entire western elevation extends onto a wide terrace, with more open gardens, which is protected from the rain by the deep roof overhang. Sliding glass doors open the building to a garden created by Dan Pearson Studio. Each treatment and counseling room on the east facade overlooks its own private garden.
Greenhouse
The south end of the building extends to embrace a greenhouse, a celebration of light and nature. Its faceted glass facade echoes the building’s triangular skylights.
The greenhouse offers a garden retreat, a space for people to gather, work with their hands and enjoy the therapeutic qualities of nature and the outdoors. This is a space to grow flowers and other produce that can be used in the center, giving patients a sense of purpose at a time when they may feel most vulnerable.
Structure
The structure is formed by a timber frame where the beams act as natural partitions between different internal areas, visually dissolving the architecture into the surrounding gardens. The main support of this structure stems from a central column, with a cantilevered roof over the spaces on each side.
“…The timber frame helps connect the building to the surrounding vegetation; on the outside, this structure is partially hidden with vines, making the architecture seem to dissolve into the gardens…”(N. Foster).
The design is the result of this intricate structure comprising a network of tapered timber columns and beams, each supported by angled cross beams that form zigzag patterns. The diagonal arrangement of the trusses in plan, along the central column, allows the structure to provide stability to the roof without the need for additional bracing or reinforcement.
Nodes
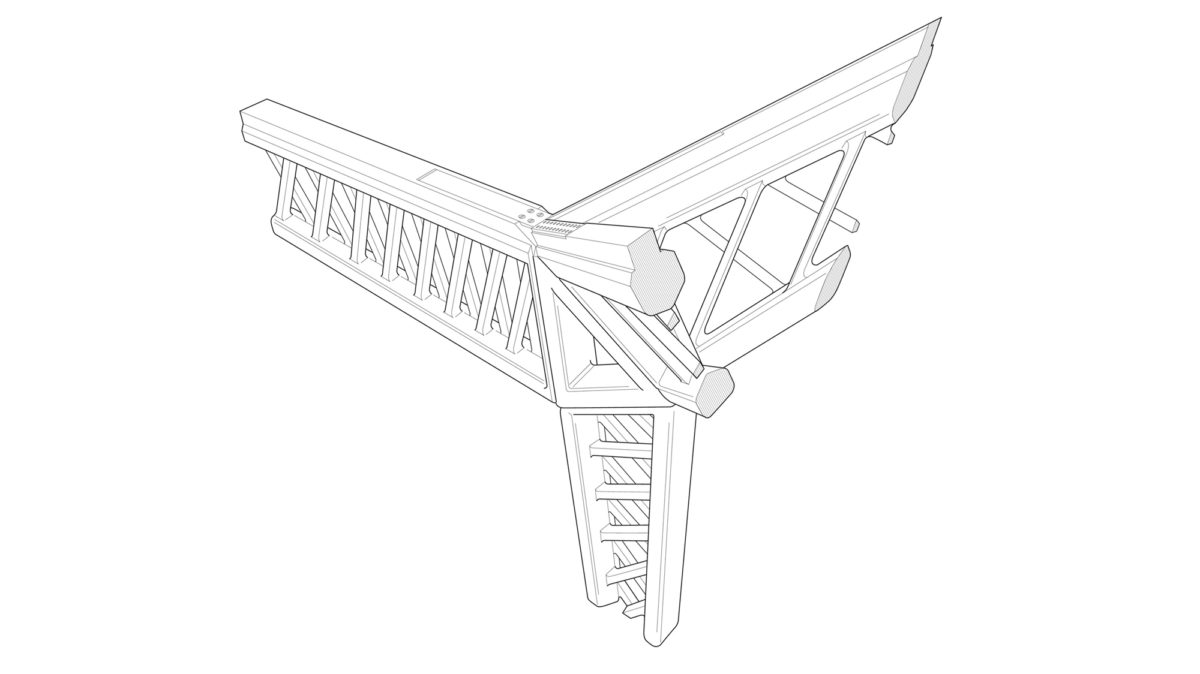
The nodes linking the beam and column trusses is a key connection in the entire structural system. It is at this node that the vertical loads from the roof, with its own weight plus snow loads, are transferred to the columns and subsequently to the floor. Simultaneously, the node acts as a fixed gusset of the portal frame to provide the stiffness required to resist the horizontal wind forces acting through the structure and also to carry these forces to the ground. The forces in this critical connection are resolved into a set of pure axial stresses, around the triangle, which provides the required stiffness and strength through the efficiency of its shape.
Large windows extend along all sides of the building, offering views of the garden, while triangular skylights allow light to filter into the mezzanine rooms, where the offices are located.
The entire building is surrounded by a deep eave that protects it from the usual Manchester rains.
Materials
The design uses laminated veneer lumber (LVL), which gives greater strength to the structure. There are no visible fasteners between two pieces of wood.
Wood
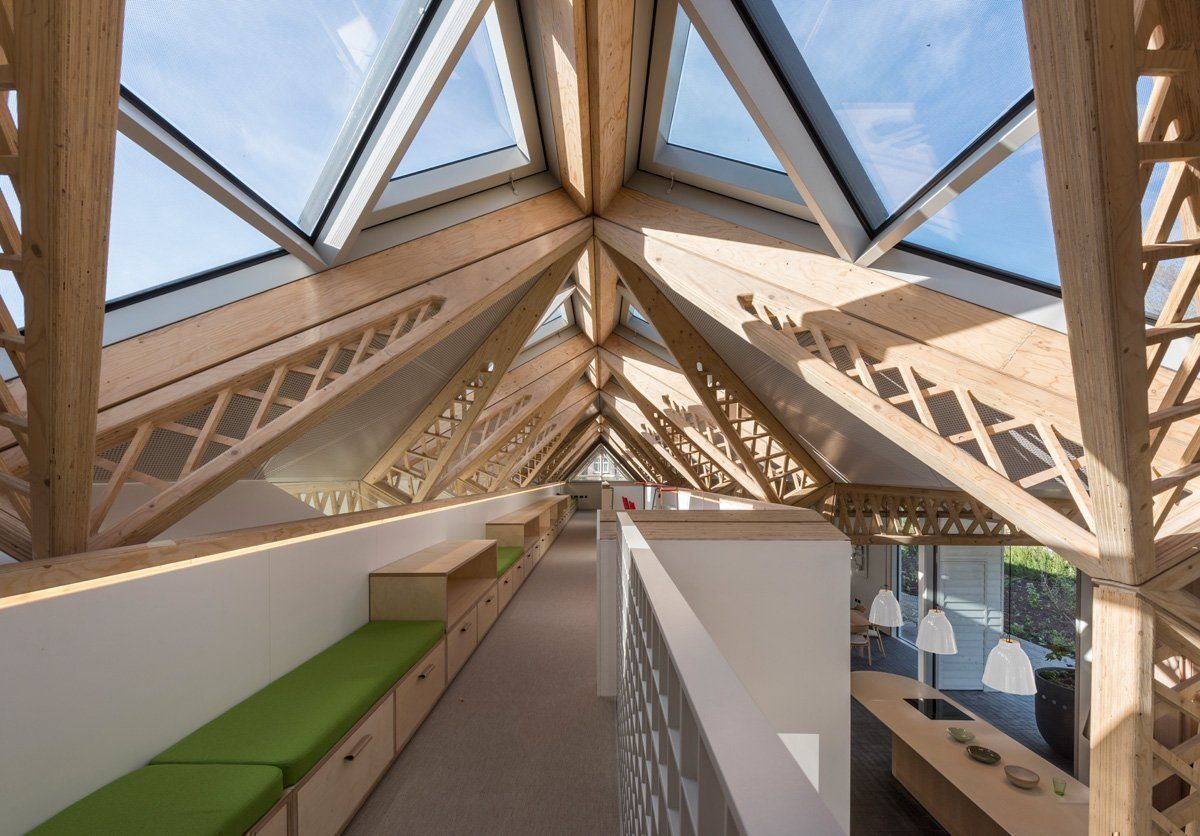
Wood was chosen as the main building material for its aesthetic and structural properties, as well as its cost-effectiveness and carbon efficiency.
Wood beams are designed as trusses, reflecting the magnitude and orientation of the loads acting on them. In its assembly, any superfluous portion of the structural support has been eliminated.
Crystals
The vertical glazing was installed with a Kawneer AA100 curtain wall system. The skylights were completed with AA100 SSG structural silicone glazing.
The custom-made glass fastening system in the greenhouse is made of a laminated wood structure.
Furniture
The center, designed by Foster + Partners, features custom furniture designed by the architect himself in collaboration with Mike Holland, who heads the industrial design team at the practice. These include kitchen units, tables, sideboards and other shelving.
Other details that reinforce the homey aesthetic are the white walls decorated with soft framed pictures or one of the lounges, arranged around a wood-burning stove and with a floor-to-ceiling window that looks out onto the green exterior.
Soils
Inside, the floors are covered with quarry tiles that extend to the large outdoor terrace protected by a deep overhang. The ground beyond the terrace is covered with clay pavers that intermingle with the green spaces.
Others
The ceilings were recessed with Aurubis Nordic Bronze double locking standing seam.
The interior dividing walls are made of plasterboard.



