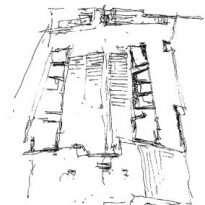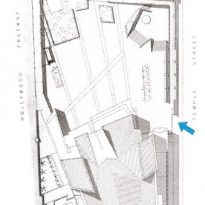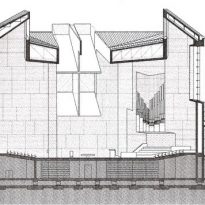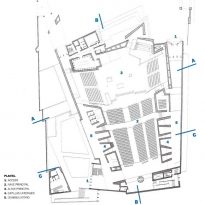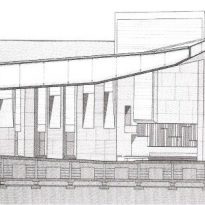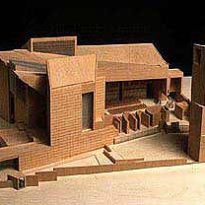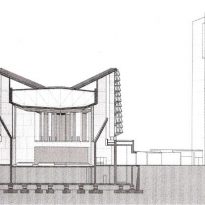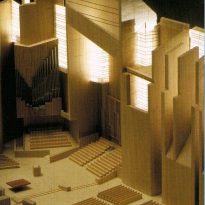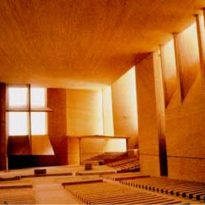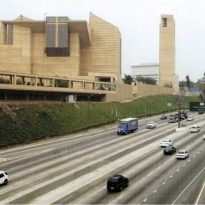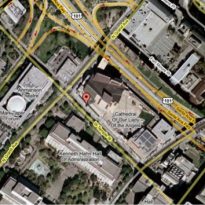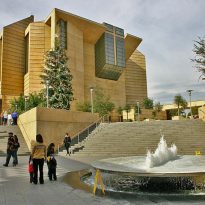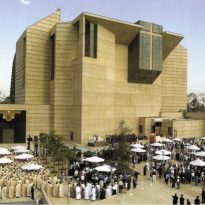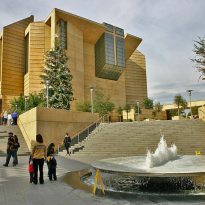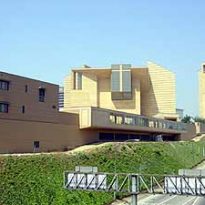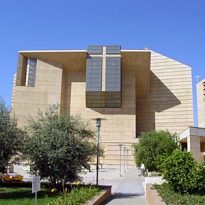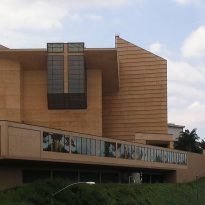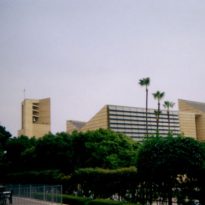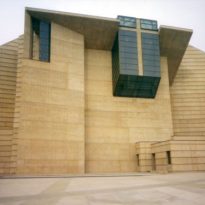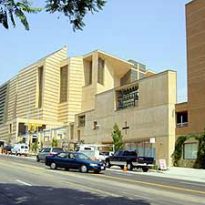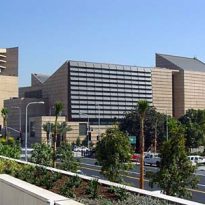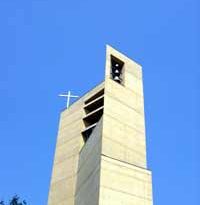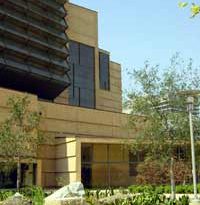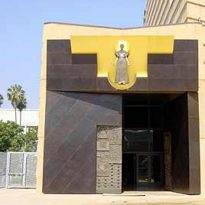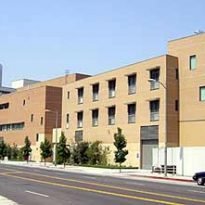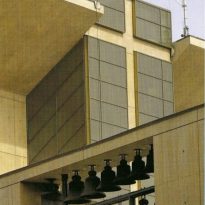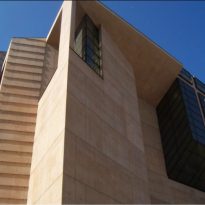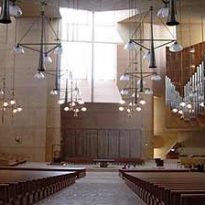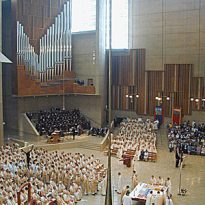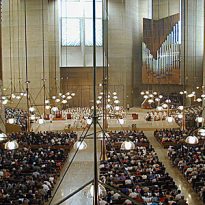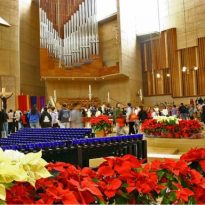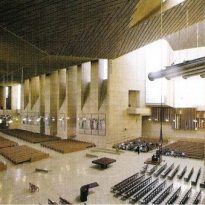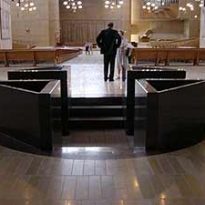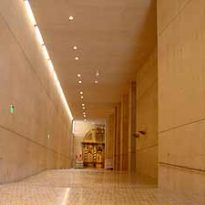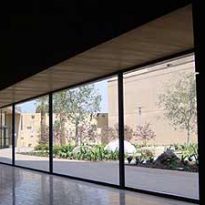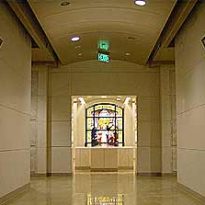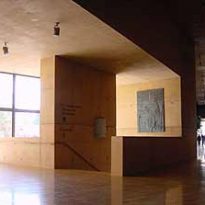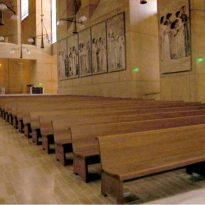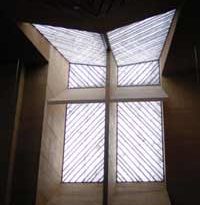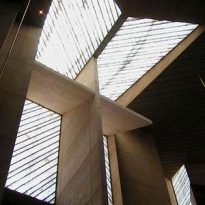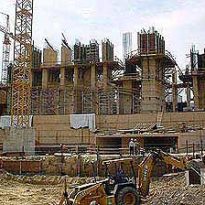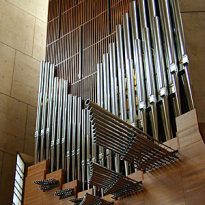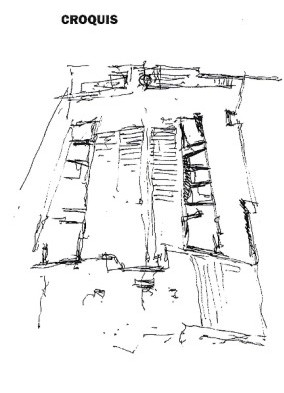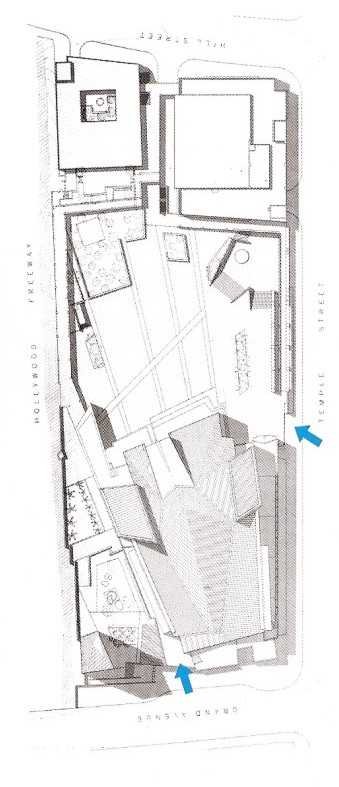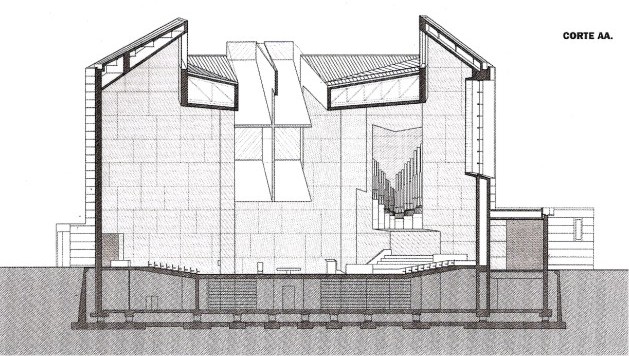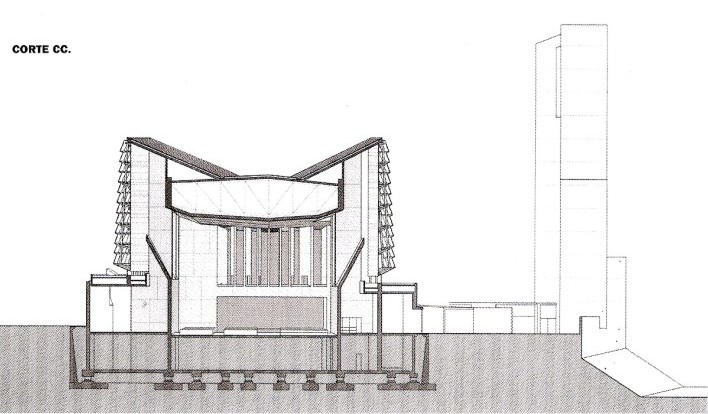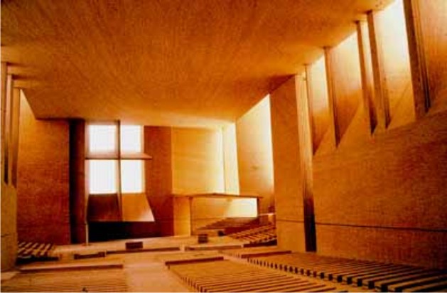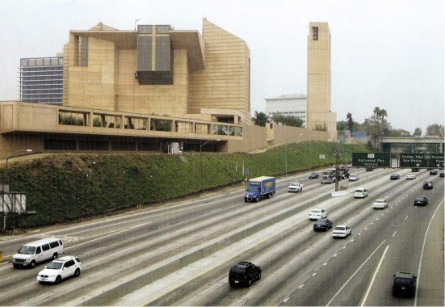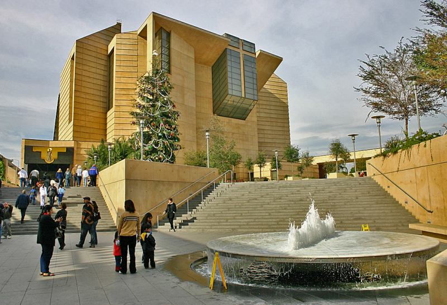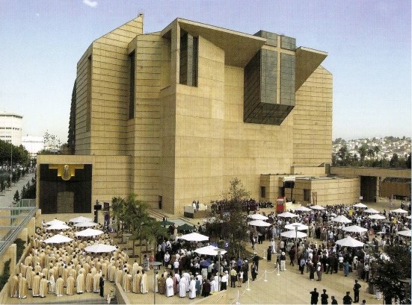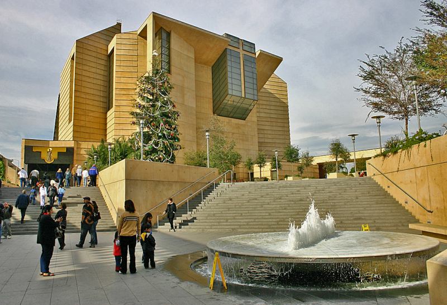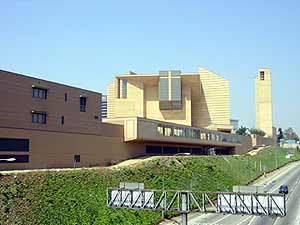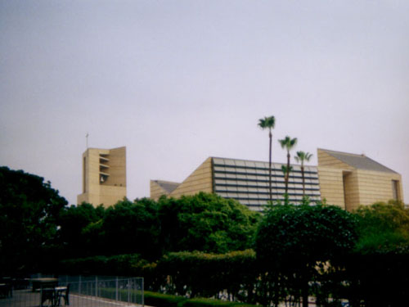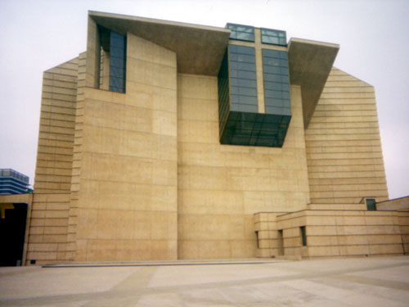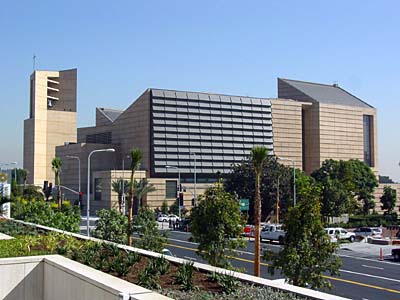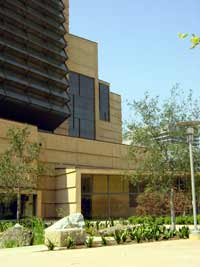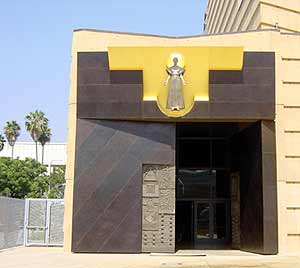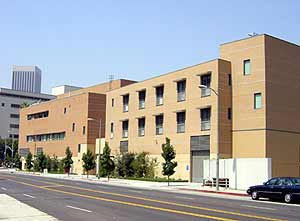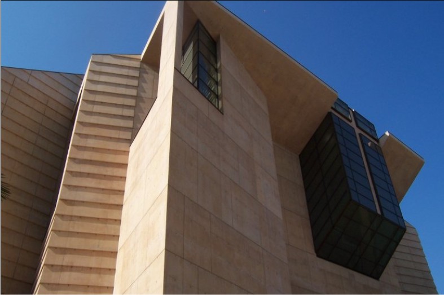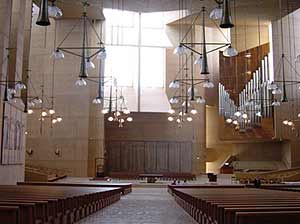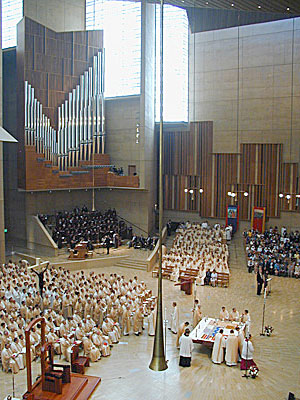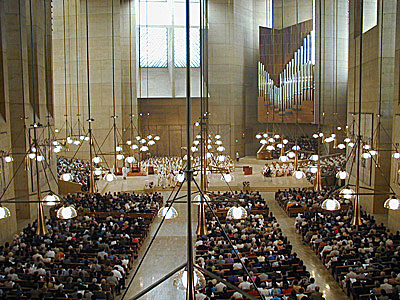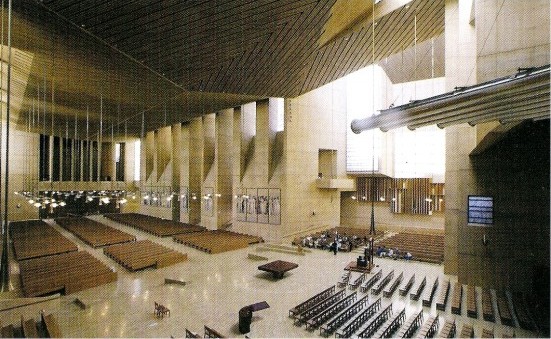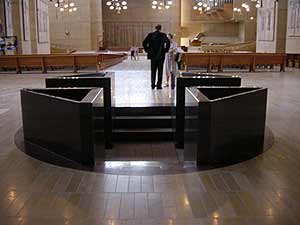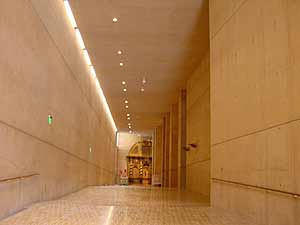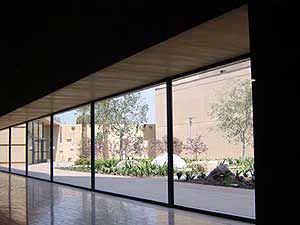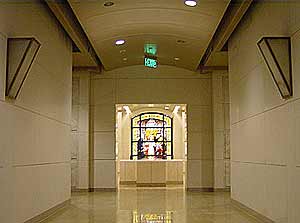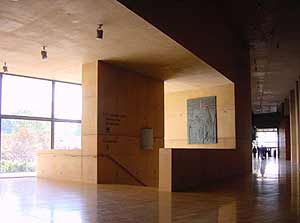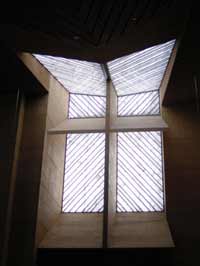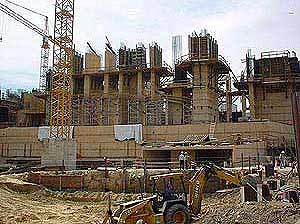Los Angeles Cathedral

Introduction
Los Angeles began its history with a great diversity of peoples, cultures and languages, with dominant ethnic groups, populated by Chinese, Japanese, Korean, Mexican, Armenian, African-Americans, Filipinos and Poles, among others. The church chose to keep all communities. The challenge in designing and building the new cathedral was to reflect the diversity of all people.
After convening an international competition, the Spanish architect Rafael Moneo was responsible for the project for the new Cathedral of Our Lady of Los Angeles. Participated in the contest renowned architects such as Robert Ventura, Tom Mayne, Frank Gehry and Santiago Calatrava.
This replaces the original cathedral, St. Viviana, which was closed after suffering heavy damage in the Northridge earthquake in 1994. Therefore, one of the design requirements was resistance to the passage of time and the characteristic of the earthquake zone.
Our Lady of Los Angeles is the third largest cathedral in the world and the first to be built in the United States in the last quarter century.
Were used to build 190 million dollars.
Situation
The new cathedral is located far from the original cathedral, in a land of 39 square meters in the heart of the Californian metropolis. It is located on the corner of Temple and Grand Avenue, coinciding with Highway 101, a few meters from the Museum of Contemporary Art, Arata Isozaki and Walt Disney Concert Hall of Frank Gehry. This is the area of cultural corridor that will be consolidated once reformed the heart of Los Angeles.
Concept
The idea was founded by the architect in a cathedral to give testimony to the solidarity and compassion of the entire Catholic community, opening its doors to everyone. Is designed as a public space.
The play is a symbol of strength and character of a monument undeniable. It is a compact building that resembles nothing outside the typical images of religious buildings. However, inside the cathedral is full of traditional components of the architecture as its plant cruciform church and sensitive handling of light. The building responds to strong historical references. The apse is oriented towards Rome in the tradition of Western churches. Its floor is enriched with innovations like the typological position of the side chapels, which did not turn into the nave, but is open to the outside.
Volumetry of the church increases the sense of mystery and the sacred, enveloping the building in an aura of grandeur. There are two underlying theological truths essential to the design. The first is the light of God revealed in the history of salvation, especially in and through Jesus Christ. The second is the sense of man’s trip to eternal salvation, which is described in the evolving relationship with God.
Inspired by these two issues, the architect chosen to reflect natural light into the cathedral. The interior evokes many emotional and spiritual responses.
Spaces
The church has 4,000 square meters and capacity for 3,000 worshipers. In addition to the cathedral itself, the work includes the building of Stewardship for the Archbishop, clergy residents and visitors, a conference center and offices; annexed areas as a large square, a cloister and a tower to tower of 45 meters height, and underground parking for up to 600 vehicles.
The piece consists of a large square for a mass congregation that occupies the center of campus, and the bodies are built at both ends, joined by closing the esplanade pergolas.
The bell tower is located on the northeast corner of the complex. Originally, the bell tower serves several purposes: the cathedral bell tower, clock tower guard against invaders, civil and monuments of the city. It respects the tradition of the Middle Ages, separating the cathedral. It is built with the concrete of the church, complementing a similar style. It has 18 computerized bells, rises 156 meters and is topped by a cross. With few openings, the bell comes great strength. However, it stands as the centerpiece of the quiet area of the square against the rush of the highway. The auction is designed so that the ringing of bells will spread in all four directions. The tower itself changes shape based on subtle changes. The minor changes to reflect the different lights in each area.
Among the free and the cathedral bell creates a trapezoidal cloister that continued until the esplanade with a triangular pond protected by palm trees. At the other extreme are the residence and the offices of the diocese into two discrete volumes that do not compete with the massive sculpture of the temple.
The visual focus from outer space is a large cross cutting franciscan alabaster the skylight of the main facade. It is the backdrop for the altar of outdoor ceremonies, so that the cross altar chairs both inside and outside. On the inside, the cross is to the left of the altar, light pouring into the church.
The interior design reflects the principle of a spiritual journey. Unlike most cathedrals, this is not entered at the back of the last banks, but by the ambulatory. In turn, does not allow direct access from the street to church, but it provides a route that represents the transition from the secular to the sacred. A “wall carrillón” with church bells of the missions facing the street. Pedestrian access from the street is given through a plaza low. From there you come to a place higher by a grand staircase and then moves into a huge bronze doors of 5 tons designed by artist Robert Graham, giving access to the southern end of the ambulatory of the Cathedral. Alternatively you can access from the plaza above the north ambulatory through a smaller door. Along the northern and southern deambulatorios ten chapels have been looking at the opposite end of the center of the cathedral.
The space encourages the full and active participation of the entire community. There are no pillars to block vision through the use of new steel beams. The dynamic effect is that the design avoids right angles and symmetry.
In the morning the sun comes into the cathedral through the large windows of alabaster and continues throughout the day, producing a constantly changing textures. In some sectors, this replaces the translucent stone walls and walls of the form that appears to emanate light, bright as if born from the cathedral.
And left behind the altar is the Presbyterium, with capacity for 400 priests. This space allows for many bands and choral groups. To the right of the altar lies the great body. The choir is the space that makes part of the body.
Materials
On the outside was used concrete and stone floors. The roof is copper and wood ceilings.
In the alabaster windows used imported from Spain. This material is not a man-made but a stone in its natural form. The color of the veins varies depending on what other material is mixed in different groups of stone. The alabaster is selected for the Cathedral of shades of red, gray, yellow and green. When alabaster reaches certain temperature, it becomes opaque, for it was covered with a protective outer shield that protects the material of the ultraviolet rays and heat.
The banks of the church are cherry wood. The body is covered in the same timber.
Structure
To meet the design requirements, the building was designed to withstand tremors of up to 8.4 degrees on the Richter scale. Therefore, the work is implanted in the isolated site on a floating floor so you can move up to 61 inches from its original position in case of earthquake. Was also used in a special mix concrete able to prevent cracks.



