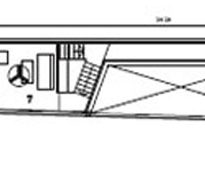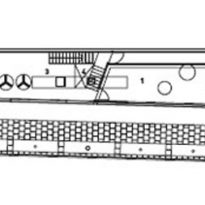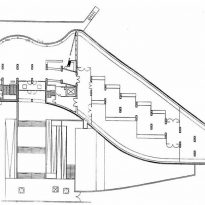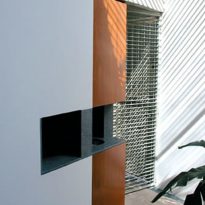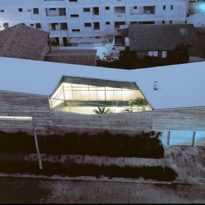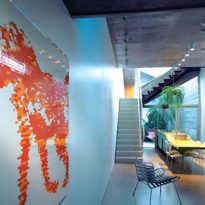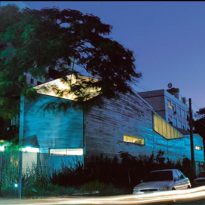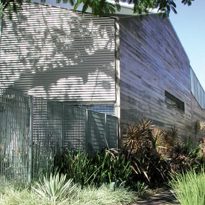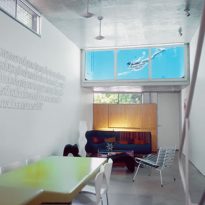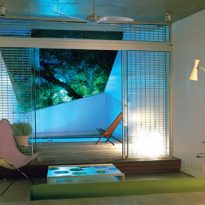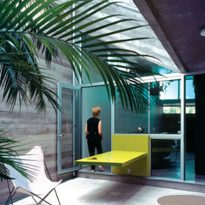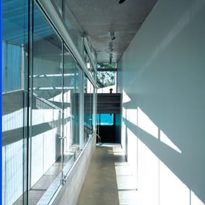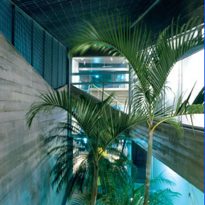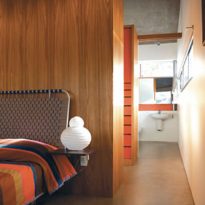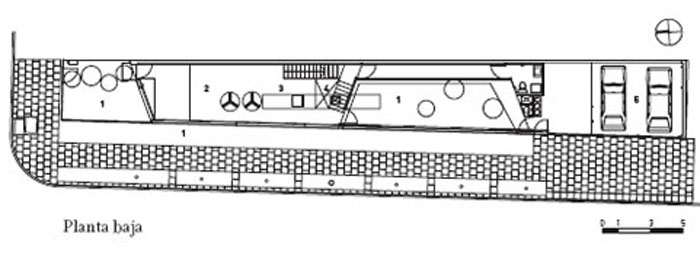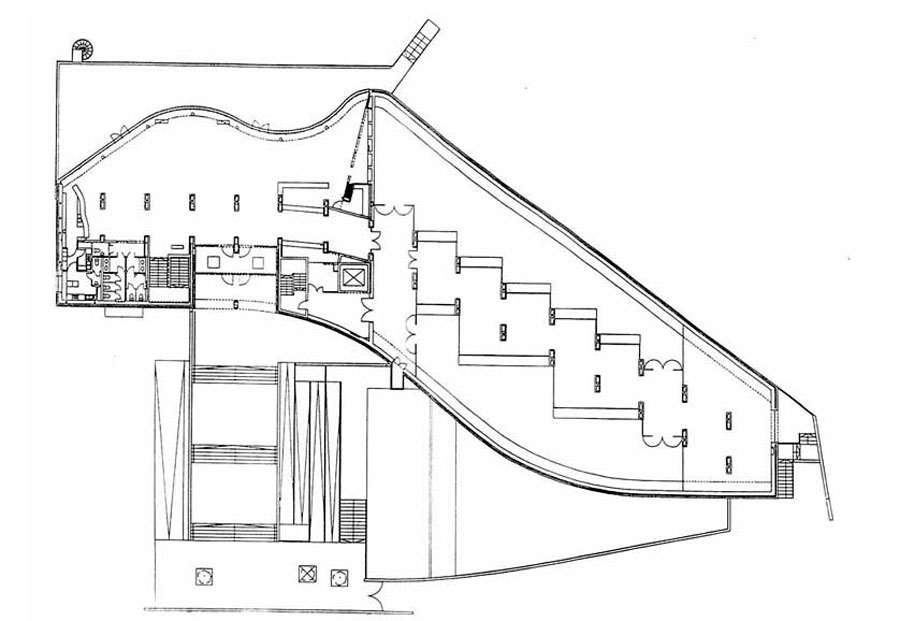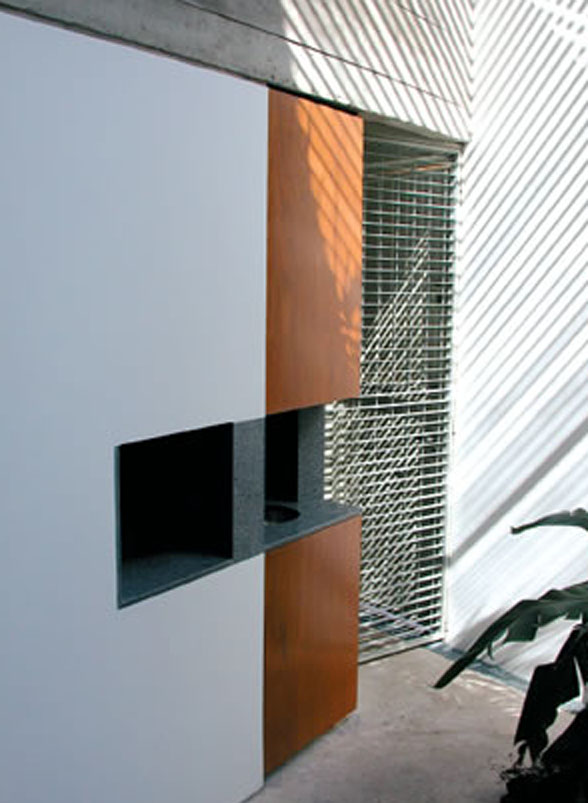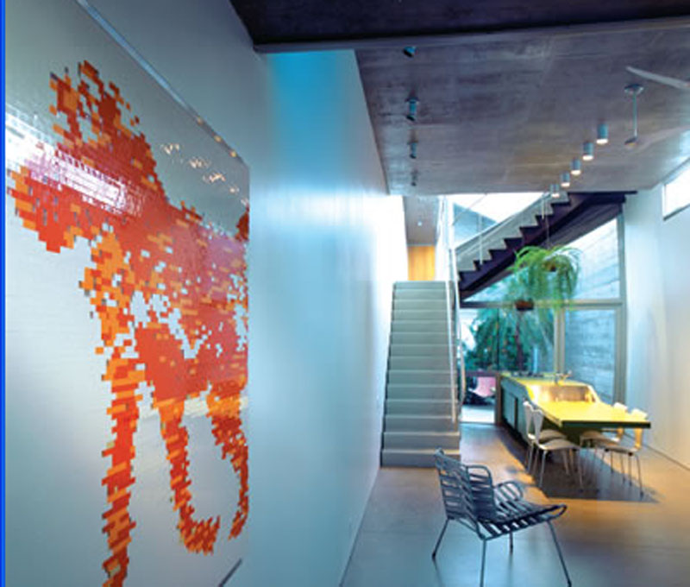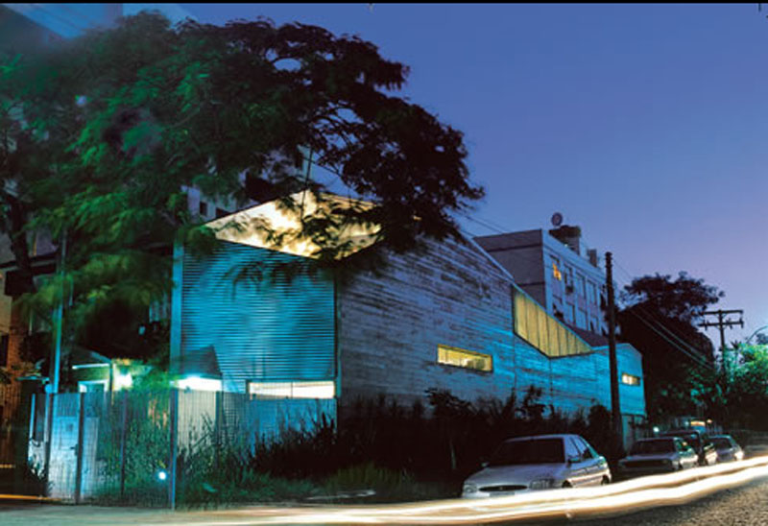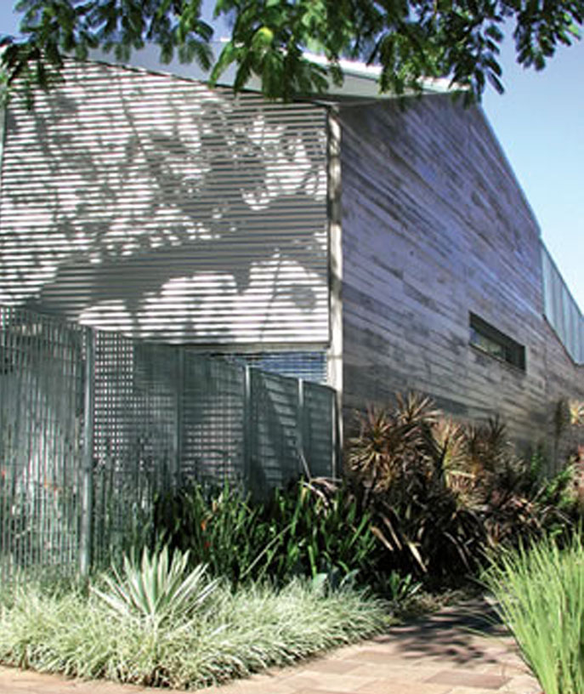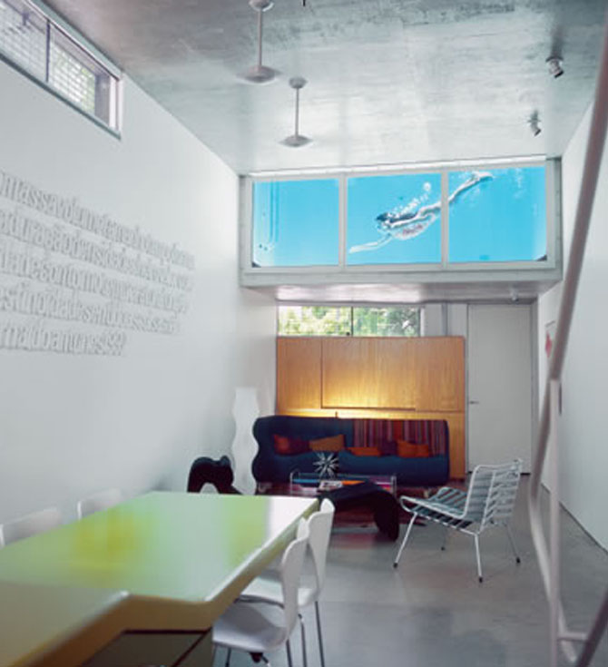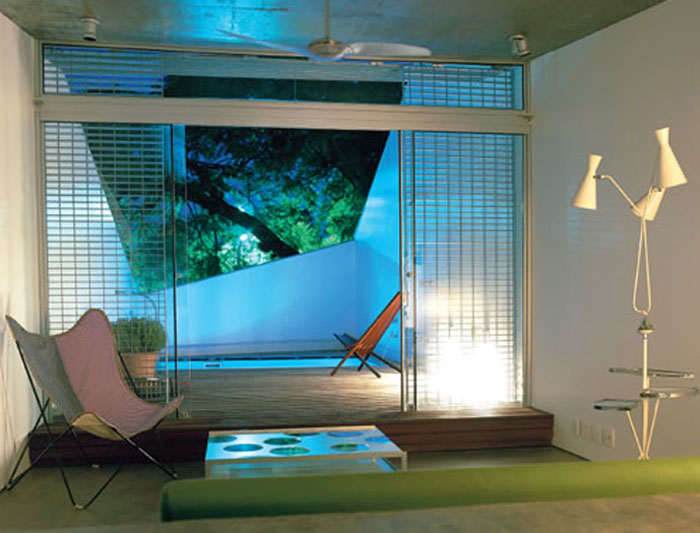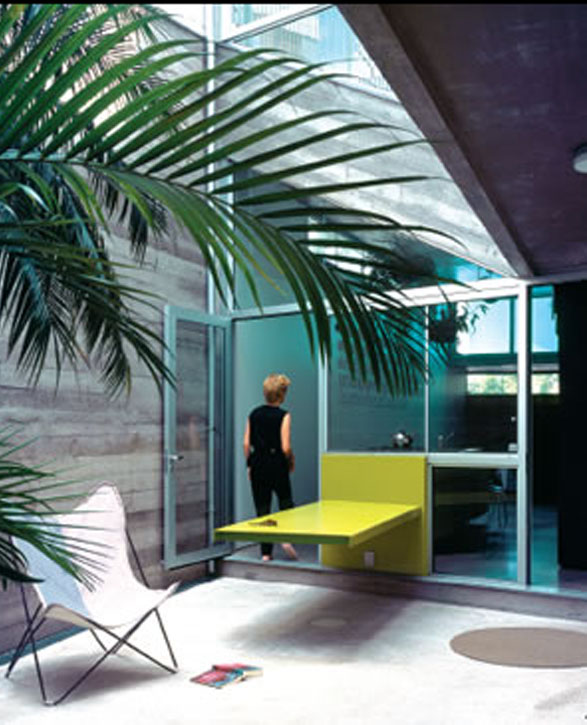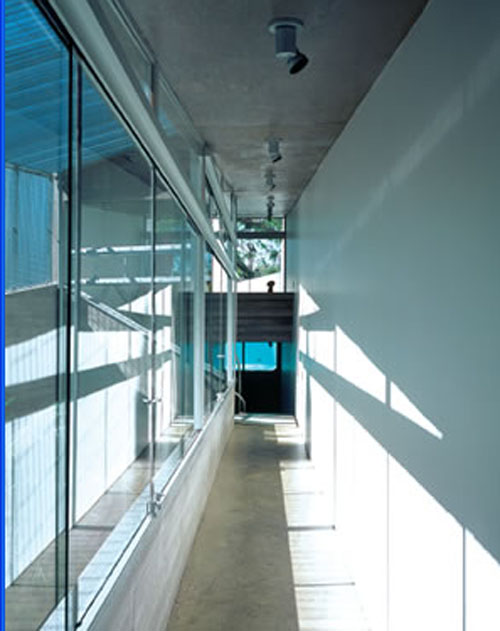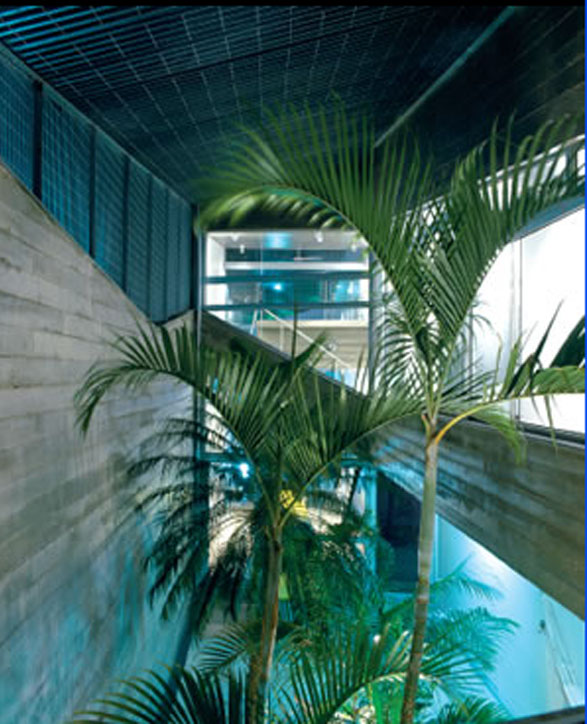Lonja House

Introduction
Auction House is the name given by Procter Rihl and its first implementation in Porto Alegre. Naming buildings of departments and offices is a common practice in Brazil. Make it a home is a unique and suggestive gesture.
The name of the house, subliminally or explicitly recalls the first quarter of the twentieth century, when many Brazilians facades suburbs showed a commemorative inscription, Villa Matilde, Villa Adriana, Villa Rosaura or something similar, and when the other side of the seas, the ultra sophisticated LeCorbusier baptized, exceptionally, the most luxurious villa of Savoye in Poissy Las Claras hours, turning words into a desire for light, cleanliness, purity and transparency.
In fact, the name of a house can approach the canvas as a way of interpretation of Marcel Duchamp, the “invisible color” that pervades the artwork and leads the eye and thinking in specific directions. Fatia, slice, slice, tranche, trancio: the word is changed, the meaning is the same piece flat, thin and more or less long or short that separates an object. In any language, is a mix of the statement, the registration unit, source, communion and connection, the note isolation discontinuity cut.
More than just a score for the undertaking of a partnership with U.S. gaucho.
The name given by Procter Rihl and clarifies reportedly instructed, builds. Gives clues about the situation and a lineage, which includes a group of architects who also built with the word.
Ultimately, however, is the subject named certifying the successful exploitation of the situation and affirms the vitality of the line, enriching the world with something that has color, size, size, weight, density and depth.
Situation
It is located in Porto Alegre (in Spanish, Porto Alegre), which is one of the most important cities in Brazil, the state capital of Rio Grande do Sul
Concept
Characteristics of the land
The given name from his base in London highlights the unusual situation, the corner lot minimum width is residue from the operation area of the street, oblique auction brought in a lot of regular block. The character of the area extends to the characterization of the built volume, extrusion batch set a slice of apple ambivalent. The original condition of the lot is evident in the front section in the shape of long, cut only by a door or opening. The broken line of the roof reinforces the appearance of profile.
Facade
The lush and delicate, down, reduces the harshness of the wall blind, who prefers to go through to be taken by Mediatrix facade.
The volume set and remember the houses with a floor height, mixed with houses on one floor in a block of Brazil’s colonial or imperial Brazil, where the irregular shape coexists with the continuity of the plane and the front lines of the occupation. Such an auction reminds all that is in another place, which is pre-modern and dense urban areas, which allows even twin homes, in contrast to the block that contains real. Blind long, however, reflects the parallel bar and separated from the front over the limits, the apartment building with elevator almost stuck. Paradoxically, correcting this heteromorfismo disjointed. As in the Citröhan Mansion, which unifies the volume is high and narrow.
Spaces
Technically justified, is another sign of contemporary work that departs from Citrohan and Errázuris. When glazed, the other side of the courtyard are the living room with kitchenette in the long on the terrace, the broker on the pieces of service, the suite above the garage, the table eating and cooking progresses courtyard inside. Slabs and walls equipped sometimes cut in slices of the interior space verticalizado, renovated rooms and overlapping.
The narrowness of the terrain becomes virtue. The focus is on the top and at the height variations that distinguish each space in the line of raumplan of Loos, when the sky did not attract good frame or a tree, both planted in the yard like that was on the streets, or not at odds with the glass window between the pool and being, which filters the light like a tank and emits light as a monitor.
Structure
This book mixes the structures of reinforced concrete with steel and glass.
As the deck, all the walls are laminated auction. Only the stretch along the courtyard is not isolated and the inner lining. One exception, where the bare concrete shows the composite nature of the envelope.
Unlike the Citröhan Mansion, abstraction of two floors of the house does not give up the material. Cover the absence of rough and flat roof or pilotis proclaimed affinity with the House Errázuris.
The roof has three real and virtual water on the front terrace with pool, as defined by the tops of sloping walls and parapets. Similar to an origami (Japanese paper included) is like a hedgehog or cat despereza as a person under the sun, hidden in the folds the water sample and one side on the facades of access and content. Unbroken continuity of the surface complex strengthens the link with the past, but aside from two floors of the house also includes the distortion that makes the contemporary. The cut brought a glimpse of the double-height courtyard and concrete beams that cover the interstitium between the tiles and the ceiling painting.
Materials
Anachronism from the standpoint of orthodox modern urbanism, is updated by its membership based on self-sheet visually, in the tradition of modern architecture stricter. Minimizing its mass, each of the walls that define it from the outside is like a slice of different surface.
The horizontal fluting is common to the corrugated sheet metal, which helps highlight the facade of access, and the concrete of the Mediatrix, who denounced the craftsmen of wood in the guides, but that looks curtain wall of this, the cloth deployed opposite the fence hard.
Glass, steel and concrete on the walls and windows. Wood siding on some walls of the room.



