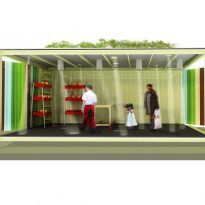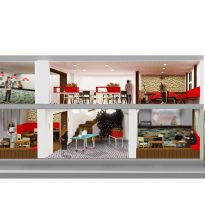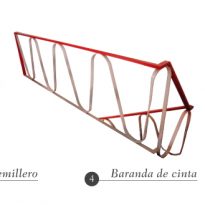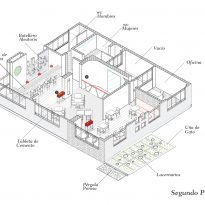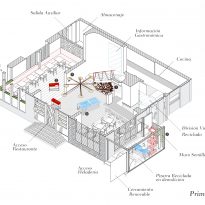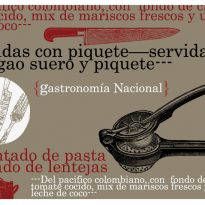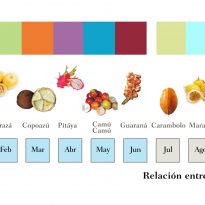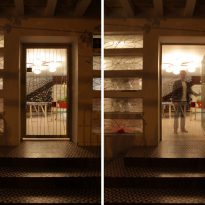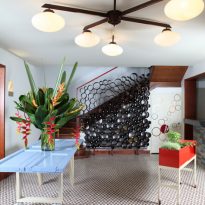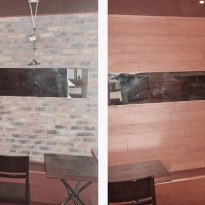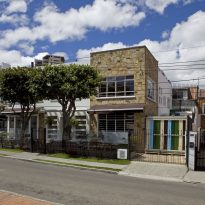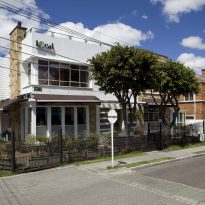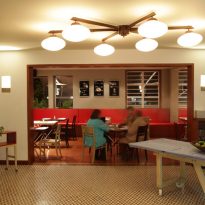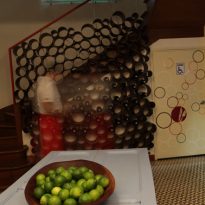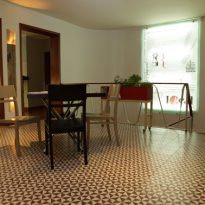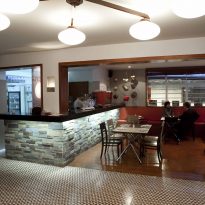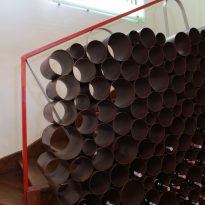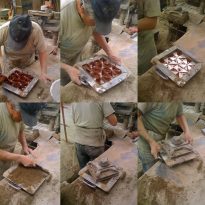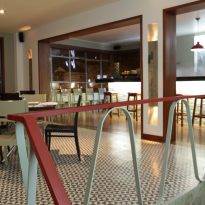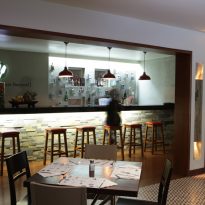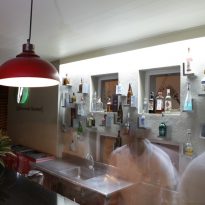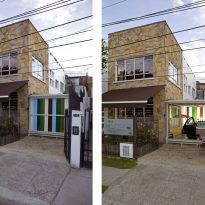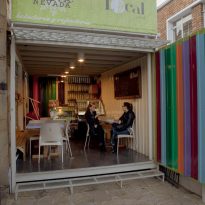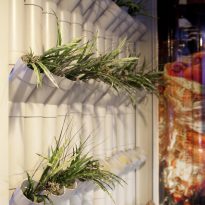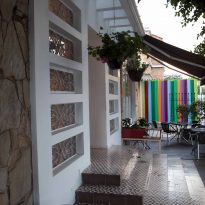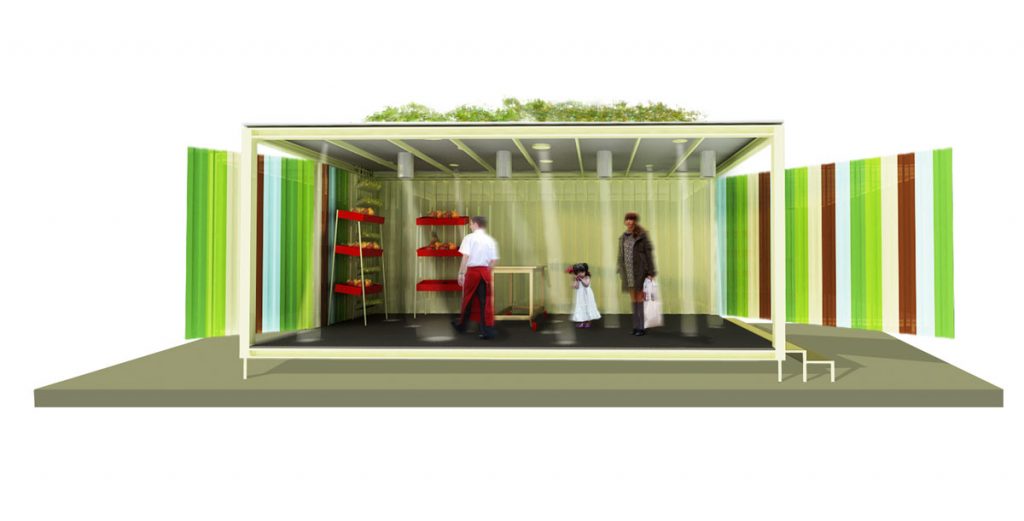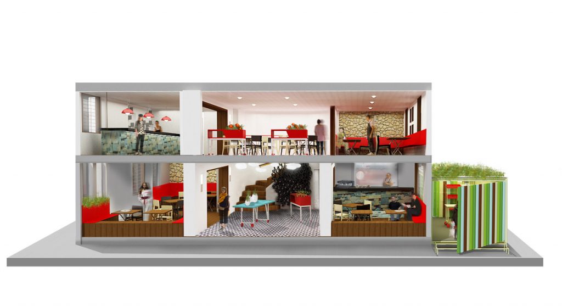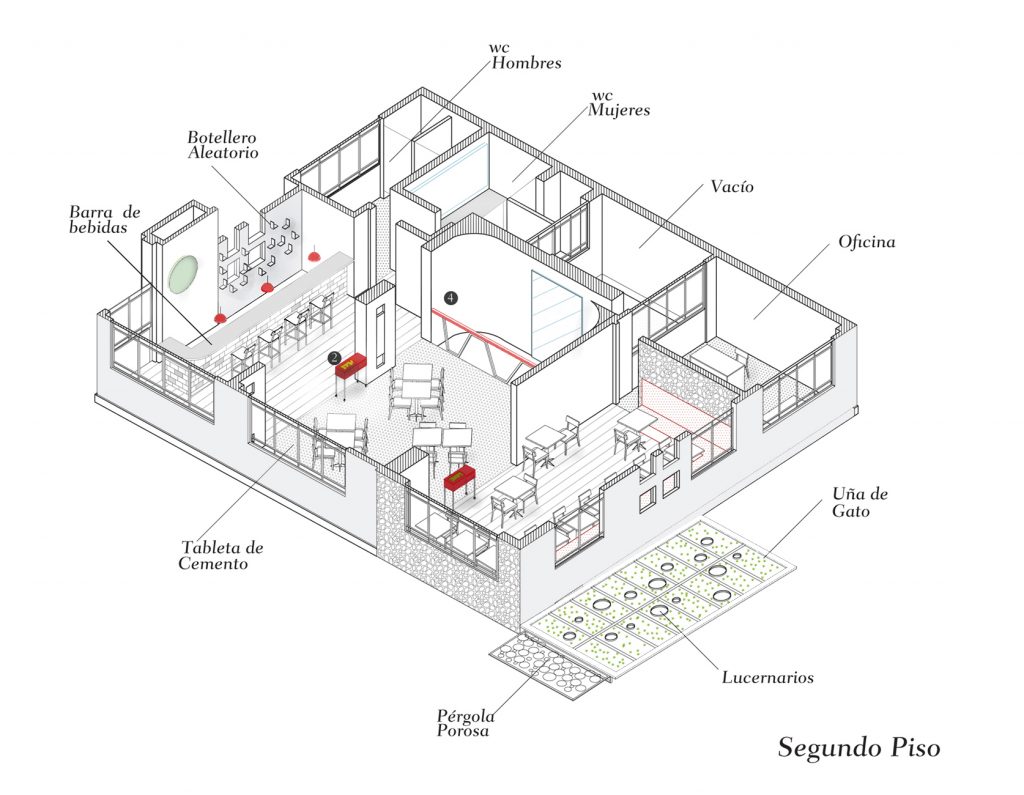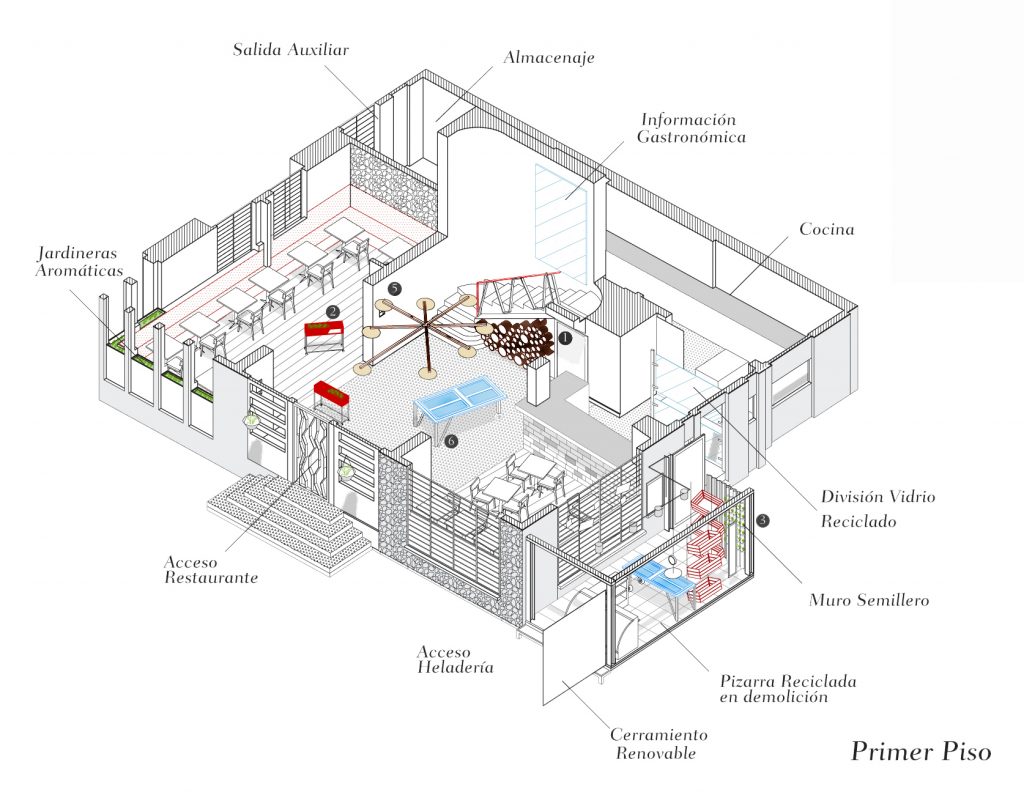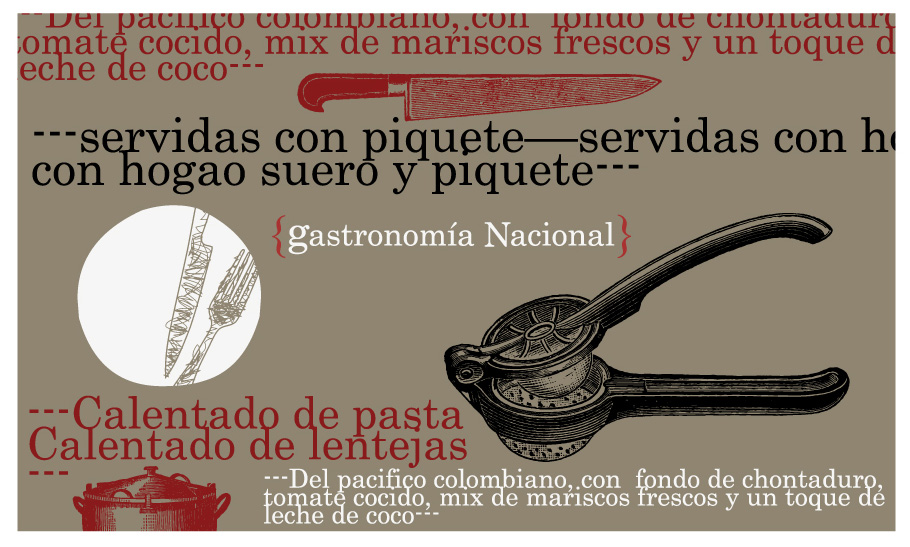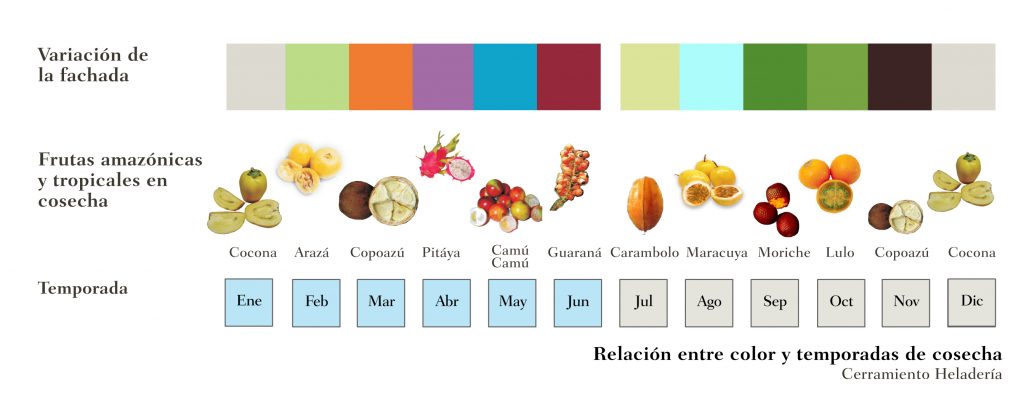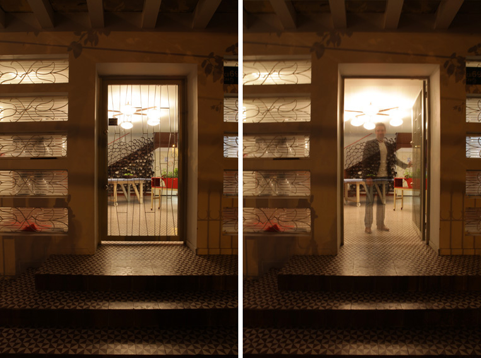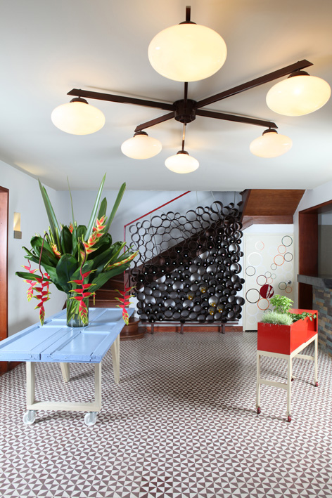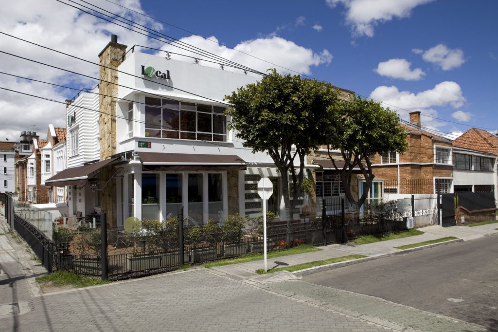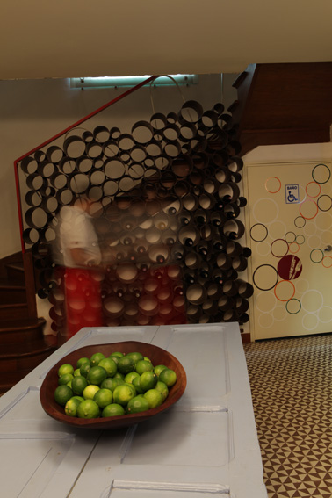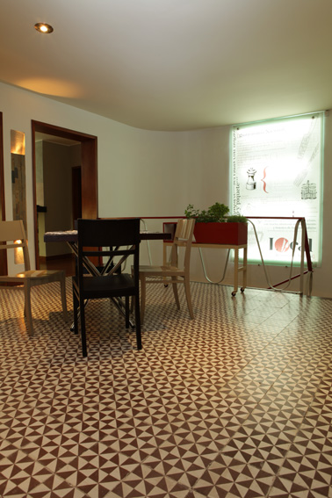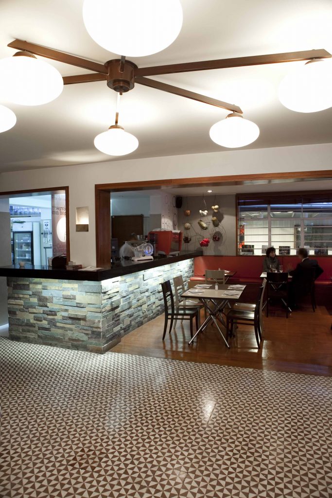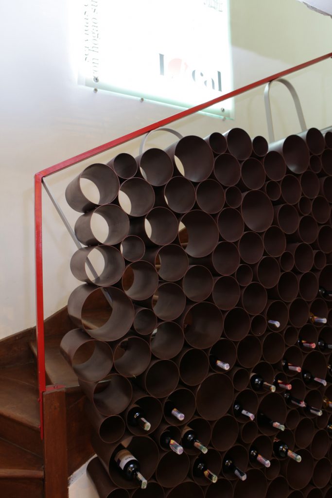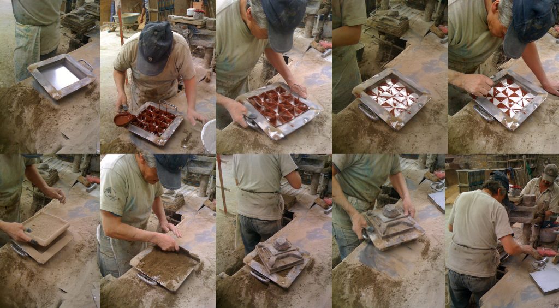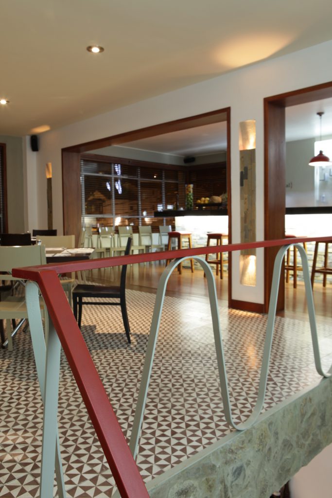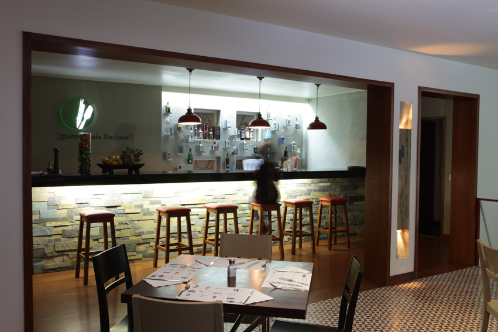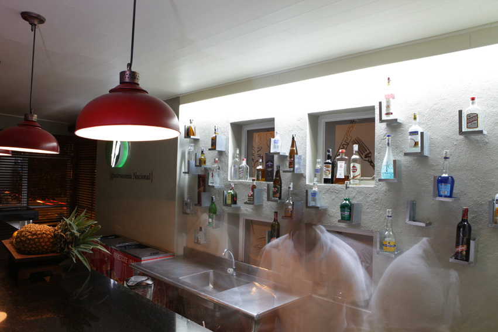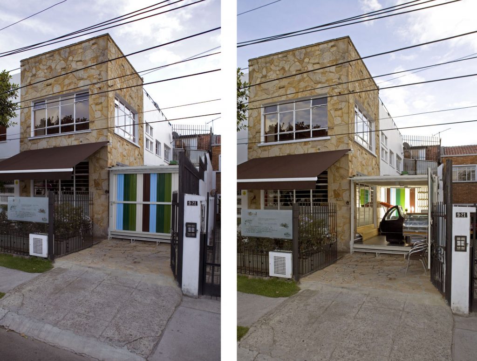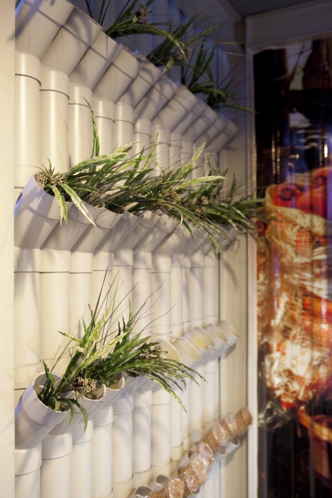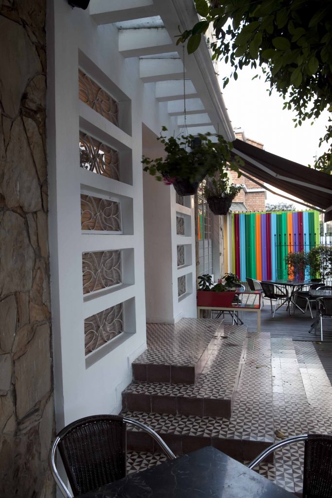Local Restaurant


Introduction

The assignment was to intervene in a house assets of the 50’s with a minimal budget.
Work on the recovery of spatial values of the home and creative use of existing elements: reconnect to the outdoor terrace area with paintings transform compressor, recycle tempered glass panels as screens of graphical information or transform the interior windowsill planters © aromatic.
Materials
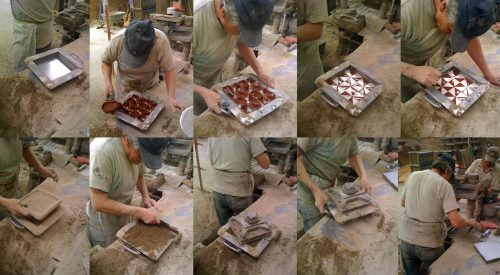
We seek to bring the restaurant’s culinary values, and interest to vindicate the use of technology and popular taste, the design process.
For floors designed a graphic pattern on 20x20cm tablets that were manufactured with a traditional cement with mineral pigment color chocolate.
On the other hand, common materials implemented with some degree of experimentation: galvanized sheets for random bottle © or the folds of sheet metal to the porous © cava.

Insert a set of devices equipped with a special character and a direct relationship with the guests: the herbal © mobile, mobile furniture displaying herbs available, the table cart © reused a door that is hanging around the house with the main desserts © symmetric jellyfish lamp 2 meter changes its intensity according to the use of the main hall.
Structure
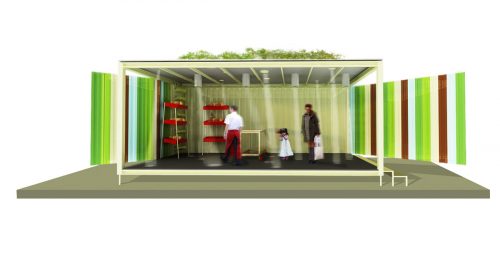
The program included the construction of an ice cream parlor in a volume annex over the garage of the house.
To resolve this conflict in a building regulatory conservation, we propose a metal structure that worked independently as a container.
Recognizing the use of exotic fruits as the main input, we propose a simple finish stripes can be renewed according to the harvest seasons, or the nursery wall ©, a system of mater in PVC pipes that reuses rainwater.
