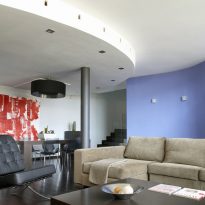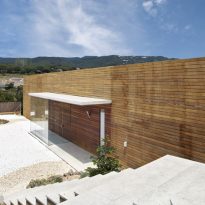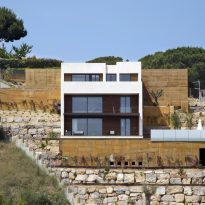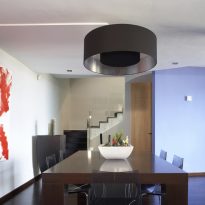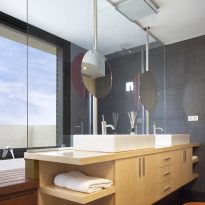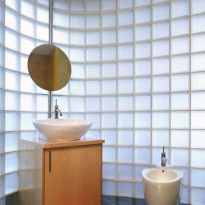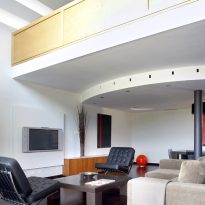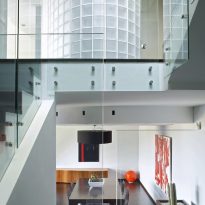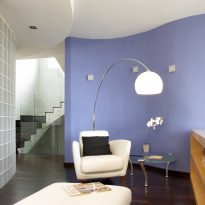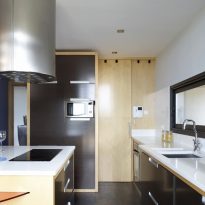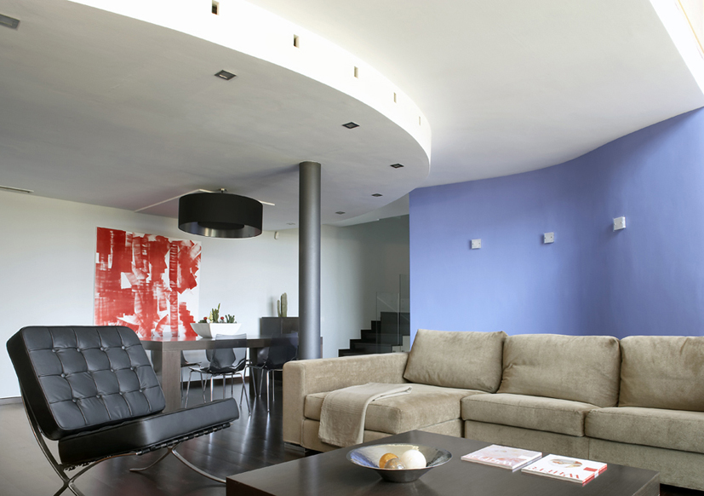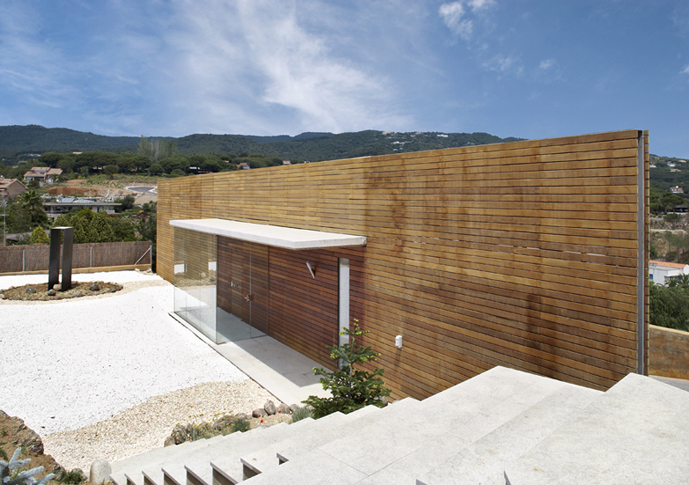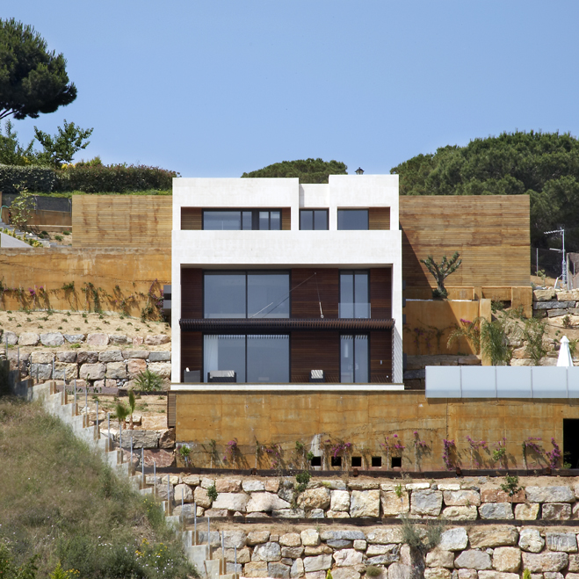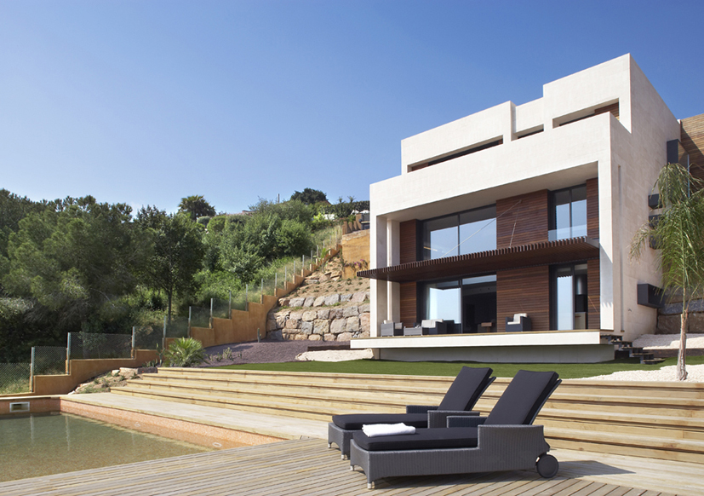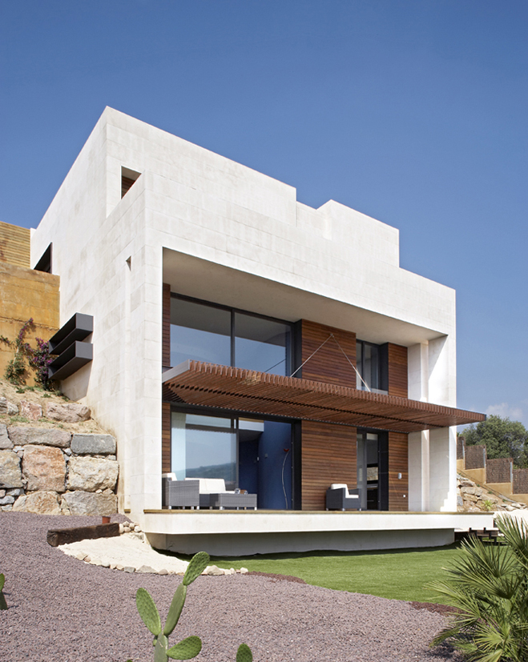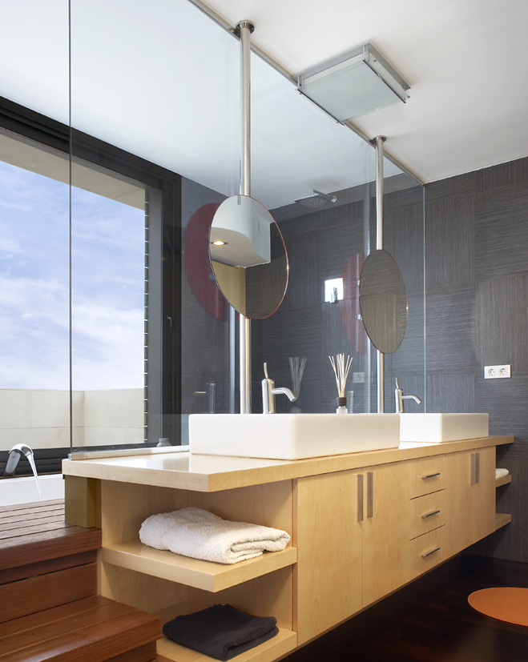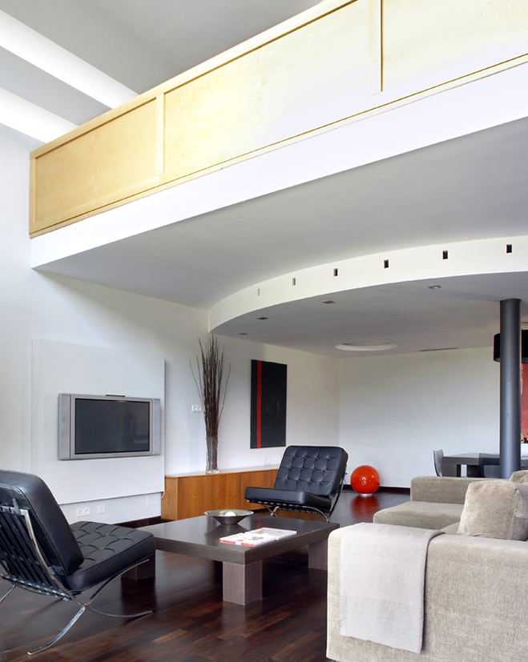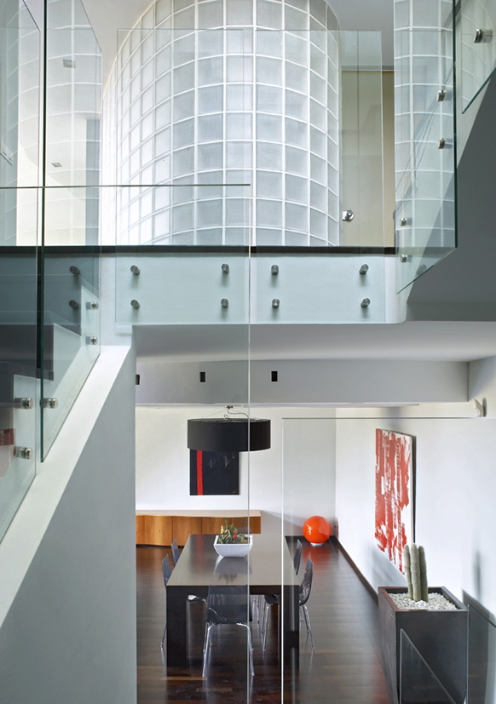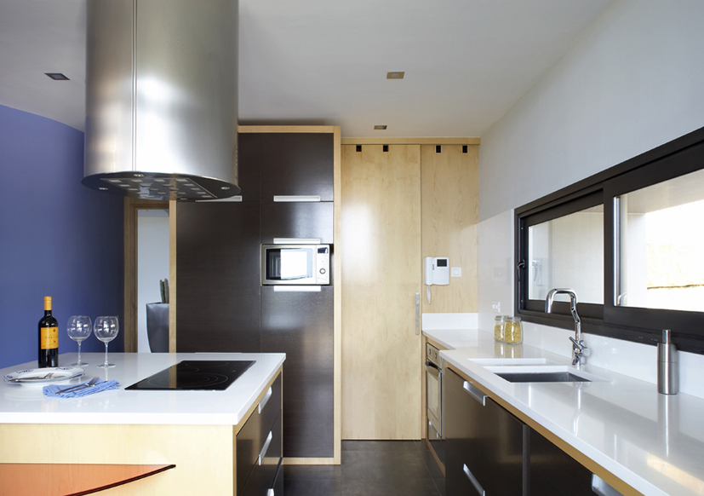Llavaneres House


Introduction
The project of a hung house, which can only be appreciated in its entirety from a distance, but that perceived from the area disappears to go becoming a single wall that prevents guess what happens on the other side.
Situation
This detached house was built in the Turo urbanization, near the town of Sant Andreu de LLavaneres, Barcelona within the Maresme. LLavaneres is located 36 km north of Barcelona, Costa Brava direction. Its marina is Port Balís
Concept
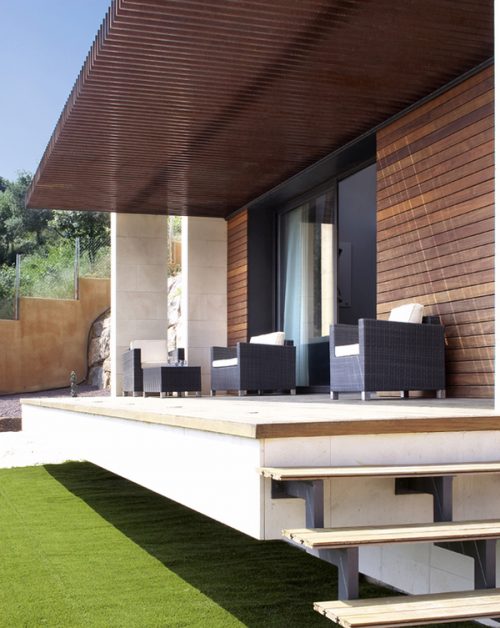
The challenge of designing a single house to be placed on a plot of steep slope begins to assume a risk the decision on how to position the level where the plant will be placed in contact with the ground. A situation of ambiguity about how to call it is generated to
be able to describe it properly: ground, ground, ground floor… This need for semantic precision in defining the different levels of the building was crucial at the time of establishing the uses and programs in this apartment.
Project
In this case, you choose to put the house considerably below the upper level of the plot, right on your level of access, and “hang” materially towards the slope to trace his encounter with the ground at an average level plot.
The house appears as a simple wooden wall with just over three meters high from their access, being a clear glass cube the only visible element that highlights the access to housing. On the other side of that wall, like “hanging” on the slope, the house appears.
Spaces
Conceived as a large block of white limestone with a series of voids and volumes sculpted mass, the house develops a functional program in three levels.
Dwelling
- The upper level, access to housing, located a garage and master suite.
- The intermediate, transparent, level revolves around a volume of glass containing a bathroom and a double space on the room and the garden through large windows large-scale projects.
- The lower level, which connects to the garden that defines the outer area of housing, contains the kitchen and the living-room fully open and clearly looking for a link to that external field.
A brise-soleil pergola porch creates a space that acts as a filter to the garden and, with a gentle gesture creating the impression slightly lift the house and contact with soil, provides a feeling of weightlessness visual domain and accentuating spatial quality.
Outer space
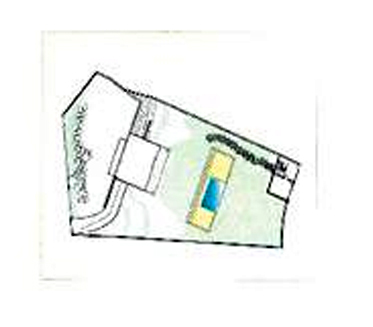
- Garden
A series of terraces allow to adapt the hillside that ends in a garden area crowned by a large pool.
Given the small size of the plot, has created a simple yet elegant garden and refined it does not clash with the apparent simplicity of the rest of the house and getting a visual and effective link between the interior and exterior.
- Swimming Pool
The pool placed on the perimeter in contact with the slope and slope has been pushed to the limit to intensify the sense of projection on the emptiness of the slope, becoming the only shaft connection between the house and garden, since it is located in the space only flat terrain. Around it has installed a teak platform, which also appears on the last level of the input.



