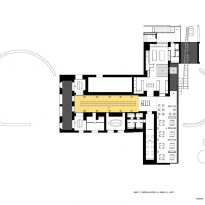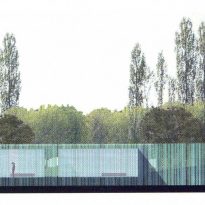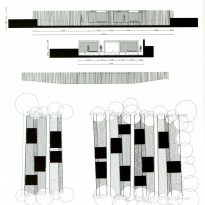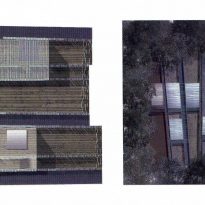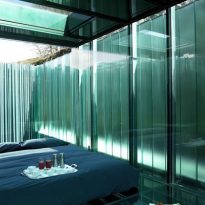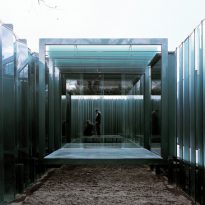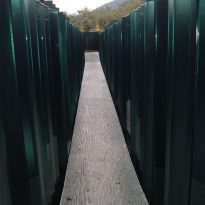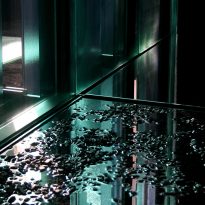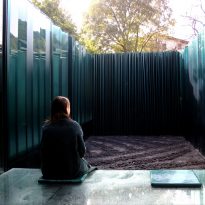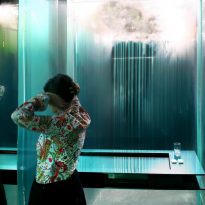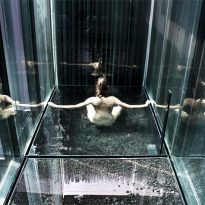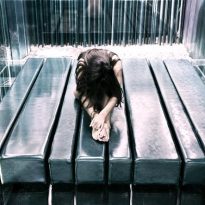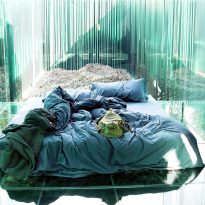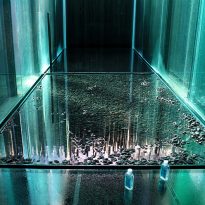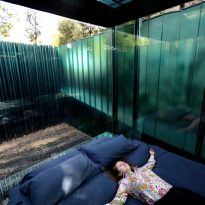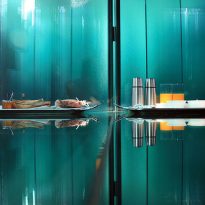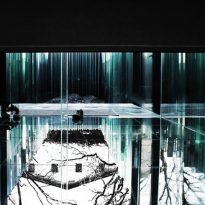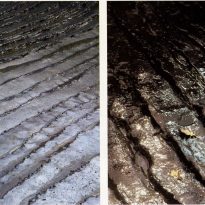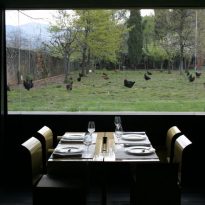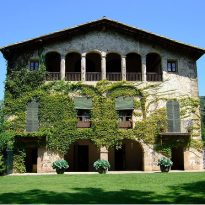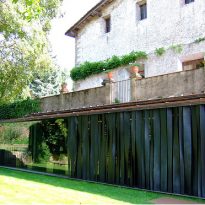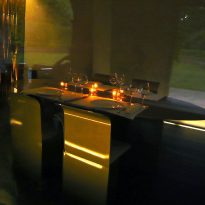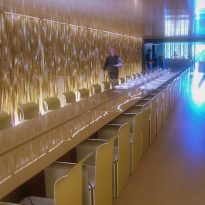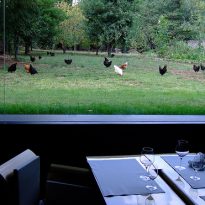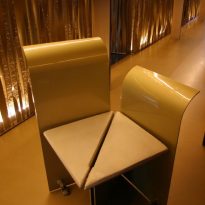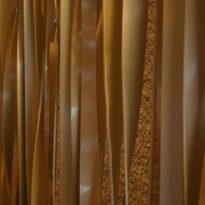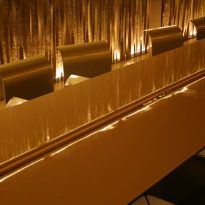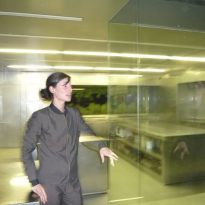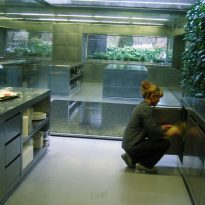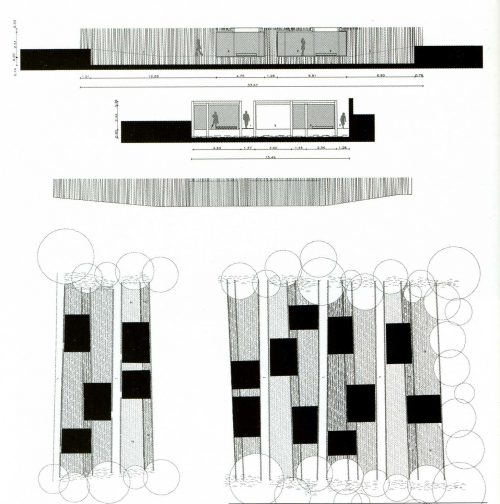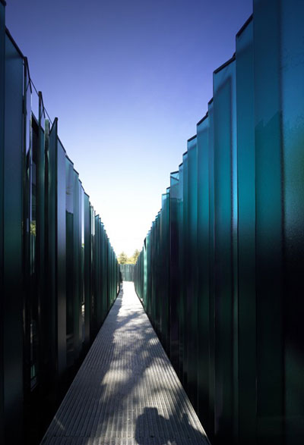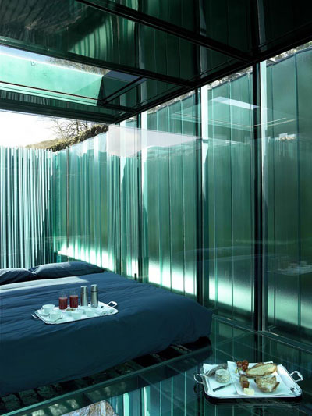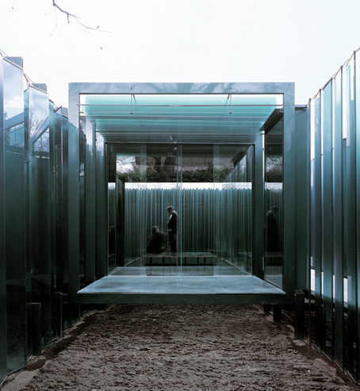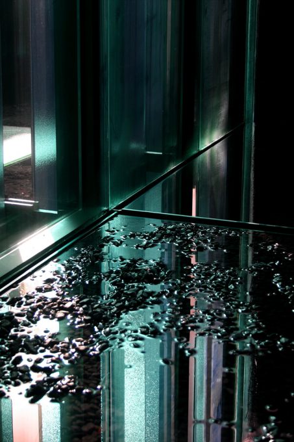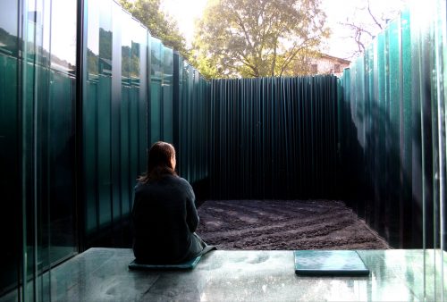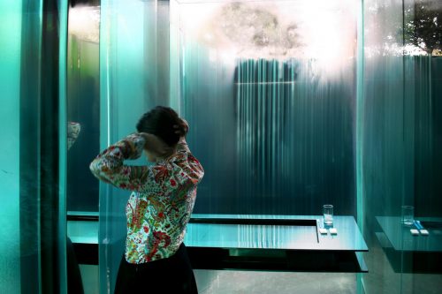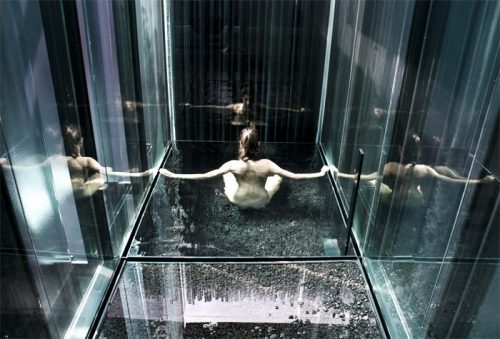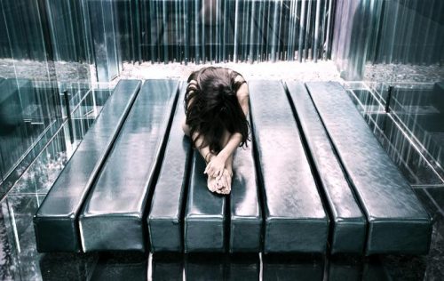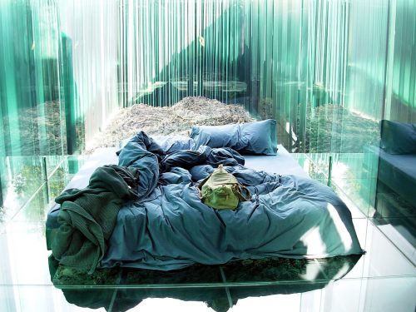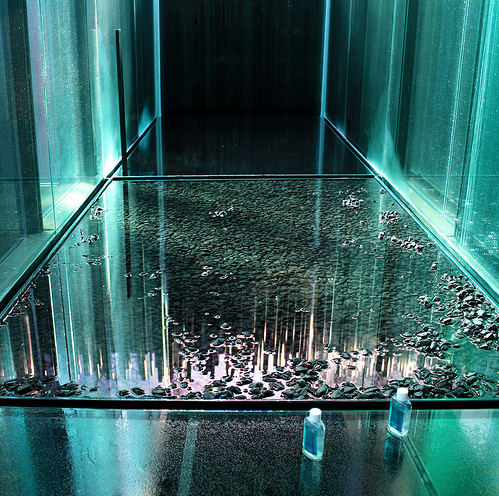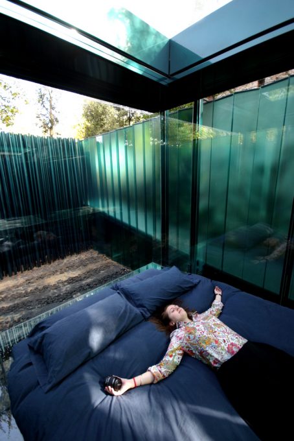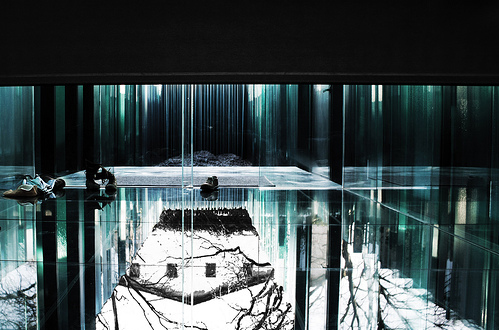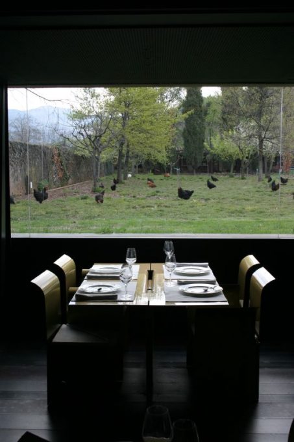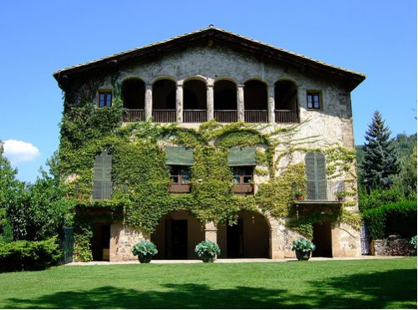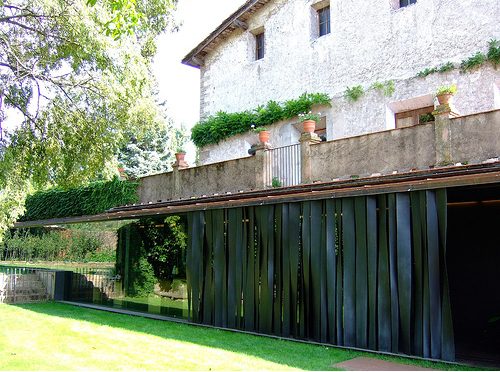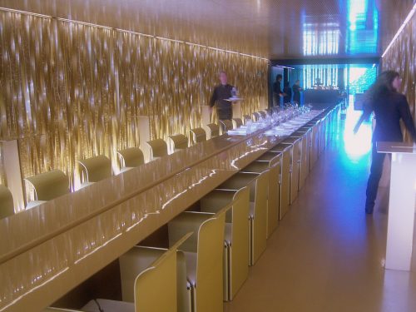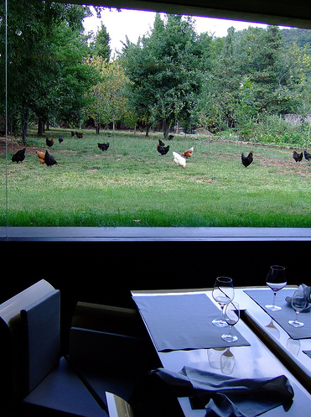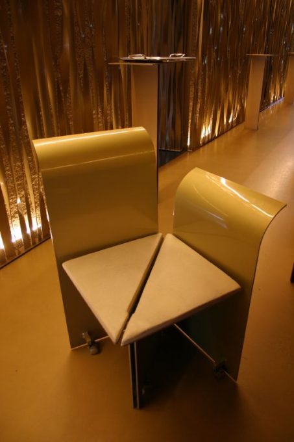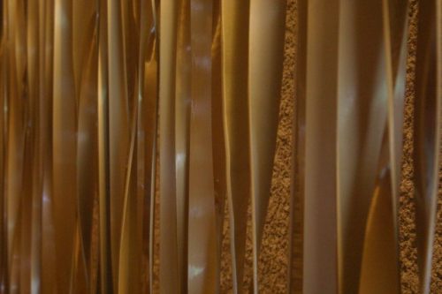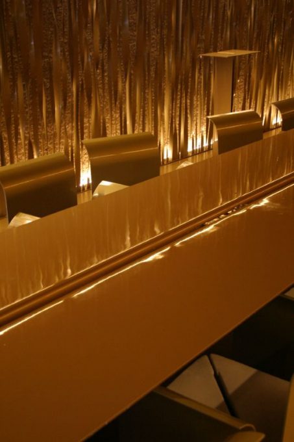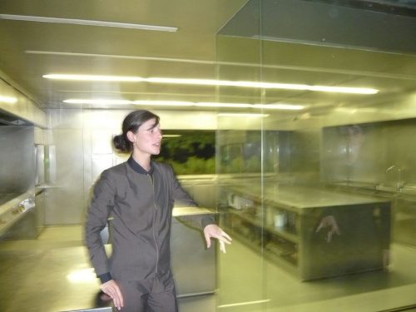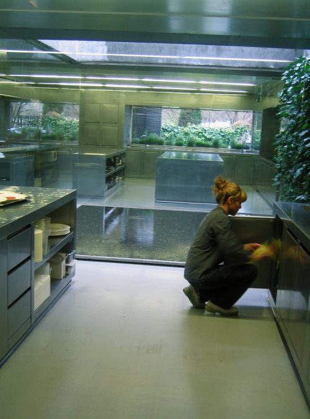Les Cols Pavilions

Introduction
This project completed as planned, the surprising and bold reform of the original restaurant, designed by the same study of Olot, RCR Architects, recently awarded the National Prize for Architecture.
A world of unexpected textures and reflections contained in the skin of a delightful and typical mountain in the town of Olot. The microcosm of the volcanic region of Garrotxa Girona, which have a decisive bearing on people and houses, also extends to consciously work RCR in their own land. Who better than them how to harmonize the apparently effortless nature and architecture?
The program flags of Les Cols wants to offer a place to rest at night beside the restaurant. The place is isolated enclosure around the house Les Cols like an oasis in the city.
Although this is an establishment with the care and quality of a hotel of the highest grade, no television, Internet and other gadgets, prevents the achievement of the well five stars. RCR Architects, in complicity with Puigdevall family, owners of the house, they prefer to dispense with the stars of metal and give their guests other stars. A space where discussion and conversation replaced the noise that we are immersed. Understanding noise in a sense semiological broad.
Situation
The restaurant and the draft of the pavilions are located in the town of Olot in the province of Gerona. Olot is characterized by its character and its volcanic area features lush forest and up the area known as La Garrotxa.
His exact address is: Ctra of Canya, s / n, 17800 Olot, Girona
Meaning
It must be said, from the outset that the concept of these rooms has nothing to do with the conventional idea that we have functionally a hotel or hostel in the mountains. Or elsewhere.
As is customary in the work of his RCR project aims to create a space with an atmosphere conducive to a certain specific and unique experience. This is not a silver space for the rest of the bustle, or the simple isolation of urban stress. The Pavilions in Les Cols propose a way to spend the night in communion with the outside world, especially with the sky, but also to land nearby. An experience similar to that offered to sleep outdoors, but filtered through the lens of architecture and culture that, therefore, forced to learn and take something strange and exciting for our ancestors was very normal.
With the structure of the orchards, strips of land plants protected by walls, these spaces are generated from partial coverage, between the high walls that protect them, with a route that goes down, where the vision and enjoy the night sky takes on role essential.
This is a night of rest, not a busy day, but rather a way of life. Found a single night and facing the vacuum, a refugee from warm walls, where reflexes and opaque glass laminate mass intermingle in a virtuoso play of light and water to re-feel aspects of nature that were by forgotten.
Spaces
A set of bamboo painted steel green guide to two open-air corridors, covered with a carpet of metal mesh that leads to the pavilions. On either side stands a fence slats green glass that reveals the scene.
The division, as seen in previous drafts, it evokes the linear structure of a traditional garden. Japanese architecture is also a clear reference in the layout of the routes leading to each flag, prolonging the pleasure of access to the inside of them.
The subtle control panel lets you control the climate, blinds and light points. At night, some tarps covering the glass cube of providing the necessary privacy. One door leads to the toilet where the taps are gone. The sink in the form of a raft remains full and renewed through a proximity sensor. The shower has been paved with stones from the river and bath, huge invites total immersion.
Structure
A steel structure on the patio, holds six glass cubes that appear to float in this imaginary garden. A steel and glass door giving access to each of the pavilions. Its interior is just a shape that will be transformed into bed at night. The cabinets are integrated.
Materials
The materials used wisely and dominated by architects, embedded in a radically naturally become a new skin, a sort of transition between the future and the land that welcomes visitors and focus is to see what its environment and its own internal.
The floor of the courtyards hosting pavilions is inspired by the volcanic soil of Garrotxa and mortar has been made with modeling and textures painted black. It is envisaged that the moss and leaves make it a living space, which is constantly changing.
The space also has hundreds of steel pipes as canebrake futuristic that guide the user in their paths.
The glass is, of course, the predominant material, as it is responsible for implementing the cubes are the rooms.



