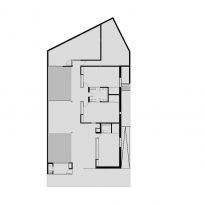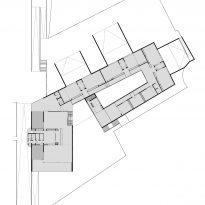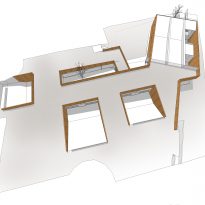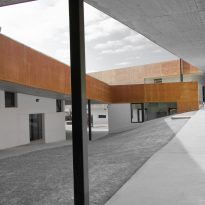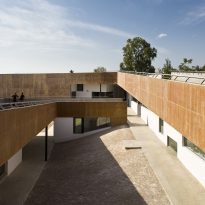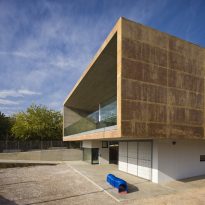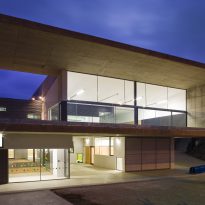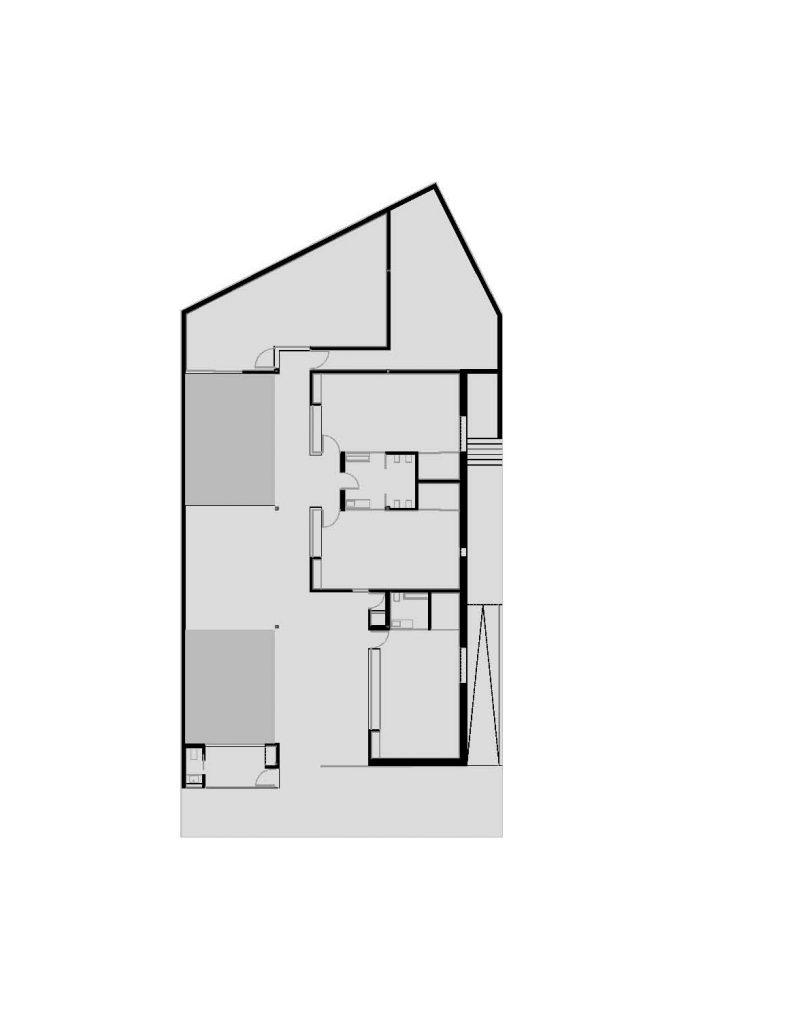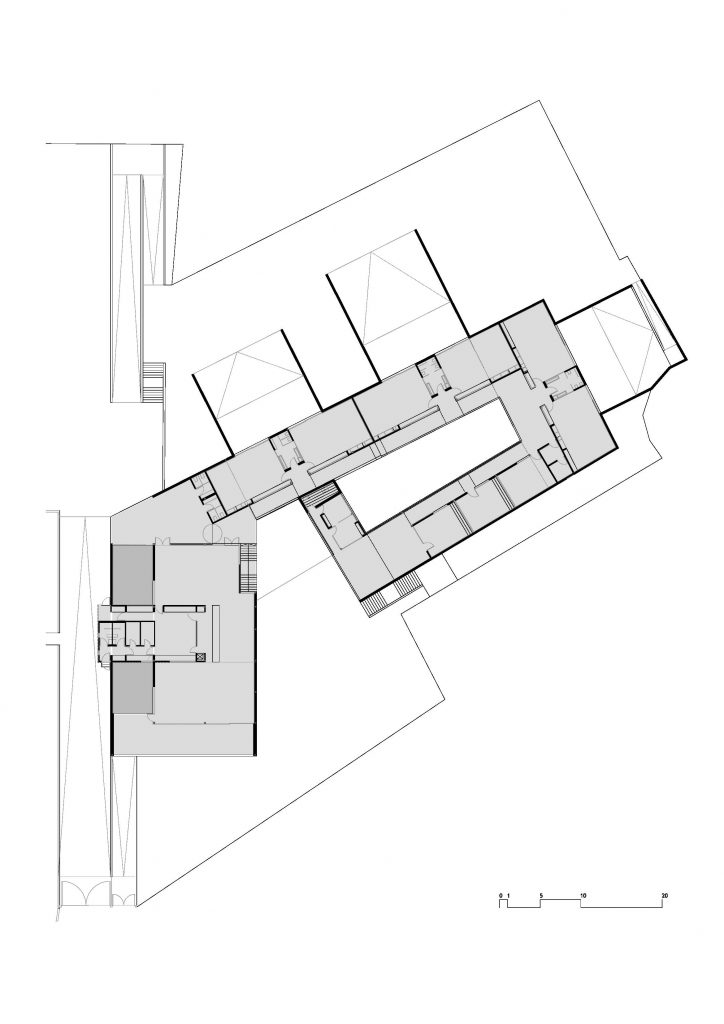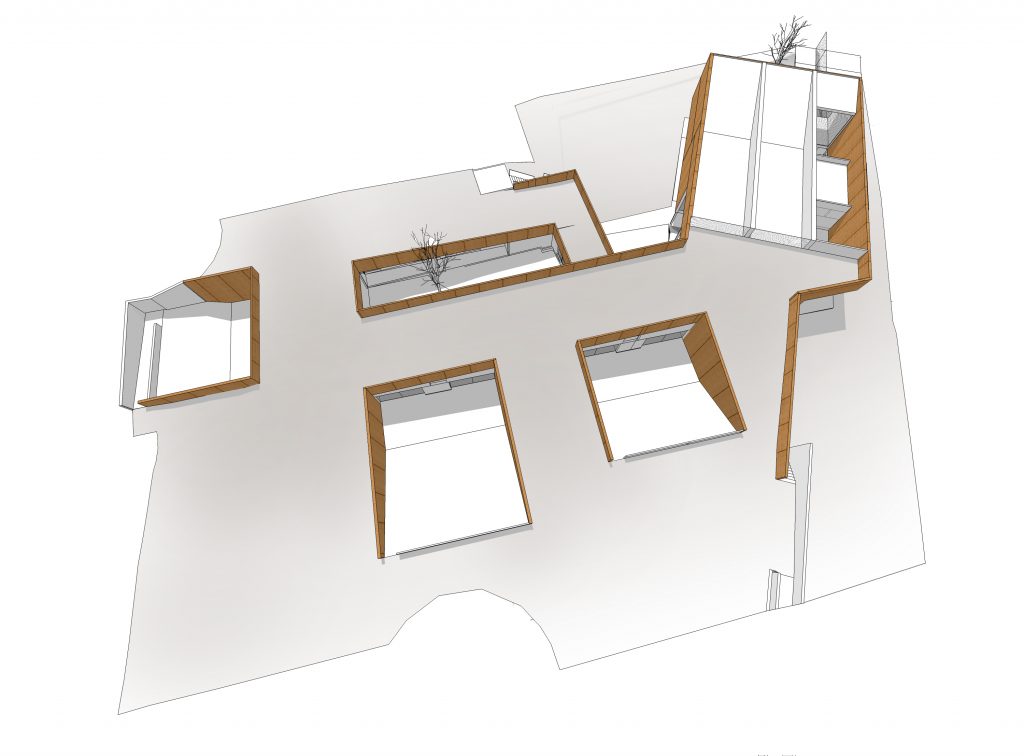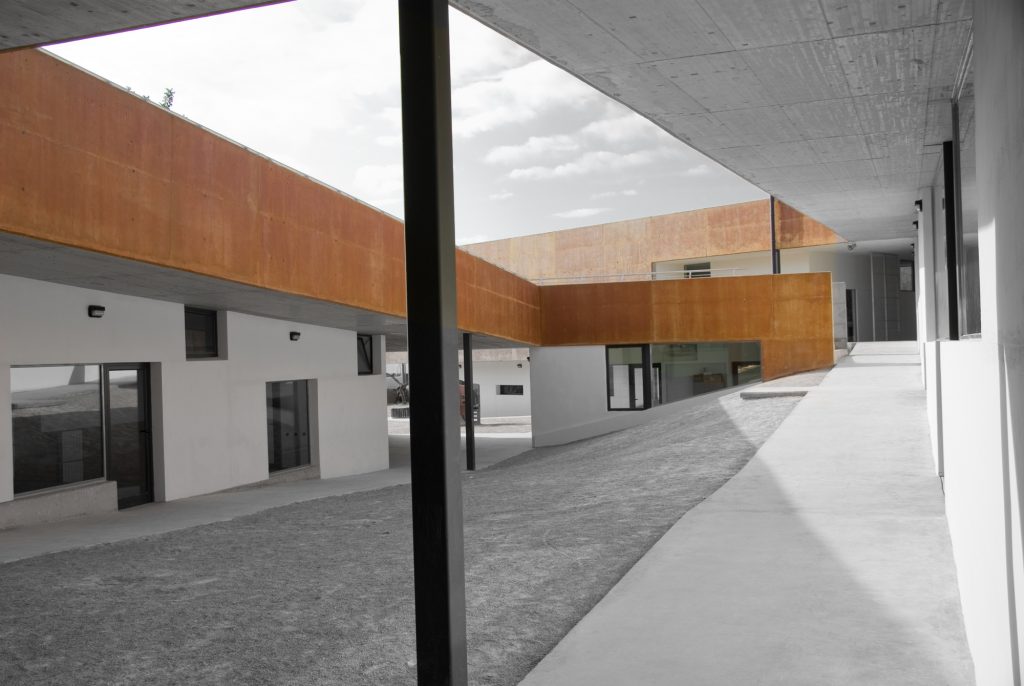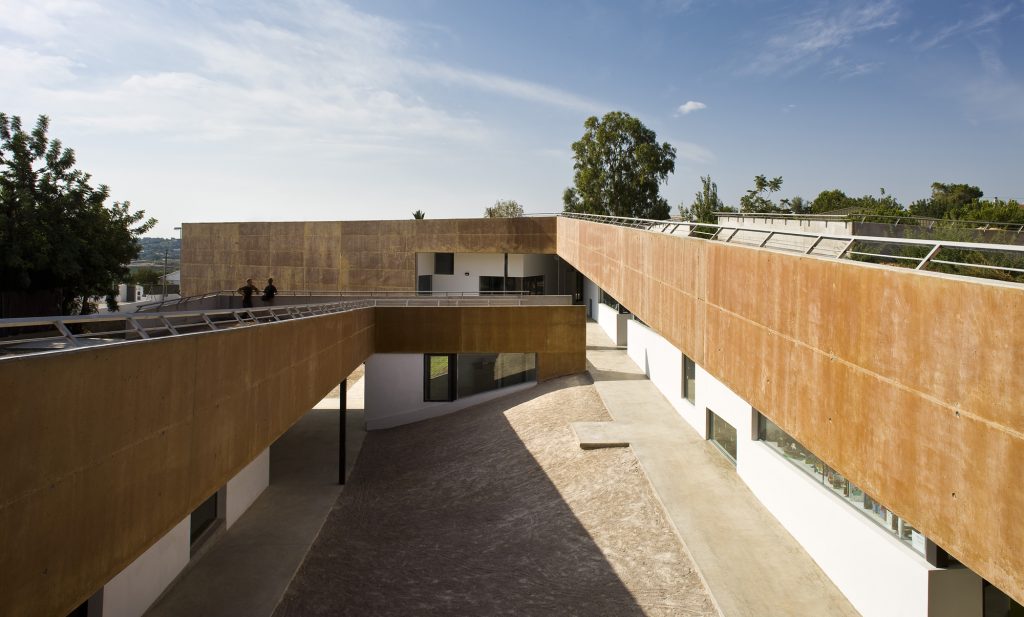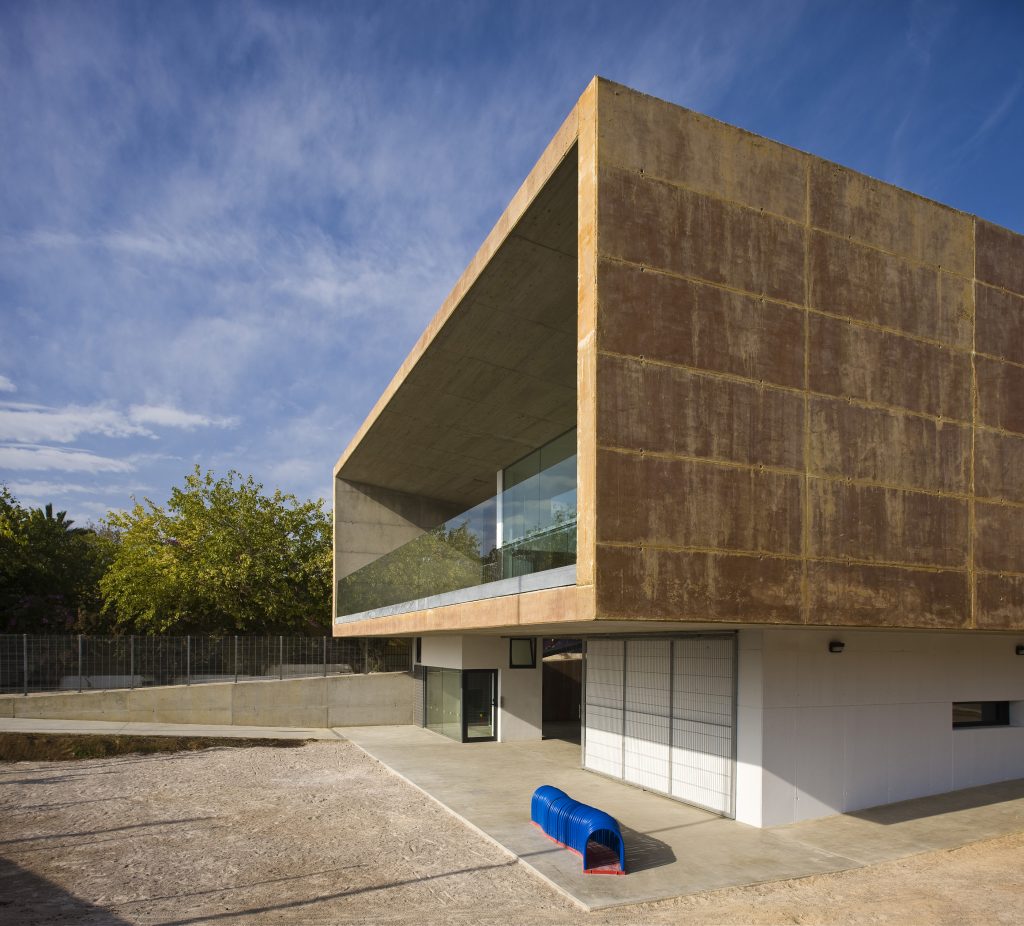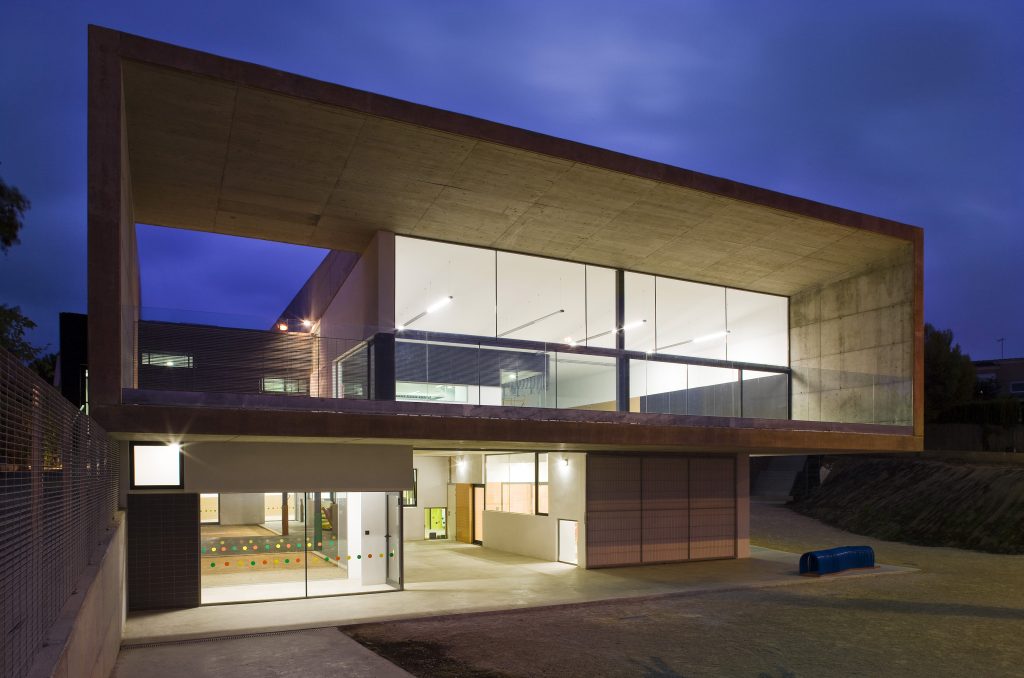Les Carolines Early Chilhood Education School and Dining Rooms


Introduction
The Cooperative School Les Carolines needs to grow and choose to create a new building to house the nursery and a new high for the whole school. From a land destined to annex the school playground, will acquire two parcels adjacent to generate a plot of 2,964 m².
This complex geometry must embrace a program that virtually colmataría the plot. To maximize space is necessary to superimpose spaces, which would conflict with the mobility of children.
It proposes a building that twists in the plot taking a spiral ramp solves the connection between standards, exploiting the natural slope of the land to be partially buried.
This operation allows the use of the roof and garden space. The spiral is born from the ground, defining a garden tour and it rises into a viewpoint that is projected onto the landscape.
Location
The school is located in a residential spontaneous in origin, generated on an agricultural plot and away from urban, predominantly single-family construction.
The plot has a slope to the southeast accused so that the building is protected from kinking the northwest and is open to light and views.
Agenda
A program is kindergarten school, a junior line, two lines of the second cycle, a common dining room to the whole school and all indoor and outdoor spaces associated with that program.
Constraints
A number of prior conditions, together with the functional demand, assuming the starting point for the design of the building:
- The very narrowness of the plot in a substantial part of its surface conditions the implementation of the building.
- Being a kindergarten school, the horizontal development is more convenient than the growth in height, although the regulations allow raising three floors. In addition, all spaces should be fully accessible to both children and students for anyone with reduced mobility (teacher or student).
- The small size of the plot prevent the entire program takes place in a single plant, as would be desirable.
- The plot occupation necessary to develop the program would free space is scarce and little usable by respecting the separation boundaries.
- The new building should relate to the existing school at the volume and, above all, functional level. In addition to allowing access from the existing building to new high ground, the intervention must rearrange the circulations of the school to make them more consistent with the new organization. Must also solve the access of supplies, now awaiting optimal solution.
- The plot has a gentle slope and its length gives a difference in height of 5.84 m. The building must be adapted to the topography of different levels to communicate with each other, and the existing school.
Spaces
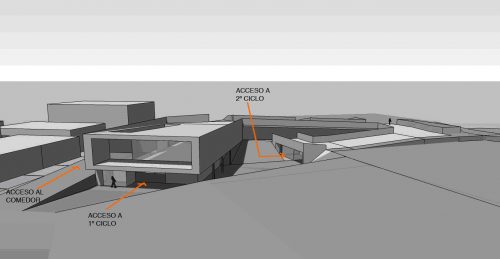
The program is divided intothree independent functional units but related: first cycle, second cycle and dining.
All of them are connected to each other in more or less as needed, with the potential to act as independent units.
Second cycle revolves around the courtyard in the narrow area of the site, with faculty offices first, small group classrooms and multifunctional grouped in the first arm parallel to the edge of this, and matched the six classrooms in three levels ( two classrooms for each level).
The classrooms at the same level are on the same level, related to each other through access, shared bathroom and outdoor classrooms are connected, we have thus three levels (teachers and coat) with two classrooms, a bathroom and two outdoor classrooms each.
The part that separates the dining area houses the kitchen, with an elevated position that acts as a visual and top of the spiral, which ends at a terrace that extends the outdoor dining and serves as a lookout over the distant views.
The kitchen is available as a bridge across the side yard and enters the room, dividing it into two, which creates two distinct use areas if necessary, its position high on the back of the courtyard to open holes in the kitchen additional spaces.
The first cycle occupies the space left by the body of the dining room separated from the ground in the position closest to the entrance to shorten journeys to the smallest. It is made by a firm of teachers who acts as a filter, a first room with bathroom and storage space and two classrooms with a shared bath, access to classrooms is through the covered porches and outdoor spaces are contained in a yard that crosses the room housing one of its sides.
At the end of the courtyard appears a small group classroom – classroom-one and a small store.
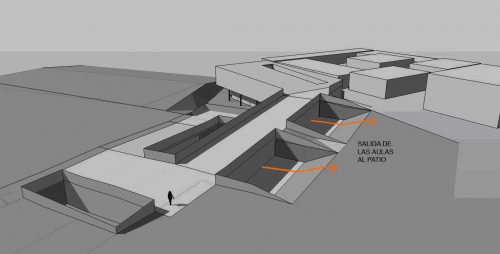
Theoutdoor that are generated have different characteristics depending on their position and use, making them very functional.
The court of first cycle of children is a relatively small area and very controlled, as required by the tender age of learners covered by extending a part of the kitchen and porches accessible to the classroom.
The central courtyard is between the classrooms of second cycle also has collected in nature and is controlled by the piece that closes offices, the court also is extended to covered porches and in the circulation ramp.
A third court, which appears where it opens the body of the dining room, has a less limited, and intended use as a grandstand for outdoor events. The outdoor classrooms are an extension of the classroom, and are delimited by the gap that separates the surrounding terrain, but it is open at one end to have a slope that saves the difference in elevation.
The remaining space as a garden is open, with the roof of the building space and link between different areas gives unity to the whole free space.
Construction
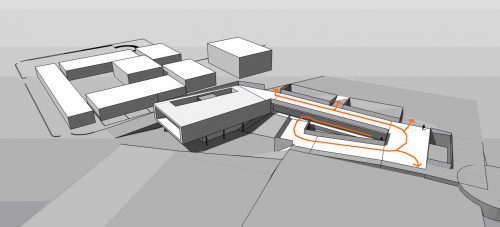
One point of departure has been to make the covers available to maximize the spaces available.
The building is partially buried to allow the cover is understood as a part of the open spaces, with a smooth transition with the environment.
It is necessary to develop the program in more than a plant not to exceed the permitted occupancy.
That the development is proposed on ramp of the building is the means of saving the gaps between the different plants gently and gradually, gentle slopes not exceeding 6%.
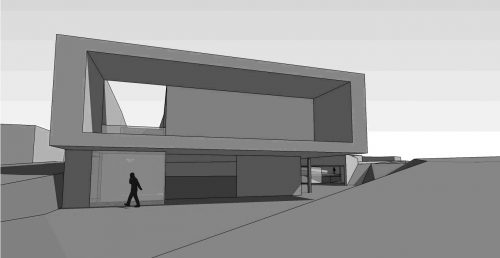
The building is about a yard long, which opens to the wider area of the plot. This scheme coupled with the development ramp leads to a spiral building, born of the land, evolving the slope of the plot and it just separating to create a raised body acting as a lookout over the distant views.
- The provision partially buried along with the green roof give the building a large thermal inertia that guarantees comfort in the cold months.
- In summer, overhangs protect from excessive sunlight, and gaps faced promote cross ventilation.
These passive systems give the building an energy-efficient.
Materials
It uses a limited repertoire of materials:
- Concrete: sets the building, forming the structure, walls, windowsills and floors. Oxide finish marks the winding form of the building.
- Glass: no woodworking large fixed openings are complemented by smaller ones. The holes are arranged locknuts with low gaps for children.
- Enfoscado: complete the blind sides of the fabric by providing spaces for children to paint the panels at ground level.
- Tiling: materialized boxes outside toilets with different colors.
- Lamas: defining the envelope of the masking cooking grates different openings and creating a clean volume.
- Roof garden: it covers the entire building except a small portion intended to receive solar panels and other facilities.
- Tramex: no glass protects the gaps, both permanent and enforceable.
Finishings
- Walls: five materials used on two levels within the reach of children and the other to that of teachers.
- Floor: indoor and outdoor run as well as in wet. Indoors treated sealant.
- Roofing: concrete slab areas seen with laminated plaster ceiling that define different areas within the classroom.



