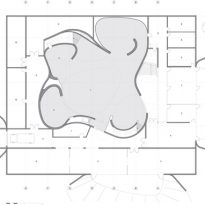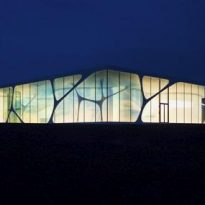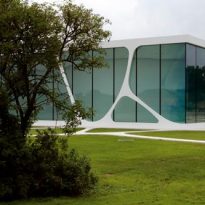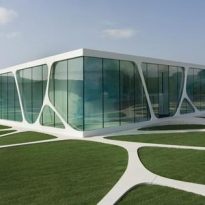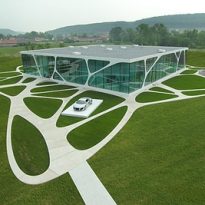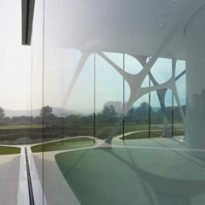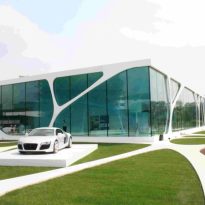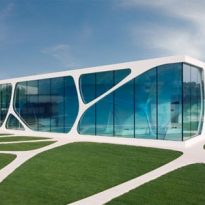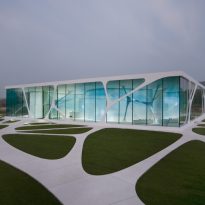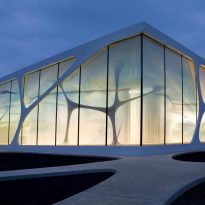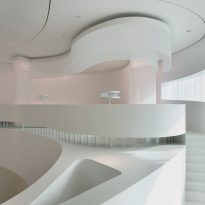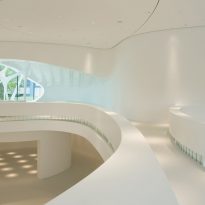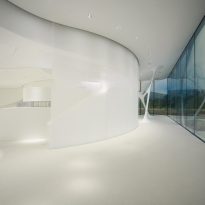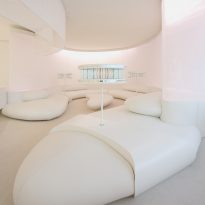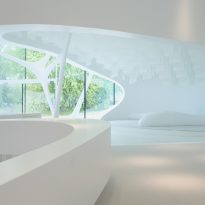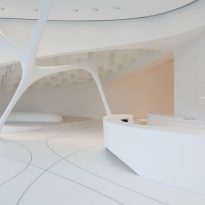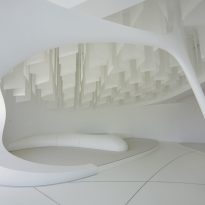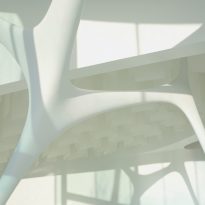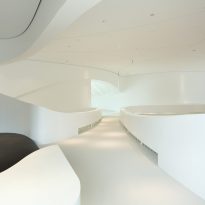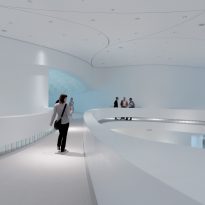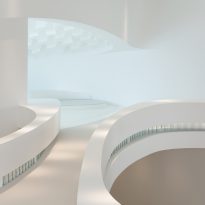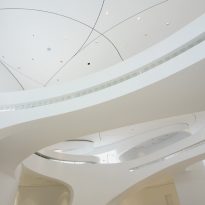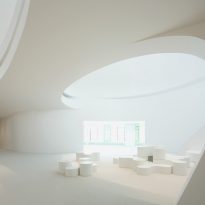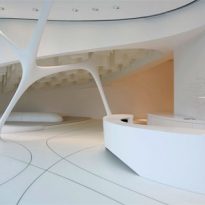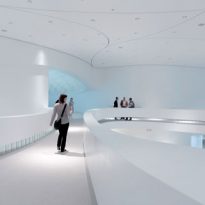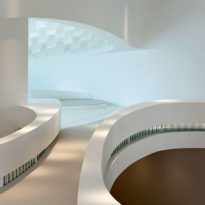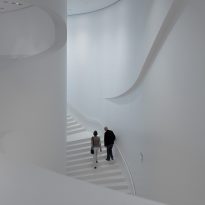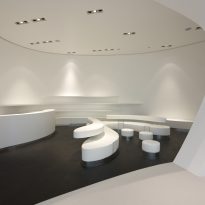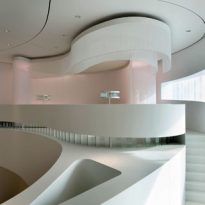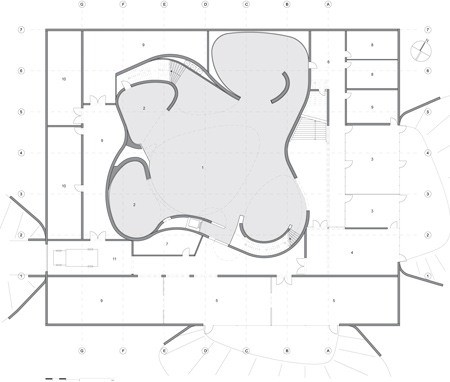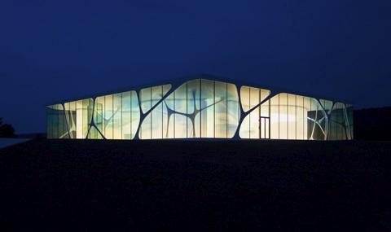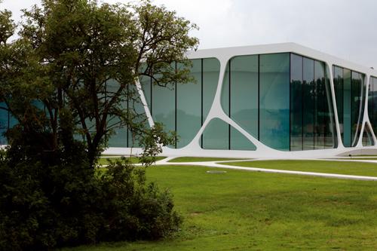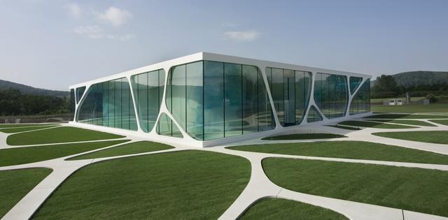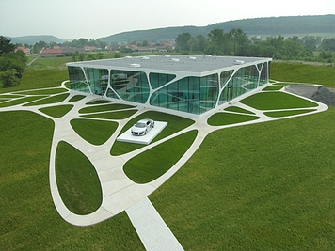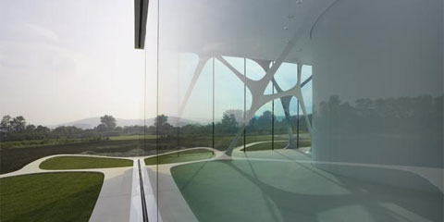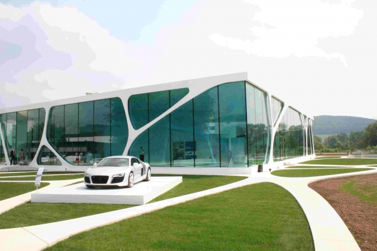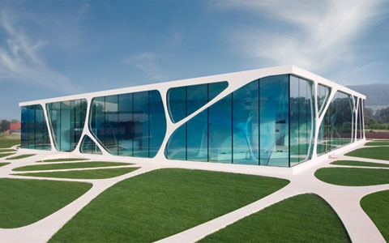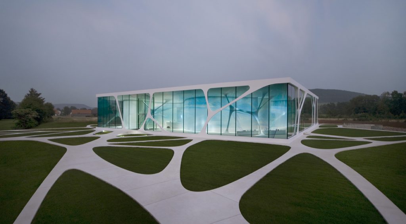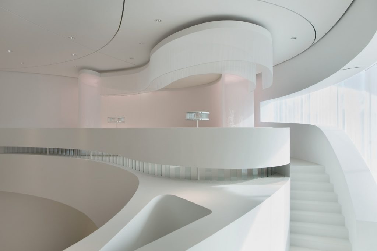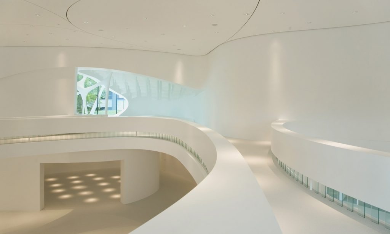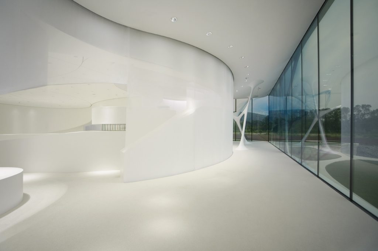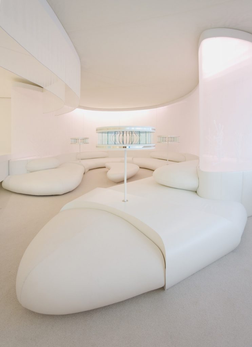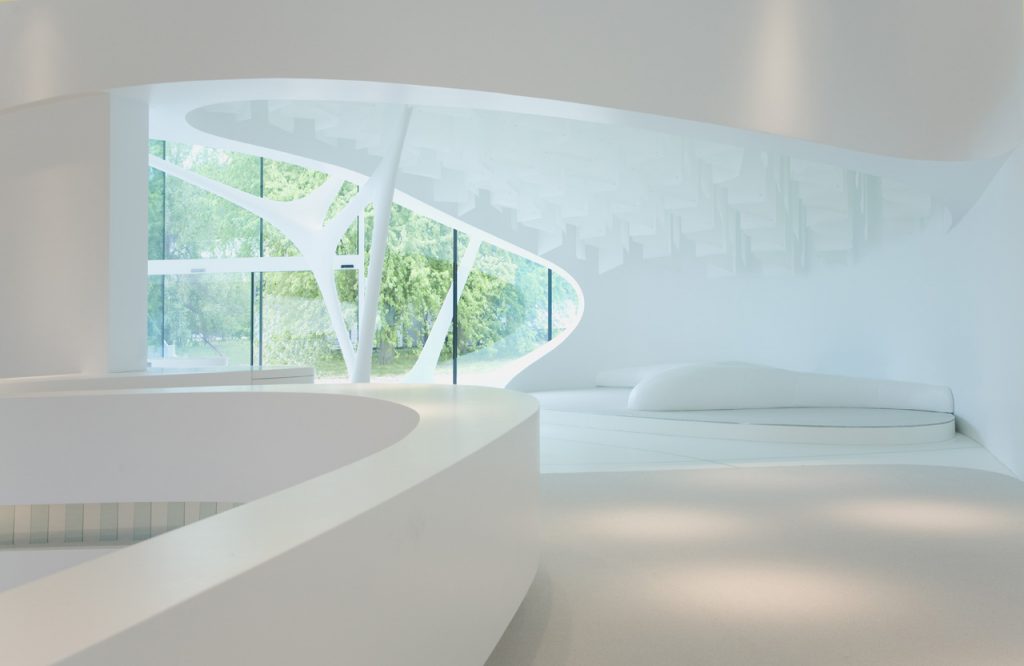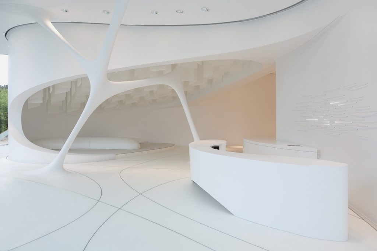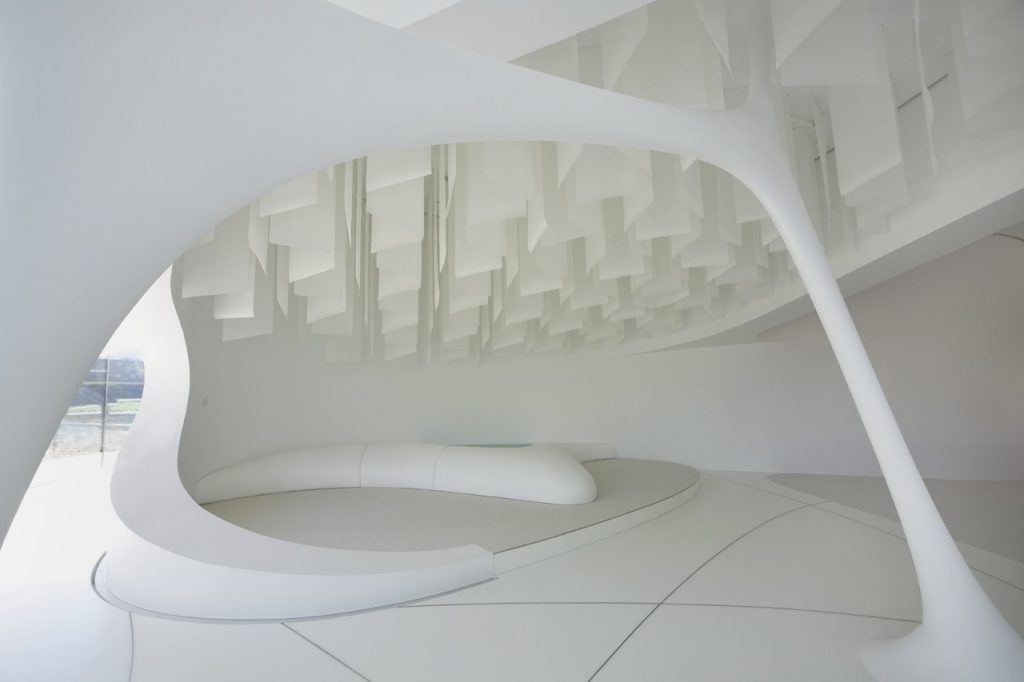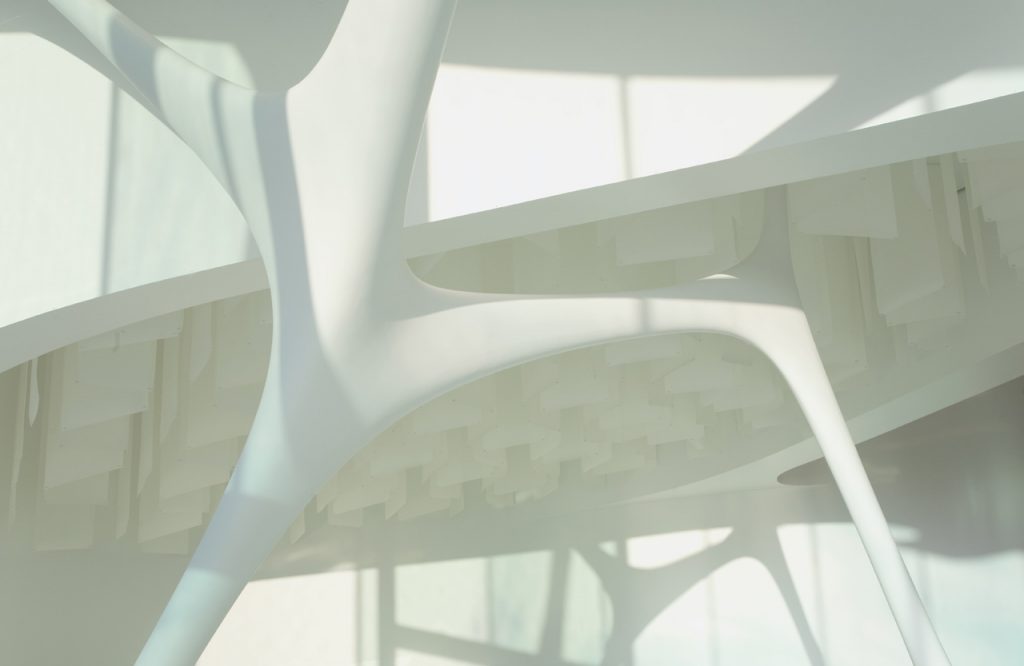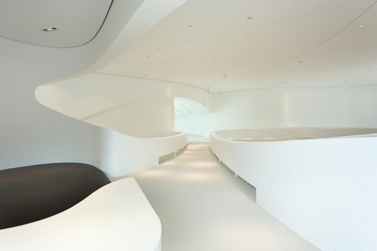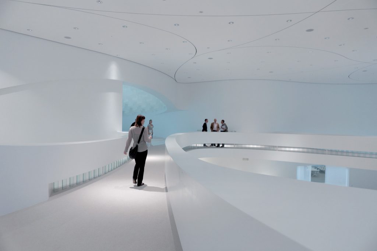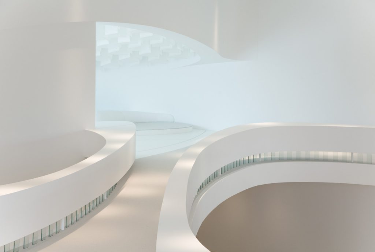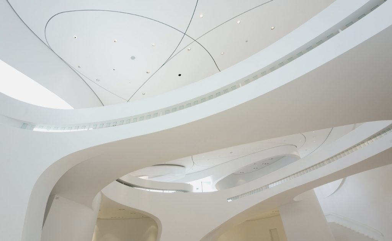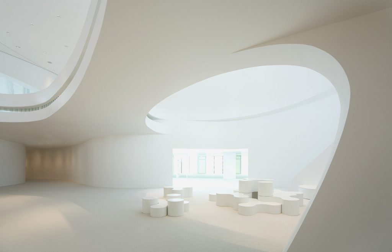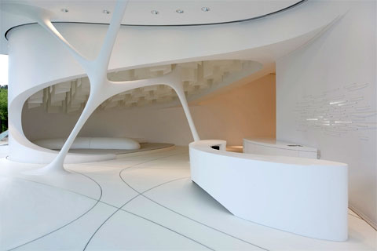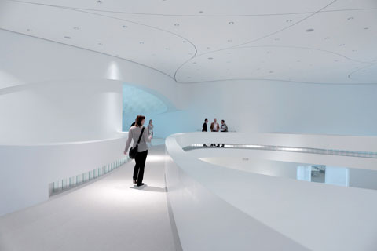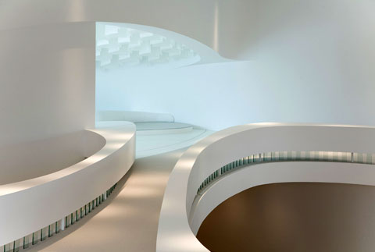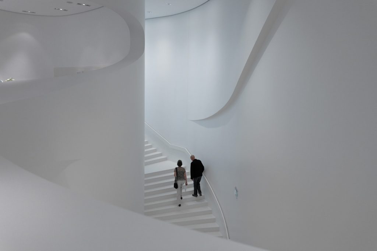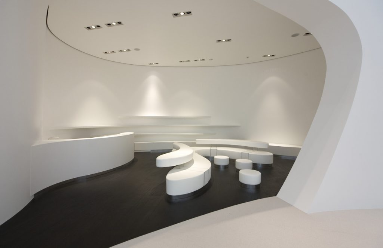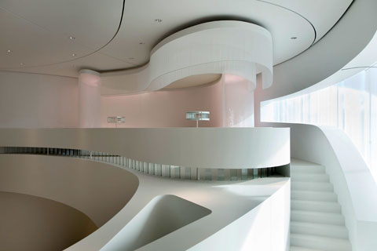Leonardo Glass Cube

Introduction
It is a futuristic building which is the new headquarters of the German manufacturer of glass Glaskoch. Its main brand, “Leonardo”, has been named this concept as unique and striking architecture.
Situation
The building is located on the outskirts of the town of Bad Driburg in Germany.
Concept
The building is within the current architecture that tries to dissolve their works in the environment that make them more stress on top of it. To achieve this have been used various means.
The first has been to realize the 4 facades completely in glass so that not only exists a direct relationship between inside and outside and they also view the work from the outside facade reflects the surrounding environment.
The second and more novel has been to dissolve the building bit by bit by being thinned with the outside world in a progression that makes us difficult to establish the limit of where it begins and where it ends. Starting from the inside a series of columns developed in 3D to make us remember the representations of molecular links or the natural composition of the soap bubbles. These same forms are slid on a face losing one of its dimensions, but while referring to its internal representation. Finally the ways in 2-dimensional moving from vertical to horizontal plane merging with the natural terrain and spread by without a clearly defined perimeter. This strategy gives the whole a great cohesion formal at the same time it achieves its goal of merging with the architecture.
Spaces
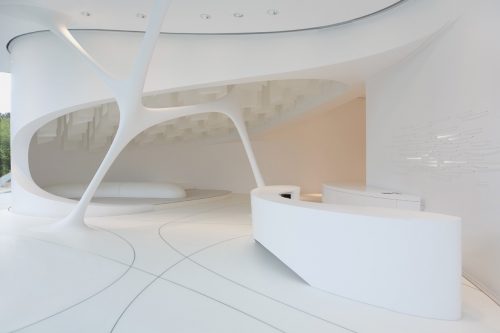
The building, designed by the German firm “3deluxe”, can accommodate up to 900 people and is enabled for use as headquarters of the company and as a center for exhibitions, conferences and events.
In contrast to the perfect cube that form the building at the volume outside the interior does not seem to exist straight lines. Beginning with “columns” to be blurred in 4 and 5 until you reach your arms curved walls and furniture amorphous. Everything coated in various materials, plastics and liquid white as anyone who has studied the building may be the most futuristic or otherwise remind the decorations that were born around 1950 following the introduction of resins and plastics extruded and injected in the furniture industry.
Structure
The columns that are inside the main reason for the project because it is reflected in both the front and on the pavement outside do not meet any structural function as might appear and contribute only to the formal composition of the project.
Materials
Facade
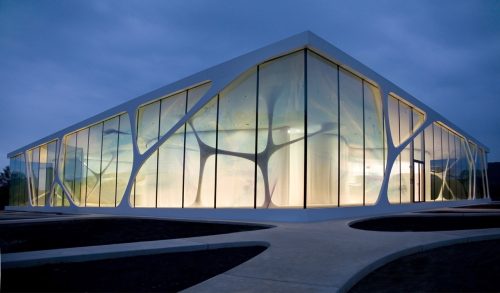
The impressive facade is made with pieces of laminated glass (2 x 6 meters) of Dupont SentryGlas Expressions technology, which allows you to embed an inner layer in any of the same corporate logo or texture, while it provides security, UV protection and acoustic and thermal control enough. In this project, the reason is printed on a blue nebula is seen in detail at dusk.
Pavement
The pavement Apavisa is an essential element in the structure of “Leonardo Glass Cube”.
The product of Apavisa blends with the atmosphere of the building and gives shine to the core of the work. The porcelain Technical entire mass of gray color of the Spanish company extends through theme rooms, technical rooms, meeting rooms, bathrooms, kitchens, hallways, warehouses and cargo particularly in the form of the showroom floor of Leonardo Glass Cube In total, 1353 square meters of Anthracite lappato Contract (semipulido) belonging to the collection of NEWSTONE Apavisa. It is a product of high resistance to bending (61 N/mm2) and low water absorption (0.1%), aimed at projects with a strong technical and decorative. Its technical and aesthetic qualities convinced the German study for their prescription, finding in it all the technical qualities demanded that the building project.



