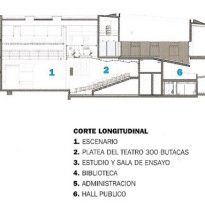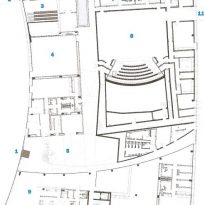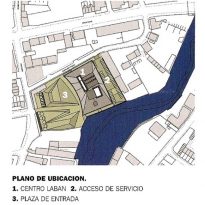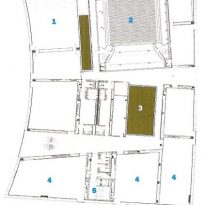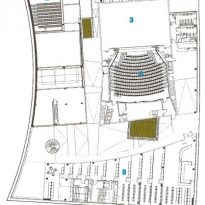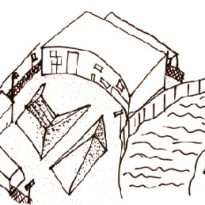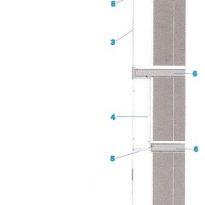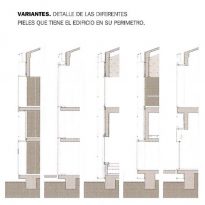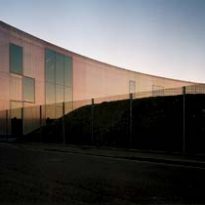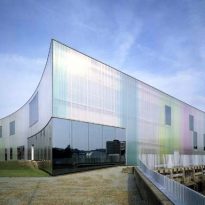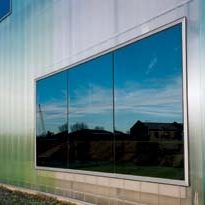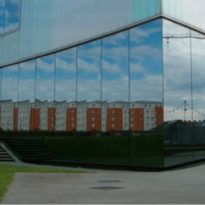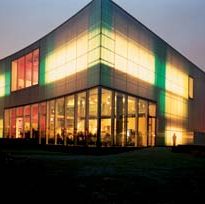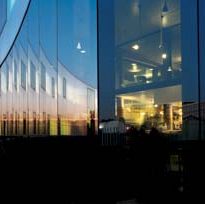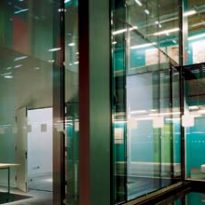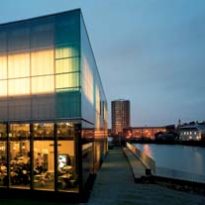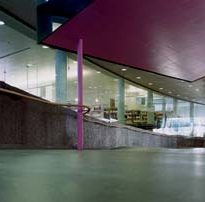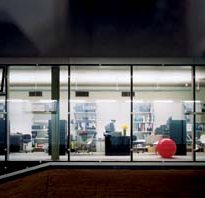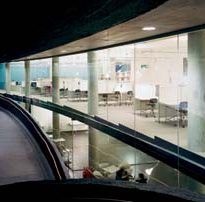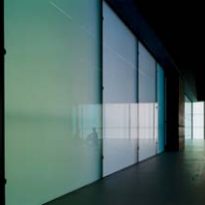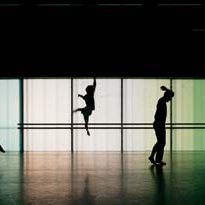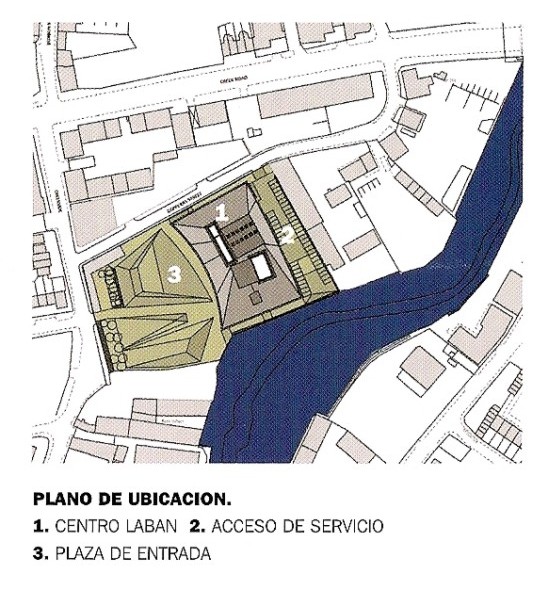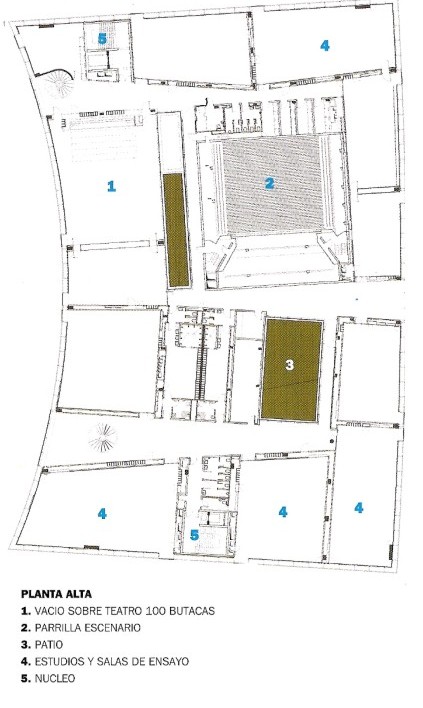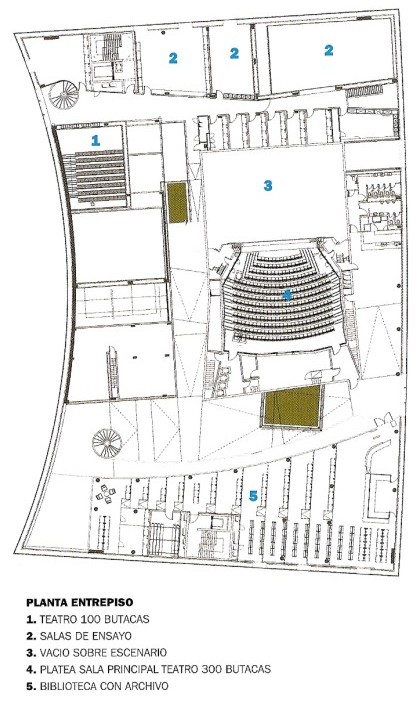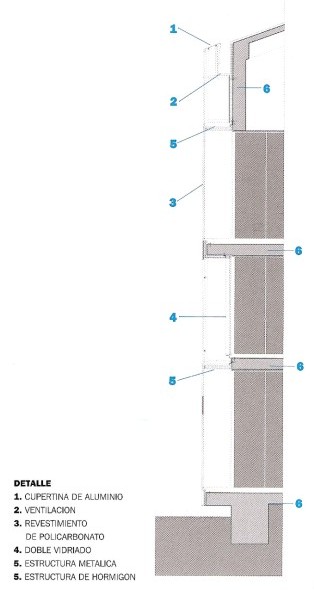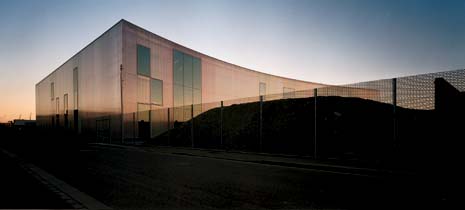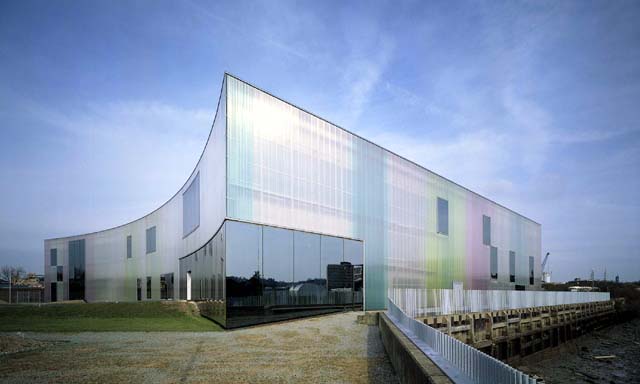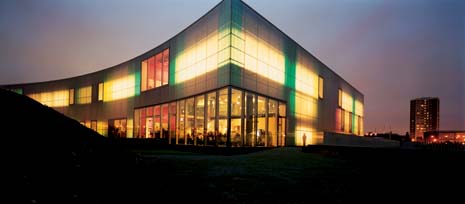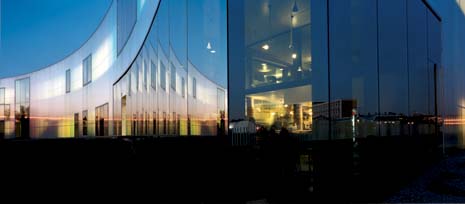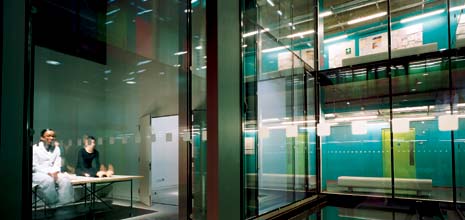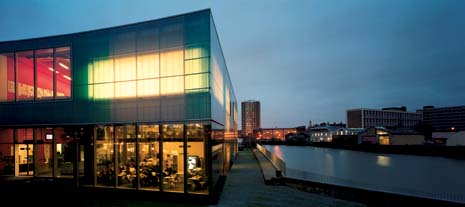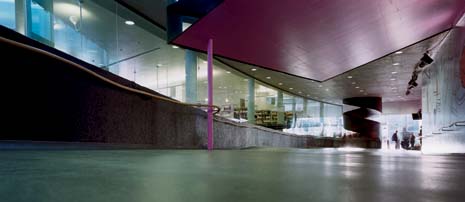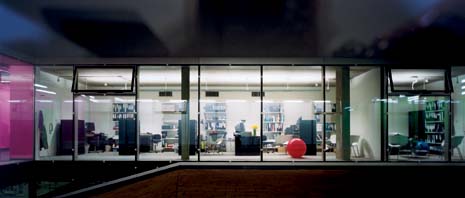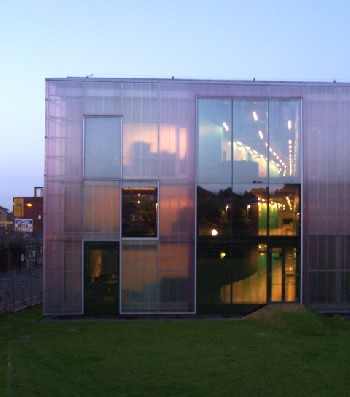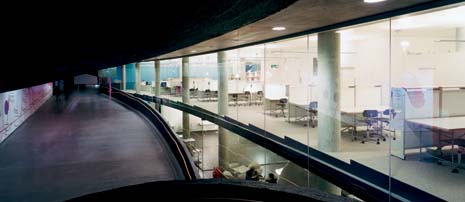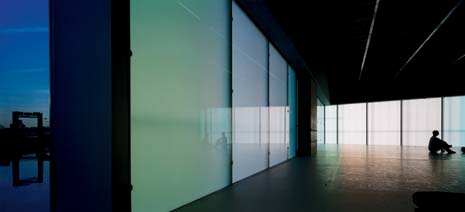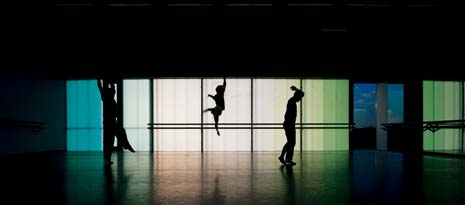Laban Centre for Movement and Dance

Introduction
The Laban Centre for Movement and Dance, founded by Hungarian artist Rudolf Laban over half a century ago, was originally known as the Art of Movement Studio. It has become one of the most distinguished dance conservatories in the world.
In 1997, the Center convened a contest to choose the project for the new headquarters. Swiss architects Jacques Herzog and Pierre de Meuron with the artist Michael Craig-Martin, designed the winning project.
Herzog and de Meuron use of industrial heritage of the city, the material substance of the project. The project as a whole, is imbued by a sense of value, driven by the architects, clients and users.
Situation
Located in a suburban area east of London, primarily residential fabric, along the south side of the river Thames in Depford Creek.
Concept
The Laban is a building full of artistic ideas, structural, environmental, social and contextual. Its main concept is based on independent skin surrounding the building and the use of color.
The center has a clear vocation urban. The volume of the building is erected in a gesture that “hugs” with its subtly those who contemplate. This is one of the intentions of the creators of this center, which try to boost the gesture to make it a “welcome curve” through the walls.
According to the designers, the dance has implied the different artistic fields, so that the building wanted to unify all the arts through the use of color in their skin: painting, sculpture, architecture, acting and music.
The first view of the Laban can be very impressive, since it seems to be just another factory in the area. While approaching, it becomes more interesting. Has few openings, mostly at ground floor and the walls are subtly curved in plan.
Facades
Are especially prominent in the building facades multicolores. Panels are composed of transparent or translucent glass, distinguishing features of the sites where they are. Polycarbonate panels of color are placed on the glass, to serve as shields from the sun and reflexes as well as contribute to energy savings.
The facades do not maintain a stable but change color according to the incidence of sunlight, turning light green in color, turquoise, yellow and magenta.
The outer skin can both states espejar time left to see the activities inside the building.
The outer skin of polycarbonate laminate is separated from the structure of the building by a zone of thermal and acoustic insulation, with vents above and below.
All the windows are interrupted polycarbonate glass mirrors.
During the day, they obscure the visual window into the interior to passersby shelter context. In the study of light dancing through the polycarbonate provides a backdrop of changing color to the walls of translucent glass.
At night, the Laban Center acts as a beacon of light to spread its public gardens and the environment, transforming the landscape. The lights of dance halls to become transparent coating, revealing the activities in the interior.
Spaces
The center is divided into three floors of nearly 90 meters long and 60 wide. It is organized around two parallel movements, a public and private across the whole plant and culminating in a large window that provides a key to the environment. These circulations form a wedge, creating spaces for reunion.
Two spiral staircases take all three levels of the building, conveying the idea of movement and dance. These stairs take great importance within the building, to develop as giant drills. Its black and its concrete surface contrast with the glossy finish of the other walls. The importance of these volumes can be seen from the hall and access, which stands as a portal of entry.
Occupying the center of the building is a theater with capacity for 300 people. A system of ramps surrounding the theater, facilitating the movement of the public. On the ground floor there is an intermediate file library and theater with 100 seats. The top floor is completed with the major studios and rehearsal rooms, which are illuminated from the side where the light of the double skin. On the other side of the halls are full-length mirrors, interrupted only by occasional windows to see the dancers in motion.
The building has two inner courtyards of different depths to provide the dose of light required for domestic sectors and contribute to the visual communication and spatial orientation. A courtyard is rectangular in section L inverted while the second takes square proportions.



