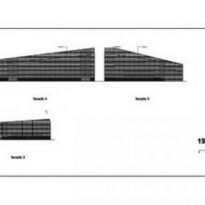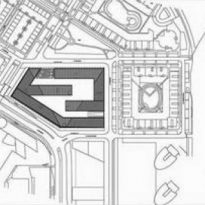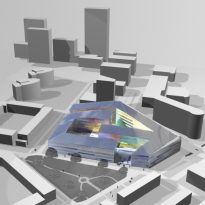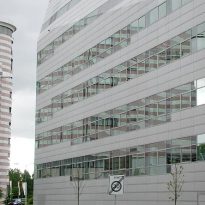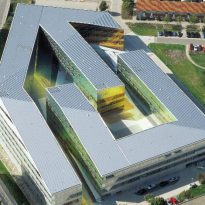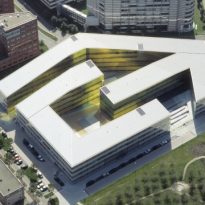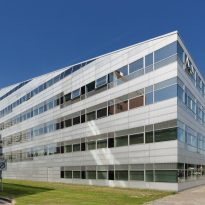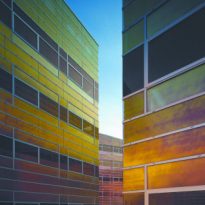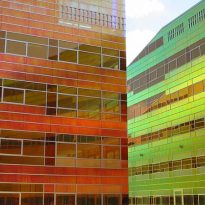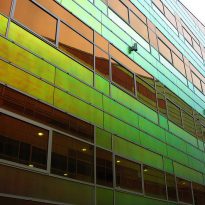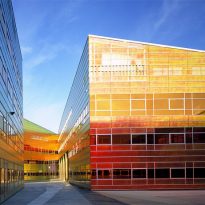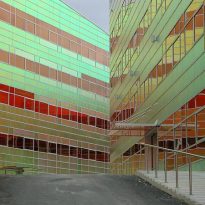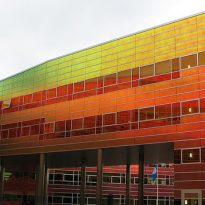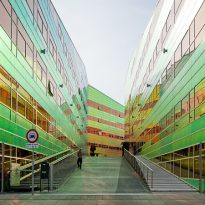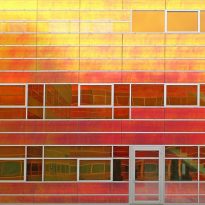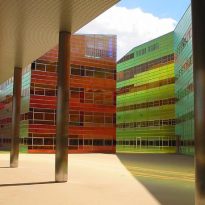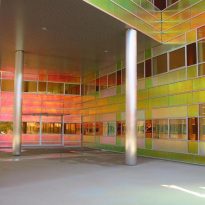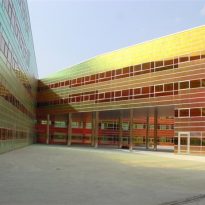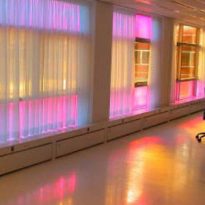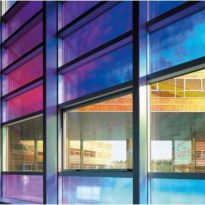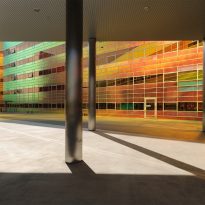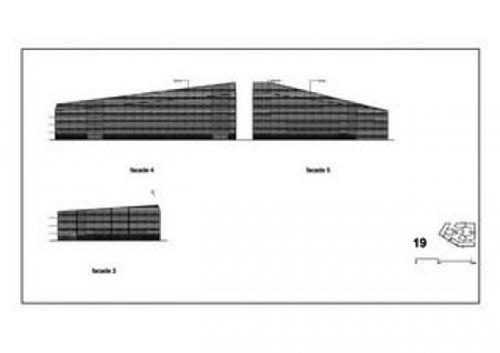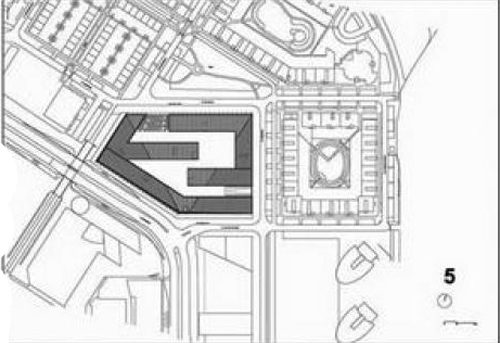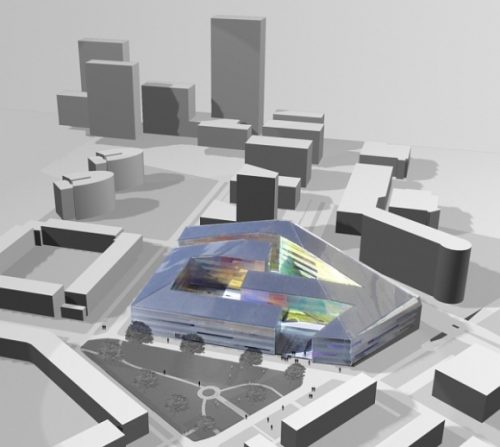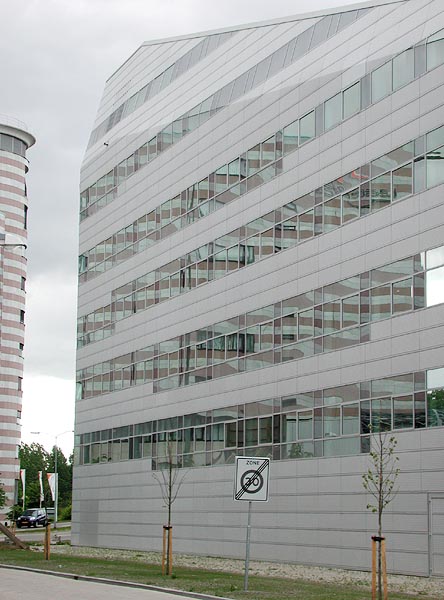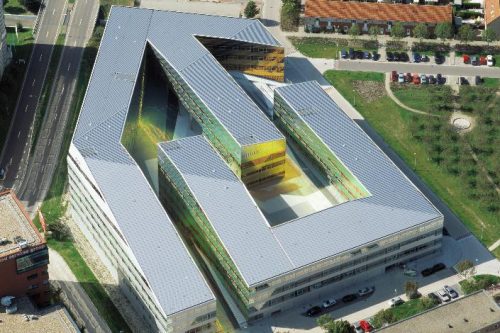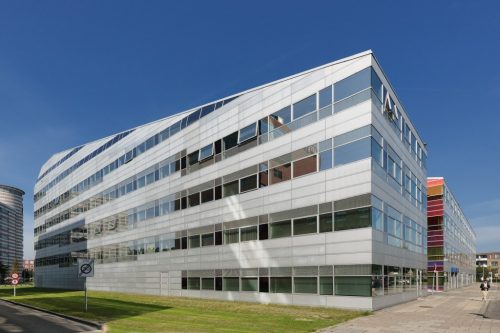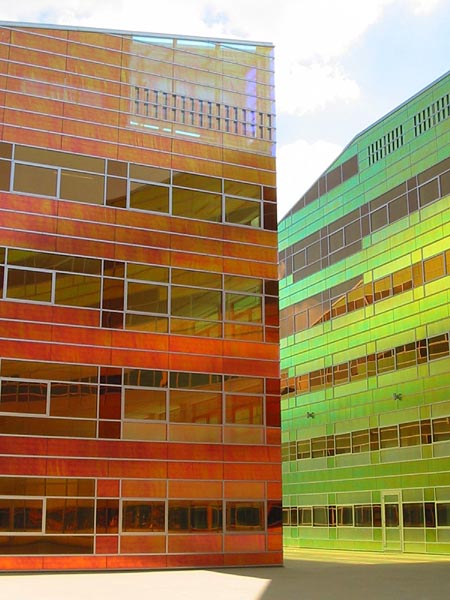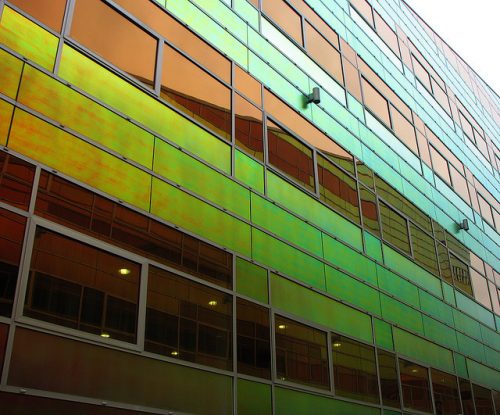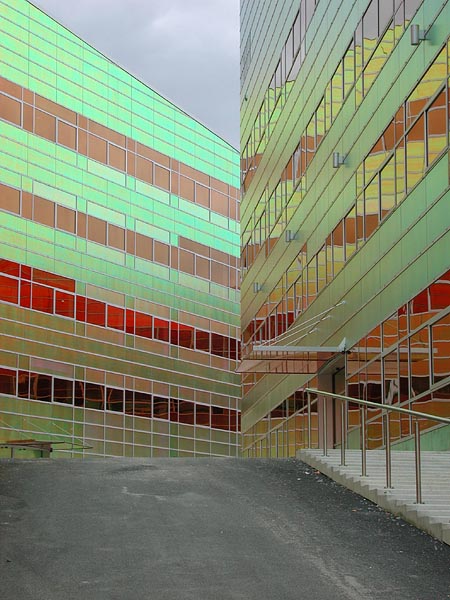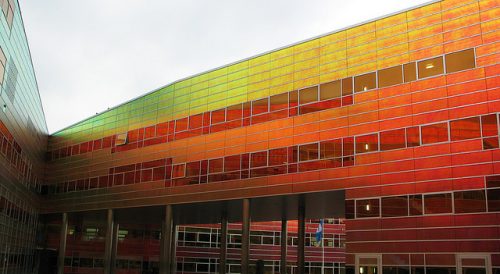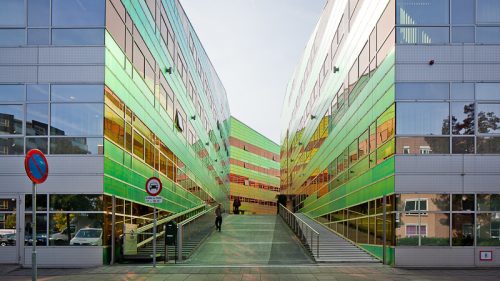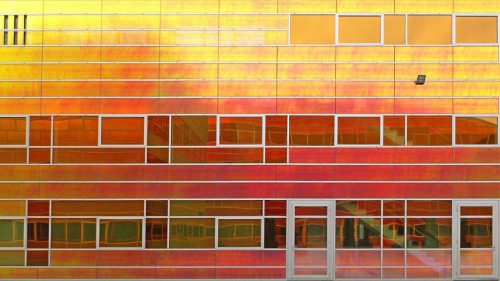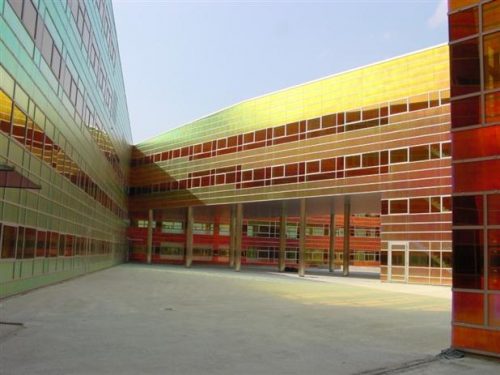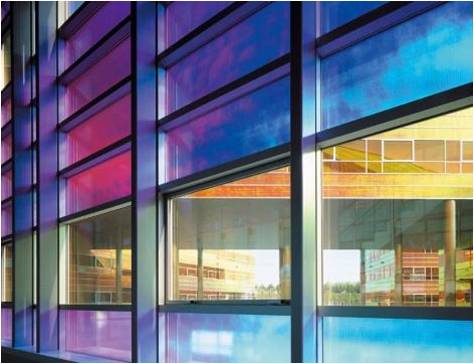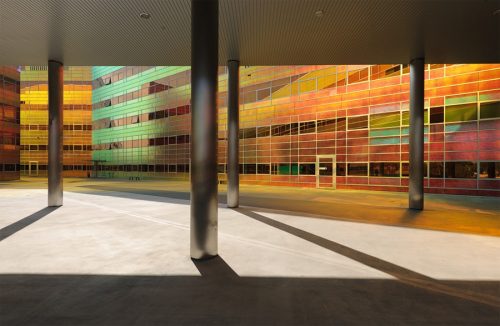La Defense Building

Introduction
The office complex La Defense is integrated into a larger urban planning. Both height as access to the inner courtyards are linked to the rest of the urban construction and while the exterior facades reflect the urban condition that governs in the inner relationship with future tenants of the offices had in mind.
The project was developed by UNStuido, Van Berkel and Bos as if it were a single block of offices and then sectioned to completely fill the sun, leaving some open slots in the center
Description
- Building
The blocks, 23,000m2, three to six stories that follow the whimsical shapes of the plot, are built on the lot, 15.000m2, and turn back to the environment through exterior facade aluminum and glass in silver tone. The building, which stands out most about his brilliance and slenderness open in two corners in downtown oriented and open to a public park invites you to go through a wide staircase.
In the center of the park building facades red sheets helps visitors to locate that place is within the changing world of artifice around him.
- Interior facades
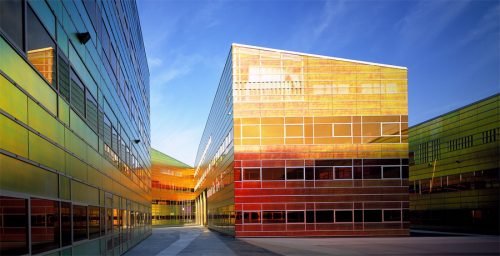
The facades are clad with glass panels in which colored sheets depending on the time of day and the angle of incidence reflect different colors, encouraging the patios are integrated.
The novelty of these facades is the material used, a film developed by US company 3M and generally used for packaging. This material converts internal facades in highly reflective and prismatic parts that appear to change color when it goes past the building and as the sun crosses the sky, which gives consciousness of time elapsed when you are in office or take Awareness place when their yards are crossed.
Situation
The La Defense office complex is located in a business park, surrounded partially houses, Willem Dreesweg 14-24 Almere, built on land stolen from the sea city, and the product of continuous urban densification, offering a concept similar to that of the garden city life, in Netherlands. Almere was founded in the late 70s by the Government Agency, rijp – Ijsselmeerpolders Development Authority, coinciding with a central planning of all “polders”.
The building was erected behind the central station of the city, in an area comprising four separate strips of land of different sizes. The project unites them by drawing an integrated office centers which are connected to the texture of the urban fabric and the nearby park through points of discontinuity urban system.
Concept
The building shows a gray curtain to the city, but in their hearts, in their courtyards, displays a profusion of constant change, euphoric and bright colors, the colors of the rainbow. This chromatic virtuosity is the key project concept and is made possible by a dichroic capable of changing color depending on the light sources received, with the aid of special glasses created to coat perfume bottles film, but applied to the materials become architecture. Thus architecture sheds its static character, its definite moment or inertia and acquires the poetics of becoming, of variability, and with it the richness of change.
Spaces
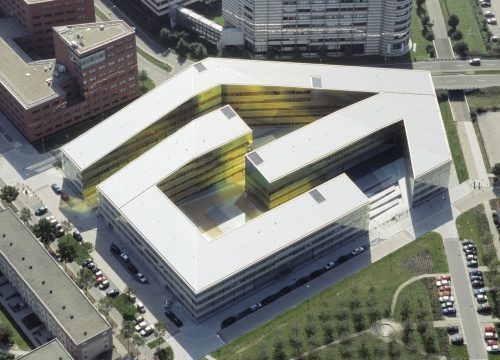
The plane of La Defense contains two volumes which are different in length, color and height, formed by four partially interconnected blocks. Their bodies may be 5-6 or 3-4 levels, higher, in some cases, double height to meet the different needs of companies domiciled in the complex.
The inner courtyard is elevated and under the same parking was built.
Materials
The sheet developed by 3M and used in the lining of the facades, was originally created to cover perfume bottles, although it was never used for that purpose. The manufacturer agreed to manufacture only if it is guaranteed the order of a significant amount, so the facade surface was increased.
The frames are aluminum facades, clean material, lightweight, flexible and versatile.
Video



