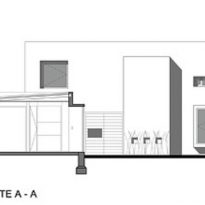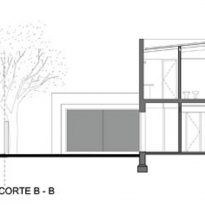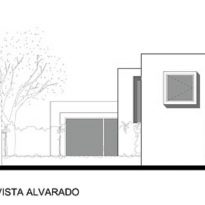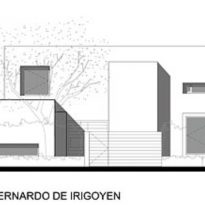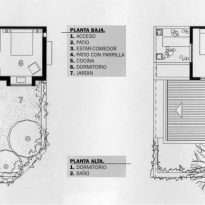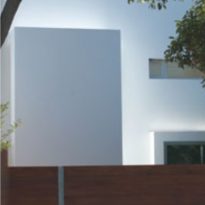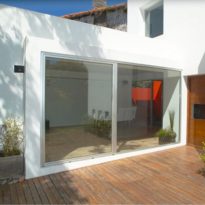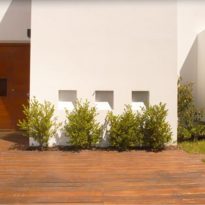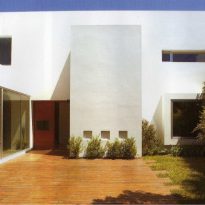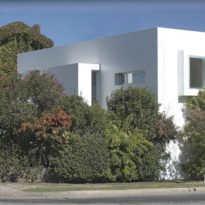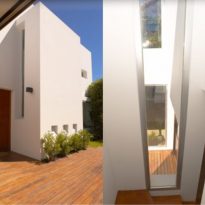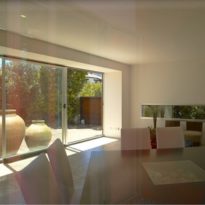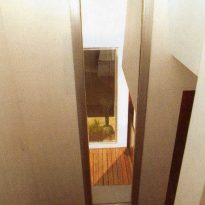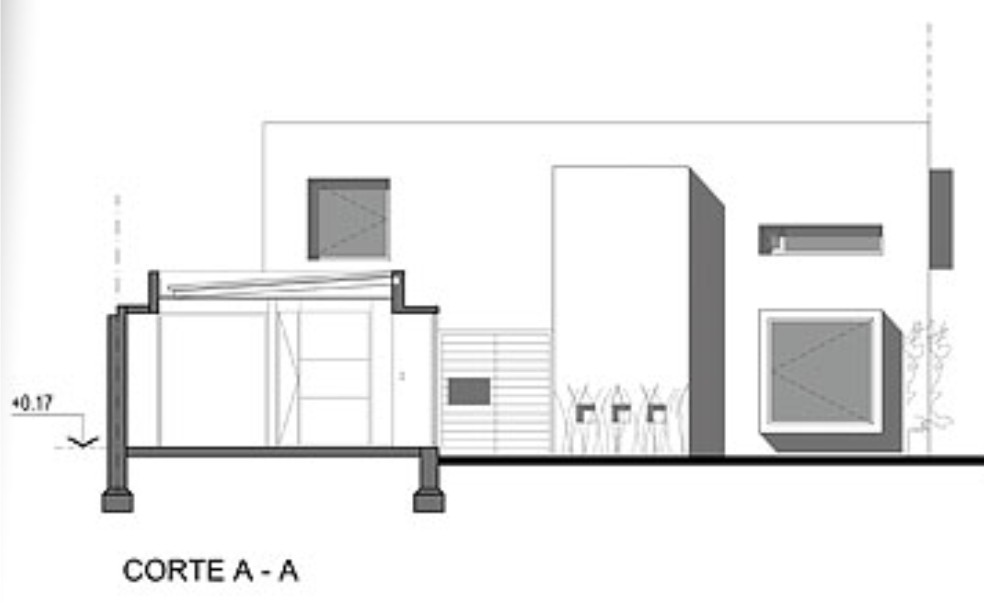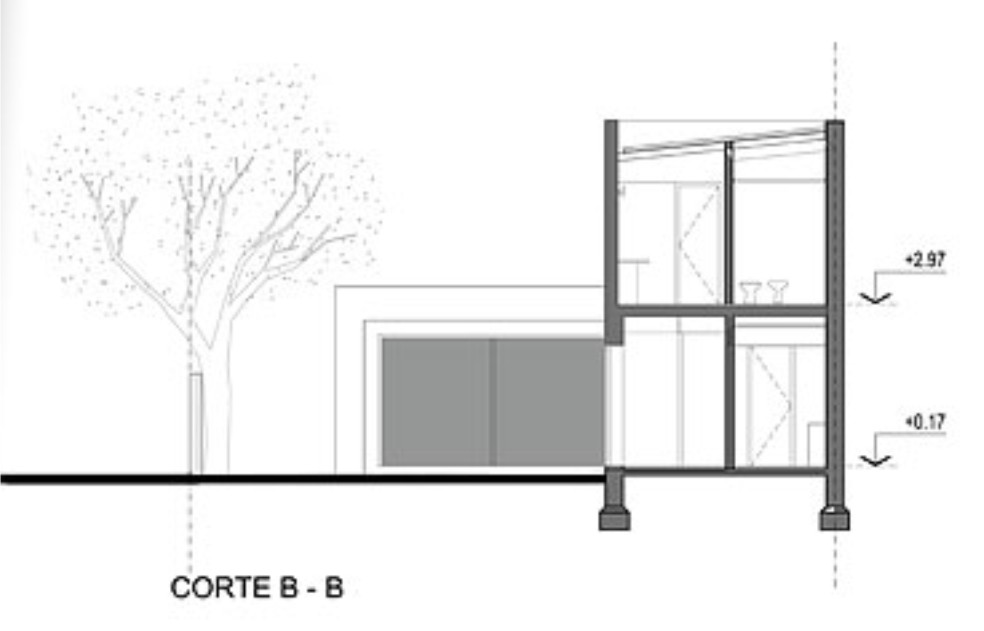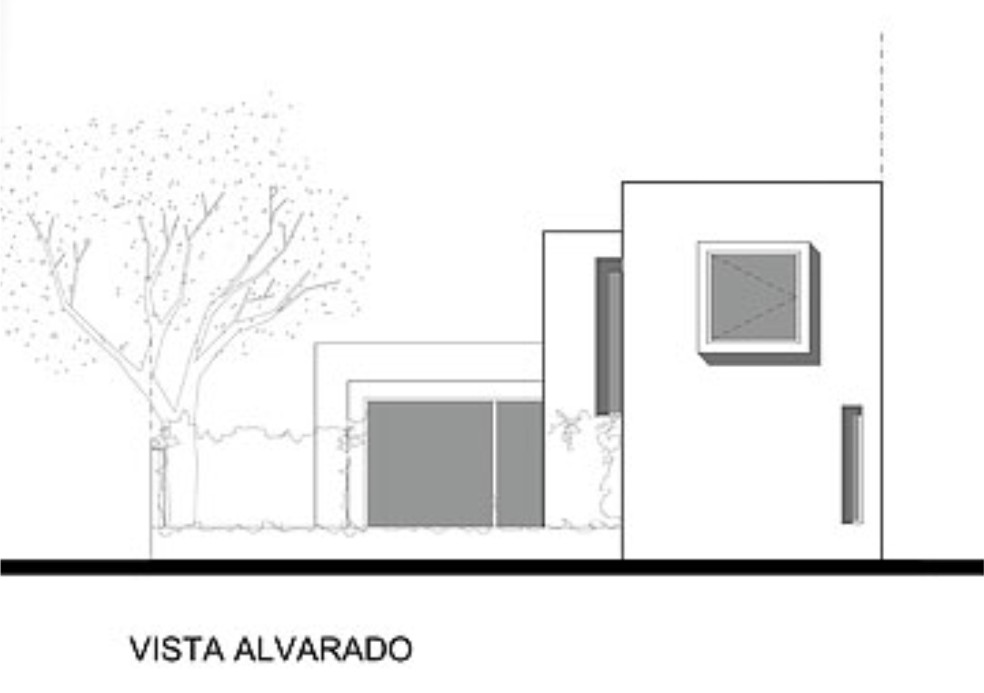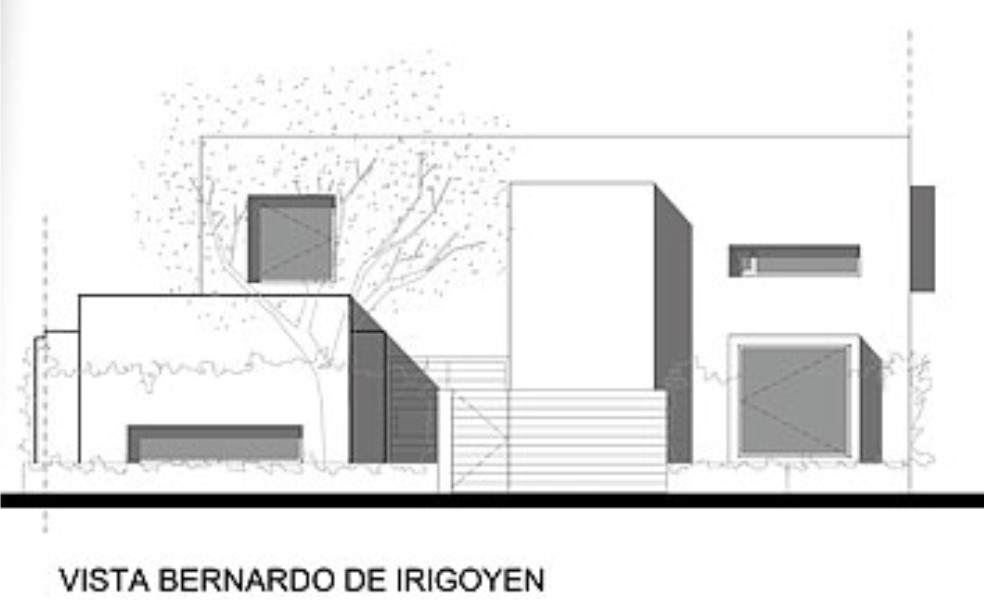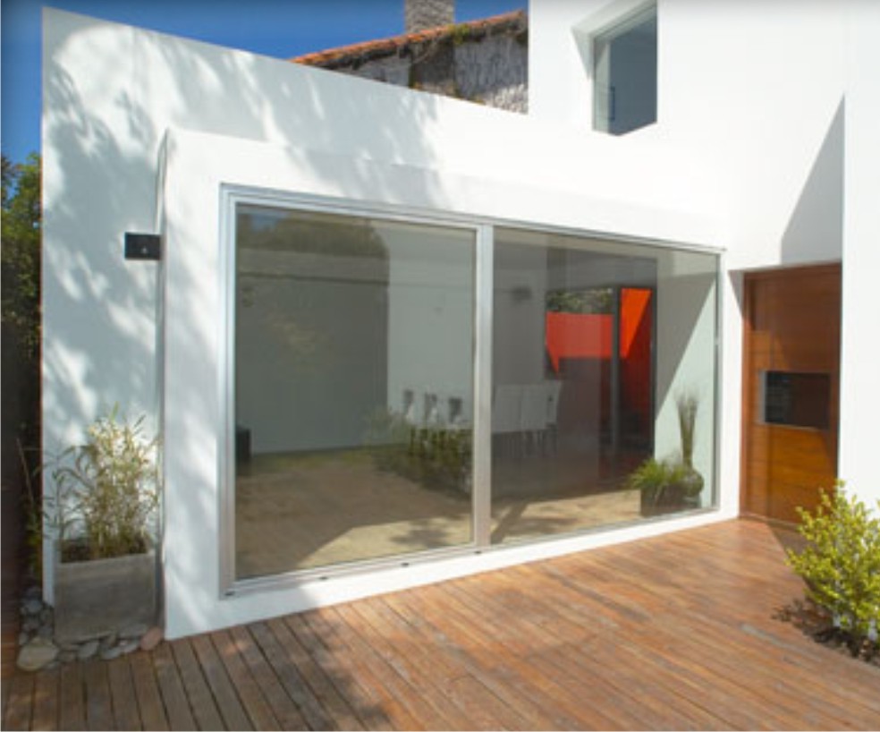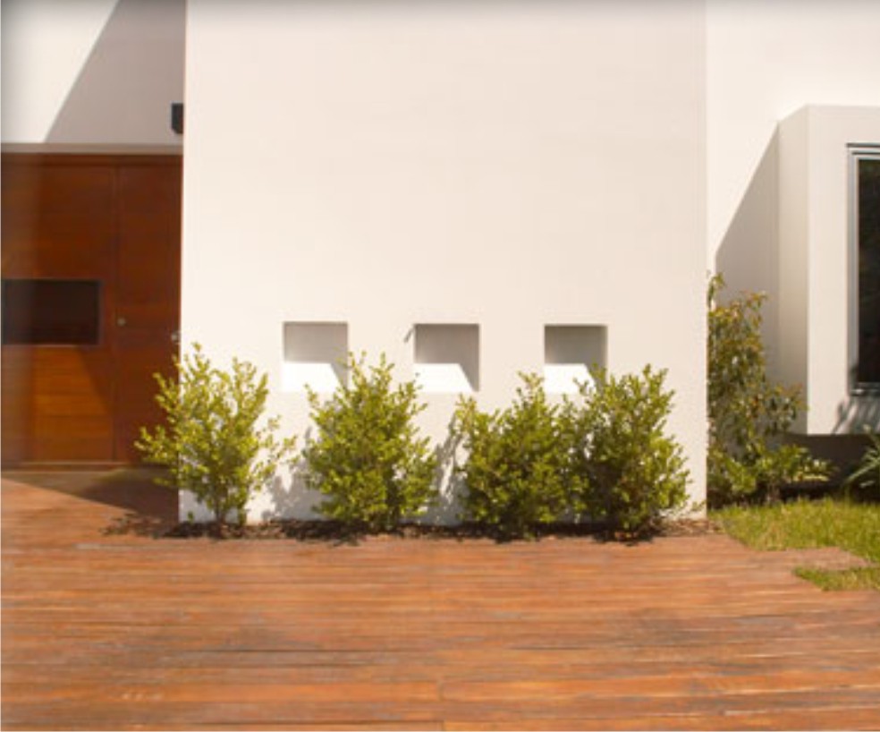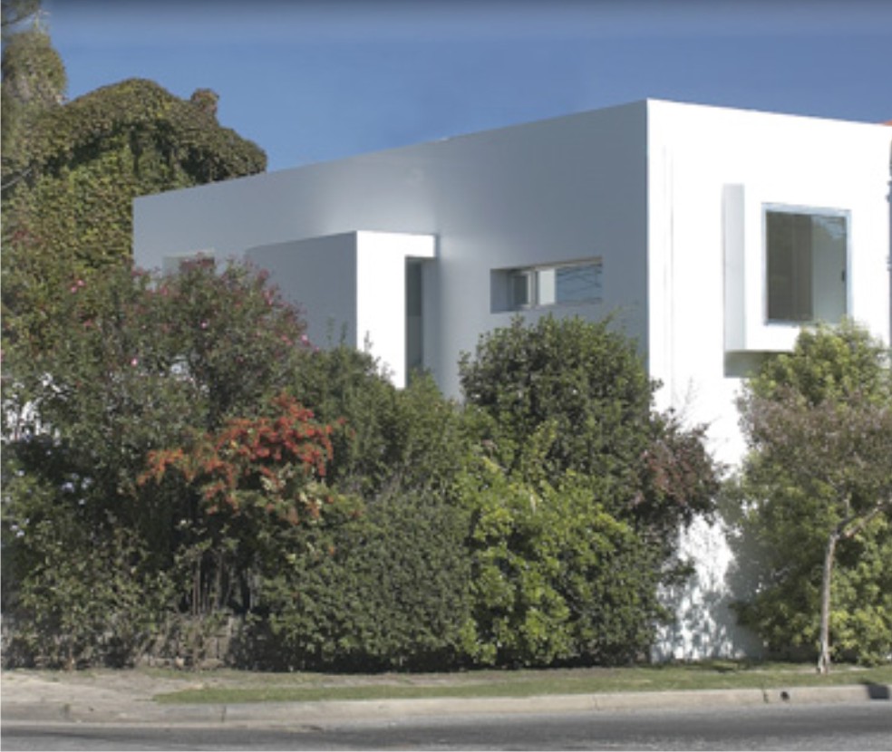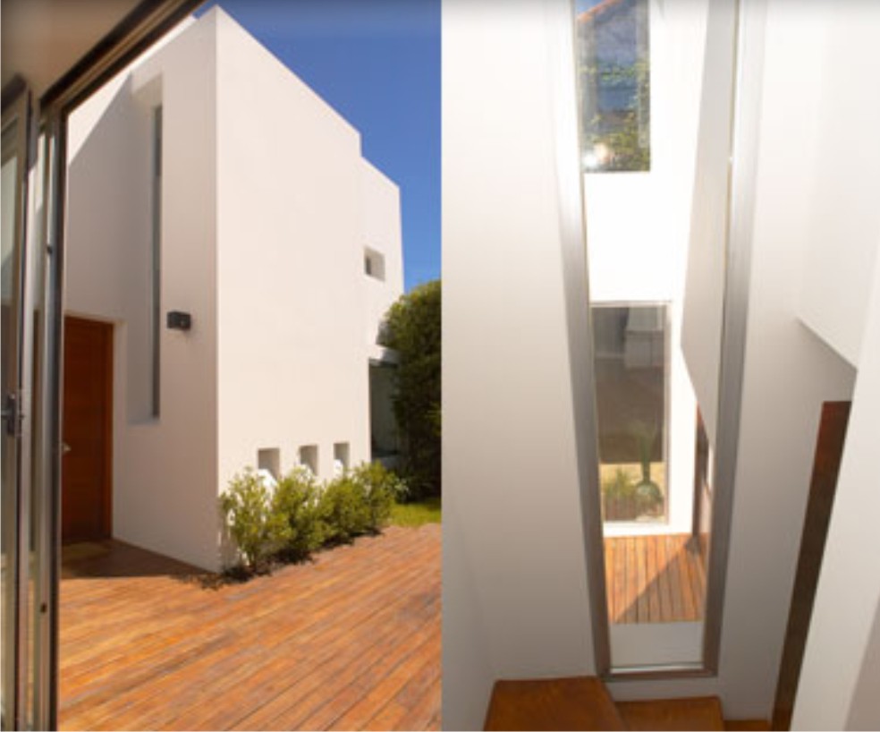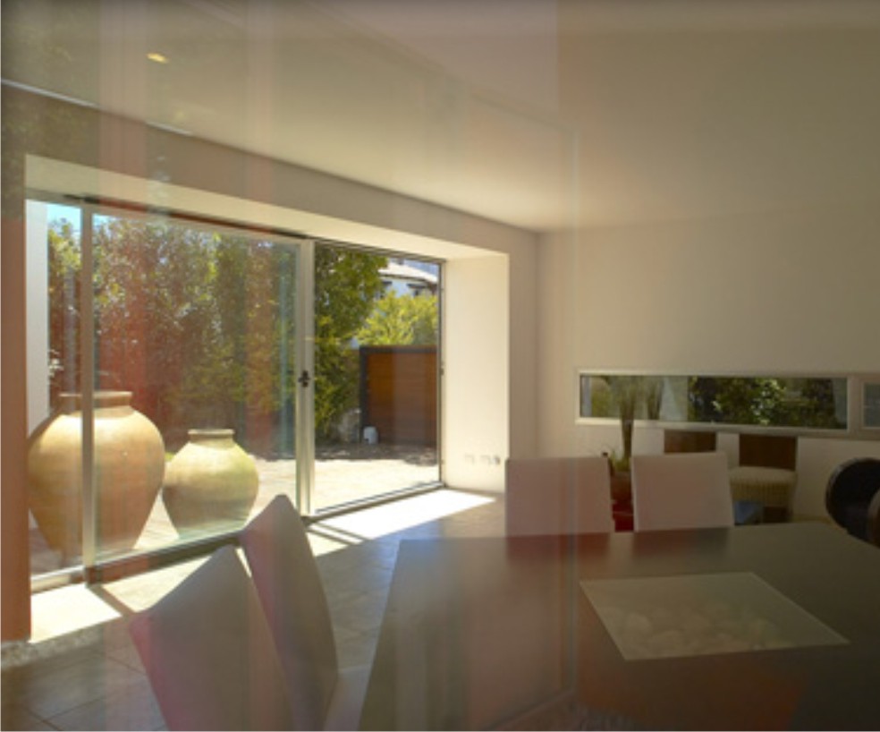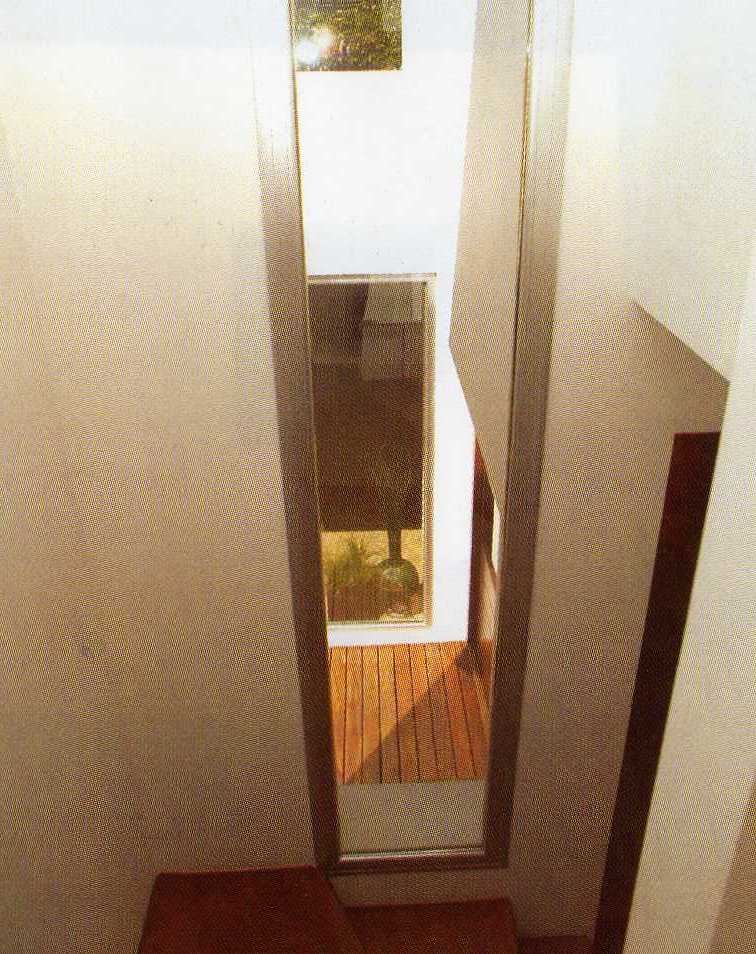La Bernardita House

Introduction
The Bernadette is a house designed by the Mariani – Perez Maraviglia in the city of Mar del Plata.
The request was made by a couple who lives all year in Mar del Plata, used to receive frequent visits from children and grandchildren. Thus, the program needs required a mixed use of housing: permanent and functional for the couple as a temporary residence for families.
Status
The work is housed in the Playa Grande, near the port city of Mar del Plata.
With a contrasting geography rocky clusters pleasant parks and gardens, Playa Grande, is attractive for tourists and permanent residents preferred city.
On the coast, the area records an unprecedented housing boom and has become in recent years the focus of investments in modern residential towers facing the sea.
Just a few blocks inland, away from the coast, once transposed Alem Street, the neighborhood retains its residential scale up two floors.
In this context is implemented Bernadette, three blocks from San Martin Park and beach. The site chosen is in a position to corner and has an area of 155 square meters. On its longest side, was a dividing consolidated two-level qualifier that was taken into account when deciding on the implementation of the home.
Concept
The assumptions for the project wont be based on the most economical constructive minimum corner ground, according to customer requirements.
The housing proposal was implemented on the dividing existing spaces opening their use on the corner, looking for an integration of dining with garden and patio.
On the dividing longer provided for the volume of two levels, with the upstairs guest. On the dividing stood shorter volume level.
The strategy was to form a courtyard / hall from where the house looks with intimacy and where they go for the looks from the realm of being. Comprised of two volumes covering sharp dividing this space leading from the house is closed to the public via a live fence that contains it, establishing a perimeter boundary and lattice acts as natural.
Spaces
The property occupies a total area of 125 square meters on two floors. On the ground floor public area is developed and also be a place that doubles as a guest bedroom. At the top level are located an area for family use the computer and two bedrooms with a bathroom between them.
As a counterpoint to the main courtyard, a small patio where the grill is installed, works with the formal articulation of the prisms, allowing to recover the western sun in the room.
The projected openings were designed to frame views searching, combining their locations with the desired expression for the house.
An economy with a consistently constructive economy is reflected in operations on synthetic and serene facade.
Structure
We used a mixed structure of beams, columns and slabs of reinforced concrete, with traditional masonry.
Materials
Anodized aluminum joinery.
Walls 30 inches with air chamber.



