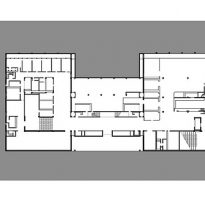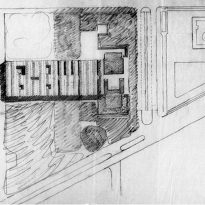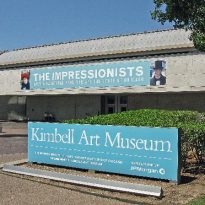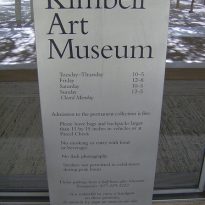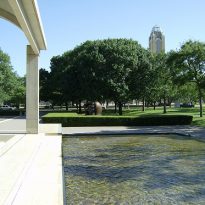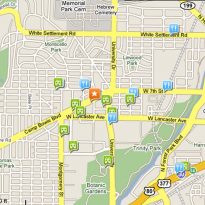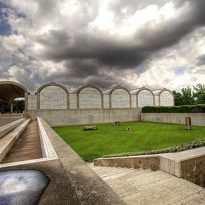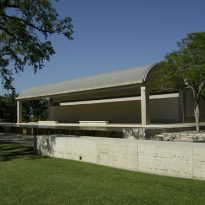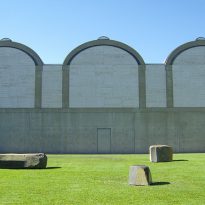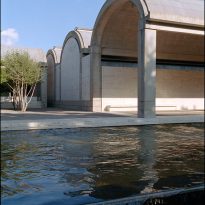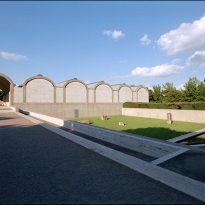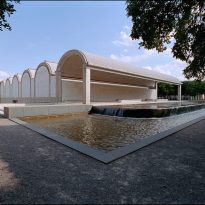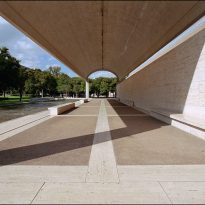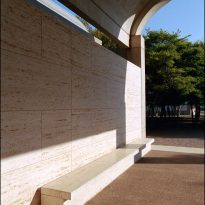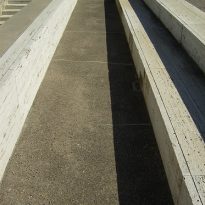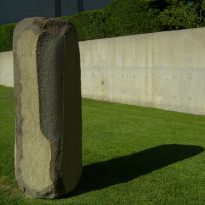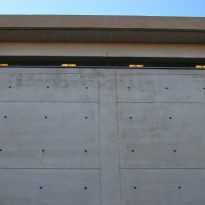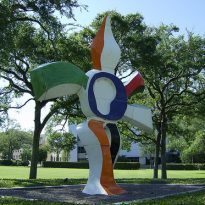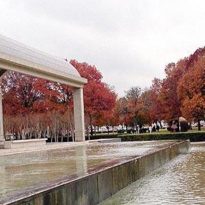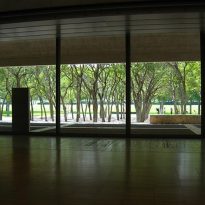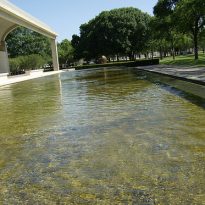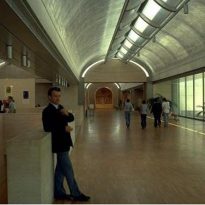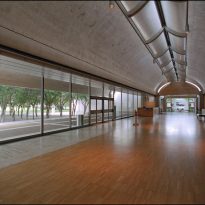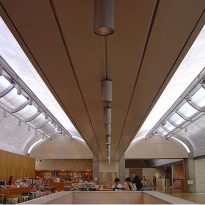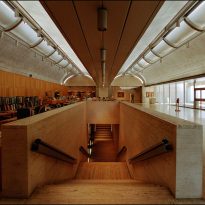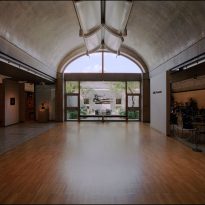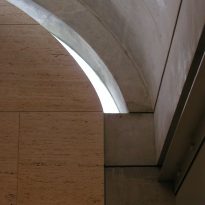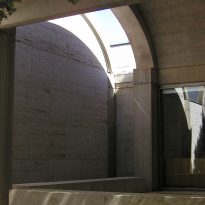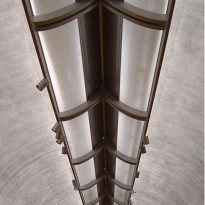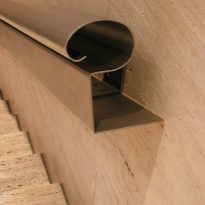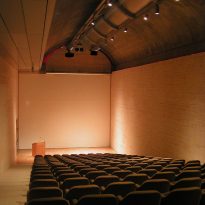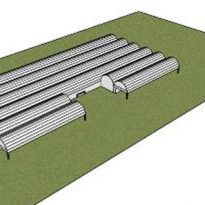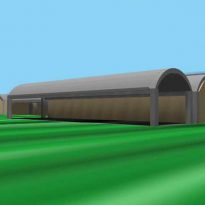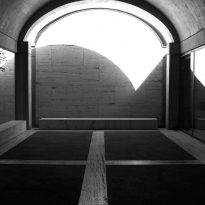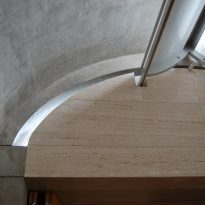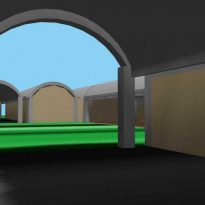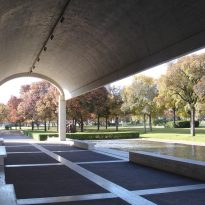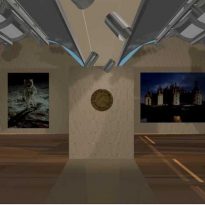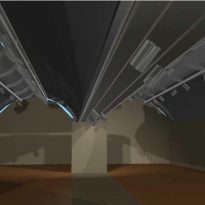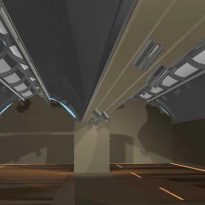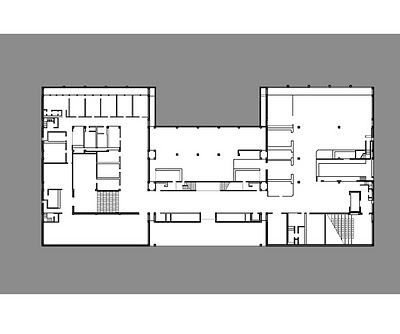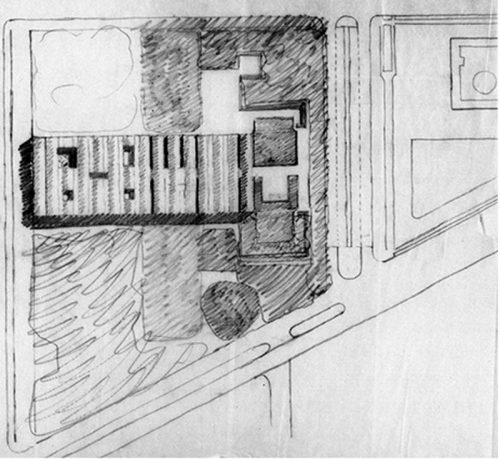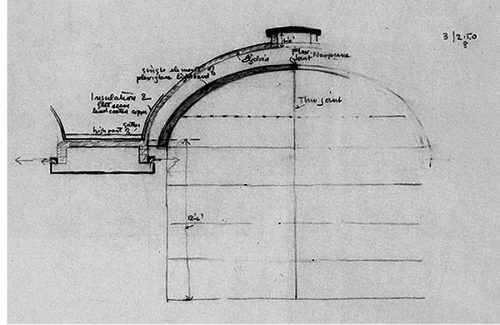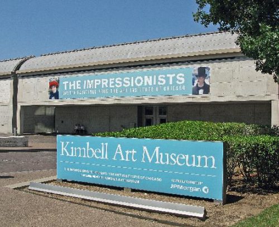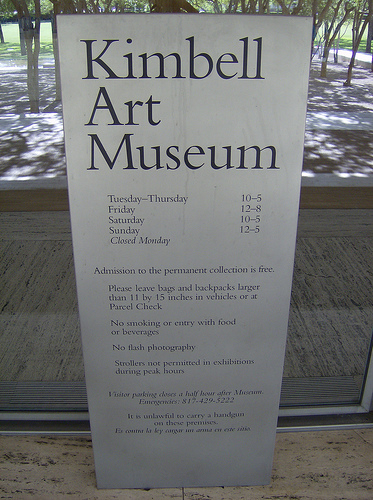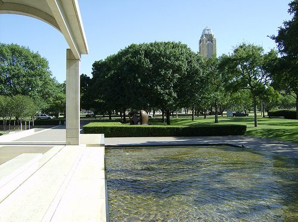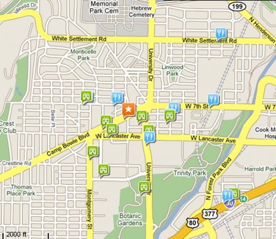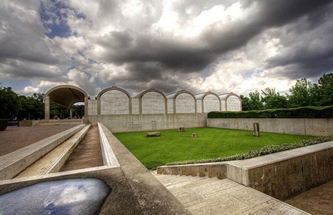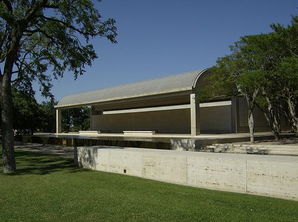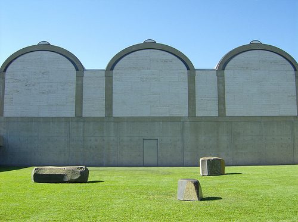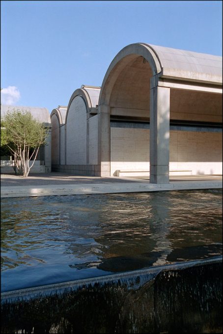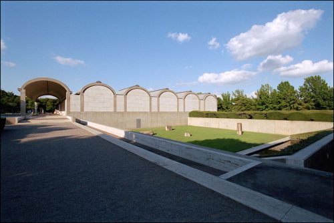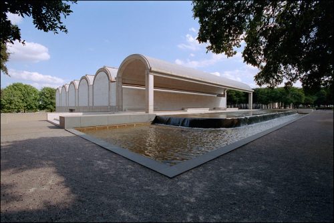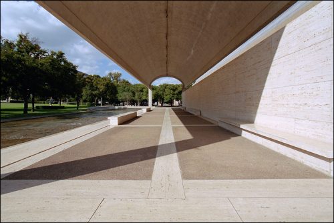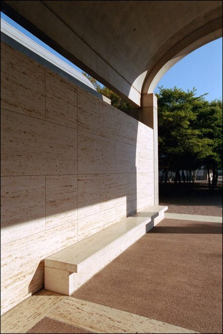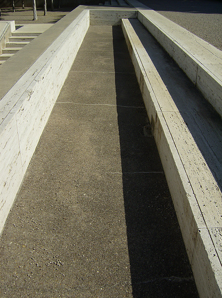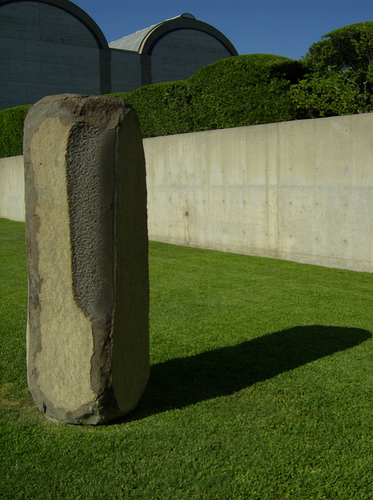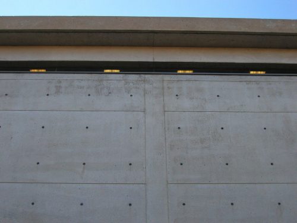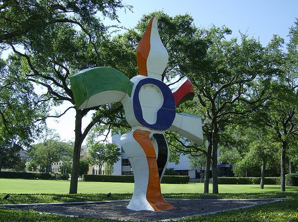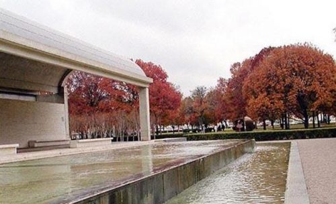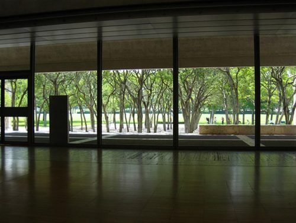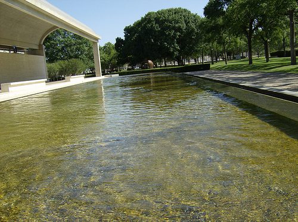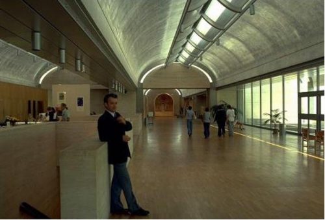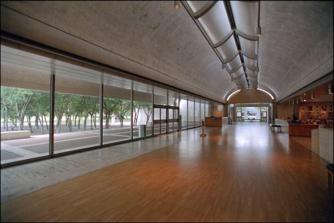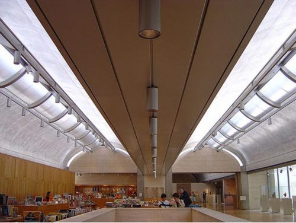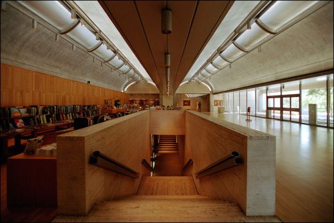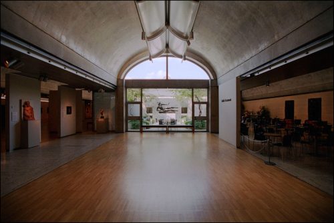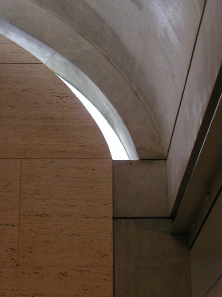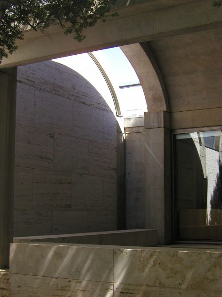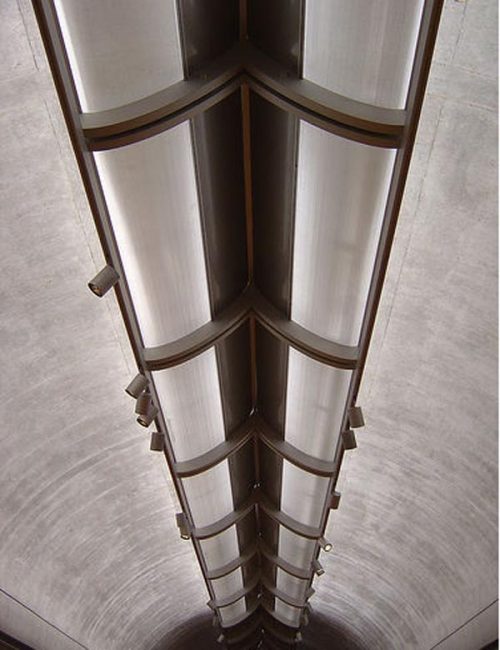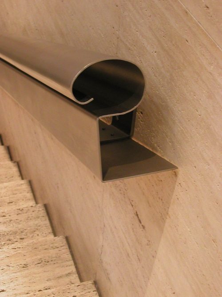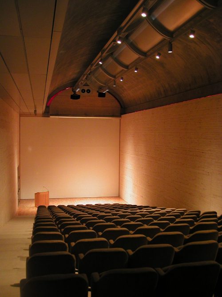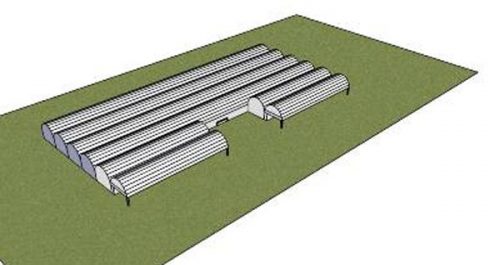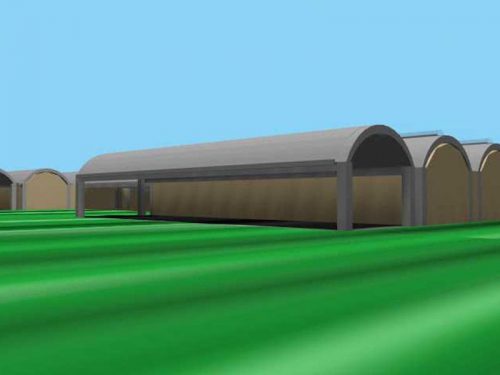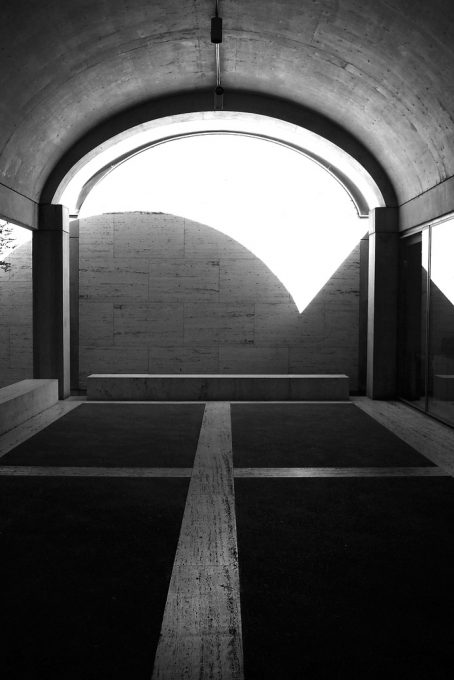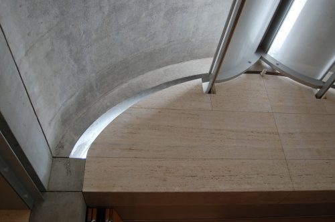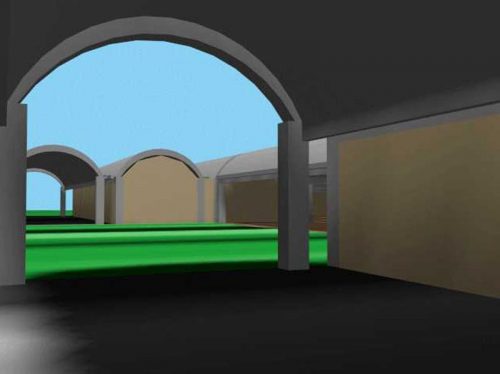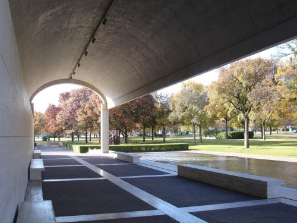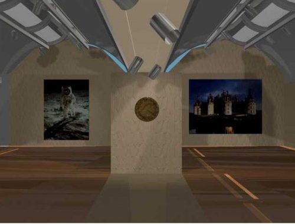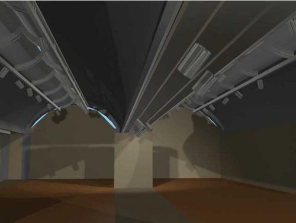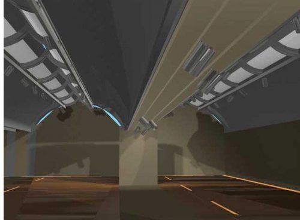Kimbell Art Museum

Introduction
Multimillionaire Kay Kimbell wanted to create a public place appropriate for his art collection, primarily consisting of paintings of the seventeenth and eighteenth century.
Opening its doors to the public in 1972 marked a new milestone in the work of Louis I. Kahn and introduced a new institution with a considerable presence in Texas and in the art world in general.
“The space of a building must be able to read a line of lighted spaces. Each space should be defined by its structure and the nature of its natural lighting. Even a space designed to remain in the dark should be light enough, from any mysterious opening, which shows us how dark it is in reality “(Louis Kahn)
The Kimbell Art Museum is Kahn’s final work which he saw the completion of.
Since its inauguration, the Kimbell Art Museum has gained recognition, for the most part by the notoriety of the building, modern classic, the American architect Louis I. Kahn.
History
Kay Kimbell and his wife, who gave name to the museum, established a foundation to build an art museum to house his growing collection. The board of directors of the Kimbell Art Foundation, created in 1936, hired Richard B. Brown as director of the museum in 1965 for the realization of the vision and program design of the institution, as well as to increase its collection. Brown chose Kahn for the job, but demanded by contract to work with the local study Preston Geren M & Associates.
As with many institutions that built its first building, the program took into account the future objectives of the museum, assigning a large space to the growing collection of art, thus giving visibility to the institution and become one of the main attractions of the city.
Kahn, who is never satisfied with easy solutions, took three years to produce four design proposals for the museum. The common element in all of its proposals was the use of decks / cycloid horizontal roofs.
Situation
Located in the middle of a park, the site of 3.8 hectares keystone of the museum is located next to other prominent museums, notably the Amon Carter Museum, designed by Philip Johnson and opened in 1961.
Its address is 3333 Camp Bowie Boulevard in the heart of the cultural district of Fort Worth, Texas, USA.
Concept
As in most of its buildings Kahn managed to develop features that contextualize and give a unique personality to the project. A good example of this are those covered roofs, which make a fine partnership between the structure and what was once the rural setting of Fort Worth.
In particular, far away in another time and visible from the site, there was a grain silo, then demolished. Ideologically, we can see and understand better than the overall shape of a grain silo, which consists of a series of vaulted forms separated by a flat surface, which has been conceptually deprived of their vertical and horizontal has been prepared in the landscape can into the structure of the configuration of the roof-deck.
These forms cycloid, and are willing vertically or horizontally, are precisely the elements that characterize and contextualize the Kimbell Art Museum in the Texan landscape to which it belongs.
Using daylight
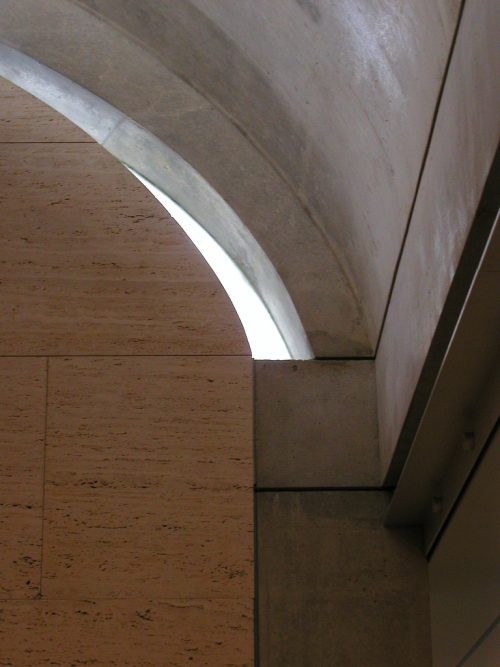
The masterful use of natural light in the Kimbell Art Museum was based on collaboration between Louis Kahn and Richard Kelly. Kahn who designed a series of galleries oriented north to south with vaulted ceilings, which have a central slit of light. Kelly designed the system of directional light through a sheet of aluminum dome.
Through the drill penetrates the daylight, in order to soften the contrast between the reflector and the cement vaulting. It was left without perforating the central part of the aluminum foil, to block the direct daylight. In areas that did not require protection against ultraviolet radiation, such as the lobby or the restaurant, used a reflector fully perforated.
To calculate the contour of the reflector and the properties of light were used and predictable software. At the bottom of the steering system of daylight were integrated electrified rails and projectors.
For patios, Kelly proposed plants in order to soften the light they project to the interior spaces.
Vaults
The construction of the most famous American architect Louis Kahn was the Kimbell Art Museum, consisting of six parallel and great vaults of concrete, like the ceiling, with lights on the ceiling all along its length to create intimate spaces and monumental at the same time, contemporary in its nakedness and intemporal in their references to classical Roman architecture.
Design
The design of the Kimbell Museum of Fine Arts, built between 1967 and 1972, offers its linearity in the will of contact with the exterior: the natural light and its treatment are the essential argument of the building, which is experiencing Kahn reflex zenith on curved surfaces.
Spaces
In addition to the galleries for exhibitions, installations include the museum’s library, an auditorium with capacity for 180 spectators, an art library, a laboratory for conservation of works of art and a restaurant.
The spaces of the galleries do not delineates each individual vault shape but is flowing from one to another as a result of the liberation of space achieved with the removal of walls.
Although the creation of a space within, through the light, is achieved by the particularity of the roof to beam the light. This peculiarity has become the most popular of Kahn, distributors of natural light through a small slot into the sky and along the concrete vault.
Inside the galleries the architect included three yards, created from the vaults of the court in certain locations, which bring light and a piece of the outside world to the most “interior” of the galleries.
The museum is surrounded by a forest and a pond that add a suitable environment to the whole ambience of the place.
Structure
A simple composition of concrete vaults parallel, is revealed to the visitor before stepping inside the building, with porches, which seem to be an unnecessary continuation of the construction.
The porches unnecessary, according to Kahn’s own words, define the vocabulary of the entire structural museum: basically a beam of concrete 2.54 x0, 58 meters, horizontal and supported on four square columns, which rely on the decks in the form of cycloidal vaults that meet the mission-covered roofs, and whose structure is used, as in most of the buildings Kahn, in order to create an abstract order, a genesis for the creation of more complex.
The space resulting from the union between the curvature of the roof and wall form a crossbar, which allows oblique rays of light in the rooms. These rhythmic forms of roof, which can be seen in two of the four facades of the building, provide a vivid visual impression when climbing the ramp that leads staggered to the main entrance of the museum.
Materials
The symmetry of design is enhanced by the use of natural materials like travertine and white oak, combined with glass, concrete, stainless steel and aluminum.
The narrow skylights that are along the vaults are on the inside of aluminum reflectors, while the galleries provide a diffuse natural light
To express the differences and the inherent qualities of materials, the arc of the roof-deck concrete is separated radially from the curve of the adjacent wall covered with travertine.



