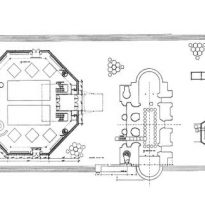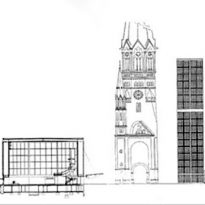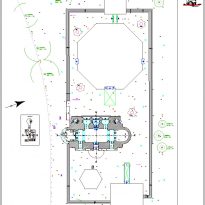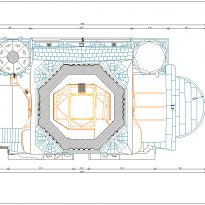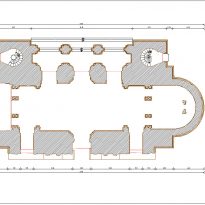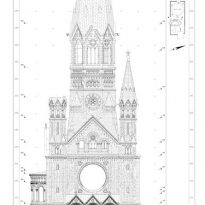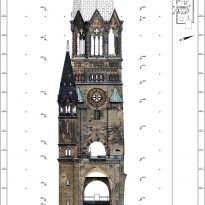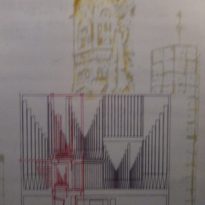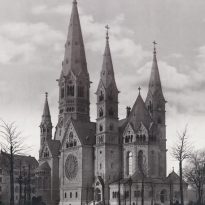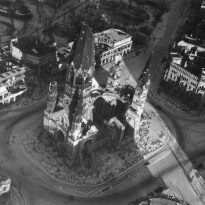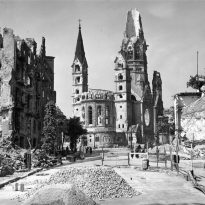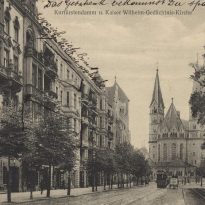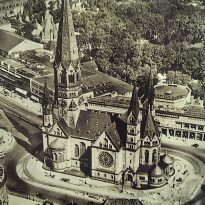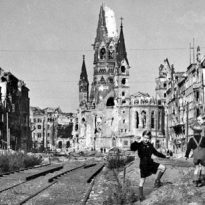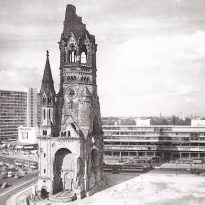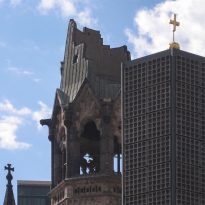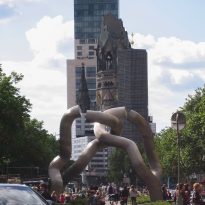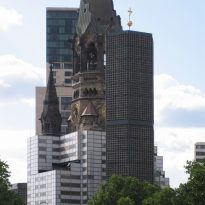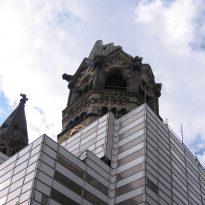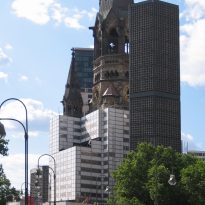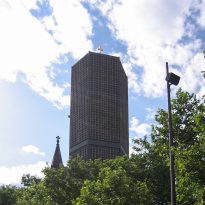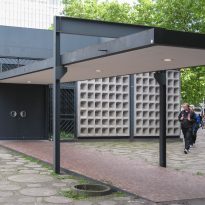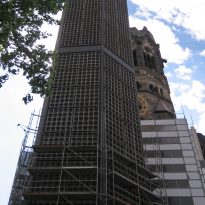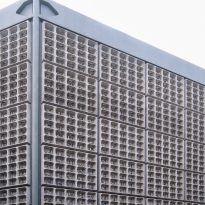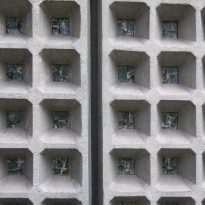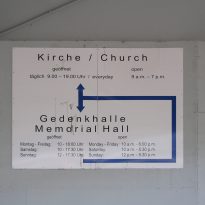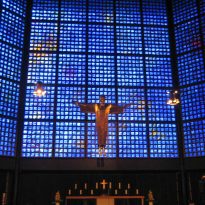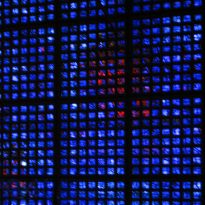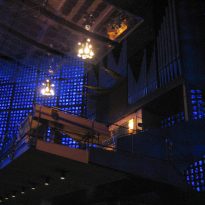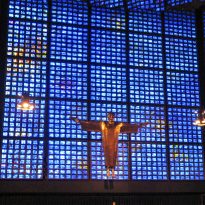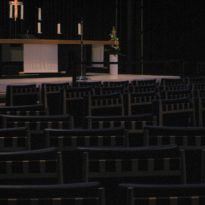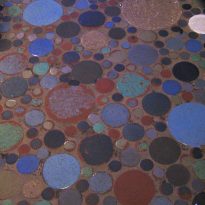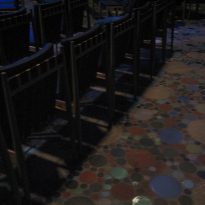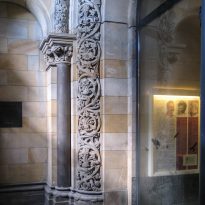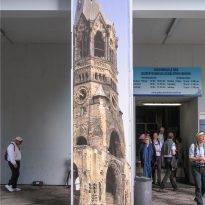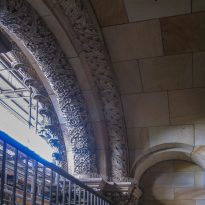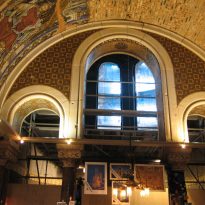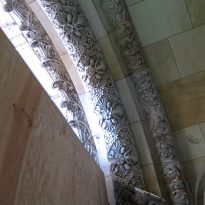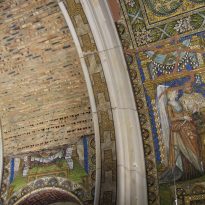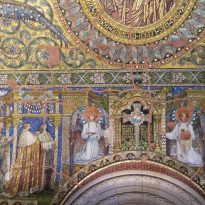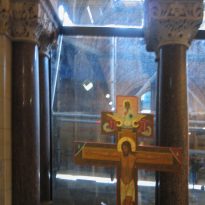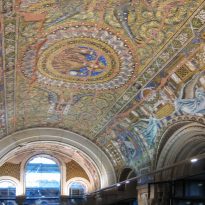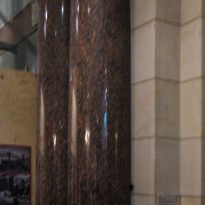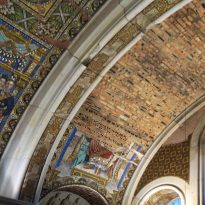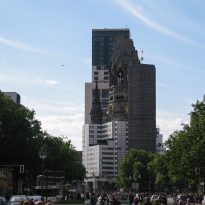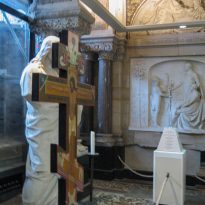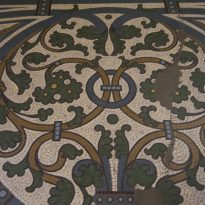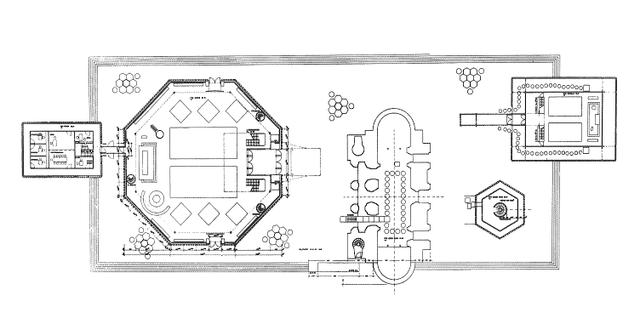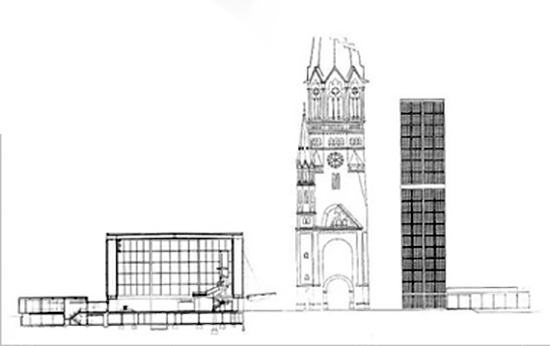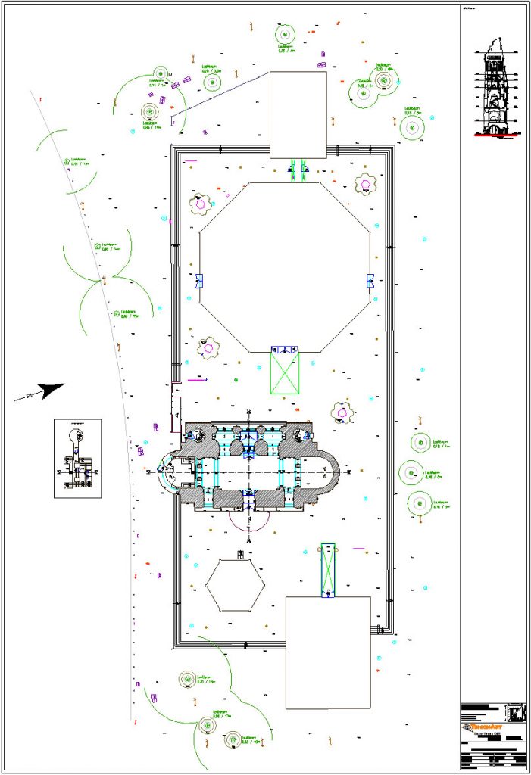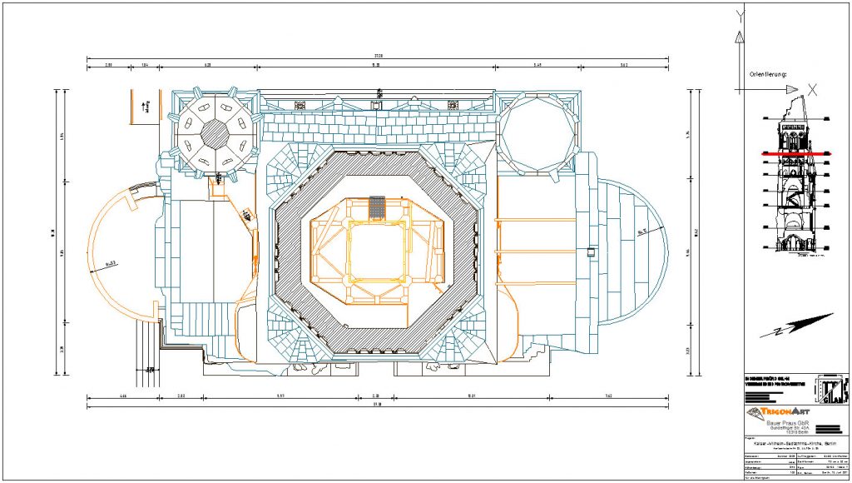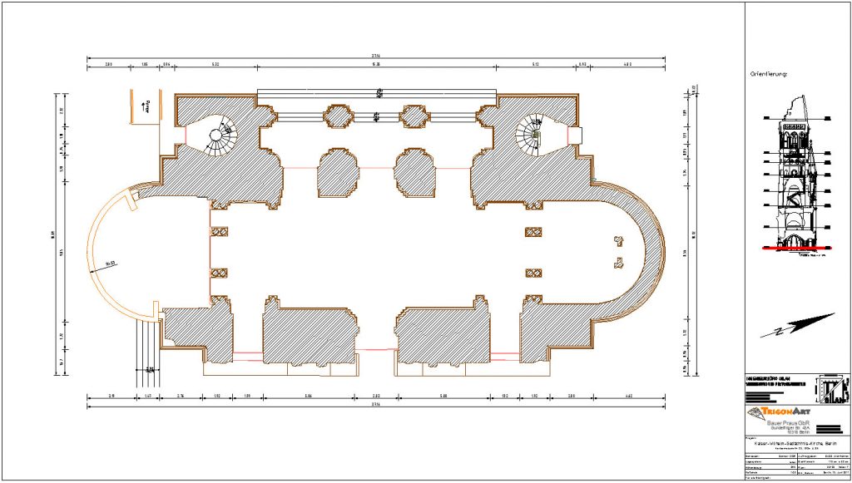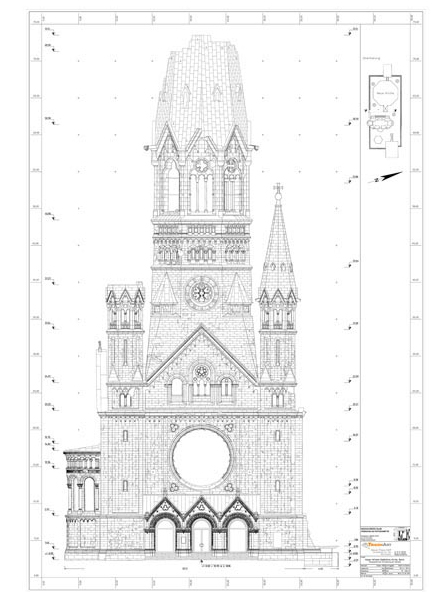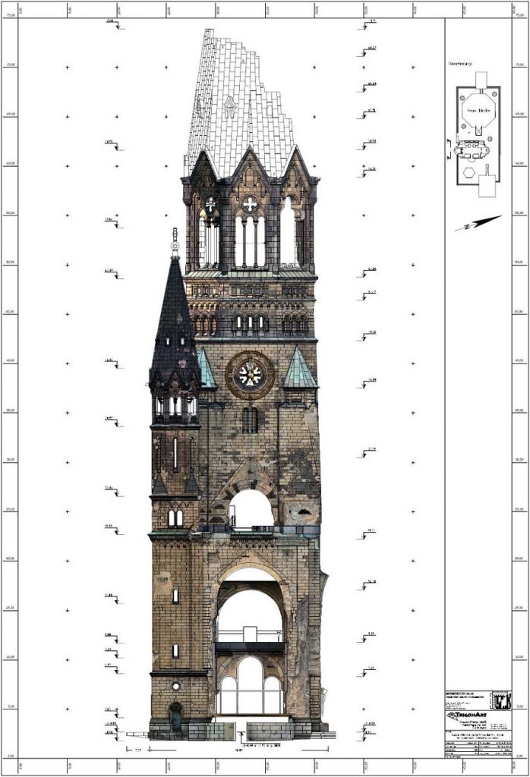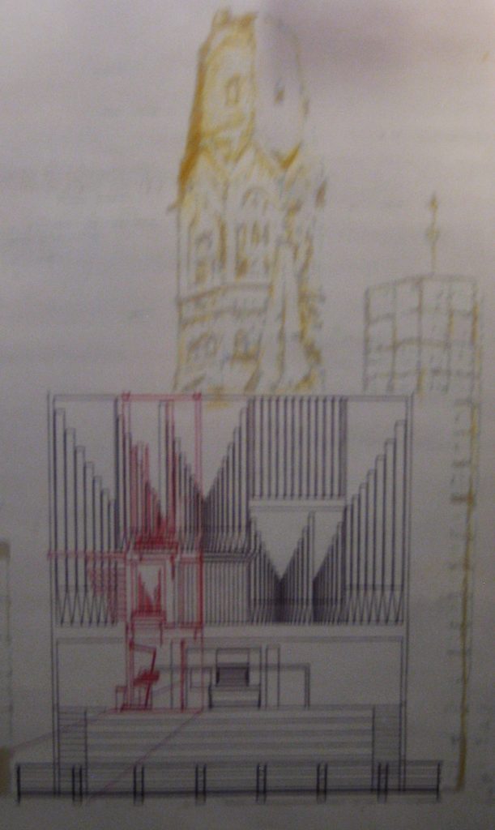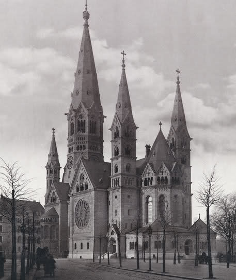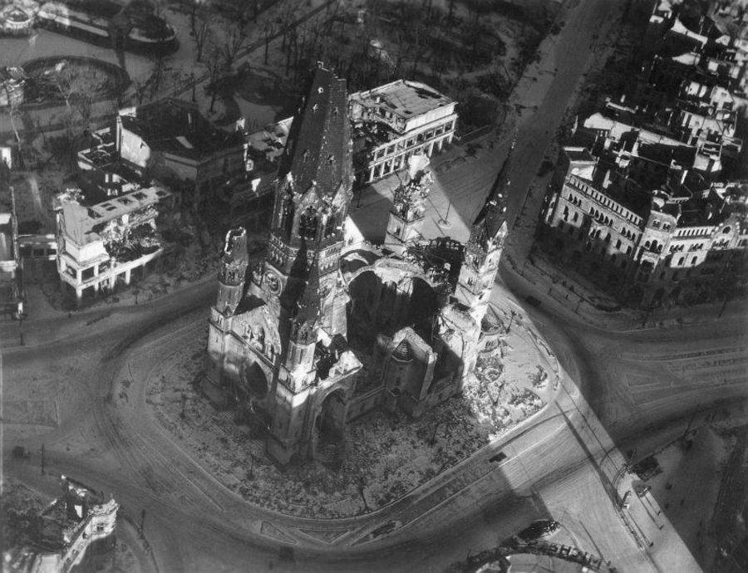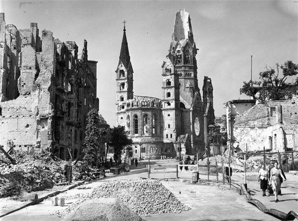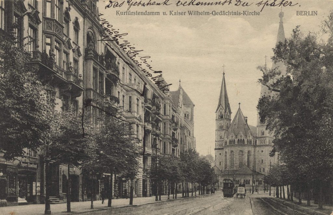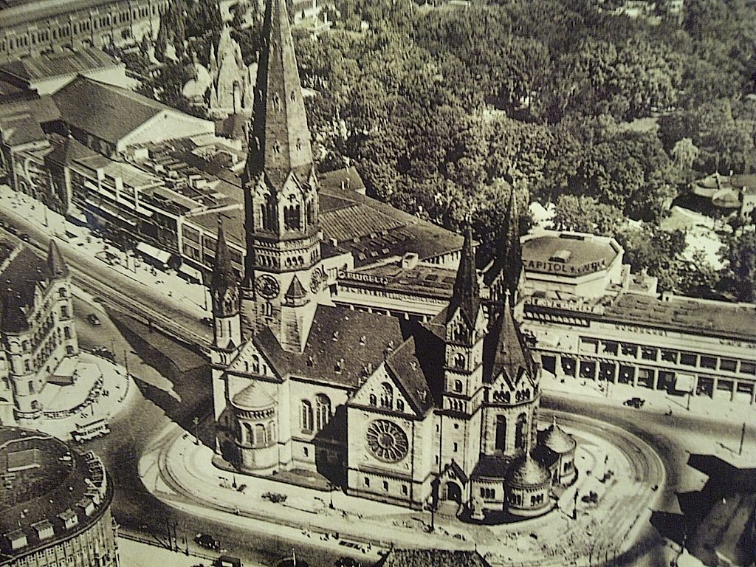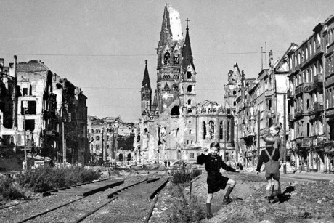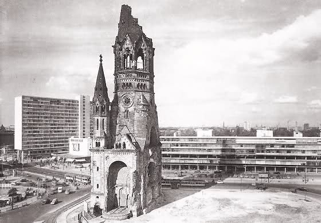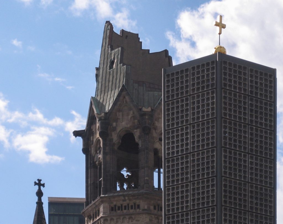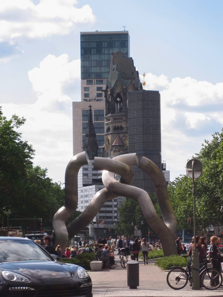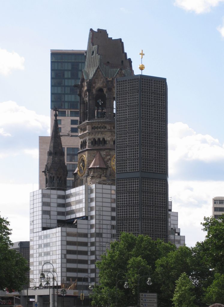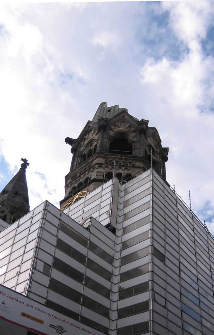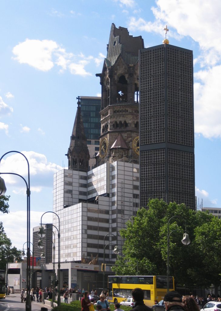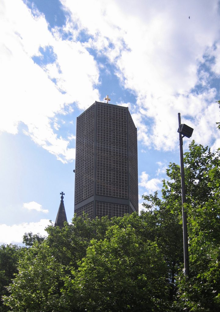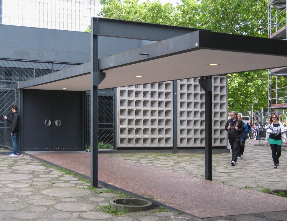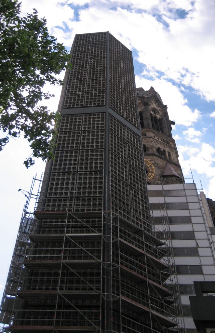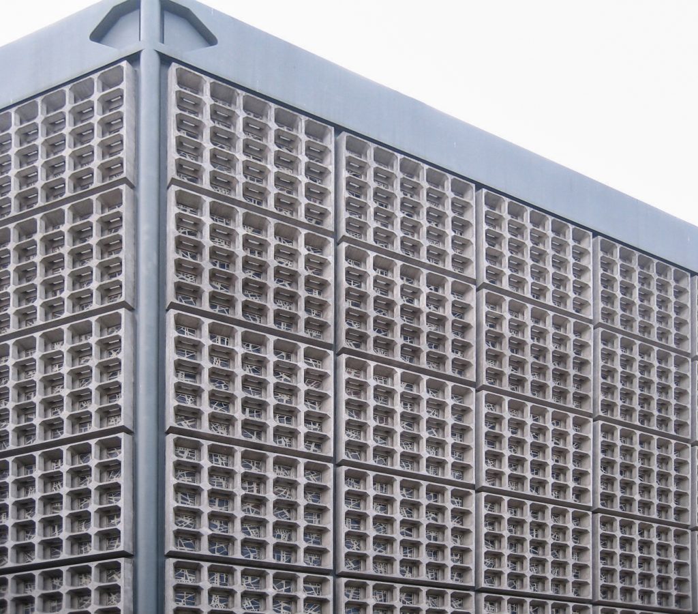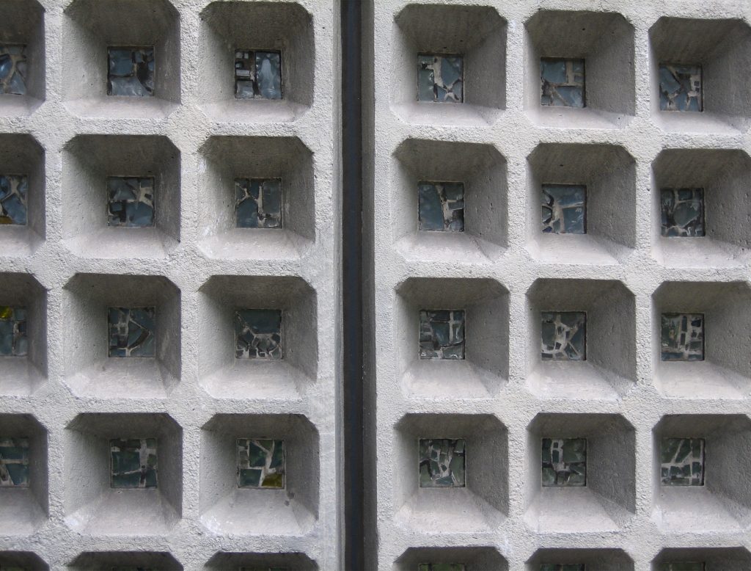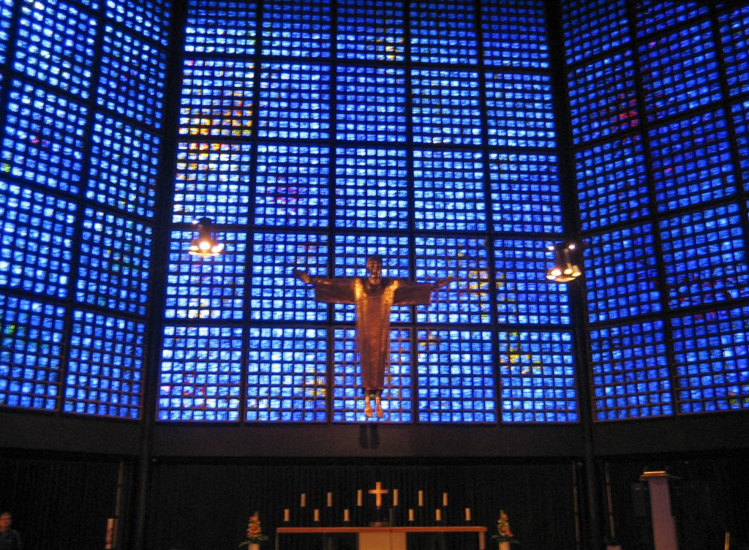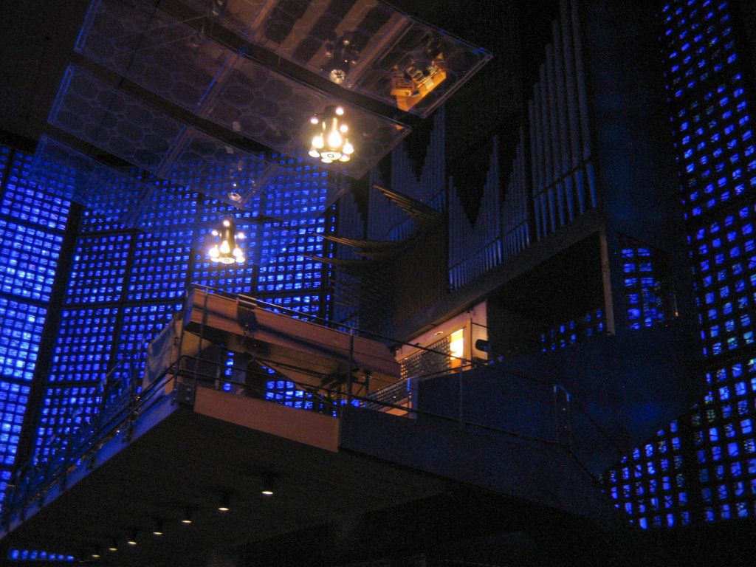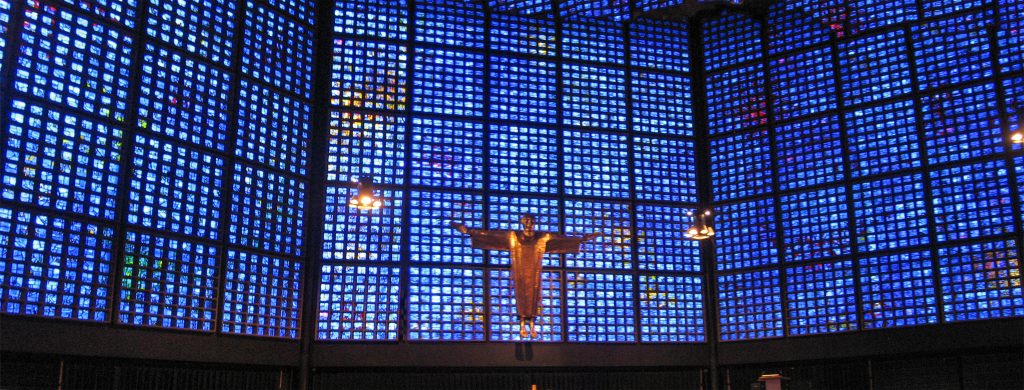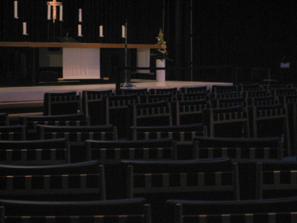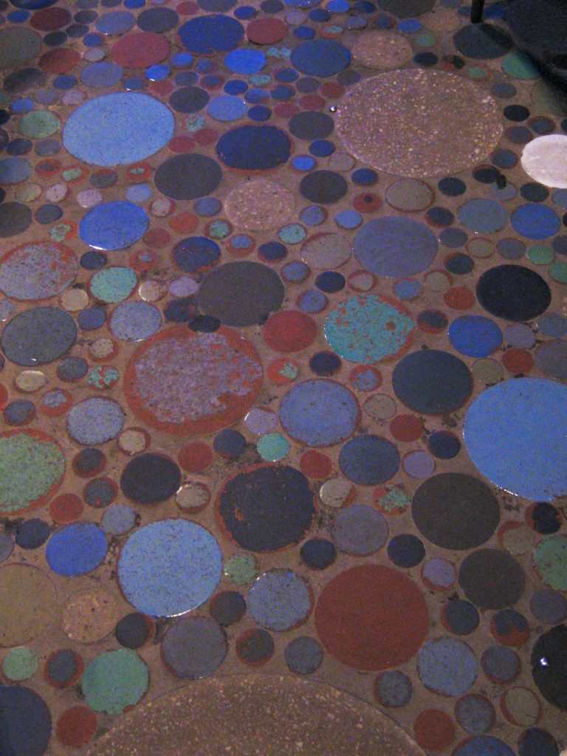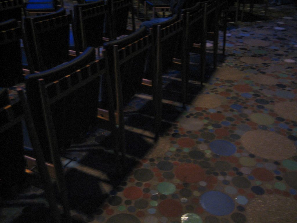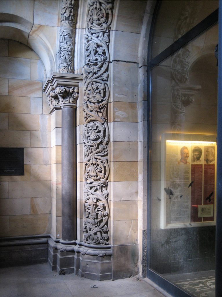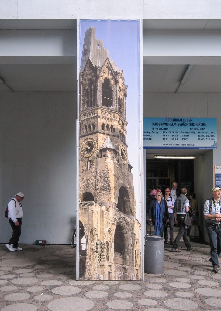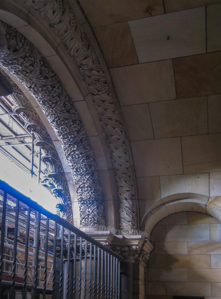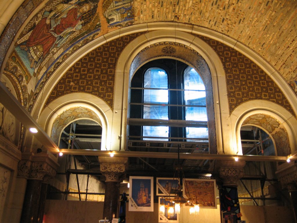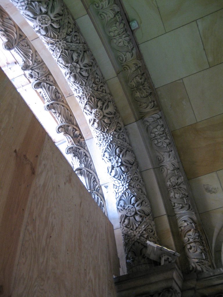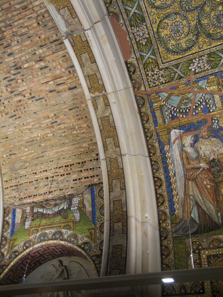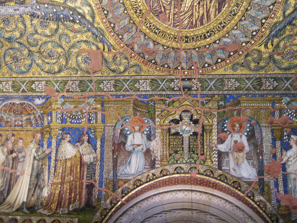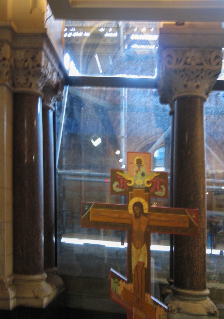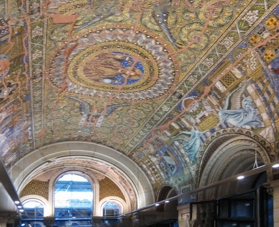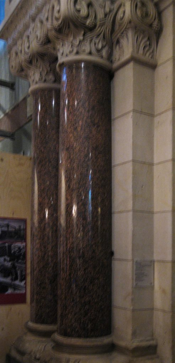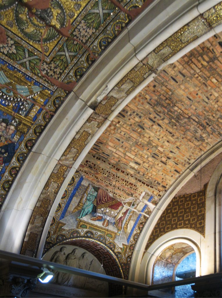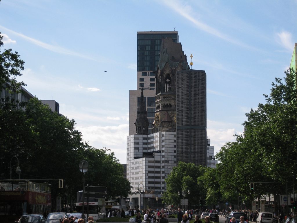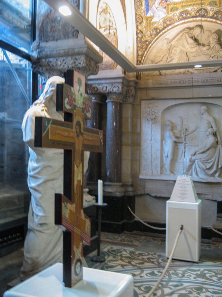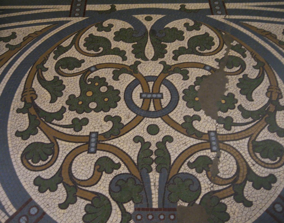Kaiser Wilhelm Memorial Church

Introduction
The Kaiser Wilhelm Memorial Church (Gedächtniskirche) is the symbolic center of West Berlin, a monument against war extolling peace and reconciliation. From the original church designed in 1895 by architect Franz Schwechten in neo-Romanesque, only ruins of the tower, located west of the church. The December 23, 1943 he received the first attack and during the bombing of April 1945 was almost totally destroyed. Following the Allied bombing the only remaining building is the ruin of the original tower that is nicknamed the “hollow tooth” because it is literally an empty shell.
Cultural vandalism
Like most historic treasures of Germany, the Kaiser Wilhelm Memorial Church was bombed during the war, but at the end of the war it was less damaged than many other churches suffered the same fate. It was badly damaged, but at that time it could be repaired. Part of its external structure was intact.
However, in an act that can only be described as “cultural vandalism” occupation forces after the war destroyed most of the church was left standing, leaving only a fragment of the main portal decapitated and needle.
Situation
The easily recognizable silhouette is located at Breitscheidplatz at the start of the busy shopping area that begins on Avenida Tauentzienstrasse with a length of 3.5km, this area is also known as Ku’damm, in Berlin, Germany. The ruin of the tower is the only building on the square that survived the bombing and deliberately preserved remains as such.
Concept
The Kaiser Wilhelm II commissioned the construction of a church that bear the name of his grandfather, Kaiser Wilhelm I. The first stone was laid on March 22, 1891, which was the birthday of Wilhelm I. The design competition was won by Franz Schwechten whose project raised a Neo-Romanesque church, including 2,740 square meters of wall tiles. Original needle rising 113 meters and the main hall could accommodate over 2,000 people seated. The church was consecrated on September 1, 1895, when he still had not finished the lobby.
Project Description Egon Eiermann
The new design Egon Eiermann consists of four buildings grouped around the ruins of the old church. The initial design included the demolition of the tower of the old church, but by the pressure of public opinion, it was decided to incorporate it into the new design. The four buildings comprising: in the west of the ruins, the new church a lobby on its west and east part with a tower with a chapel on the north side. The plan of the church is octagonal, while the floor of the tower is hexagonal. These components are located on a plateau 100 meters long and 40 meters wide.
Due to the distinctive appearance of new buildings, they were nicknamed “Lipstick und Puderdose” (lipstick and powder box) by Berliners.
Spaces
In the foyer of the new building there is a photographs exhibition of the old church and its surroundings before and after the war.
Ancient Church
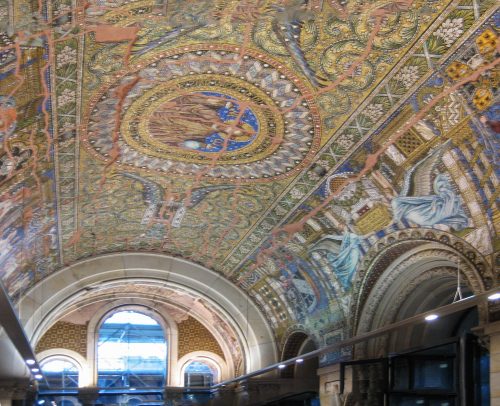
The heavily damaged church remained in ruins until 1956 when the preparations for the new building began following the draft Egon Heinemann, a modern church, adjacent to the ancient tower, which includes an octagonal hall and a bell tower that rises 61m.
The construction began in 1957 was completed in 1963. The new church was consecrated on May 25, 1962, the same day was also consecrated the new Cathedral of Coventry, England, also destroyed during World War II.
• Hall of Remembrance
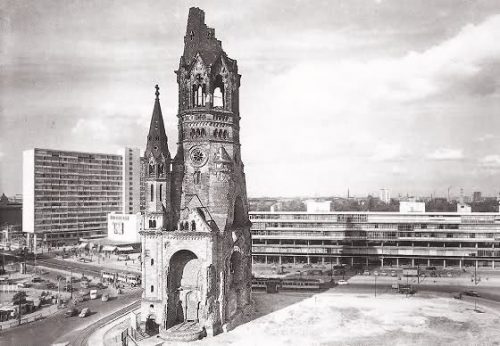
The church was dedicated to Wilhelm I, whose figure can be seen in the well preserved atrium of the old church mosaics. This space is also a memorial, represented by historical illustrations of the church and the theme of reconciliation present through the Cross of Nails from Coventry and iconic cross of the Russian Orthodox Church.
• Old Tower
The old tower reached a height of 113m before being bombed, after the destruction left in 71m. The old tower of the Kaiser Wilhelm Memorial Church was surrounded with aluminum and Plexiglas housing. In the scaffolding placed behind the natural stone specialists examined with the aim of preparing a development plan for conserving natural stones. Were reinforced joints and repaired walls bombing damage and deterioration. Specialists, builders and restorers of manual skills stone linking the old building style with the latest technology. We also repair and modernize technical installations, from the lights to the tower clocks. The goal is to preserve this monument in Berlin with its distinctive silhouette in ruins, which remains unchanged for generations to come.
New Church
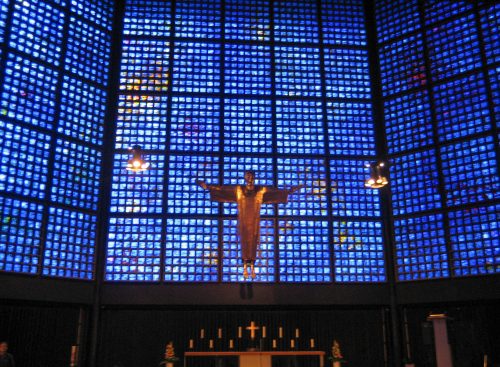
The new church is an octagonal structure 35m in diameter, an area of approximately 1,000m2 and a height of 22m, accompanied by a bell tower with six sides. Its peculiarity is the bright blue light inside the enclosure, leaving achieved an internal cavity of 2.15m between the inner wall and the outer, which are mainly covered with pieces of glass in blue and fixtures that enhance that structure both the inside as on the outside. The atrium and the Chapel was completed in December 1963.
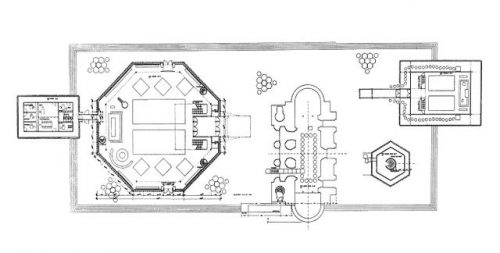
- Access: access to the buildings of the Kaiser Wilhelm Memorial Church can be performed via a ramp located on Kurfürstendamm, between the Old and the New Church tower.
Inside the room has a maximum capacity of 1000 seats when the side curtains are open
- New Tower: the new tower reaches a height of 53m, with a mast 8m including a cross of 2.5m.
- Services: health services for the disabled are available in the basement and lift access.
Adjacent buildings
- Lobby: The lobby is located west of the new church, to Kantstrasse. In the basement is a meeting area. The upper level consisting of discussion, information, social counseling, mission events or reading.
- Chapel: The chapel is located northeast behind the old tower. Seats about 100 people and was originally intended for christenings and weddings ceremonies. Today is also used for child and family services.
Within the new project a small shop selling postcards and souvenirs to help maintain the building was built.
Structure
A double shell is the characteristic element in the walls of the new church. Both walls are built with the same pattern: precast concrete parts installed on a steel frame. The tracery honeycomb combined with stained glass. Between the inner and outer walls there is a cavity of 2.15 m in which lamps emitting blue light inside and outside after dark are installed. This construction was chosen to eliminate noise from outside traffic. The new tower is constructed similarly, but with a single wall.
Materials
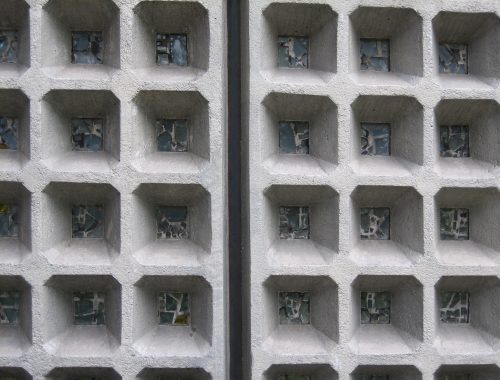
The new buildings are constructed of concrete, steel and glass. The walls of the church are made of a honeycomb of concrete with 21,334 inlaid colored glass, blue with some red, green and yellow inlay, designed by French artist Gabriel Loire of Chartres. The floor of the church is composed of round ceramic tile, some glazed, some not, combining different sizes and colors.
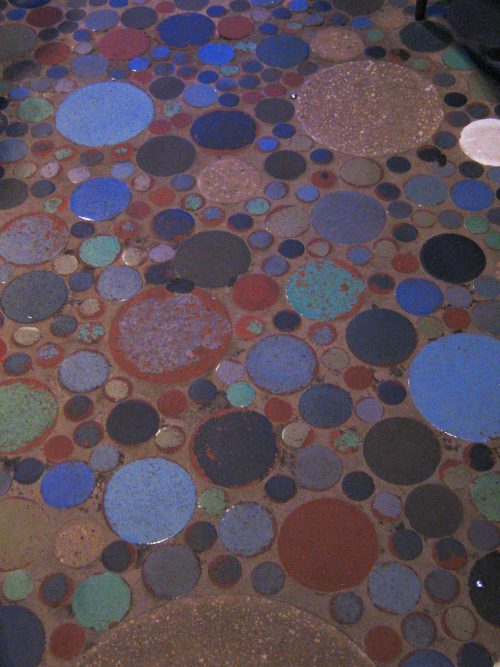
Inside is placed a baptismal font made of aluminum and coated with Carrara marble pebbles. The body is a piece made in the workshop Schuke Berlin with 5,100 pipes. It is a mechanical organ with four manual keyboards and one pedal, with a power outage.
- The statue of Christ
On the altar the figure of Christ is suspended. This sculpture, donated by Bishop Dr. Dibelius and conducted by the Munich artist Karl Hemmeter, worked on tumbaga, a special kind of brass with a high copper content. Height: 4.60 m; weight: 300 kg.
The statue shows the risen Christ, in the form of a cross with her hands raised in blessing.
- Memorial
A crucifix from Spain commemorates the Protestant martyrs under the Nazi regime, donated by Bishop Dr. Otto Dibelius. The Cross of Nails icon of the Russian Orthodox Church keeps alive the theme of reconciliation.
- The Madonna of Stalingrad
The Stalingrad Madonna, drawn in 1942 by Kurt Reuber, reminds us of the war with his suffering and death of hundreds of thousands of soldiers on both sides. Copies can be seen in a chapel of the Cathedral of Coventry and the Russian Orthodox Church of Volgograd.
Hoods
In the new tower bells hanging 6 made of cast bronze Rincker Bros.
The bells have a total weight of 17,000 kg, the largest weighs 5.600kg and has the following inscription: “Your cities are burned with fire (Isaiah 1.7)… but my salvation shall be for ever, and my righteousness shall not be abolished” (Isaiah 51.6)
The carillon of the old tower was recovered by Prince Louis Ferdinand of Prussia and can be heard every hour.



