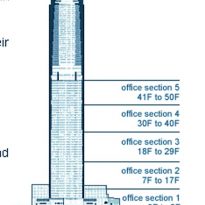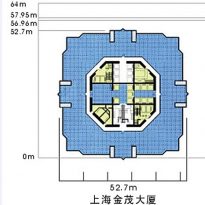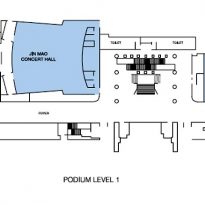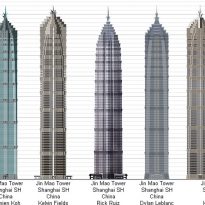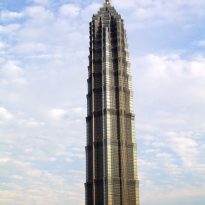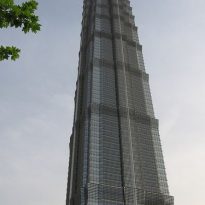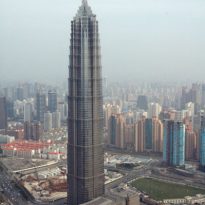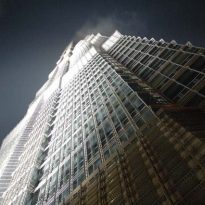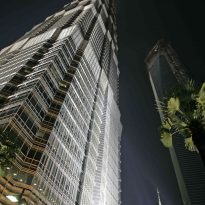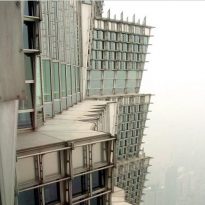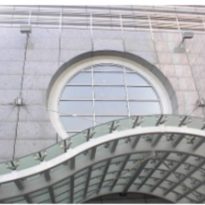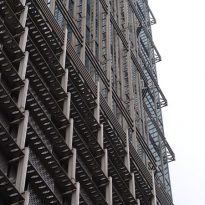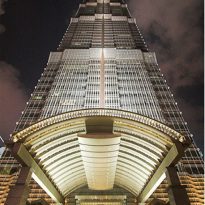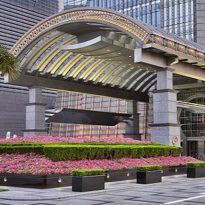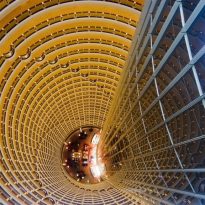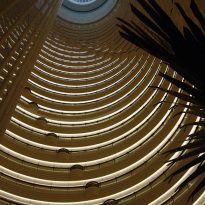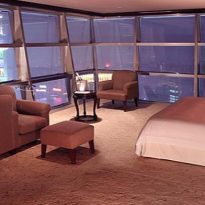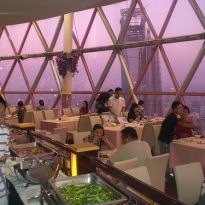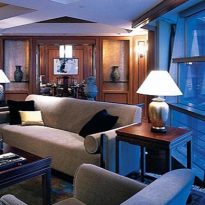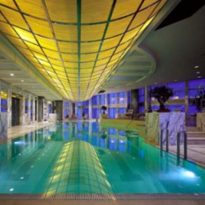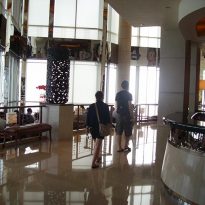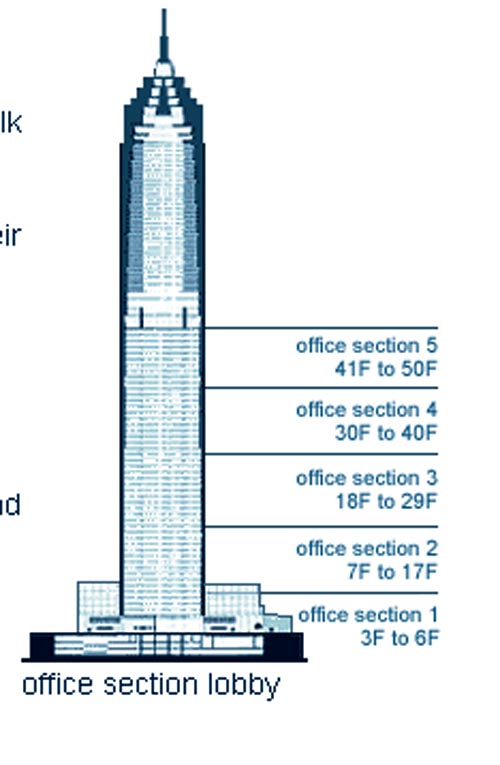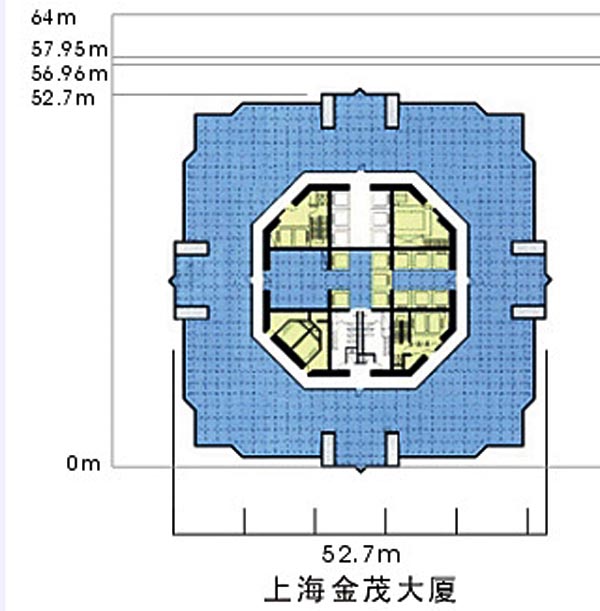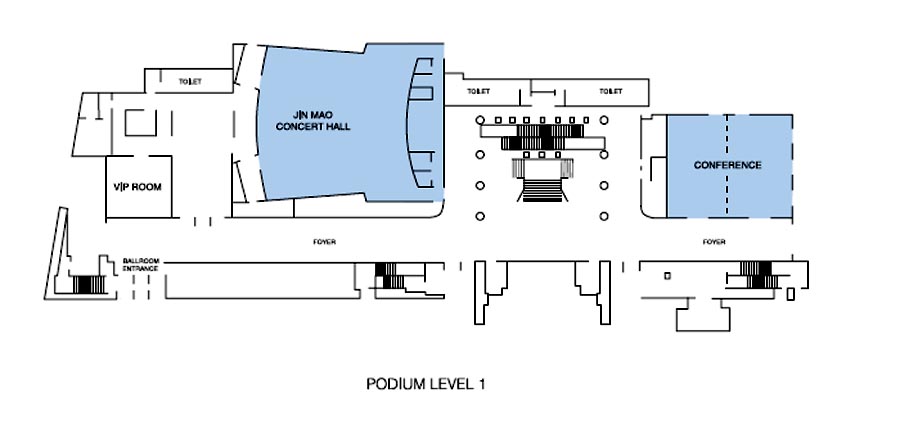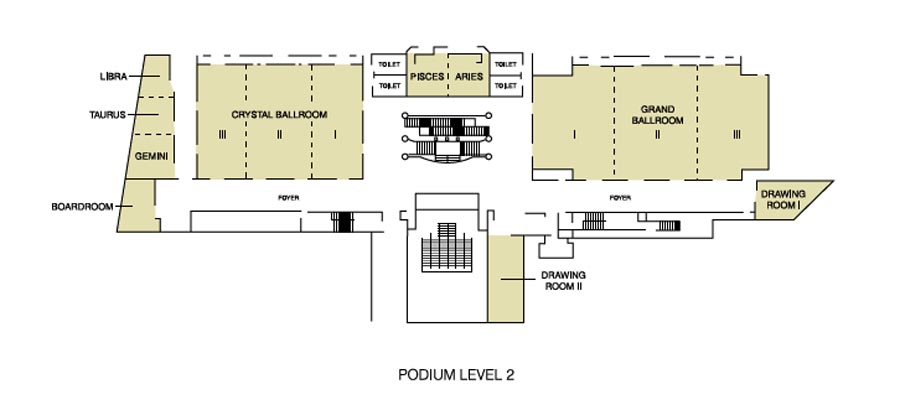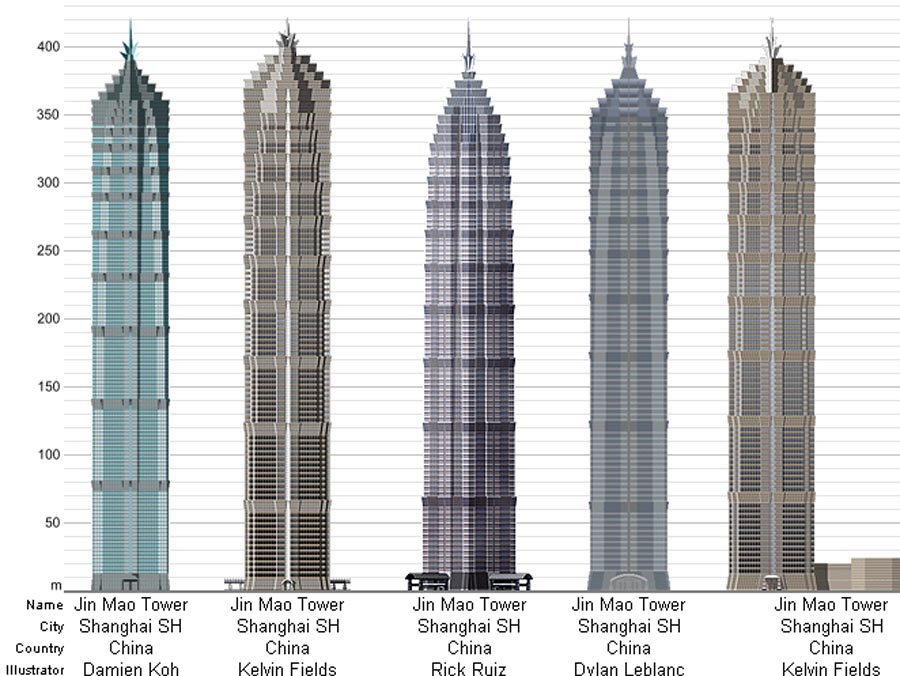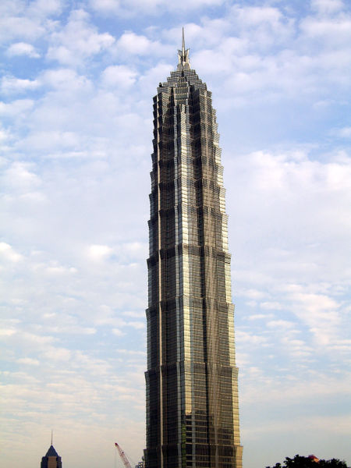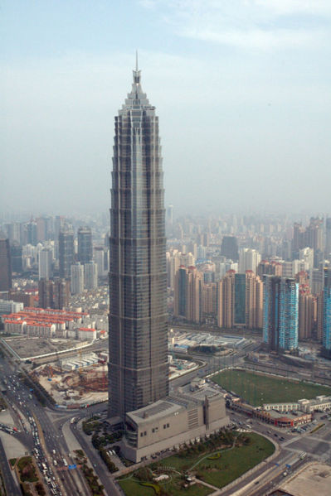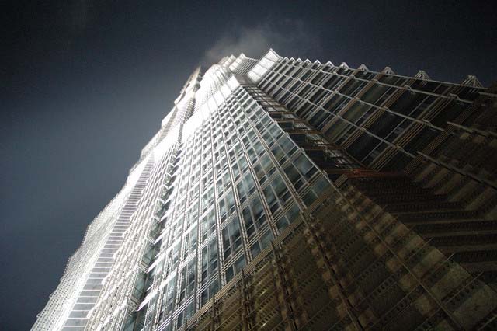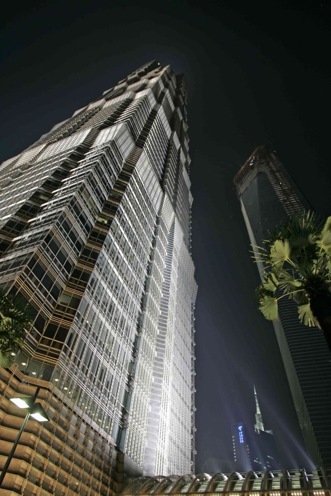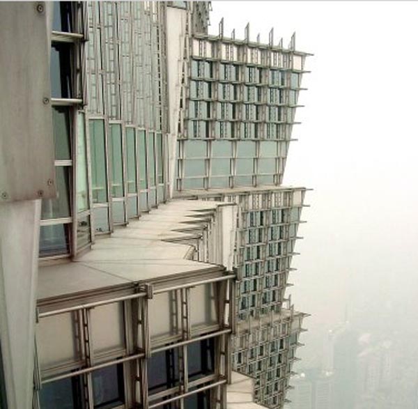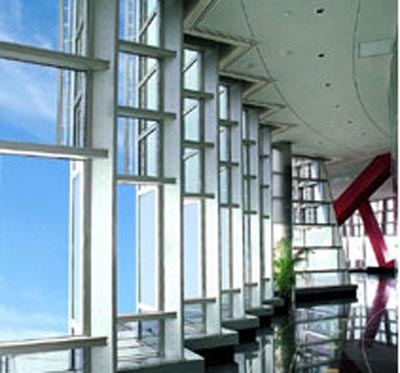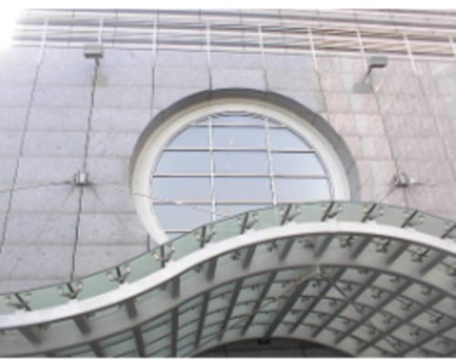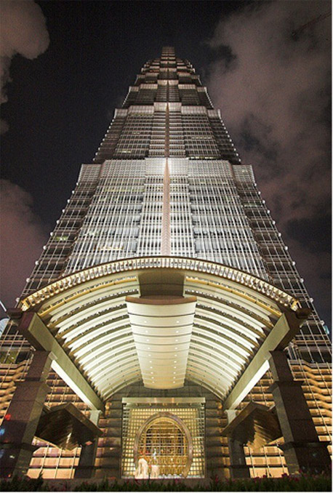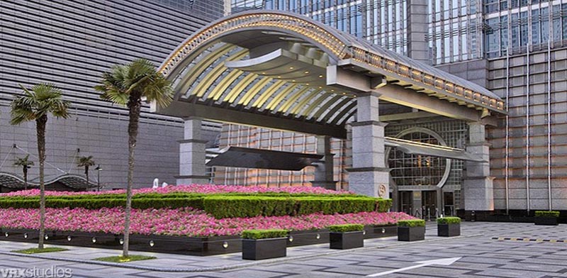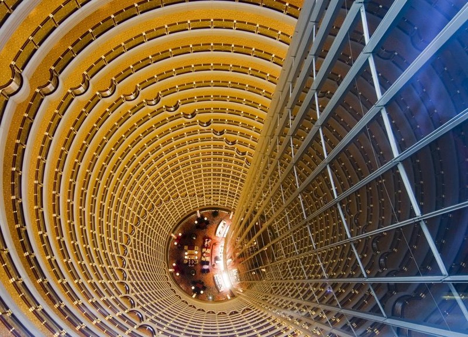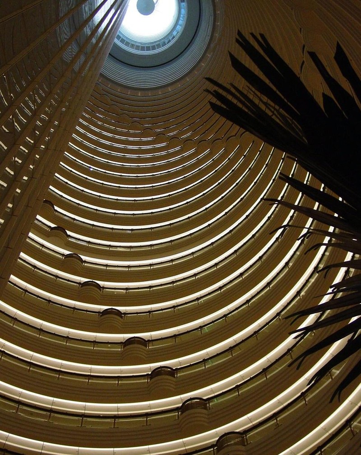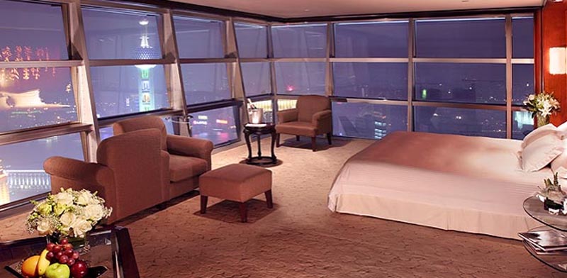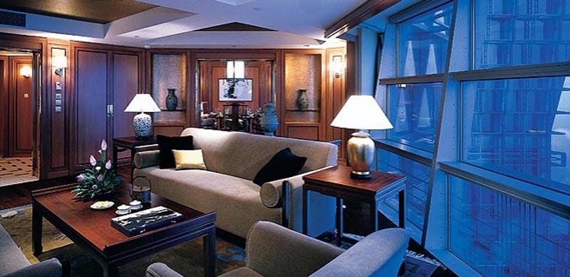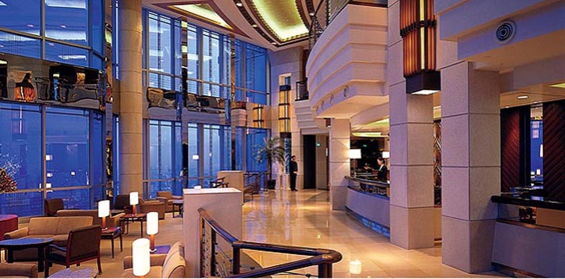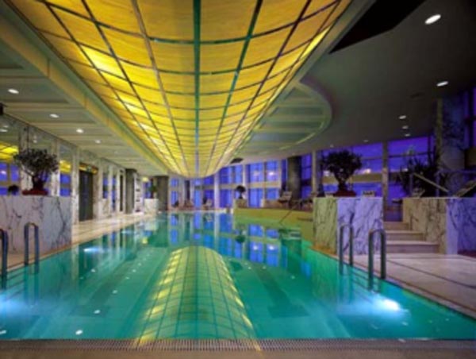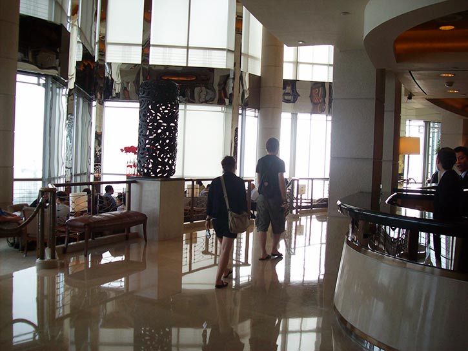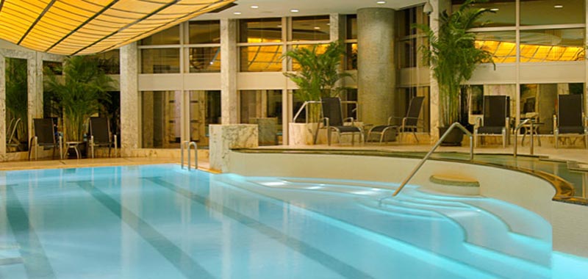Jin Mao Tower

Introduction
Jin Mao Tower was built on a land area of 24,000 m² and has become an architectural icon of Shanghai.
The designers skillfully integrated the latest design ideas with traditional Chinese style, and successfully designed this building is recognized throughout the world.
It was designed by Adrian D. Smith, a partner at the Chicago office of Skidmore, Owings and Merrill, SOM, and has a daily maintenance cost of $ 121,000.
Location
Jin Mao Tower is located in the Lujiazui area, 88 Shi Ji (Century) Boulevard, near the mouth of Metro East Yan’an Road in Pudong New District, Shanghai, the PRC.
Concept
With its postmodern form, evokes the architecture of the traditional Chinese pagoda staggered to create a rhythmic pattern while growing in height. Like the Petronas Towers in Malaysia, the dimensions of the building around the number 8, associated with prosperity in Chinese culture. The number 8 in Buddhism is a lucky number, associated with prosperity, economy, gold and trade.
Spaces
In this 88-story skyscraper, which becomes 93 if you include those located in the needle, which are not technical floors accessible to the public offices are located in different enterprises and Shanghai Grand Hyatt hotel.
The building has 3 main entrances, two for the office area and one third for the hotel, although it appears from the floor 53, also available in the first two floors of conference and banqueting rooms, a shopping center, restaurants and a nightclub on the 3rd floor.
• Basement
There are three levels of basement for underground parking with capacity for 800 cars and 2000 bicycles.
The parking area is equipped with surveillance cameras that cover an angle of 360 degrees and that are part of the complex security system of the building.
• Pool
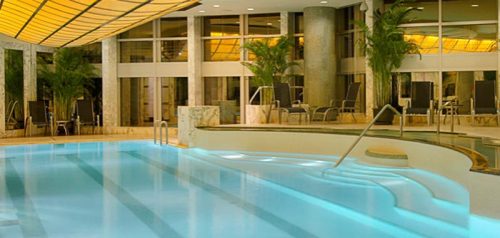
On the floor 57 is installed a pool. The seriousness of the charges is supported by the eight cores of large steel columns along the perimeter
• Monitoring
A 340 meters above street level, on the floor 88 is installed an observatory occupying 1520 square meters, is the observation deck largest and highest of China.
• Offices
The offices occupy the floors from level 3 to 50 and have a total of 123,000 square meters.
The surfaces are clear, free of columns and are accessed by 26 lifts that have an average wait of 35 seconds during peak hours.
They have 100 parking spaces in plant and 800 in the underground floors.
Plants 51 and 52 are occupied by the center of mechanical and electrical installations of the Jin Mao Tower, which only has access to specialist staff.
• Hotel
The Grand Hyatt Hotel, 5 stars from the plant occupies 53 to 87 with 555 rooms.
The atrium of the hotel begins at the plant 53 has a height of 152 meters and a diameter of 27mts, and one of the highest courts of the world.
Together with the monitoring center, the hotel is part of only two sections that are accessible to the public, offers business services, high-level banquets, entertainment, 8 restaurants and shops.
Structure and Materials
The tower is built around a central octagonal concrete surrounded by 8 exterior composite supercolumnas and eight other steel, including outdoors. Three sets of 8 half-high, two levels, connecting the columns at the center, in six of the floors, to provide additional support.
Each of its 88 floors are divided into 16 segments, each one eighth shorter than the level achieved in the base 16.
The advanced structural system that has been used in its construction allows it to withstand winds up to 200 km / h and earthquakes up to 7 on the Richter scale. The needle of the top supports a range of 75 cm and its vertical deviation is only 2 cm.
The shafts are steel joints that act as bumpers to cushion the lateral forces imposed by winds and earthquakes, and pool on the floor 57 acts as a passive damper.
Steel bars provide structural support for the glass dome of the entries.
1062 The foundations rest on piles of high strength steel being 83.5 meters deep to compensate for poor conditions of the upper layers of soil. At that time these were the longest steel piles used in the construction of a building.
The wall surrounding the basement is 1 m thick, 36 m high and 568 m long, consisting of 20.500 m³ of reinforced concrete.
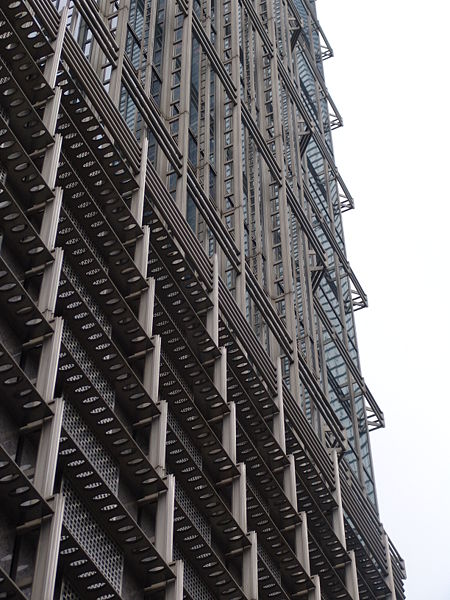
The exterior curtain wall is made of glass, stainless steel, aluminum, and granite, and is crossed by a complex latticework cladding made of aluminum alloy tubes.
Technical Data
- Maximum height: 420.5 m
- Ultimate height: 366 m
- Roof: 400 m
- Number of floors: 88
- Separation between floors: 4 m
- Basement level: 3
- Total Area: 278.707 m²
- Structural steel: 18 tons
- Concrete tower: 10,000 cubic meters grade C50
- Concrete foundations: 13,600 cubic meters grade C50
- Excavation: 320,000 cubic meters
It has 79 lifts, which goes to the observatory can accommodate 35 people and takes 45 seconds to travel the distance from the base to the floor 88.
Videos



