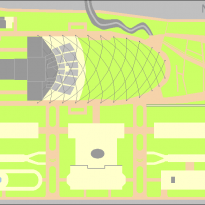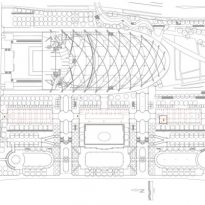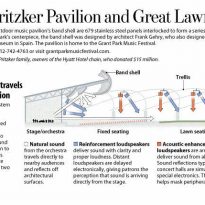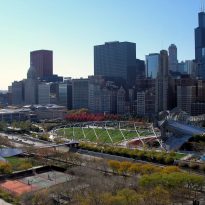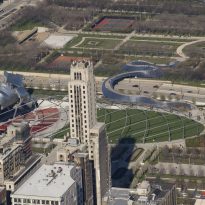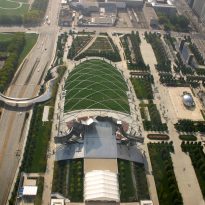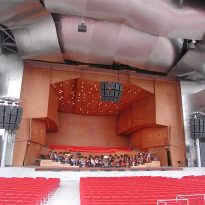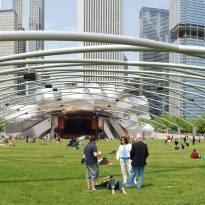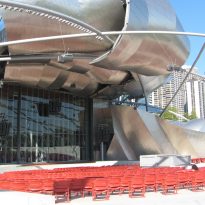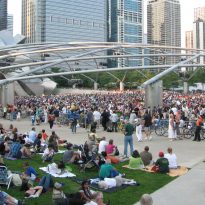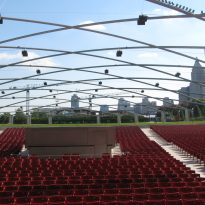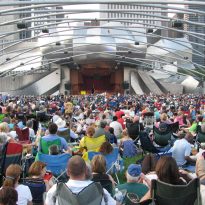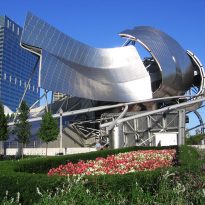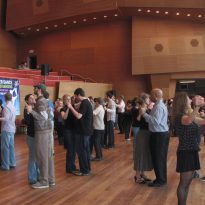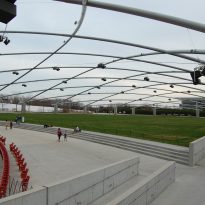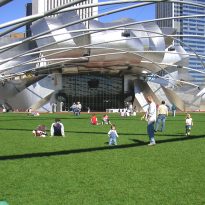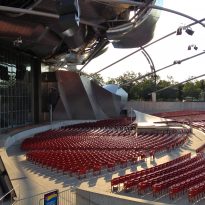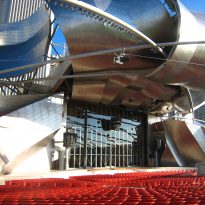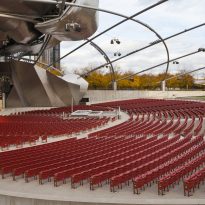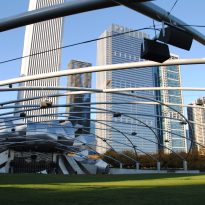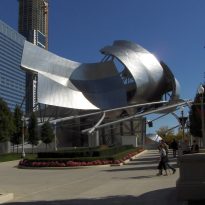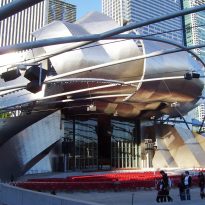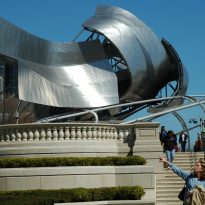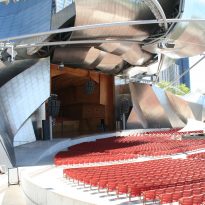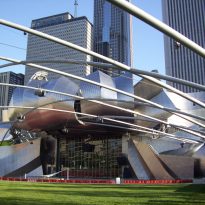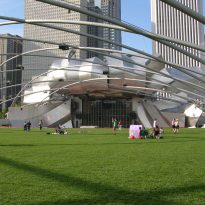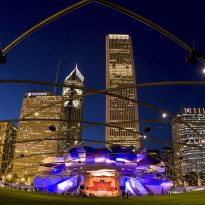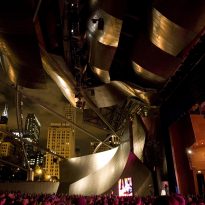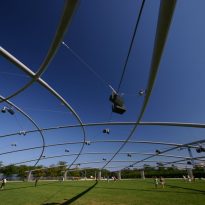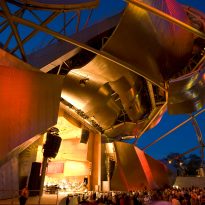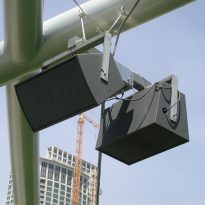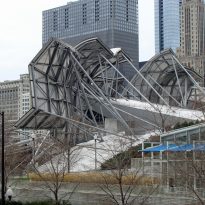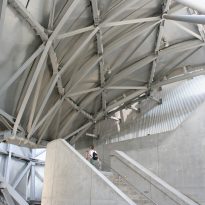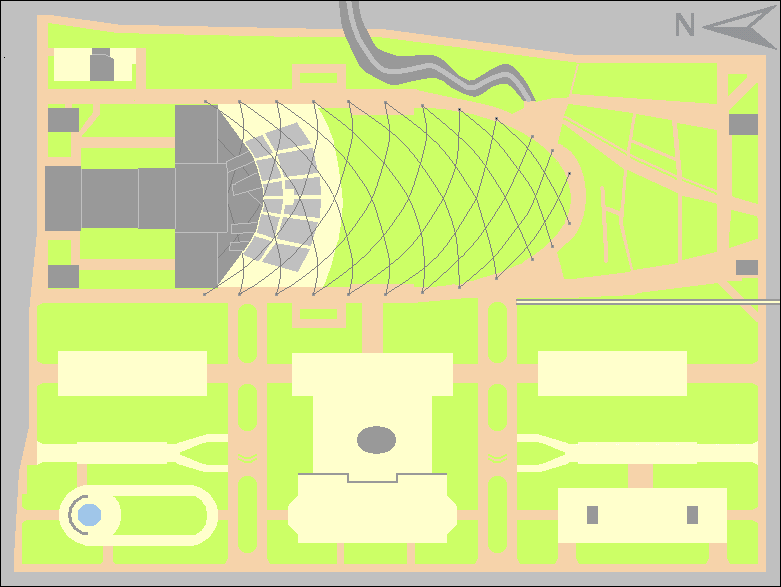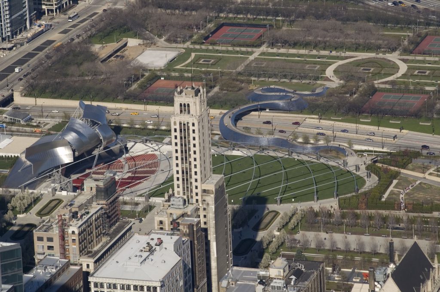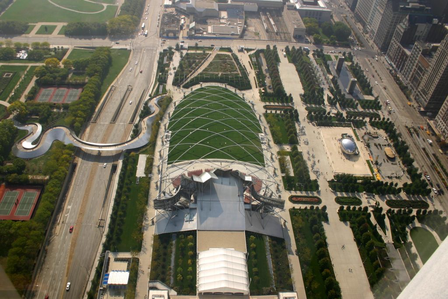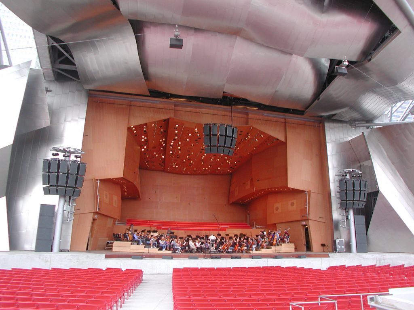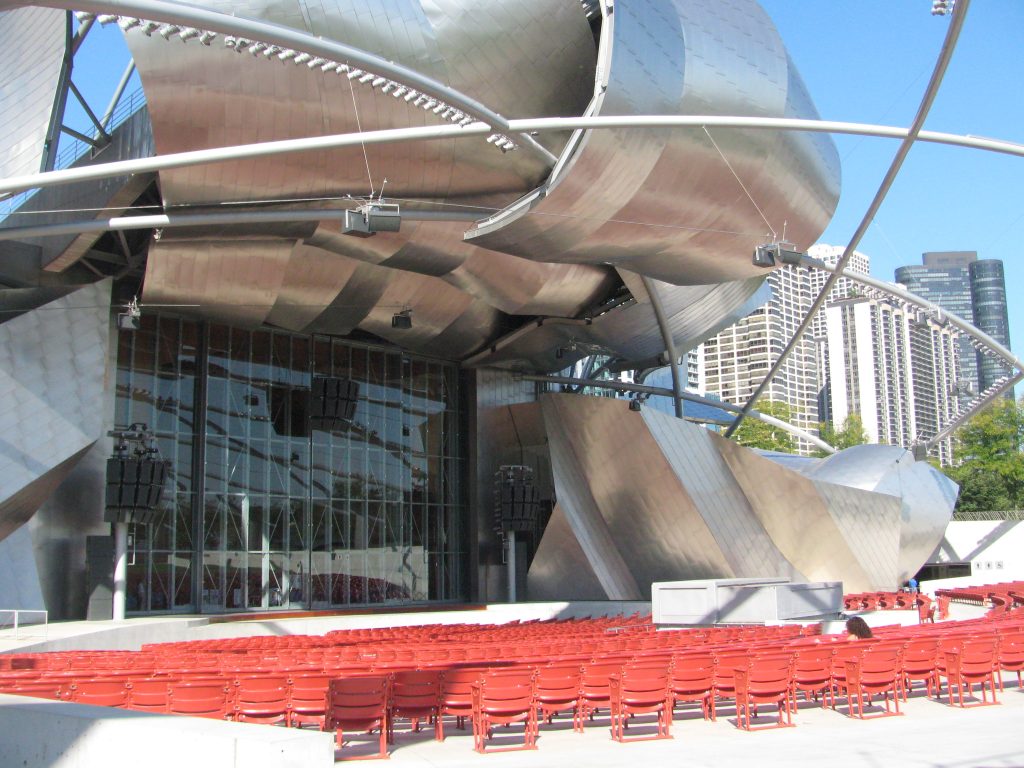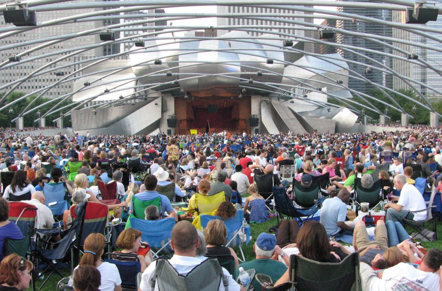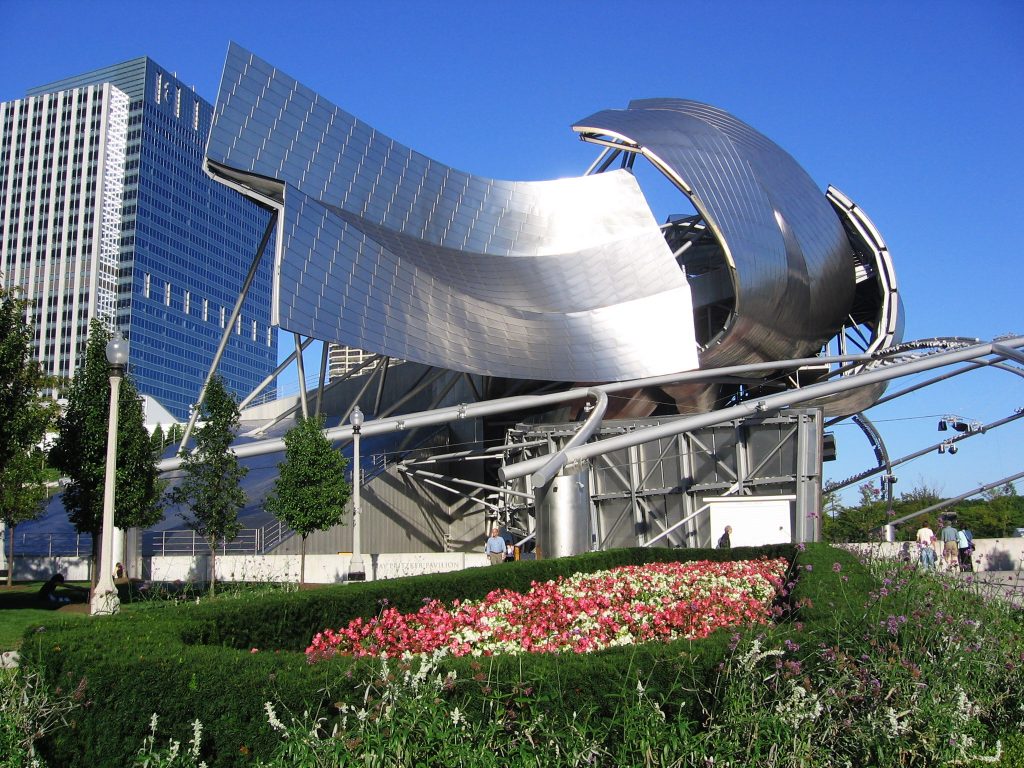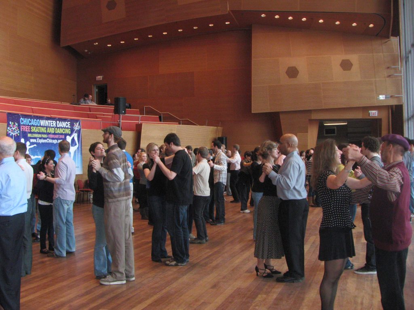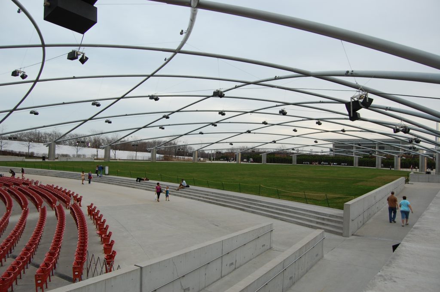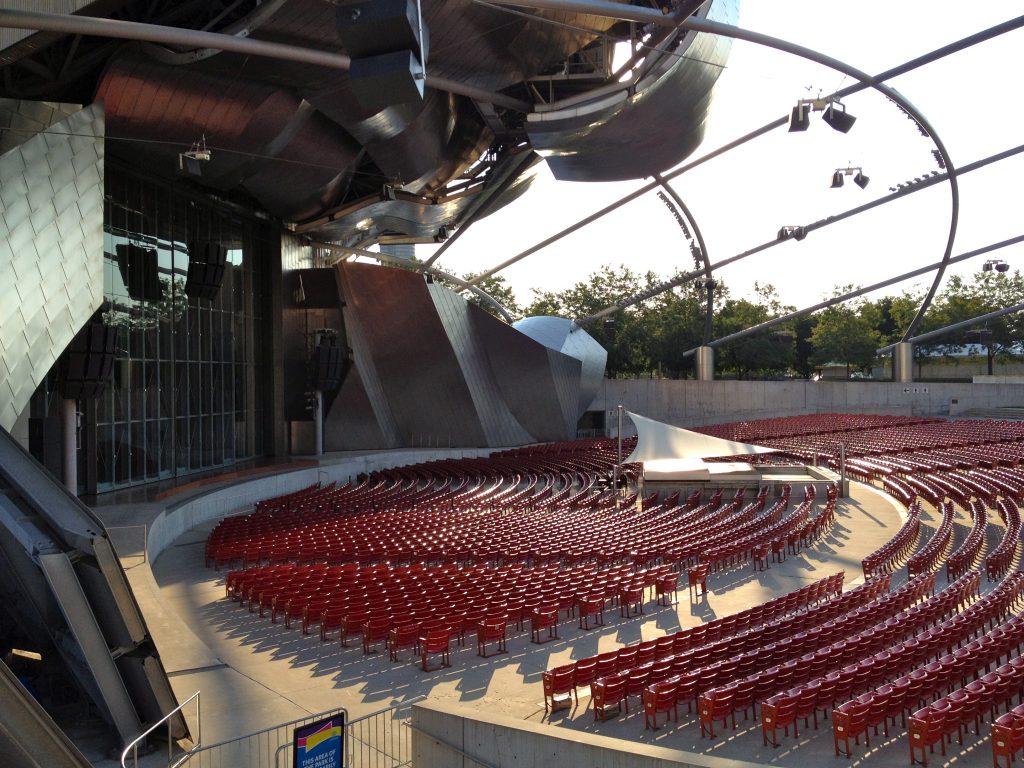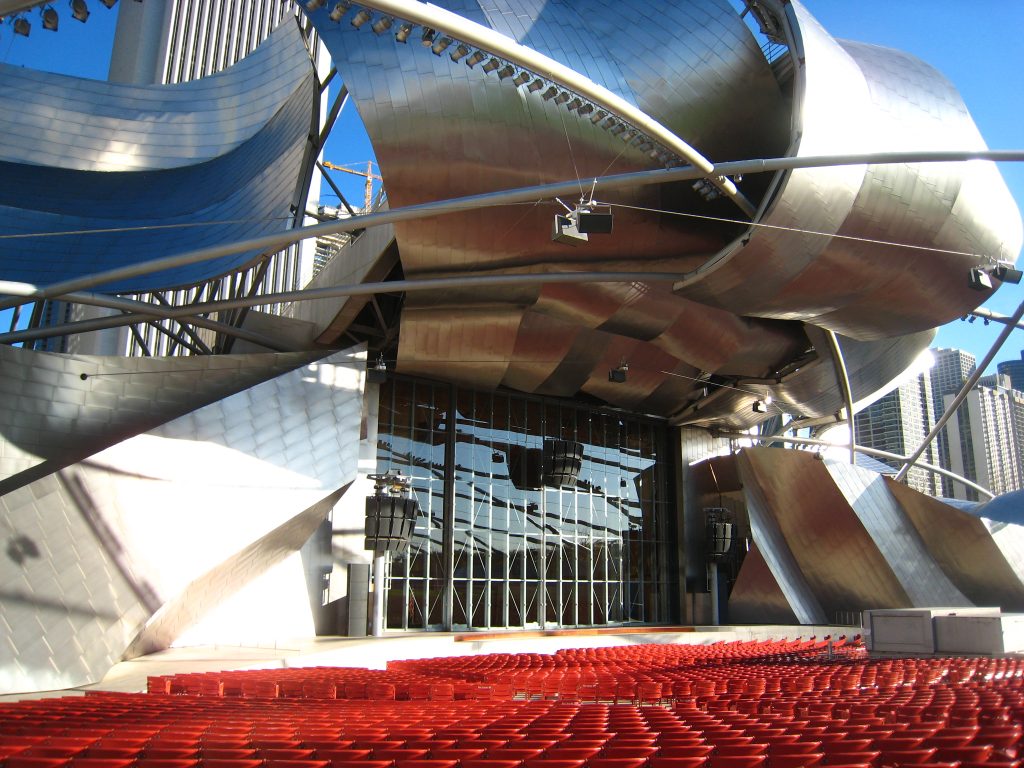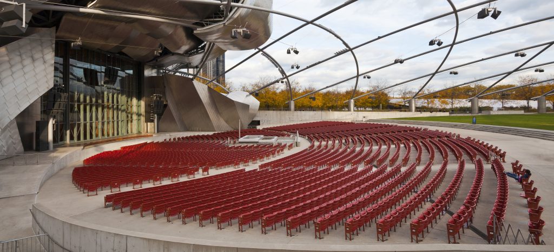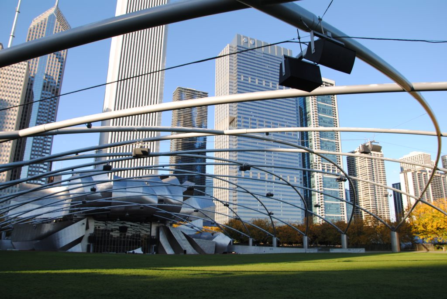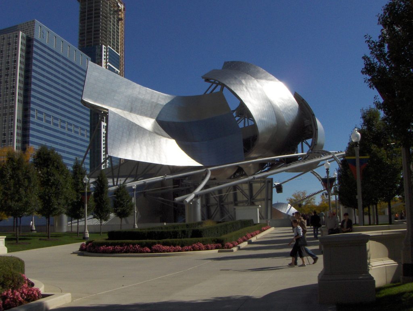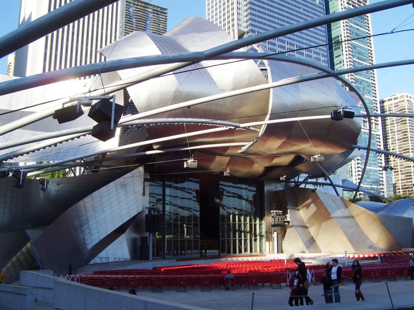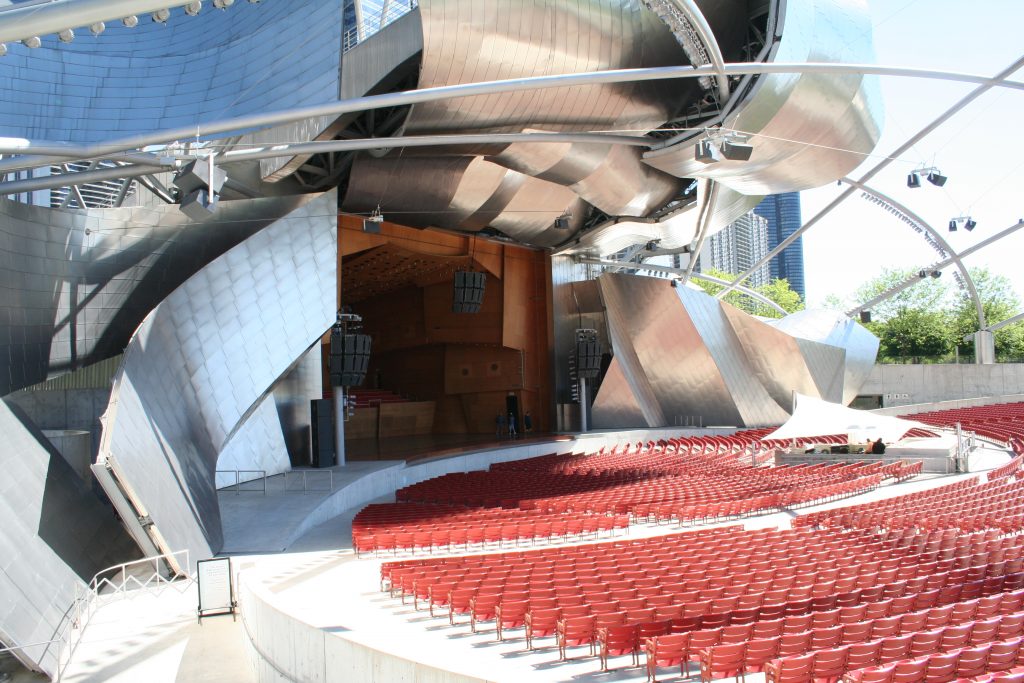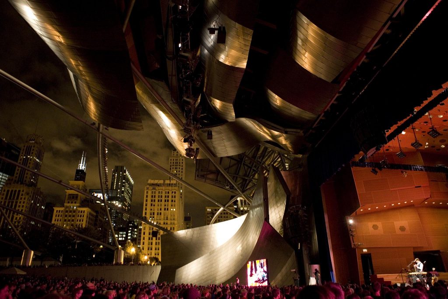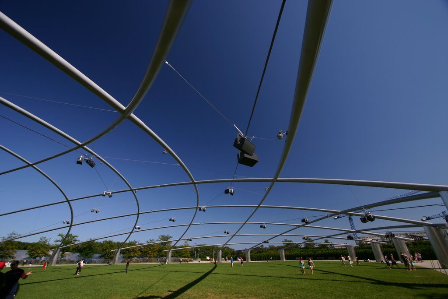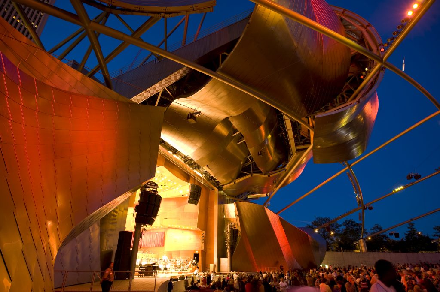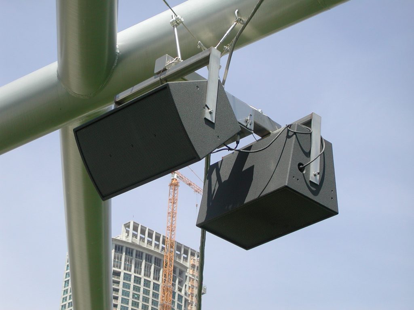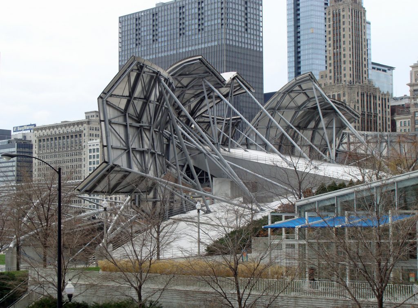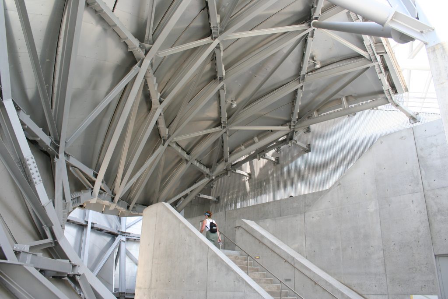Jay Pritzker Pavilion at the Millenium Park

Introduction
The Jay Pritzker Pavilion designed by Canadian architect Frank Gehry is the new home of the Grant Park Symphony in Chicago that has been offering outdoor concerts in the city during the summer season for more than 70 years, although he also offered concerts jazz, blues and alternative music.
The Jay Pritzker Pavilion is the centerpiece of Millennium Park, a monumental work of recovery of this area of the city in which they have invested a total of nearly $ 500 million over the six years of construction ended in 2004 with four years late. The park is an example of architecture unrivaled which include Jay own Pritzker Pavilion, the AT & T Plaza and Clud Gate, the Crown Fountain, the Luri Garden, McCormick Tribune Plaza & Ice Rink, the BP Pedestrian Bridge, Harrys Theater, the Wrigley Square, the McDonald ‘s Cycle Center, the Exelon Pavilions Boeing Galleries, the Chase Promenade and the Nichols Bridgeway.
The name that names the flag, well known in the world of architecture, is given in recognition of the Pritzker family ( founder of the Pritzker prize in 1979 and originally from Chicago ) who were among the major donors of capital for the realization of the work and were directly involved in the design, as it was the very Cindy Pritzker who demanded that Gehry was commissioned to carry out the proeycto.
Location

The Millennium Park is located in the heart of downtown Chicago. Final Serves Michigan Avenue on which you can find almost mile skyscraper last century among which some icons as the Railway Exchange building, Daniel Burnham and the Auditorium Building the Louis Sullivan and Dankmar Adler.
Surrounding Michigan Avenue on the west, Columbus Drive to the east, Randolph Street to the North and Monroe Street to the south.
Concept
The first design presented by Gehry had a much more austere, closer and inspired by the work of Mies van der Rohe and his influential works in the city as the Crown Hall or Lake Shore Drive apartments scenario. It seems that this time the Canadian architect wanted to break with his particular style in favor of a more rational, simple, minimalist and straightforward, but the client rejected the initial design indicating that Gehry had hired precisely because of its distinctive style and proven capacity to create architectural icons wherever he goes.
The second proposal was inspired in large part on an earlier draft of Gehry made to reform the Hollywood Bown in Los Angeles, this project could not be performed as the initial design because the client at that time was much more conservative and ultimately chose just restore and update the existing structure instead of making a new one.
The organic forms of the final design of the Pritzker Pavilion certainly fail to arouse emotions in the viewer. The shape of the stage represented graphically and fitness explosion of sensations that produce the sounds emanating from it, making the concert experience into something that not only affects the sense of hearing but also the vision and the environment.
This is to the point that Gehry himself has admitted that although the forms of the bottom of the stage if they help the best sound diffusion and acoustic quality top plates are purely decorative and do nothing but emphasize this explosion of feelings towards viewers.
So Gehry himself describes it : ” As everyone gets – not only the people who are in those seats but 100 meters of the stage will feel comfortable coming to this place to listen to music ? The answer is, you have to get them inside. Area larger anticipation ago, build a structure on it and place a distributed audio system, like that get viewers to feel part of the experience ” – Frank Gehry
Probably the most obvious nod to Gehry managed to keep with the historic architecture of the city is located in the back of the pavilion. The way that leaves the structure seen openly evokes the theme of much of the best Chicago architecture in which ” expresses how the structure.”
Spaces
Starting with the pre-existing pavilion sits on three floors underground párquines and a railway line. In total there are three parks that lie beneath the flag, the Grant Park North, Grant Park South and East Monroe Street garage.
As the flag ‘s own intervention project concerns can be divided into two areas, the stage and the spectator area, the latter being able to turn subdivided into a fixed seating area and a more flexible esplanade.
In total the pavilion can accommodate 11,000 people at a single event, 4000 located in the area of fixed seats immediately in front of the stage and slightly buried and 7,000 more in the courtyard of 180 by 90 meters which is located behind this area of fixed seats which is elevated above it allowing unobstructed view of the stage.
As the stage is concerned, this is able to accommodate 120 musicians and a choir of 150 people. The back- stage areas are shared with the adjacent Music and Dance Theater.
The scenario has turn with large glass doors that allow close completely allowing it to be used for other purposes during the winter season, such as banquets, receptions and presentations.
Sound Equipment
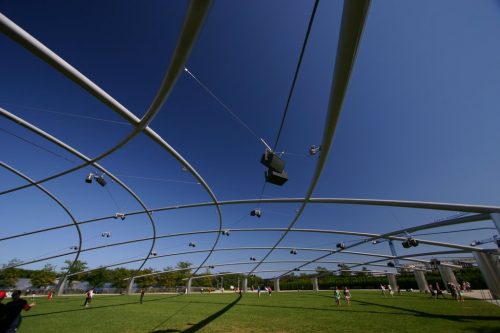
One of the most important aspects of the project was undoubtedly the acoustic quality of the place where they worked many acoustical engineers. The results according to the members of the orchestra have been spectacular own, “For the first time in 27 years I hear the cellos and basses. You can really hear the whole orchestra, acoustic is warm and nice, ” he says Charlene Zimmerman, clarinetist in the orchestra.
Of course the stage is equipped with a number of great speakers focused on the spectator area as in virtually every major concert stages, but definitely the biggest challenge was to get the optimal sound quality was not only facing the stage, but a hundred and two hundred meters away where the grass esplanade which houses extends to more casual audience. The solution for this effect was both architectural and technological. Architecturally the grassy esplanade situated to the fixed seating area was covered with a mesh of steel tubes that extend the field of influence without making a big solid block. This metal frame is used to suspend other systems on public support traditional speaker speakers and LARES.
The LARES technology emits waves that emulate surfaces, allowing you to create a sort of invisible shield surrounding the tubular structure and getting the sound waves that travel through inside behave as if they were spreading in a closed auditorium. This technology is often used in concert halls around the world to correct imperfections in the surfaces of the rooms, but has never before been used successfully in an outdoor space of this size. “I never heard before sound projected at such a distance in such a harmonious way, was an ethereal experience ,” said Steve Robinson, director of the radio station WFMT radio.
Specifically Lares LCF -599 speakers were used.
Structure and Materials
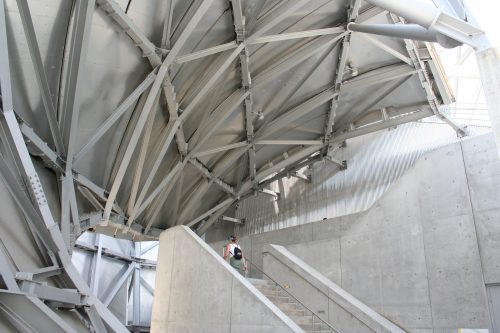
As with most works of Gehry steel is undoubtedly the predominant material.
The stage structure is formed based soldiers steel profiles to achieve each generate enough media for later stainless steel plates cover them giving the project its final finish.
Moreover, the mesh covering the grassy esplanade is formed based stainless steel curved circular section that intersect creating a kind of giant network supported on a series of circular pillars placed at intervals on the long sides of the square tubes.
Being an outdoor space all flat surfaces that needed to be paved, as well as ramps, stairs and entrances were made in concrete.



