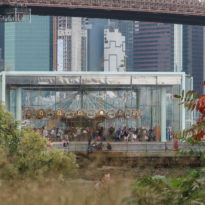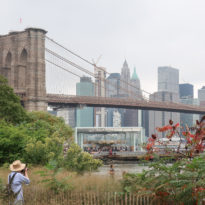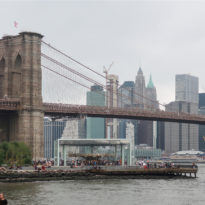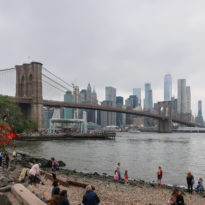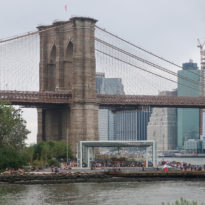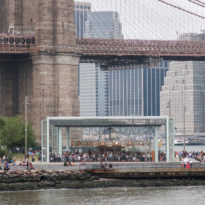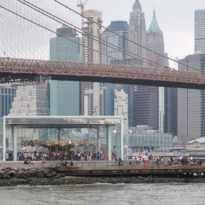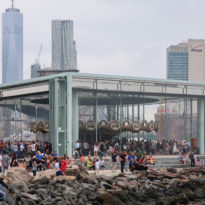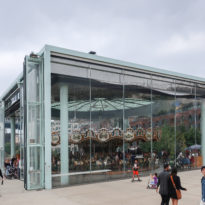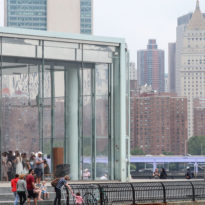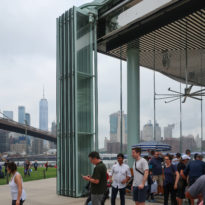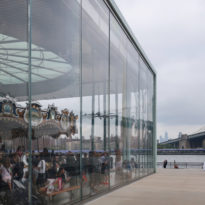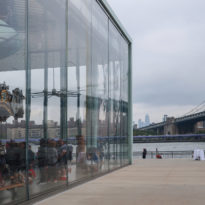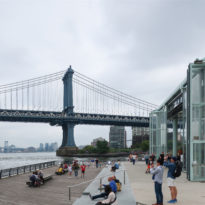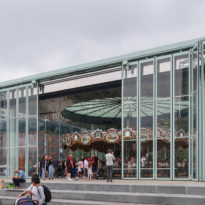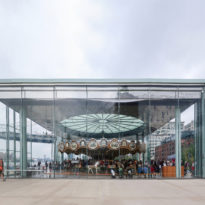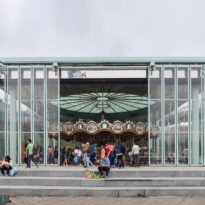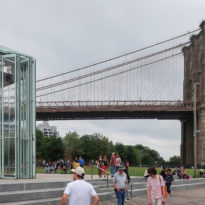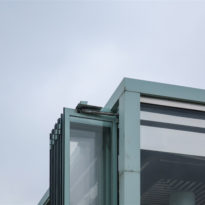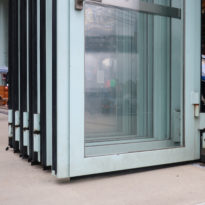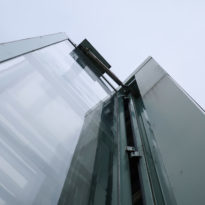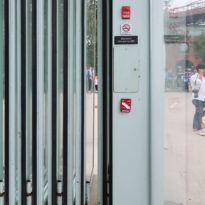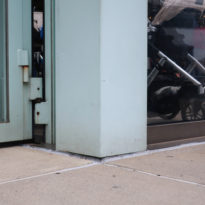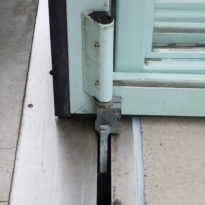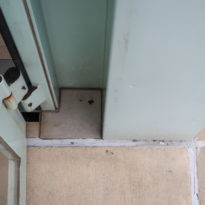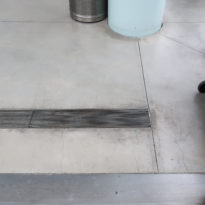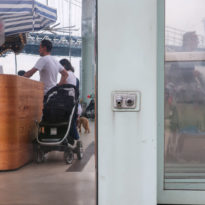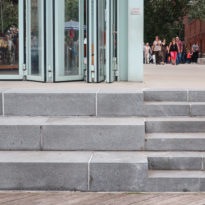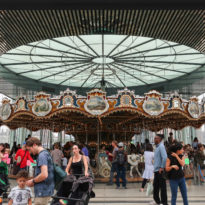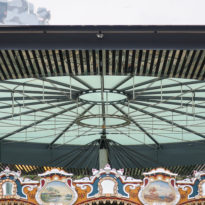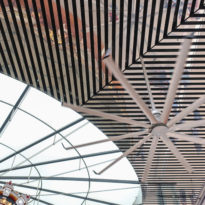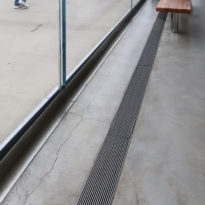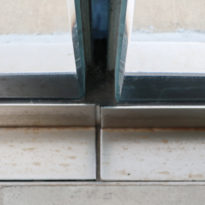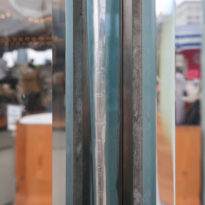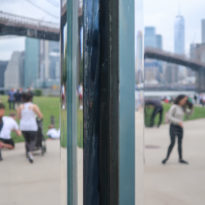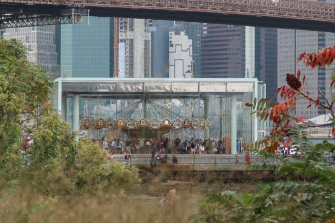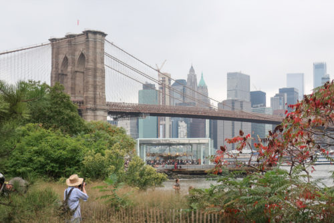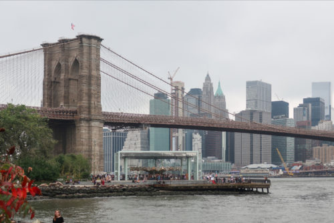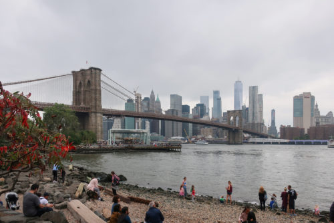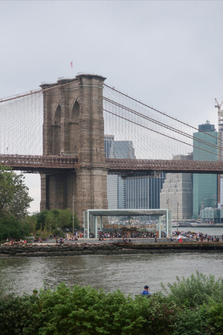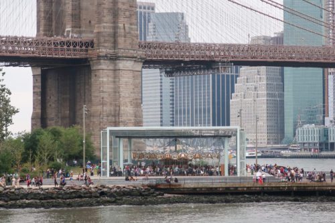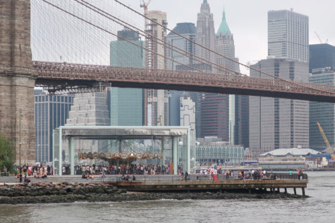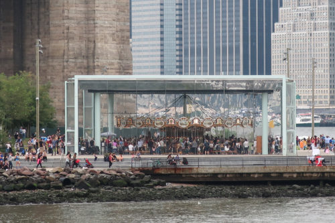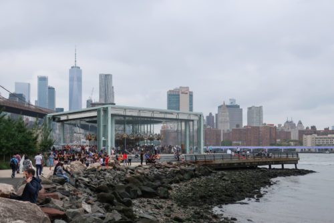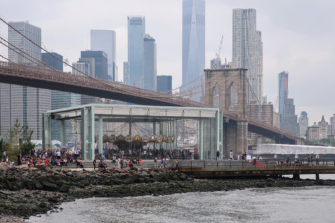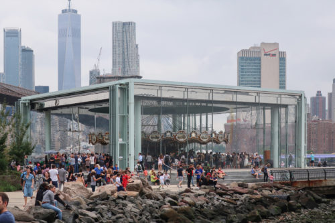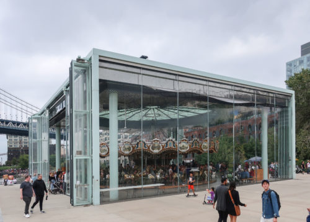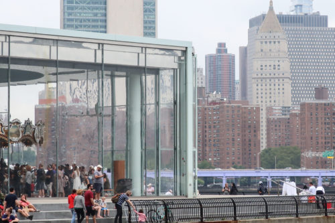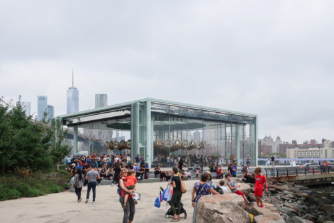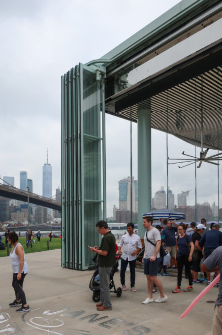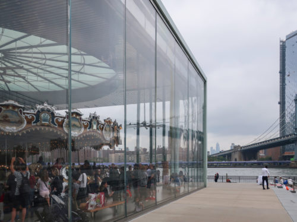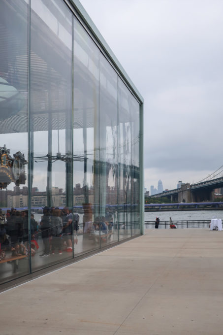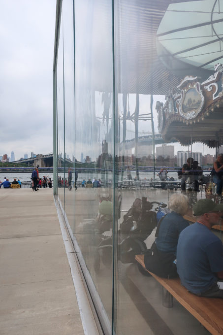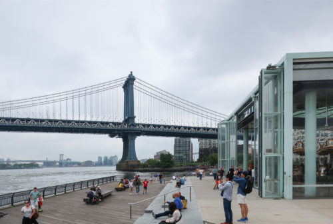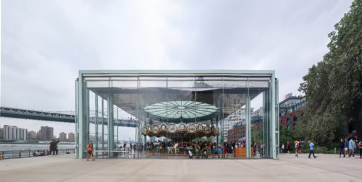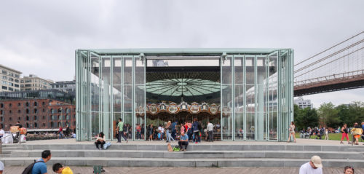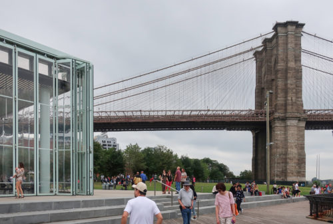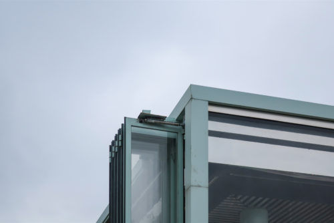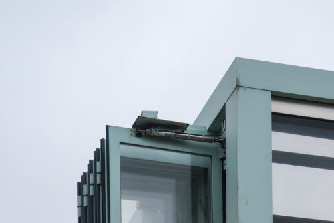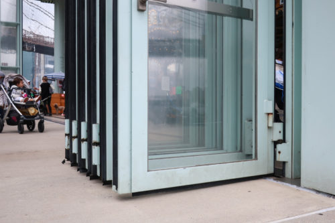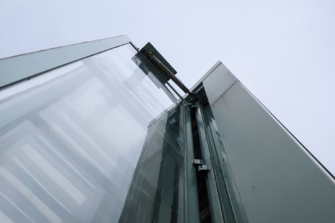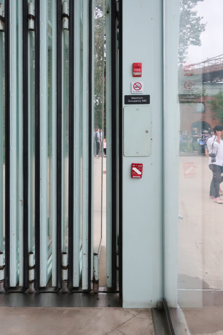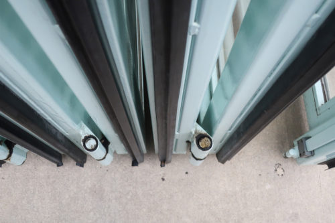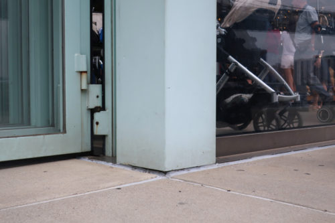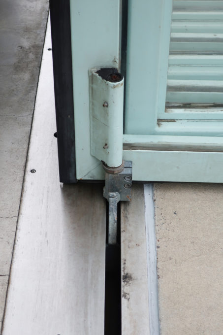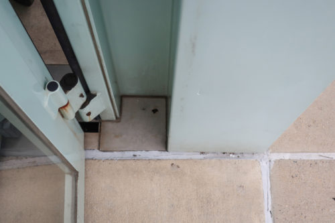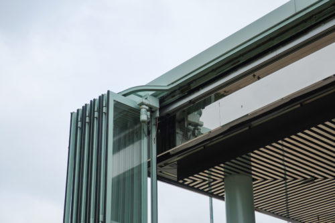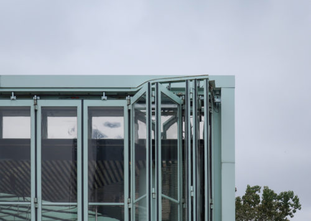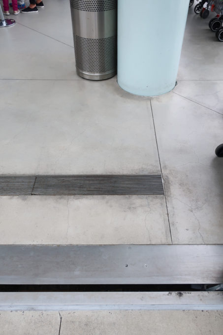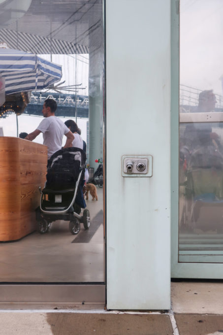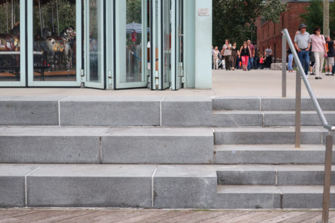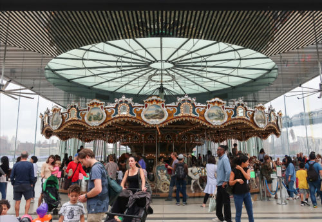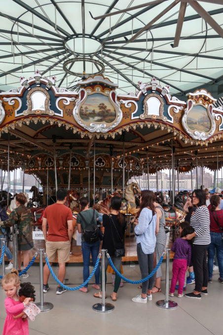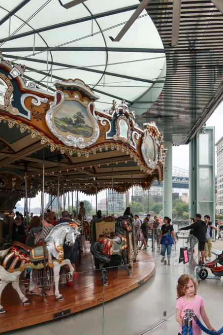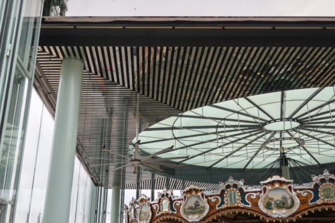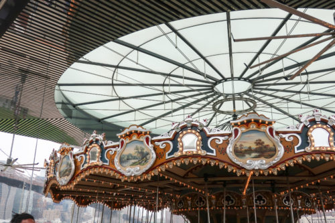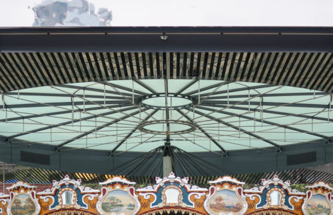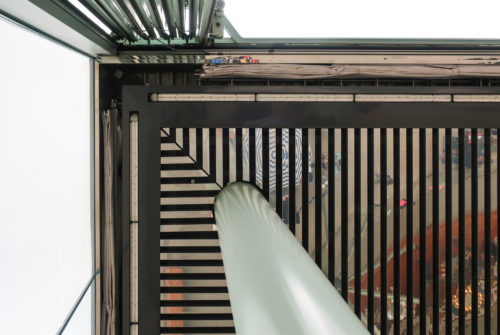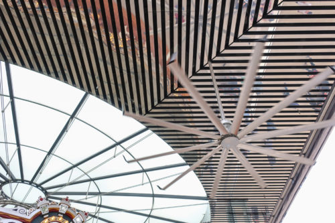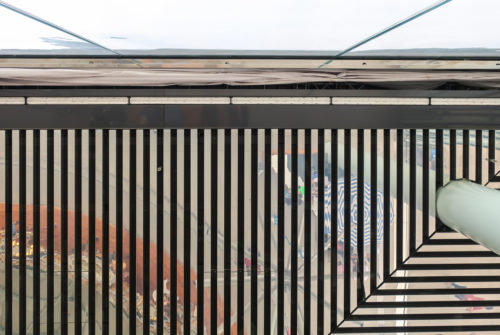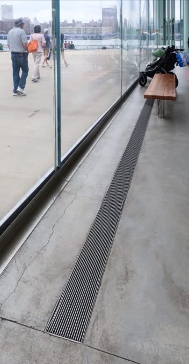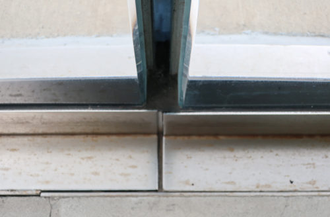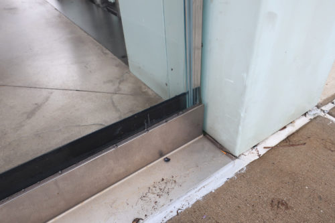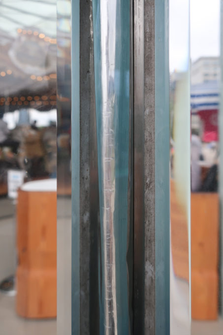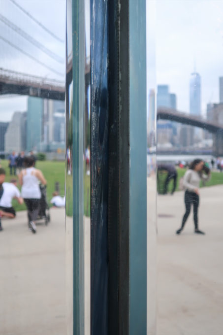Jane’s Carousel Pavilion

Introduction
The Jane´s Carousel, gift of the marriage Jane and David Walentas to the city, was built in 1922 by the Philadelphia Toboggan Company. With its 48 horses carved and distributed in 3 rows it also has 2 beautiful cars. All components were completely restored by hand in the warehouses that Jane Walentas owned in the area. The Walentas family commissioned Jean Nouvel to create the majestic enclosure that protects the carousel.
What began as an attraction at a theme park in Youngstown, Ohio, almost a century ago, has become a colorful and joyful work after its salvation from Idaro Park in 1984. After decades of thorough restoration, the carousel It was finally opened to the public on September 16, 2011 and serves as a focal point for the site on the banks of the river, owned by the Walentas. Most of the family’s development has been in this part of Brooklyn, since David invested money in the purchase of land in 1983 in the area that was then abandoned.
Location
The carousel is located in the Empire Fulton Ferry section of Brooklyn Bridge Park, at 45 Dock St, between the cobbled pier of the Brooklyn Bridge and the slender steel pier of the Manhattan Bridge, a few meters from the East River, in New York , U.S. The place is known as DUMBO, for the acronym of Down Under The Manhattan Bridge Overpass.
The carousel site was formerly an area full of industrial activities that over the years fell into a state of abandonment until the recent 35-hectare redevelopment initiative of the Brooklyn Bridge coastline. As part of the agendas of PlaNYC and Vision 2020 Mayoral, the city’s water fronts have become a focus of attention. Throughout the five counties there is a conscious effort to recover and restore coastal ecosystems and underutilized areas. One of those locations is Empire-Fulton Ferry State Park, home of the carousel. The walk in the theme park plays an integral role in this broader initiative by becoming a social activator of the previously abandoned urban fabric.
Concept
The objective of the pavilion is to protect the carousel, as well as to become a cozy public space for the children of the city who go to enjoy a fun-filled ride. At night, the pavilion becomes a magic lantern, visible from the surrounding environment.
Spaces
The current Jane´s Carousel is made up of two very different volumes between them, the original carousel with many details and decorations where colors, lights and shapes are unleashed and the minimalist glass and steel pavilion of the Jean Nouvel Atelier.
Structure and materials
It is a square base pavilion 21.95×21.95m and a height of 8.23m made of acrylic and steel. In the center of the base is located the carousel with 15.24m in diameter and 6.10m high, under a circular skylight of equal measure.
The main structure of the building is formed by four cylindrical steel columns, 0.61cm in diameter, located 1.98m away from the facades and joined by four steel beams located on the roof. It sits on a 1.83m high concrete warehouse that raises the floor of the carousel above the flood line and is used as a passive ventilation device to cool the building.
Facades
The four facades of the building are composed of acrylic panels. The east and west facades are fixed and completely transparent, offering open and enigmatically distorted views of the bridges it faces. The other two facades are fully operable, creating a wide framed view of the river north and south of the park.
The fixed facades are composed of 7 self-supporting acrylic panels between 2-5cm thick and 8.23m high, which are cantilevered from the ground. Each panel is separated from the next one by a folded metal sheet inside the joints, which allows the expansion of the material.
The operable facades open through a series of folding steel and acrylic doors. The facades have 18 doors divided into two groups of 9, which open from the center to the sides. The doors rest on recessed floor tracks and are programmed to open in 4 different positions.
Skylight
The roof skylight consists of insulated glass units supported by a cable and a steel structure, inspired by the structure of the carousel posts and cables.
Other endings
The roof of the pavilion is formed by 7.62cm wide polished aluminum strips separated by gaps of the same size. The floor is polished gray concrete. The restricted route around the carousel is limited by a safety glass railing, tempered and curved.
In each corner of the space a carved wooden and stainless steel furniture with a cylinder shape was located. One is a revolving counter, another a storage unit and the other two are ticket distributors. The wood of the furniture echoes that of the carousel platform and the design aims to reinforce the cheerful spirit of the place.
Screens
Four 21x6m recessed screens descend at sunset to offer a light show. The shadows of the carousel horses are projected through a series of lamps installed in the center. Due to the geometry of the building envelope, the shadows increase in size towards the edges of the building. The light show lasts a few minutes every hour.



