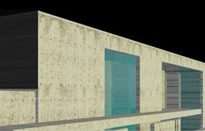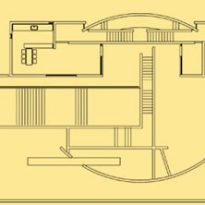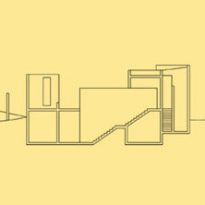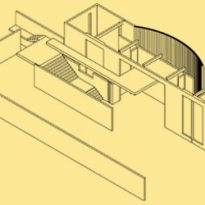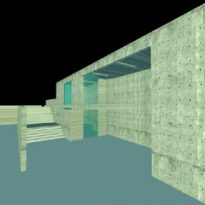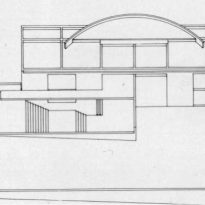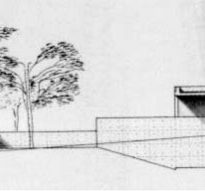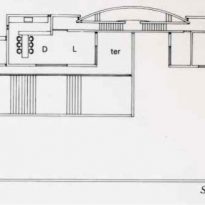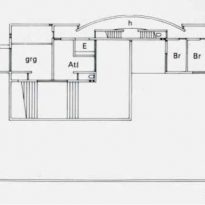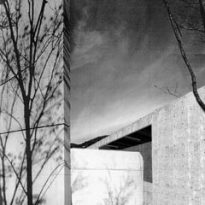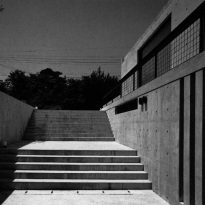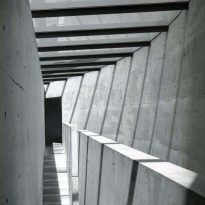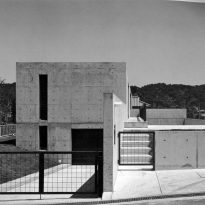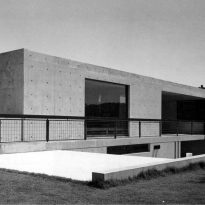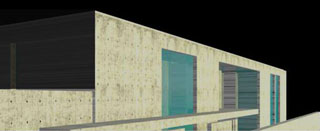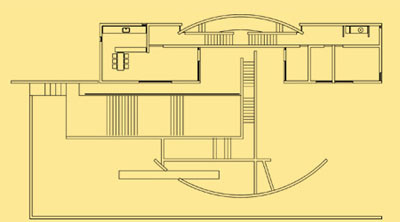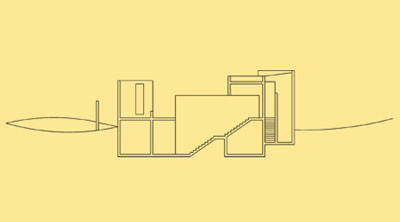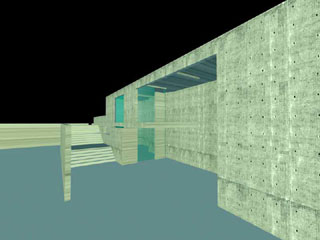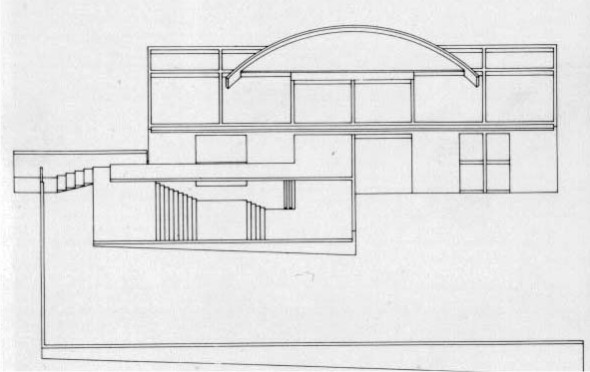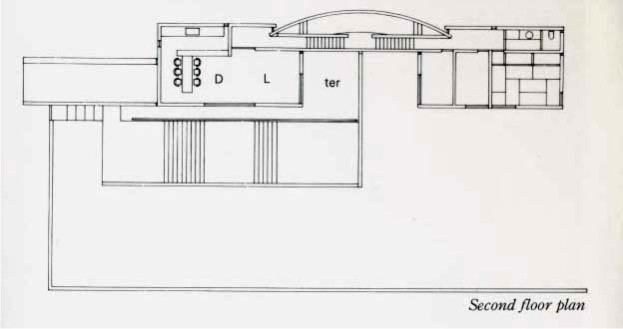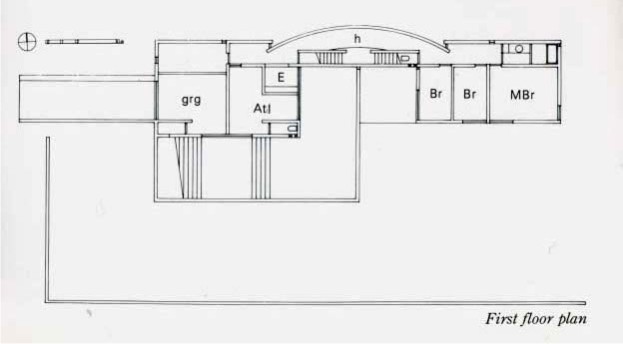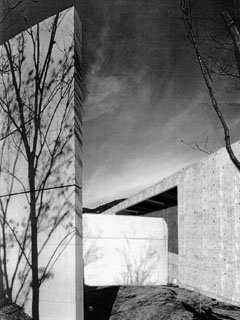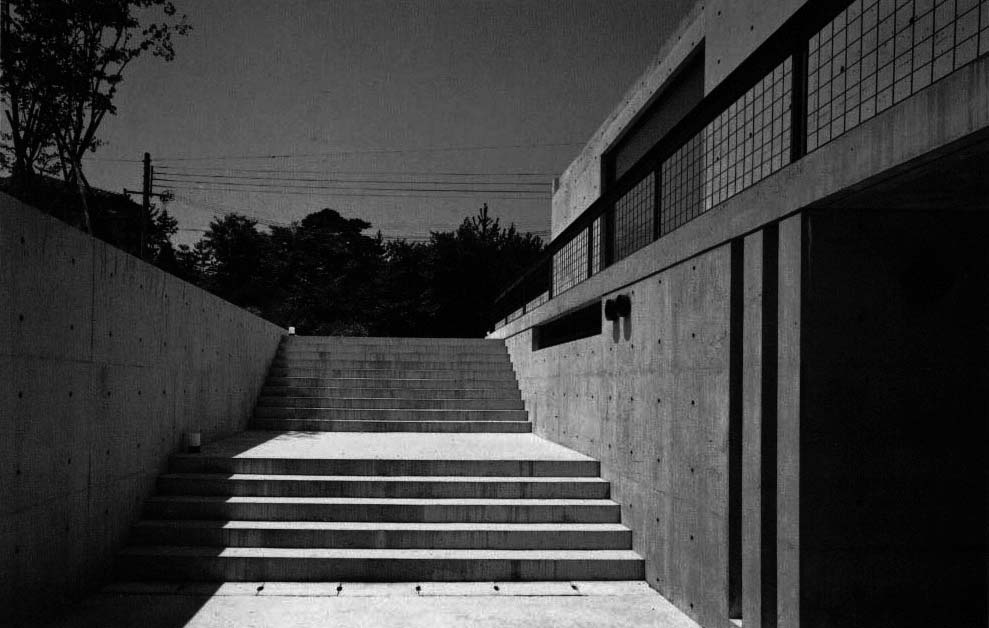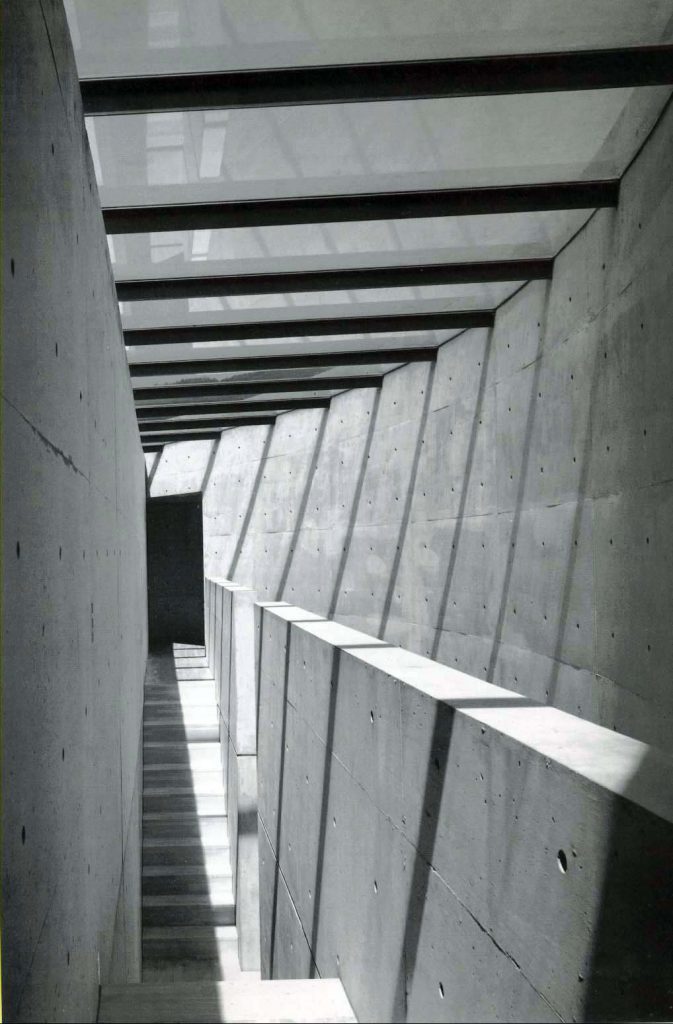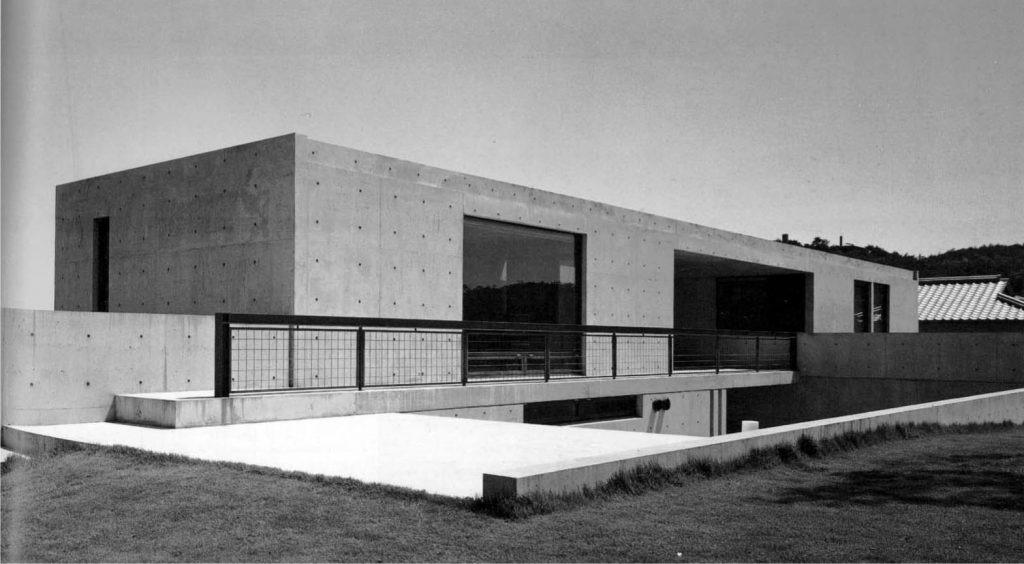Iwasa House

Introduction
The property was developed in two phases: the original housing and a subsequent expansion. With the second phase of construction, Ando managed to unify the whole, while contrasted both sides of the house.
Concept
The gesture of this project is a curved wall surround that links all the work spatially, with lighting zenith.
The first construction phase consisted of a rectangular building of 5.40 x 27.40 meters on two floors with a curved wall containing a vacuum that concerns all areas of housing. In the second phase we built a bedroom buried south of the first building, with another curved wall opposite the wall first.
Spaces
In the main building was empty project two different characteristics. The south side of the volume is open to the outside. On the north side is the curved wall enclosing an interior space. The south side of the vacuum-related interior while the exterior vacuum on the north side generates the inner landscape. Ground floor are located in the study and the bedroom. On the top floor are the dining room, living room and other rooms. Access is through a stairway in the south vacuum that leads to the terrace of the second floor.
Materials
Reinforced Concrete.
