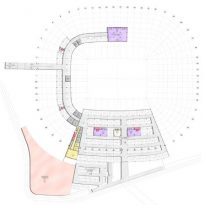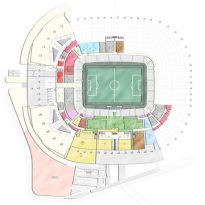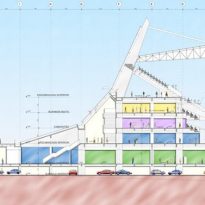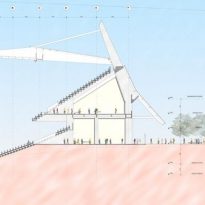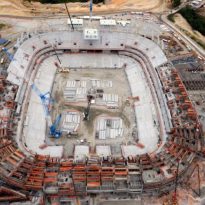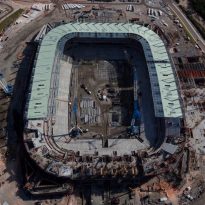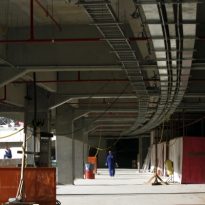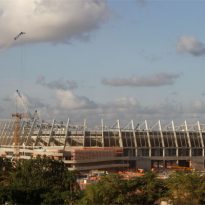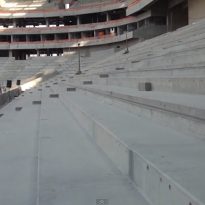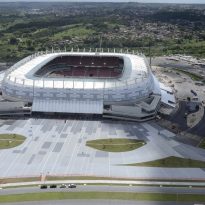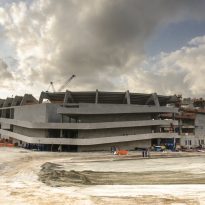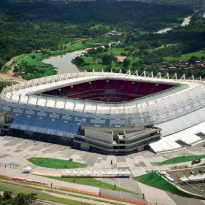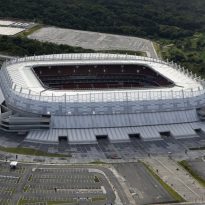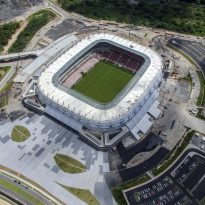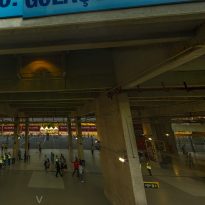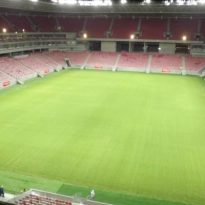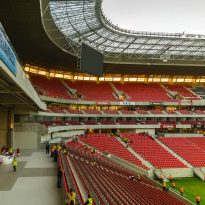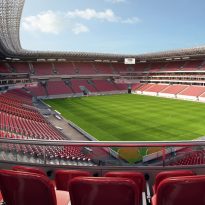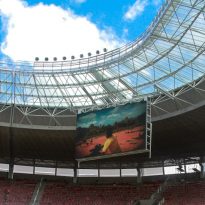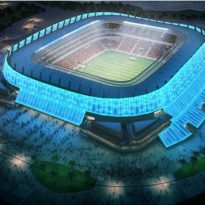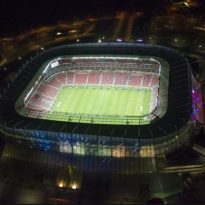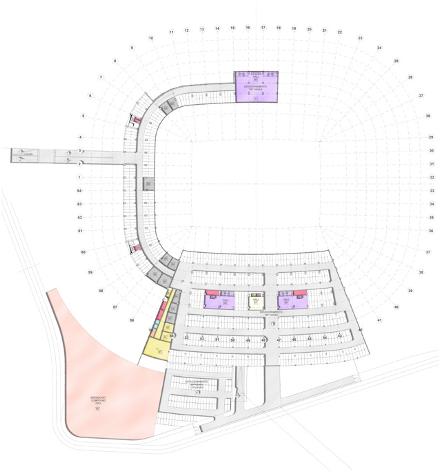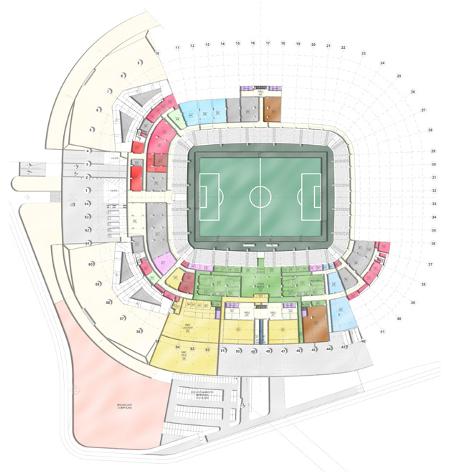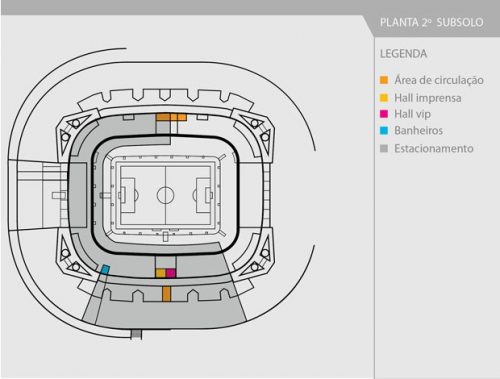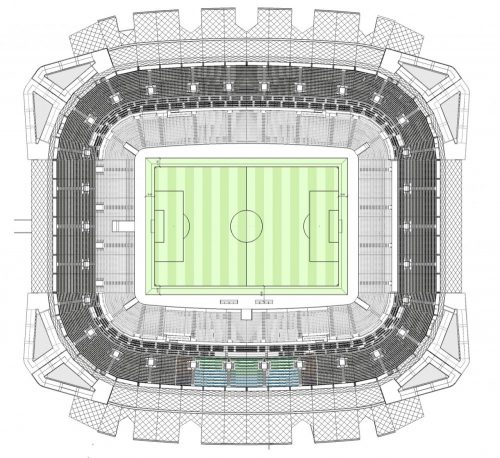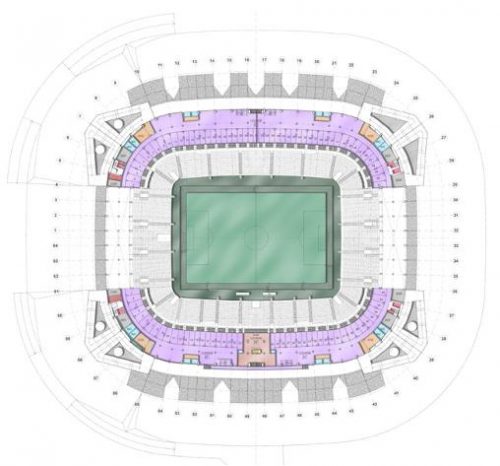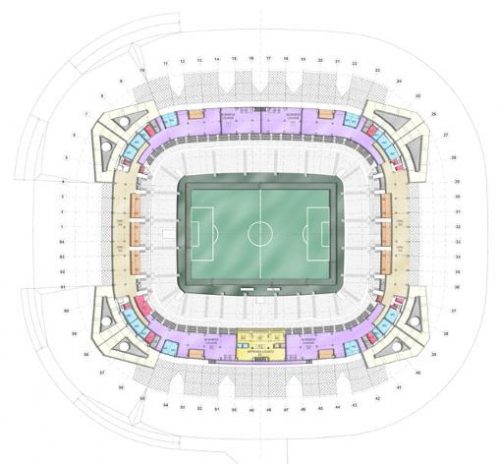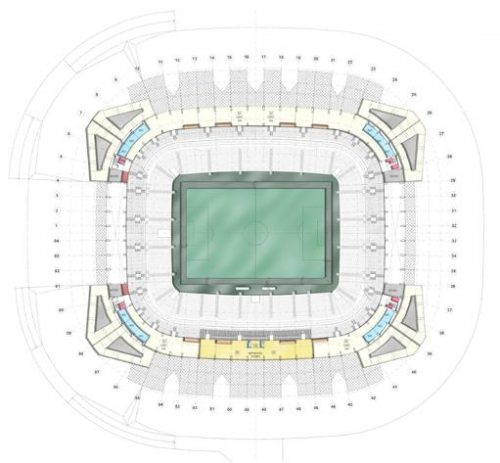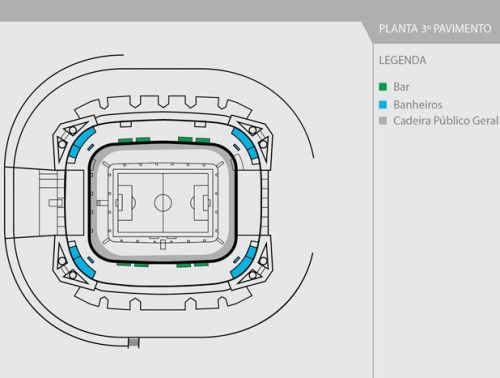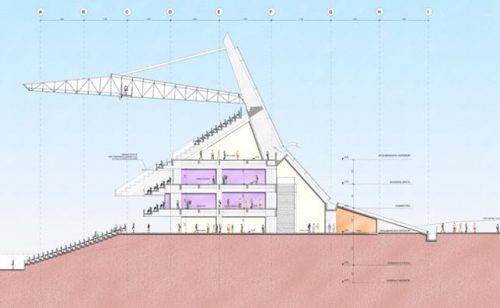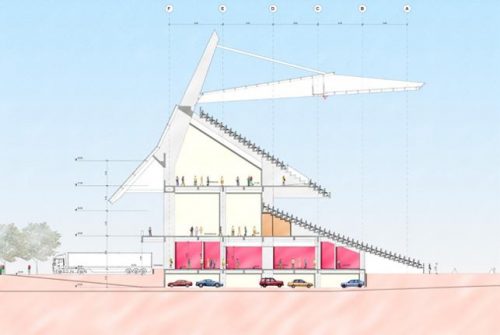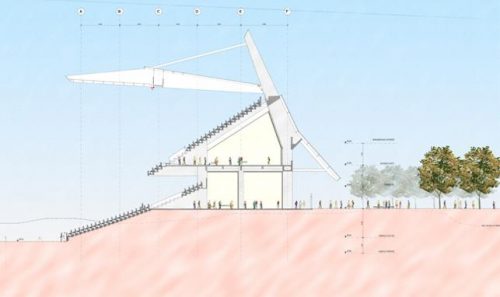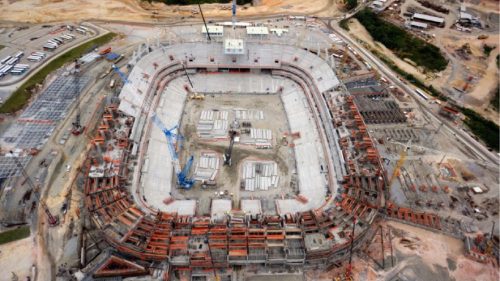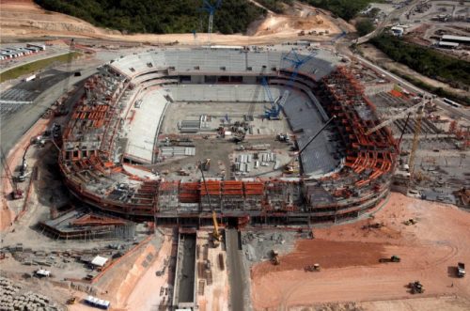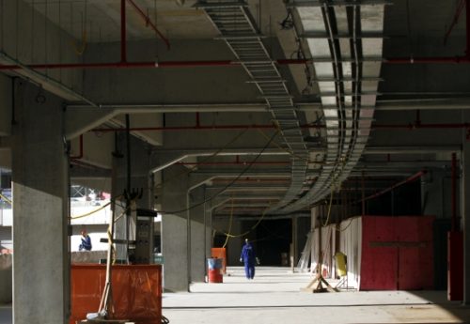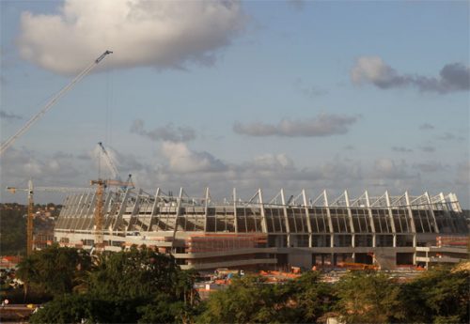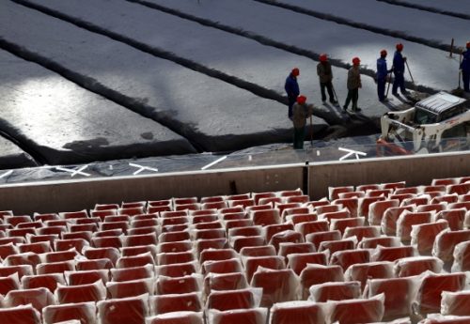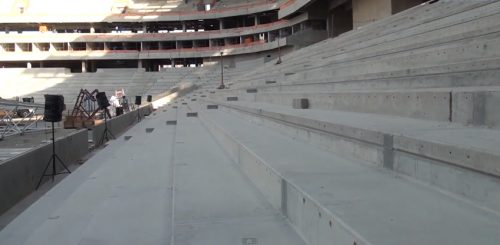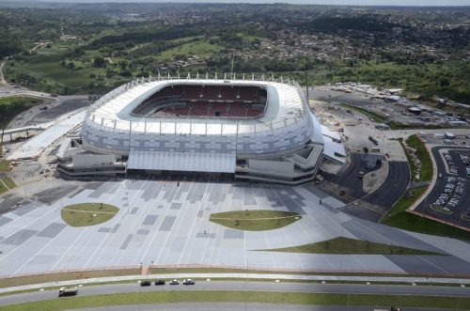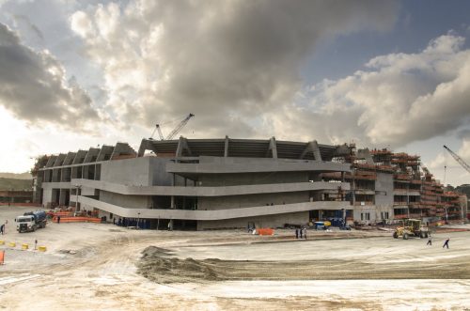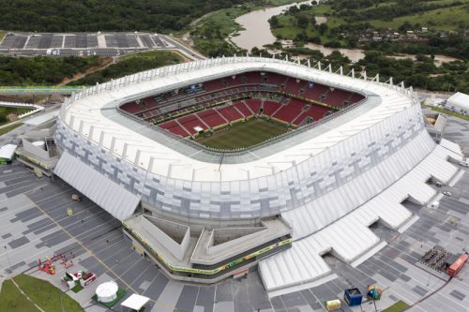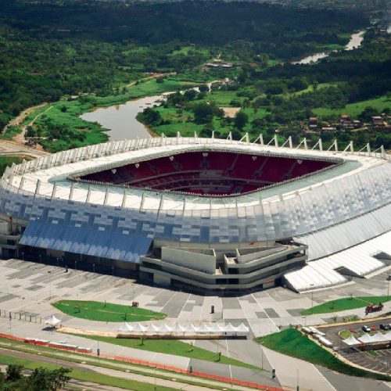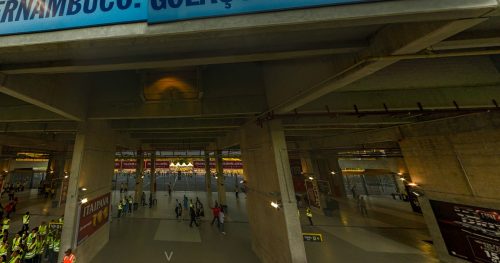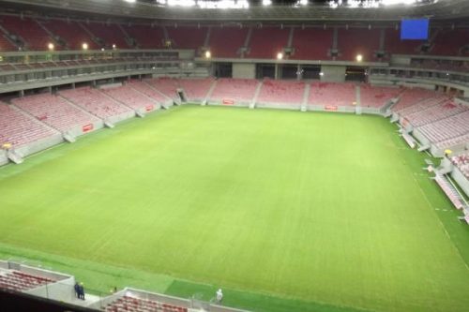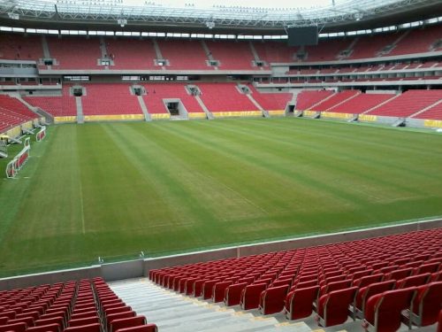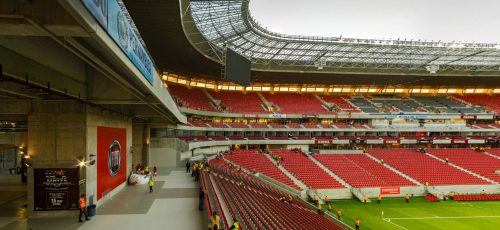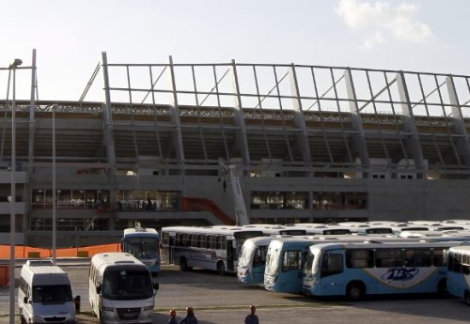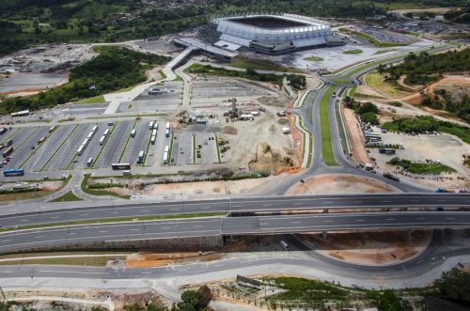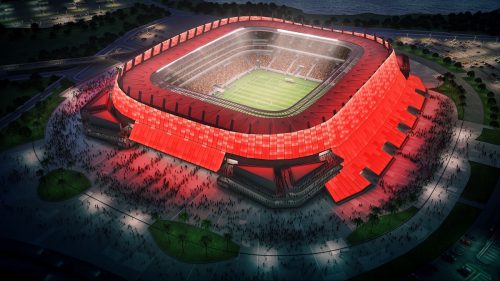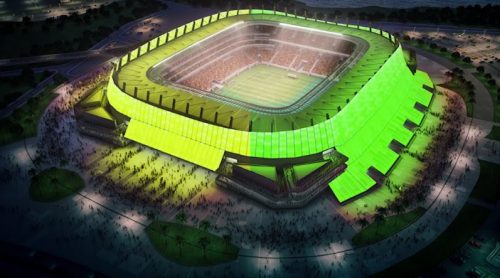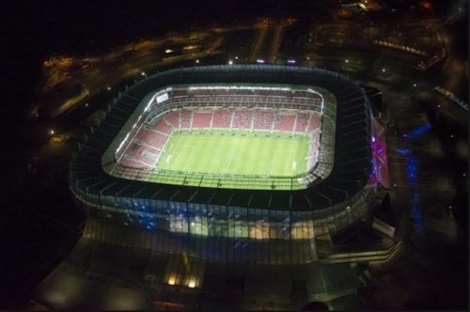Itaipava Arena Pernambuco
Introduction
With capacity for 46,000 spectators, the Itaipava Pernambuco Arena Stadium was inaugurated on April 14th, 2013 and it has become a benchmark for development and sustainability. The Pernambuco Arena which will host the 2014 World Cup, will host a complex of great importance for local economic development. The stadium is the first equipment of the new urban center called Cidade da Copa (Glass City) that have been allocated 242ha and which is expected to incorporate homes, workplaces, schools and places of entertainment in a project that will be implemented to over 15 years
Its construction was carried out with a public-private investment between the state of Pernambuco and a consortium formed by the construction company Odebrecht and events management firm AEG that will build facilities for multifunctional purposes after the World Cup.
Location
The Arena Pernambuco is in Deus É Fiel Av-Penedo, in the city of São Lourenço da Mata, a strategic point on the outskirts of Recife, 19 km west of the center of the capital of the state of Pernambuco, Brazil.
The multipurpose space that integrates the complex creates a new development area in the region of Recife, design values sustainability and preserving the natural characteristics of the area.
Concept
Designed to boost the socio-economic life of the region the Arena Pernambuco will be used after World Cup to host different events, concerts, festivals, conferences, trade shows and sporting events.
Spaces
The new stadium, with 24.000m2 of grandstands, has 46,000 seats distributed among 30,000 regular seats, special seats 11,500, 102 boxes and premium seats. Designed to ensure excellent visibility of the field from anywhere in the stadium, the project ensures that the viewer does not face blind spots.
The building is divided in 6 levels accessed by 8 lifts, 13 escalators and 8 ramps :
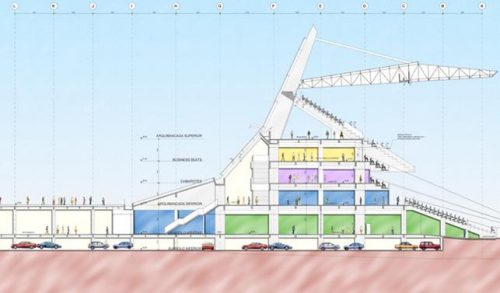
- Second subsoil
In the second basement a parking is located with capacity for 600 cars and exclusive access to the stadium for the press.
- First subsoil
In his first basement located another 150 covered parking spaces. At this level also work the administrative offices and technical areas, warehouses, medical department, loading docks and kitchens area for audiovisual media, studies, conference venues, auditoriums, areas for players and relaxation areas. All these areas will be used in the future for events and conventions.
Spaces dedicated to players and coaches each have approximately 200m2 equipped with bathrooms, showers, warm, rooms reserved for technicians, massage room and 2 pools.
From the concourse is accessed to the field using 6 tunnels, 4 allocated to services, 1 to players and referees and the sixth, on the north side ,to ambulances and medical services. The field measures 105 x 68mm.
- Floor Level
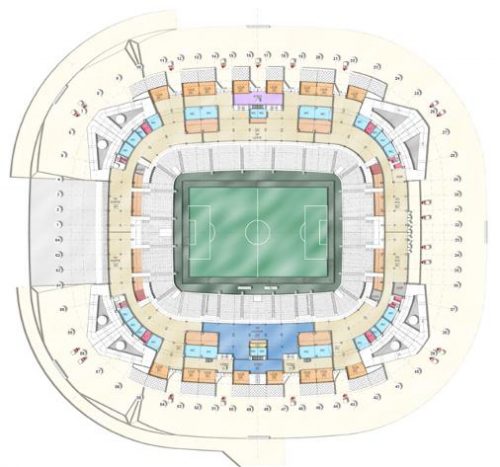
On this floor the main public access to the stadium, that has 12 entries. Crossing the vast entrance hall leads to 8 lifts and 13 escalators leading to the steps of the northern, east and south areas, while in the west the VIP area is located, with direct access to covered parking and special services.
- First level
The first level are located the boxes, in east and west sector.
- Second level
At this level are the special “business” locations, also on the east and western areas, the sector is similar to the boxes.
In the center or the western sector are located, strategically, the press cabins, and in the corner of the field the monitor stands.
From this level provides access to the upper tiers of the northern and southern sectors externally communicate with each other through the access ramps.
- Third level
This third level is exclusive to the public that is located on the east and west, communicated through external access ramps sectors.
In the common areas of the stadium are located 42 food stalls plus 2 restaurants, 84 bathrooms and 32 cabins for people with disabilities.
Of the 4,700 parking spaces, 200 are for buses and 750 are covers.
Structure
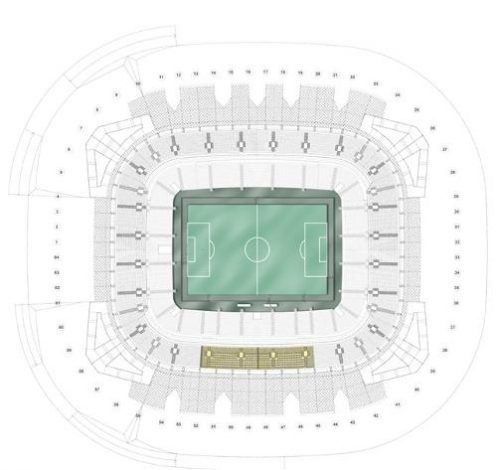
Cover with about 20.000m2 was made with metal frame and covered with thermal and acoustic materials that offer comfort to viewers. The fluffy coating makes this building one of the most striking of the face made the World Cup 2014.
Highlighted in its structure with four major ramps that make up 3 levels and highlight the corners of the building and give dynamism, creating an interesting contrast between the soft “cushions” of the facade and the sharp concrete arising under coating.
Materials
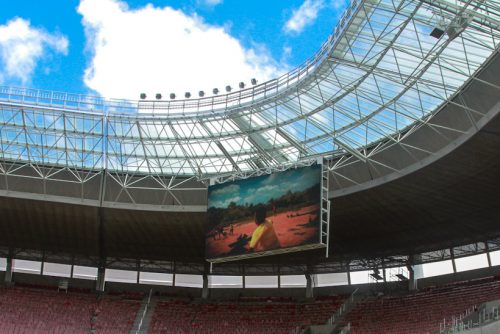
The body of the stadium was made of reinforced concrete and the cover roof with metallic structure covered with a thermal material known as ETFE FILM Fluor, the same used by the architects Herzog & de Meuron on the cover of the Allianz Arena in the city of Munich, Germany. This lightweight and flexible material, while very resistant to dirt and the effects of time, covers 25.000m2 area of the stadium with 0.25mm thick sheets that let in light. Between the sheets was placed an LED membrane that allows changing colors on the facade of the stadium.
With a rational use of natural lighting and ventilation that generates energy savings, the new stadium has become a benchmark for sustainability in the country.
• Solar plant
The Arena Pernambuco has a solar power plant with a power of 1 MW, generating enough electricity to power 6,000 homes in the region energy.
• Evacuation and Safety
Field 271 is equipped with security cameras, including 34 high definition. The stadium has been built taking into account the most modern security systems. In case of emergency will be possible to evacuate all viewers in less than 8 minutes to the areas of security, following the rules of FIFA and The Green Guide.
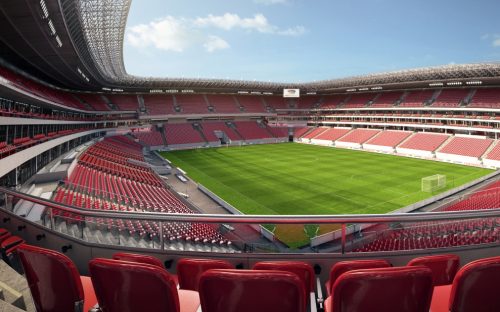
A audible accessed by 8 lifts and 13 escalators. The grandstand seats are red in honor of the three most important clubs in the state of Pernambuco, Sport, Náutico and Santa Cruz flaunt this color in their shirts.
• Field
The playing field has been coated with Tifway 419 Bermuda grass, resistant to hot weather.
• LED Panels
Each sector has counselors to help the public find your location and during the game two panels, each of 77m2, with high resolution LED technology convey visual information into the stands.
Video
