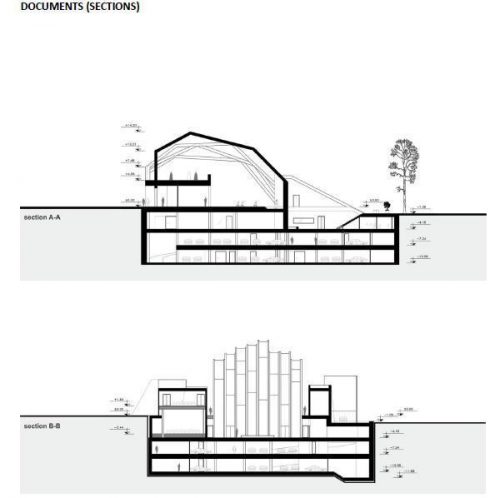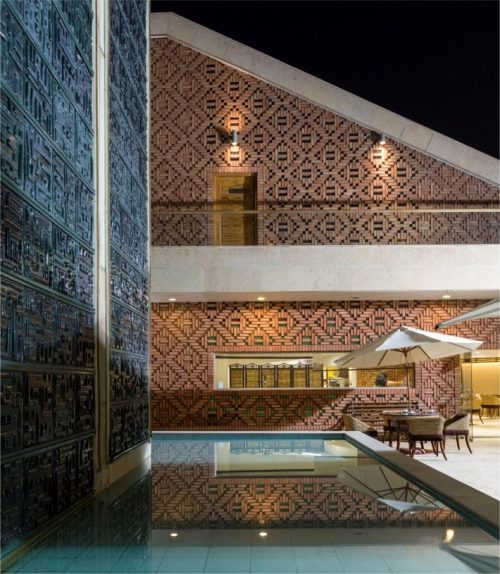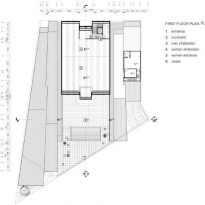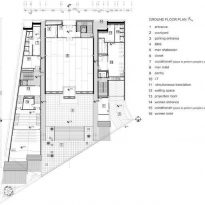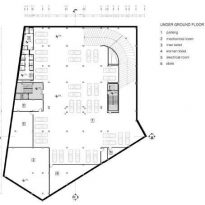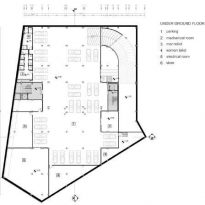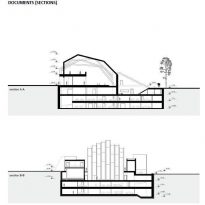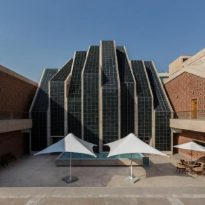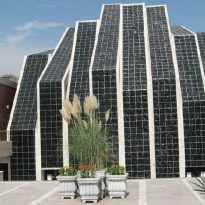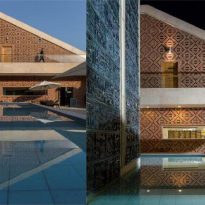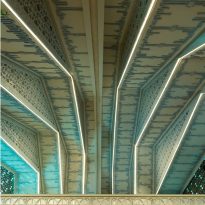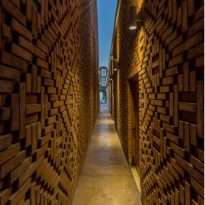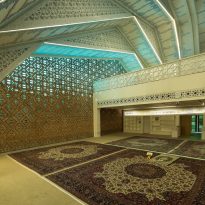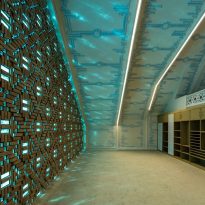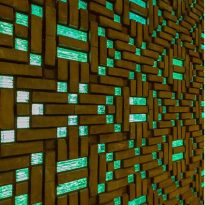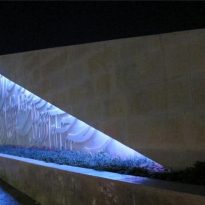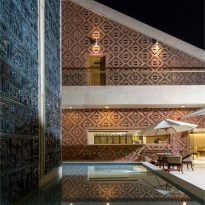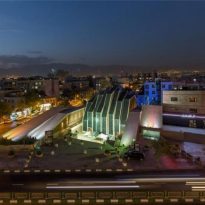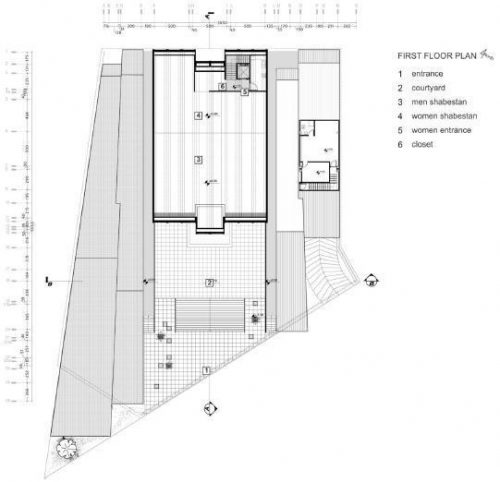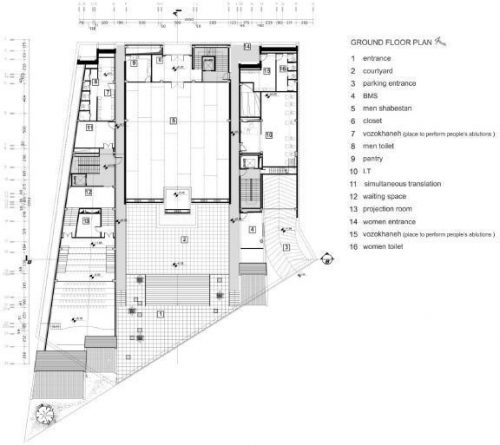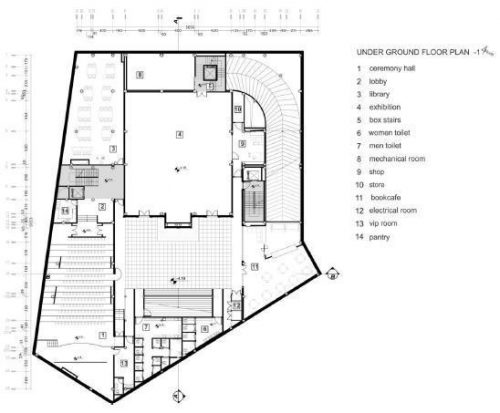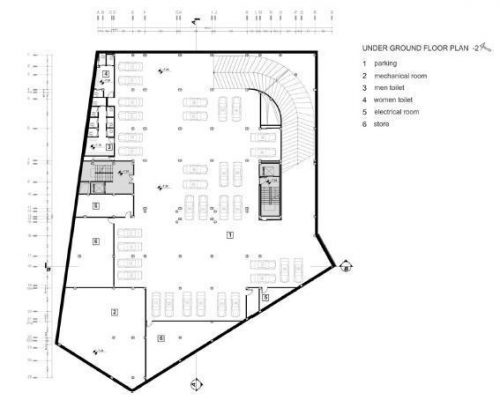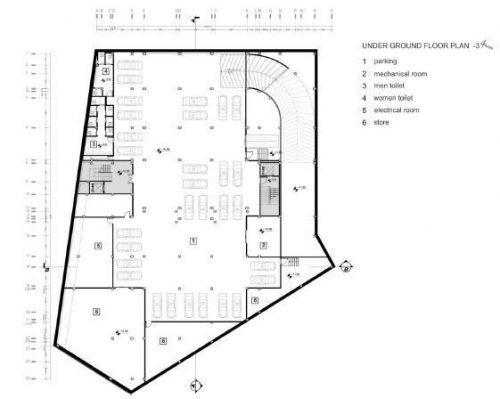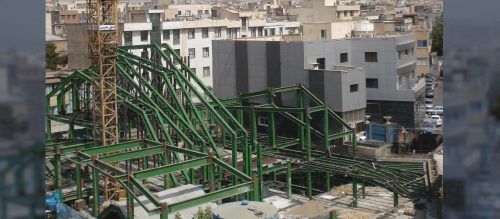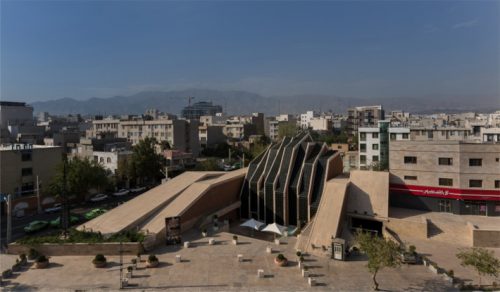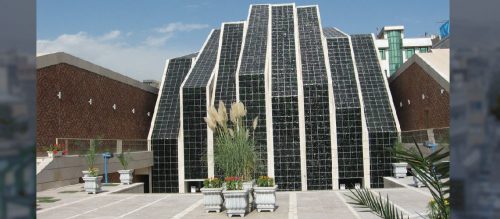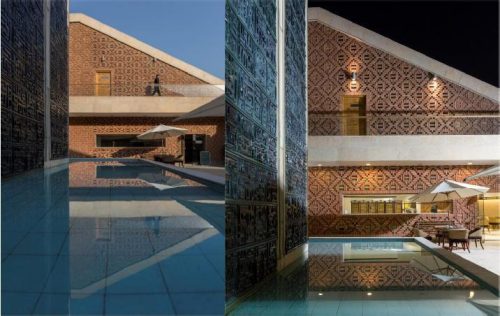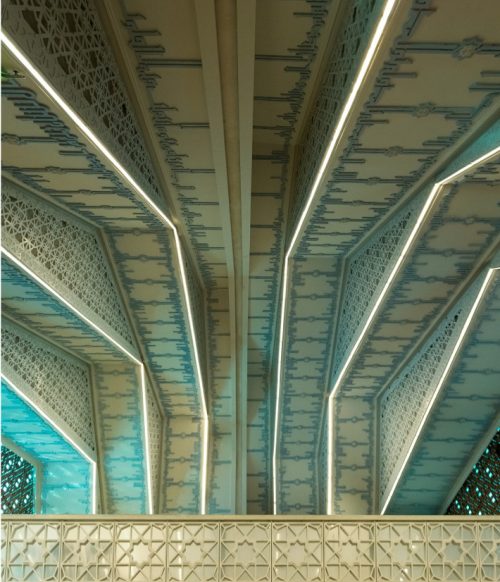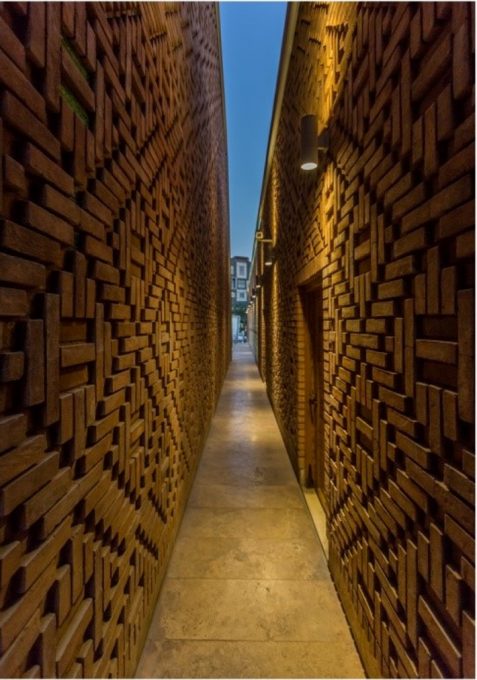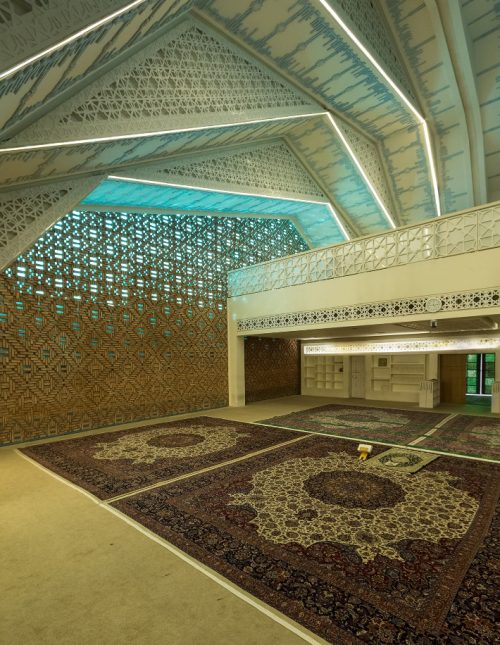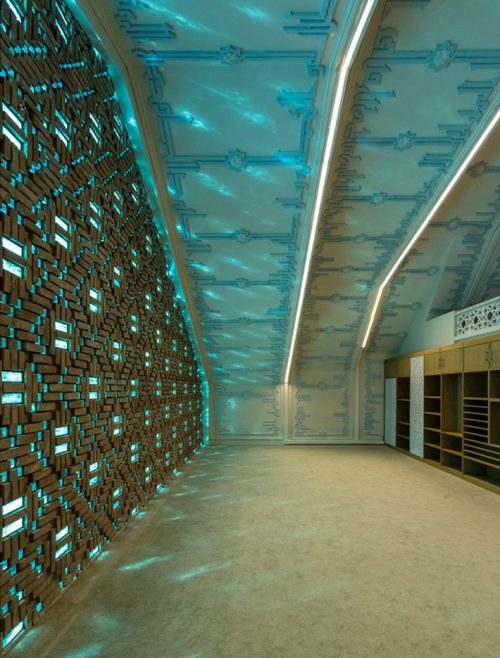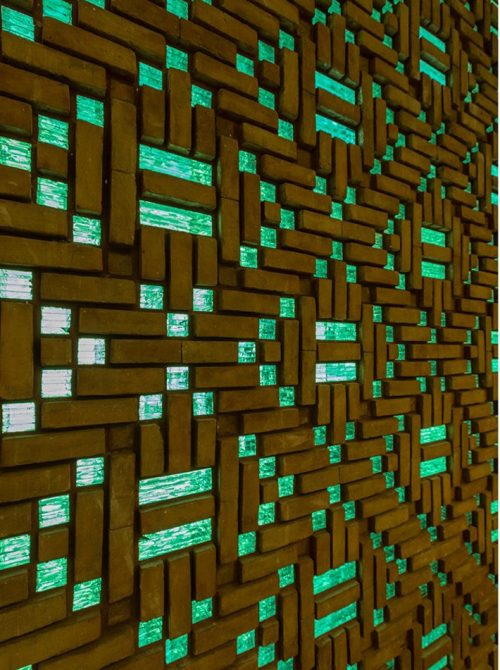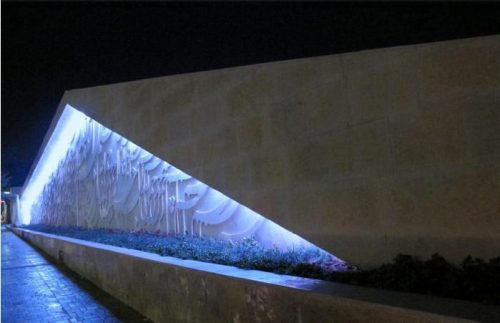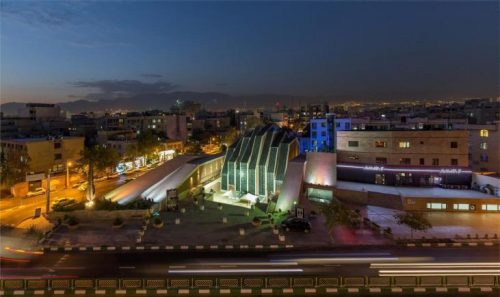Imam Reza Complex
 Some parts of this article have been translated using Google’s translation engine. We understand the quality of this translation is not excellent and we are working to replace these with high quality human translations.
Some parts of this article have been translated using Google’s translation engine. We understand the quality of this translation is not excellent and we are working to replace these with high quality human translations.

Introduction
The Imam Reza Cultural and Religious Complex of the Kalout Architecture Studio is a vibrant urban space for people of all ages and social groups to enjoy. Its design evokes ideas of shared memories, using the traditional art and architectural features of ancient Persia such as sunken gardens and underground spaces. Collectively, these small features highlight something much greater: the shared conceptual and cultural elements that pervade Iranian society at all levels.
For the spirit of the building to be absolutely clear, the architects built the roof in the form of entwined fingers, symbolizing “unity and social cohesion”
The Cultural and Religious Complex Imam Reza won the Architizer A + Award 2016 Prize for Religious Buildings and Monuments.
Concept
The architects shaped the shape of this cultural and religious center by the idea of intertwined hands as a symbol of unity and social cohesion between different social groups and as a stimulus to the presence of the new generations.
In the construction of the project, there are some references to the social identity of users to evoke their memories of Islamic and Persian architectural history.
Location
The Imam Reza Cultural and Religious Complex is located in Tehran‘s cultural district, Enghelab St., the capital of Iran. This district has experienced a recent boom in contemporary architecture thanks to the lifting of economic sanctions that weighed on the whole country. This location guides the project towards the creation of an urban space for social interaction and the participation of different generations and social groups.
Spaces
The building consists of several functional areas, a mosque, an art gallery, a café library, an amphitheater and a computer center, communicated by lateral corridors along the “shabestan”.
The architects organized the various functions by dividing them into the different wings that surround the central “dome” with arches and covering the “shabestan”, an underground space typical of Iranian mosques, houses and schools.
Shabestan
According to architects, the center of the building, the “shabestan”, brings together all the grandeur of a religious space, providing the opportunity to experience the experience of connecting with the creator and feeling the symbolic form of the dome. To create an innovative shape the different functional wings are deployed on the sides of this center, resting on the ground.
Dome
The dome frame is covered with handmade glass pieces and on which the many god names were engraved, while the bricks are laid to create an intricate repetitive pattern across the main walls. The two materials are paired to symbolize the “upward movement of the earth to light”.
Yard
Other elements taken from traditional Persian architecture are a sunken courtyard with a small fountain and a cedar statue representing “constancy, life and freedom.” This place allows users to move away from the outside crowd and perceive the building Quietly, separating from the daily life and at the same time participating in the process of transferences of meanings The presence of water increases the transparency of the design
The underground spaces, so characteristic of architecture in ancient Persia, guarantee that the footprint that the complex leaves on the ground is relatively minimal, without affecting the style or the practicality.
Materiales
Islamic art and writing adorn almost all surfaces of the Imam Reza complex. Much of the writing is devotional, according to the religious meaning of the building. In fact, many of the materials used are to represent the Islamic ideals of transference to “fulfill the immemorial ambition to connect with the Creator.”
The architects used bricks in the aisles, arranged artistically, next to the glass to “express the symbolic upward movement of the earth into the light.” The glass that covers the main dome, whose frame is of steel, is made by hand and engraved with religious writings. Beginning with prayers at ground level, forging a face-to-face connection, and ascending into the sky to the peak of Shabestan, further emphasizing the transcendent importance of space.
The presence of water adds a sense of tranquility to the complex in keeping with the philosophical, contemplative and spiritual meaning of the place.



