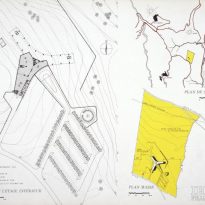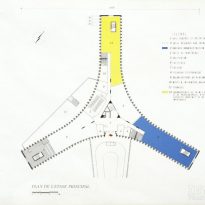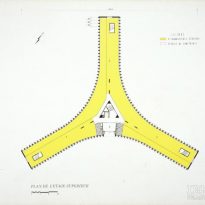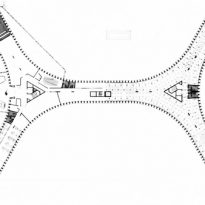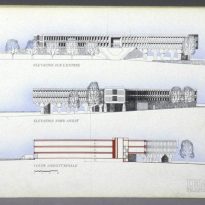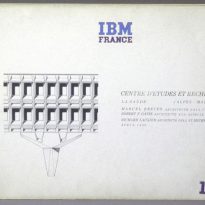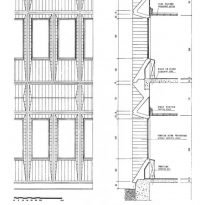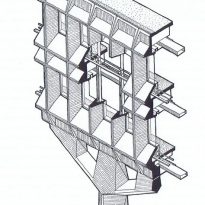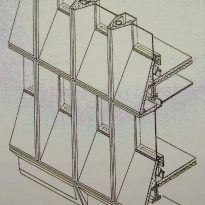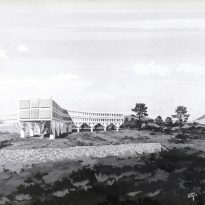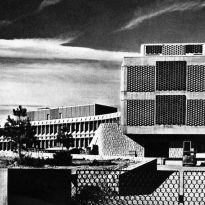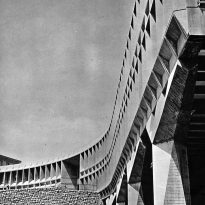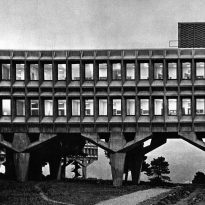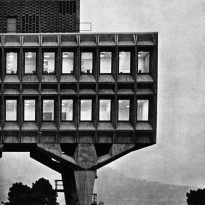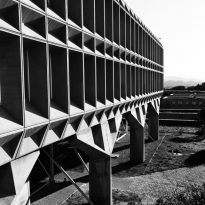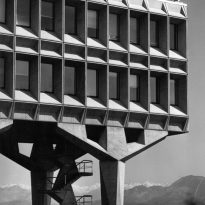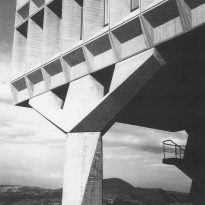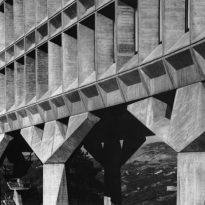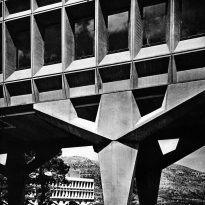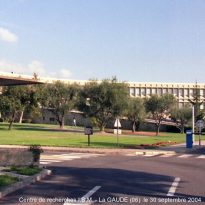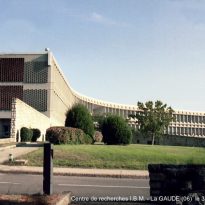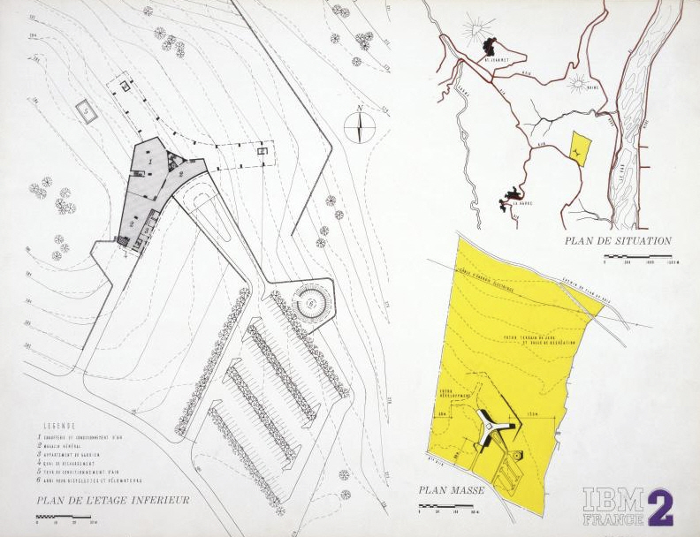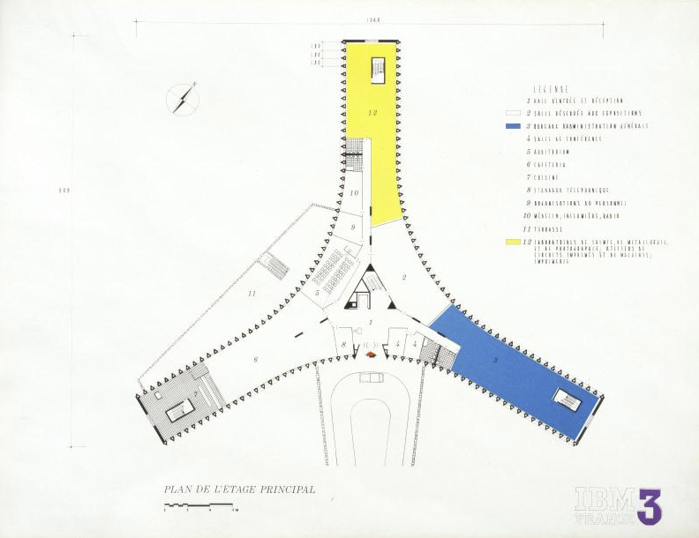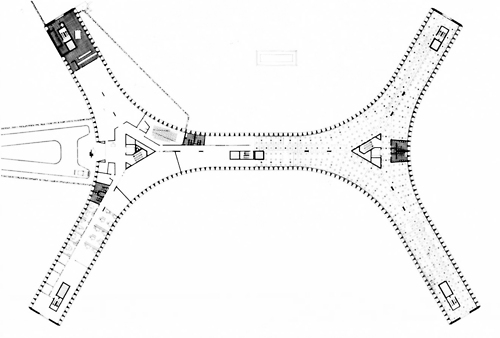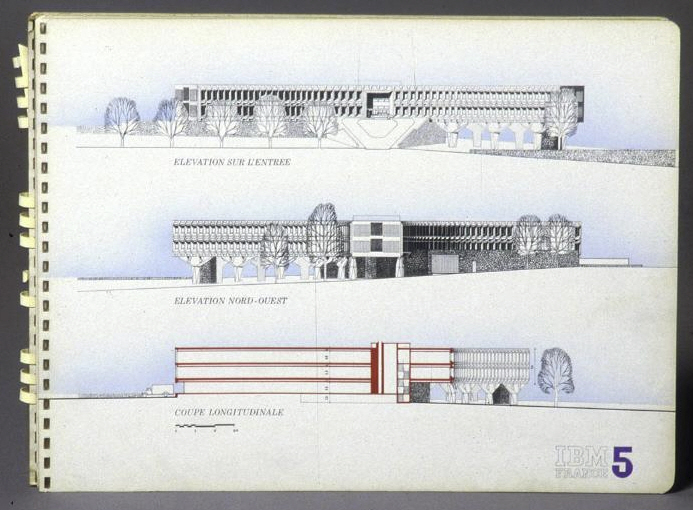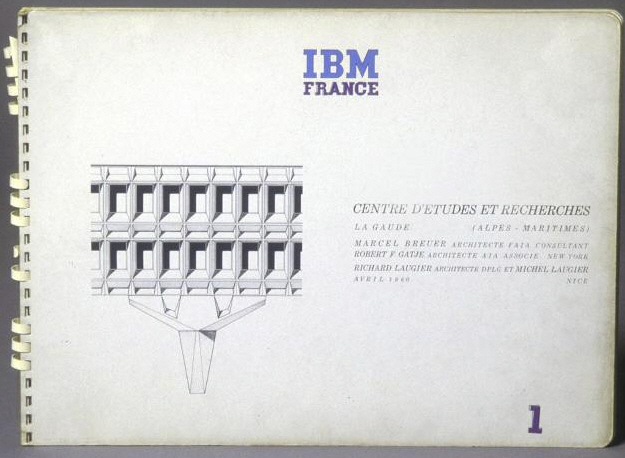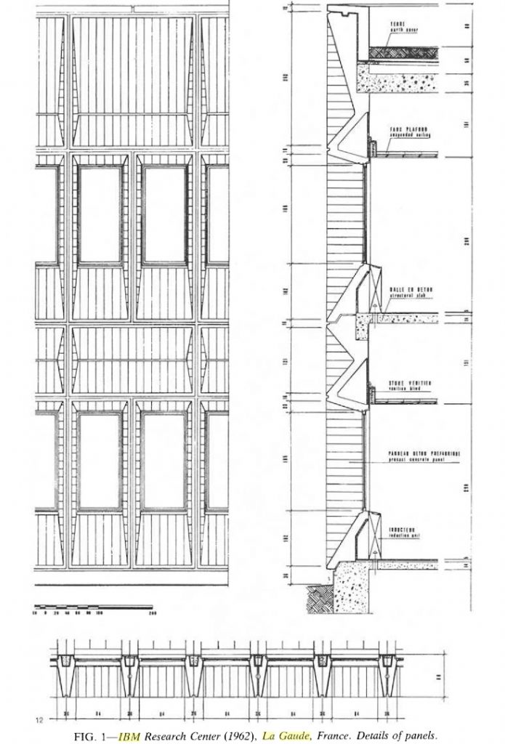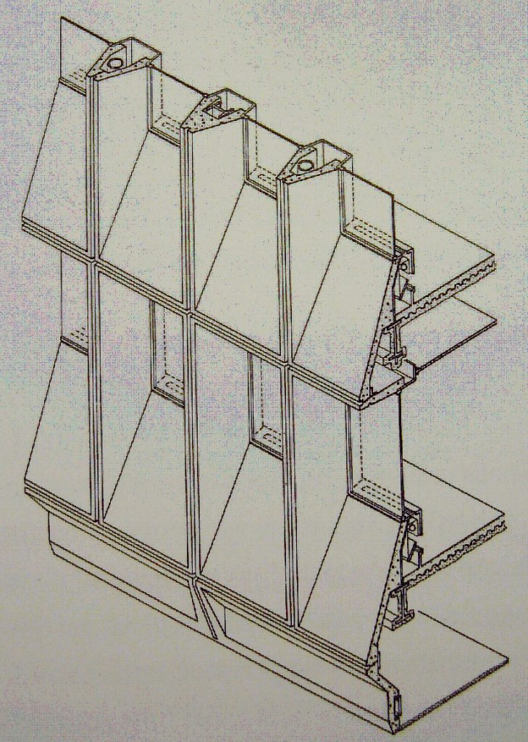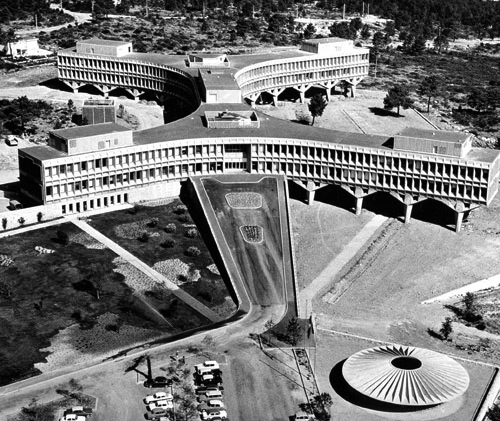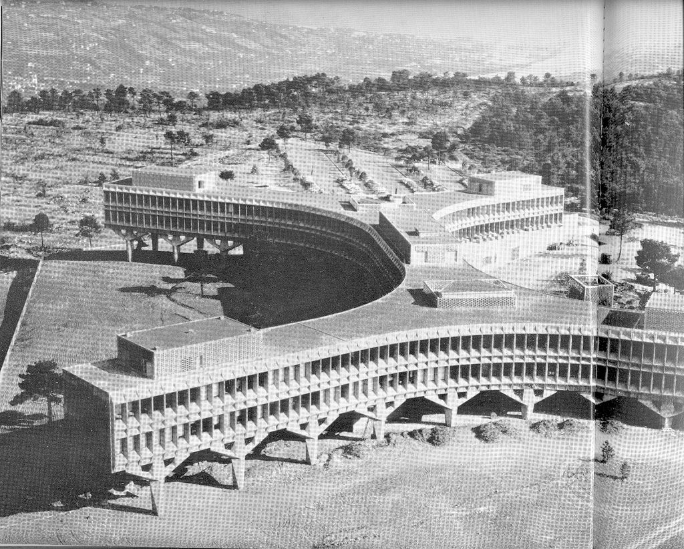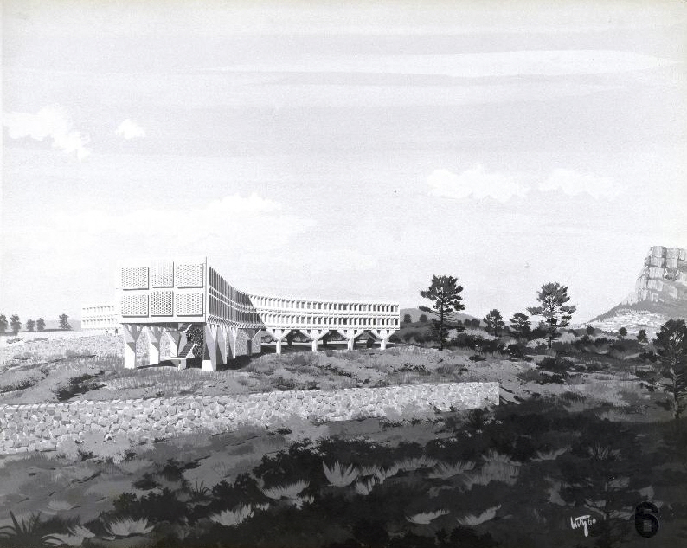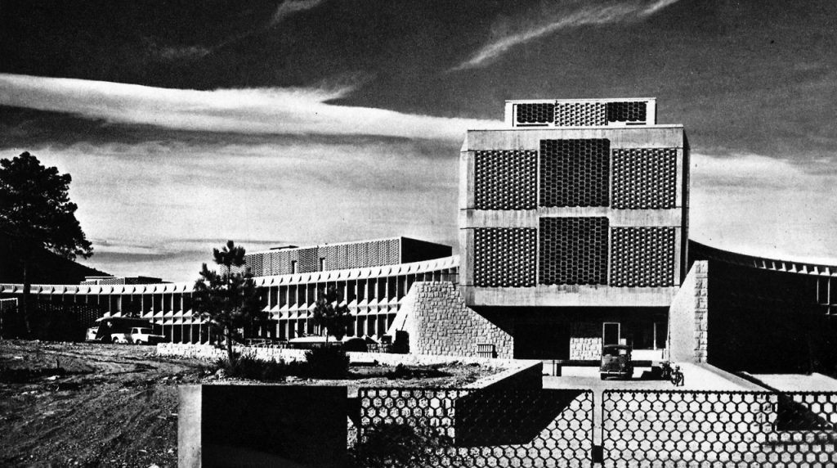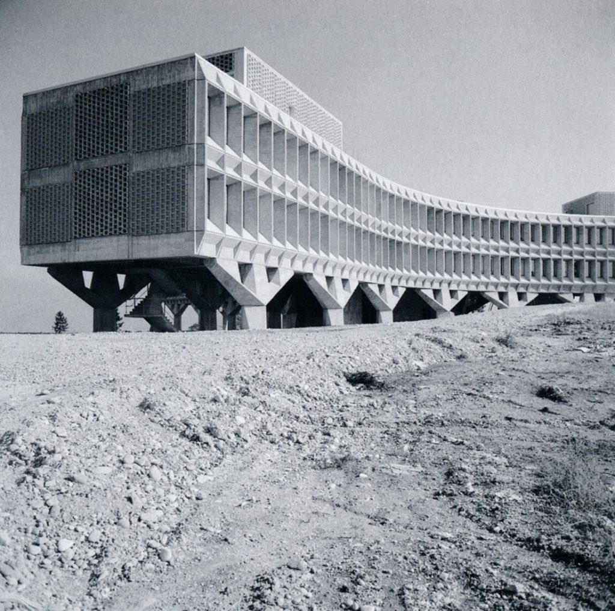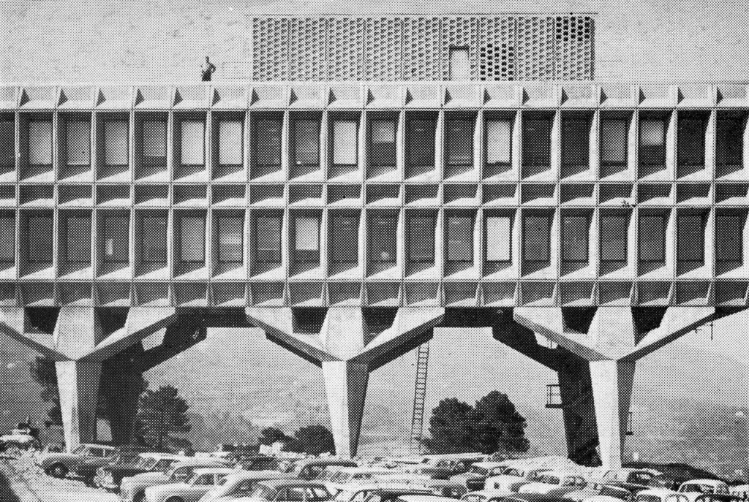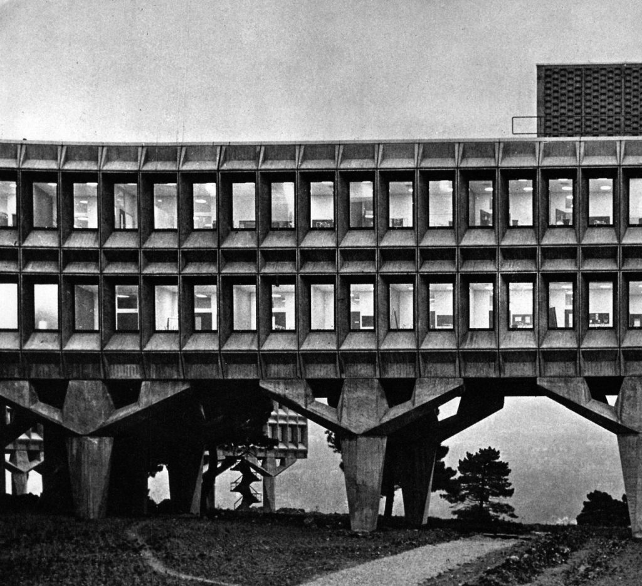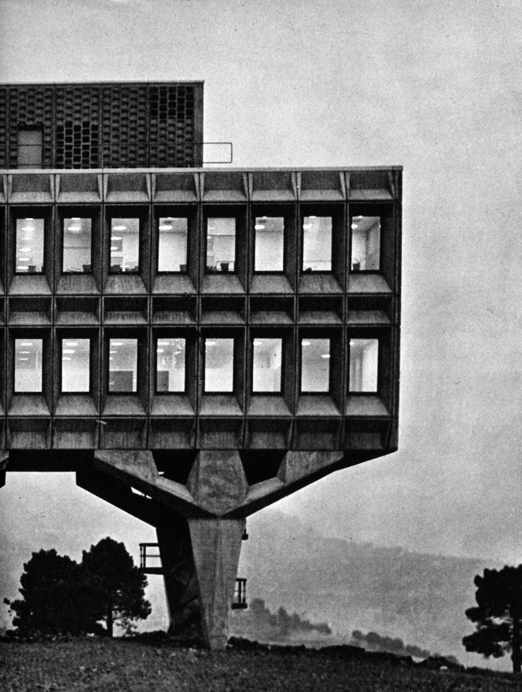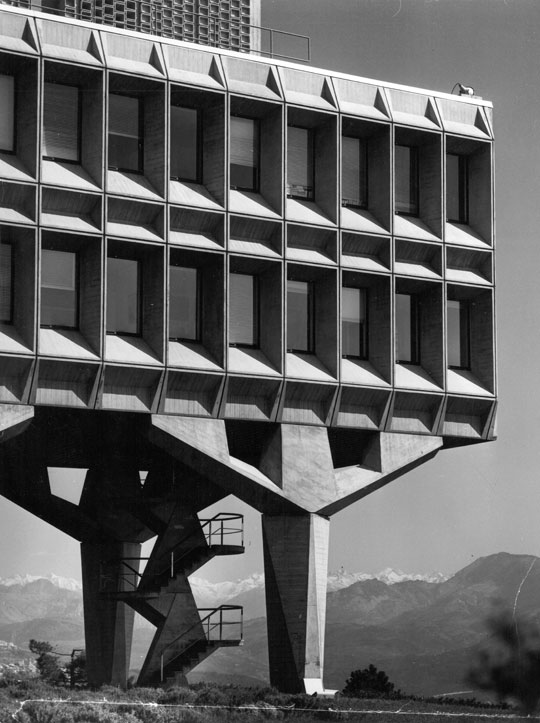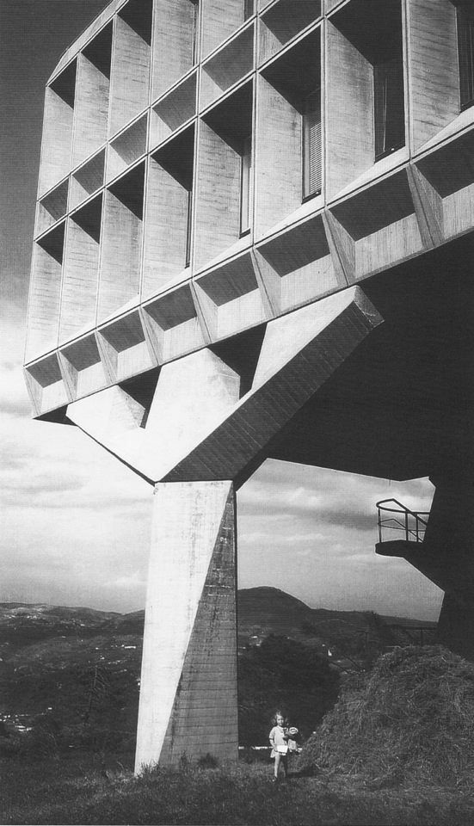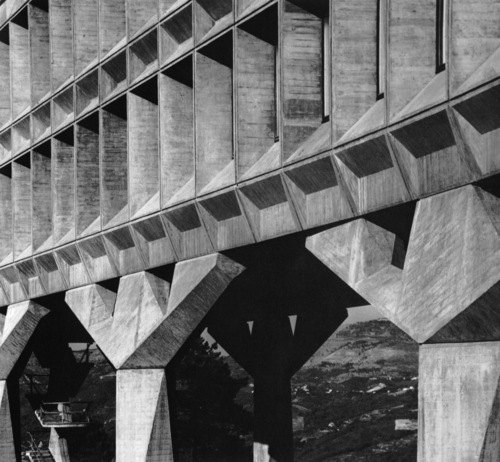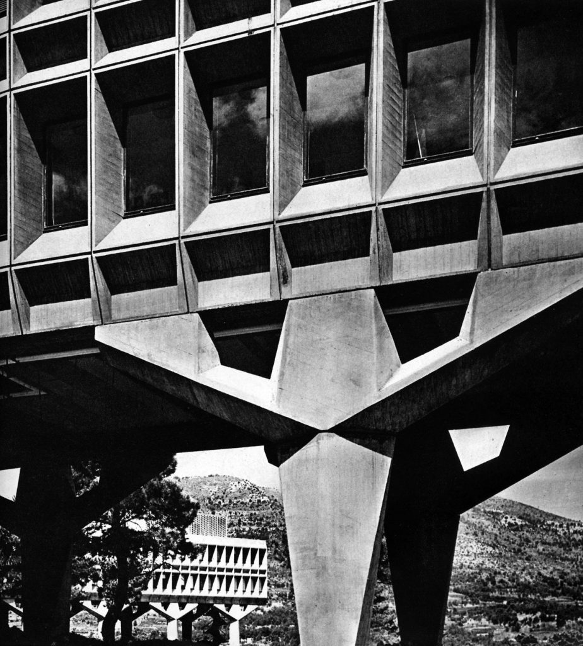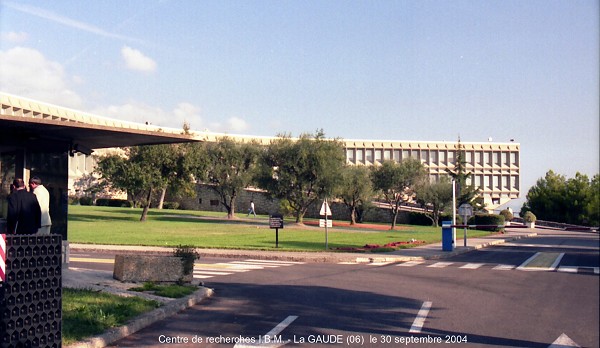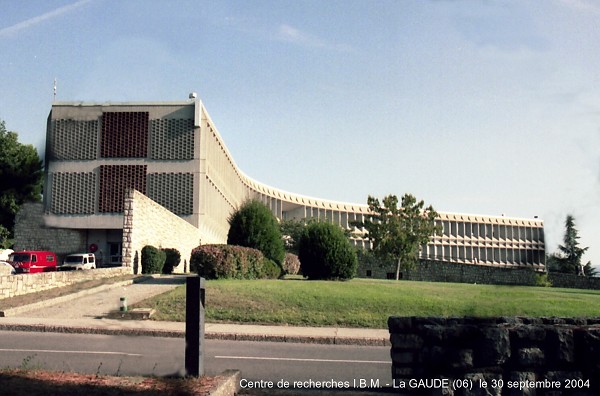IBM Research Center

Introduction
This brutalist building, designed by Hungarian architect Marcel Breuer, was built to be the new headquarters of the IBM company in France in 1962.
Until the 1960s, the French headquarters of the IBM company was in Paris city. Due to the growth of its research and product development facilities, the company decided to move to the city of La Gaude, in the French Riviera. The choice of this enclave was probably due to the proximity of this place to the city of Nice and its airport, at the time the second most important in France.
Several architects of the time, such as Le Corbusier himself, wanted to take the commission, but he finally fell to the architect Marcel Breuer, who had studied at the Bauhaus under the direction of Walter Gropius, one of the components of the commission responsible for choose the architect for the La Gaude project.
After the inauguration of the building, approximately 1,500 workers moved to the new offices. The success of the project was such that in 1970 the architect developed a second building for the IBM company, this time in Boca Raton, Florida, United States.
La Gaude facilities were expanded between 1968 and 1970. In 2015, about 530 employees moved to the new offices, IBM Innovation Center Nice, in the technological district outside Nice.
The building of Marcel Breuer is now part of the country’s architectural heritage.
Location
The IBM Research Center is located in the town of La Gaude, located in southeastern France, near Nice. The enclave is characterized by its good communication with the Nice airport and its natural environment surrounded by mountains and forests.
Concept
Architecture and landscape
The Breuer project is located on a hillside in a wooded area of southern France. The architect raises the closed volume of the building on two-story piles in a way that saves this unevenness and allows visuals of nearby mountains. With this resource, Breuer maintains the views of the place, leaving the level on the ground practically free of interruptions. In addition, with the choice of concrete as the predominant material in the project, the architect relates to the rocky landscape of the place.
Concrete: technology and aesthetics
In this project Breuer continues experimenting with concrete, both in situ and prefabricated.
Some years before the completion of this project, Breuer was selected to carry out the UNESCO headquarters in Paris (1953-1958). During the development of that assignment, the architect worked together with the French designer Bernard Zehrfuss and with the Italian engineer Pier Luigi Nervi. The company was so successful that it changed Breuer’s professional career and architecture. The architect had to hire more partners for his firm and began to design projects much more focused on the structural possibilities of concrete, becoming one of the prominent figures of modern architecture of the twentieth century and leaving great examples of architecture for posterity brutalist Starting with the UNESCO project, Breuer combined Nervi‘s structural experience with his formal experimentation. He researched and developed systems that combined modern engineering, investigating issues such as prefabrication, standardization and economics; with a monumental, formalistic and highly structurally expressive architecture.
In the IBM Research Center project, Breuer uses both in situ concrete and precast concrete, both for structural purposes. The piles that support the volume of offices are made on site, while the upper facade is composed of prefabricated panels. In this system you can also appreciate the architect’s interest in technological advances. The facade system includes ducts for thermal conditioning of offices.
“Large prefabricated panels can be projected for different purposes. They can constitute structural and bearing walls: inside the heating and air conditioning installations can be housed; they may have protrusions that serve as parasols; They can be solid or integrate wide openings. They can combine everything mentioned.
And what about your aesthetic? A new depth of the facade results from the use of these panels; a three-dimensionality that integrates a broad formal and architectural expression vocabulary. Sun and shadow ”- Marcel Breuer
In the words of the architect himself, his interest in concrete as a material and its formal possibilities can also be appreciated. The prefabrication and standardization of elements gives you the possibility of creating a facade composition based on repetition. In addition, the thickness achieved in these elements provides shade the gaps in the facade helping the thermal conditioning of the building without obstructing the visuals from the inside.
Shape
The floor of the building arises from the combination of two basic pieces placed symmetrically. Each of these pieces has three arms that grow from a central core of vertical communication. The structure, placed on the perimeter of the volume leaves a flexible floor free of obstacles in which offices can be freely arranged. In addition, the narrowness of each of the arms of the plant allows the entry of natural light to all corners of the plant, improving the work environment of the offices.
Space
The building is configured from two Y-shaped blocks linked together. A long ramp connects the downtown exterior car park with the ground floor of offices, located on the structural piles that run along the perimeter of the building and that raise the volume several meters from the ground level.
Only a small part of the building maintains contact with the land. Several vertical communication cores connect the different levels of the building. At the confluence between the different arms of the volume are the main stair cores, which also have an elevator each. Secondary nuclei are located at the ends of each arm.
Office plants are characterized by being transparent and flexible. This particularity is due to the situation of the facade structure. The first floor of offices also includes the reception, some services and a small auditorium. The upper floor is intended exclusively for offices.
Structure and materials
The main material that defines this project is concrete, both prefabricated and in situ. The interest of the architect Marcel Breuer for this material dates back to his years of learning at the Walter Gropius Bauhaus, where after completing his studies he worked as a teacher until he had to emigrate when the Nazis came to power, first to England in 1934 and then to the United States in 1937.
In his years at the school Breuer also began to be interested in the issue of modulation and prefabrication, although it would not be until years later when he would take advantage of the full potential of these systems.
In this project Breuer, together with Herbert Beckhard, develops a prefabricated system for the building’s skin. The system, “The Breuer-Beckhard Precast Facade”, consists of a prefabricated concrete facade that also functions as an enclosure, structure and air conditioning duct. This system is also flexible in terms of shape, color and texture, and aggregates and additives may vary in each project in which it is implemented. In addition, it is an economic system that eliminates the possible defects of work on site, is quick to install and has good durability and easy maintenance.
Breuer consciously opts for a somewhat rough finish for prefabricated facade panels. The different manufacturing process of these pieces in relation to the concrete in situ of the pillars of the lower part of the building could have meant a change in texture between the two parts. However, the architect looks for a similar surface finish between both systems so that both are understood as a set. Both Breuer and Beckhard continued to use this system in projects developed both jointly and individually.
In the structural parts made with concrete in situ, the pillars on which the volume of offices rises, Breuer also experiments with the expressiveness of the material. A series of pillars collect the upper loads coming from the facades and the slabs and concentrate them so that the building’s contact with the ground is minimized. On the pillars, you can see its method of implementation thanks to the marks left by the wooden formwork, made with tables arranged horizontally.
The concrete stairs that are exempt under the office block are another example of the structural expressiveness of the project.
Other materials used to a lesser extent in the project are: glass, for window enclosures; ceramic blocks, for the mediator facades of the ends of the building’s arms; and the stone, as a covering of the solid parts on the ground floor and the entrance ramp to the building.
Video



