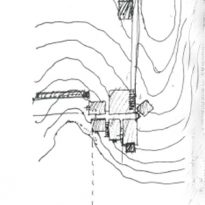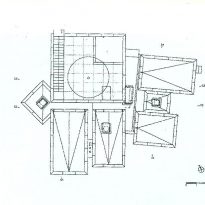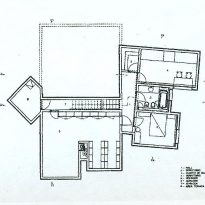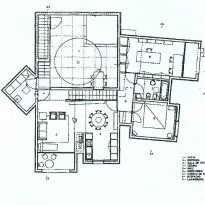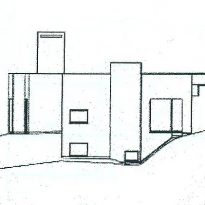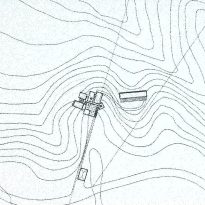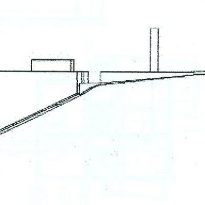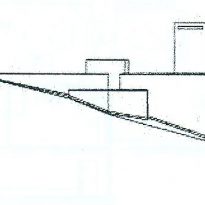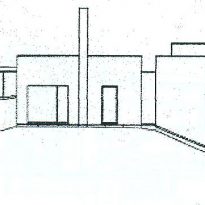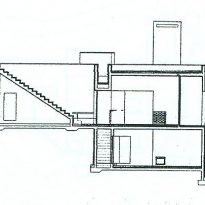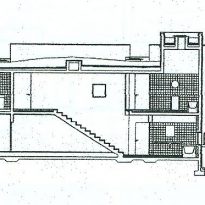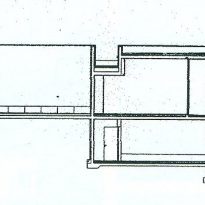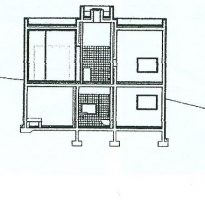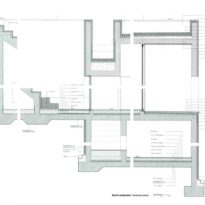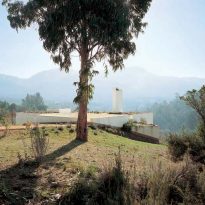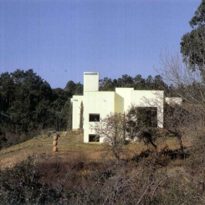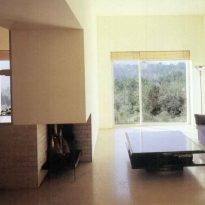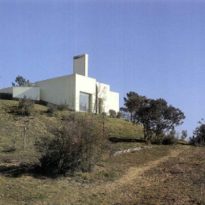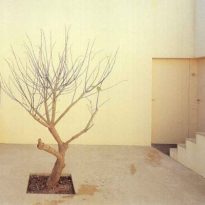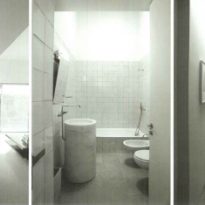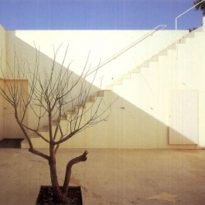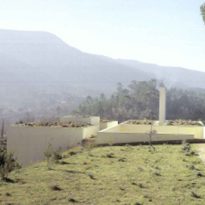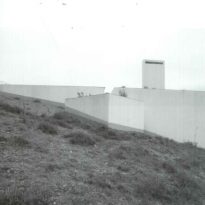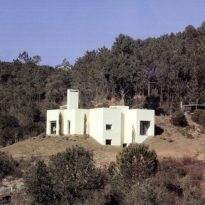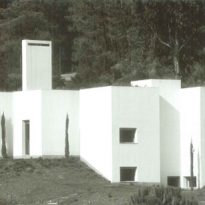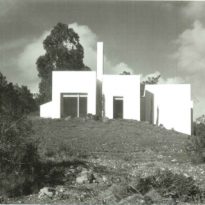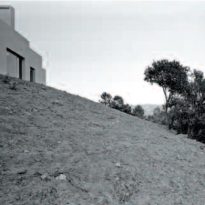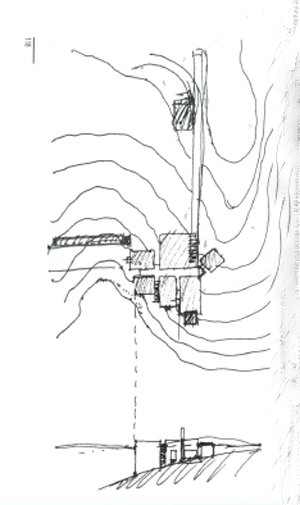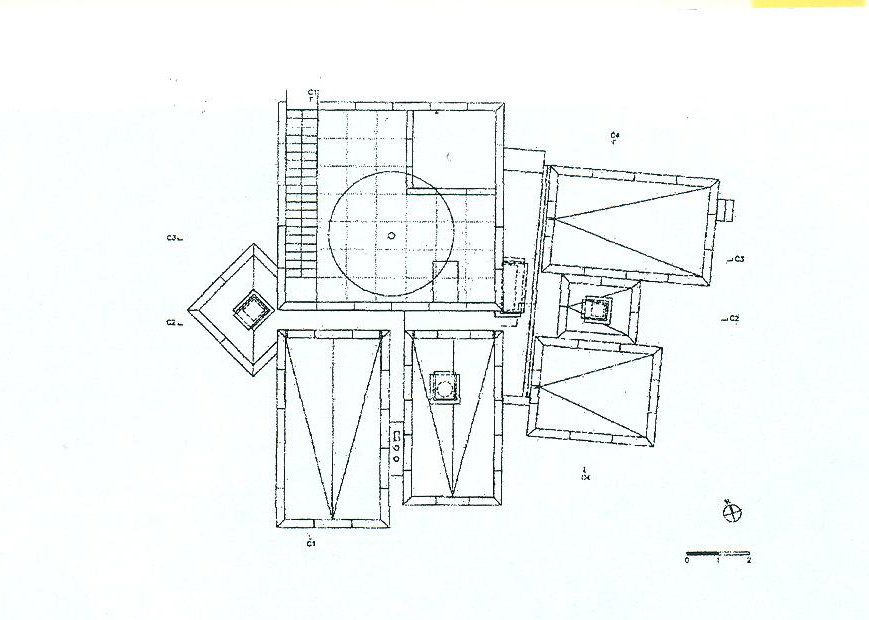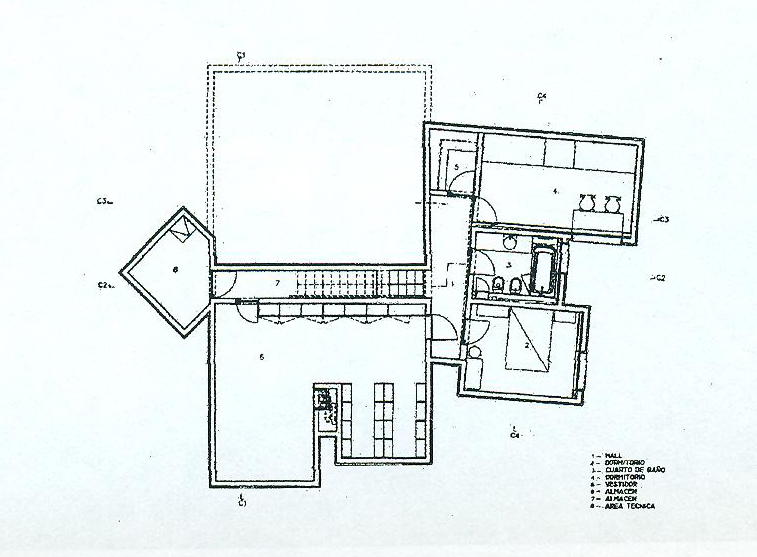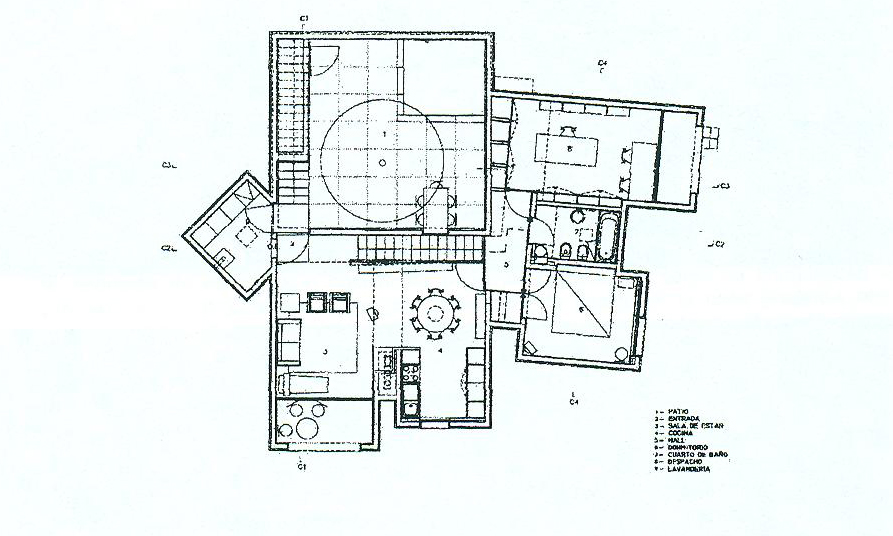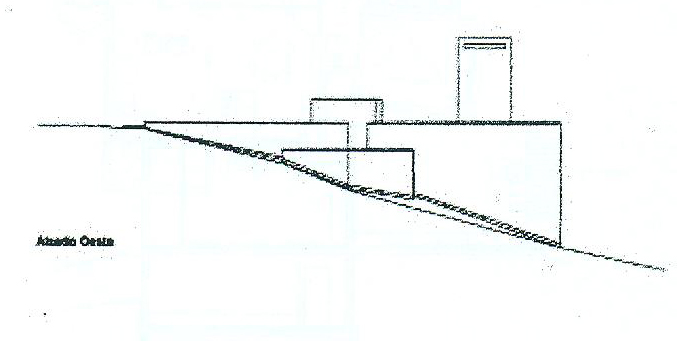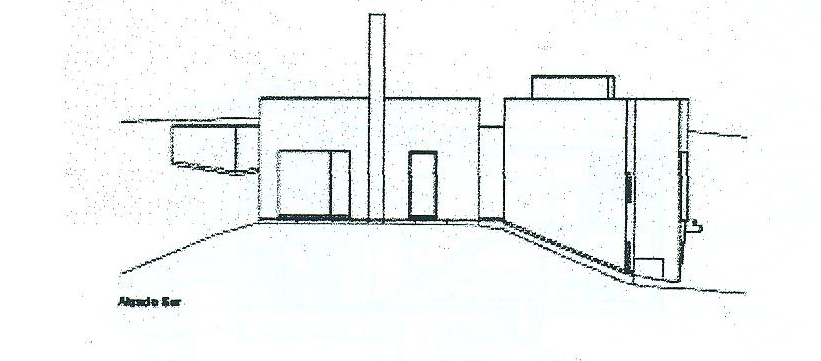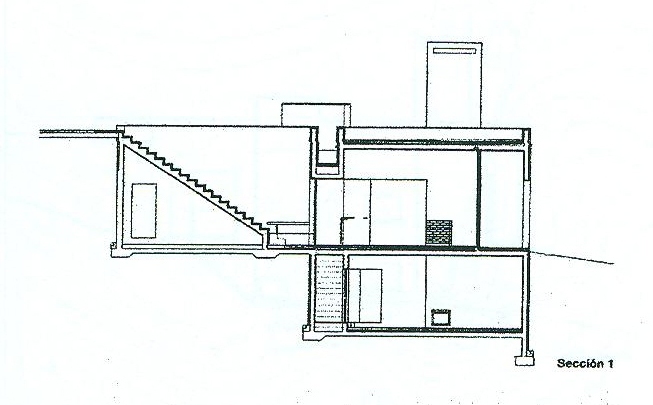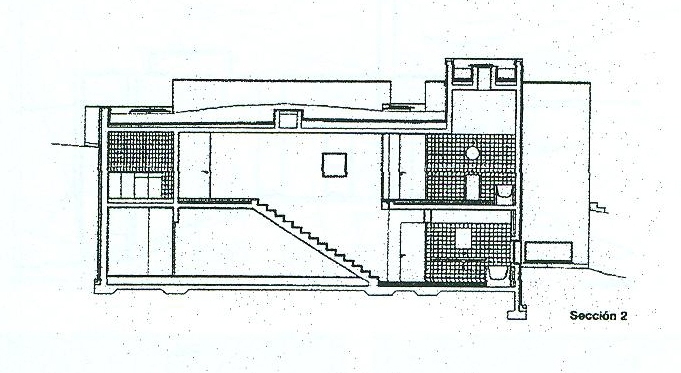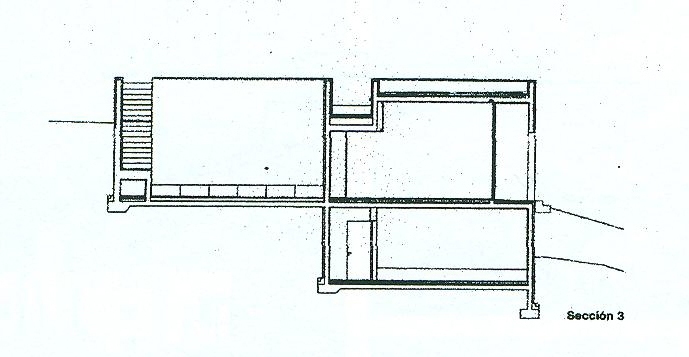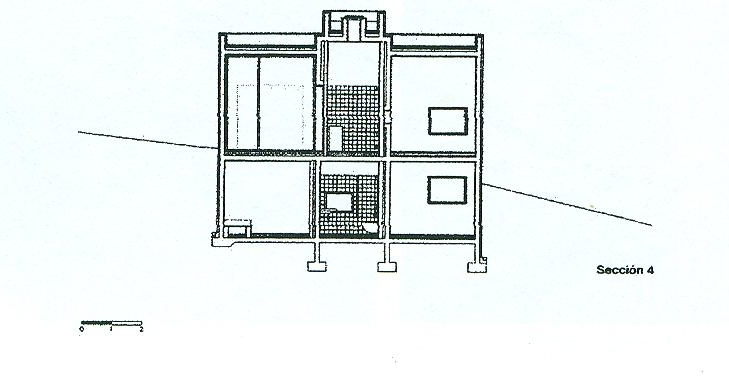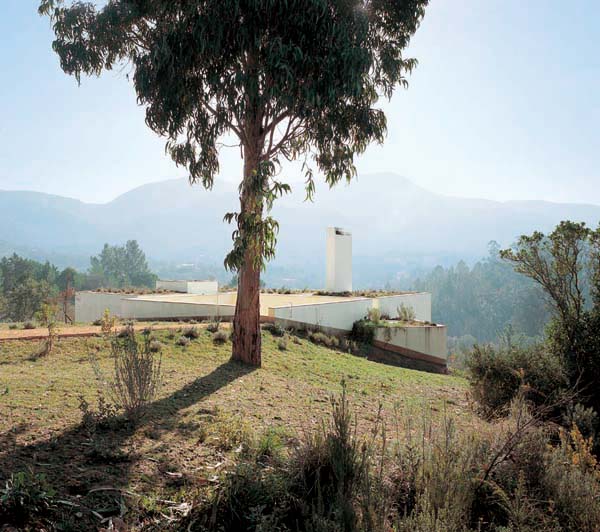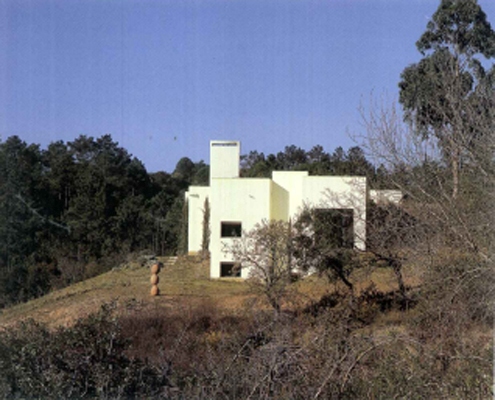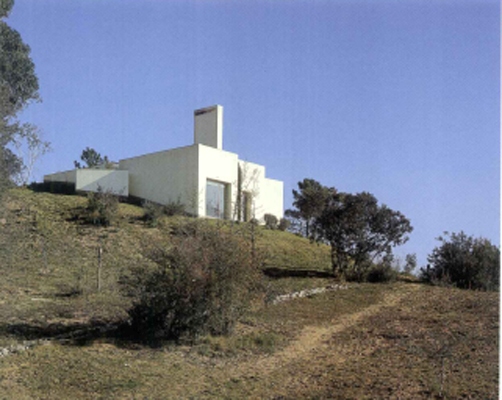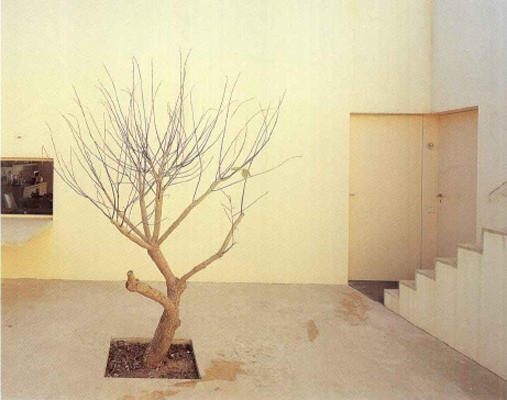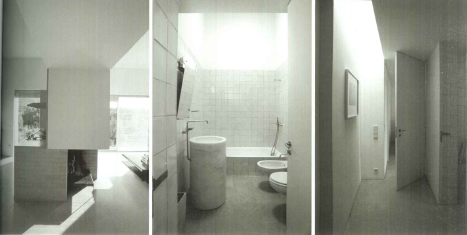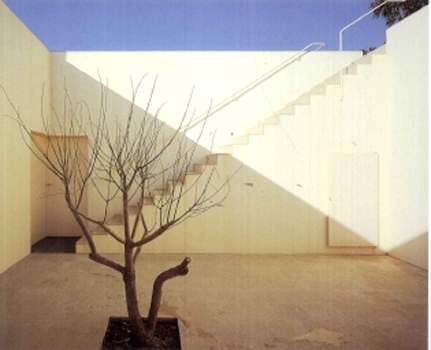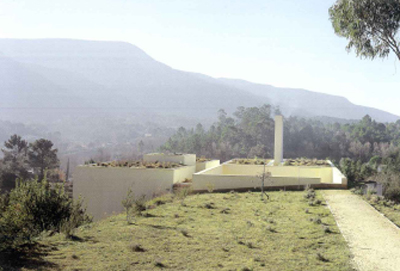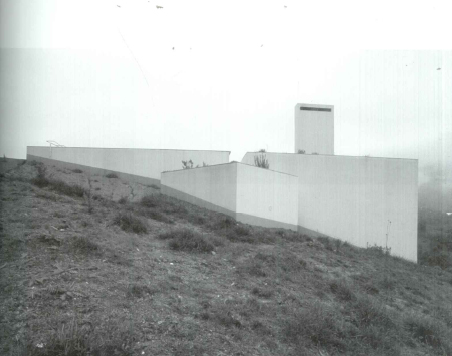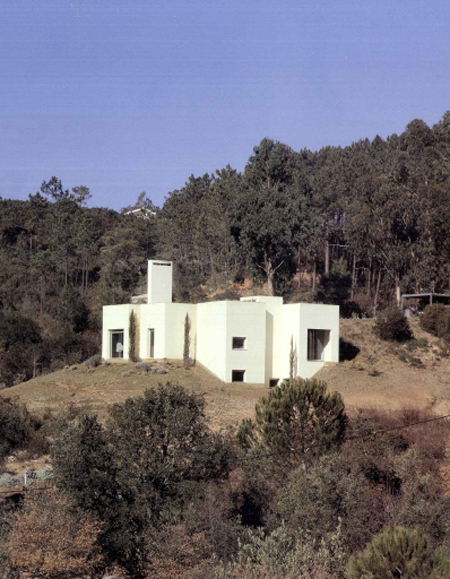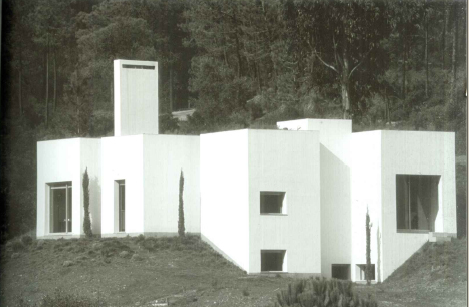House in the Sierra de Arrábida

Introduction
The house is in the midst of nature, within a large area and difficult topography, was located at the edge of an embankment.
One of the premises at the start of the project was that the building did not gain prominence in the territory which is squat and half buried in some places, with volume fragmented into various parts in various guidelines to accommodate without any precedence. Only a fireplace can be a reference to pedestrians.
A house whose windows pierce the walls to provide the landscape to those who reside, overlooking the sea and pine and painted white walls a green roof.
Location
With 35 km of extension, the Cordillera de Arrábida rises between Palmela and Setúbal, Portugal. A huge variety of landscapes, where beach, bush, wildlife confused. Within this environment, the house was built for Dr. Monteiro.
Design and Concept
Solving the project was not easy. Numerous difficulties, permits, difficult relationship with the client and the lay of the land made it almost five years to lengthen and move away from the typical concept of Souto de Moura to resolve from the simplicity.
In the words of the architect: “The proposed house Arrábida lasted almost four years… In this moment I forgot the” permanent crisis “, the personal difficulties of defining the language, and continued with the project implementation. The problem was that the adequacy of any previous experience to this project would not be compatible with the client, or with the topography, or “myself.” Solutions “simple” is sold out, and quickly became a “simplistic.” The “form” was becoming “formula.” The text of writer Edgar Morin in “O Jornal”, 12/24/1986, goes on to explain the situation: “Given the increasing complexity we need, more than ever, simplistic thinking, but not crippling. When reality resists simplification, we must turn to the complexity. Complexity is the breaking of the disorder of randomness and uncertainty in the reality….. ”
Finally the house got a place on the ground and parallelepiped forms emerge on the surface dialogue with nature, taking up the idea of simplicity of Souto de Moura, always interested in the dialectic between nature and artifice.
Spaces
Although the house no sharpness in the visible gesture feature and other works of the architect, also can not cross the complex in the sense of complicated, since its complexity is presented as a proposal perfectly controlled.
It has two bodies with two floors:
Upstairs
- The volume is the main north-south direction
Stairs lead to the underground courtyard where the main entrance with a hall. Inside are the living area, a patio with a tree as a metaphor for protection, kitchen, dining and living room that opens to the views and good guidance
Under the underground room to find a store next to the courtyard and the living area are the main bulk of the housing.
- Volume side open towards the east
This also partially buried adheres to the main volume through a hall and consists of two floors. This volume is slightly rotated with respect to the principal and its windows open towards the east.
On the top floor is a bedroom, a bathroom, a den and a laundry.
Basement
On the lower floor of the secondary volume are two bedrooms, a bathroom, a dressing room, two storage rooms and technical areas.
The garage is located away from the housing volume, about 30 meters, near the highway.
Structure and Materials
Walls painted in white on a green roof provides protection to strong sunlight. This cover was isolated with geotextile material, PVC material and insulation of 4 cm, these materials are poured over a layer of gravel and topsoil.
The exterior walls are covered with stucco and Dryvit type between them and the interior insulation has spread to a thickness of 4 cm. The crystals are up, rolled 6 6 6 with aluminum.



