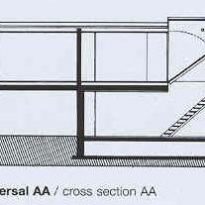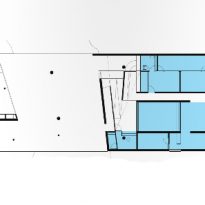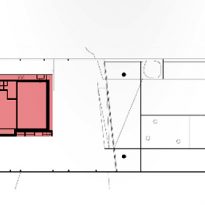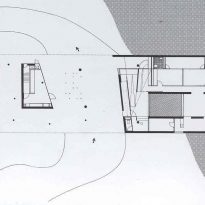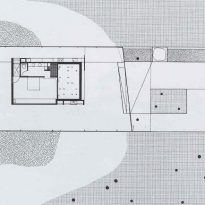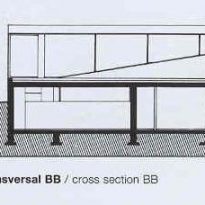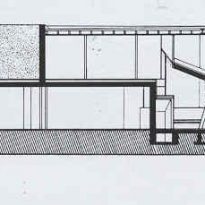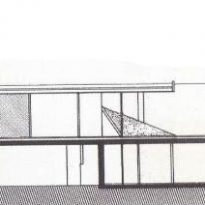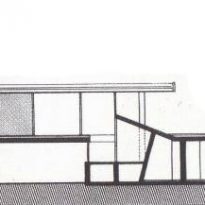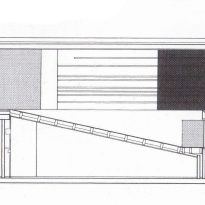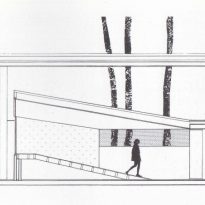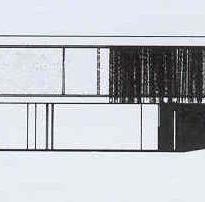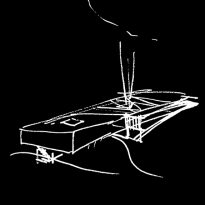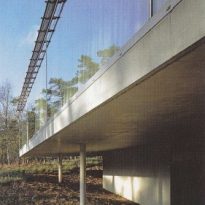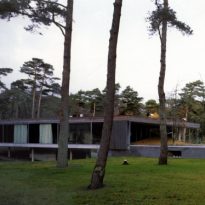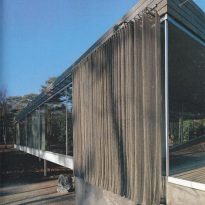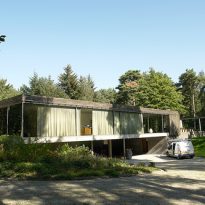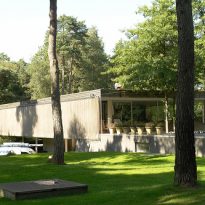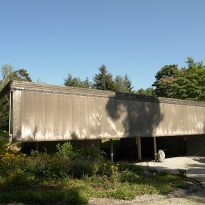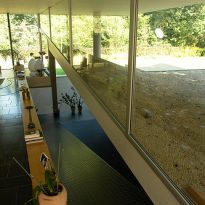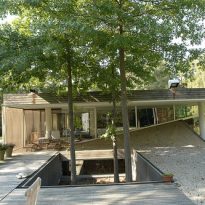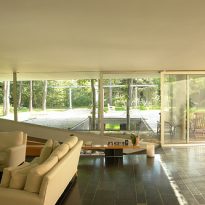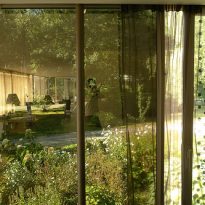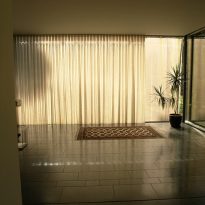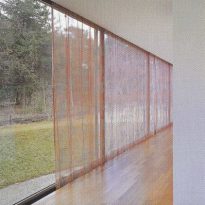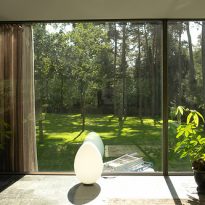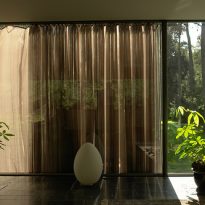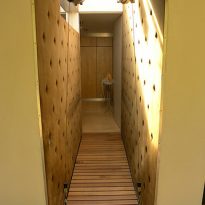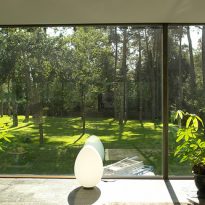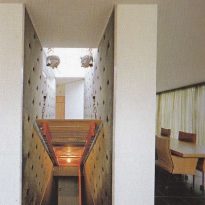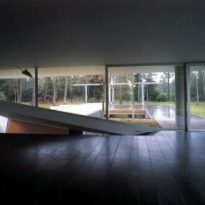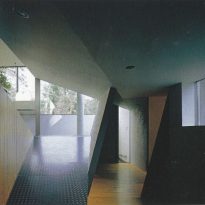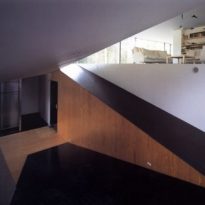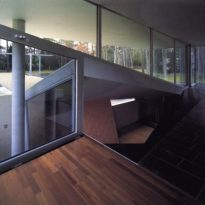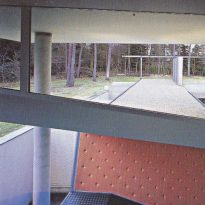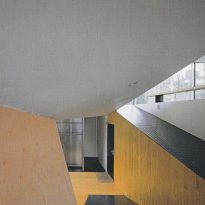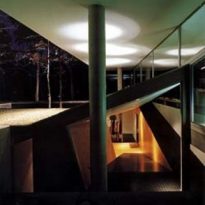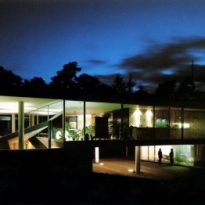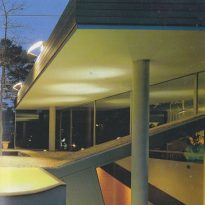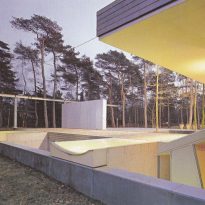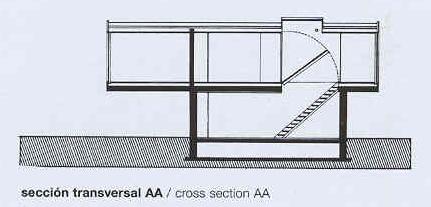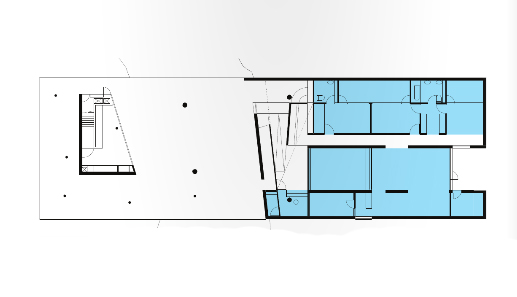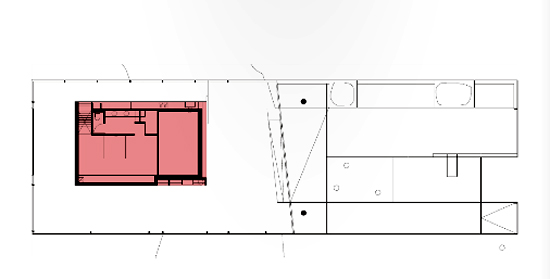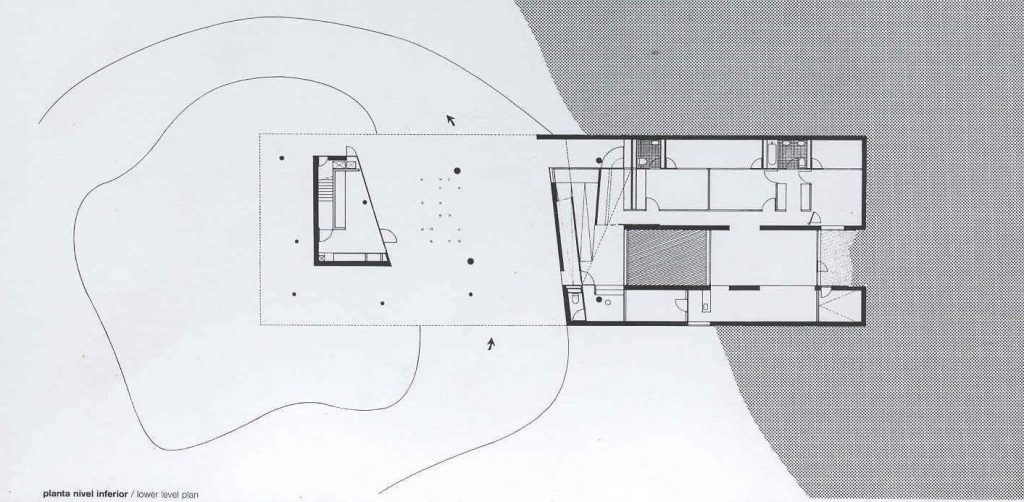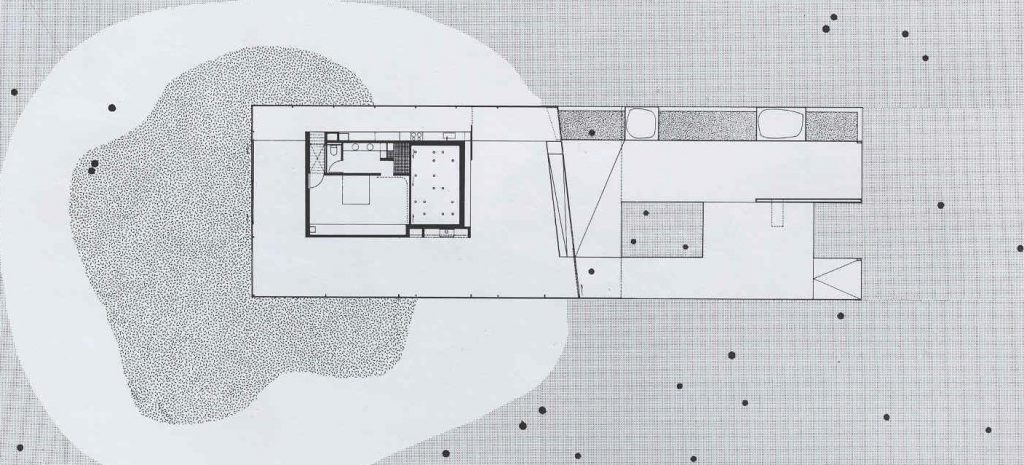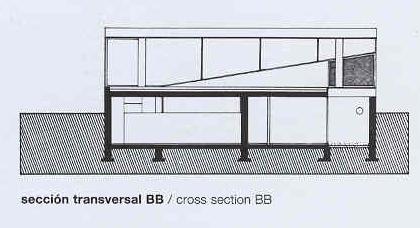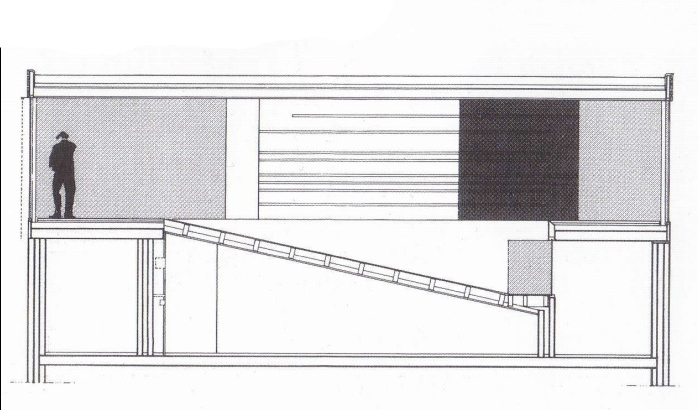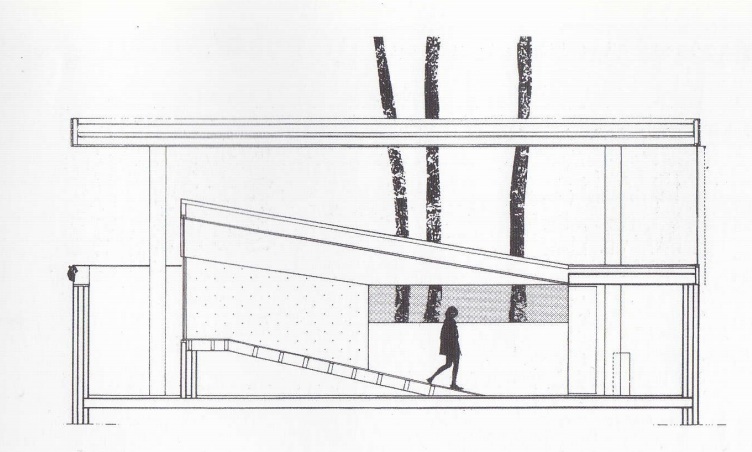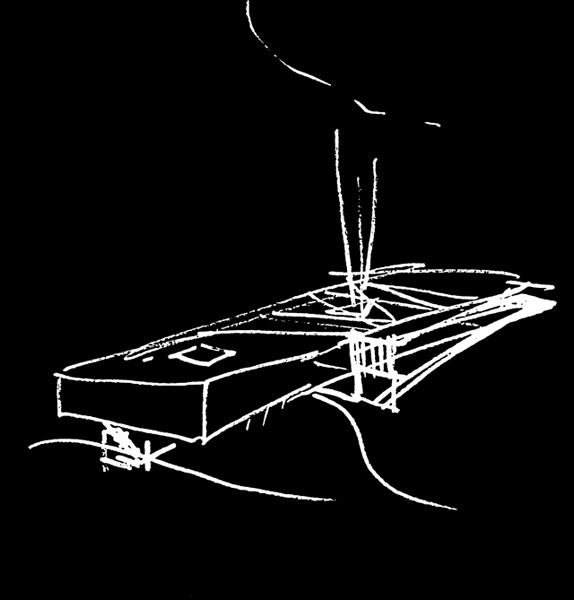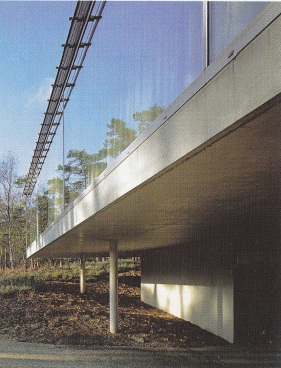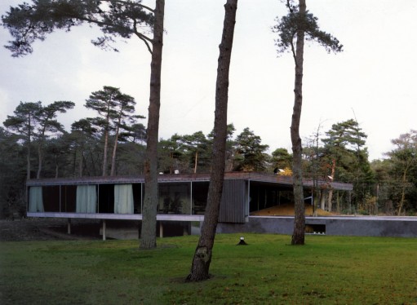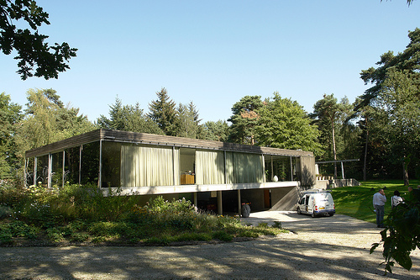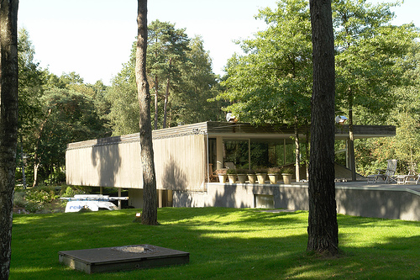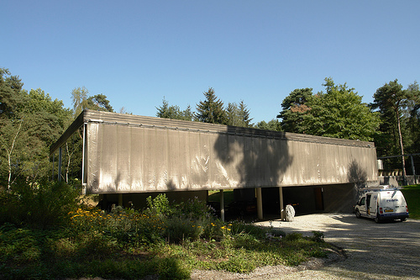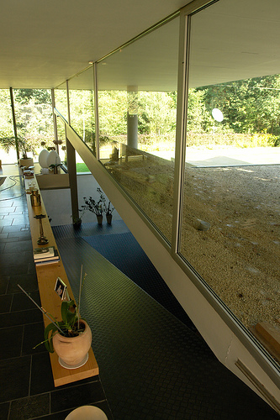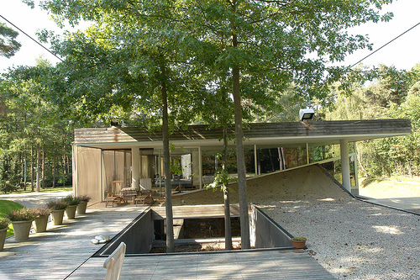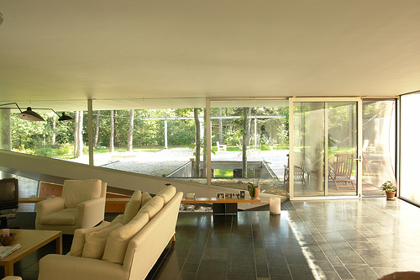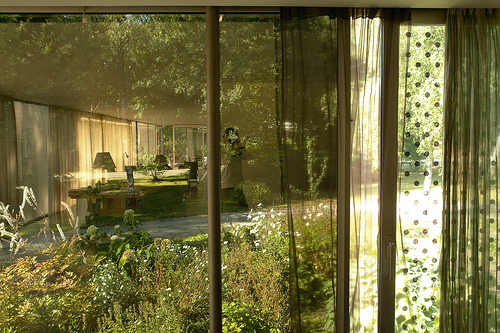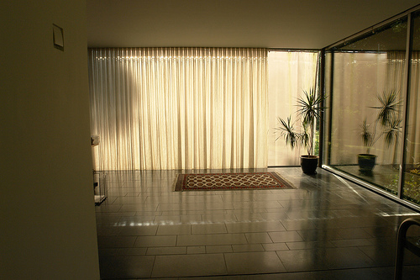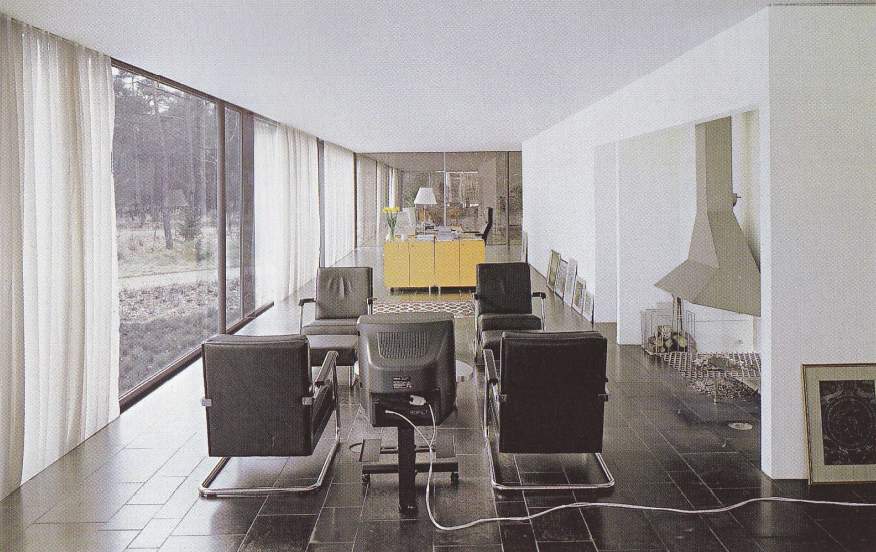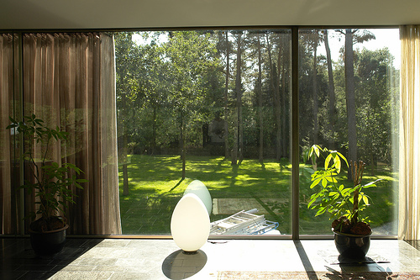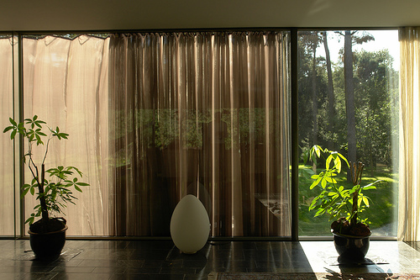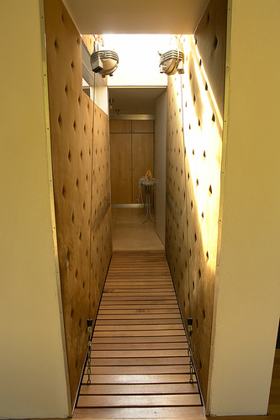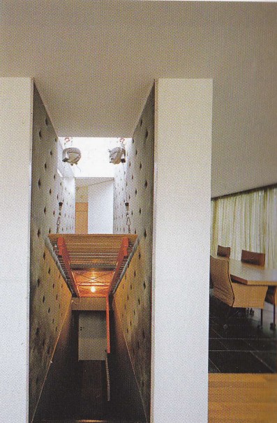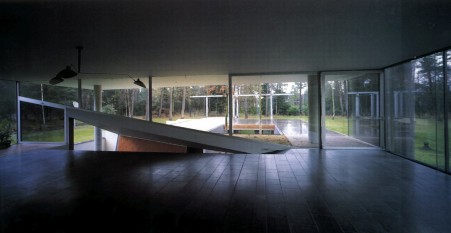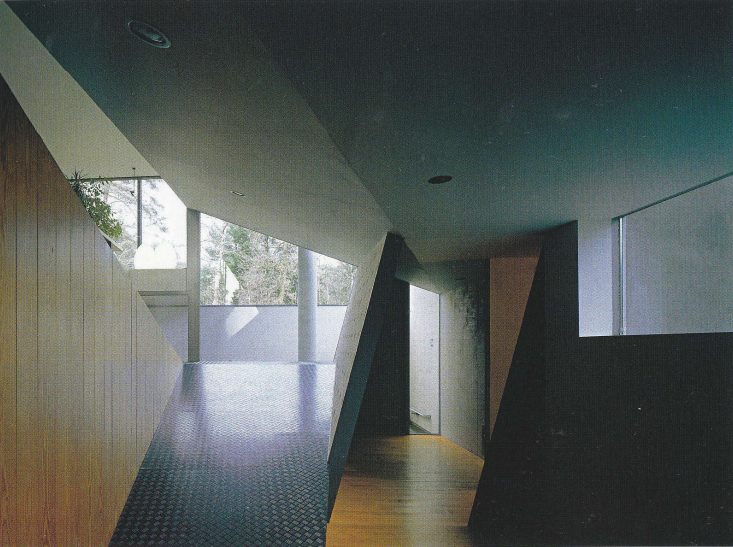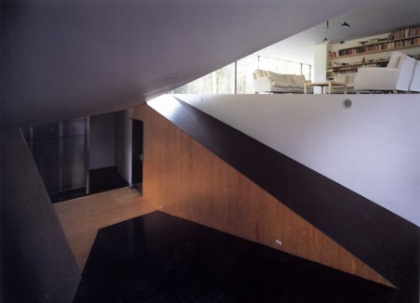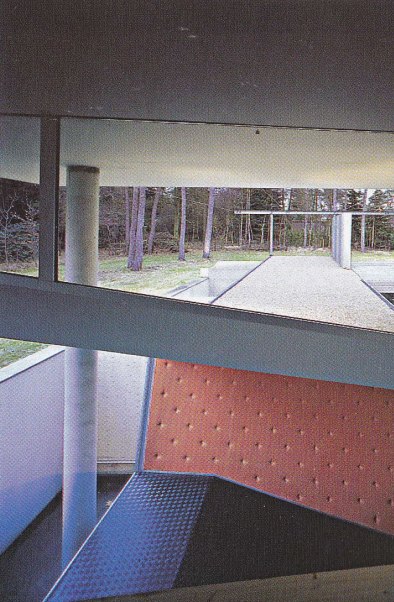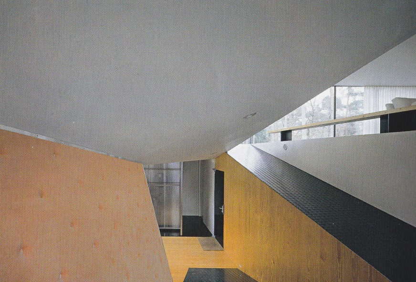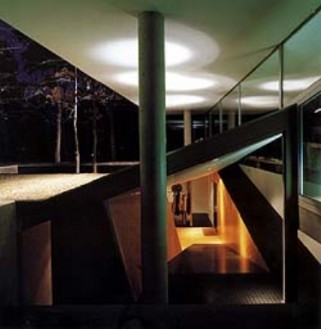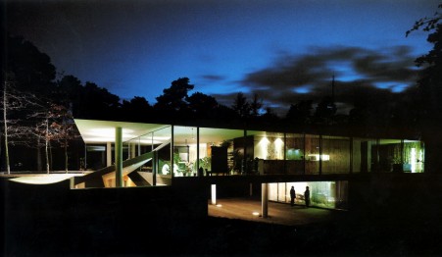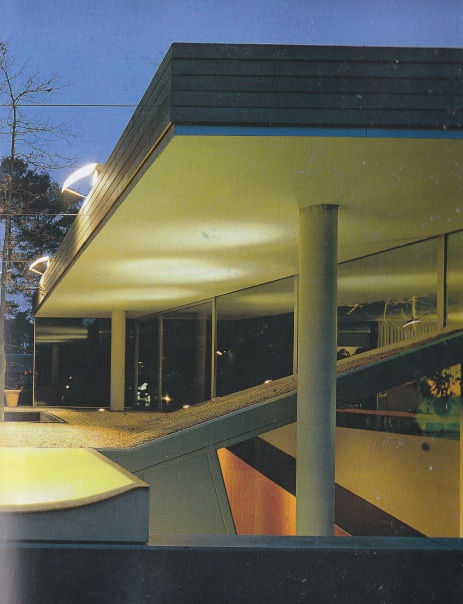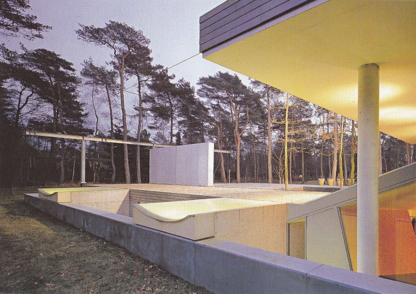House in the forest – Dutch House
Introduction
Challenged by a very irregular topography and 4m height restriction, OMA has designed this private residence is set in a space above and below ground. The integrated design accommodates a maximum program of four bedrooms, kitchen, living room, study and two terraces, with minimal formal gesture.
One of the highlights of a design, if not the most important, is the consideration of the context and environment in which the proposed design will be performed. In the case of the House in the Forest, also known as Dutch House, the unique environmental conditions and the difficult topography of the site have resulted, by the architect Rem Koolhaas, a design with some interesting peculiarities in response to these statements.
Situation
The property is located on the outskirts of a small town in the Netherlands called Holten, on a plot of 5000m2 embedded in the ” beachsand ” golden pine forest. The unstable foundation conditions and local building regulations that prevented exceed four feet above the level of the access road, were instrumental in the development aspects of the project. For this reason, some developed by Koolhaas residence is below ground level, the other part above.
Features
As completion and final frontier away from the ice, the embankment rises about 50m above the sea. Apart from the unstable soil conditions, the site was influenced by specific requirements and restrictions of height of 4 m above the adjacent road and restriction of building area, all having to be interpreted literally gives the plot of the length and height roof. Then began the transformation of the land, including the construction of a road that would ensure efficient entry and exit of trucks during construction.
Concept
The program is solved by two independent pieces, placed one above the other, which in turn enjoy interaction times and which are connected by a ramp. The topography and planning regulations were determining factors of the design.
No way this is a unified housing construction, the building consists of a series of elements that are mounted. The focus of the project was to “squeeze the most of the program” using a minimal amount of formal gestures and Koolhaas does just this.
References

This home is the most direct reference Koolhaas to the work of Mies van der Rohe. Although at first glance it has an immediate resemblance to the Farnsworth Houseis only on a superficial level, the logic of the construction is very different. The organizing principles of the Farnsworth House unify all elements of construction in one way, while the House in the Forest is a montage of fragments, there is no unifying order. In the motivation of the architect may also exist some reference to Tugendhat Mansion, although it also brought together assembly.
Program
Interior surface to be split between a living room with a large kitchen, an extra smaller kitchen, a study, a living room, a master bedroom with bath and patio, 3 smaller bedrooms sharing 2 bathrooms and a courtyard, terraces, garge, 2 machine rooms, two stores inside the house and two outside.
The architect focused approach housing in how to translate the two different conditions of employment relating it to the specific location and soil, independently and with “time” interaction, compressing the full program within a minimum amount of formal gestures.
Koolhaas house divided horizontally offsetting against other plant and subsequently establishing two “containers” that form the individual residences, one for parents and one for the three daughters. It borrows contrasting techniques in cellular and spatial planning of the Villa Tugendhat applying them to a simple container.
Spaces
The program for this house of 517m2 consisting of two separate areas: one for the couple, who permanently resided in the house, and the other to the three daughters visiting parents occasionally.
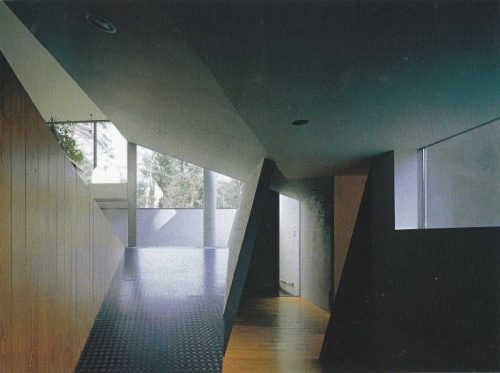
Level 0
In the zero level, an envelope and perimeter wall defines the continuity of the inner zones and corresponding to the living spaces of the courtyards daughters when they visit, introverted and grounded.
The residence of the daughters is based on a traditional cellular level. In contrast to the open space design of the parents, the walls are mostly solid elements that affirm their position below ground level. While the movement actually flows through the upper space, the lower level paralyzed compartments affect movement shown as fixed partitions, revalidating the intelligent Mies proposed.
The surrounding wall unit daughters is solid and continuous, wraps around internal spaces and maintains absolute privacy. At this level, each room has a private patio.
Compensating the two sides of the houses, a terrace is exposed on the roof of the residence of the daughter, referring to one of the “Five Points” of Le Corbusier. The rooftop garden is used as a lure to the loss of soil lost within the footprint of the buildings.
Level 1
A deck that appears to float becomes the structural support of the transparent volume corresponding to the parent program that establishes a relationship with the outside world which varies according to the function and orientation of each of the spaces.
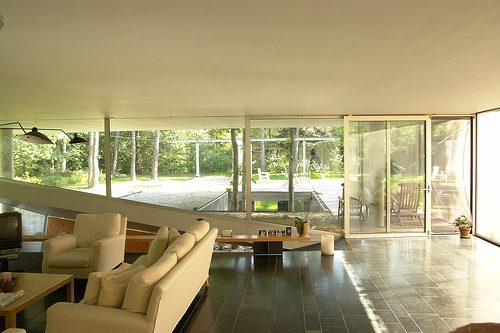
The wall contains all the functional elements that allow the surrounding space is free and open within its casing glass. The content of the wall itself is heading, but leaving surrounding free space inside the glass box, physically single but visually included on the site. Glasses with various treatments and shades handle this mutual relationship, according to program and orientation.
A highlight is the swing bridge and a horizontal door that contributes patio spaces and service entries to the bedrooms of both units.
Ramp
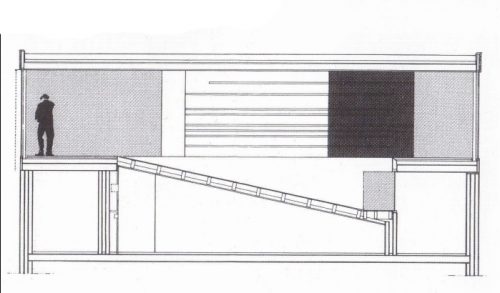
The node into the home is a central ramp supplies the visual and functional connection between the two parts of the program.
The point at which the conflicting planes meet is in the physical cut, metaphorically serves as attachment point on many levels, with regard to the request of customers, as a requirement to “avoid printing empty when no customers at the motel”. Paradoxically this physical cut is where reconciliation in an emotional and literal sense through the geometric precision joining the two “containers”.
The road passes under the main floor of the two chambers and the entrance is near the park. Koolhaas incorporating an ingenious element in its composition, a pivot drawbridge that gives access to the service area below and to the upstairs master bedroom, a floor that acts as a wall, and vice versa. The walls around the ramp are geometrically interesting, very few points do not meet mutually perpendicular planes. The angles create a push-pull effect on the sense of space, moving from one volume to another.
Patios
Although both volumes include an outdoor patio, they operate at very different levels. Inside the glass box, the yard is incorporated into the solid, introverted and only visible from within the main core room.
At the lower volume, looks like another room, another section within the design of the planes, which projects light along the axis of the single internal room and base the physical cut.
Structure and materials
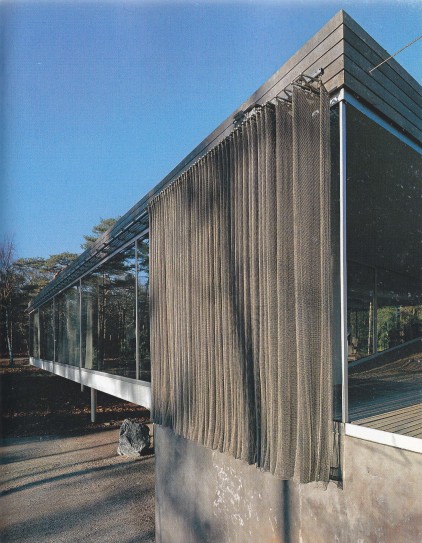
The structure is of reinforced concrete, steel, glass, wood and bricks.
To hide the “presence of absence” from the daughters programmatic division embodied by the slab, which makes it one of the parts of the house hang the other is introduced. To protect from light glaze upper volume of the house and also control the relationship Outdoor metal mesh curtains with a guide on the outside of the glass enclosure installed.
The terminations are in black and white cement, with red cedar wood.
Description
The two containers contrast on many levels, including a basement with a glazed volume displaced horizontally in the upper part, the volumes are broken by the “simple sequence of lightness and heaviness” of a typical construction, professing the villa as a building collage.
Although a plain reading of the planes, it becomes obvious that Koolhaas not only refers to the aspect “glass box” of the Farnsworth House, but also applies its main element to define the space, the core logic construction is different. Its free plant does not include a grid of columns, walls become core bearing elements that function as the primary support for the flat roof. The core becomes, as in the Patio Villa in the element around which the other functional areas are irradiated, their asymmetric position defines the soil surface in the living spaces and services.
This arrangement of columns supporting the “glass box” refers to one of the ” Five Points ” of Le Corbusier, but Koolhaas ends though curiously the same ground level, freeing up space and disrupting the system logic Domino lecorbusiano where pile up the structural frame of the building. Instead in the House in the Forest the support of the top slab depends on several elements, including mainly the solid core. In this project Koolhaas repeated three major lines of regulation to set the layout of the plant, the house is organized along a grid of different widths, even the lines within the two houses are different.
In the “container” of the curtain wall parents of Dutch House has an irregular rhythm in the uprights, designed to emphasize the invisible boundaries between different functional spaces.
Behind the uprights, Koolhaas refers to silk curtains Farnsworth House, but also added along the south facade external mesh curtain. The curtain works primarily to reduce heat gain but also further validates their interest in the contrast that defines the threshold between interior and exterior, public and private disparity and material, through the lightness of curtains silk and heaviness of external blinds.
Video



