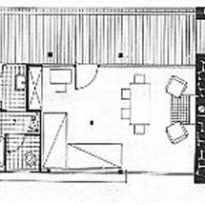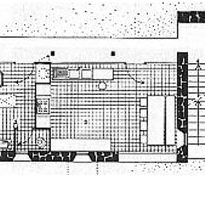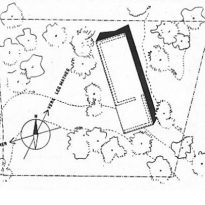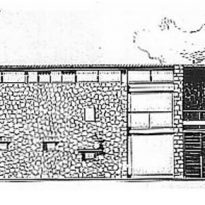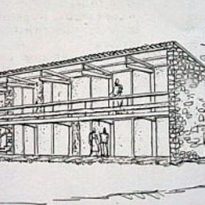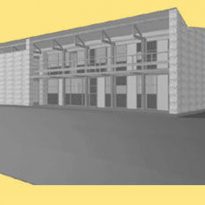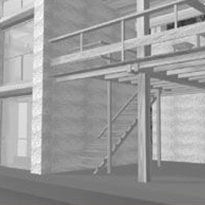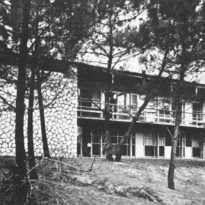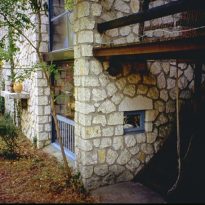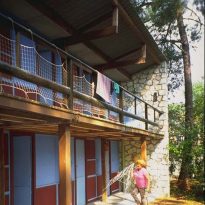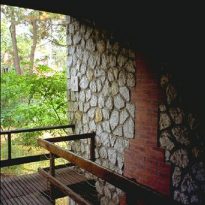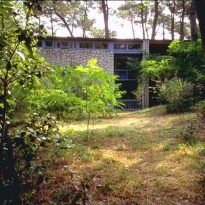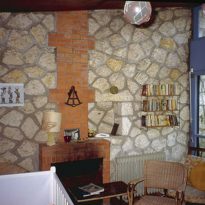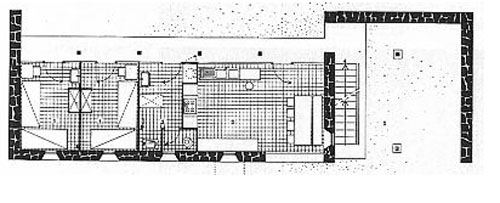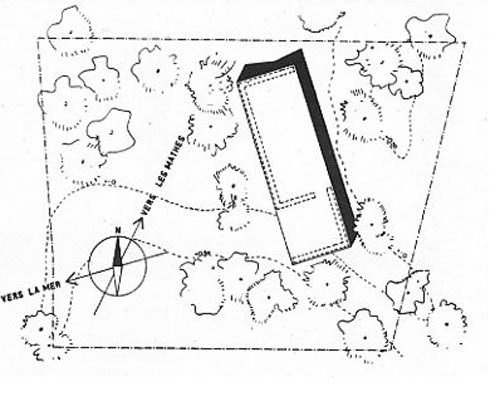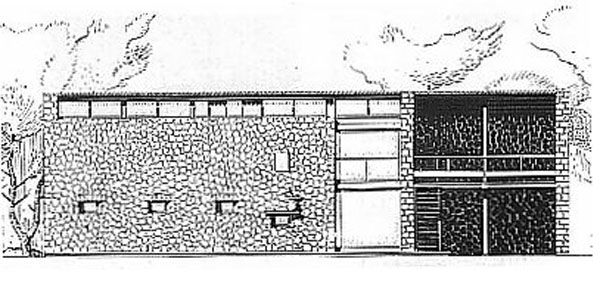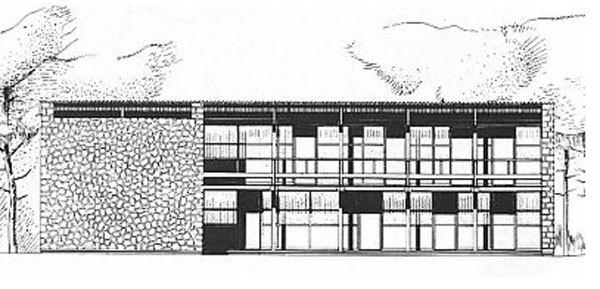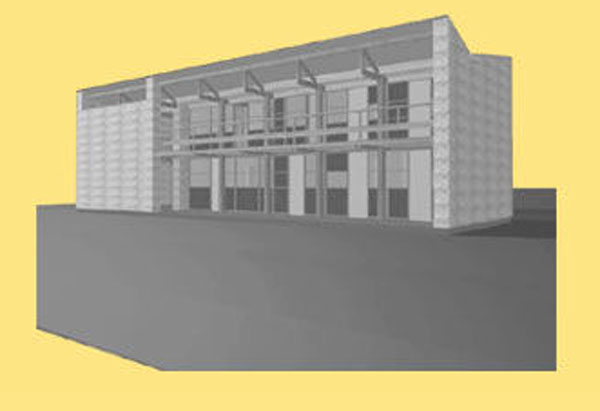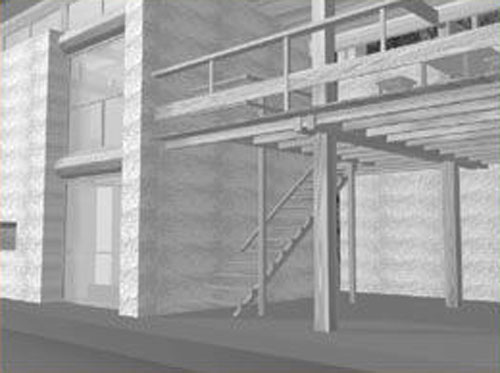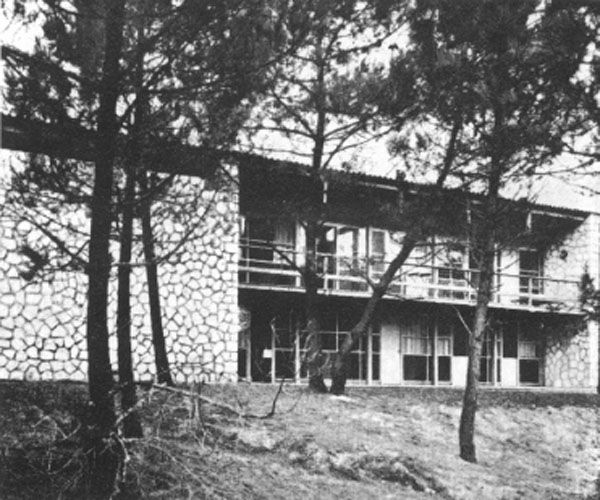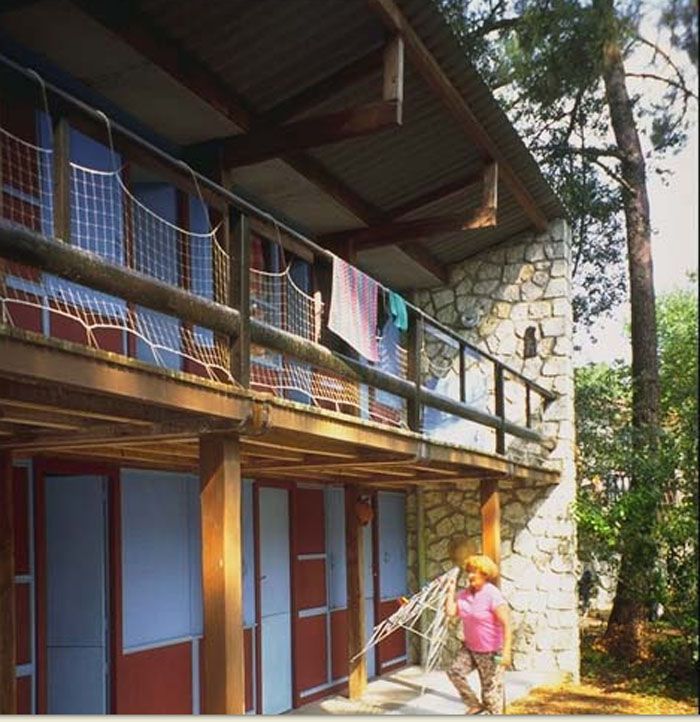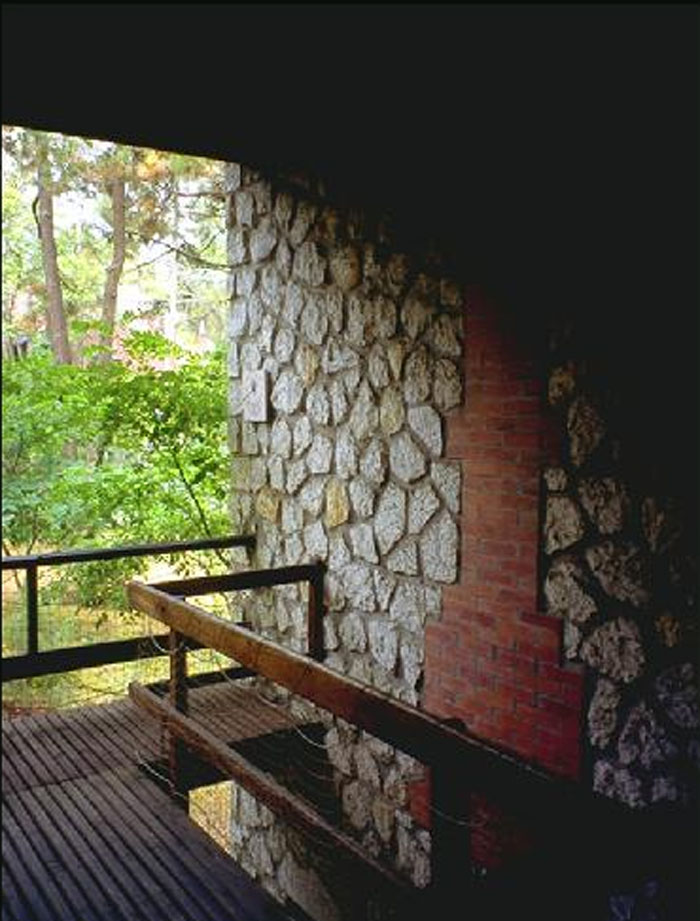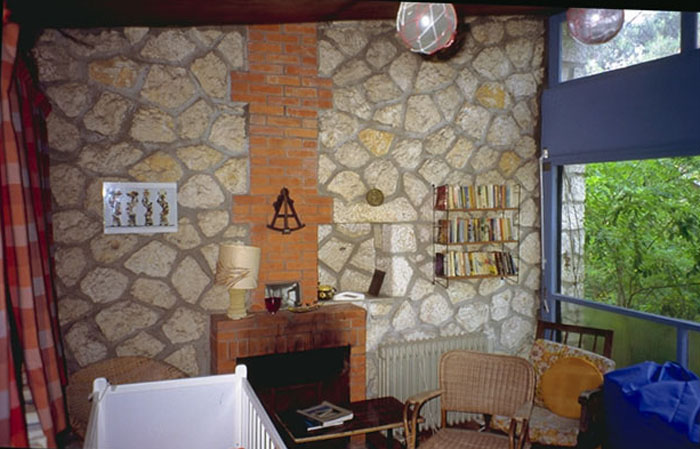House in Les Mathes (Le Sextant)

Introduction
This work is quiet, with the House Errázuriz in Chile and in large measure to the House Jaoul Paris, one of those singular moments that Le Corbusier departed from the five points and the cubist aesthetic and achieved a more focused the textures of traditional materials, the tectonic and a less antagonistic relationship with the natural world and the landscape. Out for its clarity of design and logic in the use of materials.
Situation
La Palmyre-Les Mathes is a French commune, located in the department of Charente-Maritime in the region of Poitou-Charentes.
The holiday home Les Mathes, is in this commune on 17 Ocean Avenue, 17570 district, near the estuary of the Garonne River, an area near Bordeaux, France.
Concept
Intended to go home holiday in a place in the mountains near the sea. This allows an organization open to direct contact with the territory.
The distribution through the public areas and galleries open overlapping. The house guide to the sea areas to the west, and private rooms to the east. It is an approach, in a thought, the problem of living under certain conditions without resorting to any repetition of stereotyped patterns of others.
Spaces
On the ground floor are the parking but not close, two bedrooms, one bathroom and kitchen area with a table for breakfast or fast food.
On the upper floor accessed from the parking lot are two other bedrooms, one bathroom and the area to be placed where it can serve as a table for lunch and dinner with guests. In the lounge area can sleep two people.
In total, the home can comfortably accommodate 9 people.
All placements, both on the ground floor and the floor was reported by a gallery roof but open to the elements. This is not a problem at the moment we think that this is a summer house and will only be inhabited during the warmer seasons of the year.
Structure
Rationality corbusiana emerge unequivocally rotundez on simplicity and the idea of generating a “S” rustic stone masonry as a gesture zonificador, framing its two concave areas and be of service.
The rest of the closures of the house are determined to light elements of construction in dry roof structure of wooden braces and fronts of carpentry and panelería dry. The expressive force and the synthesis of the work lies in that single theme: the contrast between the “S” Cyclopean fences and light the rest.
The house is built by stone walls that rigidizan each other, once the structure is placed lifted and wooden floors. All rooms have cross ventilation and walls, overhangs and terraces stays protected from the sun. The groups are centralized on a water well that serves.
The walls of 45 cm thick, was placed longitudinally at distances of 12.5 meters across and 5.1.
The height from the ground floor and the first floor is 242 cm high and the walls is 575 cm in the west facade and 555 cm in the east façade.
The wooden pillars are placed every 250 cm, except in the extreme, where slight variations of adjustment.
Materials
The hardiness of the material is in no way an obstacle to the manifestation of a clear plan and a modern aesthetic. (Le Corbusier, 1930)
The main issue is the use of rustic stone, is accompanied by a sub-level textures and visual qualities, as is the counterpoint between the hardiness of the stone and design purist with neoplastic resonances of carpentry.
It is planned to be built with components and labor of the place, showing that modernity is not at odds with traditional materials and technology needed for large, only clarity and sensitivity in their reasoning.
The same Greek building walls creates expressive features and plastics in the house. Everything comes from the same gesture in the unity of the materials and their situation, but that does not mean freedom for the peaceful implementation of the details within the system, as in the west window of the kitchen or in the colors of the panels wooden fences, alternately painted brown, blue and white.



